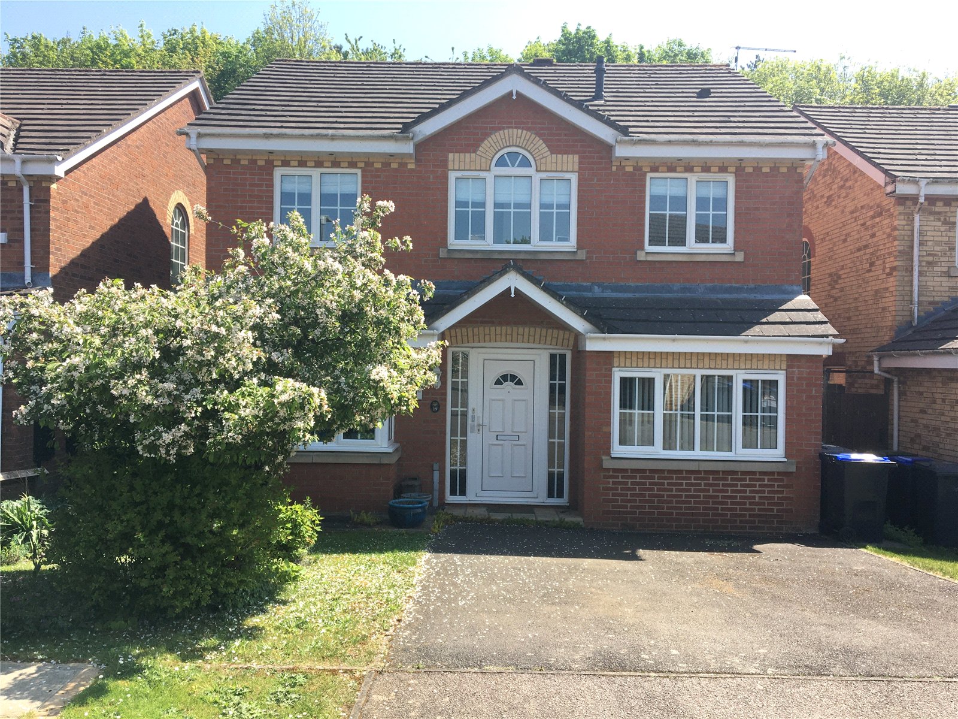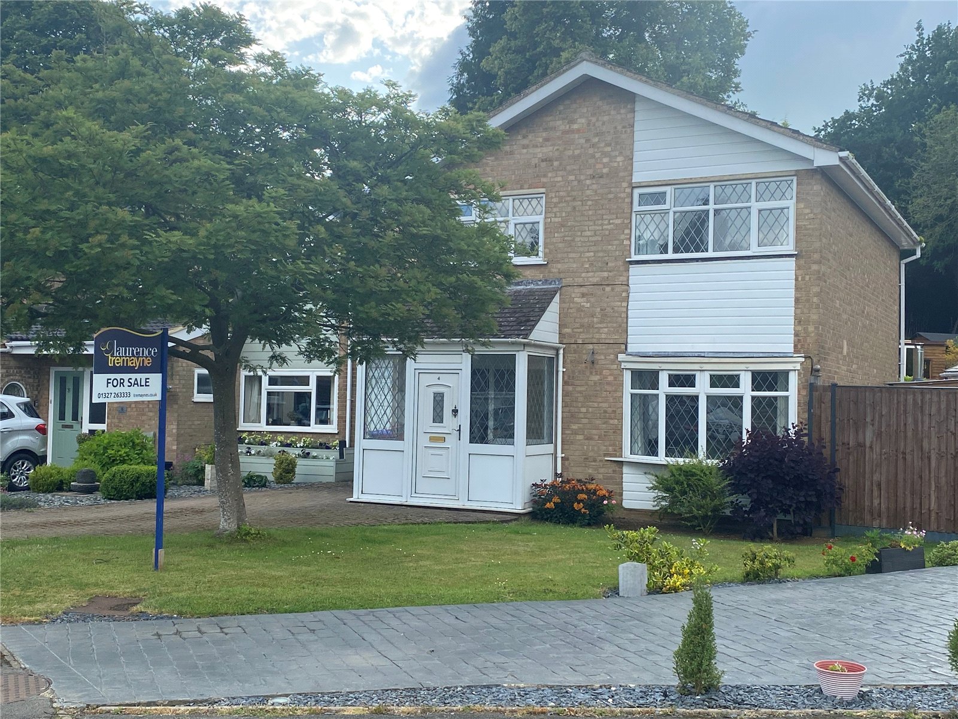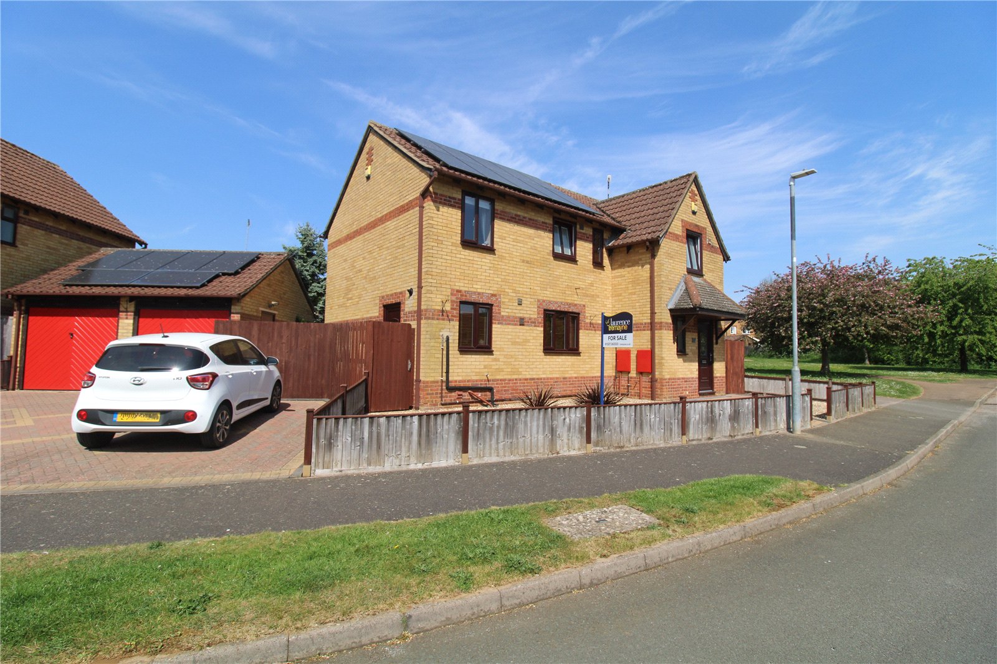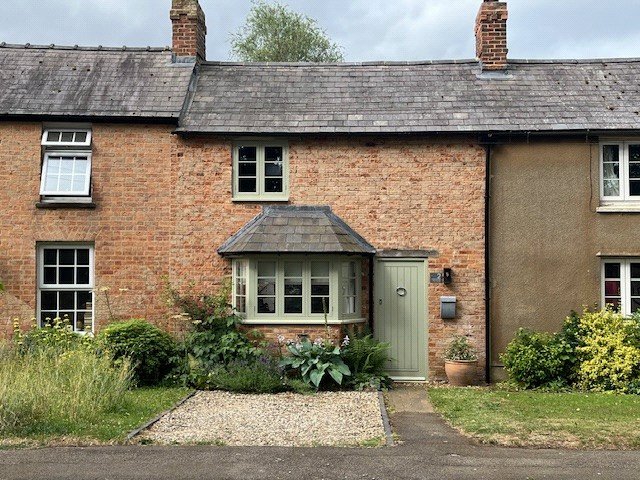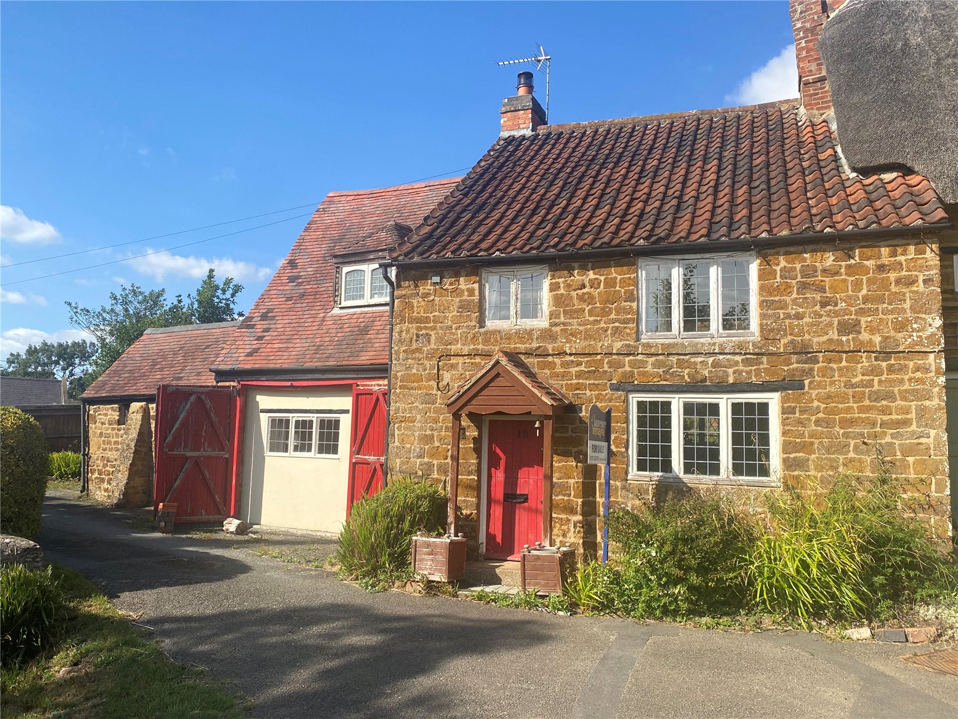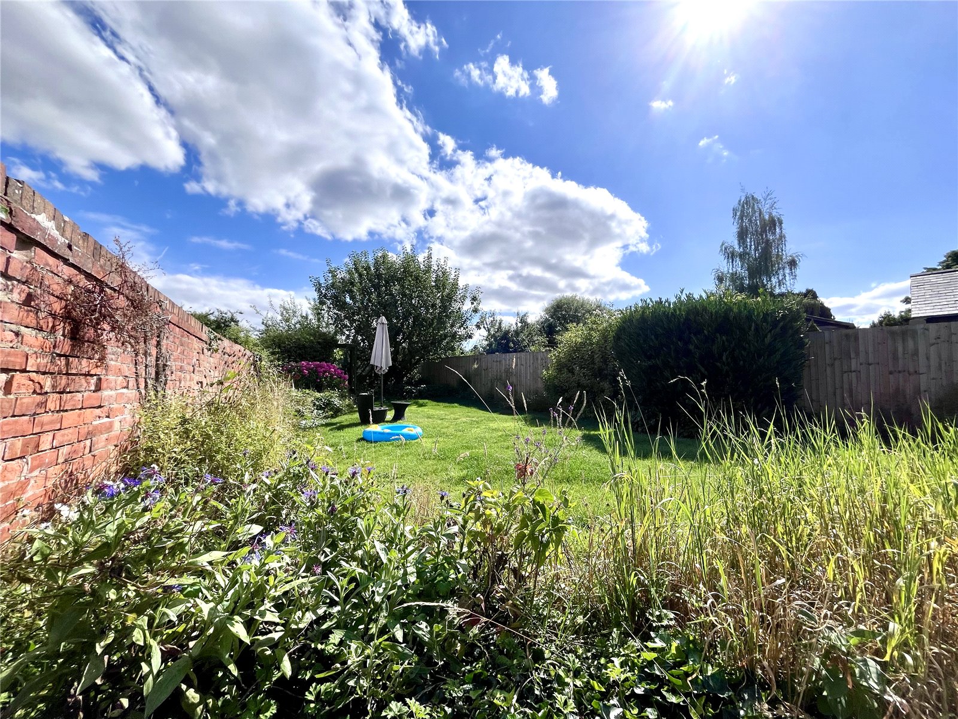
Daventry: 01327 311222
Long Buckby: 01327 844111
Woodford Halse: 01327 263333
This property has been removed by the agent. It may now have been sold or temporarily taken off the market.
***EXTENDED FAMILY HOME***BEAUTIFULLY PRESENTED THROUGHOUT***FOUR BEDROOMS AND THREE BATHROOMS***SUPERB KITCHEN/BREAKFAST ROOM***NO UPPER CHAIN***
An internal viewing is essential of this beautifully presented and much improved family home.
An internal viewing is essential of this beautifully presented and much improved family home.
We have found these similar properties.
Stone Cottage, 27 Bell Lane, Byfield, Northamptonshire, Nn11
4 Bedroom End of Terrace House
Stone Cottage, 27 Bell Lane, BYFIELD, Northamptonshire, NN11
Primrose Walk, Woodford Halse, Northamptonshire, Nn11
4 Bedroom Detached House
Primrose Walk, WOODFORD HALSE, Northamptonshire, NN11
Becketts Close, Byfield, Northamptonshire, Nn11
4 Bedroom Detached House
Becketts Close, BYFIELD, Northamptonshire, NN11
Oak Drive, Woodford Halse, Northamptonshire, Nn11
4 Bedroom Detached House
Oak Drive, WOODFORD HALSE, Northamptonshire, NN11
Mount Pleasant, Wardington, Oxfordshire, Ox17
2 Bedroom Terraced House
Mount Pleasant, WARDINGTON, Oxfordshire, OX17
Frog Lane, Upper Boddington, Northamptonshire, Nn11
3 Bedroom End of Terrace House
Frog Lane, UPPER BODDINGTON, Northamptonshire, NN11




