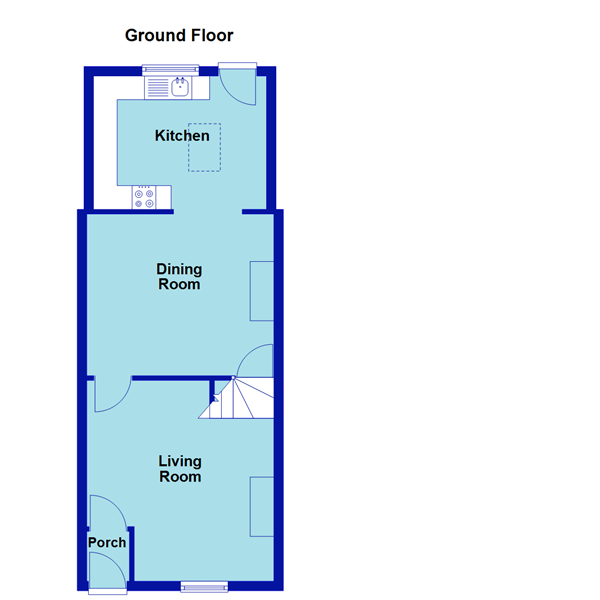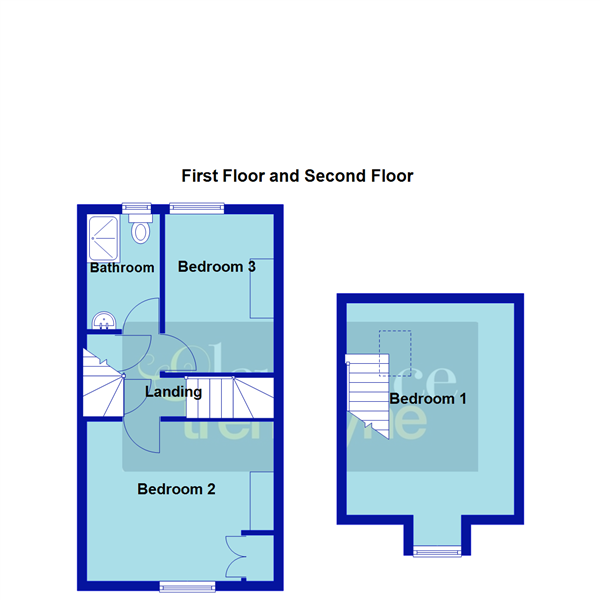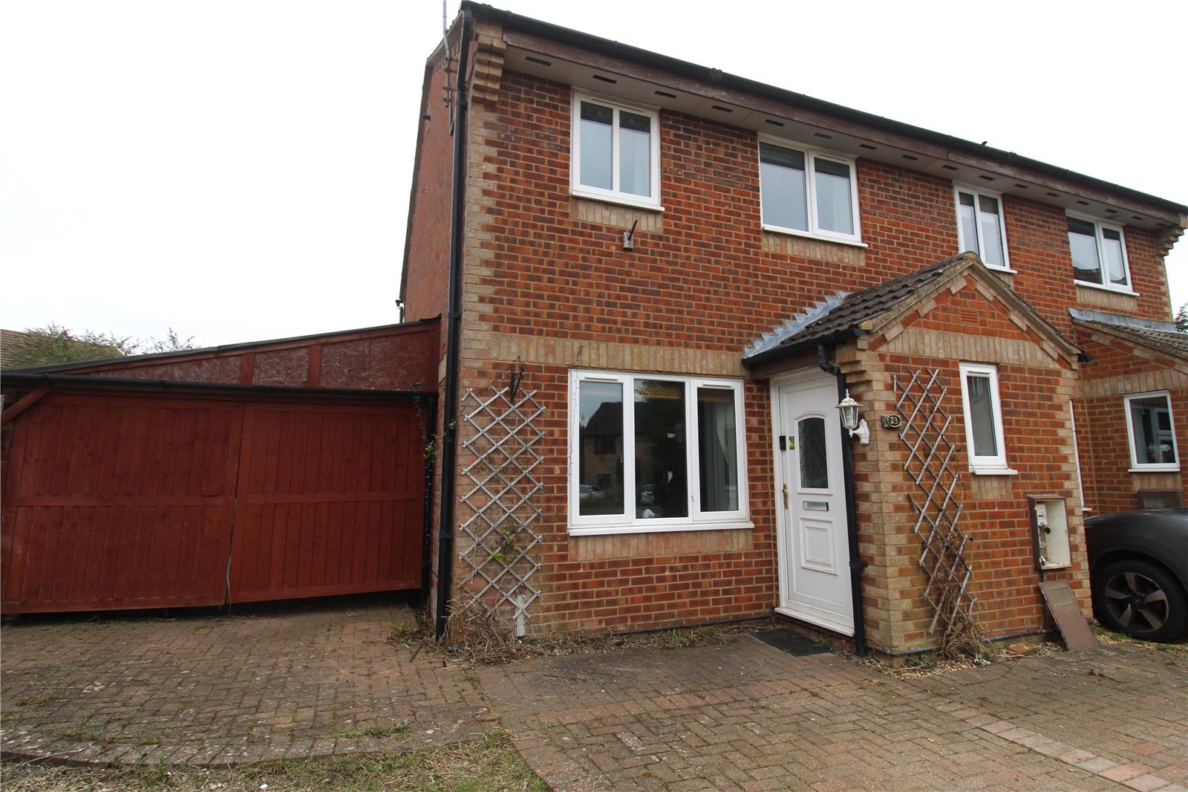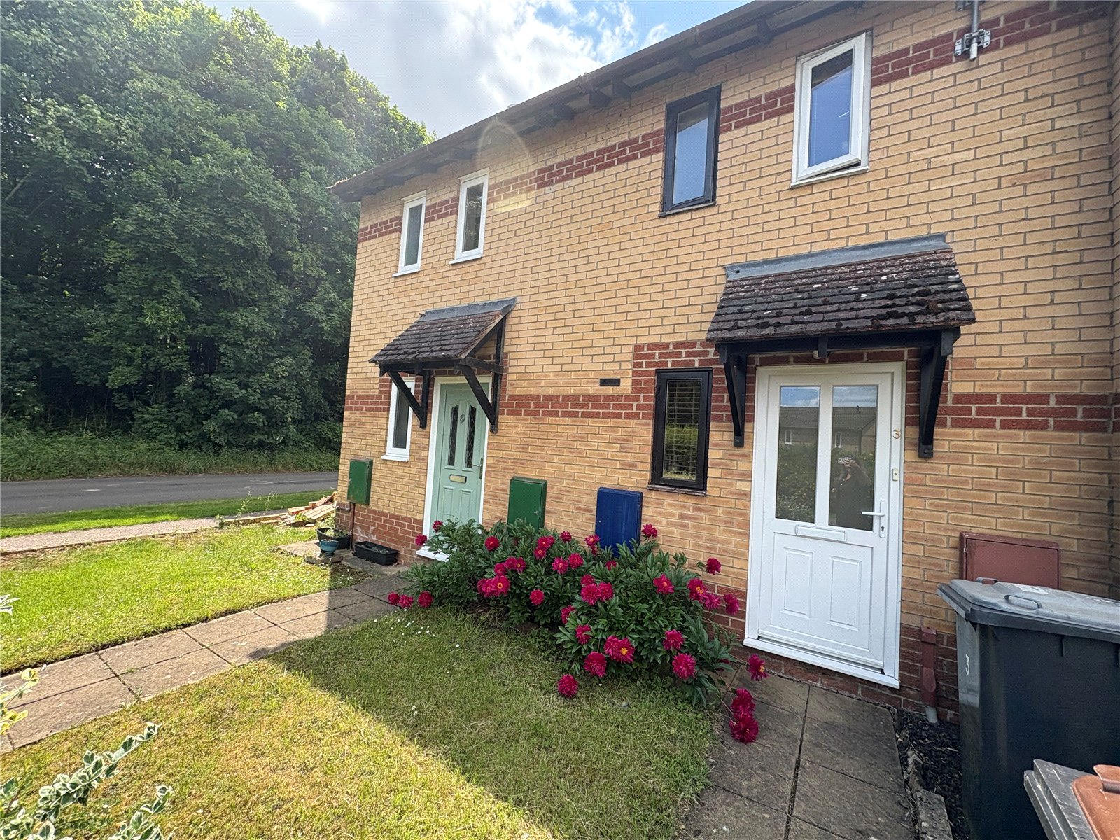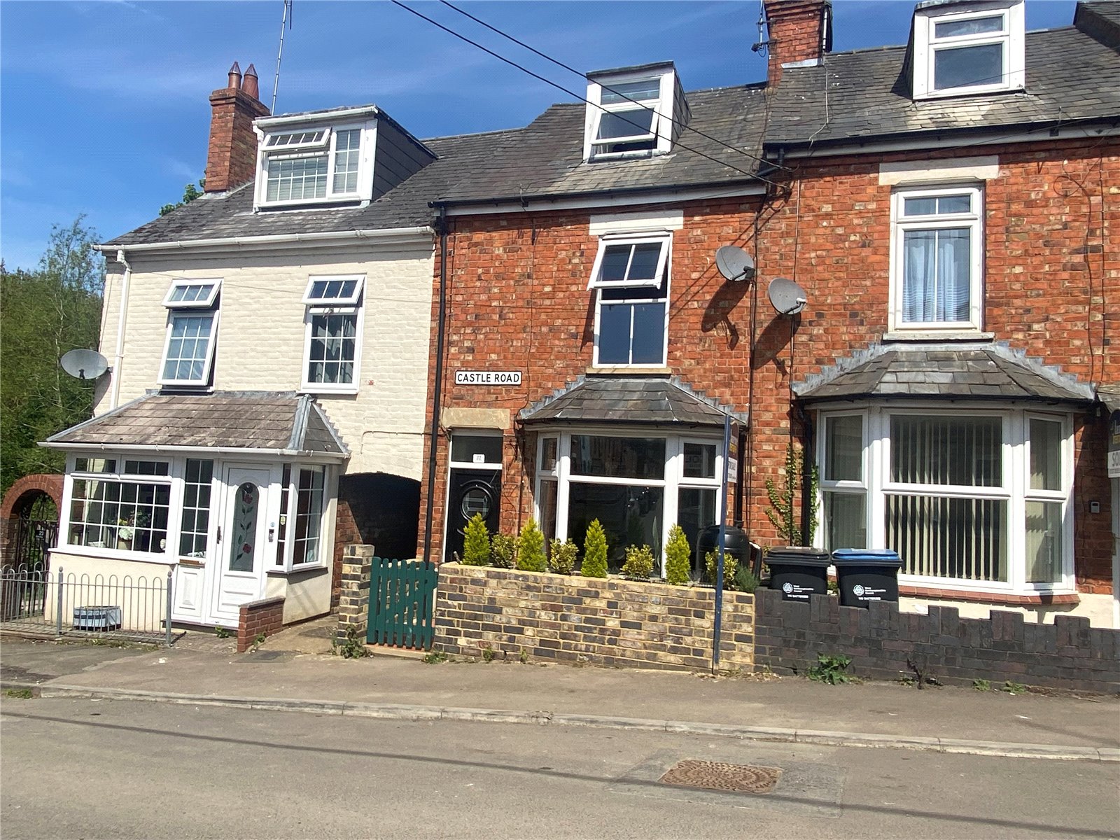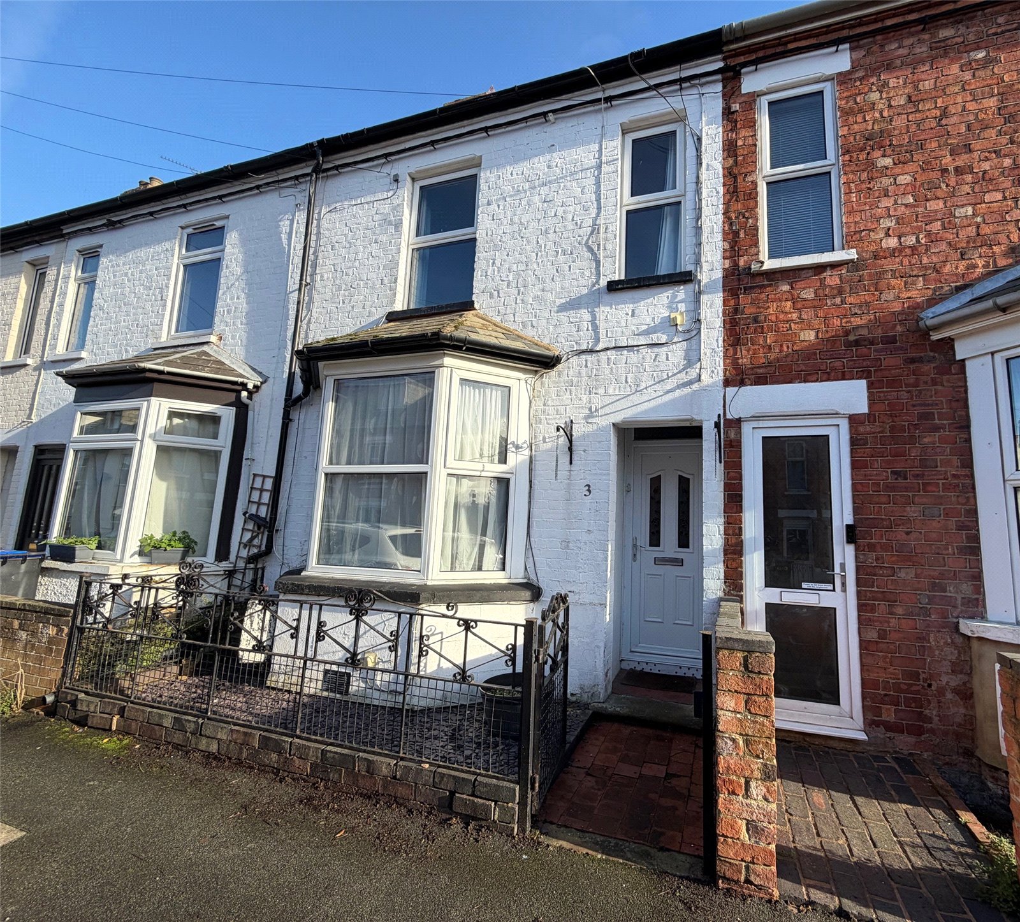Daventry: 01327 311222
Long Buckby: 01327 844111
Woodford Halse: 01327 263333
Sidney Road, WOODFORD HALSE, Northamptonshire, NN11
Price £215,000
3 Bedroom
Terraced House
Overview
3 Bedroom Terraced House for sale in Sidney Road, WOODFORD HALSE, Northamptonshire, NN11
A WELL PRESENTED THREE BEDROOM VICTORIAN TERRACE PROPERTY SITUATED IN THE HEART OF THE village of Woodford Halse CLOSE TO LOCAL AMENITIES and WOODLAND WALKS. The property is offered for sale with and also benefits from upvc double glazing and gas to radiator heating with the accommodation briefly comprising, lounge, OPEN PLAN KITCHEN DINING ROOM, three bedrooms two of which are doubles and REFITTED SHOWER ROOM. Outside is an attractive low maintenance landscaped rear garden. EPC - D
Entered Via Upvc double glaze door into porch.
Porch Coat hanging space, wall mounted consumer unit, white panel door into lounge.
Lounge 13'11" (4.24m) x 10'5" (3.18m) narrowing to 9'8" (2.95m). Upvc double glazed window to front aspect, wood effect laminate flooring, radiator, glass panel door into dining room.
Dining Room 12'11" x 11'2" (3.94m x 3.4m). Continuation of flooring from the lounge, radiator, door to stairs rising to first floor, space for American style fridge freezer, open through to kitchen.
Kitchen 12'2" x 9'3" (3.7m x 2.82m). Fitted with a range of eye and base level units with marble effect work surfaces over, stainless steel sink unit and drainer with mixer tap over, built in eye level electric double oven and hob, space and plumbing for washing machine, breakfast bar, tiling to water sensitive areas, tiled floor, radiator, roof light, upvc double glazed window and door to rear garden.
First Floor Landing Understairs storage cupboard, white panel door to bedroom one, bi-fold doors to bedroom three and shower room, stairs leading to second floor.
Bedroom One 12'9" x 11'1" (3.89m x 3.38m). A good size double bedroom with built in double cupboard housing gas central heating boiler and also hanging space for clothes, radiator, upvc double glazed window to front aspect.
Bedroom Three 11'3" x 7'7" (3.43m x 2.3m). A good size single bedroom being used as an office by the owner, upvc double glazed window to rear aspect, radiator.
Shower Room 8' x 4'9" (2.44m x 1.45m). A lovely refitted shower room comprising shower cubicle with rain head shower and further shower attachment, pedestal wash hand basin and low level wc, floor mounted tall storage cupboard, full height shower panels to all walls, grey laminate flooring, frosted window to rear aspect.
Second Floor
Bedroom Two 14'8" x 11'7" (4.47m x 3.53m). A lovely light room with window to front aspect and sky light to rear, wood effect laminate flooring, radiator and modern electric wall heater.
Outside An attractive and low maintenance rear garden landscaped with a mix of paving, decking and gavel. Brick built storage shed adjacent to property, gated access to rear and all enclosed by timber fencing.
Read more
Entered Via Upvc double glaze door into porch.
Porch Coat hanging space, wall mounted consumer unit, white panel door into lounge.
Lounge 13'11" (4.24m) x 10'5" (3.18m) narrowing to 9'8" (2.95m). Upvc double glazed window to front aspect, wood effect laminate flooring, radiator, glass panel door into dining room.
Dining Room 12'11" x 11'2" (3.94m x 3.4m). Continuation of flooring from the lounge, radiator, door to stairs rising to first floor, space for American style fridge freezer, open through to kitchen.
Kitchen 12'2" x 9'3" (3.7m x 2.82m). Fitted with a range of eye and base level units with marble effect work surfaces over, stainless steel sink unit and drainer with mixer tap over, built in eye level electric double oven and hob, space and plumbing for washing machine, breakfast bar, tiling to water sensitive areas, tiled floor, radiator, roof light, upvc double glazed window and door to rear garden.
First Floor Landing Understairs storage cupboard, white panel door to bedroom one, bi-fold doors to bedroom three and shower room, stairs leading to second floor.
Bedroom One 12'9" x 11'1" (3.89m x 3.38m). A good size double bedroom with built in double cupboard housing gas central heating boiler and also hanging space for clothes, radiator, upvc double glazed window to front aspect.
Bedroom Three 11'3" x 7'7" (3.43m x 2.3m). A good size single bedroom being used as an office by the owner, upvc double glazed window to rear aspect, radiator.
Shower Room 8' x 4'9" (2.44m x 1.45m). A lovely refitted shower room comprising shower cubicle with rain head shower and further shower attachment, pedestal wash hand basin and low level wc, floor mounted tall storage cupboard, full height shower panels to all walls, grey laminate flooring, frosted window to rear aspect.
Second Floor
Bedroom Two 14'8" x 11'7" (4.47m x 3.53m). A lovely light room with window to front aspect and sky light to rear, wood effect laminate flooring, radiator and modern electric wall heater.
Outside An attractive and low maintenance rear garden landscaped with a mix of paving, decking and gavel. Brick built storage shed adjacent to property, gated access to rear and all enclosed by timber fencing.
Important Information
- This is a Freehold property.
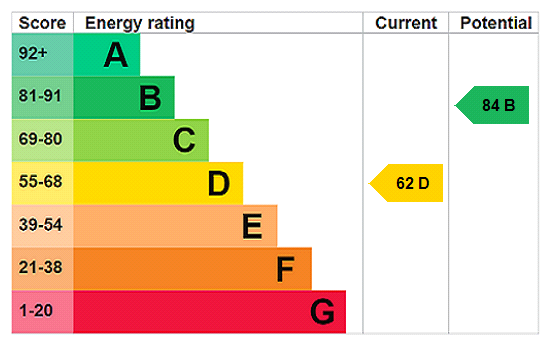
Sycamore Avenue, Woodford Halse, Northamptonshire, Nn11
3 Bedroom Semi-Detached House
Sycamore Avenue, WOODFORD HALSE, Northamptonshire, NN11
Mallard Drive, Woodford Halse, Northamptonshire, Nn11
1 Bedroom Terraced House
Mallard Drive, WOODFORD HALSE, Northamptonshire, NN11
Castle Road, Woodford Halse, Northamptonshire, Nn11
3 Bedroom Terraced House
Castle Road, WOODFORD HALSE, Northamptonshire, NN11
Percy Road, Woodford Halse, Northamptonshire, Nn11
3 Bedroom Terraced House
Percy Road, WOODFORD HALSE, Northamptonshire, NN11
Percy Road, Woodford Halse, Northamptonshire, Nn11
3 Bedroom Terraced House
Percy Road, WOODFORD HALSE, Northamptonshire, NN11

