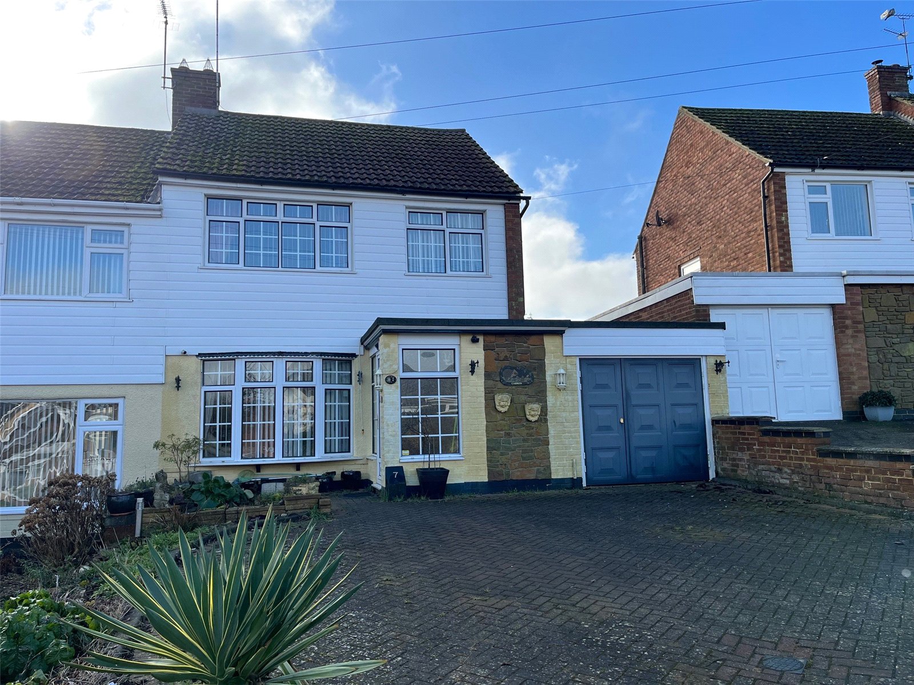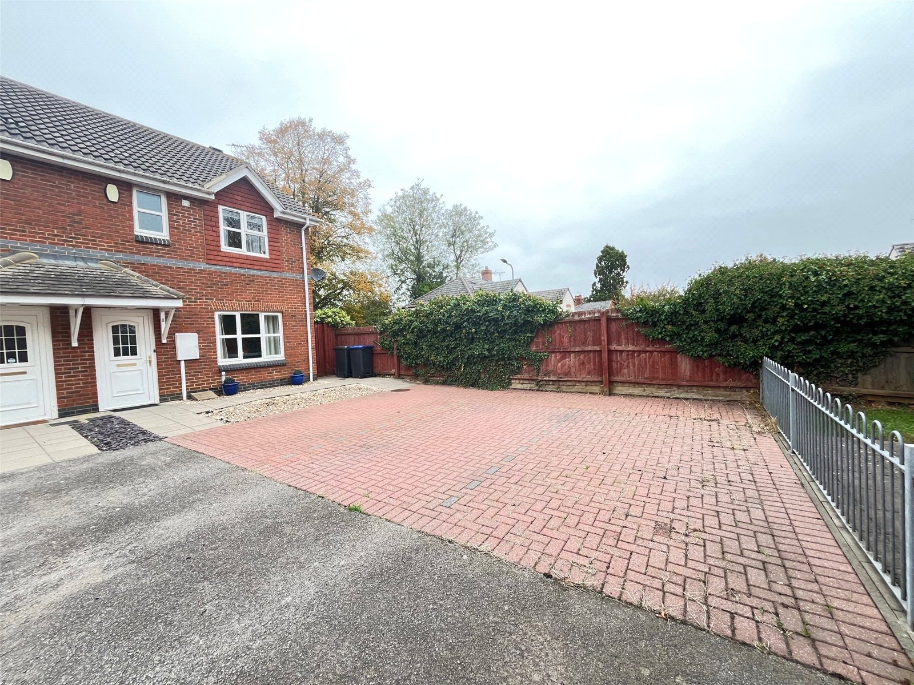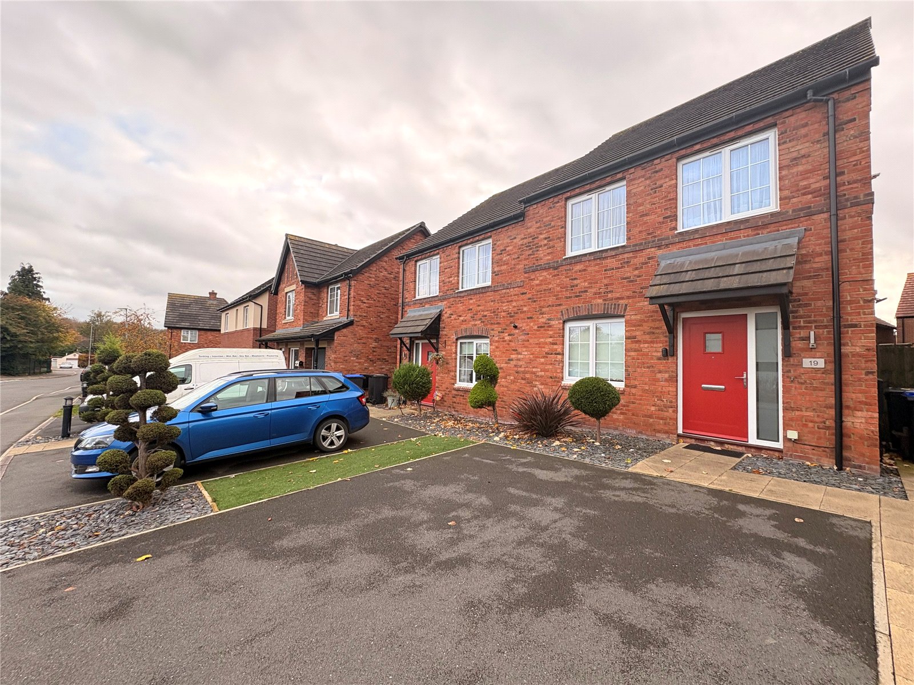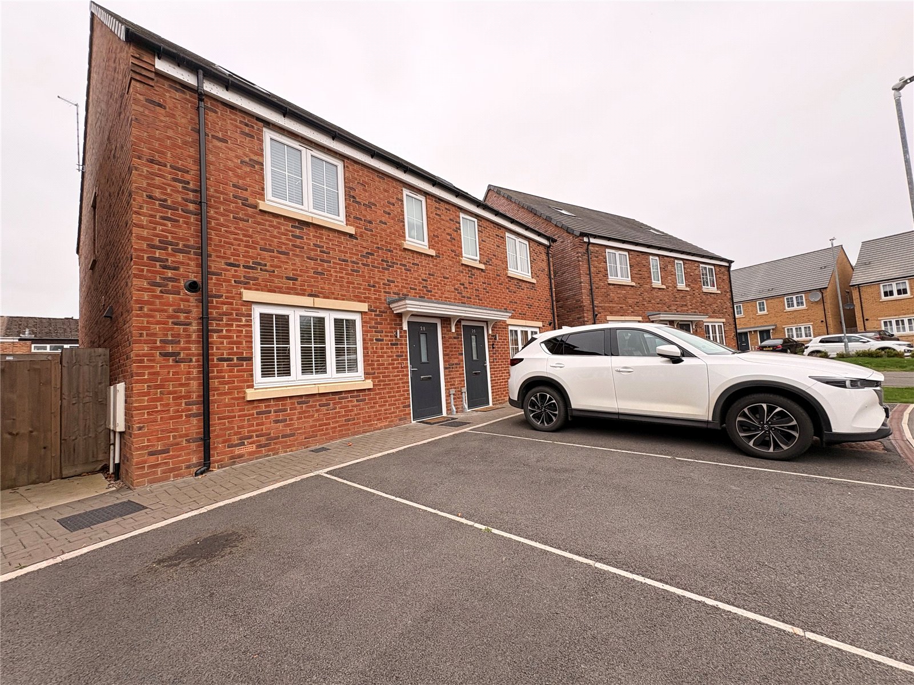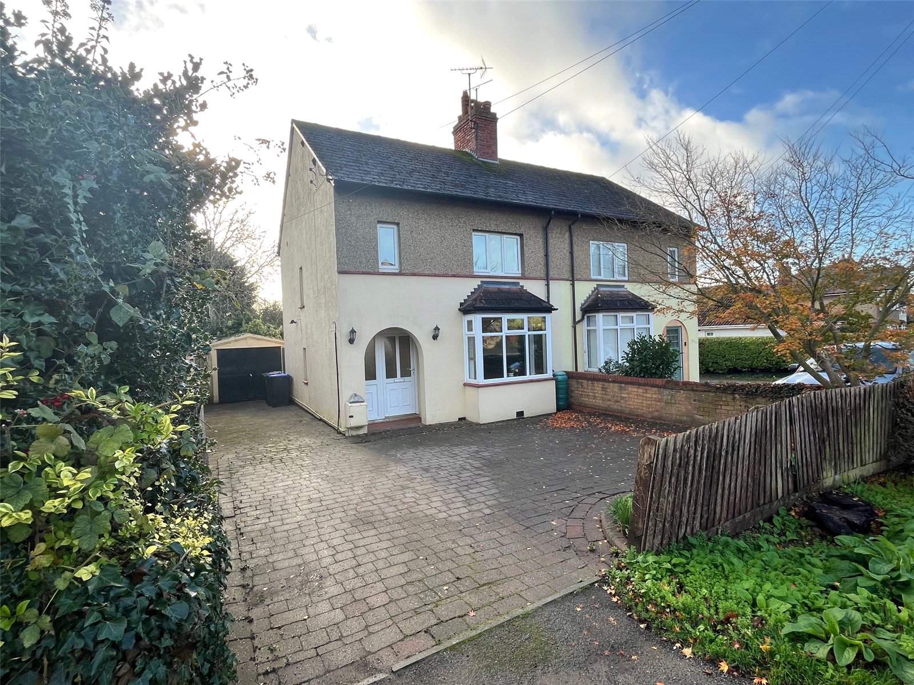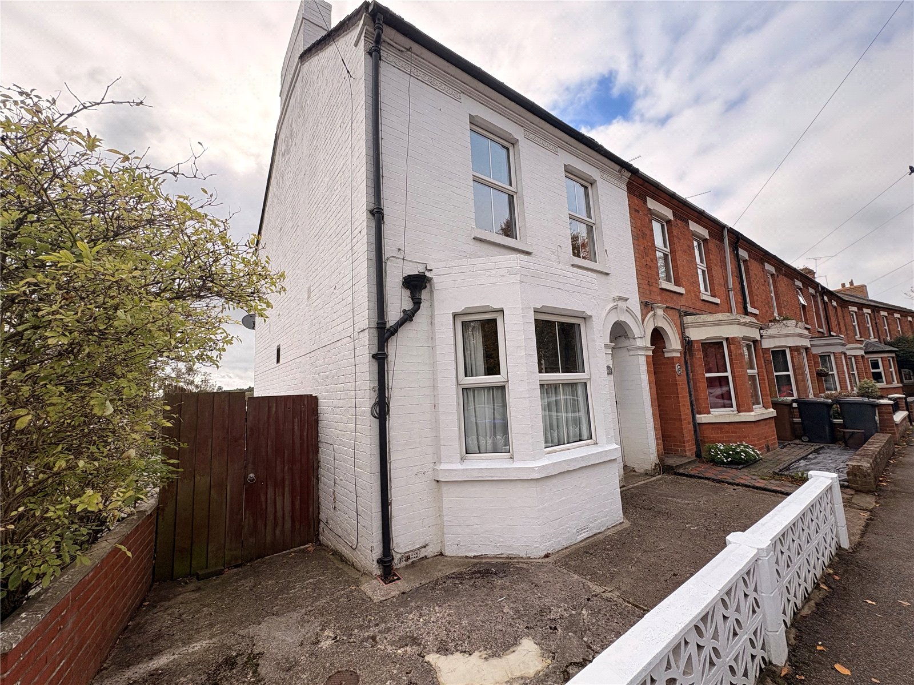
Daventry: 01327 311222
Long Buckby: 01327 844111
Woodford Halse: 01327 263333
This property has been removed by the agent. It may now have been sold or temporarily taken off the market.
A BEAUTIFULLY PRESENTED detached family home located on the POPULAR STEFEN HILL DEVELOPMENT. The property has been MUCH IMPROVED by the current vendors and comprises, entrance porch, 22'10 LOUNGE/DINER, RE-FITTED KITCHEN, THREE GENEROUSLY SIZED FIRST
We have found these similar properties.
Badby Road, Daventry, Northamptonshire, Nn11
4 Bedroom End of Terrace House
Badby Road, DAVENTRY, Northamptonshire, NN11
St Augustin Way, Daventry, Northamptonshire, Nn11
3 Bedroom Semi-Detached House
St Augustin Way, DAVENTRY, Northamptonshire, NN11
Crosse Close, Weedon, Northamptonshire, Nn7
3 Bedroom Semi-Detached House
Crosse Close, WEEDON, Northamptonshire, NN7
Marigold Way, Daventry, Northamptonshire, Nn11
3 Bedroom Semi-Detached House
Marigold Way, DAVENTRY, Northamptonshire, NN11
Willow Brook, Staverton Manor, Daventry, Northamptonshire, Nn11
4 Bedroom Semi-Detached House
Willow Brook, Staverton Manor, DAVENTRY, Northamptonshire, NN11
Badby Road West, Daventry, Northamptonshire, Nn11
3 Bedroom Semi-Detached House
Badby Road West, DAVENTRY, Northamptonshire, NN11




