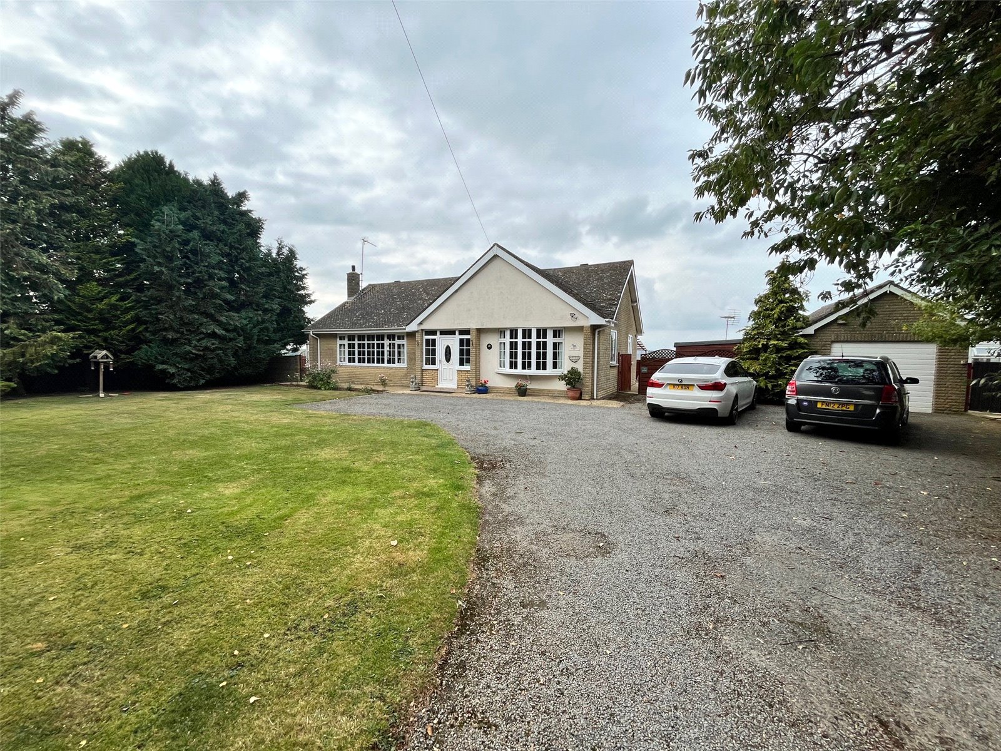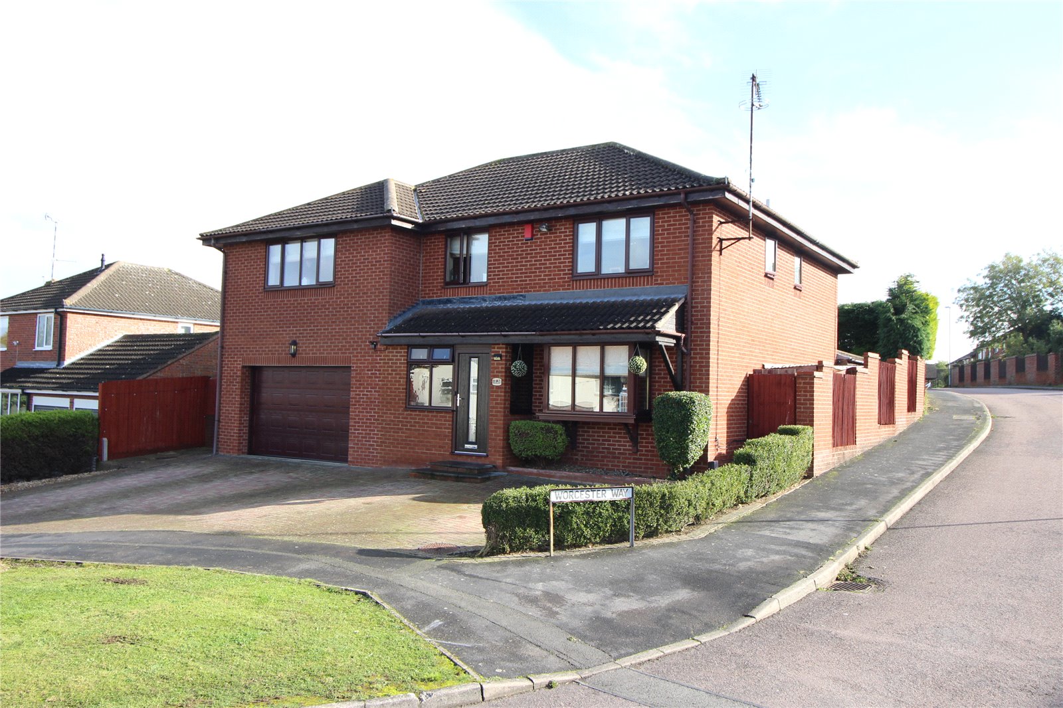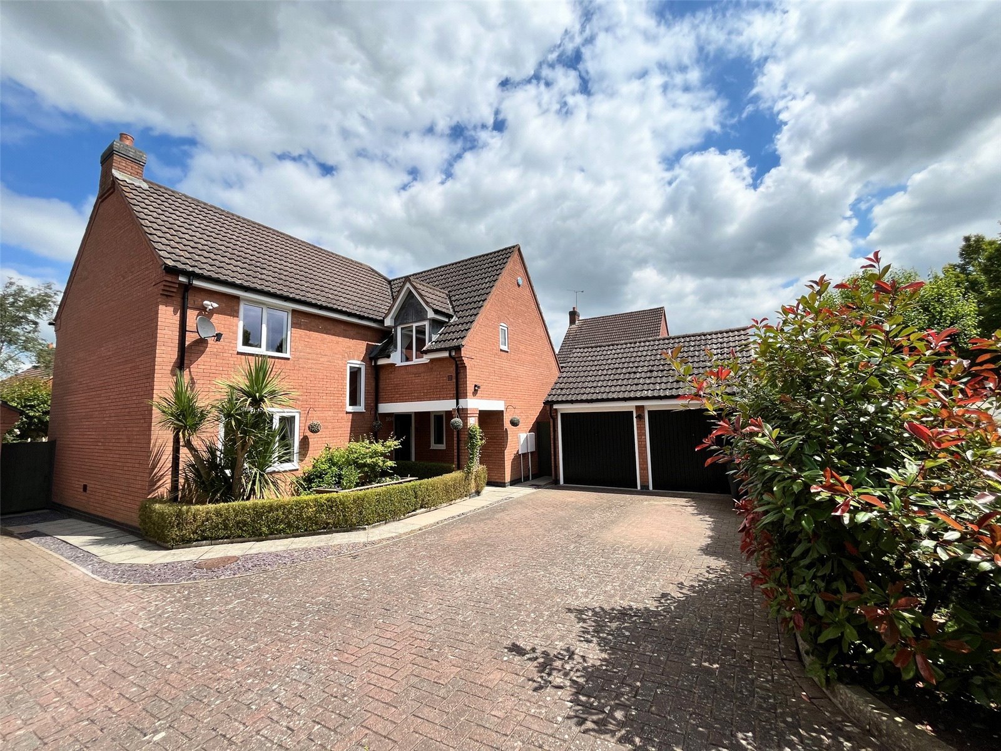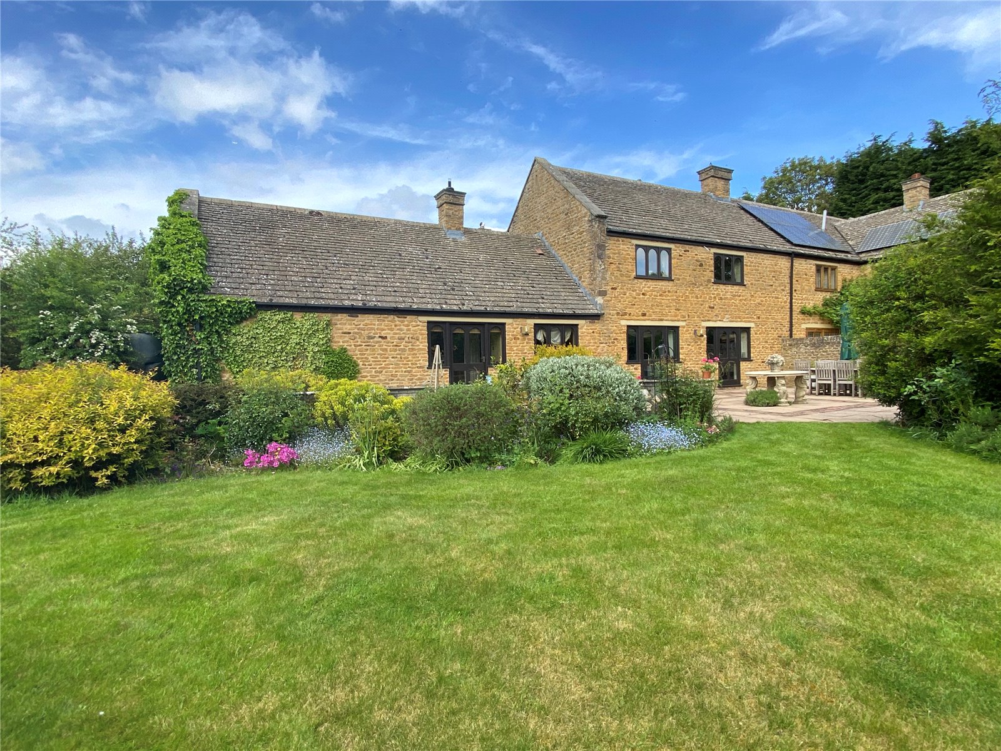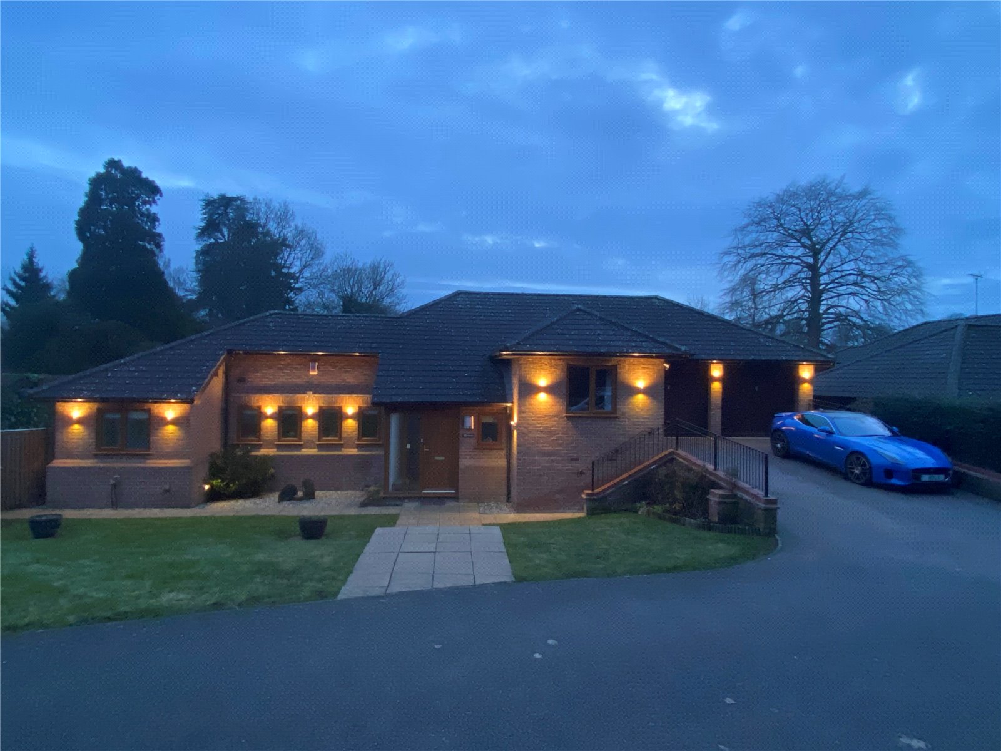Daventry: 01327 311222
Long Buckby: 01327 844111
Woodford Halse: 01327 263333
Baler Close, Lang Farm, DAVENTRY, Northamptonshire, NN11
Price £600,000
5 Bedroom
Detached House
Overview
5 Bedroom Detached House for sale in Baler Close, Lang Farm, DAVENTRY, Northamptonshire, NN11
***FIVE BEDROOM EXECUTIVE HOME***SUPERB 26ft FRASER JAMES KITCHEN***SEPARATE STUDY & SEPARATE LIBRARY ROOM***LARGE CENTRAL HALLWAY & GALLERIED LANDING***DESIRABLE LOCATION***
Located on the desirable LANG FARM Development and adjacent to the central green area is this beautifully presented FIVE DOUBLE BEDROOM detached executive family home. An internal inspection is advised of this David Wilson built property which offers a SUPERB 27' x 16' RE-FITTED FRASER JAMES KITCHEN/FAMILY ROOM, IMPRESSIVE CENTRAL HALLWAY and galleried landing, separate study, LIBRARY ROOM, five double bedrooms with BUILT IN WARDROBES, ENSUITE AND WALK IN WARDROBE to the main bedroom and ENSUITE TO GUEST ROOM, lounge opening on to the rear garden patio and utility room. Further benefits include Upvc double glazed windows and doors, double garage and pleasant gardens to front and rear. EPC - TBC
Entered via a double glazed oak door recessed into a storm porch with outside lighting.
Entrance Hall 15'9" (4.8m) x10'6" (3.2m) reducing to 5'8" (1.73m). An impressive and good size hallway which sets the scene for this lovely family home as you enter. Foot of stairs with white spindled balustrade leading to a gallery landing, oak flooring, coved ceiling, radiator, built in cupboard for coats with twin white panel doors, white panel doors to cloakroom, study and utility room, glazed double doors to both lounge and the kitchen/family room.
Cloakroom 6'6" x 3'3" (1.98m x 1m). A refitted cloakroom comprising of free standing wash hand basin set onto a vanity unit and close couple WC. Full tiling to both walls & floor, Upvc double glazed window to front aspect, single panel radiator.
Kitchen/Family/Breakfast Room 26'7" x 16'1" (8.1m x 4.9m). A superb room which lends itself to modern day open plan living which is laid out with kitchen to one end and family dining and seating area to the other, with a combination of two sets of Upvc double opening doors and three Upvc double glazed windows to the rear making this a nice bright room. The kitchen has been refitted with a bespoke Fraser James Kitchen comprising of hand crafted base and eye level units as well as a large central island unit both with granite worksurfaces and upstands over, complementing a travertine tiled floor. The built in appliances include an inset De Dietrich induction hob with stainless steel Neff extractor fan over, eye level built in De Dietrich stainless steel double oven, built in full height fridge and built in dishwasher. Inset one and half bowl sink unit, inset downlighters, coved ceiling, arched walkway leading to both hallway and utility room.
Utility Room 12' x 5'5" max (3.66m x 1.65m max). A practical utility room which also gives internal access through to the garage. Fitted with Fraser James kitchen units to one wall with work surface over and stainless steel single drainer sink unit. Space and plumbing for washing machine. wall mounted gas boiler concealed behind a wall unit, travertine flooring, single panel radiator, double glazed door to side of property.
Lounge 18' x 11'8" (5.49m x 3.56m). The focal point of the room is a feature fire place with tiled hearth and feature surround, oak flooring, coved ceiling, Upvc double glazed double opening doors with double glazed windows either side to the garden, two double panel radiators, Upvc double glazed window to side aspect.
Study 11'8" x 7'10" (3.56m x 2.4m). Twin Upvc double glazed windows to front aspect, oak flooring, half height wood panelling, single panel radiator.
First Floor Landing 15'6" (4.72m) reducing to 11' (3.35m) x 13'7" (4.14m). An impressive landing with the stairs splitting and leading off in two directions with white spindled balustrade either side, white panel doors to all bedrooms and bathroom, glazed twin doors to the library room, access to loft which is partially boarded, built in cupboard with double doors, single panel radiator.
Bedroom One 17' x 11'7" (5.18m x 3.53m). The focal point of this lovely master bedroom is the triple Upvc double glazed windows to front aspect which offer views over the central green area, built in wardrobe to one wall measuring 8' in length, coved ceiling, double panel radiator, white panel door to walk in closet which has built in drawers, shelving and hanging rail, white panel door to:
En-Suite 9' x 4'8" max (2.74m x 1.42m max). A lovely refitted ensuite with a three piece suite comprising double width shower cubicle with sliding glass doors, free standing wash hand basin set onto fitted bathroom vanity units with high gloss fronted doors and drawers and concealed cistern WC, partial tiling, single panel radiator, shaver point, extractor fan, Upvc double glazed window to side aspect.
Bedroom Two 13'11" (4.24m) reducing to 9'2" (2.8m) x 12'7" (3.84m). Fitted with built in wardrobes to one wall, Upvc double glazed window to rear aspect with single panel radiator under, door to:
En-Suite 5'9" x 5'3" (1.75m x 1.6m). Fitted with a three piece suite comprising shower cubicle with glass door, pedestal wash hand basin and close coupled WC, partial tiling, tiled floor, single panel radiator, shaver point, extractor fan, Upvc double glazed window to rear aspect.
Bedroom Three 13'11" x 11'4" max (4.24m x 3.45m max). Built in wardrobes to one corner, twin Upvc double glazed windows to front aspect offering views over the central green area, single panel radiator.
Bedroom Four 12'7" x 8' (3.84m x 2.44m). Built in wardrobe to one corner, Upvc double glazed window to rear aspect, single panel radiator.
Bedroom Five 10'9" x 8'9" (3.28m x 2.67m). Built in wardrobe to one corner, Upvc double glazed window to rear aspect, single panel radiator. wood panelling to two walls.
Library Room 9' x 6'5" (2.74m x 1.96m). Feature arched Upvc double glazed window to front aspect offering views over central green area, single panel radiator. The room is accessed via twin glazed doors.
Family Bathroom 9' x 6'8" (2.74m x 2.03m). A lovely family bathroom which is fitted with a four piece suite comprising of a shower cubicle with glass door, panel bath with mixer tap shower over, free standing wash hand basin set onto a vanity unit and close couple WC, Full tiling to walls and tiled floor, feature radiator, shaver point, extractor fan, Upvc double glazed window to side aspect.
Outside
Front An attractive frontage with ornate boundary walls with wrought iron railings set in and a central opening for the driveway with brick pillars either side. The driveway provides side by side parking for three/four cars with a wide paved pathway leading to the front door. Lawned areas either side of the driveway with planted flower boarders, Gated access to rear garden. Outside lighting.
Double Garage 17' x 16' (5.18m x 4.88m). Twin up and over doors, power and lighting fitted, internal door through to the utility room.
Rear A lovely rear garden which has been landscaped and offers a good degree of privacy. A paved patio seating area runs directly behind the house across the full width and also down one side of the house providing good storage for bins and sheds if required. Steps lead to the lawned area which offers a nice mature feel with well stocked planted boarders. At the top of the garden is a timber pergola set over a seating area adding a lovely feature to this garden. enclosed to all sides by a combination of brick walling and timber fencing.
Read more
Located on the desirable LANG FARM Development and adjacent to the central green area is this beautifully presented FIVE DOUBLE BEDROOM detached executive family home. An internal inspection is advised of this David Wilson built property which offers a SUPERB 27' x 16' RE-FITTED FRASER JAMES KITCHEN/FAMILY ROOM, IMPRESSIVE CENTRAL HALLWAY and galleried landing, separate study, LIBRARY ROOM, five double bedrooms with BUILT IN WARDROBES, ENSUITE AND WALK IN WARDROBE to the main bedroom and ENSUITE TO GUEST ROOM, lounge opening on to the rear garden patio and utility room. Further benefits include Upvc double glazed windows and doors, double garage and pleasant gardens to front and rear. EPC - TBC
Entered via a double glazed oak door recessed into a storm porch with outside lighting.
Entrance Hall 15'9" (4.8m) x10'6" (3.2m) reducing to 5'8" (1.73m). An impressive and good size hallway which sets the scene for this lovely family home as you enter. Foot of stairs with white spindled balustrade leading to a gallery landing, oak flooring, coved ceiling, radiator, built in cupboard for coats with twin white panel doors, white panel doors to cloakroom, study and utility room, glazed double doors to both lounge and the kitchen/family room.
Cloakroom 6'6" x 3'3" (1.98m x 1m). A refitted cloakroom comprising of free standing wash hand basin set onto a vanity unit and close couple WC. Full tiling to both walls & floor, Upvc double glazed window to front aspect, single panel radiator.
Kitchen/Family/Breakfast Room 26'7" x 16'1" (8.1m x 4.9m). A superb room which lends itself to modern day open plan living which is laid out with kitchen to one end and family dining and seating area to the other, with a combination of two sets of Upvc double opening doors and three Upvc double glazed windows to the rear making this a nice bright room. The kitchen has been refitted with a bespoke Fraser James Kitchen comprising of hand crafted base and eye level units as well as a large central island unit both with granite worksurfaces and upstands over, complementing a travertine tiled floor. The built in appliances include an inset De Dietrich induction hob with stainless steel Neff extractor fan over, eye level built in De Dietrich stainless steel double oven, built in full height fridge and built in dishwasher. Inset one and half bowl sink unit, inset downlighters, coved ceiling, arched walkway leading to both hallway and utility room.
Utility Room 12' x 5'5" max (3.66m x 1.65m max). A practical utility room which also gives internal access through to the garage. Fitted with Fraser James kitchen units to one wall with work surface over and stainless steel single drainer sink unit. Space and plumbing for washing machine. wall mounted gas boiler concealed behind a wall unit, travertine flooring, single panel radiator, double glazed door to side of property.
Lounge 18' x 11'8" (5.49m x 3.56m). The focal point of the room is a feature fire place with tiled hearth and feature surround, oak flooring, coved ceiling, Upvc double glazed double opening doors with double glazed windows either side to the garden, two double panel radiators, Upvc double glazed window to side aspect.
Study 11'8" x 7'10" (3.56m x 2.4m). Twin Upvc double glazed windows to front aspect, oak flooring, half height wood panelling, single panel radiator.
First Floor Landing 15'6" (4.72m) reducing to 11' (3.35m) x 13'7" (4.14m). An impressive landing with the stairs splitting and leading off in two directions with white spindled balustrade either side, white panel doors to all bedrooms and bathroom, glazed twin doors to the library room, access to loft which is partially boarded, built in cupboard with double doors, single panel radiator.
Bedroom One 17' x 11'7" (5.18m x 3.53m). The focal point of this lovely master bedroom is the triple Upvc double glazed windows to front aspect which offer views over the central green area, built in wardrobe to one wall measuring 8' in length, coved ceiling, double panel radiator, white panel door to walk in closet which has built in drawers, shelving and hanging rail, white panel door to:
En-Suite 9' x 4'8" max (2.74m x 1.42m max). A lovely refitted ensuite with a three piece suite comprising double width shower cubicle with sliding glass doors, free standing wash hand basin set onto fitted bathroom vanity units with high gloss fronted doors and drawers and concealed cistern WC, partial tiling, single panel radiator, shaver point, extractor fan, Upvc double glazed window to side aspect.
Bedroom Two 13'11" (4.24m) reducing to 9'2" (2.8m) x 12'7" (3.84m). Fitted with built in wardrobes to one wall, Upvc double glazed window to rear aspect with single panel radiator under, door to:
En-Suite 5'9" x 5'3" (1.75m x 1.6m). Fitted with a three piece suite comprising shower cubicle with glass door, pedestal wash hand basin and close coupled WC, partial tiling, tiled floor, single panel radiator, shaver point, extractor fan, Upvc double glazed window to rear aspect.
Bedroom Three 13'11" x 11'4" max (4.24m x 3.45m max). Built in wardrobes to one corner, twin Upvc double glazed windows to front aspect offering views over the central green area, single panel radiator.
Bedroom Four 12'7" x 8' (3.84m x 2.44m). Built in wardrobe to one corner, Upvc double glazed window to rear aspect, single panel radiator.
Bedroom Five 10'9" x 8'9" (3.28m x 2.67m). Built in wardrobe to one corner, Upvc double glazed window to rear aspect, single panel radiator. wood panelling to two walls.
Library Room 9' x 6'5" (2.74m x 1.96m). Feature arched Upvc double glazed window to front aspect offering views over central green area, single panel radiator. The room is accessed via twin glazed doors.
Family Bathroom 9' x 6'8" (2.74m x 2.03m). A lovely family bathroom which is fitted with a four piece suite comprising of a shower cubicle with glass door, panel bath with mixer tap shower over, free standing wash hand basin set onto a vanity unit and close couple WC, Full tiling to walls and tiled floor, feature radiator, shaver point, extractor fan, Upvc double glazed window to side aspect.
Outside
Front An attractive frontage with ornate boundary walls with wrought iron railings set in and a central opening for the driveway with brick pillars either side. The driveway provides side by side parking for three/four cars with a wide paved pathway leading to the front door. Lawned areas either side of the driveway with planted flower boarders, Gated access to rear garden. Outside lighting.
Double Garage 17' x 16' (5.18m x 4.88m). Twin up and over doors, power and lighting fitted, internal door through to the utility room.
Rear A lovely rear garden which has been landscaped and offers a good degree of privacy. A paved patio seating area runs directly behind the house across the full width and also down one side of the house providing good storage for bins and sheds if required. Steps lead to the lawned area which offers a nice mature feel with well stocked planted boarders. At the top of the garden is a timber pergola set over a seating area adding a lovely feature to this garden. enclosed to all sides by a combination of brick walling and timber fencing.
Important information
This is not a Shared Ownership Property
This is a Freehold property.
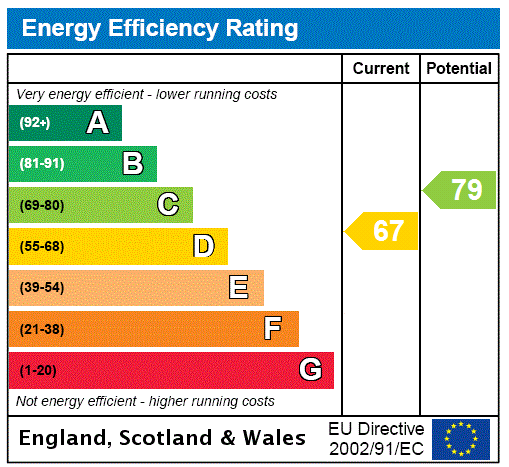
Long Buckby Road, Daventry, Northamptonshire, Nn11
4 Bedroom Detached Bungalow
Long Buckby Road, DAVENTRY, Northamptonshire, NN11
Christchurch Drive, Daventry, Northamptonshire, Nn11
5 Bedroom Detached House
Christchurch Drive, DAVENTRY, Northamptonshire, NN11
Edgehill Drive, Daventry, Northamptonshire, Nn11
4 Bedroom Detached House
Edgehill Drive, DAVENTRY, Northamptonshire, NN11
Watford Court, Kilsby Road, Watford, Northamptonshire, Nn6
4 Bedroom Link Detached House
Watford Court, Kilsby Road, WATFORD, Northamptonshire, NN6
Clarkes Way, Welton, Northamptonshire, Nn11
5 Bedroom Detached House
Clarkes Way, WELTON, Northamptonshire, NN11



