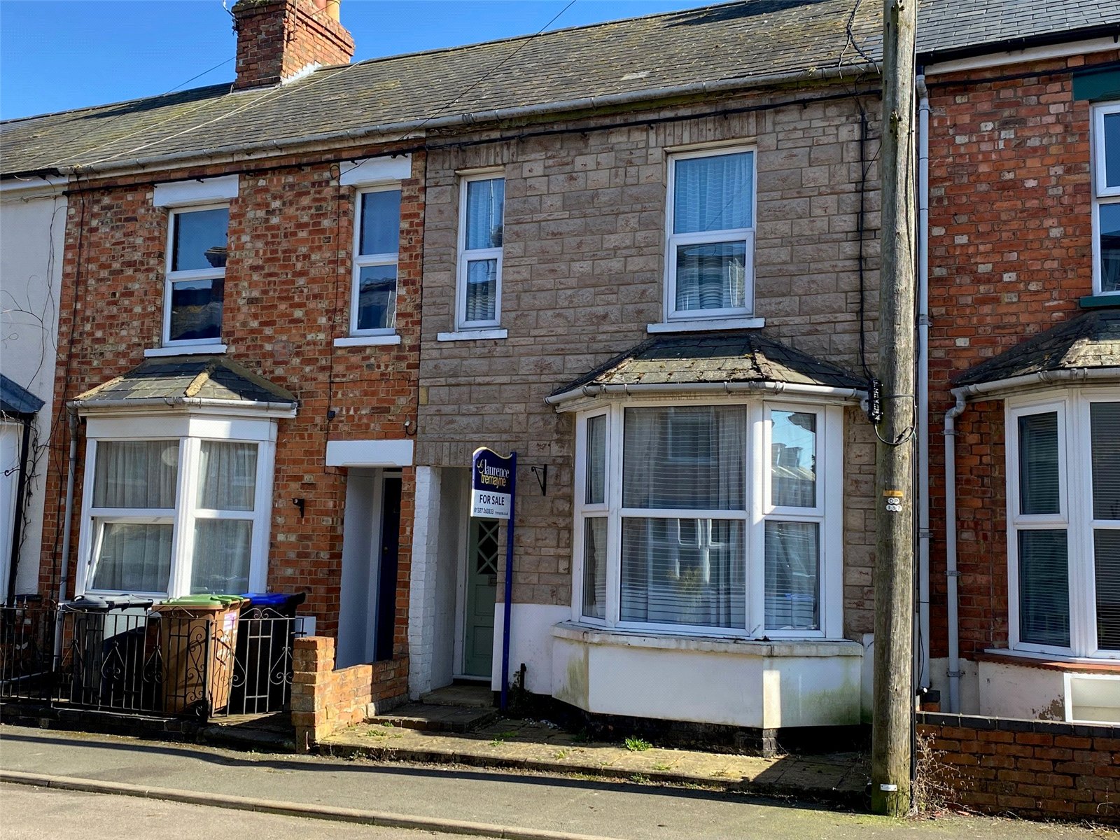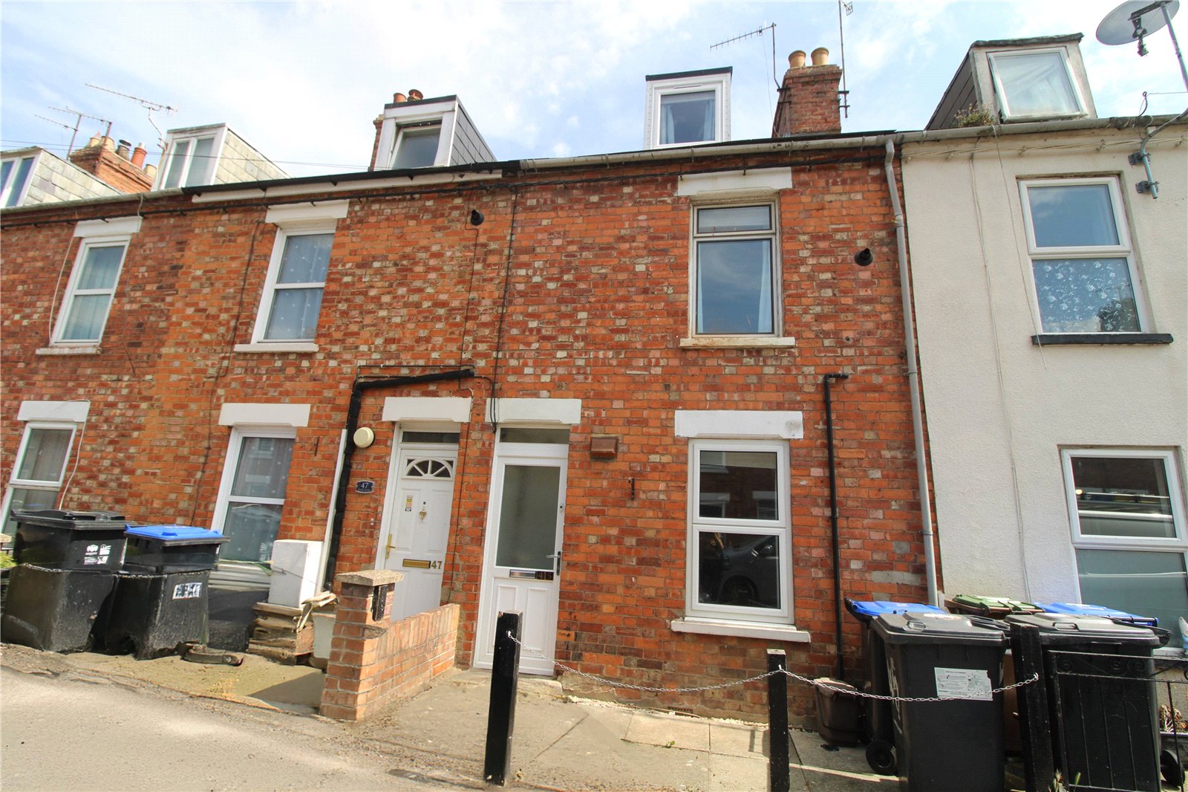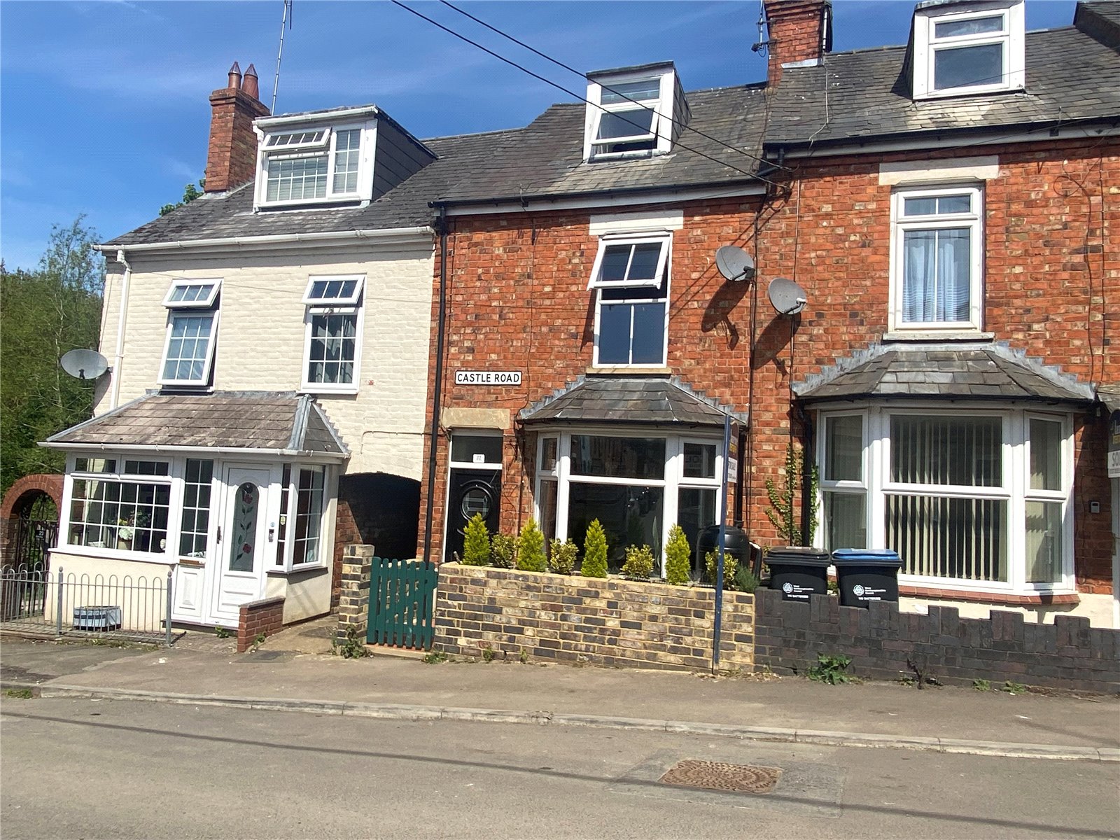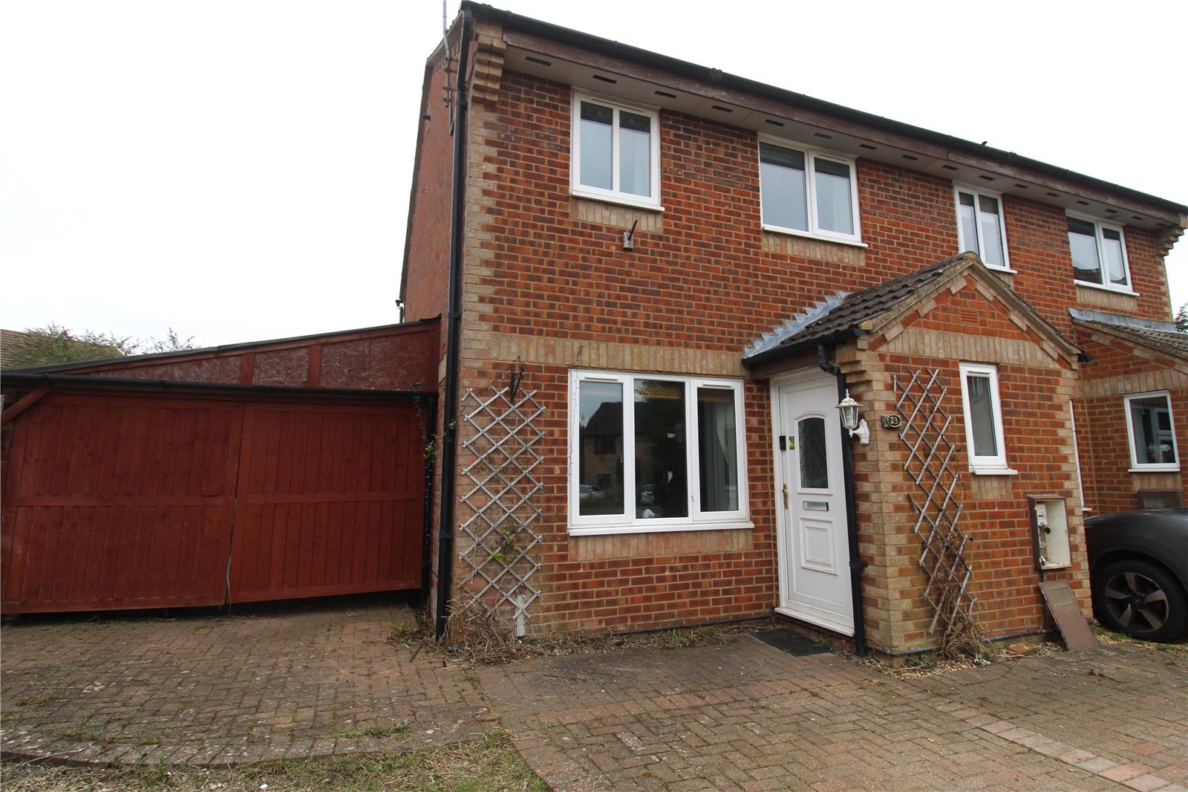
Daventry: 01327 311222
Long Buckby: 01327 844111
Woodford Halse: 01327 263333
This property has been removed by the agent. It may now have been sold or temporarily taken off the market.
A Three Bedroom Victorian Terrace house situated in the heart of the village of Woodford Halse CLOSE TO LOCAL AMENITIES. This DECEPTIVELY SPACIOUS property is set over three floors and is offered for sale with NO ONWARD CHAIN.
We have found these similar properties.
Percy Road, Woodford Halse, Northamptonshire, Nn11
3 Bedroom Terraced House
Percy Road, WOODFORD HALSE, Northamptonshire, NN11
Sidney Road, Woodford Halse, Northamptonshire, Nn11
3 Bedroom Terraced House
Sidney Road, WOODFORD HALSE, Northamptonshire, NN11
Castle Road, Woodford Halse, Northamptonshire, Nn11
3 Bedroom Terraced House
Castle Road, WOODFORD HALSE, Northamptonshire, NN11
Sycamore Avenue, Woodford Halse, Northamptonshire, Nn11
3 Bedroom Semi-Detached House
Sycamore Avenue, WOODFORD HALSE, Northamptonshire, NN11






