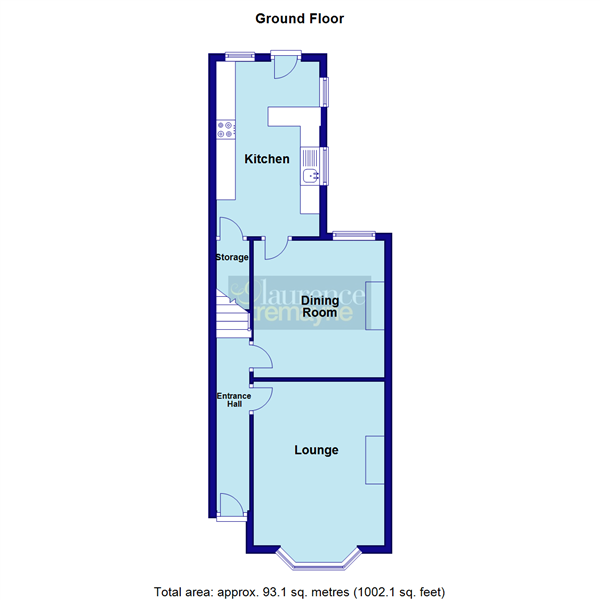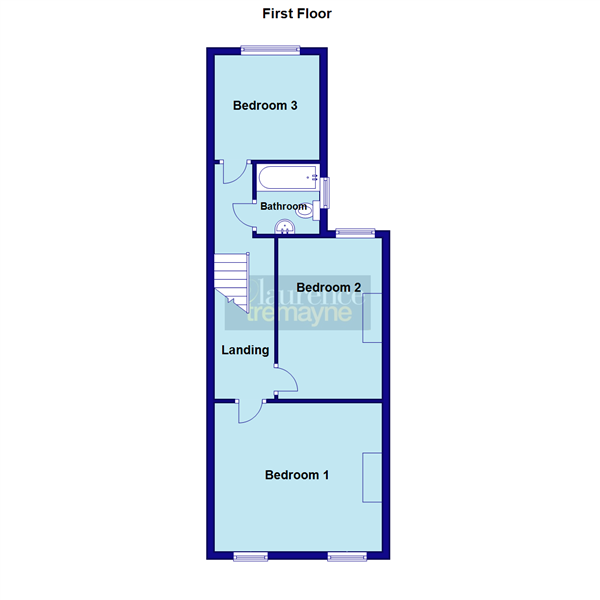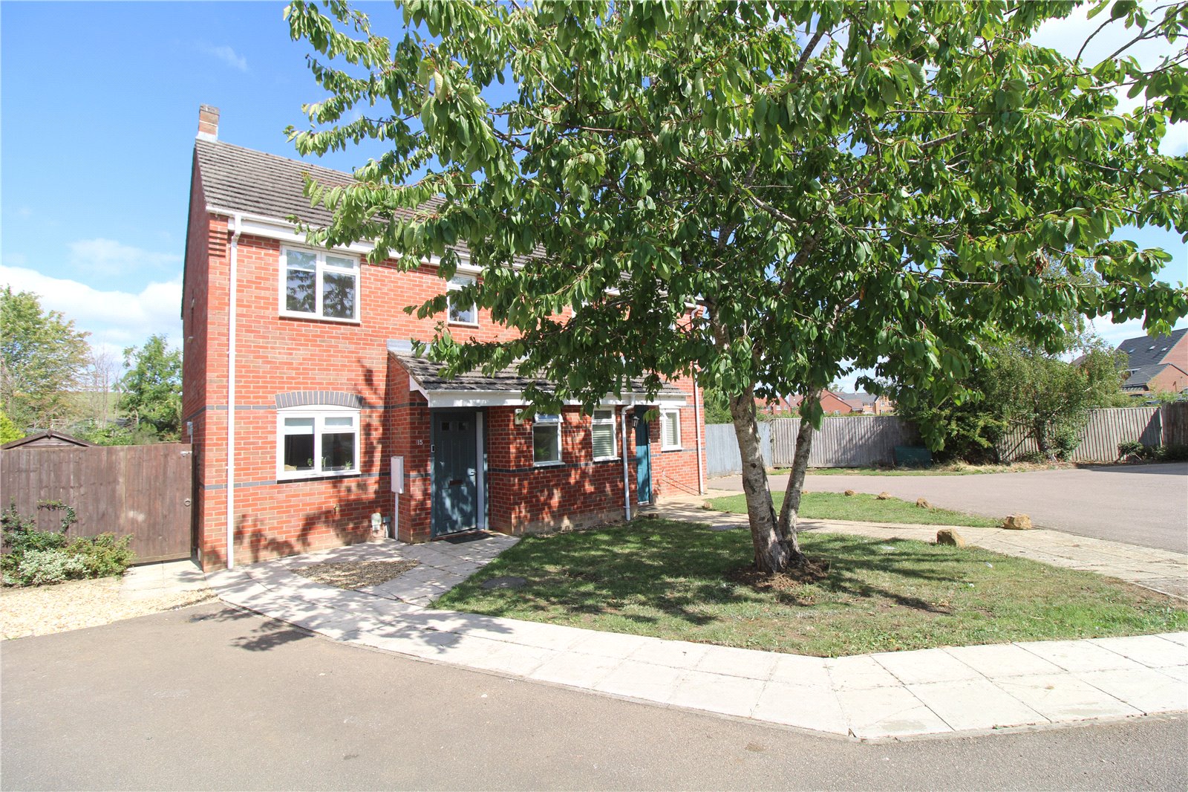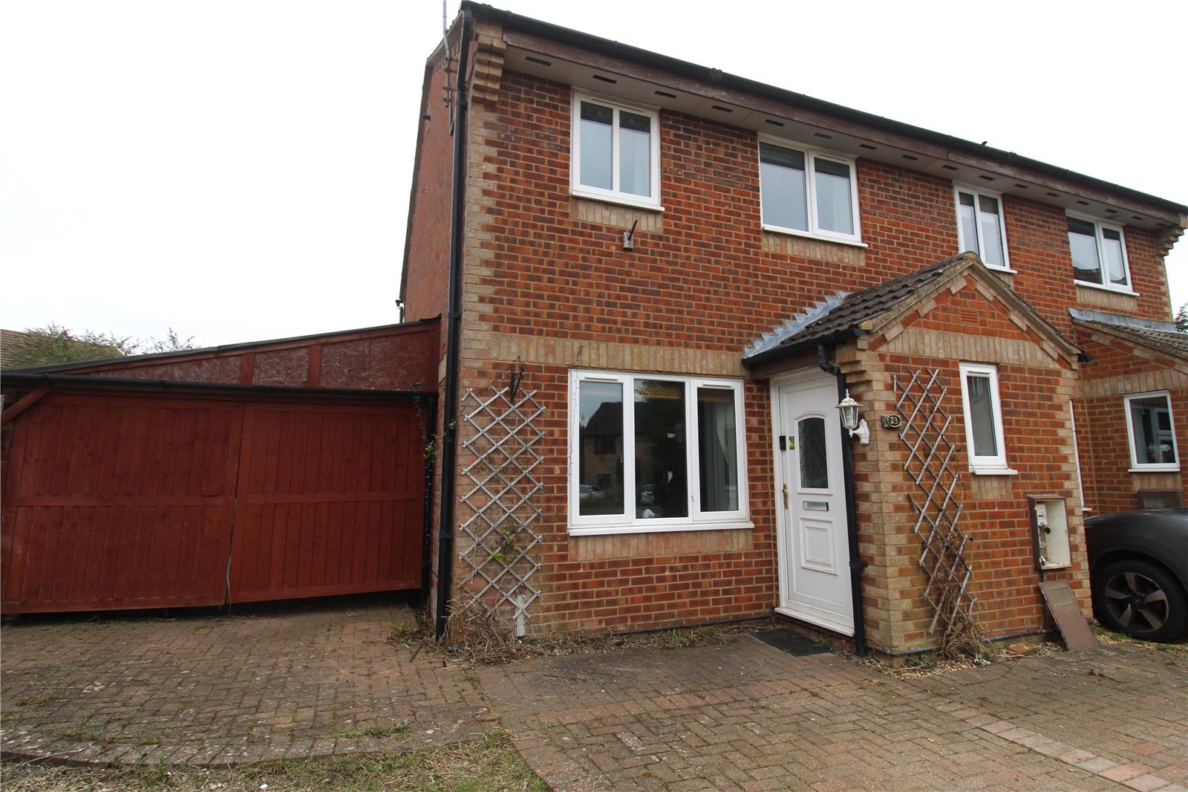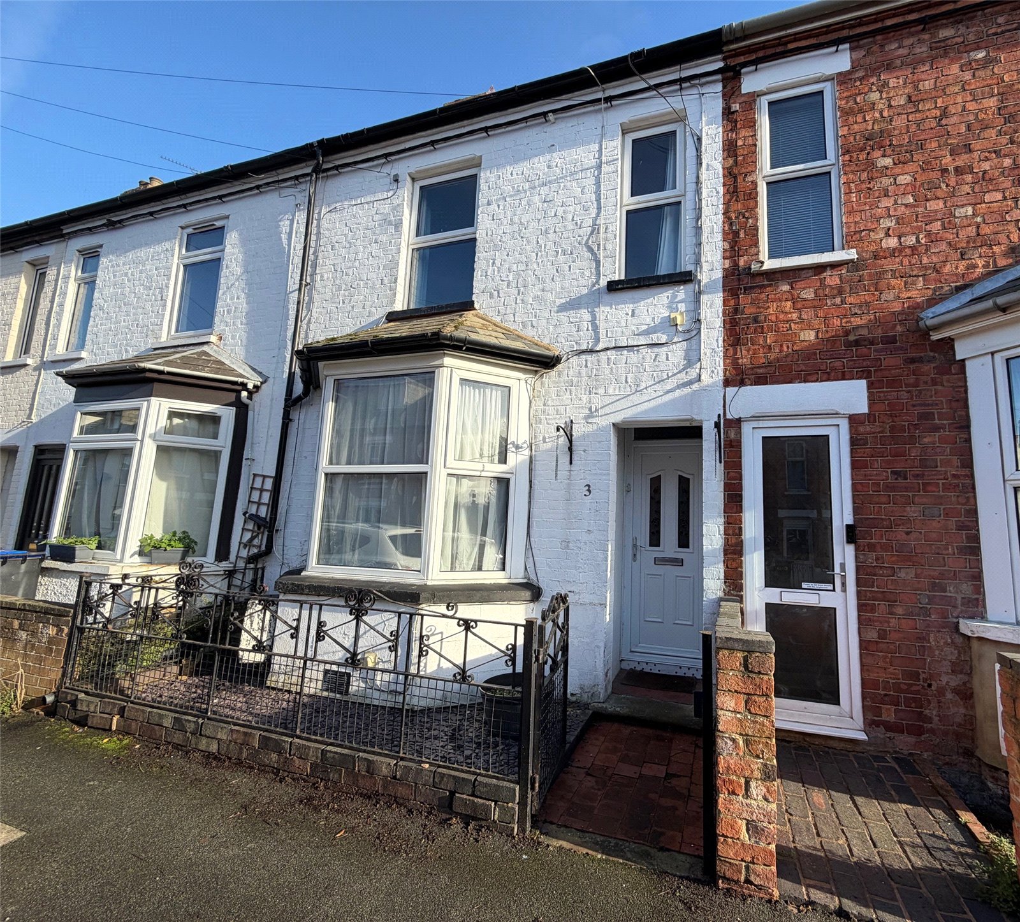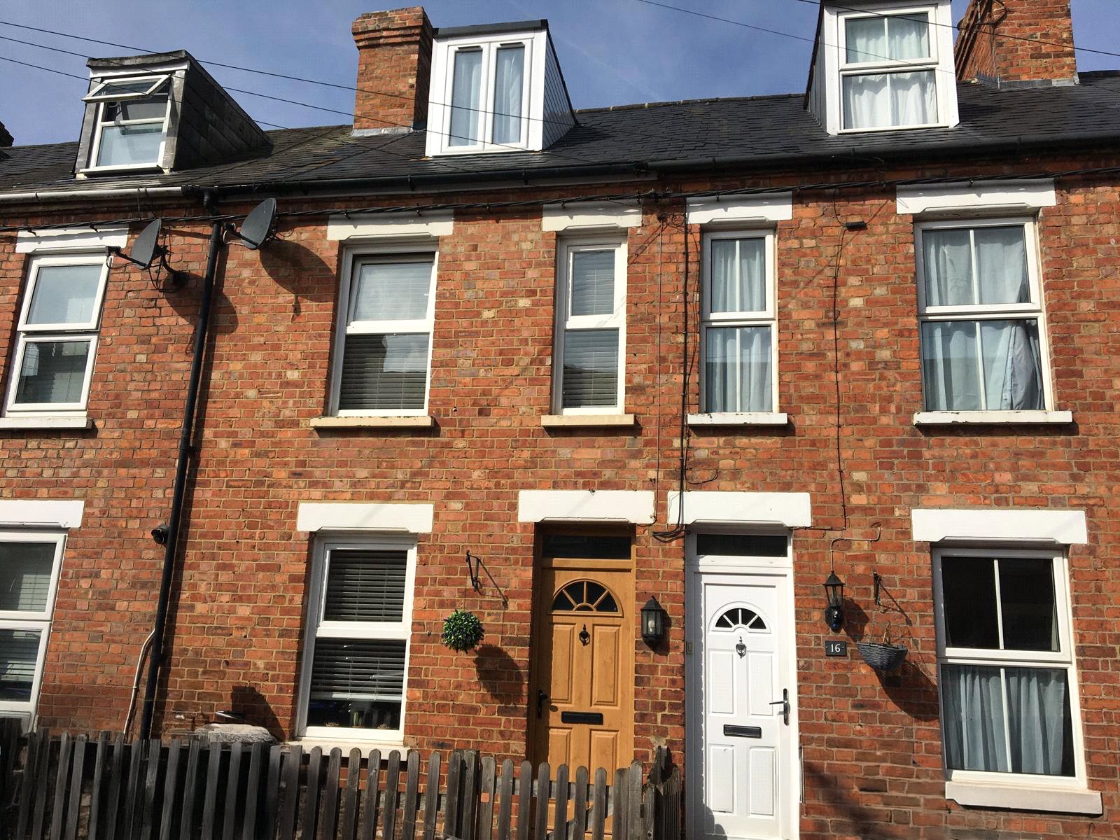Daventry: 01327 311222
Long Buckby: 01327 844111
Woodford Halse: 01327 263333
Percy Road, WOODFORD HALSE, Northamptonshire, NN11
Price £199,950
3 Bedroom
Terraced House
Overview
3 Bedroom Terraced House for sale in Percy Road, WOODFORD HALSE, Northamptonshire, NN11
A THREE BEDROOM VICTORIAN TERRACE HOME situated in heart of the village of Woodford Halse CLOSE TO LOCAL AMENITIES. This DECEPTIVELY SPACIOUS property is offered for sale with NO ONWARD CHAIN with accommodation briefly comprising entrance hall, 14' LOUNGE WITH FEATURE FIREPLACE, dining room, 15' KITCHEN, THREE DOUBLE BEDROOMS and bathroom. Outside is a PRIVATE and ENCLOSED REAR GARDEN. Further benefits include UPVC DOUBLE GLAZING and GAS TO RADIATOR CENTRAL HEATING. EPC - D
Entered Via Part glazed wooden door into entrance hall.
Entrance Hall Stairs rising to first floor landing, laminate flooring, dado rail, radiator, smoke alarm, wood panel doors to lounge and dining room.
Lounge 14' x 11'4" (4.27m x 3.45m). The feature of the room is an open fireplace with brick surround, tiled base and wooden beam over, Upvc double glazed bay window to front aspect, double panel radiator, wood laminate flooring, television point.
Dining Room 11'10" x 11'7" (3.6m x 3.53m). Upvc double glazed window to the rear aspect, double panel radiator, telephone point, wooden panel door into kitchen.
Kitchen 15' x 8'11" (4.57m x 2.72m). A good size kitchen fitted with a range of eye and base level units with rolled edge worktops over, space for electric cooker, one and a quarter bowl ceramic sink and drainer with swan neck mixer tap, space for upright fridge freezer, space and plumbing for washing machine, wall mounted Worcester central heating boiler, tiling to water sensitive areas, tiled floor, good size under stairs storage cupboard, Upvc double glazed windows to side and rear aspects, Upvc double glazed door to rear garden.
Landing A split level landing, access to loft space, dado rail, single panel radiator, doors to first floor accommodation.
Bedroom One 14'8" x 11'11" (4.47m x 3.63m). A good size double bedroom with two double glazed windows to front aspect, radiator, television point.
Bedroom Two 11'9" x 9'1" (3.58m x 2.77m). A further double bedroom with two Upvc double glazed window to rear aspect, radiator, decorative fireplace.
Bedroom Three 9' x 9' (2.74m x 2.74m). Upvc double glazed window to rear aspect, radiator.
Bathroom 6' x 5'5" (1.83m x 1.65m). Fitted with a white suite comprising of low level WC, wash hand basin built into a vanity unit with mixer tap, panel path with shower over, full height tiling to all walls, radiator, frosted double glazed window to side aspect.
Outside
Front A small low maintenance front garden which is paved with an outside tap.
Rear A private and enclosed rear garden which is laid part to lawn and part to paving with a border to one side, outside tap, timber shed, gated access to rear, enclosed by timber fencing.
Read more
Entered Via Part glazed wooden door into entrance hall.
Entrance Hall Stairs rising to first floor landing, laminate flooring, dado rail, radiator, smoke alarm, wood panel doors to lounge and dining room.
Lounge 14' x 11'4" (4.27m x 3.45m). The feature of the room is an open fireplace with brick surround, tiled base and wooden beam over, Upvc double glazed bay window to front aspect, double panel radiator, wood laminate flooring, television point.
Dining Room 11'10" x 11'7" (3.6m x 3.53m). Upvc double glazed window to the rear aspect, double panel radiator, telephone point, wooden panel door into kitchen.
Kitchen 15' x 8'11" (4.57m x 2.72m). A good size kitchen fitted with a range of eye and base level units with rolled edge worktops over, space for electric cooker, one and a quarter bowl ceramic sink and drainer with swan neck mixer tap, space for upright fridge freezer, space and plumbing for washing machine, wall mounted Worcester central heating boiler, tiling to water sensitive areas, tiled floor, good size under stairs storage cupboard, Upvc double glazed windows to side and rear aspects, Upvc double glazed door to rear garden.
Landing A split level landing, access to loft space, dado rail, single panel radiator, doors to first floor accommodation.
Bedroom One 14'8" x 11'11" (4.47m x 3.63m). A good size double bedroom with two double glazed windows to front aspect, radiator, television point.
Bedroom Two 11'9" x 9'1" (3.58m x 2.77m). A further double bedroom with two Upvc double glazed window to rear aspect, radiator, decorative fireplace.
Bedroom Three 9' x 9' (2.74m x 2.74m). Upvc double glazed window to rear aspect, radiator.
Bathroom 6' x 5'5" (1.83m x 1.65m). Fitted with a white suite comprising of low level WC, wash hand basin built into a vanity unit with mixer tap, panel path with shower over, full height tiling to all walls, radiator, frosted double glazed window to side aspect.
Outside
Front A small low maintenance front garden which is paved with an outside tap.
Rear A private and enclosed rear garden which is laid part to lawn and part to paving with a border to one side, outside tap, timber shed, gated access to rear, enclosed by timber fencing.
Important Information
- This is a Freehold property.
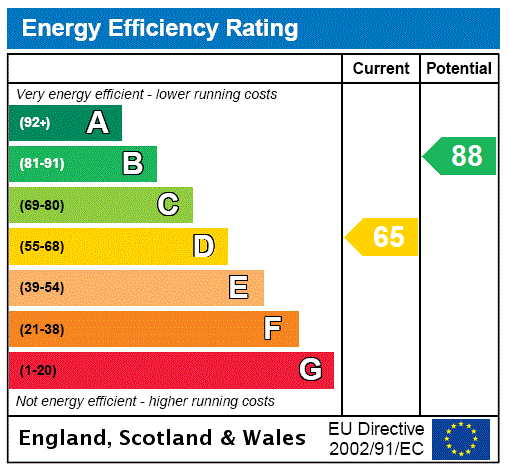
Upton Close, Woodford Halse, Northamptonshire, Nn11
2 Bedroom Semi-Detached House
Upton Close, WOODFORD HALSE, Northamptonshire, NN11
Sycamore Avenue, Woodford Halse, Northamptonshire, Nn11
3 Bedroom Semi-Detached House
Sycamore Avenue, WOODFORD HALSE, Northamptonshire, NN11
Percy Road, Woodford Halse, Northamptonshire, Nn11
3 Bedroom Terraced House
Percy Road, WOODFORD HALSE, Northamptonshire, NN11
Sidney Road, Woodford Halse, Northamptonshire, Nn11
3 Bedroom Terraced House
Sidney Road, WOODFORD HALSE, Northamptonshire, NN11

