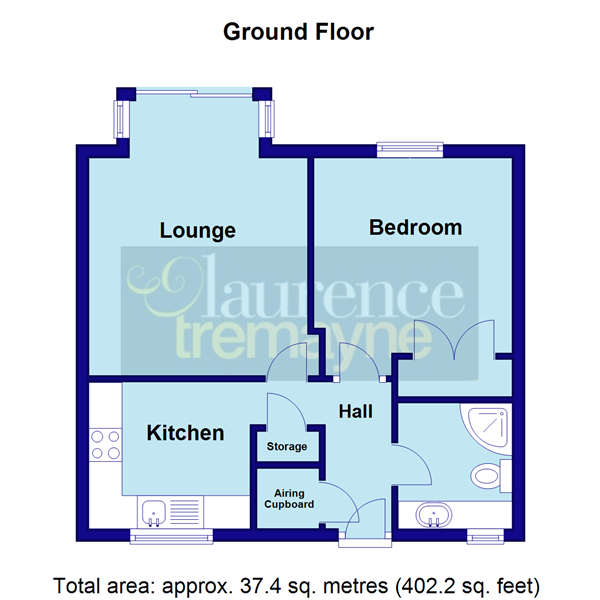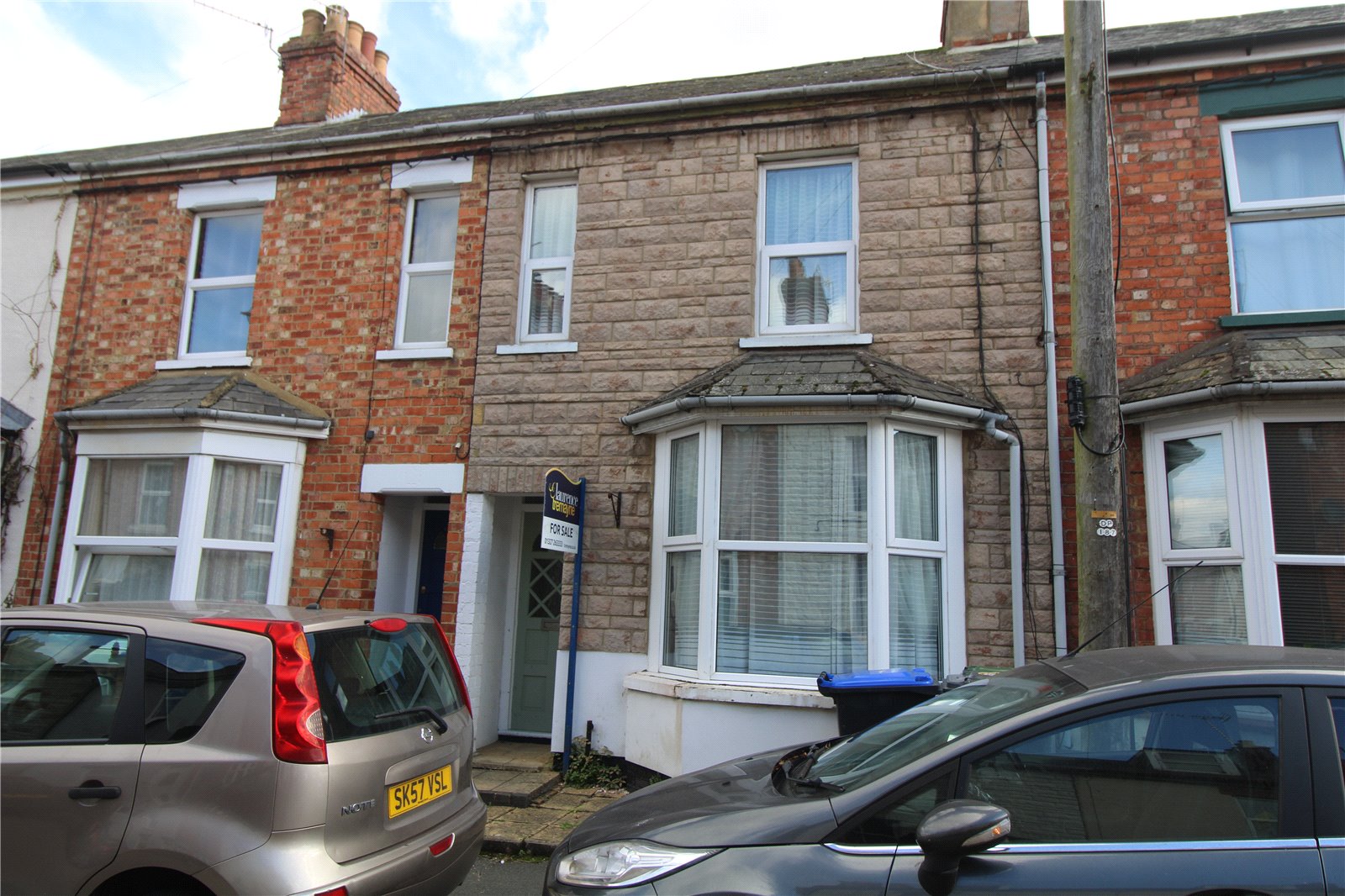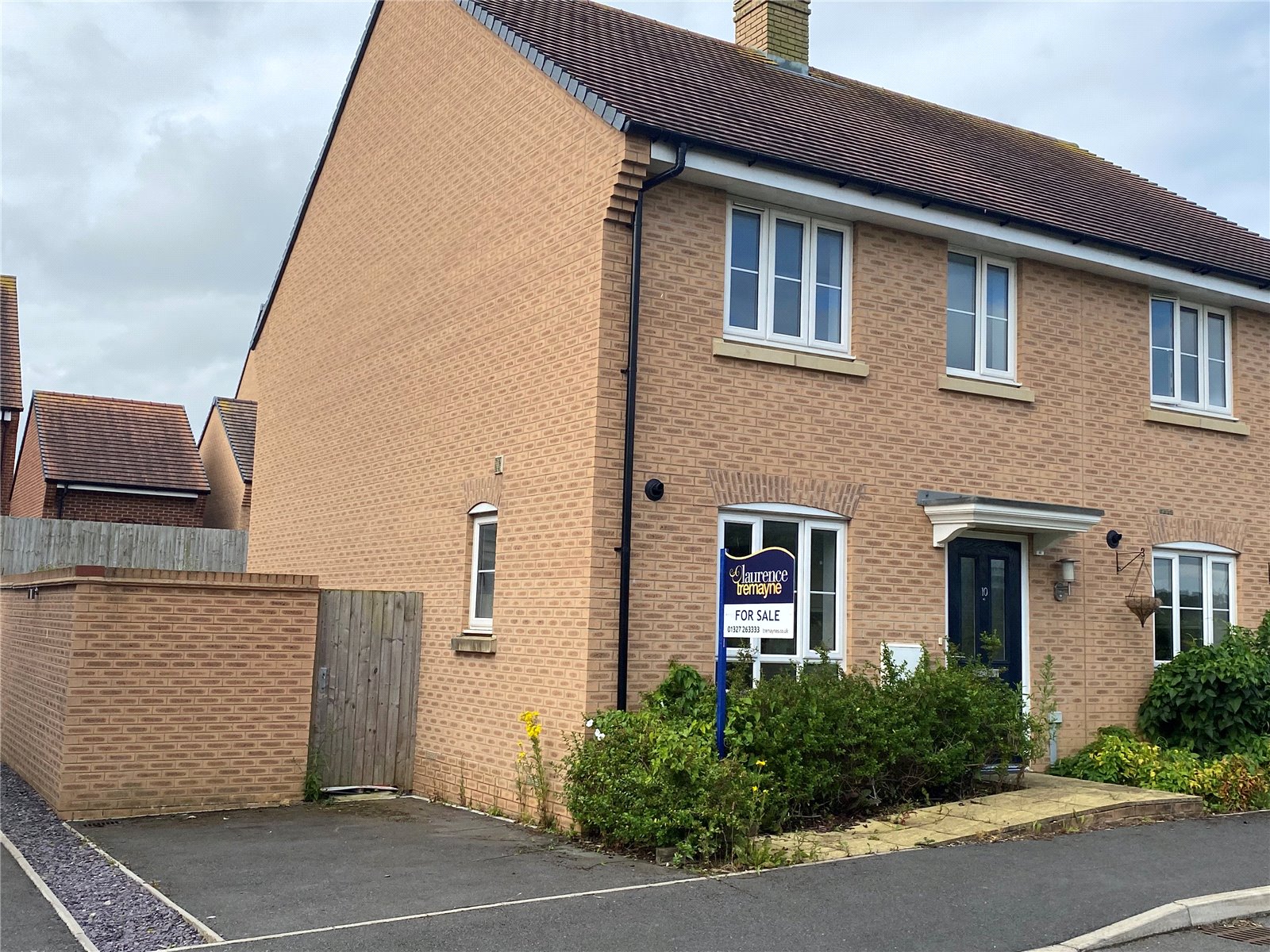Daventry: 01327 311222
Long Buckby: 01327 844111
Woodford Halse: 01327 263333
Winston Close, WOODFORD HALSE, Northamptonshire, NN11
Price £160,000
1 Bedroom
Semi-Detached Bungalow
Overview
1 Bedroom Semi-Detached Bungalow for sale in Winston Close, WOODFORD HALSE, Northamptonshire, NN11
A LOVELY ONE BEDROOM SEMI DETACHED BUNGALOW situated in the heart of the popular village of Woodford Halse. CLOSE TO LOCAL AMENITIES. This BEAUTIFULLY PRESENTED property would make an IDEAL FIRST PURCHASE or downsize with the accommodation briefly comprising entrance hall, lounge, bedroom, REFITTED KITCHEN and SHOWER ROOM. Outside is a low maintenance paved area to the front and an ALLOCATED PARKING SPACE for one car directly outside the property. To the rear is a pretty and very well kept garden. The bungalow further benefits from Upvc double glazed windows throughout and Fischer electric heating system. EPC - E
Entered Via Double glazed composite door opening into entrance hall.
Entrance Hall 7'3" x 6'8" (2.2m x 2.03m). Tiled floor, electric heater, storage cupboard with coat hanging space, smoke alarm, good size airing cupboard housing water tank and linen shelving, doors into lounge, bedroom and bathroom, archway through to kitchen.
Lounge 11'5" (3.48m) Including door recess x 10'10" (3.3m). Bay window with full height Upvc double glazed windows to side and Upvc sliding patio doors onto rear garden, electric heater, television point, dado rail.
Kitchen 8' x 7'3" (2.44m x 2.2m). Lovely refitted kitchen comprising cream eye and base level units with roll edged worksurfaces over, ceramic sink unit and drainer with mixer tap over, tiling to water sensitive areas, integrated oven and hob with extractor fan over, integrated fridge, space and plumbing for washing machine, continuation of tiled floor from the entrance hall, Upvc double glazed window to front aspect.
Bedroom 11'10" x 9'9" (3.6m x 2.97m). Upvc double glazed window to rear aspect, electric heater, built in wardrobe, access to loft space.
Shower Room 6'2" x 5'8" (1.88m x 1.73m). Refitted shower room comprising corner shower cubicle housing Triton shower, low level WC, contemporary bowl shaped sink with mixer tap over and storage cupboards under, full height tiling to walls, extractor fan, spotlights to ceiling, tiled floor, electric heater, frosted Upvc double glazed window to front aspect.
Outside
Front The property is accessed via stone steps onto a paved area leading to the front door and enclosed by wrought iron fencing. Gated access to the rear.
Rear A pretty and very well maintained rear garden which is mainly laid to stone and planted with a wide variety of shrubs and flowers. A paved pathway leads to a paved patio area for seating and a timber shed with power and light fitted.
Service Charge The property is subject to a service charge for the communal areas and parking. Our vendor informs us that this is currently charged at �232.50 every six months.
Read more
Entered Via Double glazed composite door opening into entrance hall.
Entrance Hall 7'3" x 6'8" (2.2m x 2.03m). Tiled floor, electric heater, storage cupboard with coat hanging space, smoke alarm, good size airing cupboard housing water tank and linen shelving, doors into lounge, bedroom and bathroom, archway through to kitchen.
Lounge 11'5" (3.48m) Including door recess x 10'10" (3.3m). Bay window with full height Upvc double glazed windows to side and Upvc sliding patio doors onto rear garden, electric heater, television point, dado rail.
Kitchen 8' x 7'3" (2.44m x 2.2m). Lovely refitted kitchen comprising cream eye and base level units with roll edged worksurfaces over, ceramic sink unit and drainer with mixer tap over, tiling to water sensitive areas, integrated oven and hob with extractor fan over, integrated fridge, space and plumbing for washing machine, continuation of tiled floor from the entrance hall, Upvc double glazed window to front aspect.
Bedroom 11'10" x 9'9" (3.6m x 2.97m). Upvc double glazed window to rear aspect, electric heater, built in wardrobe, access to loft space.
Shower Room 6'2" x 5'8" (1.88m x 1.73m). Refitted shower room comprising corner shower cubicle housing Triton shower, low level WC, contemporary bowl shaped sink with mixer tap over and storage cupboards under, full height tiling to walls, extractor fan, spotlights to ceiling, tiled floor, electric heater, frosted Upvc double glazed window to front aspect.
Outside
Front The property is accessed via stone steps onto a paved area leading to the front door and enclosed by wrought iron fencing. Gated access to the rear.
Rear A pretty and very well maintained rear garden which is mainly laid to stone and planted with a wide variety of shrubs and flowers. A paved pathway leads to a paved patio area for seating and a timber shed with power and light fitted.
Service Charge The property is subject to a service charge for the communal areas and parking. Our vendor informs us that this is currently charged at �232.50 every six months.
Important information
This is not a Shared Ownership Property
This is a Freehold property.
Sorry! An EPC is not available for this property.
Curgenven Close, Byfield, Northamptonshire, Nn11
2 Bedroom Semi-Detached House
Curgenven Close, BYFIELD, Northamptonshire, NN11
Percy Road, Woodford Halse, Northamptonshire, Nn11
3 Bedroom Terraced House
Percy Road, WOODFORD HALSE, Northamptonshire, NN11
Lacemaker Crescent, Woodford Halse, Northamptonshire, Nn11
3 Bedroom Semi-Detached House
Lacemaker Crescent, WOODFORD HALSE, Northamptonshire, NN11







