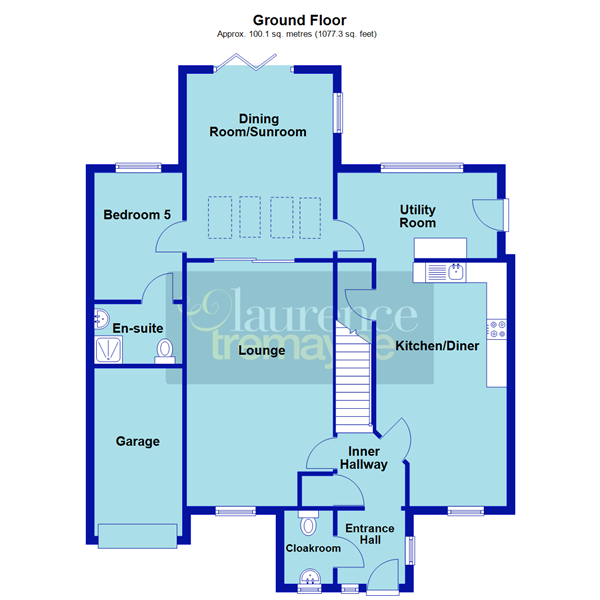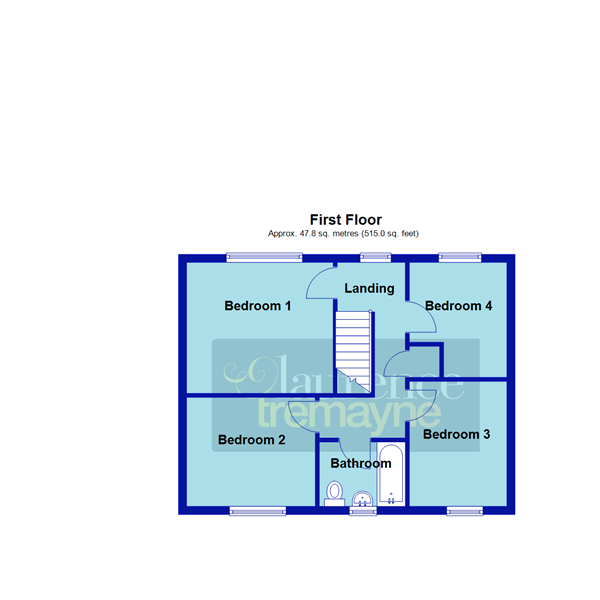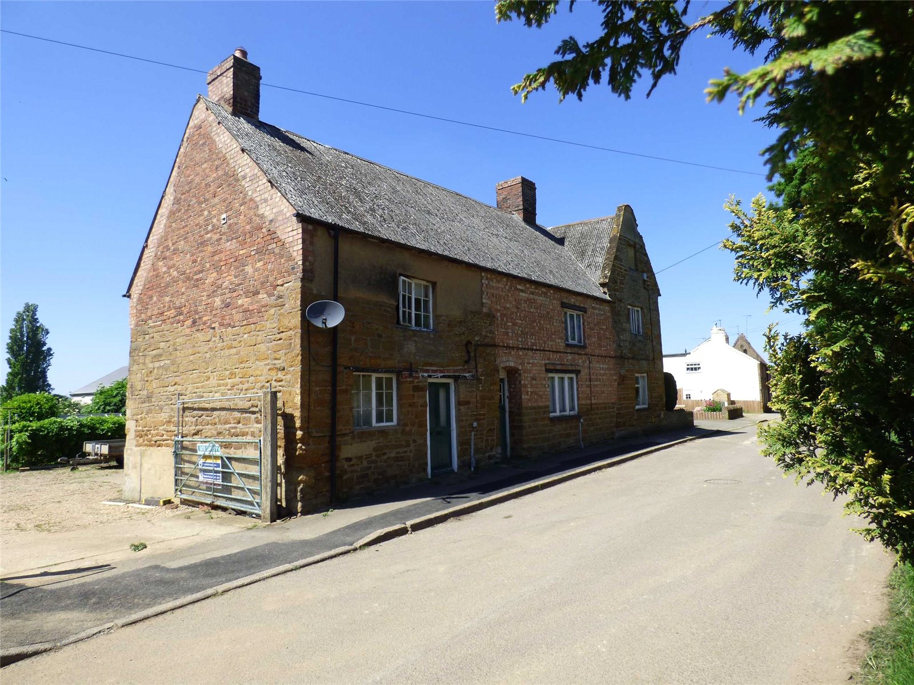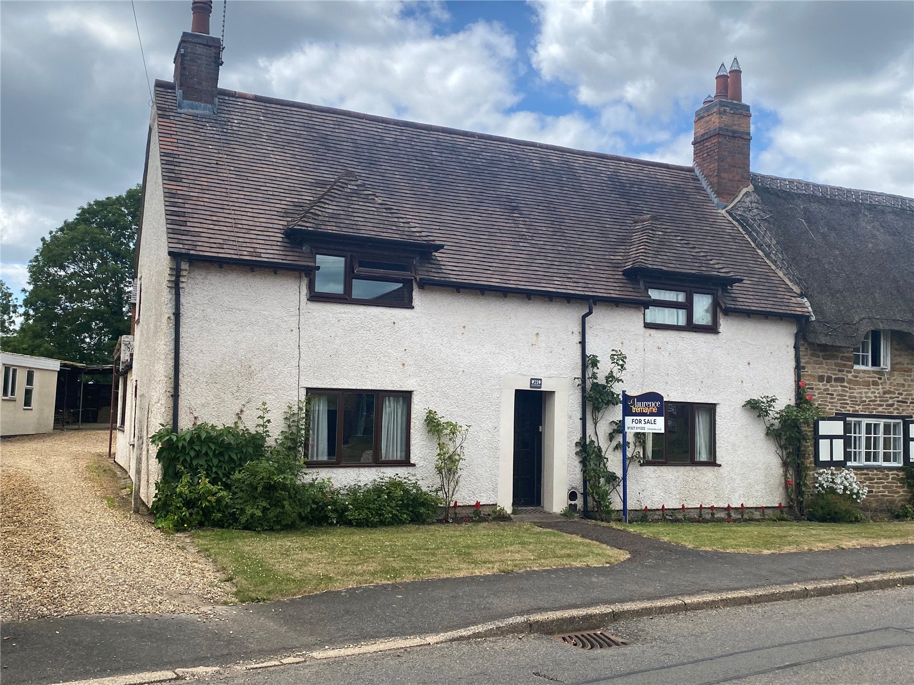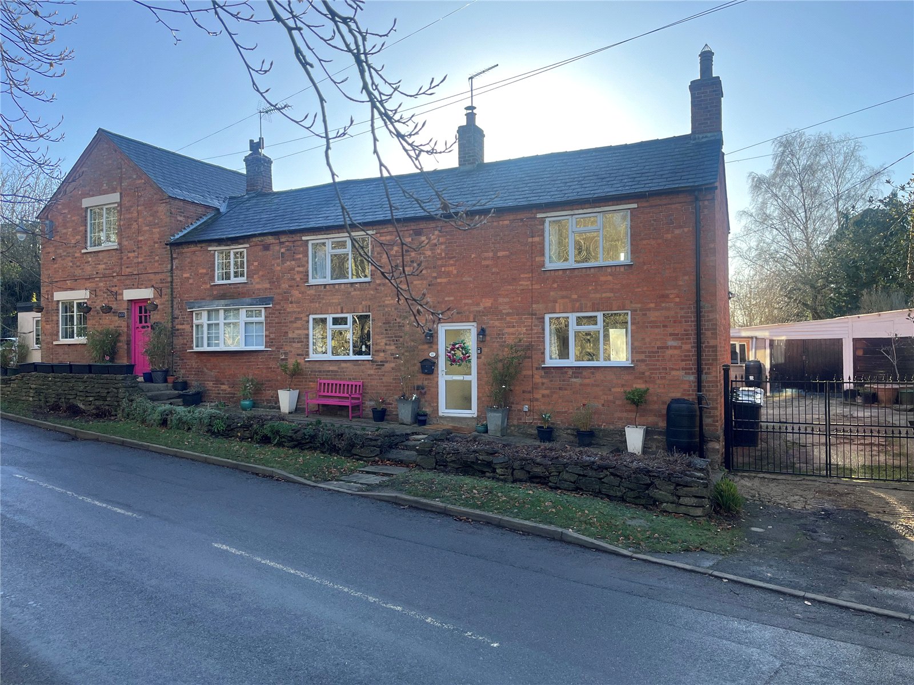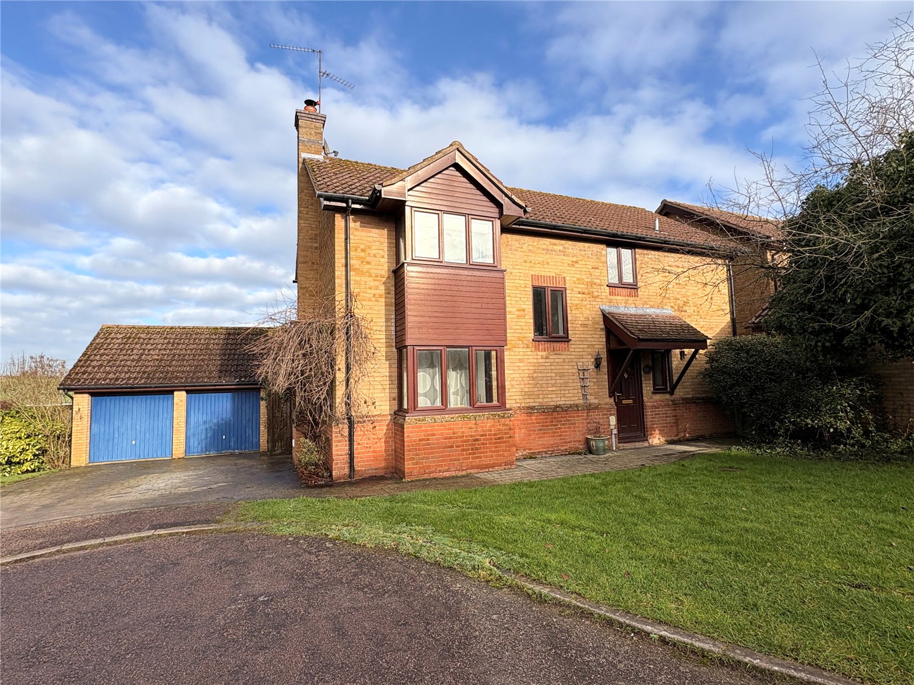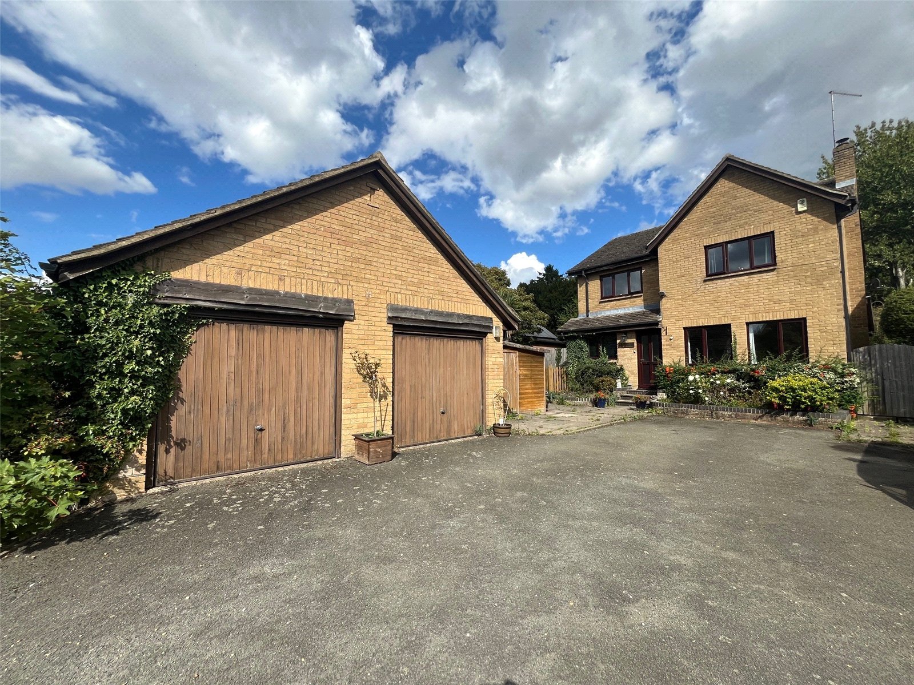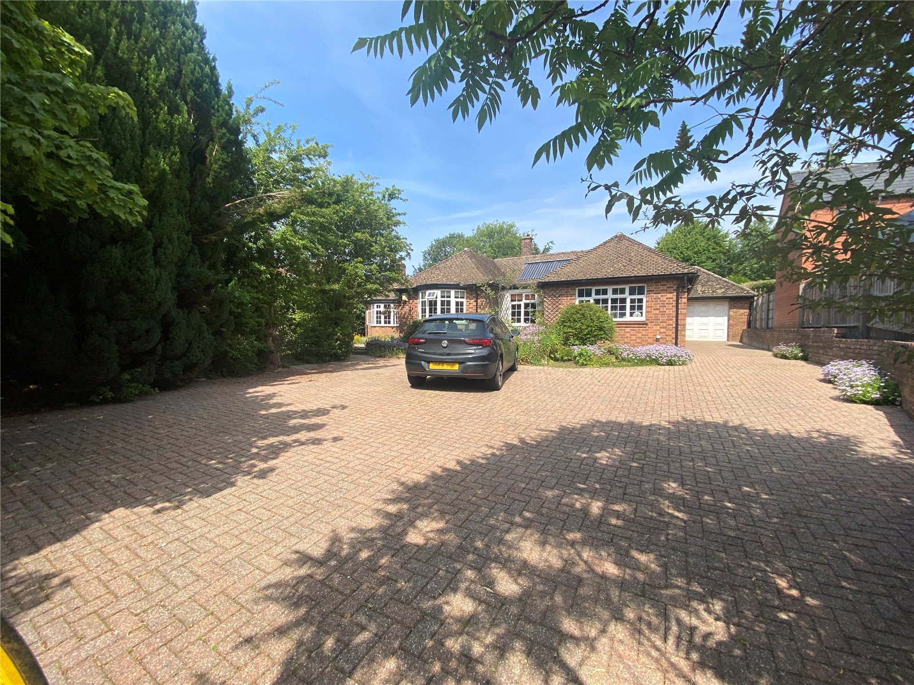Daventry: 01327 311222
Long Buckby: 01327 844111
Woodford Halse: 01327 263333
High Stack, LONG BUCKBY, Northamptonshire, NN6
Price £475,000
4 Bedroom
Detached House
Overview
4 Bedroom Detached House for sale in High Stack, LONG BUCKBY, Northamptonshire, NN6
****FOUR/FIVE BEDROOM EXTENDED FAMILY HOME****20FT KITCHEN BREAKFAST ROOM****FAMILY ROOM WITH BI-FOLD DOORS**** DOWNSTAIRS SHOWER ROOM****
A WELL PRESENTED FOUR/ FIVE BEDROOM SPACIOUS BRIGHT and SUNNY DETACHED FAMILY HOME situated in desirable location within this ever popular village and giving easy access to all amenities. The property benefits from a LARGE SUNROOM/ DINING ROOM to the rear with BI FOLD DOORS to the garden together with a GROUND FLOOR BEDROOM/STUDY with ENSUITE, 20ft KITCHEN BREAKFAST ROOM opening into a UTILITY ROOM , 19'10" x 11'11"LOUNGE and cloakroom. To the first floor there are four bedrooms, and family bathroom. Further benefits include UPVC DOUBLE GLAZING throughout and gas to radiator heating. Externally is a block paved driveway providing side by side parking, single garage and lovely rear garden with decked seating area. Viewing is highly recommended to fully appreciate both the position and space this property offers. EPC - C
Entered Via A Upvc double glazed, into : -
Entered Via
Entrance Hall Glazed panel door to inner hallway, double glazed window to front aspect, double glazed window to side aspect, Karndean flooring, single panel radiator, coving to ceiling, further door to:
Cloakroom Fitted with a two piece suite comprising of low level WC and pedestal wash hand basin with tiled splashback, single panel radiator, frosted double glazed window to front aspect, continuation of Karndean flooring, coving to ceiling.
Inner Hallway Continuation of Karndean flooring, stairs rising to first floor accommodation, double panel radiator, coving to ceiling, useful storage cupboard, further door to Kitchen and Lounge, telephone point.
Lounge 19'10" (6.05m) x 11'11" (3.63m) reducing to 9' (2.74m). A light bright space which benefits from dual aspect with UPVC double glazed window to front aspect and UPVC double glazed doors to Sunroom. Double panel radiator, one single radiator, television point, coving to ceiling.
Kitchen Breakfast Room 19'10" x 10'7" (6.05m x 3.23m). Fitted with a comprehensive range of blue eye and base level units with silestone work surface over, induction hob with extractor over, integral double oven with built in microwave, integral dishwasher useful under stairs larder/storage cupboard, continuation of Karndean flooring, UPVC double glazed window to front aspect, single panel radiator, wall mounted fusebox, coving to ceiling. Further opening to:
Utility Room 13' x7' (3.96m x2.13m). A much larger than average Utility Room with two base units with built in stainless steel sink with mixer tap over, Upvc double glazed window to rear aspect and recently replaced Upvc double glazed door to side aspect, tiled floor, coving to ceiling, further wall mounted fusebox, hatch giving access to limited loft space, wall mounted Baxi Gas boiler and wall mounted thermostat control unit, further door to:
Dining Room/Sunroom 15' x 10'7" (4.57m x 3.23m). A good sized light room with semi vaulted roof with glass ceiling panels giving a great level of natural light which is further enhanced by recently replaced bi fold doors to the rear garden , double panel radiator, television point, oak flooring, UPVC double glazed patio doors back to Lounge and further door to:
Guest Room/Study 10'4" x 7'2" (3.15m x 2.18m). Continuation of oak flooring, single panel radiator, double glazed window to rear garden, coving to ceiling and further door to:
Ensuite A refitted three piece suite comprising of low level WC, wash hand basin with vanity unit under and tiled splashback, fully enclosed and tiled shower cubicle with shower fitted, chrome heated towel rail, tiled floor, Velux roof light and hatch giving access to limited loft space, inset spotlights and extractor fan.
First Floor Landing Doors to all first floor accommodation, wooden balustrade retaining staircase, hatch giving access to loft space, smoke alarm, single panel radiator, UPVC double glazed window to rear aspect, airing cupboard housing indirect unvented cylinder and affording ample airing space, coving to ceiling.
Bedroom One 11'11" x 10'8" (3.63m x 3.25m). Upvc double glazed window to rear aspect, single panel radiator, television point
Bedroom Two 10'5" x 8'11" (3.18m x 2.72m). Upvc double glazed window to front aspect, single panel radiator, built in wardrobes and coving to ceiling.
Bedroom Three 10'2" x 7'9" (3.1m x 2.36m). Upvc double glazed window to front aspect, single panel radiator, coving to ceiling.
Bedroom Four 9'5" (2.87m) x 7'8" (2.34m) reducing to 5'2" (1.57m). Upvc double glazed window to rear aspect, single panel radiator, coving to ceiling
Bathroom Upvc double glazed window to rear aspect, single panel radiator, coving to ceiling.
Outside
Rear Accessed by the gate to front, door from the Utility Room and from Bi Fold doors from the Dining Room/Sunroom which leads to a pleasant elevated recently decked patio area with steps down to the balance of the garden which is mainly laid to lawn and offers both a good level of privacy together with a sunny aspect. Picket fence and gate leads to a further block paved area which in turn leads round to the gated access to the front of the property, Enclosed by timber panel fencing to all sides, external power point and outside tap fitted.
Front The property is accessed via a block paved driveway for at least two cars leading to garage and recently replaced Composite front door with a partly lawned garden to one side with mature shrubs and a further block paved path leading to gated access to the rear, security lights to both the outside of the garage and the front door.
Garage Double opening doors, power and light connected
Agents Notes The front porch had subsidence in 2020 caused by a drainage issue which the vendors had resolved via their insurers.
Read more
A WELL PRESENTED FOUR/ FIVE BEDROOM SPACIOUS BRIGHT and SUNNY DETACHED FAMILY HOME situated in desirable location within this ever popular village and giving easy access to all amenities. The property benefits from a LARGE SUNROOM/ DINING ROOM to the rear with BI FOLD DOORS to the garden together with a GROUND FLOOR BEDROOM/STUDY with ENSUITE, 20ft KITCHEN BREAKFAST ROOM opening into a UTILITY ROOM , 19'10" x 11'11"LOUNGE and cloakroom. To the first floor there are four bedrooms, and family bathroom. Further benefits include UPVC DOUBLE GLAZING throughout and gas to radiator heating. Externally is a block paved driveway providing side by side parking, single garage and lovely rear garden with decked seating area. Viewing is highly recommended to fully appreciate both the position and space this property offers. EPC - C
Entered Via A Upvc double glazed, into : -
Entered Via
Entrance Hall Glazed panel door to inner hallway, double glazed window to front aspect, double glazed window to side aspect, Karndean flooring, single panel radiator, coving to ceiling, further door to:
Cloakroom Fitted with a two piece suite comprising of low level WC and pedestal wash hand basin with tiled splashback, single panel radiator, frosted double glazed window to front aspect, continuation of Karndean flooring, coving to ceiling.
Inner Hallway Continuation of Karndean flooring, stairs rising to first floor accommodation, double panel radiator, coving to ceiling, useful storage cupboard, further door to Kitchen and Lounge, telephone point.
Lounge 19'10" (6.05m) x 11'11" (3.63m) reducing to 9' (2.74m). A light bright space which benefits from dual aspect with UPVC double glazed window to front aspect and UPVC double glazed doors to Sunroom. Double panel radiator, one single radiator, television point, coving to ceiling.
Kitchen Breakfast Room 19'10" x 10'7" (6.05m x 3.23m). Fitted with a comprehensive range of blue eye and base level units with silestone work surface over, induction hob with extractor over, integral double oven with built in microwave, integral dishwasher useful under stairs larder/storage cupboard, continuation of Karndean flooring, UPVC double glazed window to front aspect, single panel radiator, wall mounted fusebox, coving to ceiling. Further opening to:
Utility Room 13' x7' (3.96m x2.13m). A much larger than average Utility Room with two base units with built in stainless steel sink with mixer tap over, Upvc double glazed window to rear aspect and recently replaced Upvc double glazed door to side aspect, tiled floor, coving to ceiling, further wall mounted fusebox, hatch giving access to limited loft space, wall mounted Baxi Gas boiler and wall mounted thermostat control unit, further door to:
Dining Room/Sunroom 15' x 10'7" (4.57m x 3.23m). A good sized light room with semi vaulted roof with glass ceiling panels giving a great level of natural light which is further enhanced by recently replaced bi fold doors to the rear garden , double panel radiator, television point, oak flooring, UPVC double glazed patio doors back to Lounge and further door to:
Guest Room/Study 10'4" x 7'2" (3.15m x 2.18m). Continuation of oak flooring, single panel radiator, double glazed window to rear garden, coving to ceiling and further door to:
Ensuite A refitted three piece suite comprising of low level WC, wash hand basin with vanity unit under and tiled splashback, fully enclosed and tiled shower cubicle with shower fitted, chrome heated towel rail, tiled floor, Velux roof light and hatch giving access to limited loft space, inset spotlights and extractor fan.
First Floor Landing Doors to all first floor accommodation, wooden balustrade retaining staircase, hatch giving access to loft space, smoke alarm, single panel radiator, UPVC double glazed window to rear aspect, airing cupboard housing indirect unvented cylinder and affording ample airing space, coving to ceiling.
Bedroom One 11'11" x 10'8" (3.63m x 3.25m). Upvc double glazed window to rear aspect, single panel radiator, television point
Bedroom Two 10'5" x 8'11" (3.18m x 2.72m). Upvc double glazed window to front aspect, single panel radiator, built in wardrobes and coving to ceiling.
Bedroom Three 10'2" x 7'9" (3.1m x 2.36m). Upvc double glazed window to front aspect, single panel radiator, coving to ceiling.
Bedroom Four 9'5" (2.87m) x 7'8" (2.34m) reducing to 5'2" (1.57m). Upvc double glazed window to rear aspect, single panel radiator, coving to ceiling
Bathroom Upvc double glazed window to rear aspect, single panel radiator, coving to ceiling.
Outside
Rear Accessed by the gate to front, door from the Utility Room and from Bi Fold doors from the Dining Room/Sunroom which leads to a pleasant elevated recently decked patio area with steps down to the balance of the garden which is mainly laid to lawn and offers both a good level of privacy together with a sunny aspect. Picket fence and gate leads to a further block paved area which in turn leads round to the gated access to the front of the property, Enclosed by timber panel fencing to all sides, external power point and outside tap fitted.
Front The property is accessed via a block paved driveway for at least two cars leading to garage and recently replaced Composite front door with a partly lawned garden to one side with mature shrubs and a further block paved path leading to gated access to the rear, security lights to both the outside of the garage and the front door.
Garage Double opening doors, power and light connected
Agents Notes The front porch had subsidence in 2020 caused by a drainage issue which the vendors had resolved via their insurers.
Important Information
- This is a Freehold property.
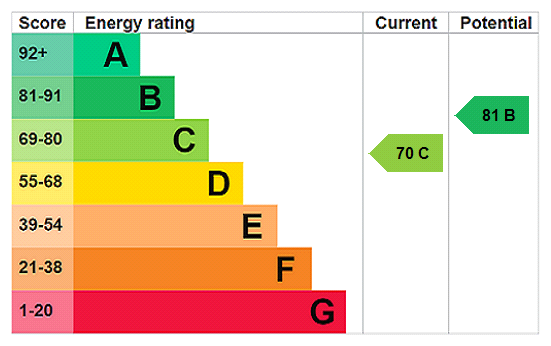
Harbidges Lane, Long Buckby, Northamptonshire, Nn6
4 Bedroom House
Harbidges Lane, LONG BUCKBY, Northamptonshire, NN6
Main Road, Kilsby, Warwickshire, Cv23
3 Bedroom Semi-Detached House
Main Road, KILSBY, Warwickshire, CV23
High Street, Yelvertoft, Northamptonshire, Nn6
2 Bedroom Semi-Detached House
High Street, YELVERTOFT, Northamptonshire, NN6
Armley Close, Long Buckby, Northamptonshire, Nn6
4 Bedroom Detached House
Armley Close, LONG BUCKBY, Northamptonshire, NN6
Springfields, Main Street, Watford, Northamptonshire, Nn6
4 Bedroom Detached House
Springfields, Main Street, WATFORD, Northamptonshire, NN6
East Street, Long Buckby, Northamptonshire, Nn6
4 Bedroom Detached Bungalow
East Street, LONG BUCKBY, Northamptonshire, NN6

