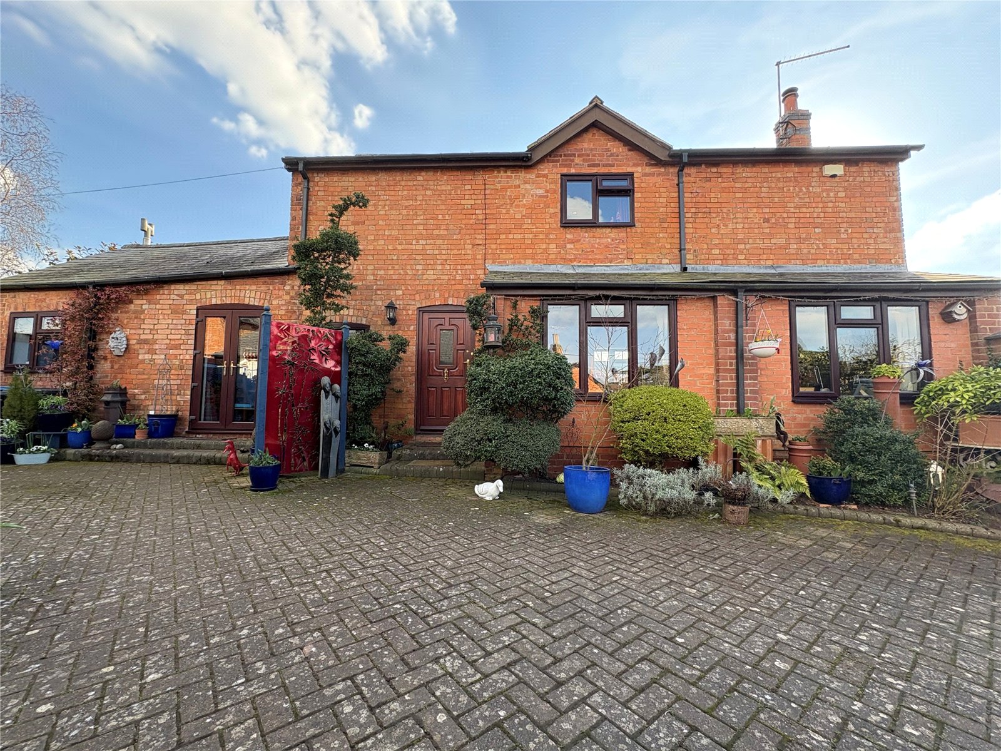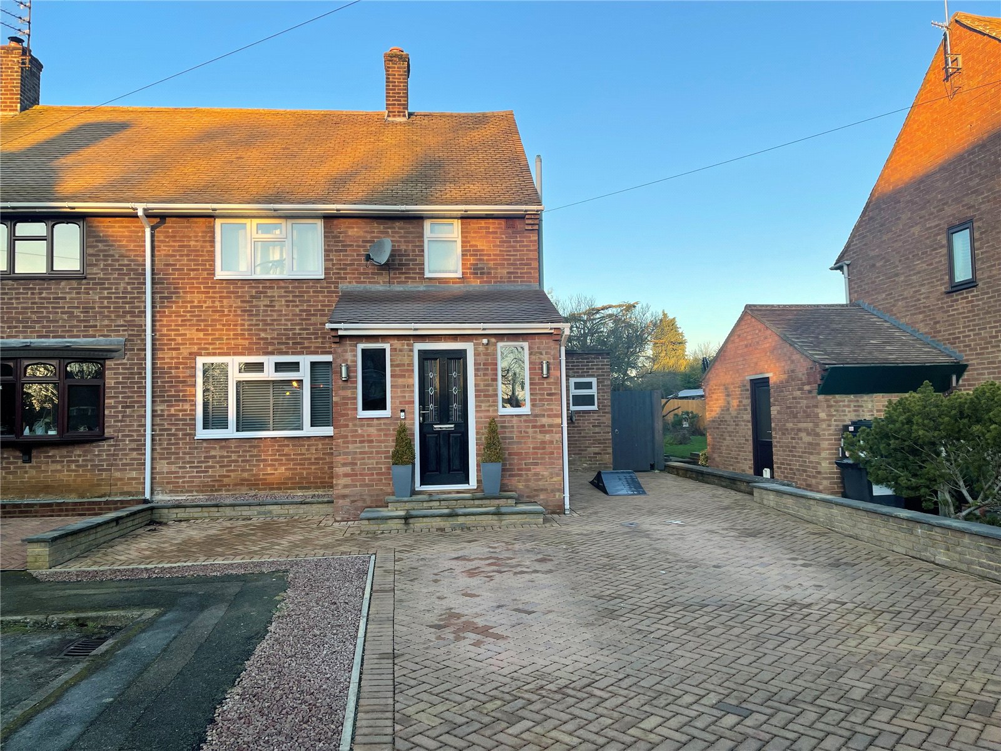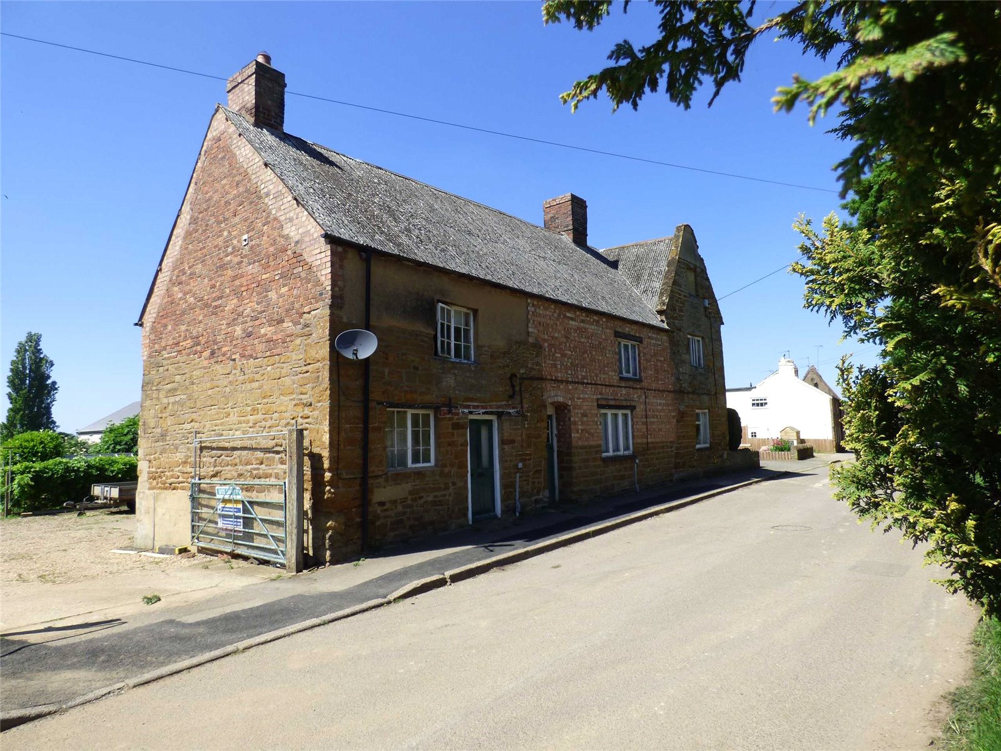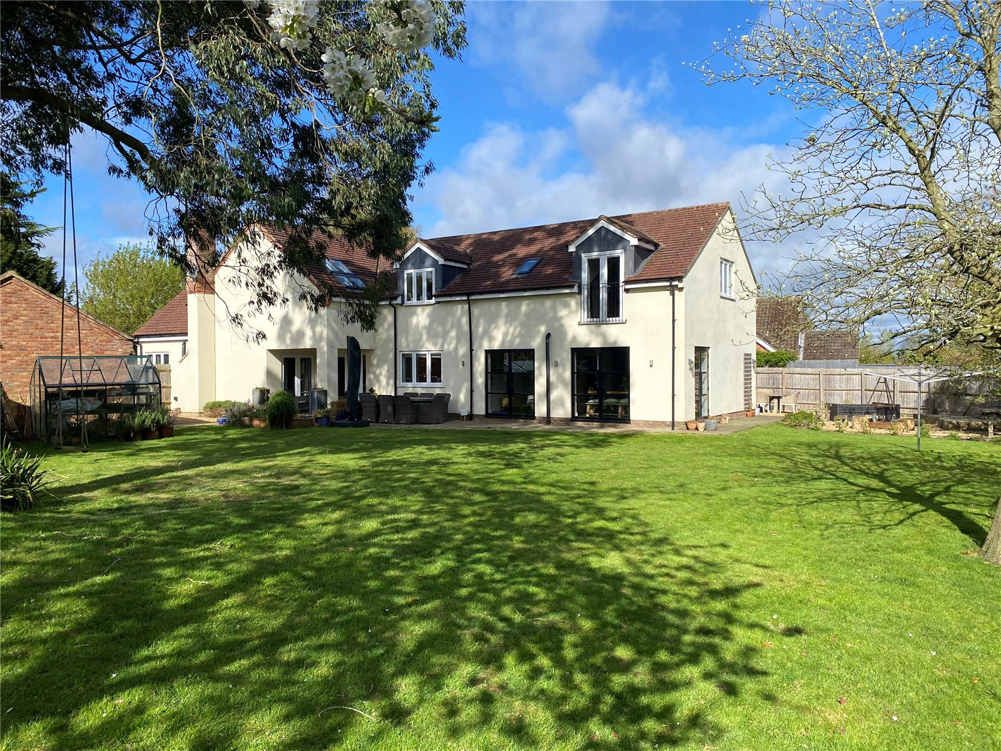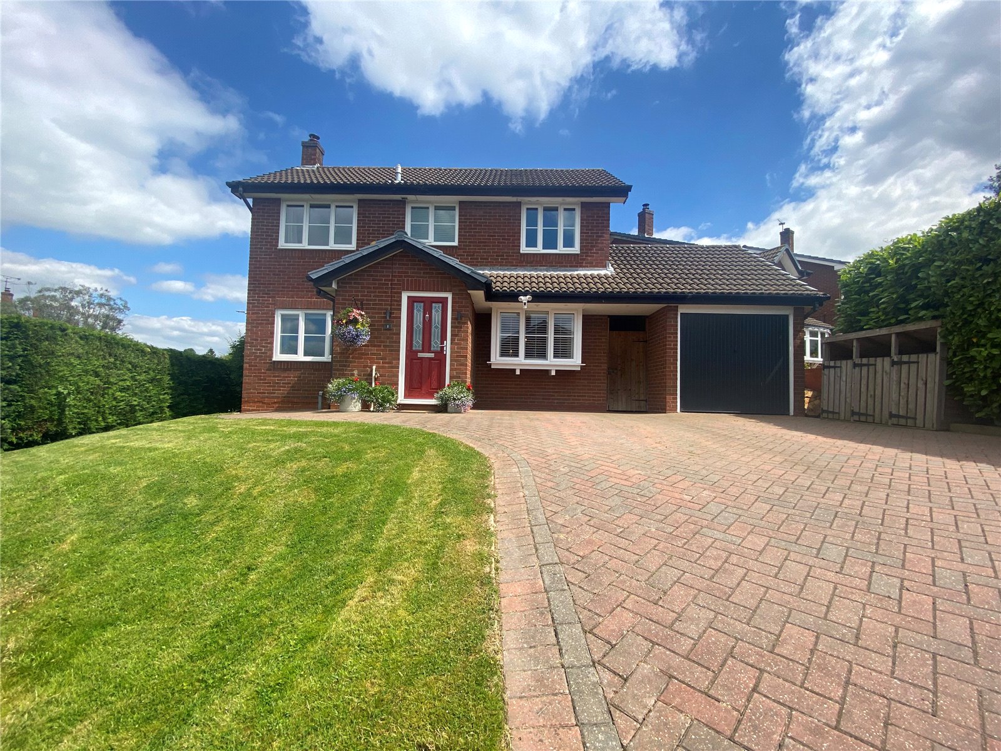
Daventry: 01327 311222
Long Buckby: 01327 844111
Woodford Halse: 01327 263333
This property has been removed by the agent. It may now have been sold or temporarily taken off the market.
*** MODERN FOUR BEDROOM FAMILY HOME *** BUILT IN 2017 *** GUILSBOROUGH SCHOOL CATCHMENT *** SUPERB KITCHEN FAMILY ROOM *** A modern four bedroom detached family home built by Davison Homes in 2017 on a SMALL DEVELOPMENT and positioned on the outer perimeter of the village.
We have found these similar properties.
Ashway, Braunston, Northamptonshire, Nn11
4 Bedroom Detached House
Ashway, BRAUNSTON, Northamptonshire, NN11
Ashby Road, Kilsby, Warwickshire, Cv23
2 Bedroom Detached House
Ashby Road, KILSBY, Warwickshire, CV23
Bettycroft Close, Ravensthorpe, Northamptonshire, Nn6
3 Bedroom Semi-Detached House
Bettycroft Close, RAVENSTHORPE, Northamptonshire, NN6
Harbidges Lane, Long Buckby, Northamptonshire, Nn6
4 Bedroom House
Harbidges Lane, LONG BUCKBY, Northamptonshire, NN6
Drayson Lane, Crick, Northamptonshire, Nn6
5 Bedroom Detached House
Drayson Lane, CRICK, Northamptonshire, NN6




