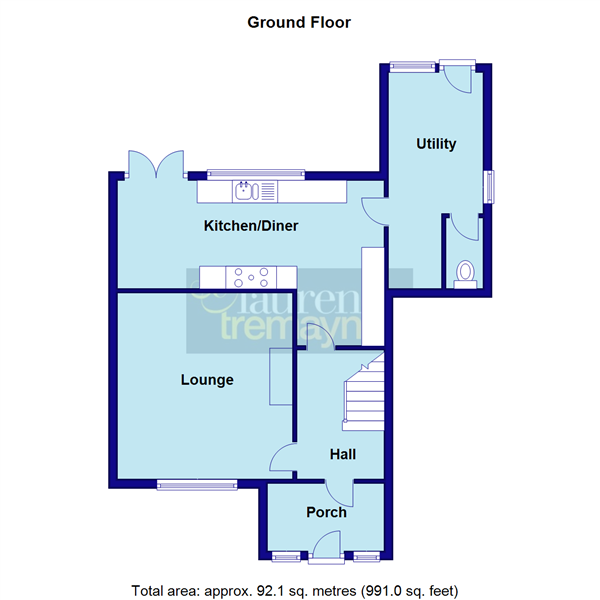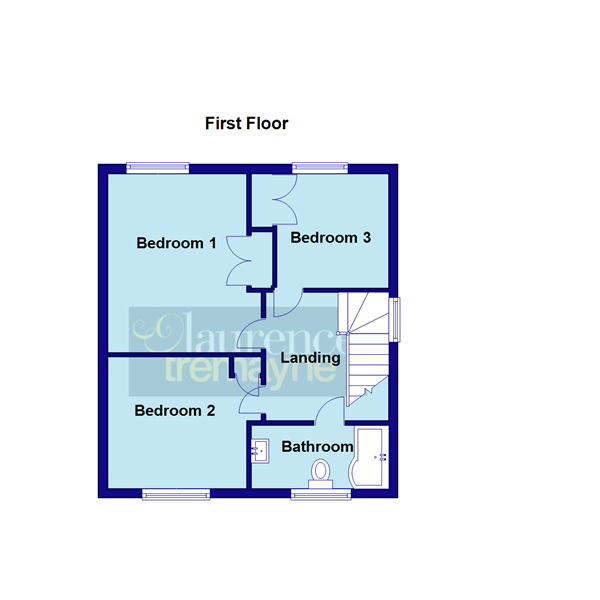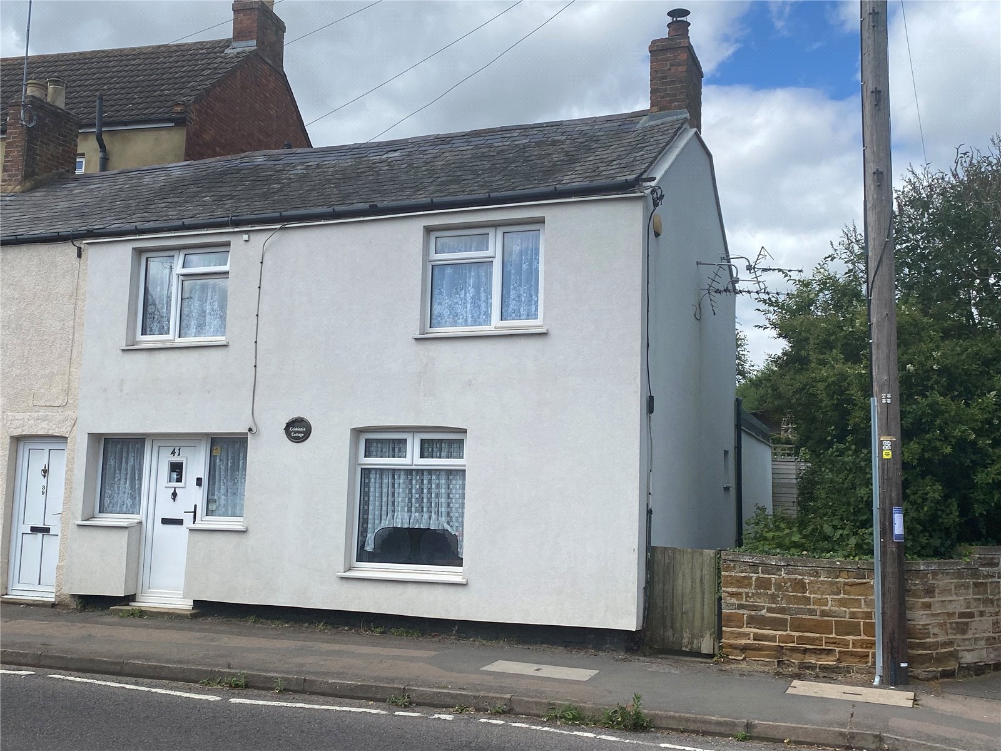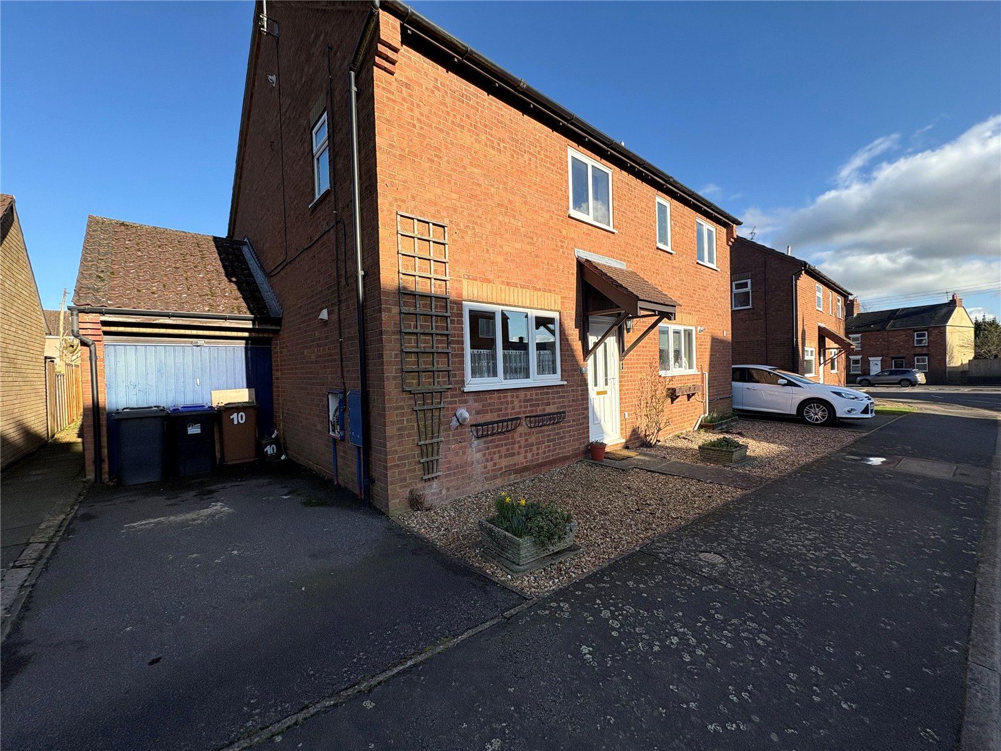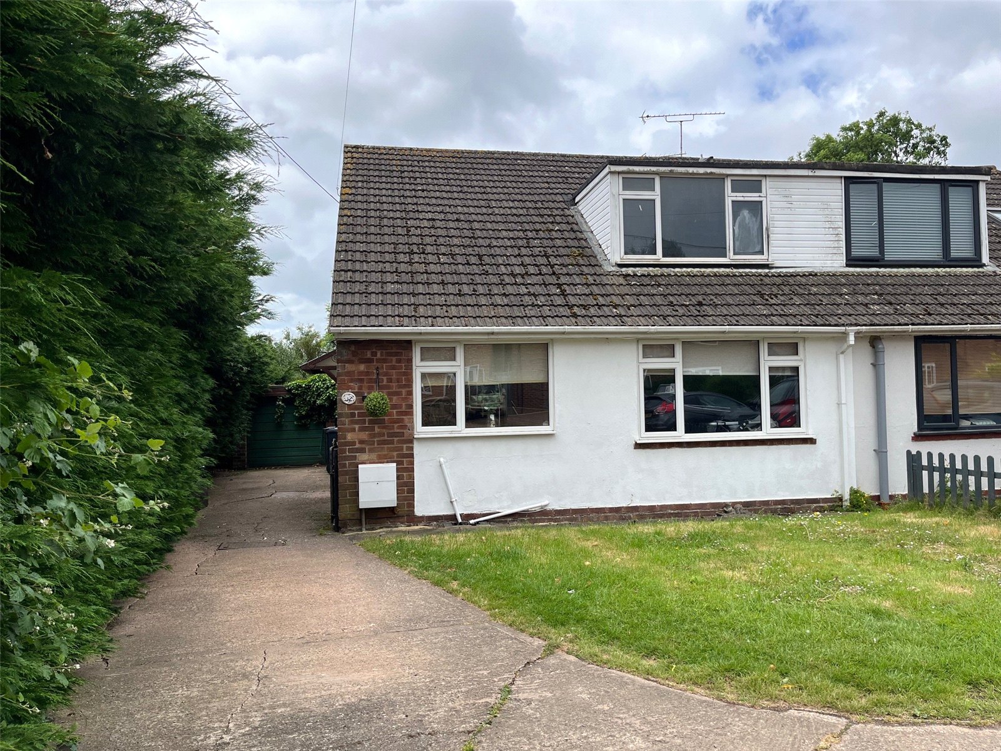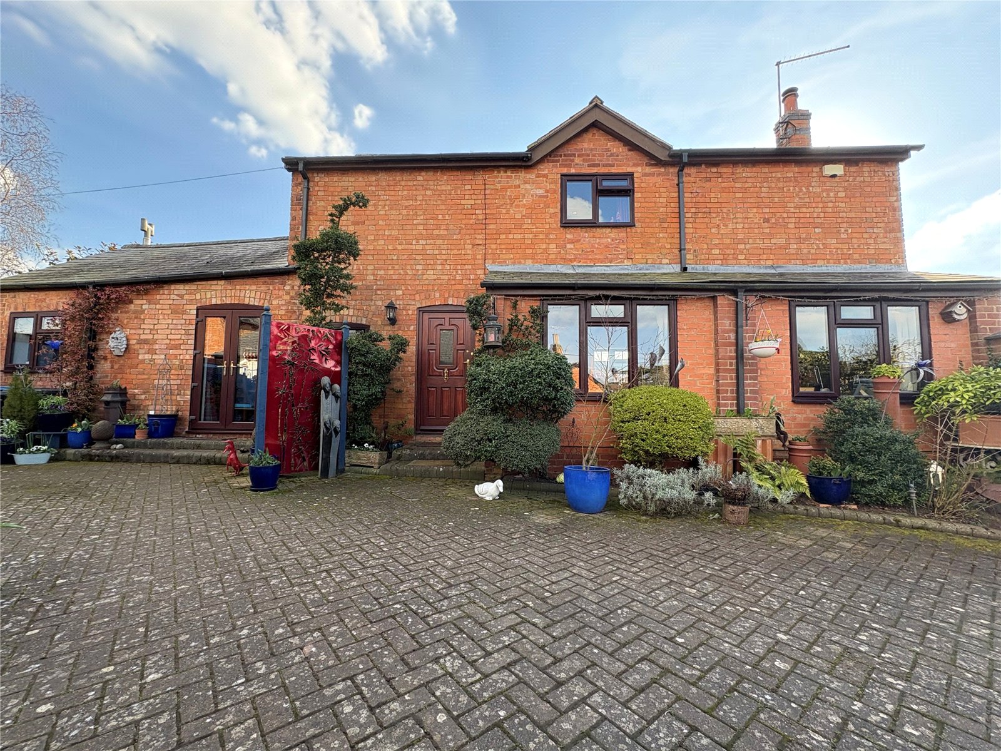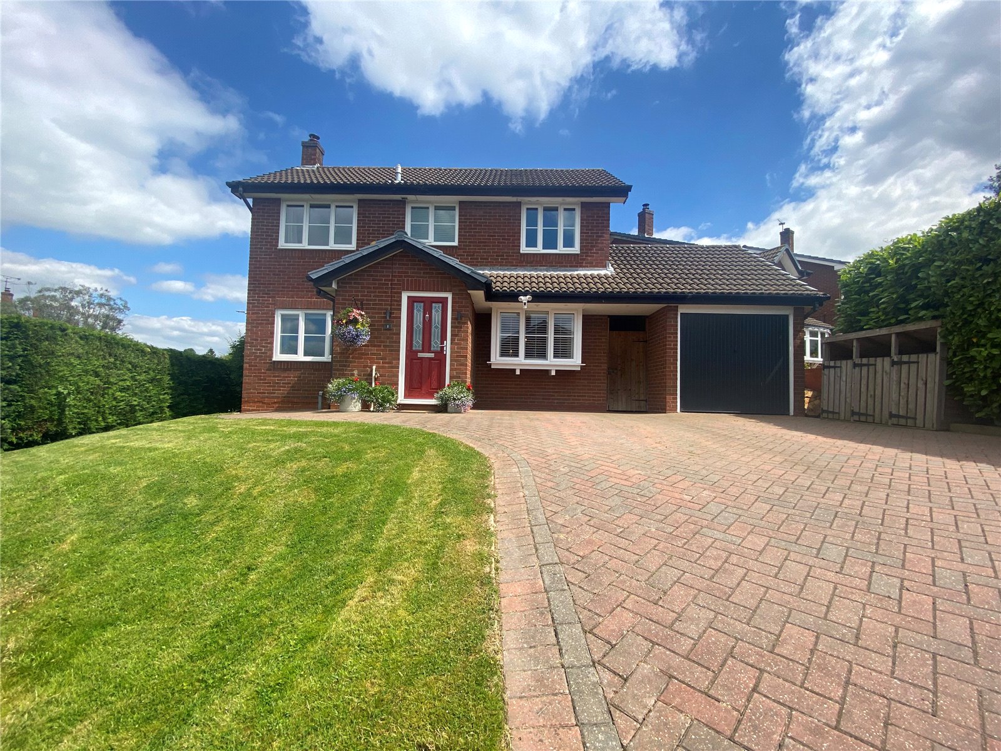Daventry: 01327 311222
Long Buckby: 01327 844111
Woodford Halse: 01327 263333
Bettycroft Close, RAVENSTHORPE, Northamptonshire, NN6
Price £325,000
3 Bedroom
Semi-Detached House
Overview
3 Bedroom Semi-Detached House for sale in Bettycroft Close, RAVENSTHORPE, Northamptonshire, NN6
NO UPPER CHAIN***VACANT POSSESSION***THREE BEDROOMS SEMI-DETACHED***19FT RE-FITTED KITCHEN/DINER***LARGE REAR GARDEN**OFF ROAD PARKING FOR SEVERAL CARS***SOUGHT AFTER VILLAGE***
A well-presented three bedroom semi-detached property tucked away in this quiet cul-de-sac in the popular village of Ravensthorpe. In excellent decorative order and OFFERED WITH NO UPPER CHAIN AND VACANT POSSESSION the property benefits from LOUNGE, 19FT RE-FITTED KITCHEN/DINER, CLOAKROOM, three first floor bedrooms, RE-FITTED FAMILY BATHROOM, Upvc double glazing, LARGE SOUTH-WESTERLY FACING REAR GARDEN and OFF ROAD PARKING FOR FOUR CARS WITH EV CHARGING POINT. Viewing is essential to fully appreciate the condition and location of this property. EPC-D
Entered Via :- Part opaque Upvc composite door with two Upvc double glazed windows to front aspect to either side to :-
Porch 8'6" x 4'10" (2.6m x 1.47m). Hanging space for coats, wooden laminate flooring, recessed spotlights, part glazed wooden door to :-
Hallway 9'6" x 6' (2.9m x 1.83m). Stairs rising to first floor landing, Upvc double glazed window to side aspect, radiator, under stairs storage cupboard, continuation of wooden laminate flooring, BT point, wall mounted storage cupboard housing utility meter, doors to lounge and kitchen/diner
Lounge 13' x 12'10" (3.96m x 3.9m). A lovely room with the focal point being a fire place with tiled base and slate hearth with inset electric fire with back lit lighting, recessed shelving to either side of the fireplace, with storage cupboards under, continuation of wooden laminate flooring, radiator, Upvc double glazed window to front aspect
Kitchen/Diner 19'4" x 12' Max (5.9m x 3.66m Max). A refitted kitchen fitted with a range of eye and base level units with worksurfaces over and under unit lighting, Range style electric cooker with extractor hood over, ceramic one and a quarter bowl single sink and drainer unit with mixer tap over, tiling to water sensitive areas, built in dishwasher, pull out bin cupboard, larder cupboard, drawer stack, wine rack, recessed spotlights, radiator, Upvc double glazed window to rear aspect with view over the rear garden, half height wooden panelling, Upvc double glazed French doors opening onto patio of the rear garden, part glazed wooden door to :-
Utility Room 15'8" x 6'10" (4.78m x 2.08m). Eye level units with rolled edge work surfaces over, radiator, space and plumbing for washing machine and dryer, central heating boiler, space for American style fridge/freezer, hanging space for coats, Upvc double glazed window to side aspect, Upvc double glazed window to rear aspect with views over the rear garden, part Upvc double glazed door to rear garden, door to :-
WC 5' x 2'8" (1.52m x 0.81m). Low level WC, opaque Upvc double glazed window to front aspect, ceramic tiled flooring
First Floor Landing 7'4" x 6'4" (2.24m x 1.93m). Upvc double glazed window to side aspect, access to loft space, door to all first floor accommodation
Bedroom One 12'2" (3.7m) x 9'6" (2.9m) Plus Door Recess. A lovely double bedroom with built in double wardrobe with built in storage and hanging space, radiator, Upvc double glazed window to rear aspect with views over the rear garden
Bedroom Two 10'8" (3.25m) Plus Door Recess x 9' (2.74m). Another lovely double room with Upvc double glazed window to front aspect, radiator, built in double wardrobe
Bedroom Three 8' x 7'6" (2.44m x 2.29m). A delightful room with Upvc double glazed window to rear aspect with views over the rear garden, radiator, built in double wardrobe
Bathroom 8'2" x 5'4" Max (2.5m x 1.63m Max). A contemporary refitted white suite comprising of low level WC, wash hand basin with mixer tap over and built into vanity unit, p-shaped bath with plumbed in shower with oversized rainfall shower head, mixer tap and fixed shower attachment, full height tiling to all walls, extractor fan, recessed spotlights, ceramic tiled floor, opaque Upvc double glazed window to front aspect, chrome heated towel rail
Outside
Rear A south westerly facing rear garden with paved area leading to raised decked patio area, external power point, outside light, outside tap, the garden is laid mostly to lawn with pathway running the length of the garden, hard standing for wooden shed, gate to enclosed area housing oil tank, block paved path to side with gated access to front with outside light
Front Low maintenance frontage with block paved driveway for four cars, outside light, electric charging point
Read more
A well-presented three bedroom semi-detached property tucked away in this quiet cul-de-sac in the popular village of Ravensthorpe. In excellent decorative order and OFFERED WITH NO UPPER CHAIN AND VACANT POSSESSION the property benefits from LOUNGE, 19FT RE-FITTED KITCHEN/DINER, CLOAKROOM, three first floor bedrooms, RE-FITTED FAMILY BATHROOM, Upvc double glazing, LARGE SOUTH-WESTERLY FACING REAR GARDEN and OFF ROAD PARKING FOR FOUR CARS WITH EV CHARGING POINT. Viewing is essential to fully appreciate the condition and location of this property. EPC-D
Entered Via :- Part opaque Upvc composite door with two Upvc double glazed windows to front aspect to either side to :-
Porch 8'6" x 4'10" (2.6m x 1.47m). Hanging space for coats, wooden laminate flooring, recessed spotlights, part glazed wooden door to :-
Hallway 9'6" x 6' (2.9m x 1.83m). Stairs rising to first floor landing, Upvc double glazed window to side aspect, radiator, under stairs storage cupboard, continuation of wooden laminate flooring, BT point, wall mounted storage cupboard housing utility meter, doors to lounge and kitchen/diner
Lounge 13' x 12'10" (3.96m x 3.9m). A lovely room with the focal point being a fire place with tiled base and slate hearth with inset electric fire with back lit lighting, recessed shelving to either side of the fireplace, with storage cupboards under, continuation of wooden laminate flooring, radiator, Upvc double glazed window to front aspect
Kitchen/Diner 19'4" x 12' Max (5.9m x 3.66m Max). A refitted kitchen fitted with a range of eye and base level units with worksurfaces over and under unit lighting, Range style electric cooker with extractor hood over, ceramic one and a quarter bowl single sink and drainer unit with mixer tap over, tiling to water sensitive areas, built in dishwasher, pull out bin cupboard, larder cupboard, drawer stack, wine rack, recessed spotlights, radiator, Upvc double glazed window to rear aspect with view over the rear garden, half height wooden panelling, Upvc double glazed French doors opening onto patio of the rear garden, part glazed wooden door to :-
Utility Room 15'8" x 6'10" (4.78m x 2.08m). Eye level units with rolled edge work surfaces over, radiator, space and plumbing for washing machine and dryer, central heating boiler, space for American style fridge/freezer, hanging space for coats, Upvc double glazed window to side aspect, Upvc double glazed window to rear aspect with views over the rear garden, part Upvc double glazed door to rear garden, door to :-
WC 5' x 2'8" (1.52m x 0.81m). Low level WC, opaque Upvc double glazed window to front aspect, ceramic tiled flooring
First Floor Landing 7'4" x 6'4" (2.24m x 1.93m). Upvc double glazed window to side aspect, access to loft space, door to all first floor accommodation
Bedroom One 12'2" (3.7m) x 9'6" (2.9m) Plus Door Recess. A lovely double bedroom with built in double wardrobe with built in storage and hanging space, radiator, Upvc double glazed window to rear aspect with views over the rear garden
Bedroom Two 10'8" (3.25m) Plus Door Recess x 9' (2.74m). Another lovely double room with Upvc double glazed window to front aspect, radiator, built in double wardrobe
Bedroom Three 8' x 7'6" (2.44m x 2.29m). A delightful room with Upvc double glazed window to rear aspect with views over the rear garden, radiator, built in double wardrobe
Bathroom 8'2" x 5'4" Max (2.5m x 1.63m Max). A contemporary refitted white suite comprising of low level WC, wash hand basin with mixer tap over and built into vanity unit, p-shaped bath with plumbed in shower with oversized rainfall shower head, mixer tap and fixed shower attachment, full height tiling to all walls, extractor fan, recessed spotlights, ceramic tiled floor, opaque Upvc double glazed window to front aspect, chrome heated towel rail
Outside
Rear A south westerly facing rear garden with paved area leading to raised decked patio area, external power point, outside light, outside tap, the garden is laid mostly to lawn with pathway running the length of the garden, hard standing for wooden shed, gate to enclosed area housing oil tank, block paved path to side with gated access to front with outside light
Front Low maintenance frontage with block paved driveway for four cars, outside light, electric charging point
Important Information
- This is a Freehold property.
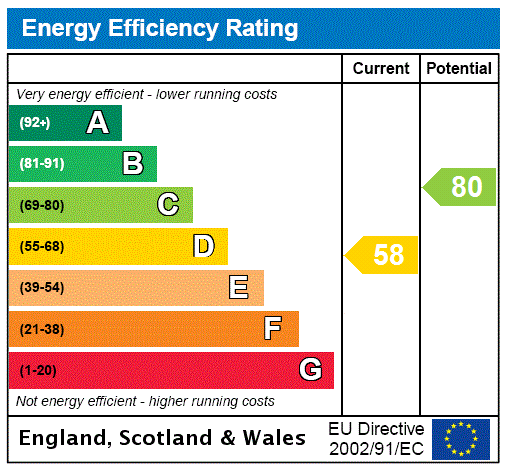
High Street, Long Buckby, Northamptonshire, Nn6
3 Bedroom Semi-Detached House
High Street, LONG BUCKBY, Northamptonshire, NN6
George Lane, Long Buckby Wharf, Northamptonshire, Nn6
3 Bedroom End of Terrace House
George Lane, LONG BUCKBY WHARF, Northamptonshire, NN6
The Leys, Long Buckby, Northamptonshire, Nn6
3 Bedroom Semi-Detached House
The Leys, LONG BUCKBY, Northamptonshire, NN6
Watson Road, Long Buckby, Northamptonshire, Nn6
3 Bedroom Semi-Detached House
Watson Road, LONG BUCKBY, Northamptonshire, NN6
Ashby Road, Kilsby, Warwickshire, Cv23
2 Bedroom Detached House
Ashby Road, KILSBY, Warwickshire, CV23
Ashway, Braunston, Northamptonshire, Nn11
4 Bedroom Detached House
Ashway, BRAUNSTON, Northamptonshire, NN11

