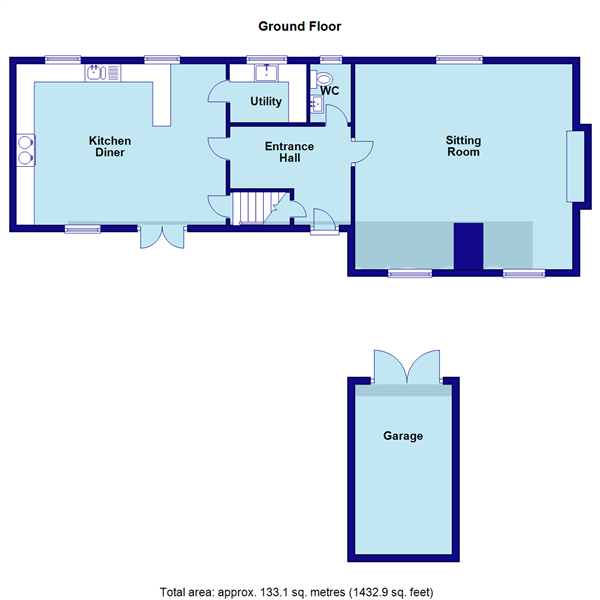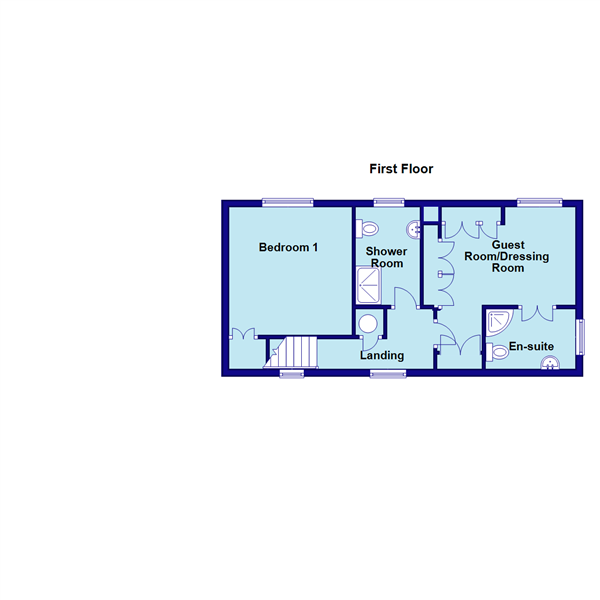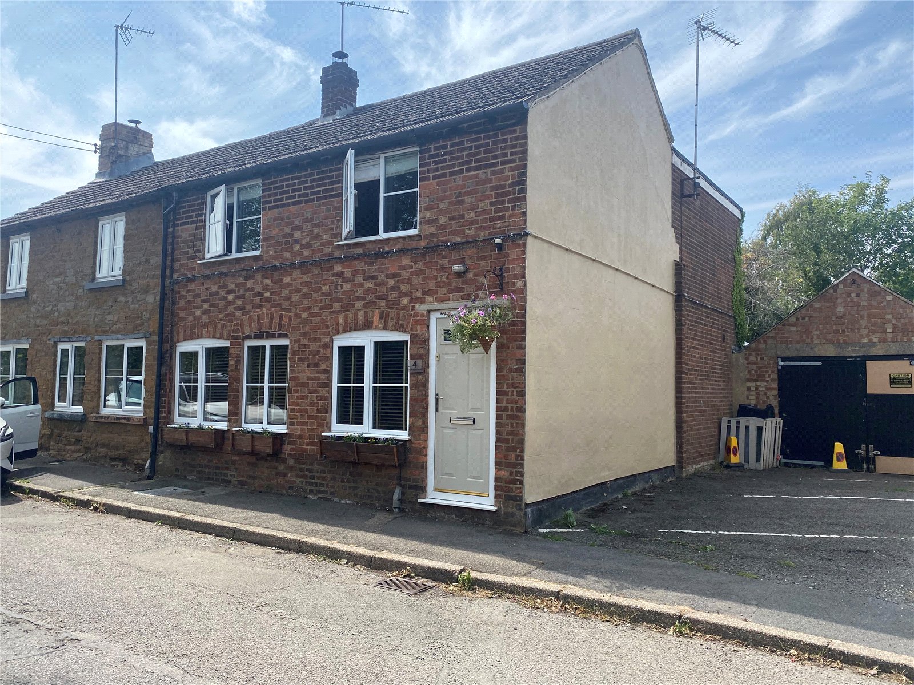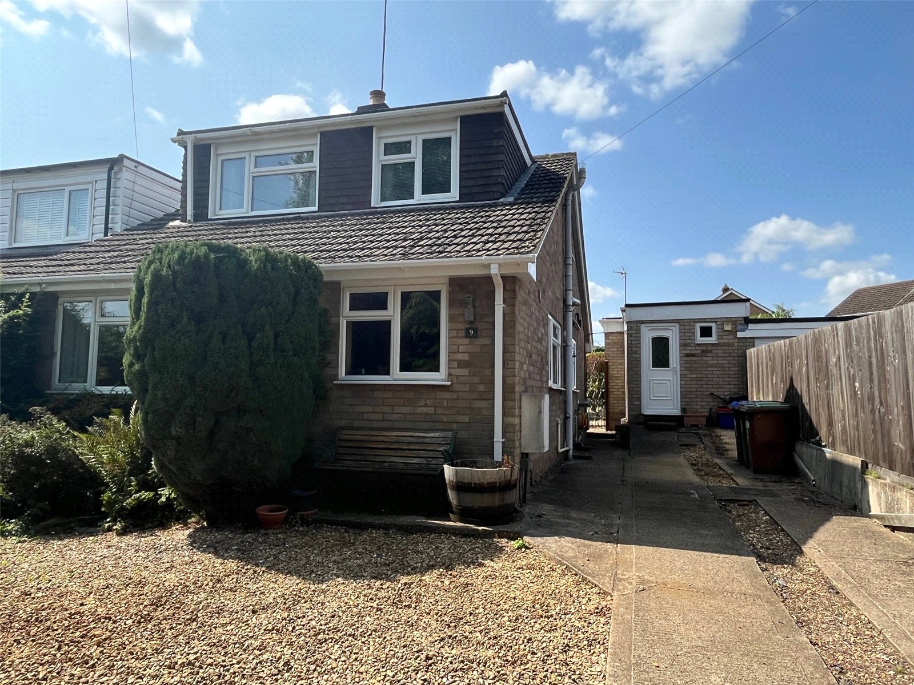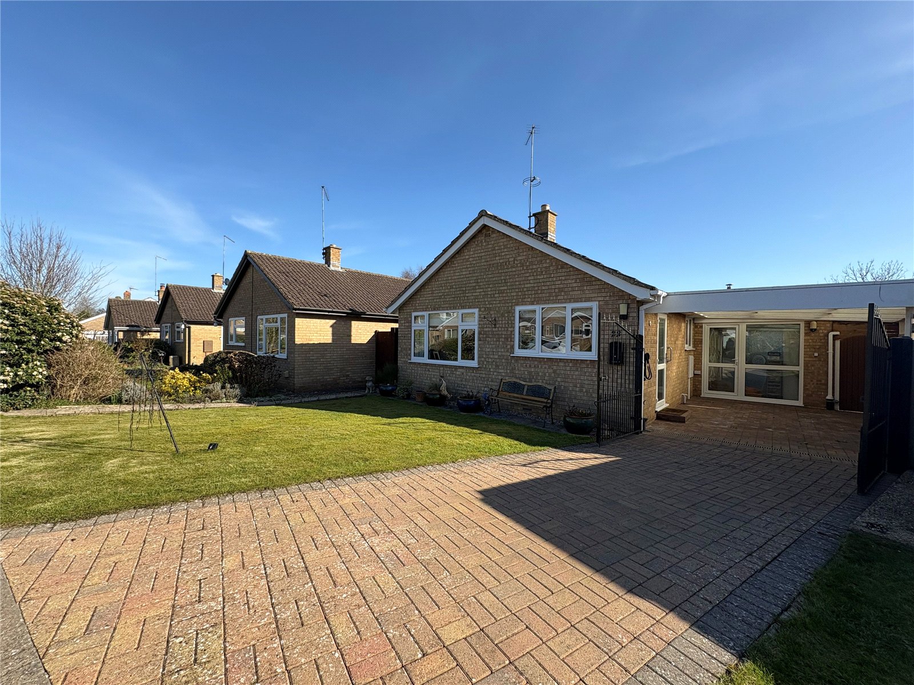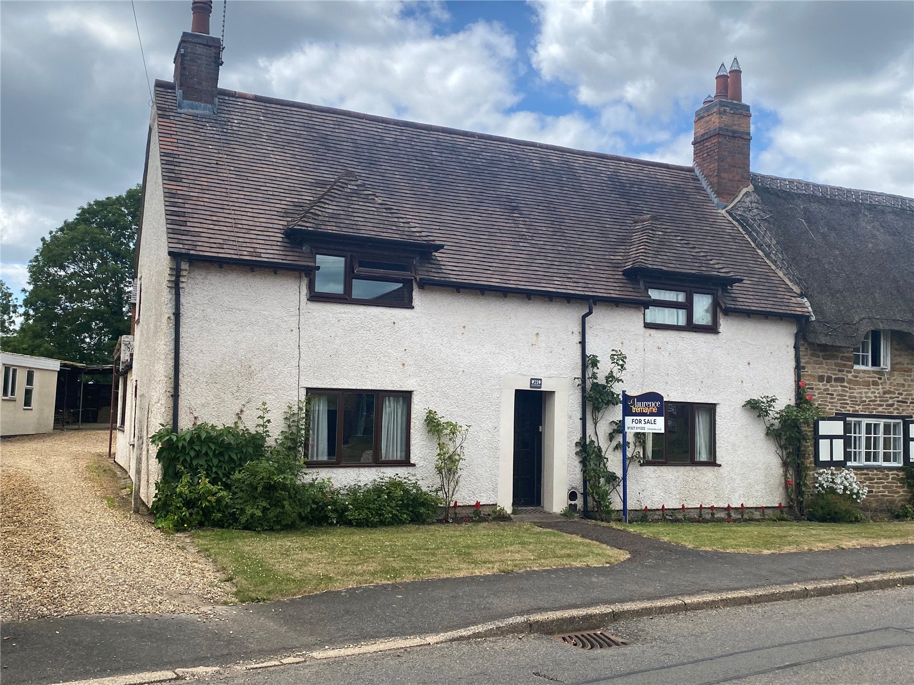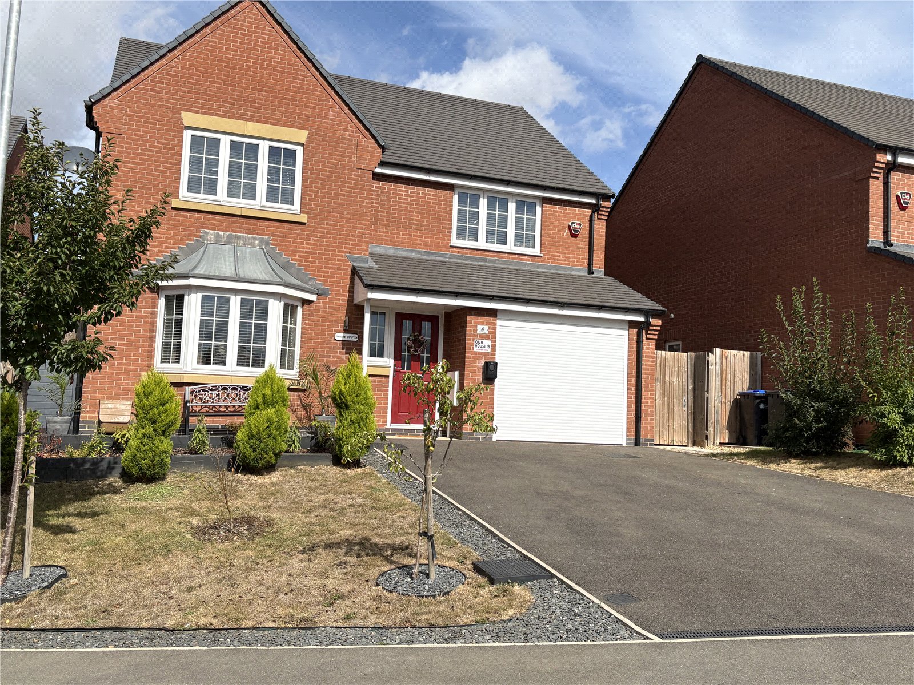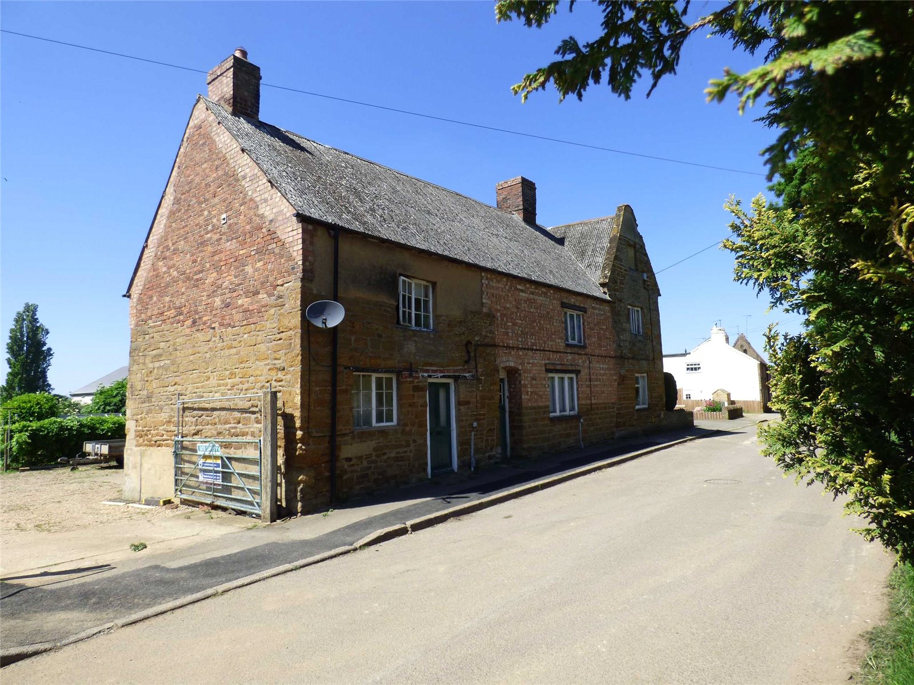Daventry: 01327 311222
Long Buckby: 01327 844111
Woodford Halse: 01327 263333
Ashby Road, KILSBY, Warwickshire, CV23
Price £425,000
2 Bedroom
Detached House
Overview
2 Bedroom Detached House for sale in Ashby Road, KILSBY, Warwickshire, CV23
***STUNNING INDIVIDUAL COTTAGE***CENTRAL VILLAGE LOCATION***IMMACULATE ORDER THROUGHOUT***
Located in the heart of the DESIRABLE VILLAGE of KILSBY is this BEAUTIFUL DETACHED CHARACTER CONVERTED STABLE BLOCK. With VERSATILE and SPACIOUS accommodation on the ground floor comprising central entrance hallway, 19'11" x 18'7" SITTING ROOM with INGLENOOK FIREPLACE, 19'2" x 14'8" KITCHEN DINING ROOM with AGA, REFITTED CLOAKROOM, UTILITY ROOM whilst on the first floor is a main bedroom and GUEST BEDROOM/DRESSING ROOM with EXTENSIVE 'FRASER JAMES' wardrobes and a RE-FITTED ENSUITE plus a FURTHER RE-FITTED SHOWER ROOM. Outside the property is accessed via twin opening wrought iron gates and is LOW MAINTENANCE being fully block paved with seating and parking areas and a SINGLE GARAGE measuring 15'7" x 8'11". The property benefits from Upvc double glazing and oil fired central heating. EPC - E
Entered Via :- A solid wooden door with brass hardware and inset glazing with Victorian style outside courtesy light to one side, opening into:-
Entrance Hall 11'2" x 8'7" (3.4m x 2.62m). A beautiful and welcoming central and spacious entrance hall finished with tiled flooring, bespoke storage to one side of a doorway of the kitchen/dining room doorway with open storage shelves and cupboard in solid oak with matching radiator cover all of which has been designed and installed by Messrs. Fraser James, smoke alarm, alarm control panel, solid oak door to under stairs storage cupboard, wooden doors to ground floor accommodation
Sitting Room 19'11" x 18'7" (6.07m x 5.66m). A truly stunning and multi-purpose dual aspect reception room with the main focal point being a large brick inglenook fireplace measuring 7'11" in width with herringbone effect brick hearth, inset cast multi-fuel burning stove and with solid oak timber lintel over. Feature beams to ceiling, six wall light points, two double panel radiators, Upvc double glazed window to rear aspect, two Upvc double glazed windows to front aspect
WC 5'8" x 3'9" (1.73m x 1.14m). Continuation of tiled flooring from the entrance hall and re-fitted with a two piece suite comprising low level WC and pedestal wash hand basin, half height tiling to walls, frosted Upvc double glazed window to rear aspect with tiled sill under
Kitchen/Diner 19'2" x 14'8" (5.84m x 4.47m). A vast room with feature vaulted ceiling with central ceiling beam and dual aspect in the middle of the room. The kitchen area is fitted with a range of solid wooden hand crafted eye and base level units with granite work tops over and tiling above with under unit lighting to the wall units. Inset polycarbonate one and a half bowl single drainer sink unit with chrome mixer filter tap over with both still and sparkling water options, full drawer stack, further two drawer stack with open display shelving. Display glazed wall unit with drawers under and open display shelving to the wall, inset oil fired Aga with feature tiled splashback. Space for American style fridge/freezer, concealed space for dishwasher, Upvc double glazed windows to both front and rear aspects, solid wooden flooring and inset spotlights cover both kitchen and dining areas, with the dining are having ample space for table and chairs, Upvc double glazed window to front aspect with single panel radiator under, Upvc double glazed double French style doors open out to the rear garden, solid wooden doors to stairs and :-
Utility Room 7' x 5'4" (2.13m x 1.63m). A practical room with solid wooden worktops to two walls with tiling above and large solid wooden double wall unit. Inset 'Royal Doulton' Belfast style sink with Victorian style mixer tap over and storage cupboard under, space and plumbing for washing machine, Worcester oil fired central heating boiler, quarry tiled flooring, Upvc double glazed window to rear aspect
Landing 9'10" (3m) x 5'3" (1.6m) Reducing to 2'9" (0.84m). With stairs leading up from the dining area and with feature stained glass window to the lower stairs area. The landing has a double panel radiator, smoke alarm, Upvc double glazed window to front aspect, solid pine doors to all first floor accommodation and airing cupboard housing hot water cylinder and slatted shelving with further double doors opening to a slimline storage cupboard with shelving.
Bedroom One 11'5" x 11'2" (3.48m x 3.4m). A lovely main bedroom with access to loft space, storage cupboard over stairs with double doors, vertical radiator, Upvc double glazed window to rear aspect with window seat
Shower Room 8'10" x 5'7" (2.7m x 1.7m). Re-fitted in 2022 with a three piece suite comprising close couple push flush WC, wash hand basin with central chrome mixer tap over and fully tiled double width shower cubicle with glass enclosure and door plus overhead and hand held shower attachment from a chrome-bar power shower, half height tiling to walls, feature chrome heated towel rail, tiled flooring, extractor fan, frosted Upvc double glazed window to side aspect with tiled sill
Guest/Dressing Room 14'3" (4.34m) Reducing to 8'11" (2.72m) x 13'9" (4.2m) Max. A beautiful guest/dressing room which the vendors have created from opening two smaller rooms into one large space, fitted with a comprehensive range of bespoke wardrobes installed by Messrs. Fraser James offering an abundance of hanging and storage space, access to loft space, Upvc double glazed window to rear aspect with double panel radiator under, bespoke double opening doors to :-
Ensuite 8'1" x 5'1" (2.46m x 1.55m). Finished to a high standard with a three piece suite comprising low level push flush WC, half crescent wash hand basin with central chrome mixer tap and fully tiled corner shower cubicle with 'Mira' electric power shower over and curved glass door, inset spotlights, contemporary towel rail, half height tiling to walls with matching tiled flooring, extractor fan, frosted Upvc double glazed window to side aspect with tiled sill
Outside Accessed via twin opening wrought iron gates with brick walling to either side, opening to the main outside area which is fully laid with block paving. Providing seating areas and off road parking if required with planted borders to the front of the property and a further shaped planted area to one corner, concealed replacement oil tank, access to the garage and enclosed by brick walling.
Garage A brick built garage with pitched tiled roof offering additional storage into the eaves, twin opening timber doors to the front, power and light connected.
Agents Notes The vendors have owned the property since 2010 and during their ownership have made significant changes including:-
Replacement 1300 litre oil tank in 2022 with both electronic and manual read-out
Both loft areas accessed from each bedroom are boarded
All glass on the garden facing side of the property has been replaced in 2023
Read more
Located in the heart of the DESIRABLE VILLAGE of KILSBY is this BEAUTIFUL DETACHED CHARACTER CONVERTED STABLE BLOCK. With VERSATILE and SPACIOUS accommodation on the ground floor comprising central entrance hallway, 19'11" x 18'7" SITTING ROOM with INGLENOOK FIREPLACE, 19'2" x 14'8" KITCHEN DINING ROOM with AGA, REFITTED CLOAKROOM, UTILITY ROOM whilst on the first floor is a main bedroom and GUEST BEDROOM/DRESSING ROOM with EXTENSIVE 'FRASER JAMES' wardrobes and a RE-FITTED ENSUITE plus a FURTHER RE-FITTED SHOWER ROOM. Outside the property is accessed via twin opening wrought iron gates and is LOW MAINTENANCE being fully block paved with seating and parking areas and a SINGLE GARAGE measuring 15'7" x 8'11". The property benefits from Upvc double glazing and oil fired central heating. EPC - E
Entered Via :- A solid wooden door with brass hardware and inset glazing with Victorian style outside courtesy light to one side, opening into:-
Entrance Hall 11'2" x 8'7" (3.4m x 2.62m). A beautiful and welcoming central and spacious entrance hall finished with tiled flooring, bespoke storage to one side of a doorway of the kitchen/dining room doorway with open storage shelves and cupboard in solid oak with matching radiator cover all of which has been designed and installed by Messrs. Fraser James, smoke alarm, alarm control panel, solid oak door to under stairs storage cupboard, wooden doors to ground floor accommodation
Sitting Room 19'11" x 18'7" (6.07m x 5.66m). A truly stunning and multi-purpose dual aspect reception room with the main focal point being a large brick inglenook fireplace measuring 7'11" in width with herringbone effect brick hearth, inset cast multi-fuel burning stove and with solid oak timber lintel over. Feature beams to ceiling, six wall light points, two double panel radiators, Upvc double glazed window to rear aspect, two Upvc double glazed windows to front aspect
WC 5'8" x 3'9" (1.73m x 1.14m). Continuation of tiled flooring from the entrance hall and re-fitted with a two piece suite comprising low level WC and pedestal wash hand basin, half height tiling to walls, frosted Upvc double glazed window to rear aspect with tiled sill under
Kitchen/Diner 19'2" x 14'8" (5.84m x 4.47m). A vast room with feature vaulted ceiling with central ceiling beam and dual aspect in the middle of the room. The kitchen area is fitted with a range of solid wooden hand crafted eye and base level units with granite work tops over and tiling above with under unit lighting to the wall units. Inset polycarbonate one and a half bowl single drainer sink unit with chrome mixer filter tap over with both still and sparkling water options, full drawer stack, further two drawer stack with open display shelving. Display glazed wall unit with drawers under and open display shelving to the wall, inset oil fired Aga with feature tiled splashback. Space for American style fridge/freezer, concealed space for dishwasher, Upvc double glazed windows to both front and rear aspects, solid wooden flooring and inset spotlights cover both kitchen and dining areas, with the dining are having ample space for table and chairs, Upvc double glazed window to front aspect with single panel radiator under, Upvc double glazed double French style doors open out to the rear garden, solid wooden doors to stairs and :-
Utility Room 7' x 5'4" (2.13m x 1.63m). A practical room with solid wooden worktops to two walls with tiling above and large solid wooden double wall unit. Inset 'Royal Doulton' Belfast style sink with Victorian style mixer tap over and storage cupboard under, space and plumbing for washing machine, Worcester oil fired central heating boiler, quarry tiled flooring, Upvc double glazed window to rear aspect
Landing 9'10" (3m) x 5'3" (1.6m) Reducing to 2'9" (0.84m). With stairs leading up from the dining area and with feature stained glass window to the lower stairs area. The landing has a double panel radiator, smoke alarm, Upvc double glazed window to front aspect, solid pine doors to all first floor accommodation and airing cupboard housing hot water cylinder and slatted shelving with further double doors opening to a slimline storage cupboard with shelving.
Bedroom One 11'5" x 11'2" (3.48m x 3.4m). A lovely main bedroom with access to loft space, storage cupboard over stairs with double doors, vertical radiator, Upvc double glazed window to rear aspect with window seat
Shower Room 8'10" x 5'7" (2.7m x 1.7m). Re-fitted in 2022 with a three piece suite comprising close couple push flush WC, wash hand basin with central chrome mixer tap over and fully tiled double width shower cubicle with glass enclosure and door plus overhead and hand held shower attachment from a chrome-bar power shower, half height tiling to walls, feature chrome heated towel rail, tiled flooring, extractor fan, frosted Upvc double glazed window to side aspect with tiled sill
Guest/Dressing Room 14'3" (4.34m) Reducing to 8'11" (2.72m) x 13'9" (4.2m) Max. A beautiful guest/dressing room which the vendors have created from opening two smaller rooms into one large space, fitted with a comprehensive range of bespoke wardrobes installed by Messrs. Fraser James offering an abundance of hanging and storage space, access to loft space, Upvc double glazed window to rear aspect with double panel radiator under, bespoke double opening doors to :-
Ensuite 8'1" x 5'1" (2.46m x 1.55m). Finished to a high standard with a three piece suite comprising low level push flush WC, half crescent wash hand basin with central chrome mixer tap and fully tiled corner shower cubicle with 'Mira' electric power shower over and curved glass door, inset spotlights, contemporary towel rail, half height tiling to walls with matching tiled flooring, extractor fan, frosted Upvc double glazed window to side aspect with tiled sill
Outside Accessed via twin opening wrought iron gates with brick walling to either side, opening to the main outside area which is fully laid with block paving. Providing seating areas and off road parking if required with planted borders to the front of the property and a further shaped planted area to one corner, concealed replacement oil tank, access to the garage and enclosed by brick walling.
Garage A brick built garage with pitched tiled roof offering additional storage into the eaves, twin opening timber doors to the front, power and light connected.
Agents Notes The vendors have owned the property since 2010 and during their ownership have made significant changes including:-
Replacement 1300 litre oil tank in 2022 with both electronic and manual read-out
Both loft areas accessed from each bedroom are boarded
All glass on the garden facing side of the property has been replaced in 2023
Important Information
- This is a Freehold property.
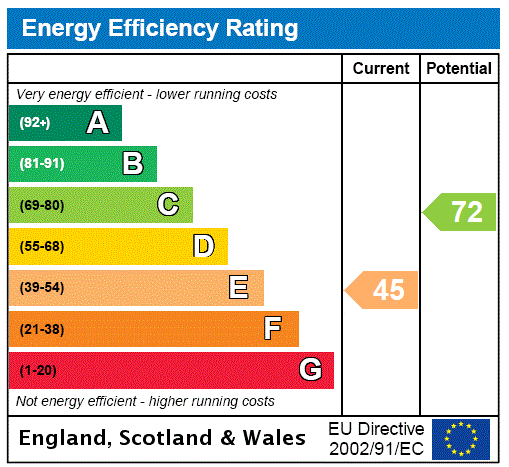
Harbidges Lane, Long Buckby, Northamptonshire, Nn6
3 Bedroom Semi-Detached House
Harbidges Lane, LONG BUCKBY, Northamptonshire, NN6
Little Lane, Ravensthorpe, Northamptonshire, Nn6
3 Bedroom Semi-Detached House
Little Lane, RAVENSTHORPE, Northamptonshire, NN6
Scott Close, Ravensthorpe, Northamptonshire, Nn6
2 Bedroom Detached Bungalow
Scott Close, RAVENSTHORPE, Northamptonshire, NN6
Main Road, Kilsby, Warwickshire, Cv23
3 Bedroom Semi-Detached House
Main Road, KILSBY, Warwickshire, CV23
Willis Close, Long Buckby, Northamptonshire, Nn6
4 Bedroom Detached House
Willis Close, LONG BUCKBY, Northamptonshire, NN6
Harbidges Lane, Long Buckby, Northamptonshire, Nn6
4 Bedroom House
Harbidges Lane, LONG BUCKBY, Northamptonshire, NN6

