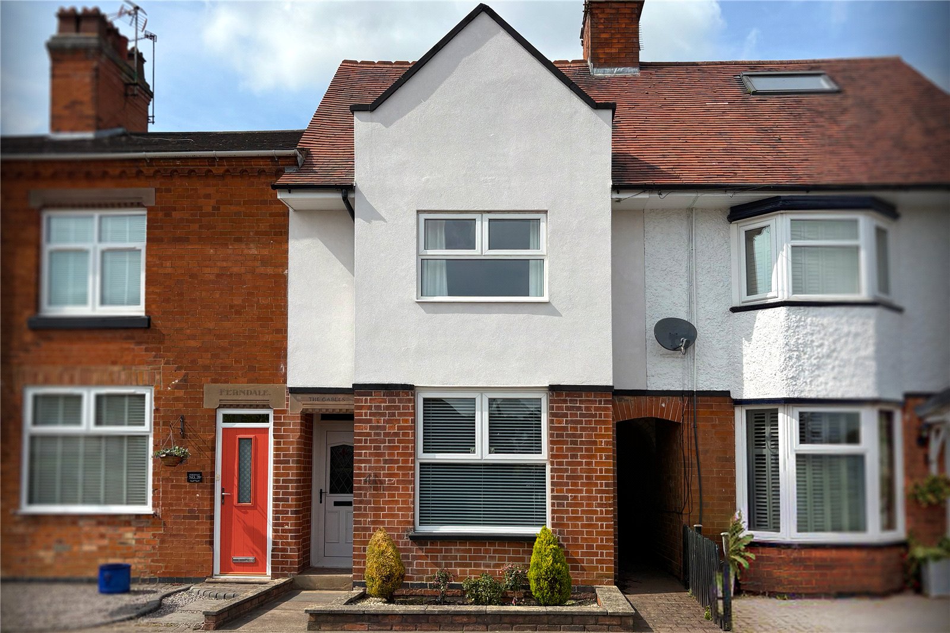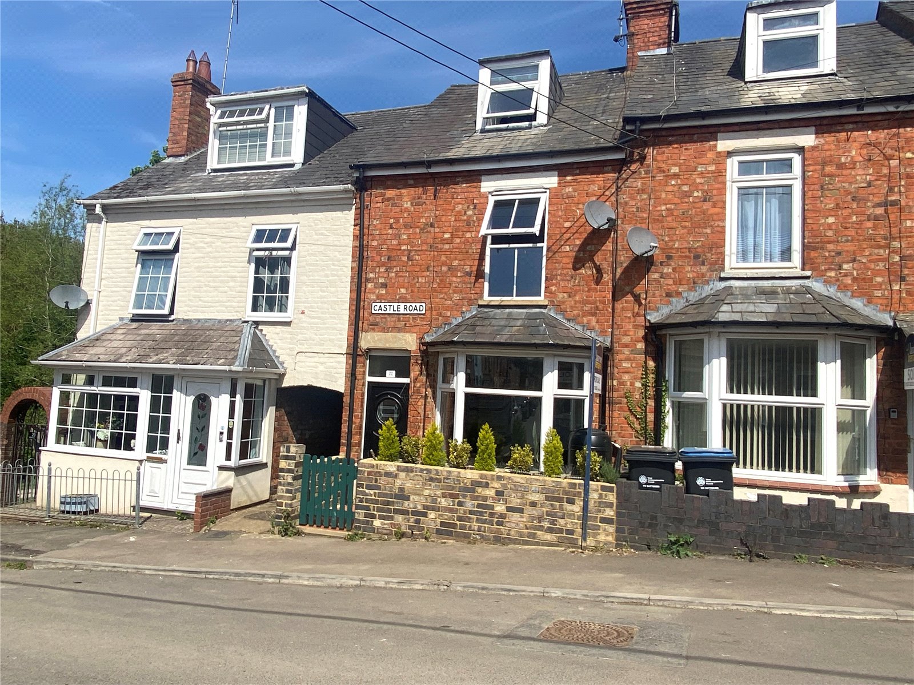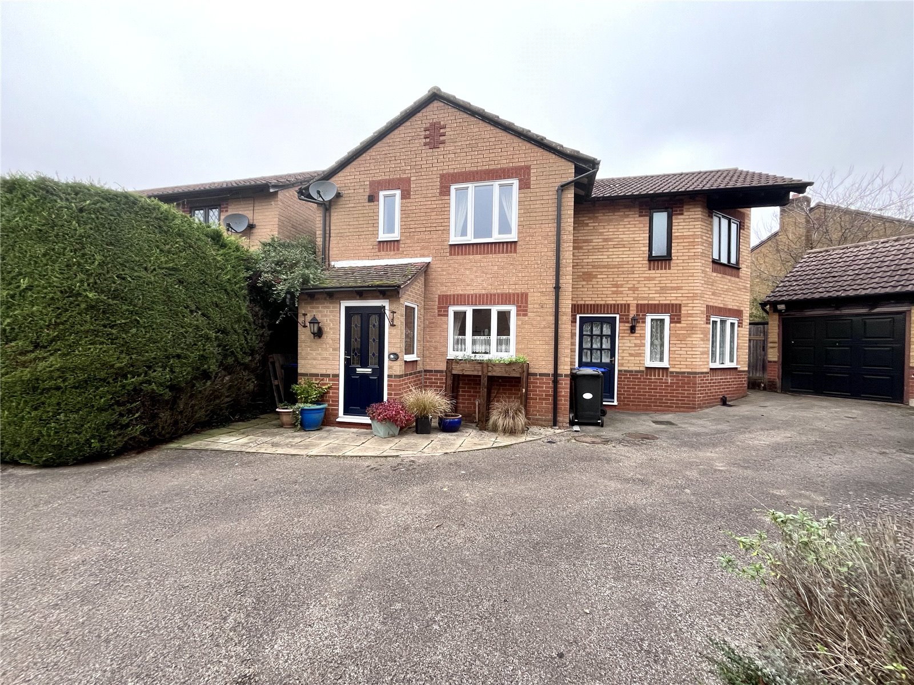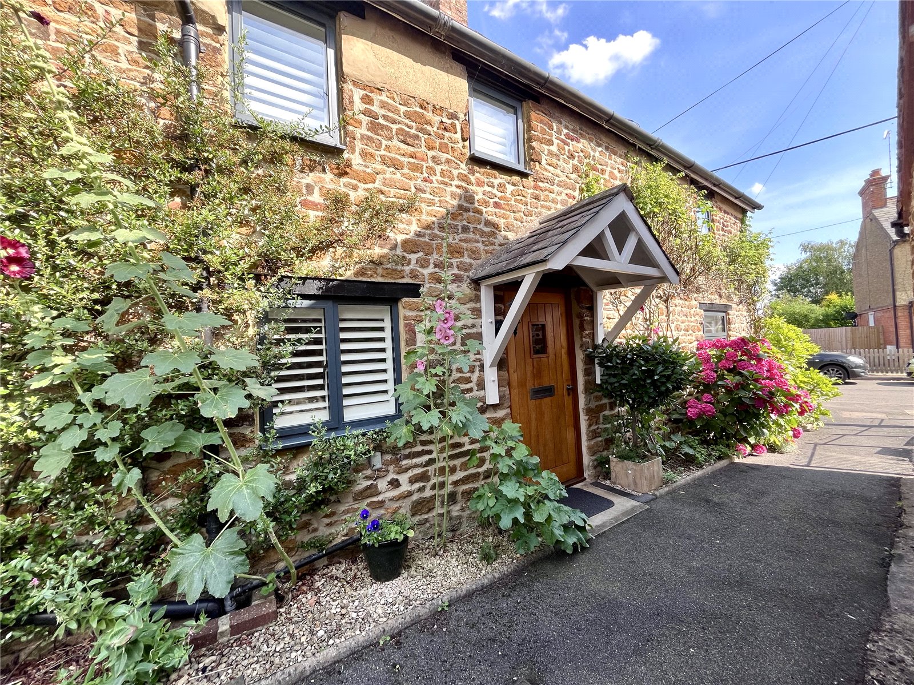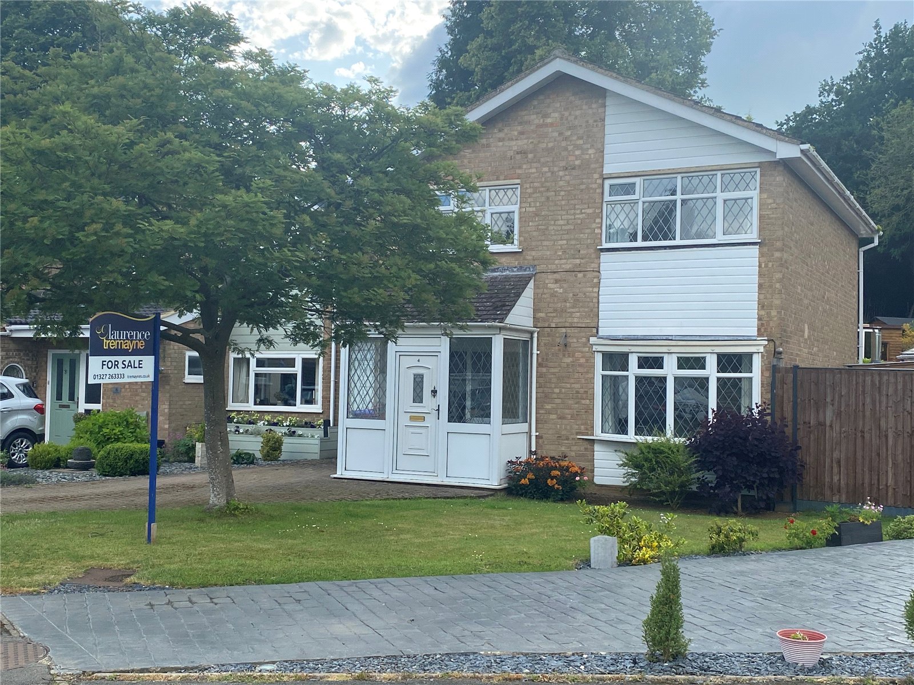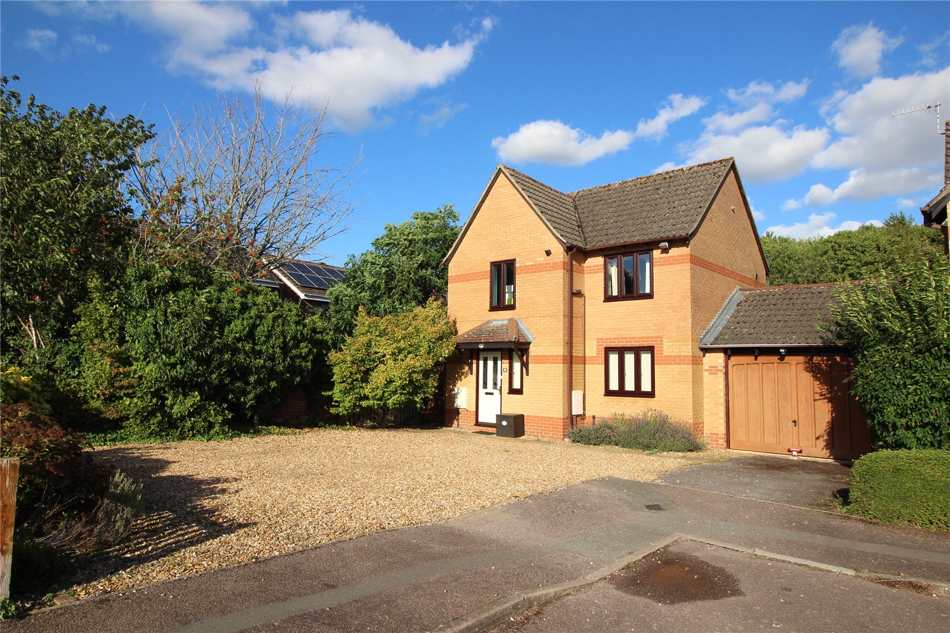
Daventry: 01327 311222
Long Buckby: 01327 844111
Woodford Halse: 01327 263333
This property has been removed by the agent. It may now have been sold or temporarily taken off the market.
A RARELY AVAILABLE VERY WELL PRESENTED THREE DOUBLE BEDROOM SEMI DETACHED HOME situated in a QUIET NO THROUGH ROAD POSITION within the Northamptonshire village of Maidford designated as a CONSERVATION AREA.
We have found these similar properties.
Mallard Drive, Woodford Halse, Northamptonshire, Nn11
3 Bedroom Detached House
Mallard Drive, WOODFORD HALSE, Northamptonshire, NN11
Gilmorton Road, Lutterworth, Leicestershire, Le17
4 Bedroom Terraced House
Gilmorton Road, LUTTERWORTH, Leicestershire, LE17
Castle Road, Woodford Halse, Northamptonshire, Nn11
3 Bedroom Terraced House
Castle Road, WOODFORD HALSE, Northamptonshire, NN11
Hawthorne Close, Woodford Halse, Northamptonshire, Nn11
4 Bedroom Detached House
Hawthorne Close, WOODFORD HALSE, Northamptonshire, NN11
Hinton Road, Woodford Halse, Northamptonshire, Nn11
3 Bedroom House
Hinton Road, WOODFORD HALSE, Northamptonshire, NN11
Becketts Close, Byfield, Northamptonshire, Nn11
4 Bedroom Detached House
Becketts Close, BYFIELD, Northamptonshire, NN11




