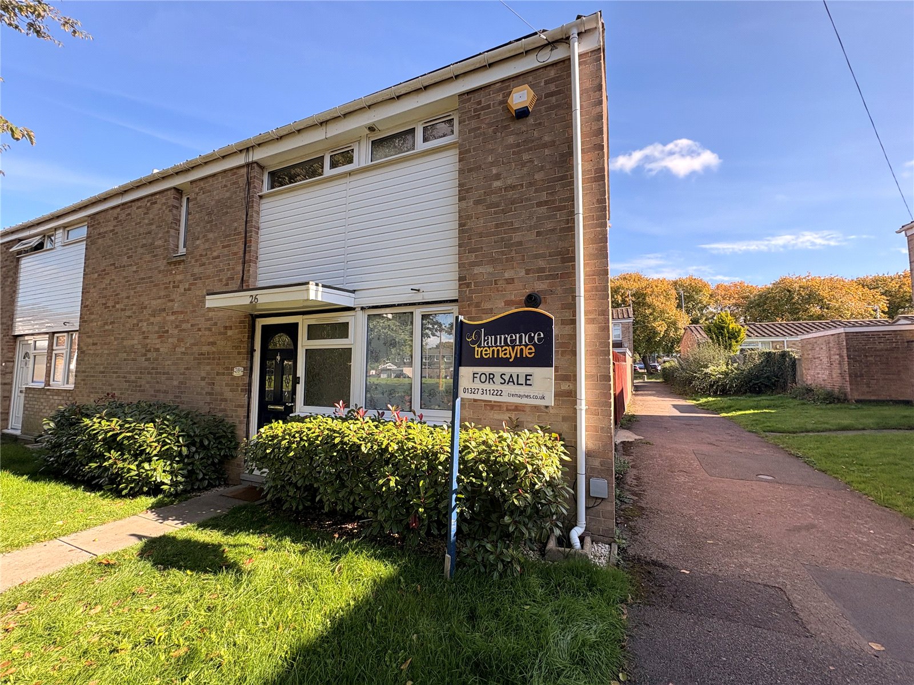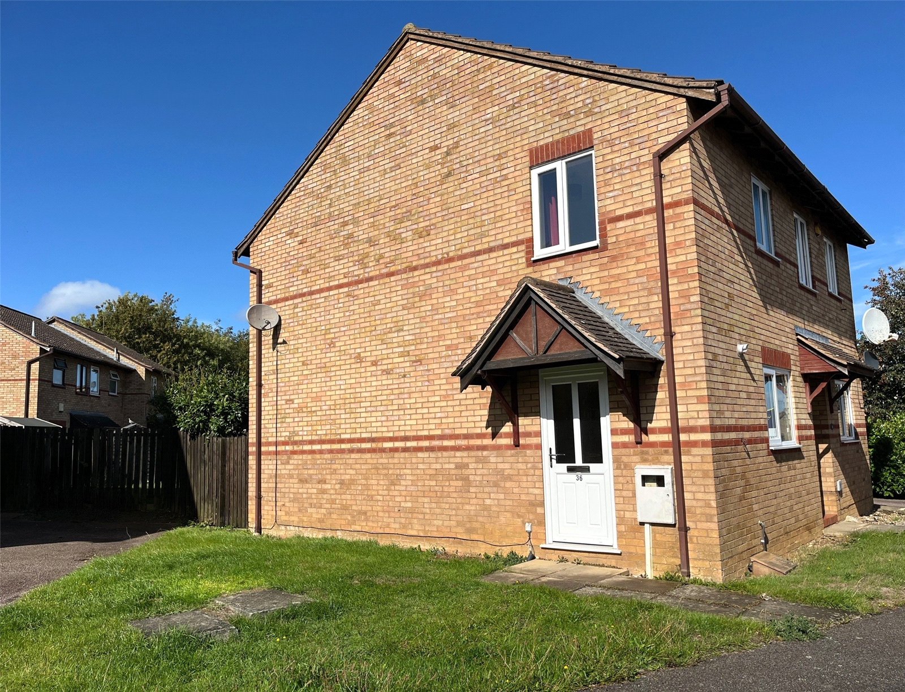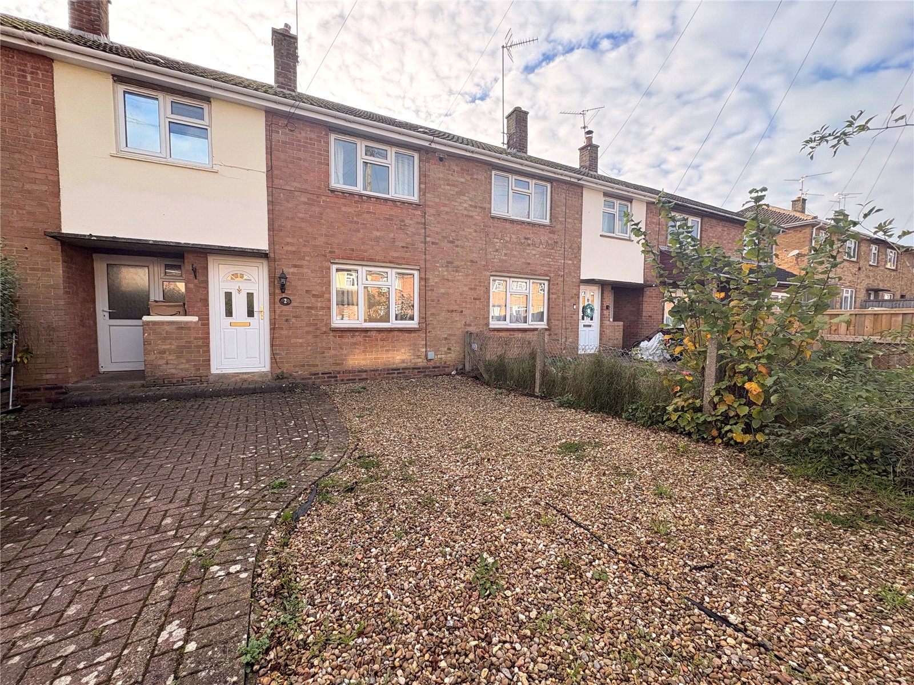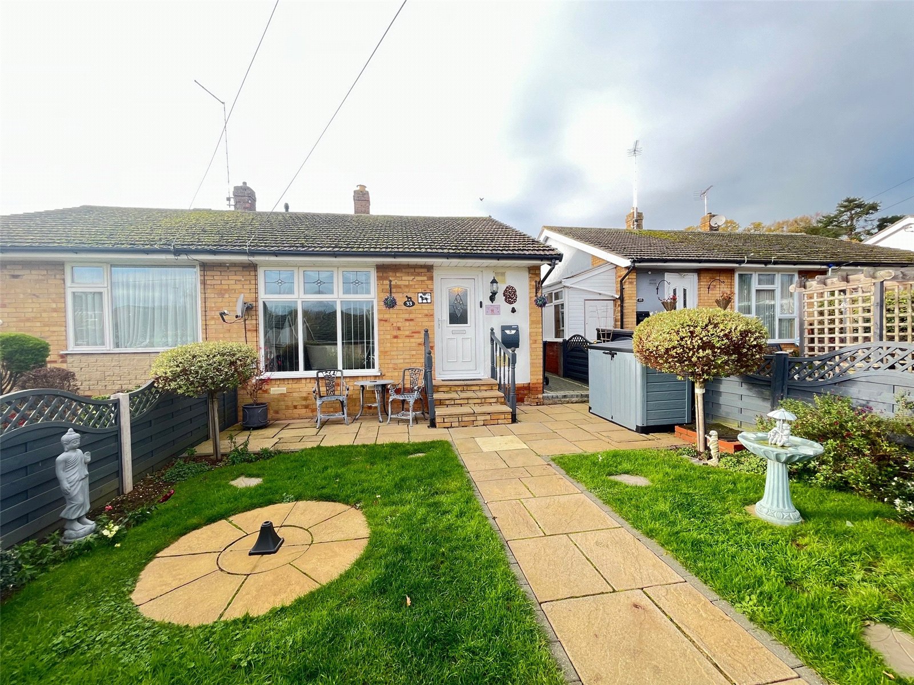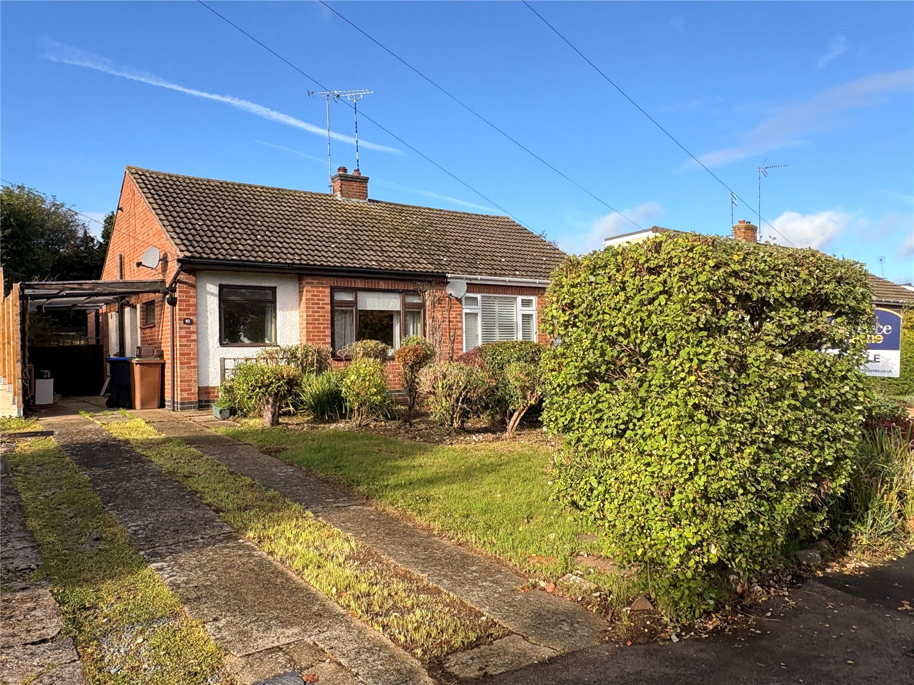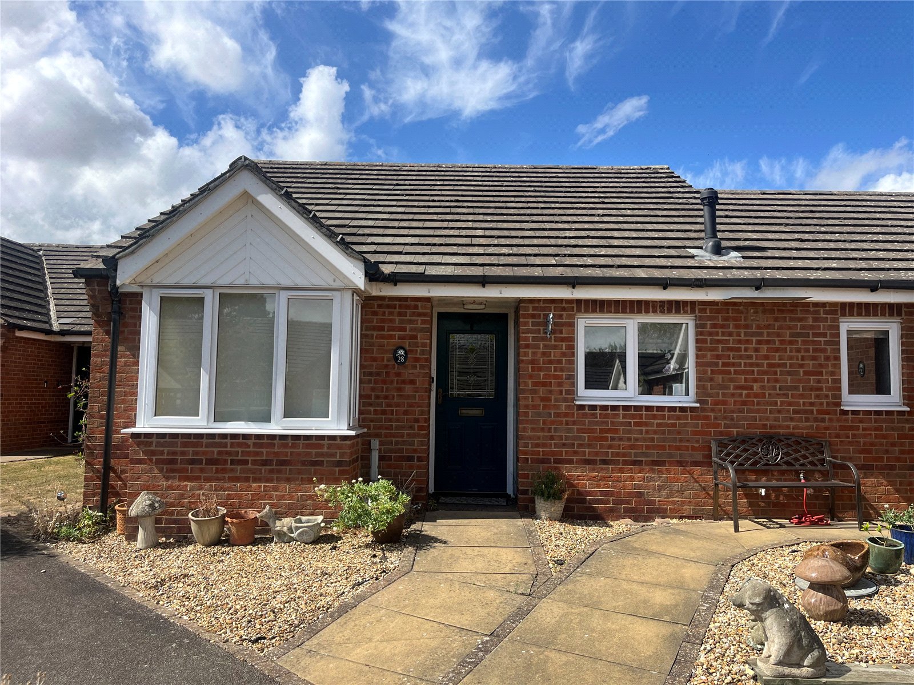
Daventry: 01327 311222
Long Buckby: 01327 844111
Woodford Halse: 01327 263333
This property has been removed by the agent. It may now have been sold or temporarily taken off the market.
**CORNER PLOT **TWO BEDROOM HOUSE**SEMI- DETACHED**OFF ROAD PARKING**OFFERED WITH NO UPPER CHAIN**.
We have found these similar properties.
Sourton Place, Daventry, Northamptonshire, Nn11
2 Bedroom Bungalow
Sourton Place, DAVENTRY, Northamptonshire, NN11
Trent Walk, Daventry, Northamptonshire, Nn11
2 Bedroom End of Terrace House
Trent Walk, DAVENTRY, Northamptonshire, NN11
Sherwood Drive, Daventry, Northamptonshire, Nn11
2 Bedroom Semi-Detached House
Sherwood Drive, DAVENTRY, Northamptonshire, NN11
Willoughby Close, Daventry, Northamptonshire, Nn11
3 Bedroom End of Terrace House
Willoughby Close, DAVENTRY, Northamptonshire, NN11
The Willows, Daventry, Northamptonshire, Nn11
2 Bedroom Semi-Detached Bungalow
The Willows, DAVENTRY, Northamptonshire, NN11
Priory Close, Daventry, Northamptonshire, Nn11
2 Bedroom Semi-Detached Bungalow
Priory Close, DAVENTRY, Northamptonshire, NN11




