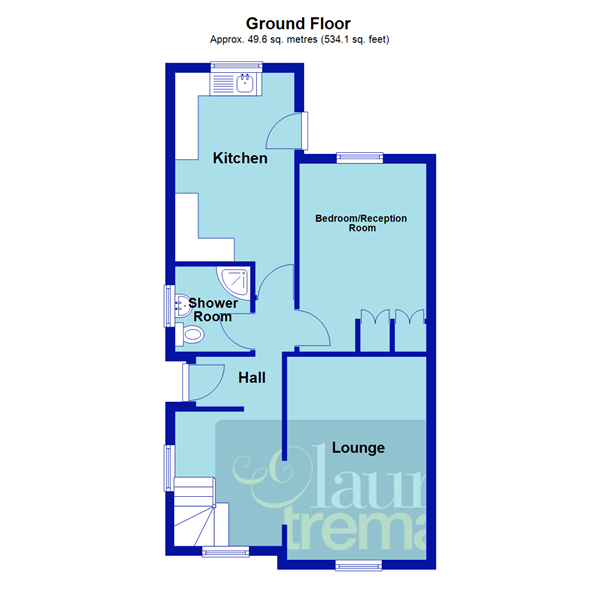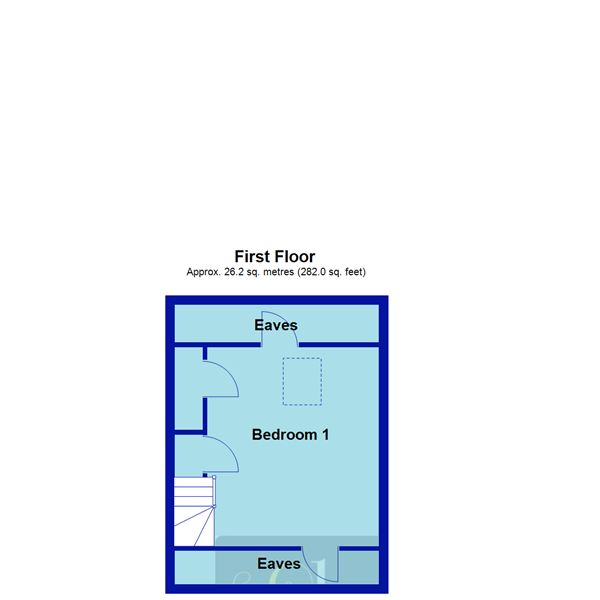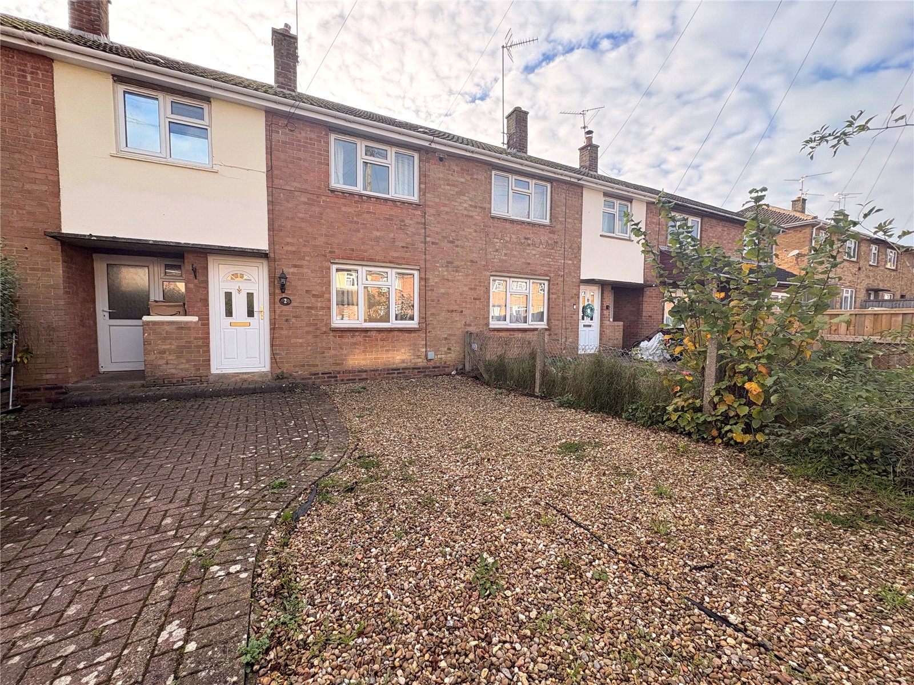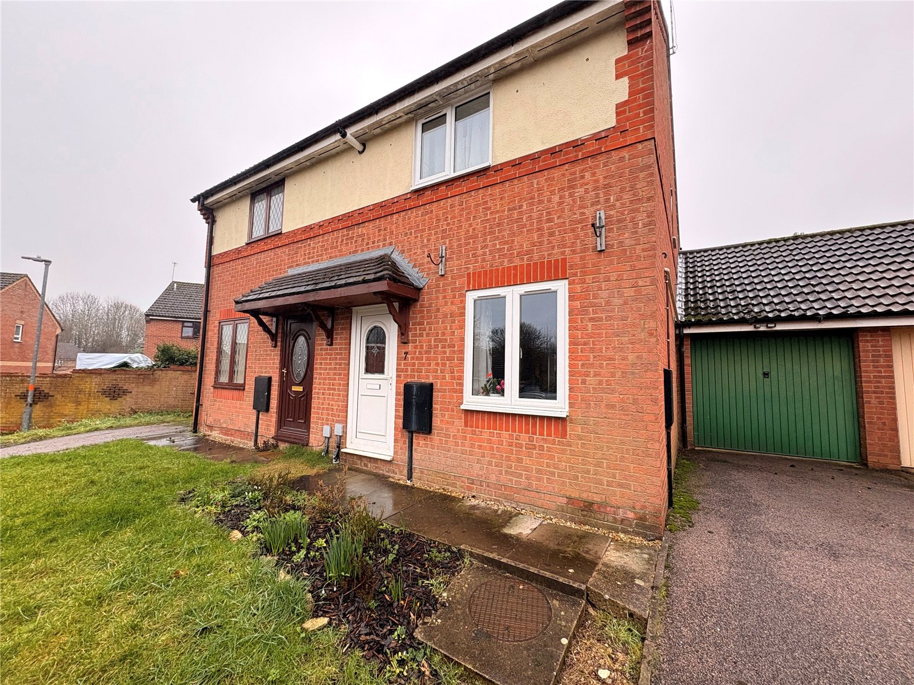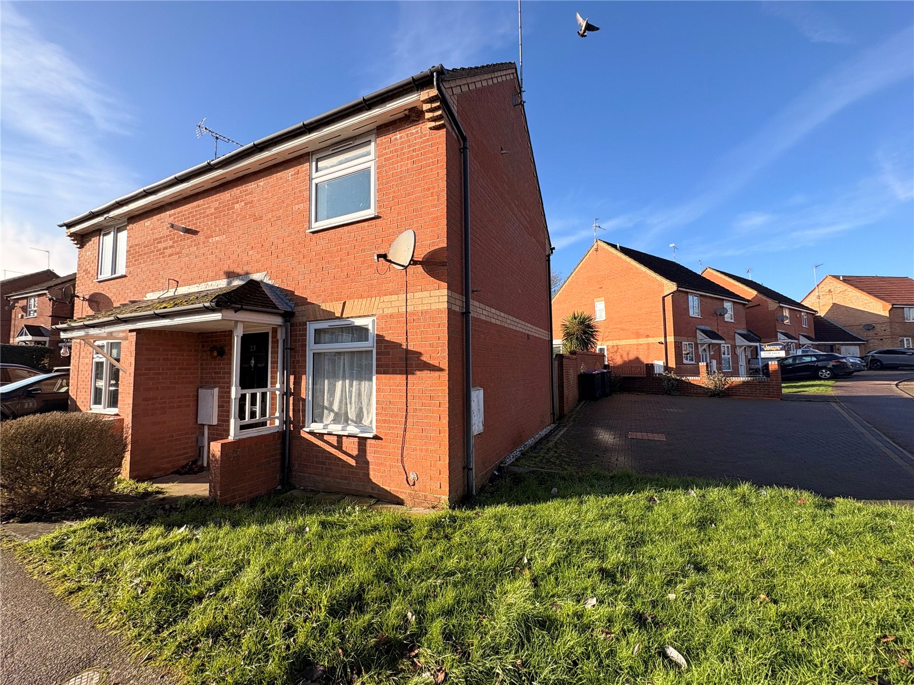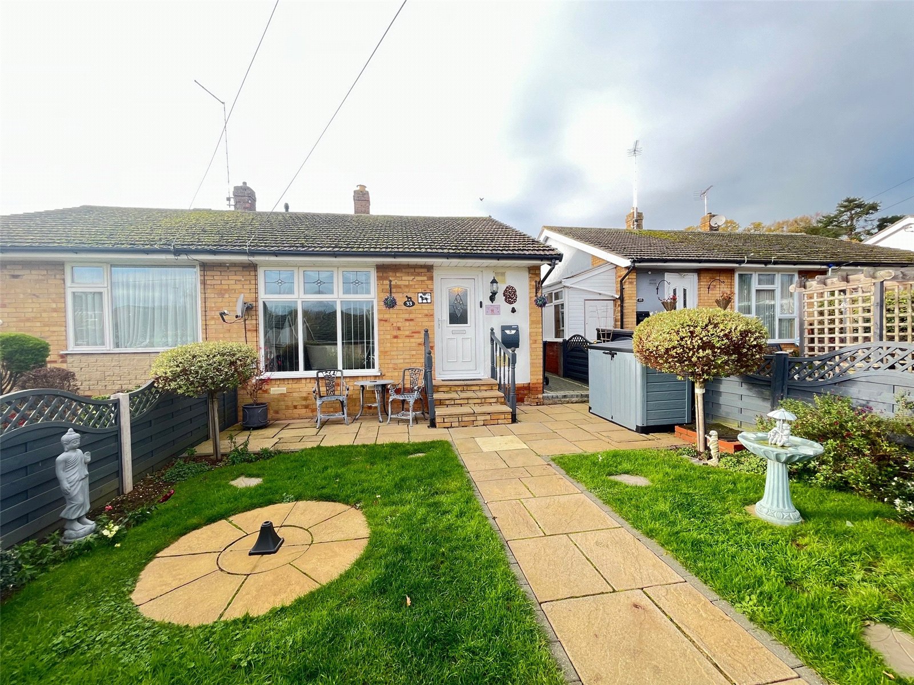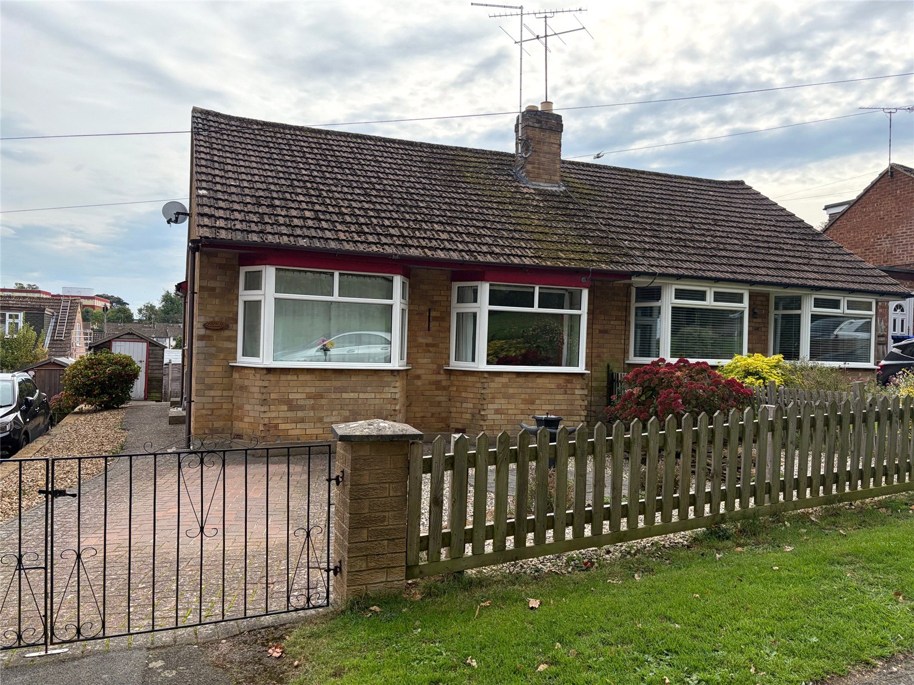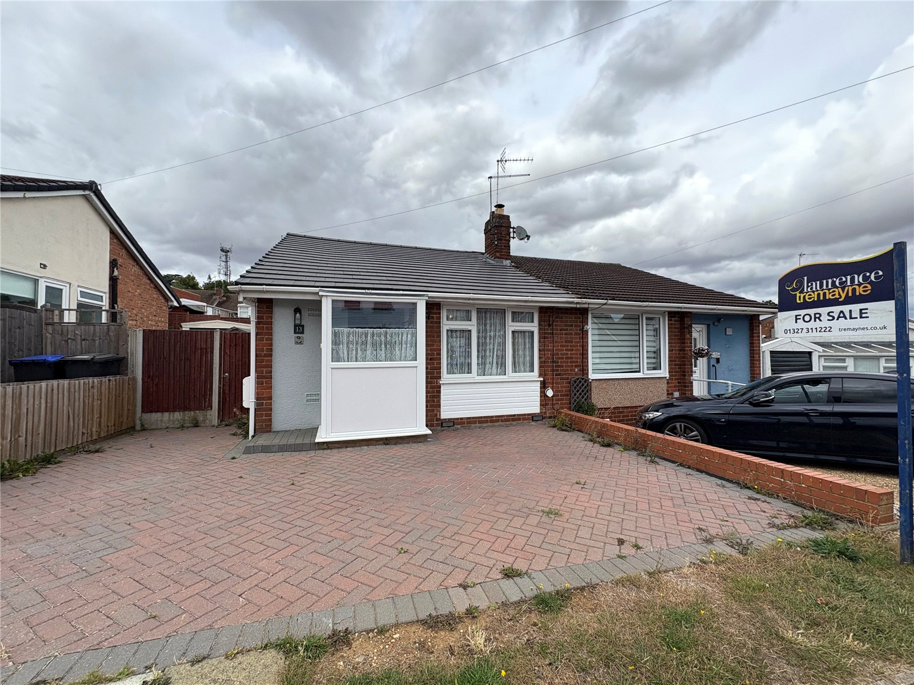Daventry: 01327 311222
Long Buckby: 01327 844111
Woodford Halse: 01327 263333
Priory Close, DAVENTRY, Northamptonshire, NN11
Price £225,000
2 Bedroom
Semi-Detached Bungalow
Overview
2 Bedroom Semi-Detached Bungalow for sale in Priory Close, DAVENTRY, Northamptonshire, NN11
***NO UPPER CHAIN***CUL-DE-SAC LOCATION***CLOSE TO TOWN CENTRE***
Located in a CUL-DE-SAC position close to the Town Centre is this semi-detached property offering VERSATILE ACCOMMODATION and positioned on good sized plot. IN NEED OF MODERNISATION and with accommodation comprising entrance hallway, lounge, ground floor reception room/bedroom, EXTENDED KITCHEN and FIRST FLOOR BEDROOM. Outside is a front garden, EXTENSIVE DRIVEWAY partially covered with a CAR-PORT and a LARGE REAR GARDEN. EPC - D
Entered Via A part glazed Upvc door set in a recessed porch with tiled base and overheard security light, opening into :-
Bedroom/Reception Room 13'3" x 8'11" (4.04m x 2.72m). Fitted with a white three piece suite comprising of low level push flush WC, pedestal wash hand basin, corner shower cubicle with glass sides and door and Mira electric shower over, wood effect flooring, heated towel rail, full tiling to walls, frosted double glazed window to side aspect with tiled sill
Entrance Hall Smoke alarm, thermostat control panel, white panel doors to all ground floor accommodation
Lounge 14'4" x 9'10" (4.37m x 3m). A dual aspect reception room with a central fireplace with tiled hearth and base and with white surround and mantle, television point, coving to ceiling, single panel radiator, two double glazed windows to front aspect, stairs rising to first floor landing with wooden spindled balustrading with open storage under and window to side aspect
Kitchen 13'2" x 8'5" (4.01m x 2.57m). Fitted with a range of eye and base level units with rolled edge worksurfaces over and tiling above. Inset stainless steel single drainer sink unit with mixer tap over, space for gas cooker, space for full height fridge/freezer, space and plumbing for washing machine, tiled flooring, double glazed window to rear aspect with tiles sill, Upvc double glazed door to side aspect
Shower Room 6' x 5'4" (1.83m x 1.63m). Fitted with a white three piece suite comprising of low level push flush WC, pedestal wash hand basin, corner shower cubicle with glass sides and door and Mira electric shower over, wood effect flooring, heated towel rail, full tiling to walls, frosted double glazed window to side aspect with tiled sill
Landing Smoke alarm, white panel door to :-
Bedroom 14'4" x 14' (4.37m x 4.27m). A good sized room with three doors giving access to eaves storage space, single panel radiator, Velux style window to rear aspect
Outside
Front Laid to lawn with a variety of planted shrubs and flowers, driveway to one side which continues alongside the property and beneath a poly carbonate car port leading to the side door into the property and with a timber gate giving access to :-
Rear A large rear garden with low level area which is also accessed via the kitchen and has two brick built outhouses, steps then lead up to the main garden area which is elevated and offers a good degree of space and has a paved pathway down the middle and is enclosed by a combination of timber fencing and hedging
Read more
Located in a CUL-DE-SAC position close to the Town Centre is this semi-detached property offering VERSATILE ACCOMMODATION and positioned on good sized plot. IN NEED OF MODERNISATION and with accommodation comprising entrance hallway, lounge, ground floor reception room/bedroom, EXTENDED KITCHEN and FIRST FLOOR BEDROOM. Outside is a front garden, EXTENSIVE DRIVEWAY partially covered with a CAR-PORT and a LARGE REAR GARDEN. EPC - D
Entered Via A part glazed Upvc door set in a recessed porch with tiled base and overheard security light, opening into :-
Bedroom/Reception Room 13'3" x 8'11" (4.04m x 2.72m). Fitted with a white three piece suite comprising of low level push flush WC, pedestal wash hand basin, corner shower cubicle with glass sides and door and Mira electric shower over, wood effect flooring, heated towel rail, full tiling to walls, frosted double glazed window to side aspect with tiled sill
Entrance Hall Smoke alarm, thermostat control panel, white panel doors to all ground floor accommodation
Lounge 14'4" x 9'10" (4.37m x 3m). A dual aspect reception room with a central fireplace with tiled hearth and base and with white surround and mantle, television point, coving to ceiling, single panel radiator, two double glazed windows to front aspect, stairs rising to first floor landing with wooden spindled balustrading with open storage under and window to side aspect
Kitchen 13'2" x 8'5" (4.01m x 2.57m). Fitted with a range of eye and base level units with rolled edge worksurfaces over and tiling above. Inset stainless steel single drainer sink unit with mixer tap over, space for gas cooker, space for full height fridge/freezer, space and plumbing for washing machine, tiled flooring, double glazed window to rear aspect with tiles sill, Upvc double glazed door to side aspect
Shower Room 6' x 5'4" (1.83m x 1.63m). Fitted with a white three piece suite comprising of low level push flush WC, pedestal wash hand basin, corner shower cubicle with glass sides and door and Mira electric shower over, wood effect flooring, heated towel rail, full tiling to walls, frosted double glazed window to side aspect with tiled sill
Landing Smoke alarm, white panel door to :-
Bedroom 14'4" x 14' (4.37m x 4.27m). A good sized room with three doors giving access to eaves storage space, single panel radiator, Velux style window to rear aspect
Outside
Front Laid to lawn with a variety of planted shrubs and flowers, driveway to one side which continues alongside the property and beneath a poly carbonate car port leading to the side door into the property and with a timber gate giving access to :-
Rear A large rear garden with low level area which is also accessed via the kitchen and has two brick built outhouses, steps then lead up to the main garden area which is elevated and offers a good degree of space and has a paved pathway down the middle and is enclosed by a combination of timber fencing and hedging
Important Information
- This is a Freehold property.
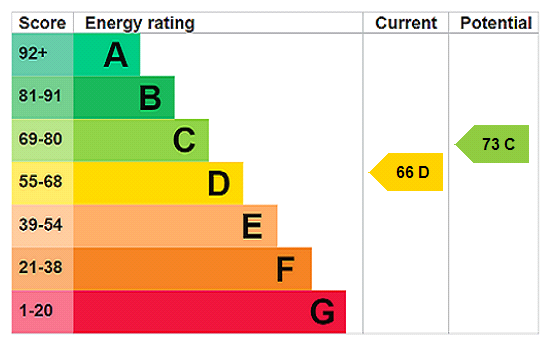
Willoughby Close, Daventry, Northamptonshire, Nn11
3 Bedroom End of Terrace House
Willoughby Close, DAVENTRY, Northamptonshire, NN11
Hudson Close, Daventry, Northamptonshire, Nn11
2 Bedroom Semi-Detached House
Hudson Close, DAVENTRY, Northamptonshire, NN11
Stanley Way, Daventry, Northamptonshire, Nn11
2 Bedroom Semi-Detached House
Stanley Way, DAVENTRY, Northamptonshire, NN11
The Willows, Daventry, Northamptonshire, Nn11
2 Bedroom Semi-Detached Bungalow
The Willows, DAVENTRY, Northamptonshire, NN11
Daneholme Avenue, Daventry, Northamptonshire, Nn11
2 Bedroom Semi-Detached Bungalow
Daneholme Avenue, DAVENTRY, Northamptonshire, NN11
The Willows, Daventry, Northamptonshire, Nn11
2 Bedroom Semi-Detached Bungalow
The Willows, DAVENTRY, Northamptonshire, NN11

