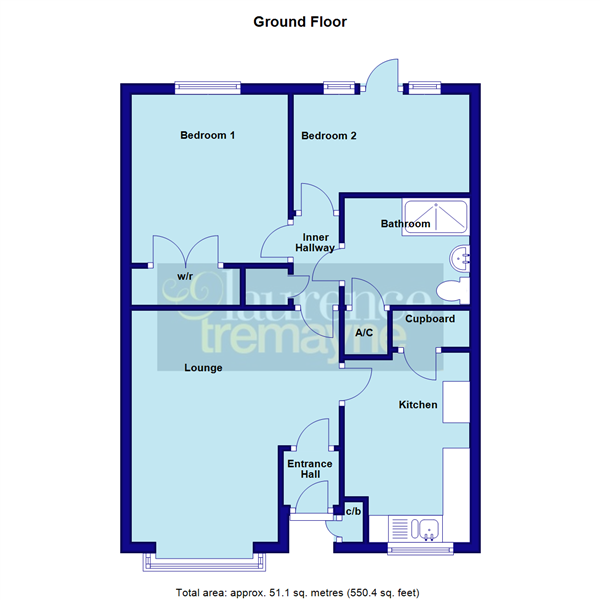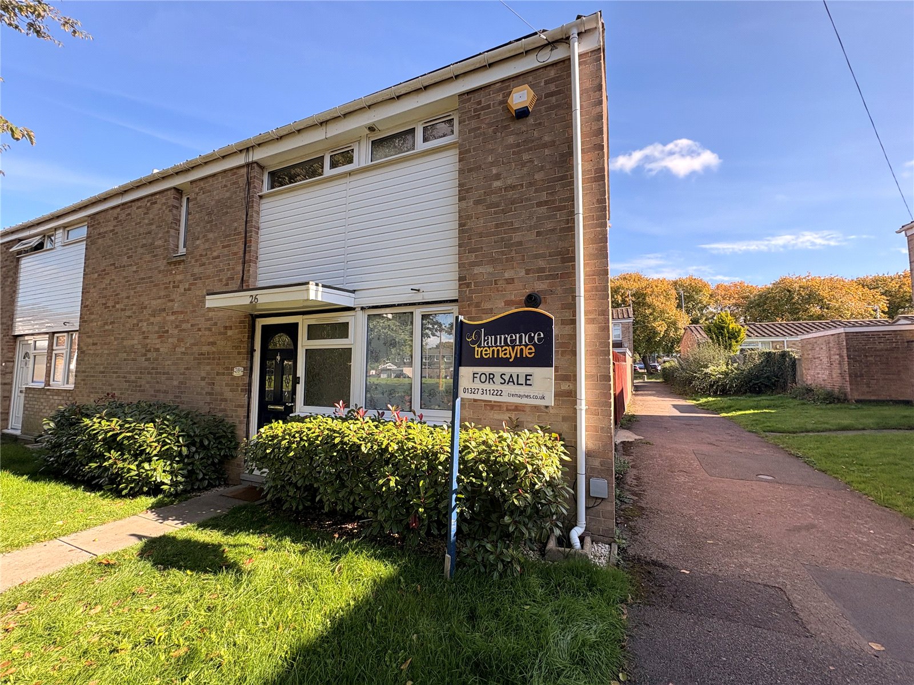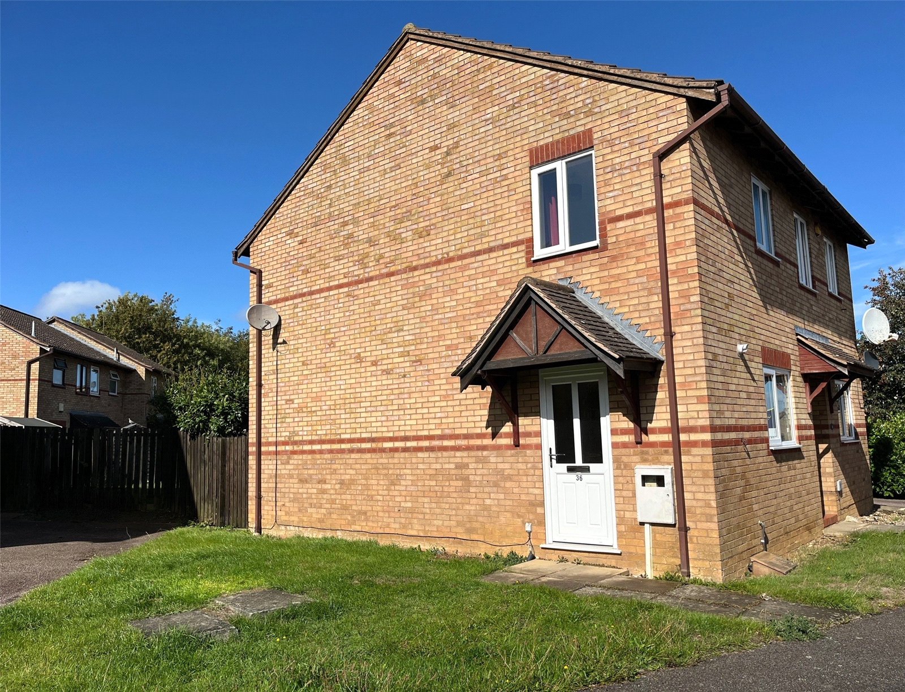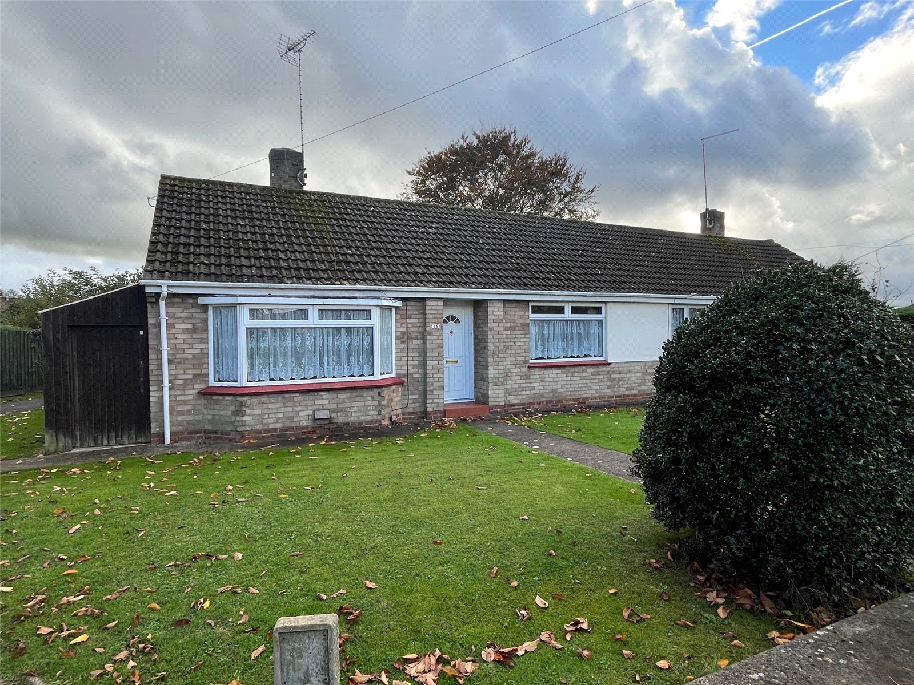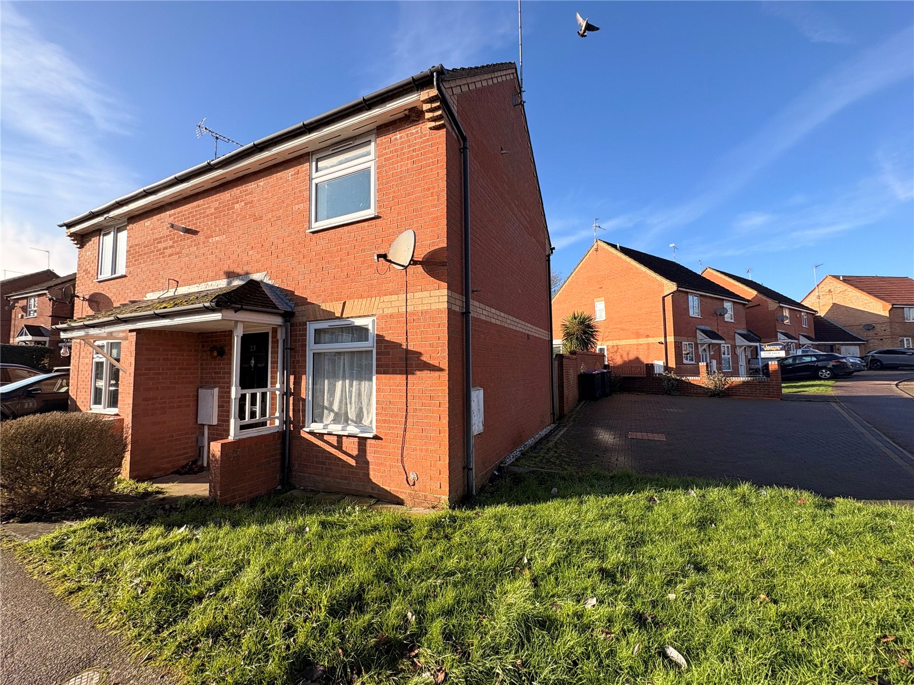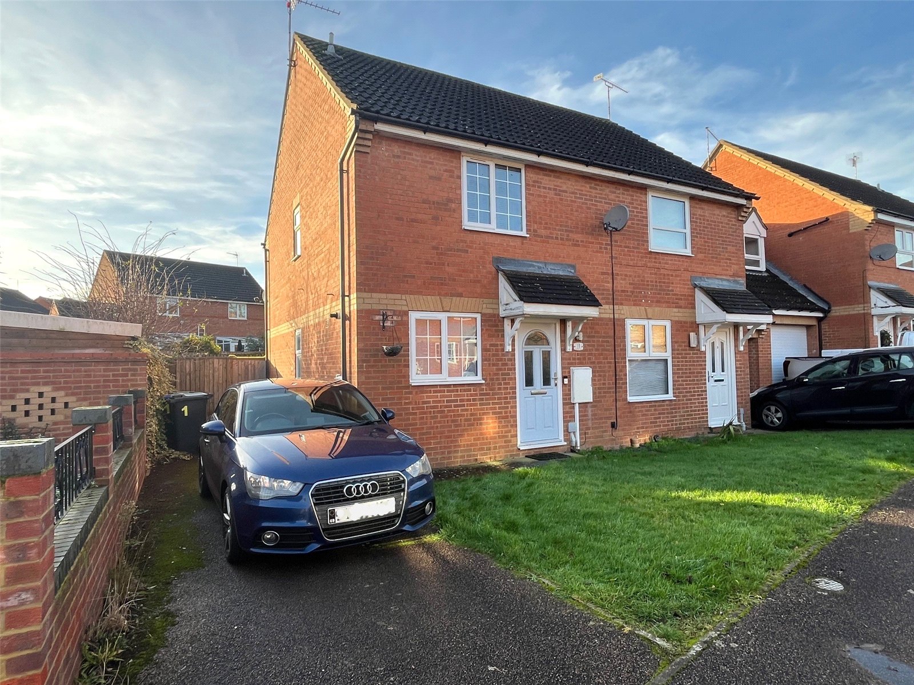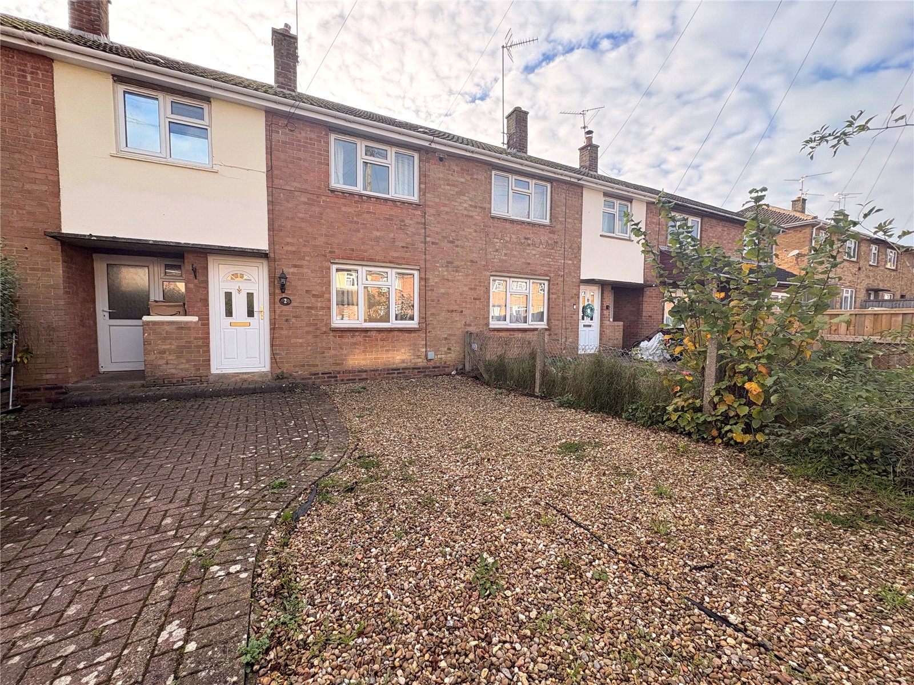Daventry: 01327 311222
Long Buckby: 01327 844111
Woodford Halse: 01327 263333
Sourton Place, DAVENTRY, Northamptonshire, NN11
Price £200,000
2 Bedroom
Bungalow
Overview
2 Bedroom Bungalow for sale in Sourton Place, DAVENTRY, Northamptonshire, NN11
*** OVER 55s DEVELOPMENT *** NO UPPER CHAIN ***We are pleased to offer for sale this RARELY AVAILABLE two bedroom bungalow set in a small development of 31 homes with exclusive use of additional facilities plus the benefit of an emergency alarm system . The bungalow benefits from Upvc double glazing and gas to radiator central heating with accommodation comprising of entrance hall, lounge/dining room, kitchen, MAIN BEDROOM WITH BUILT IN WARDROBES, further bedroom and RECENTLY REFITTED SHOWER / WET ROOM. Externally there is access to well maintained communal garden with personal patio space plus allocated parking. An internal inspection is highly recommended. EPC - D
Entered Via Via a solid part glazed door recessed into a porch with courtesy light above and access to meter cupboard to one side, opening into:-
Entrance Hall Single panel radiator, glazed panel door to:-
Lounge 14'3" x 12'9" (4.34m x 3.89m). A lovely sized reception room which has an alert pull cord, open box bay window to front aspect with Upvc double glazed windows and double panel radiator under, glazed panel door to inner hallway, white panel door to:-
Kitchen 11'6" x 7'7" (3.5m x 2.3m). Fitted with a range of eye and base level units with rolled edge work surfaces over, space and plumbing for washing machine, space for gas cooker, space for fridge/freezer. The wall units conceal a Vaillant gas central heating boiler, Inset composite one and a half bowl single drainer sink unit with mixer tap over, tiling to water sensitive areas, wood effect vinyl flooring, double panel radiator, alert pull cord, good size larder cupboard which has shelving and light, Upvc double glazed window to front aspect with tiled sill.
Inner Hall Access to loft, smoke alarm, built in storage cupboard, thermostat control, white panel doors to bedrooms and bathroom.
Bedroon One 10'3" x 9'6" (3.12m x 2.9m). With built in double wardrobe to one wall with shelf and hanging rail, alert pull cord, Upvc double glazed window to rear aspect with double panel radiator under.
Bedroom Two 10'9" x 7'1" (3.28m x 2.16m). Double panel radiator, alert pull cord, Upvc double glazed door with Upvc double glazed windows either side to rear garden.
Shower Room 7'7" x 6'7" (2.3m x 2m). A good size shower /wet room, pedestal wash hand basin and low level WC, shaver point, extractor fan, ceramic tiled floor, tiling to water sensitive areas, alert pull cord, single panel radiator, white panel door to airing cupboard housing hot water cylinder and slatted linen shelving.
Outside
Front A low maintenance frontage which has gravelled areas either side of a paved pathway which leads to the front door.
Rear A paved patio area sits directly to the rear of the property offering a pleasant seating area, from the patio is the main lawned area which is enclosed by hedging. The gardens are fully maintained.
Agents Notes Sourton place is a scheme of 31 bungalows for residents over the age of 55 who are capable of living independently at the time of purchase. A Residential Scheme Manager is on site on a weekly basis and there is an emergency alarm system in each bungalow. Residents of the scheme have access to a communal lounge, kitchen, and laundry room to be used for social activities . The lease is 99 years from 2000 with a monthly fee payable of �187.41 which includes : - buildings insurance, maintenance/service of the gas central heating, boiler, gardening and window cleaning plus maintenance of shared areas/facilities.
Read more
Entered Via Via a solid part glazed door recessed into a porch with courtesy light above and access to meter cupboard to one side, opening into:-
Entrance Hall Single panel radiator, glazed panel door to:-
Lounge 14'3" x 12'9" (4.34m x 3.89m). A lovely sized reception room which has an alert pull cord, open box bay window to front aspect with Upvc double glazed windows and double panel radiator under, glazed panel door to inner hallway, white panel door to:-
Kitchen 11'6" x 7'7" (3.5m x 2.3m). Fitted with a range of eye and base level units with rolled edge work surfaces over, space and plumbing for washing machine, space for gas cooker, space for fridge/freezer. The wall units conceal a Vaillant gas central heating boiler, Inset composite one and a half bowl single drainer sink unit with mixer tap over, tiling to water sensitive areas, wood effect vinyl flooring, double panel radiator, alert pull cord, good size larder cupboard which has shelving and light, Upvc double glazed window to front aspect with tiled sill.
Inner Hall Access to loft, smoke alarm, built in storage cupboard, thermostat control, white panel doors to bedrooms and bathroom.
Bedroon One 10'3" x 9'6" (3.12m x 2.9m). With built in double wardrobe to one wall with shelf and hanging rail, alert pull cord, Upvc double glazed window to rear aspect with double panel radiator under.
Bedroom Two 10'9" x 7'1" (3.28m x 2.16m). Double panel radiator, alert pull cord, Upvc double glazed door with Upvc double glazed windows either side to rear garden.
Shower Room 7'7" x 6'7" (2.3m x 2m). A good size shower /wet room, pedestal wash hand basin and low level WC, shaver point, extractor fan, ceramic tiled floor, tiling to water sensitive areas, alert pull cord, single panel radiator, white panel door to airing cupboard housing hot water cylinder and slatted linen shelving.
Outside
Front A low maintenance frontage which has gravelled areas either side of a paved pathway which leads to the front door.
Rear A paved patio area sits directly to the rear of the property offering a pleasant seating area, from the patio is the main lawned area which is enclosed by hedging. The gardens are fully maintained.
Agents Notes Sourton place is a scheme of 31 bungalows for residents over the age of 55 who are capable of living independently at the time of purchase. A Residential Scheme Manager is on site on a weekly basis and there is an emergency alarm system in each bungalow. Residents of the scheme have access to a communal lounge, kitchen, and laundry room to be used for social activities . The lease is 99 years from 2000 with a monthly fee payable of �187.41 which includes : - buildings insurance, maintenance/service of the gas central heating, boiler, gardening and window cleaning plus maintenance of shared areas/facilities.
Important Information
- This is a Leasehold property.
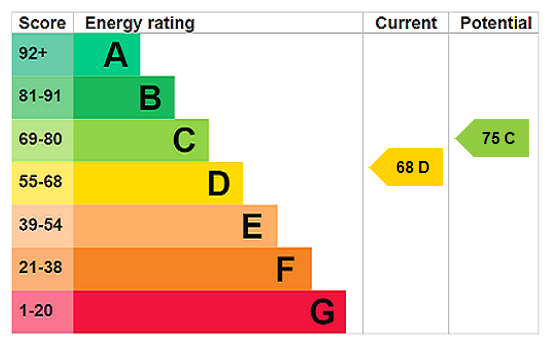
Trent Walk, Daventry, Northamptonshire, Nn11
2 Bedroom End of Terrace House
Trent Walk, DAVENTRY, Northamptonshire, NN11
Sherwood Drive, Daventry, Northamptonshire, Nn11
2 Bedroom Semi-Detached House
Sherwood Drive, DAVENTRY, Northamptonshire, NN11
Kingston Close, Daventry, Northamptonshire, Nn11
2 Bedroom Semi-Detached Bungalow
Kingston Close, DAVENTRY, Northamptonshire, NN11
Stanley Way, Daventry, Northamptonshire, Nn11
2 Bedroom Semi-Detached House
Stanley Way, DAVENTRY, Northamptonshire, NN11
Rhodes Close, Daventry, Northamptonshire, Nn11
2 Bedroom End of Terrace House
Rhodes Close, DAVENTRY, Northamptonshire, NN11
Willoughby Close, Daventry, Northamptonshire, Nn11
3 Bedroom End of Terrace House
Willoughby Close, DAVENTRY, Northamptonshire, NN11

