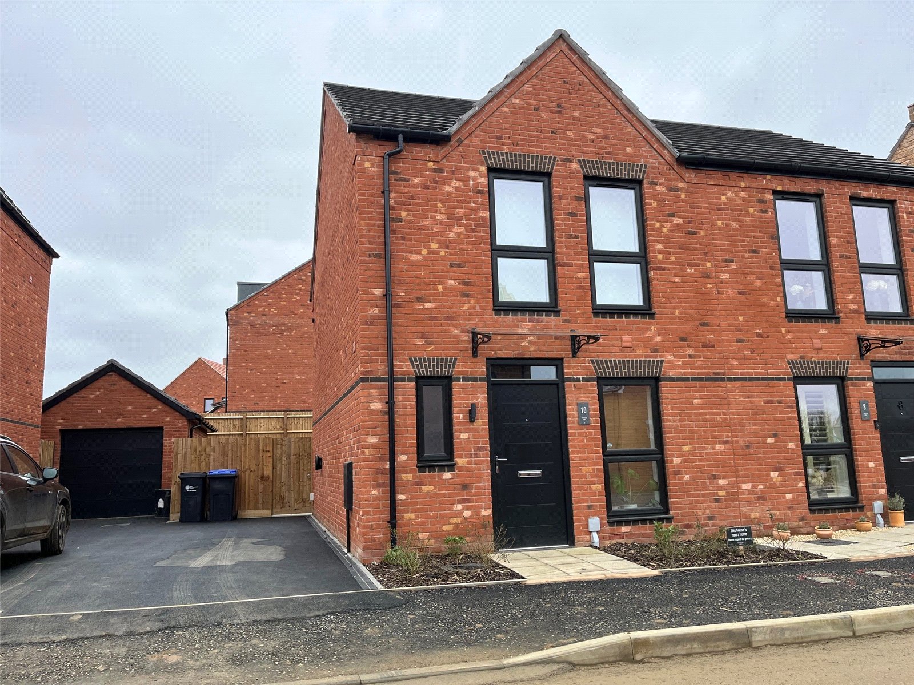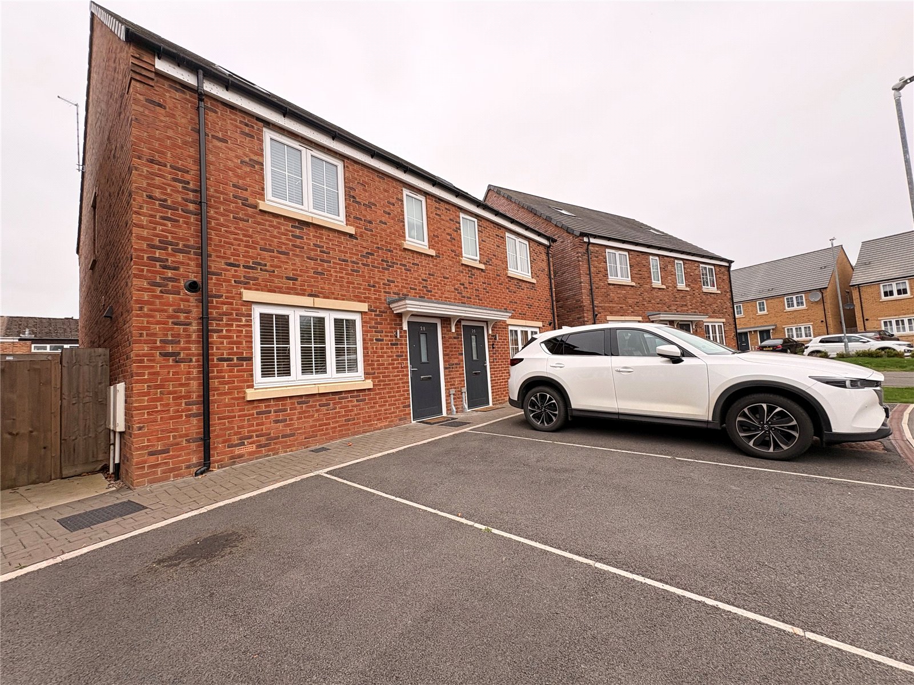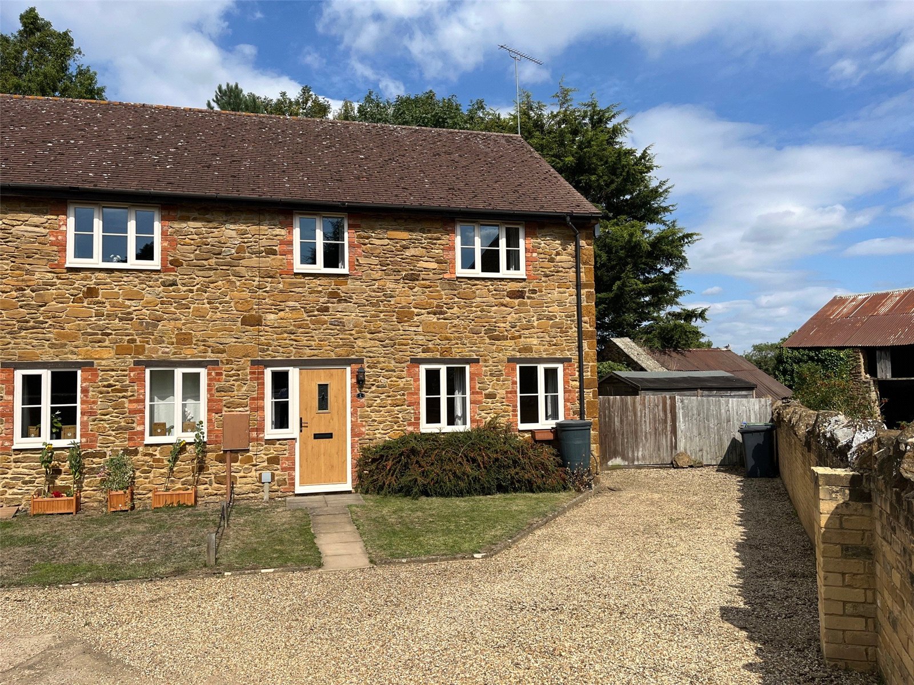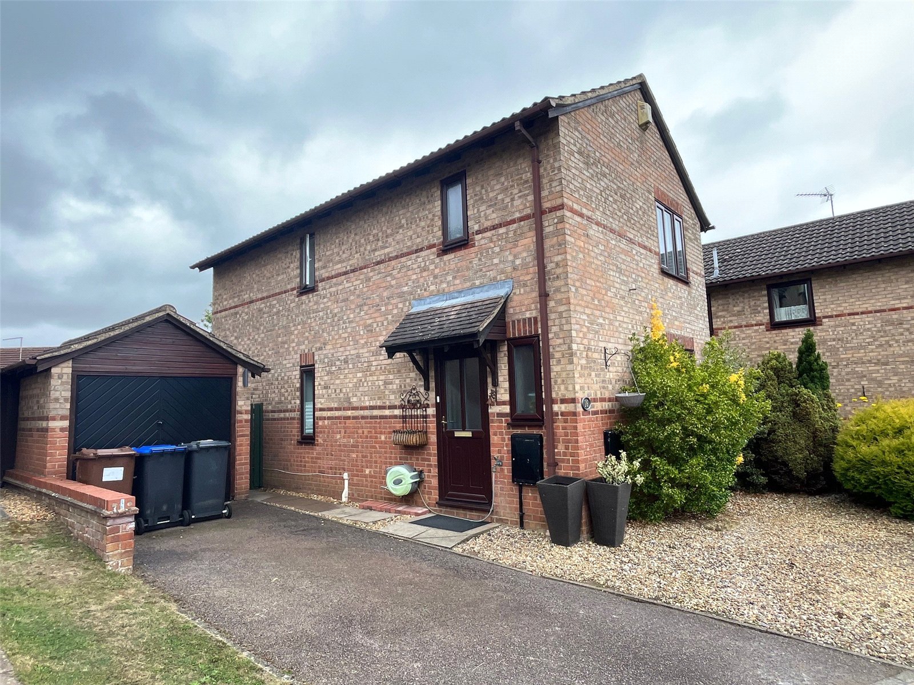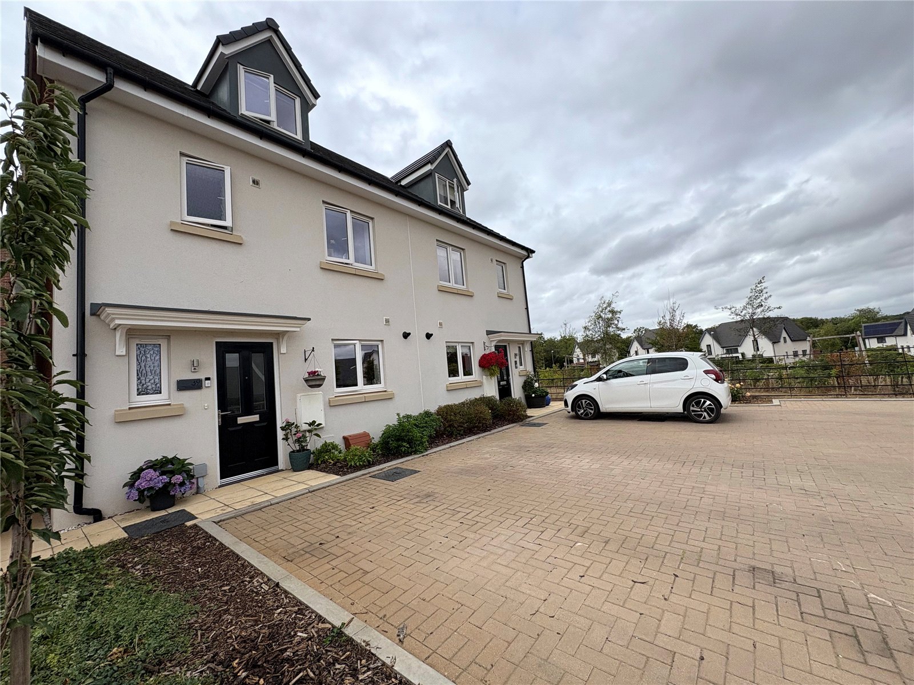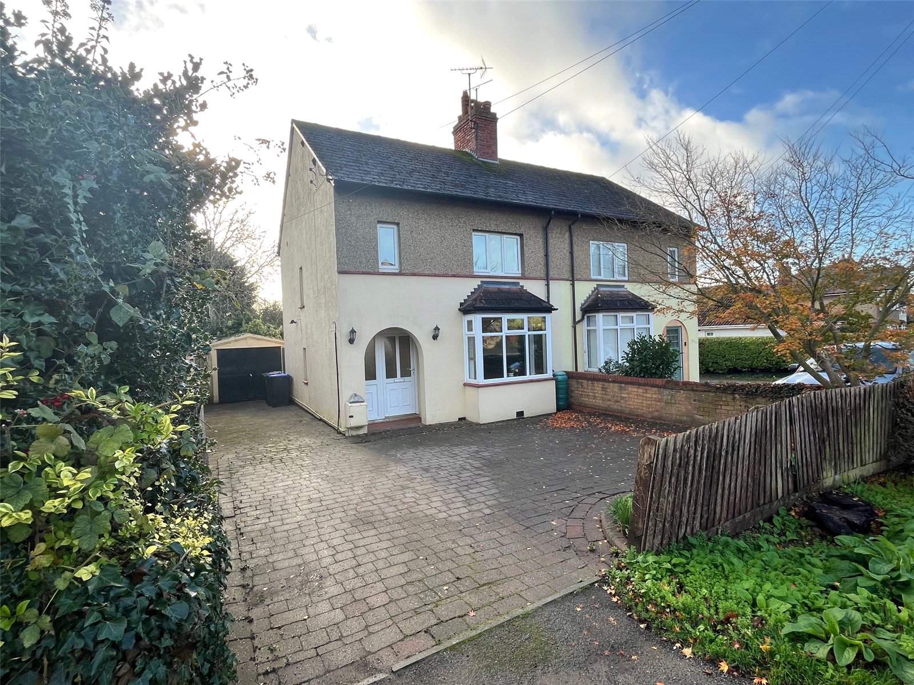
Daventry: 01327 311222
Long Buckby: 01327 844111
Woodford Halse: 01327 263333
This property has been removed by the agent. It may now have been sold or temporarily taken off the market.
*** SPACIOUS TOWN HOUSE *** VERY WELL PRESENTED *** 19'0" DUAL ASPECT LOUNGE *** 19'0" KITCHEN DINER *** CARPORT & DRIVE***
We are pleased to offer this BEAUTIFULLY PRESENTED Modern Townhouse located on the Royal Park Development.
We are pleased to offer this BEAUTIFULLY PRESENTED Modern Townhouse located on the Royal Park Development.
We have found these similar properties.
Badby Road West, Daventry, Northamptonshire, Nn11
3 Bedroom Semi-Detached House
Badby Road West, DAVENTRY, Northamptonshire, NN11
Lavender Way, Daventry, Northamptonshire, Nn11
2 Bedroom Semi-Detached House
Lavender Way, DAVENTRY, Northamptonshire, NN11
Willow Brook, Staverton Manor, Daventry, Northamptonshire, Nn11
4 Bedroom Semi-Detached House
Willow Brook, Staverton Manor, DAVENTRY, Northamptonshire, NN11
Manor Cottages, Pinfold Green, Badby, Northamptonshire, Nn11
2 Bedroom End of Terrace House
Manor Cottages, Pinfold Green, BADBY, Northamptonshire, NN11
New Forest Way, Daventry, Northamptonshire, Nn11
3 Bedroom Detached House
New Forest Way, DAVENTRY, Northamptonshire, NN11
Wenlock Way, Daventry, Northamptonshire, Nn11
4 Bedroom Semi-Detached House
Wenlock Way, DAVENTRY, Northamptonshire, NN11




