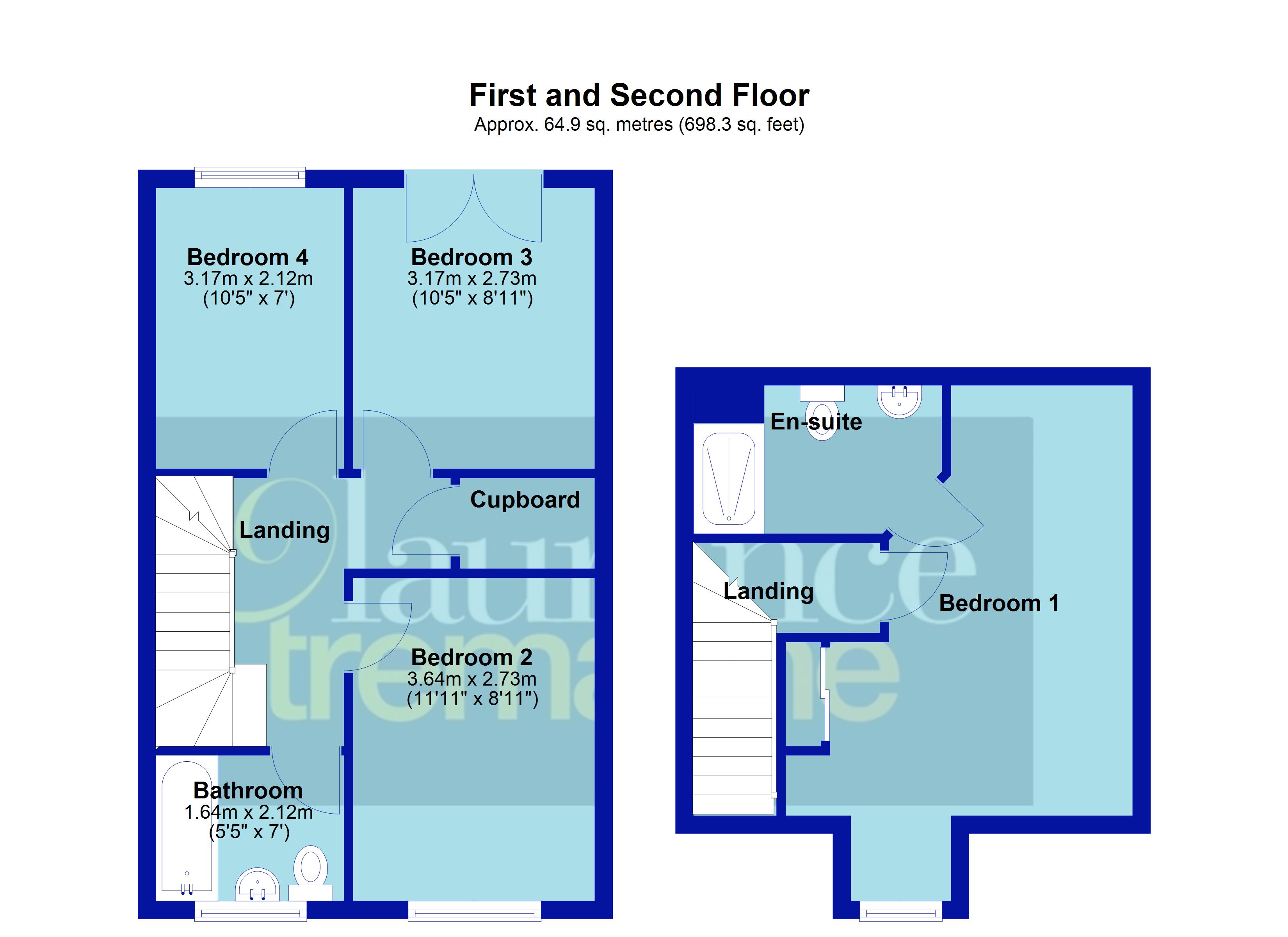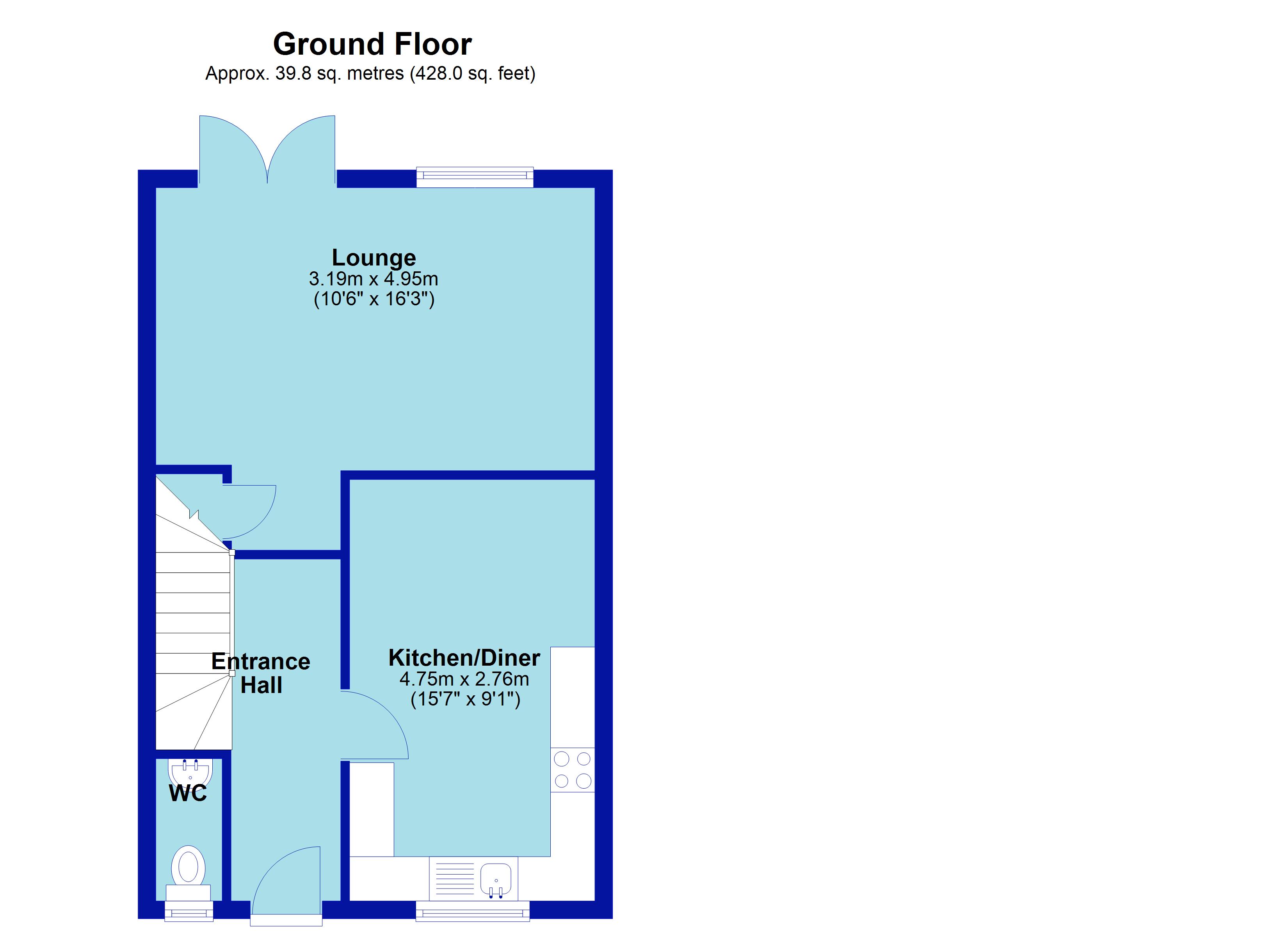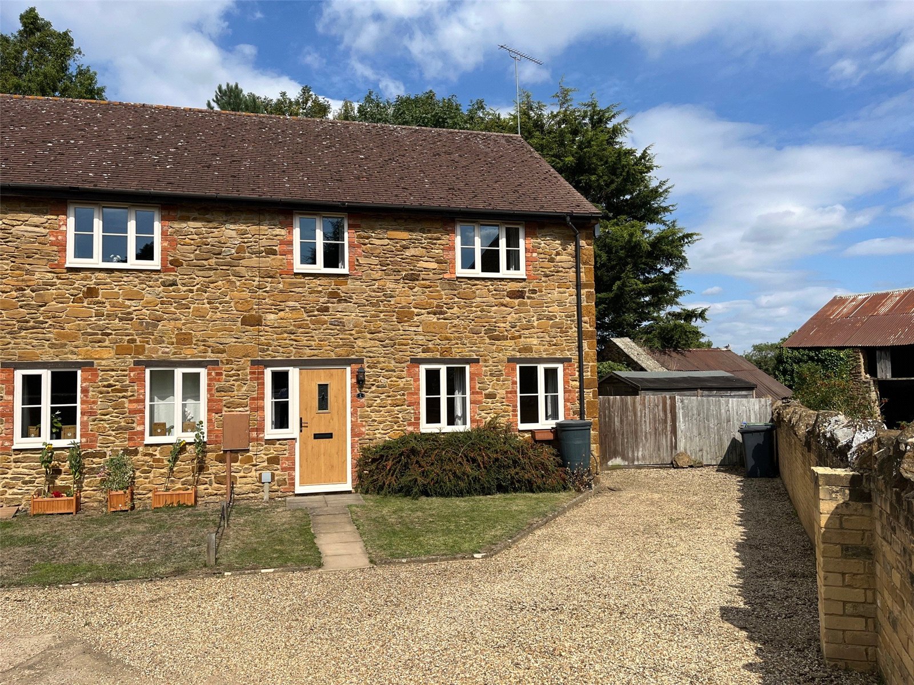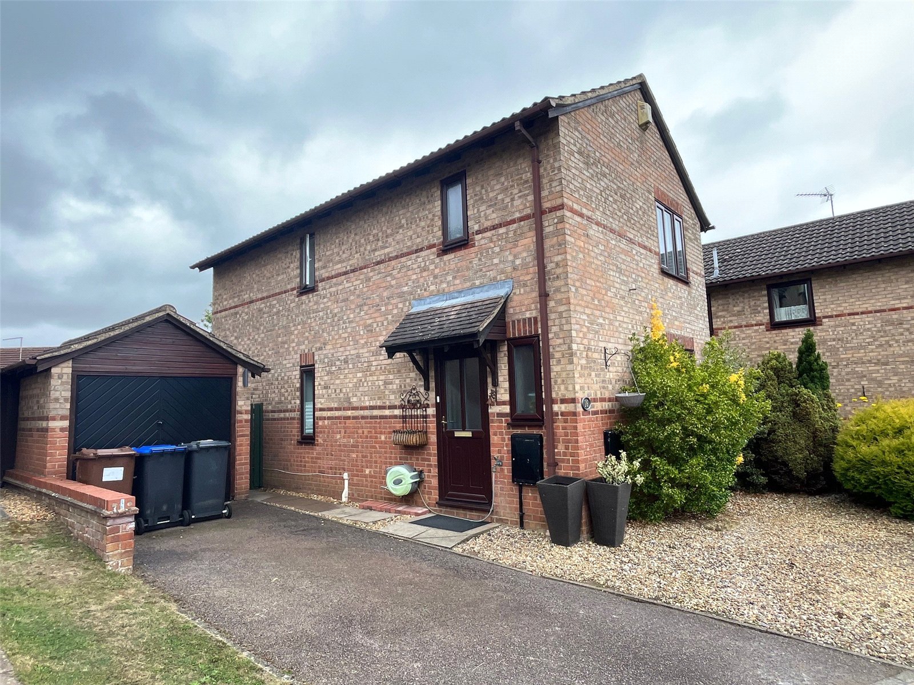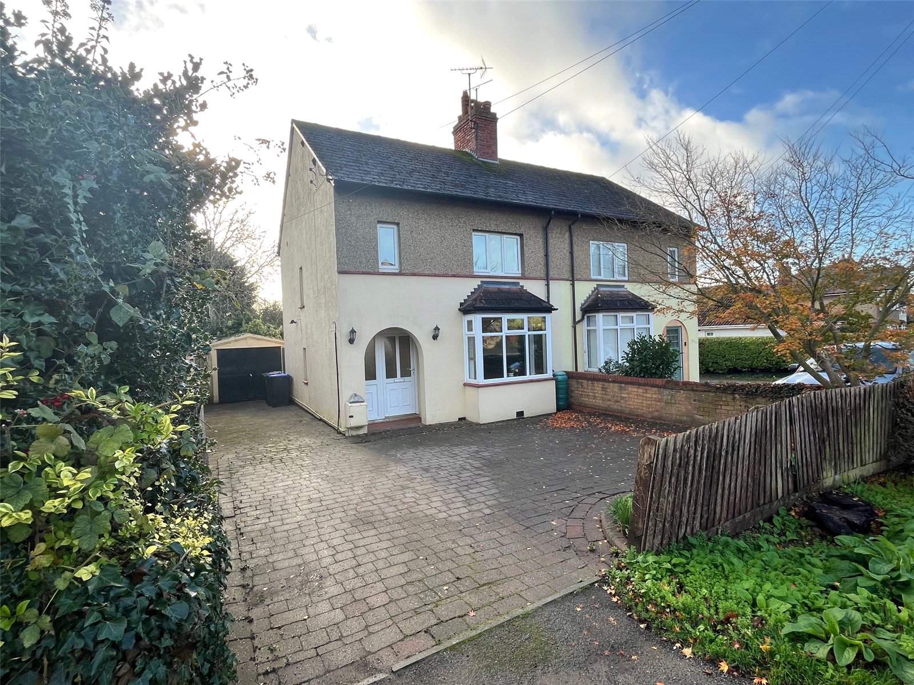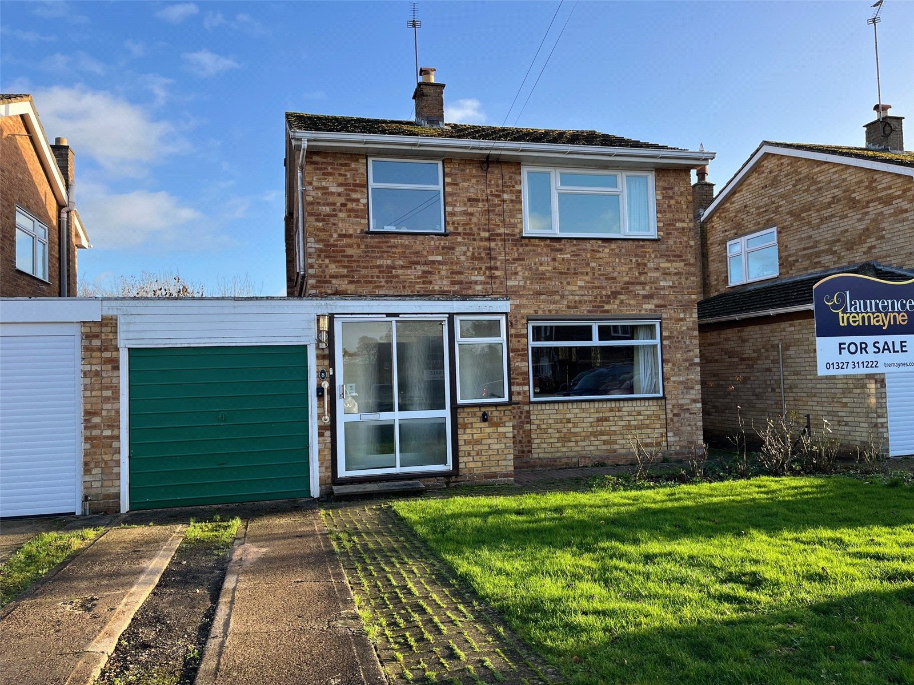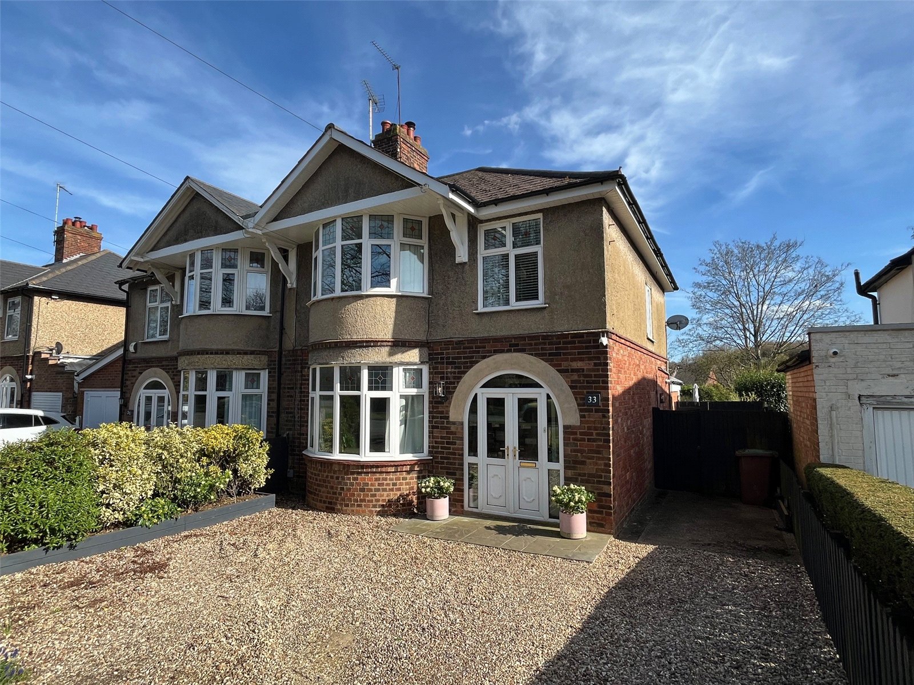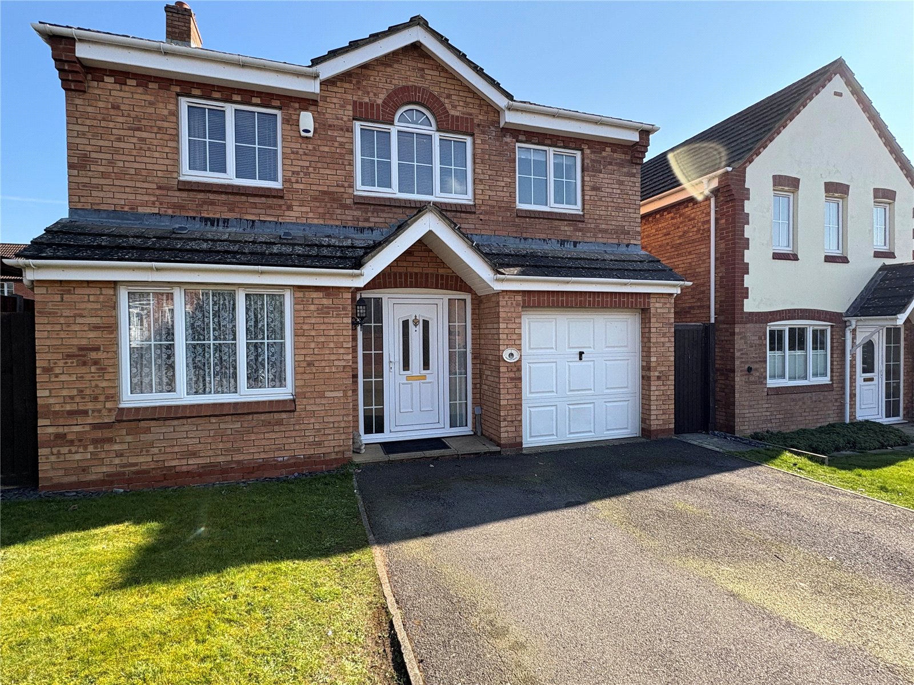Daventry: 01327 311222
Long Buckby: 01327 844111
Woodford Halse: 01327 263333
Wenlock Way, DAVENTRY, Northamptonshire, NN11
Price £340,000
4 Bedroom
Semi-Detached House
Overview
4 Bedroom Semi-Detached House for sale in Wenlock Way, DAVENTRY, Northamptonshire, NN11
**VERY WELL PRESENTED TOWN HOUSE**EDGE OF SOUGHT AFTER DEVELOPMENT**FOUR BEDROOMS**VIEWING ADVISED**
Located on the POPULAR MONKSMOOR DEVELOPMENT is this WELL PRESENTED semi-detached three storey Townhouse. With accommodation on the ground floor comprising entrance hallway, cloakroom, 15'7" KITCHEN DINER with INTEGRATED APPLIANCES, AND LOUNGE, on the second floor are three generously sized bedrooms and family bathroom whilst on the second floor is a LARGE MAIN BEDROOM with FITTED WARDROBES and ENSUITE. Outside is a LANDSCAPED REAR GARDEN and SIDE BY SIDE PARKING to the front. EPC - B
Entered Via A part glazed solid door set under a canopy storm porch with contemporary outside courtesy light to one side, opening into:-
Entrance Hall 12'7" x 6'10" max (3.84m x 2.08m max). Wood effect Amitco flooring, single panel radiator, half height wood panelling to walls, smoke alarm, stairs rising to first floor landing with white spindled balustrades and handrail, white panel doors to lounge, kitchen/diner and: -
Cloakroom 5'7" x 2'9" (1.7m x 0.84m). Fitted with a white two piece suite with 'Roca' sanitary ware comprising low level push flush WC and wash hand basin with central chrome mixer tap and tiled splash back, continuation of wood effect Amtico flooring from the entrance hall, single panel radiator, frosted Upvc double glazed window to front aspect with tiled sill
Kitchen/Diner 15'7" x 9'1" (4.75m x 2.77m). A multi-purpose room with the kitchen area being fitted with a range of both eye and base level soft closing units with work surfaces and upstands over. Integrated appliances include double electric oven, gas hob with stainless steel splash back and extractor fan over, fridge and freezer, dishwasher and washing machine. Inset stainless steel single drainer sink unit with mixer tap over. 'Baxi' gas combination boiler concealed behind a wall unit, inset spotlights, Upvc double glazed window to front aspect, wood effect Amtico flooring which continues to the dining area with double panel radiator and space for a table and chairs.
Lounge 16'3" (4.95m) x 13'5" (4.1m) reducing to 10'4" (3.15m). A pleasant reception room with access to a good sized understairs storage cupboard to one corner of the room, television point, single panel radiator, Upvc double glazed window and Upvc double glazed double opening French style doors to the rear garden
First Floor Landing White spindled balustrades and hand rail to the top of the stairs plus the stairs case which leads to the second floor. Single panel radiator, smoke alarm storage cupboard measuring 5'0" x 3'" white panel doors to first floor accommodation
Bedroom Two 11'11" x 8'11" (3.63m x 2.72m). A great sized double bedroom with Upvc double glazed window to front aspect with single panel radiator under
Bedroom Three 10'5" x 8'11" (3.18m x 2.72m). A further double bedroom with single panel radiator and feature Upvc double glazed double opening French style doors retained by a wrought iron Juliette balcony with views over the rear garden
Bedroom Four 10'5" x 7' (3.18m x 2.13m). A generous sized fourth bedroom with Upvc double glazed window to rear aspect with single panel radiator under
Bathroom 7' x 5'5" (2.13m x 1.65m). Fitted a white three piece suite with 'Roca' sanitary ware comprising low level push flush WC, pedestal wash hand basin with central chrome mixer tap and tiled backing and a panel bath with tiled surround and central chrome mixer tap. Tiled effect Amtico flooring, heated towel rail, inset spotlights, shaver point, extractor fan, frosted Upvc double glazed window to front aspect with tiled sill.
Bedroom One 15'11" x 13'3" max (4.85m x 4.04m max). A lovely spacious main bedroom with fitted double wardrobes with sliding mirror front doors with alcove to one side, Upvc double glaze window to front aspect with double panel radiator under, white panel door to: -
Ensuite Fitted with a white three piece suite with 'Roca' sanitary ware comprising low level push flush WC, pedestal wash hand basin with central chrome mixer tap and double width fully tiled shower cubicle with sliding glass door and chrome bar shower over, tiled effect Amtico flooring, inset spotlights, heated towel rail, shaver point, extractor fan
Outside
Front To the front of the property is side by side parking for two vehicles and access shared with number 37 Wenlock Way alongside the two properties with timber gate leading to the rear garden.
Rear Landscaped by the current vendors and offering a good degree of privacy, the garden is accessed via the lounge onto a paved patio area. from here there is the main lawn area and gravelled pathway with inset paving leading to a hard standing for garden shed . To one side of the lawn are planted shrubs. The garden is enclosed by timber fencing and has outside light and tap.
Agents Notes The Monksmoor Development is subject to an Estate Rent Charge which is currently at �350 per annum
Read more
Located on the POPULAR MONKSMOOR DEVELOPMENT is this WELL PRESENTED semi-detached three storey Townhouse. With accommodation on the ground floor comprising entrance hallway, cloakroom, 15'7" KITCHEN DINER with INTEGRATED APPLIANCES, AND LOUNGE, on the second floor are three generously sized bedrooms and family bathroom whilst on the second floor is a LARGE MAIN BEDROOM with FITTED WARDROBES and ENSUITE. Outside is a LANDSCAPED REAR GARDEN and SIDE BY SIDE PARKING to the front. EPC - B
Entered Via A part glazed solid door set under a canopy storm porch with contemporary outside courtesy light to one side, opening into:-
Entrance Hall 12'7" x 6'10" max (3.84m x 2.08m max). Wood effect Amitco flooring, single panel radiator, half height wood panelling to walls, smoke alarm, stairs rising to first floor landing with white spindled balustrades and handrail, white panel doors to lounge, kitchen/diner and: -
Cloakroom 5'7" x 2'9" (1.7m x 0.84m). Fitted with a white two piece suite with 'Roca' sanitary ware comprising low level push flush WC and wash hand basin with central chrome mixer tap and tiled splash back, continuation of wood effect Amtico flooring from the entrance hall, single panel radiator, frosted Upvc double glazed window to front aspect with tiled sill
Kitchen/Diner 15'7" x 9'1" (4.75m x 2.77m). A multi-purpose room with the kitchen area being fitted with a range of both eye and base level soft closing units with work surfaces and upstands over. Integrated appliances include double electric oven, gas hob with stainless steel splash back and extractor fan over, fridge and freezer, dishwasher and washing machine. Inset stainless steel single drainer sink unit with mixer tap over. 'Baxi' gas combination boiler concealed behind a wall unit, inset spotlights, Upvc double glazed window to front aspect, wood effect Amtico flooring which continues to the dining area with double panel radiator and space for a table and chairs.
Lounge 16'3" (4.95m) x 13'5" (4.1m) reducing to 10'4" (3.15m). A pleasant reception room with access to a good sized understairs storage cupboard to one corner of the room, television point, single panel radiator, Upvc double glazed window and Upvc double glazed double opening French style doors to the rear garden
First Floor Landing White spindled balustrades and hand rail to the top of the stairs plus the stairs case which leads to the second floor. Single panel radiator, smoke alarm storage cupboard measuring 5'0" x 3'" white panel doors to first floor accommodation
Bedroom Two 11'11" x 8'11" (3.63m x 2.72m). A great sized double bedroom with Upvc double glazed window to front aspect with single panel radiator under
Bedroom Three 10'5" x 8'11" (3.18m x 2.72m). A further double bedroom with single panel radiator and feature Upvc double glazed double opening French style doors retained by a wrought iron Juliette balcony with views over the rear garden
Bedroom Four 10'5" x 7' (3.18m x 2.13m). A generous sized fourth bedroom with Upvc double glazed window to rear aspect with single panel radiator under
Bathroom 7' x 5'5" (2.13m x 1.65m). Fitted a white three piece suite with 'Roca' sanitary ware comprising low level push flush WC, pedestal wash hand basin with central chrome mixer tap and tiled backing and a panel bath with tiled surround and central chrome mixer tap. Tiled effect Amtico flooring, heated towel rail, inset spotlights, shaver point, extractor fan, frosted Upvc double glazed window to front aspect with tiled sill.
Bedroom One 15'11" x 13'3" max (4.85m x 4.04m max). A lovely spacious main bedroom with fitted double wardrobes with sliding mirror front doors with alcove to one side, Upvc double glaze window to front aspect with double panel radiator under, white panel door to: -
Ensuite Fitted with a white three piece suite with 'Roca' sanitary ware comprising low level push flush WC, pedestal wash hand basin with central chrome mixer tap and double width fully tiled shower cubicle with sliding glass door and chrome bar shower over, tiled effect Amtico flooring, inset spotlights, heated towel rail, shaver point, extractor fan
Outside
Front To the front of the property is side by side parking for two vehicles and access shared with number 37 Wenlock Way alongside the two properties with timber gate leading to the rear garden.
Rear Landscaped by the current vendors and offering a good degree of privacy, the garden is accessed via the lounge onto a paved patio area. from here there is the main lawn area and gravelled pathway with inset paving leading to a hard standing for garden shed . To one side of the lawn are planted shrubs. The garden is enclosed by timber fencing and has outside light and tap.
Agents Notes The Monksmoor Development is subject to an Estate Rent Charge which is currently at �350 per annum
Important Information
- This is a Freehold property.
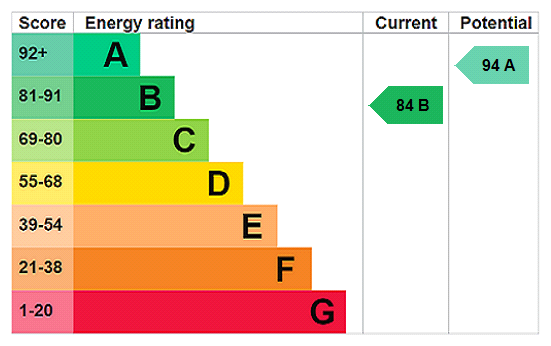
Manor Cottages, Pinfold Green, Badby, Northamptonshire, Nn11
2 Bedroom End of Terrace House
Manor Cottages, Pinfold Green, BADBY, Northamptonshire, NN11
New Forest Way, Daventry, Northamptonshire, Nn11
3 Bedroom Detached House
New Forest Way, DAVENTRY, Northamptonshire, NN11
Badby Road West, Daventry, Northamptonshire, Nn11
3 Bedroom Semi-Detached House
Badby Road West, DAVENTRY, Northamptonshire, NN11
Home Close, Staverton, Northamptonshire, Nn11
3 Bedroom Link Detached House
Home Close, STAVERTON, Northamptonshire, NN11
Badby Road West, Daventry, Northamptonshire
3 Bedroom Semi-Detached House
Badby Road West, DAVENTRY, Northamptonshire
Preston Drive, Daventry, Northamptonshire, Nn11
4 Bedroom Detached House
Preston Drive, DAVENTRY, Northamptonshire, NN11

