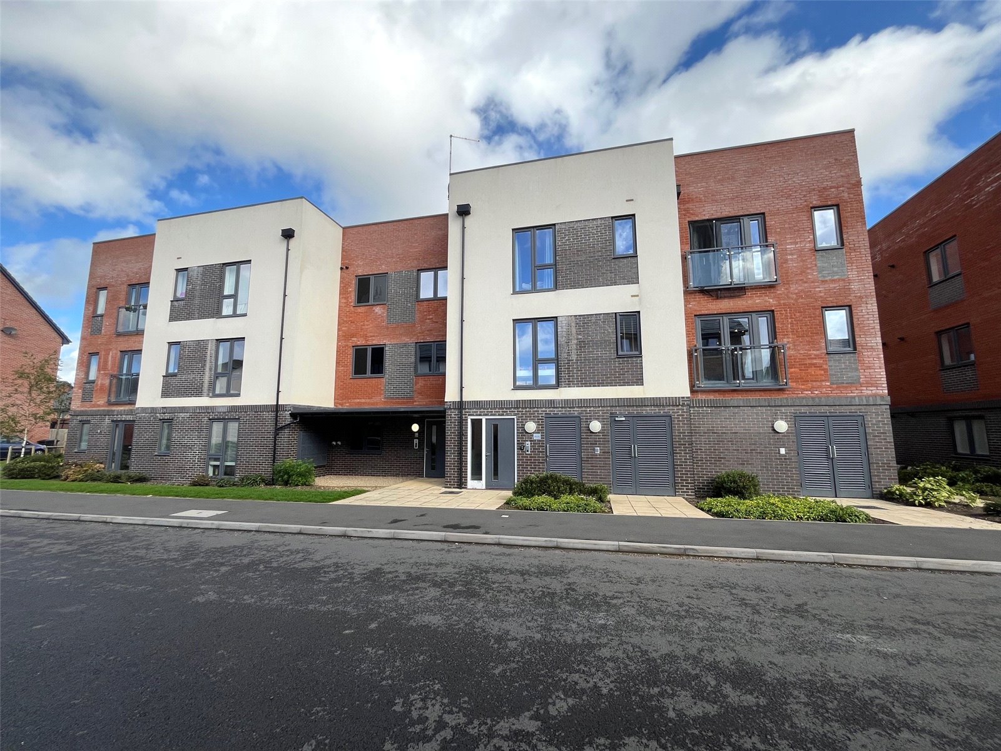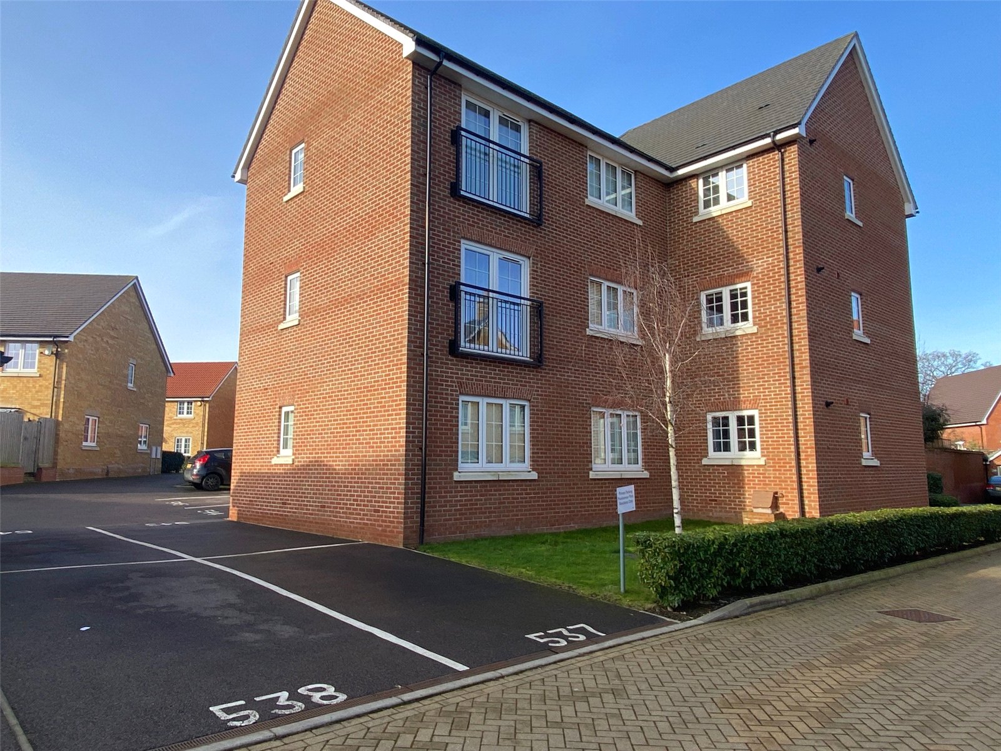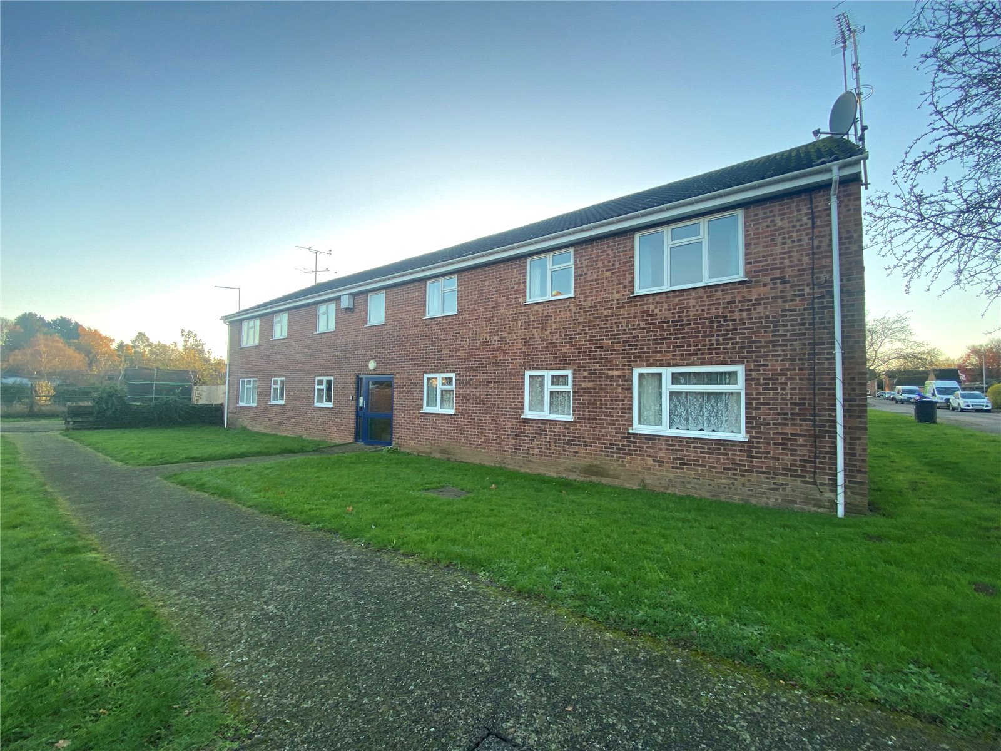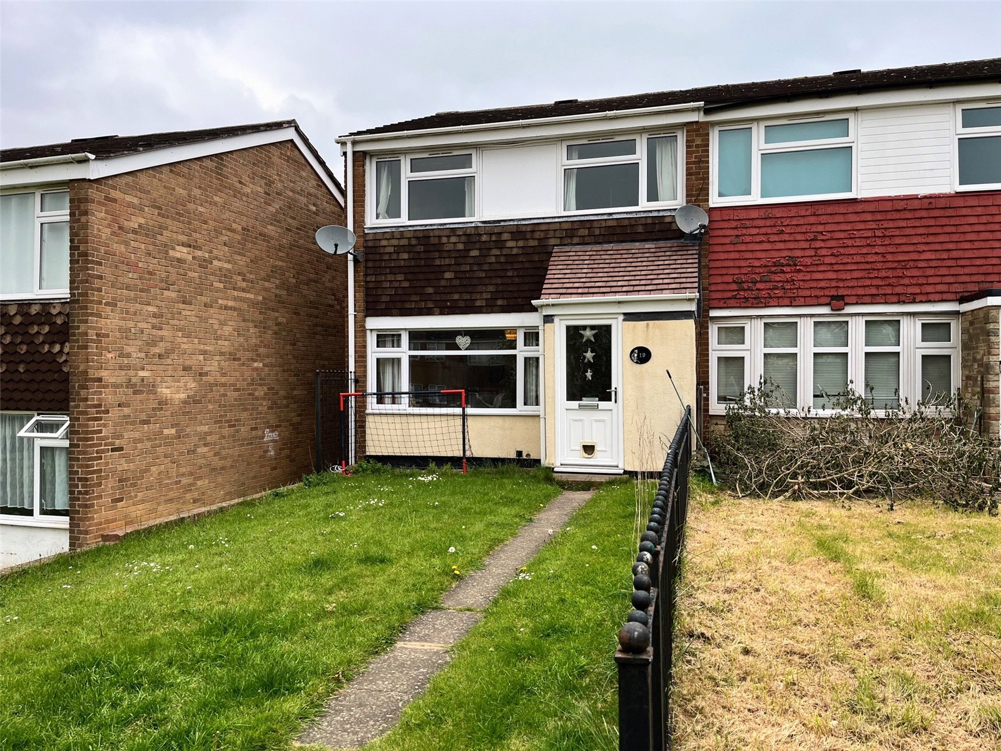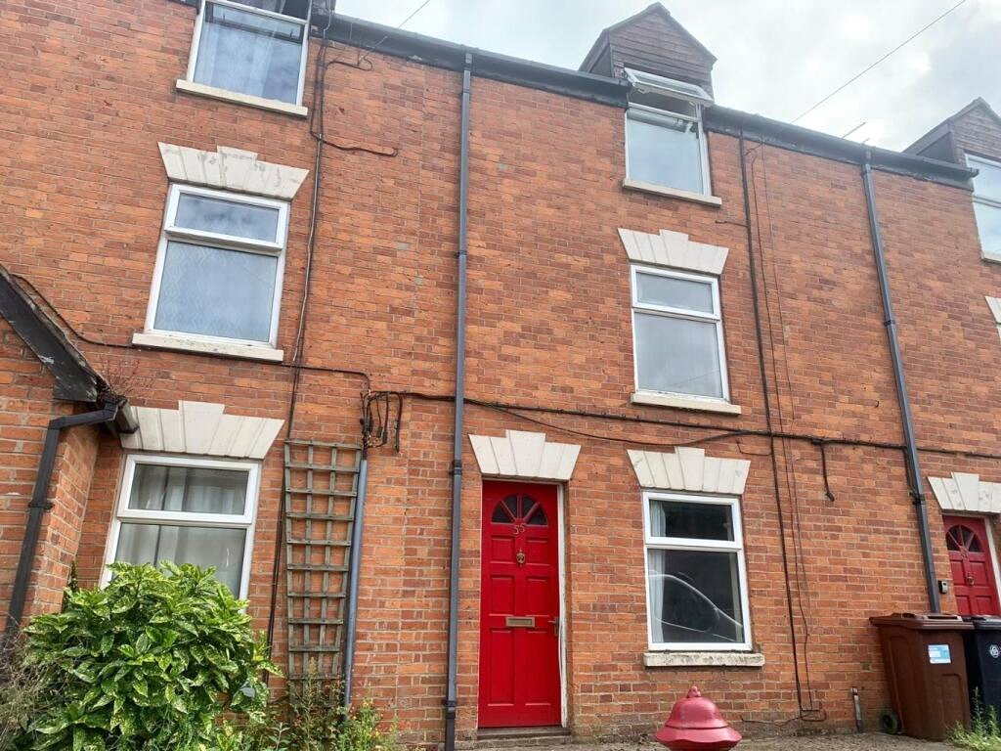
Daventry: 01327 311222
Long Buckby: 01327 844111
Woodford Halse: 01327 263333
This property has been removed by the agent. It may now have been sold or temporarily taken off the market.
***TWO BEDROOM GROUND FLOOR FLAT***NO UPPER CHAIN***22FT OPEN PLAN LIVING/DINING/KITCHEN***BATHROOM***ELECTRIC GATED PARKING***
A well-presented two bedroom ground floor flat on the popular Middlemore development.
A well-presented two bedroom ground floor flat on the popular Middlemore development.
We have found these similar properties.
Oxford Street, Daventry, Northamptonshire, Nn11
2 Bedroom Terraced House
Oxford Street, DAVENTRY, Northamptonshire, NN11
Newstead Way, Daventry, Northamptonshire, Nn11
2 Bedroom Apartment
Newstead Way, DAVENTRY, Northamptonshire, NN11
Deerhurst Road, Daventry, Northamptonshire, Nn11
1 Bedroom Apartment
Deerhurst Road, DAVENTRY, Northamptonshire, NN11
Goldcrest Close, Daventry, Northamptonshire, Nn11
1 Bedroom Penthouse
Goldcrest Close, DAVENTRY, Northamptonshire, NN11
Riverside Drive, Weedon, Northamptonshire, Nn7
2 Bedroom Penthouse
Riverside Drive, WEEDON, Northamptonshire, NN7
Frobisher Close, Daventry, Northamptonshire, Nn11
3 Bedroom End of Terrace House
Frobisher Close, DAVENTRY, Northamptonshire, NN11




