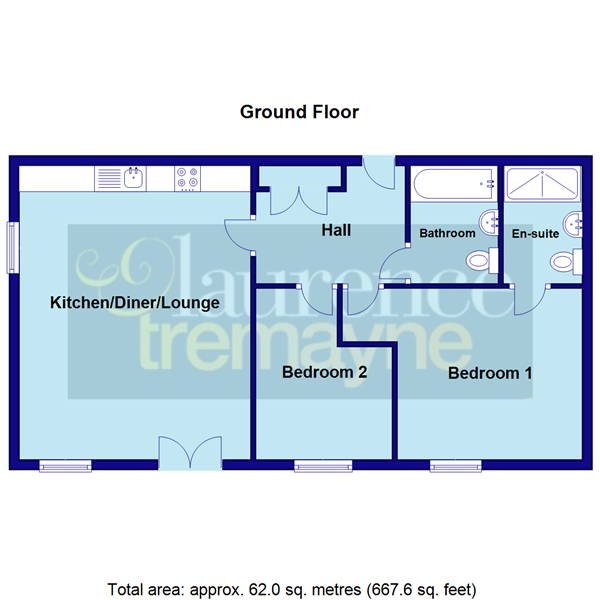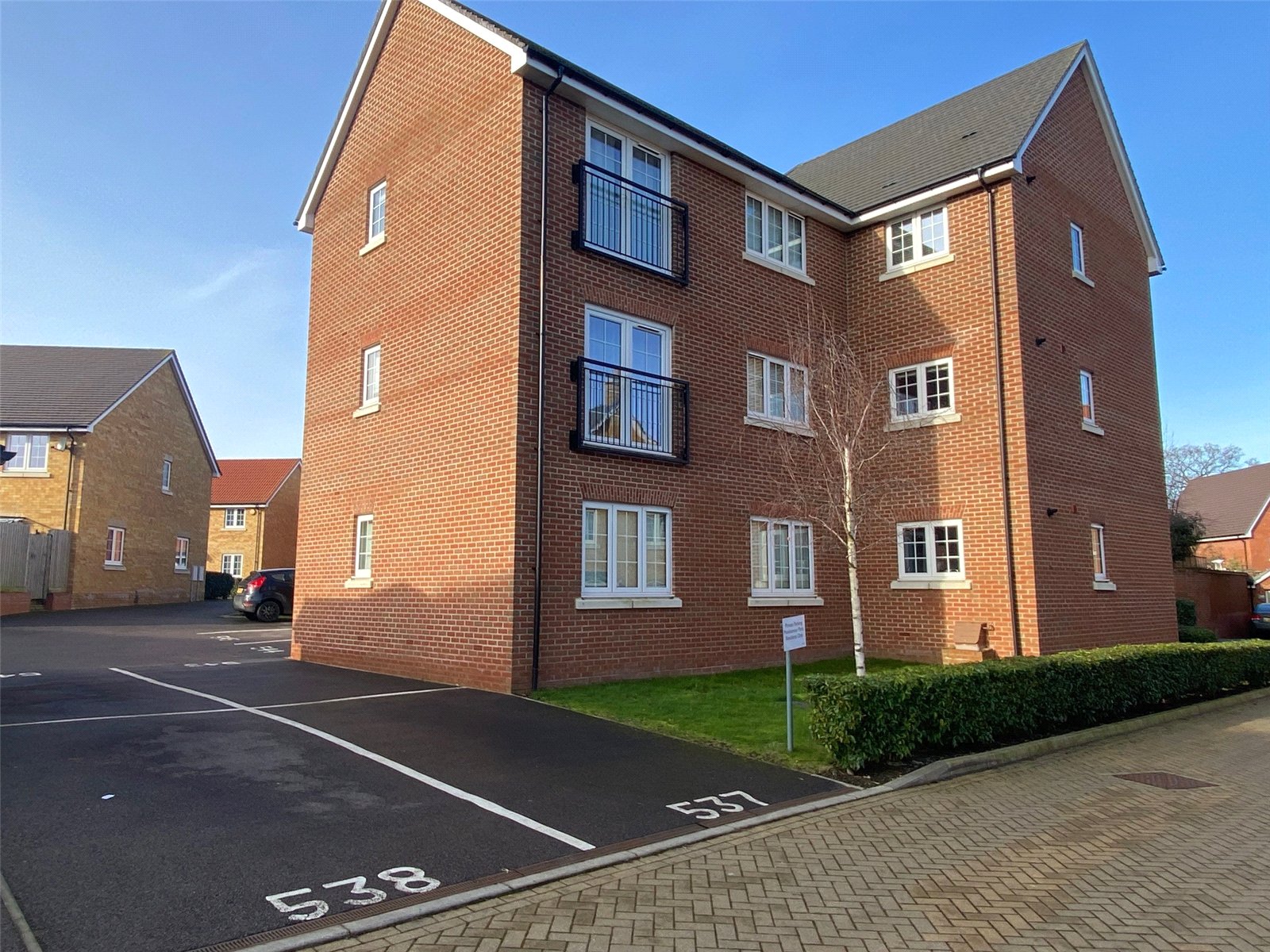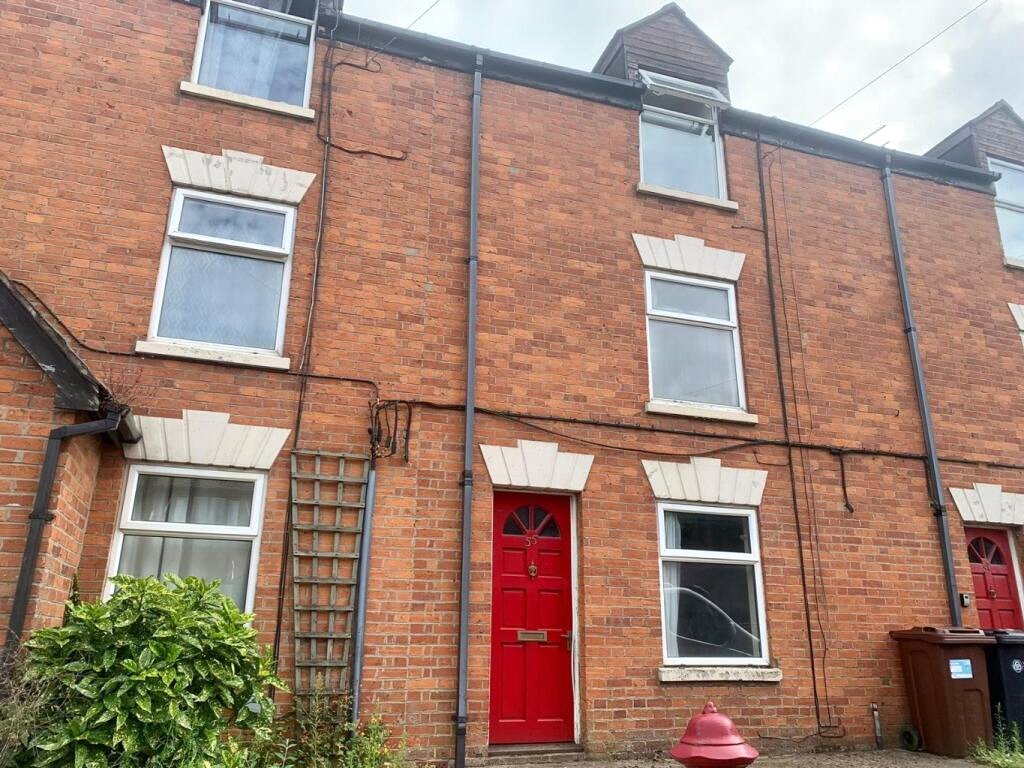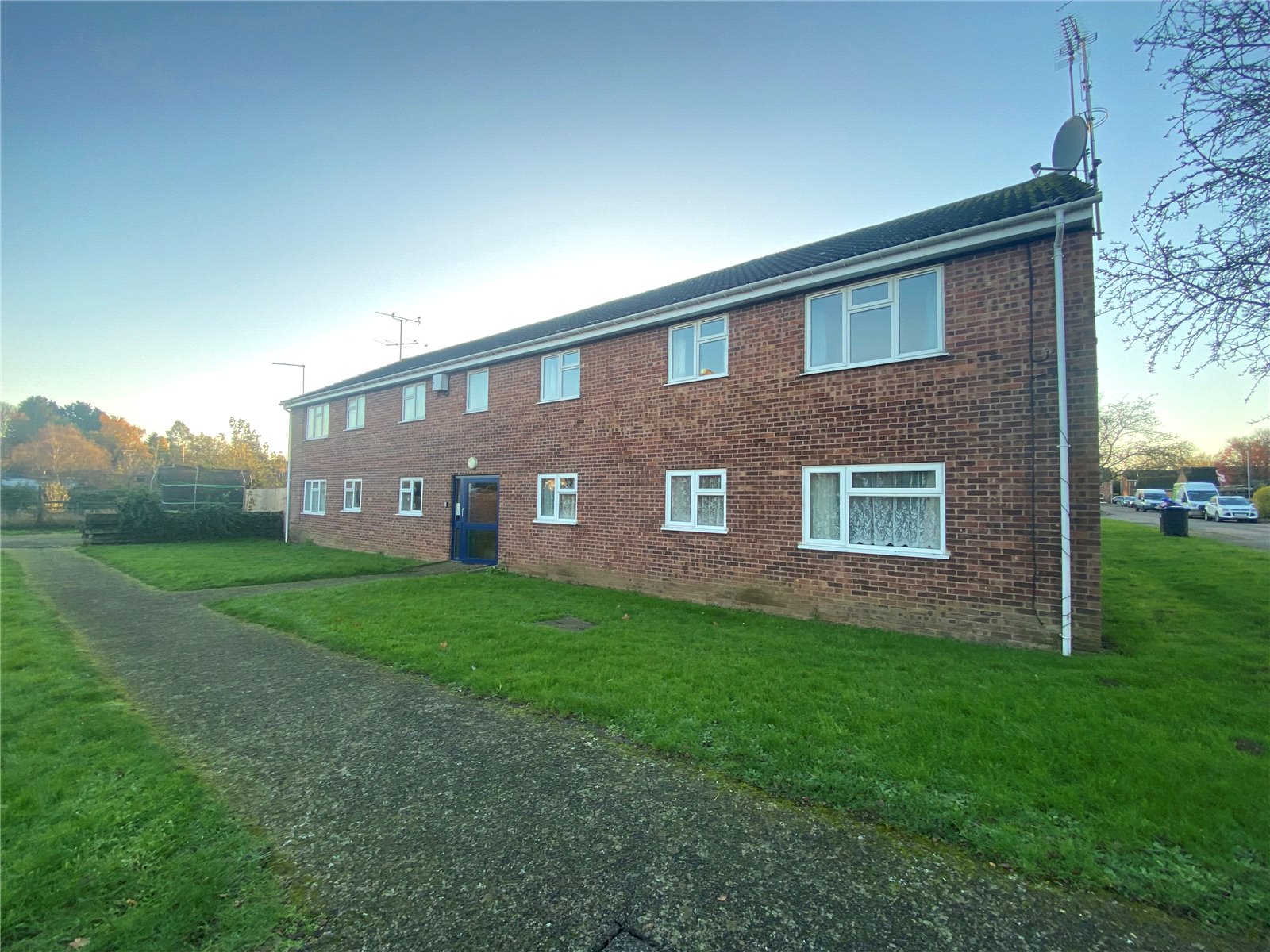Daventry: 01327 311222
Long Buckby: 01327 844111
Woodford Halse: 01327 263333
Newstead Way, DAVENTRY, Northamptonshire, NN11
Price £92,500
2 Bedroom
Apartment
Overview
2 Bedroom Apartment for sale in Newstead Way, DAVENTRY, Northamptonshire, NN11
***TWO BEDROOM GROUND FLOOR FLAT***50% SHARED OWNERSHIP***18FT OPEN PLAN KITCHEN/DINER/LIVING***BEDROOM ONE WITH EN-SUITE***
A well-presented two bedroom ground floor flat available on a 50% shared ownership basis. In excellent decorative order the property benefits from a 18FT OPEN PLAN LIVING/DINING/KITCHEN AREA, TWO BEDROOMS WITH EN-SUITE TO BEDROOM ONE, BATHROOM, Upvc double glazing, gas central heating and ALLOCATED PARKING FOR TWO CARS. Viewing is essential to fully appreciate this property. EPC-B
Entered Via A security door into a communal hallway with a wooden door leading to :-
Hallway 9' (2.74m) x 6'8" (2.03m) reducing to 4'2" (1.27m). Radiator, double airing cupboard with space and plumbing for washing machine and dryer, intercom system, doors to all accommodation
Lounge/Diner/Kitchen 14'8" x 18'8" (4.47m x 5.7m). A beautiful open area, the kitchen area which is fitted with a range of eye and base level units with rolled edge work surfaces over and matching upstands above, inset electric oven, gas hob and pull out extractor fan, inset one a quarter bowl stainless steel sink and drainer unit with mixer tap over, wall mounted gas central heating boiler, space for fridge/freezer. The lounge/dining area is dual aspect with Upvc double glazed windows to both side and front aspects, recessed spotlights, Upvc double glazed French style doors to front aspect, thermostat control, radiator, BT point, television point
Bedroom One 11'8" x 10'2" (3.56m x 3.1m). A lovely double bedroom with full height Upvc double glazed window to front aspect, radiator, television point, BT point, thermostat control, door to ensuite
Ensuite 7'4" x 4'8" (2.24m x 1.42m). Fitted with a white three piece suite comprising low level WC, pedestal wash hand basin with mixer tap over, shower cubicle with plumbed in shower head attachment, tiling to water sensitive areas, radiator, electric shaver point, extractor fan
Bedroom Two 8'10" max x 10'8" (2.7m max x 3.25m). Another lovely room with Upvc window to front aspect, radiator
Bathroom 5'6" x 6'6" (1.68m x 1.98m). Fitted with a white three piece suite comprising low level WC, pedestal wash hand basin and mixer tap, panel bath with mixer tap and shower head attachment, tiling to water sensitive areas, radiator, extractor fan, electric shaver point
Outside
Rear To the rear of the property is a communal car park with two allocated parking spaces for the property
Agents Notes The property is available on a 50% Shared Ownership Basis - the Housing Association is 'Sage Housing'. The vendor informs us of the following: -
Lease 118 years
Rent �240.55 pcm
Service Charge �126.58 pcm
There is the potential to buy further shares (staircasing) in the property up to 100%
Read more
A well-presented two bedroom ground floor flat available on a 50% shared ownership basis. In excellent decorative order the property benefits from a 18FT OPEN PLAN LIVING/DINING/KITCHEN AREA, TWO BEDROOMS WITH EN-SUITE TO BEDROOM ONE, BATHROOM, Upvc double glazing, gas central heating and ALLOCATED PARKING FOR TWO CARS. Viewing is essential to fully appreciate this property. EPC-B
Entered Via A security door into a communal hallway with a wooden door leading to :-
Hallway 9' (2.74m) x 6'8" (2.03m) reducing to 4'2" (1.27m). Radiator, double airing cupboard with space and plumbing for washing machine and dryer, intercom system, doors to all accommodation
Lounge/Diner/Kitchen 14'8" x 18'8" (4.47m x 5.7m). A beautiful open area, the kitchen area which is fitted with a range of eye and base level units with rolled edge work surfaces over and matching upstands above, inset electric oven, gas hob and pull out extractor fan, inset one a quarter bowl stainless steel sink and drainer unit with mixer tap over, wall mounted gas central heating boiler, space for fridge/freezer. The lounge/dining area is dual aspect with Upvc double glazed windows to both side and front aspects, recessed spotlights, Upvc double glazed French style doors to front aspect, thermostat control, radiator, BT point, television point
Bedroom One 11'8" x 10'2" (3.56m x 3.1m). A lovely double bedroom with full height Upvc double glazed window to front aspect, radiator, television point, BT point, thermostat control, door to ensuite
Ensuite 7'4" x 4'8" (2.24m x 1.42m). Fitted with a white three piece suite comprising low level WC, pedestal wash hand basin with mixer tap over, shower cubicle with plumbed in shower head attachment, tiling to water sensitive areas, radiator, electric shaver point, extractor fan
Bedroom Two 8'10" max x 10'8" (2.7m max x 3.25m). Another lovely room with Upvc window to front aspect, radiator
Bathroom 5'6" x 6'6" (1.68m x 1.98m). Fitted with a white three piece suite comprising low level WC, pedestal wash hand basin and mixer tap, panel bath with mixer tap and shower head attachment, tiling to water sensitive areas, radiator, extractor fan, electric shaver point
Outside
Rear To the rear of the property is a communal car park with two allocated parking spaces for the property
Agents Notes The property is available on a 50% Shared Ownership Basis - the Housing Association is 'Sage Housing'. The vendor informs us of the following: -
Lease 118 years
Rent �240.55 pcm
Service Charge �126.58 pcm
There is the potential to buy further shares (staircasing) in the property up to 100%
Important Information
- This is a Leasehold property.
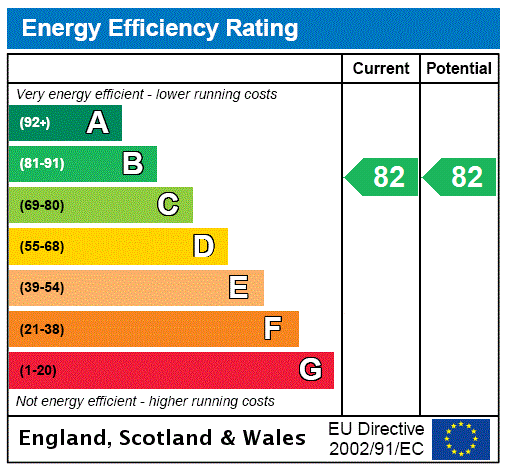
Deerhurst Road, Daventry, Northamptonshire, Nn11
1 Bedroom Apartment
Deerhurst Road, DAVENTRY, Northamptonshire, NN11
Oxford Street, Daventry, Northamptonshire, Nn11
2 Bedroom Terraced House
Oxford Street, DAVENTRY, Northamptonshire, NN11
Goldcrest Close, Daventry, Northamptonshire, Nn11
1 Bedroom Penthouse
Goldcrest Close, DAVENTRY, Northamptonshire, NN11
Riverside Drive, Weedon, Northamptonshire, Nn7
2 Bedroom Penthouse
Riverside Drive, WEEDON, Northamptonshire, NN7

