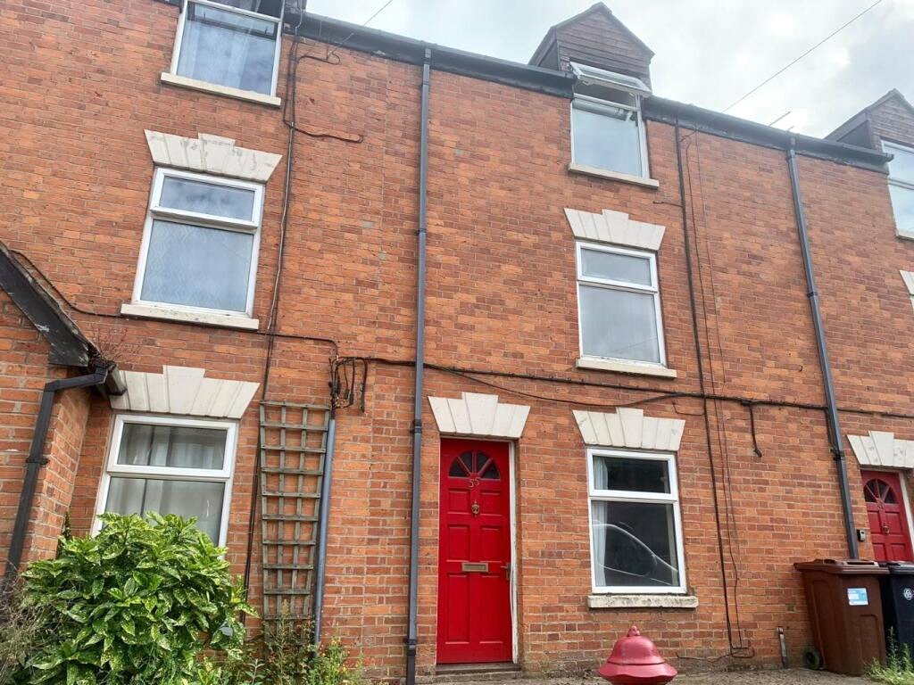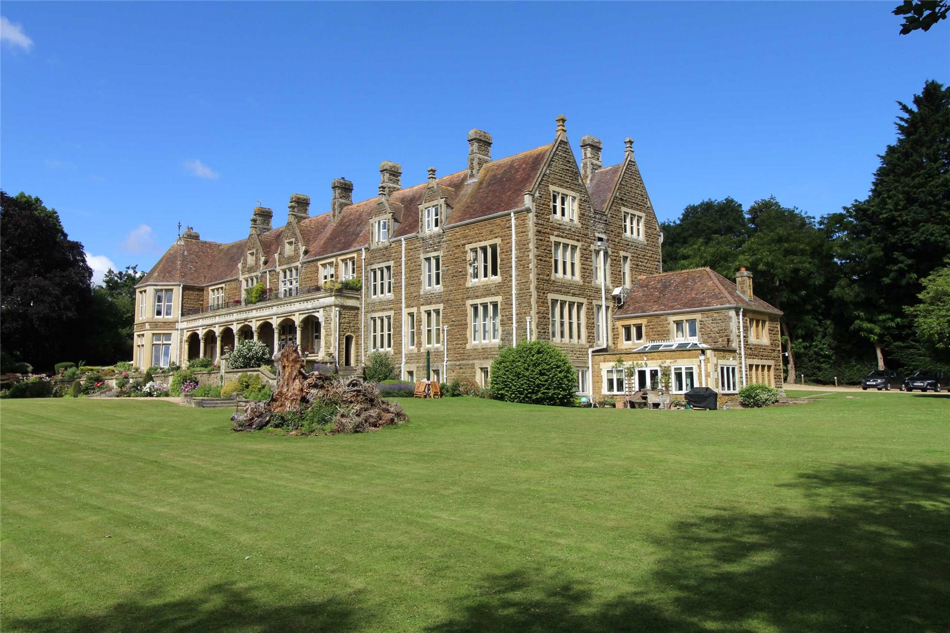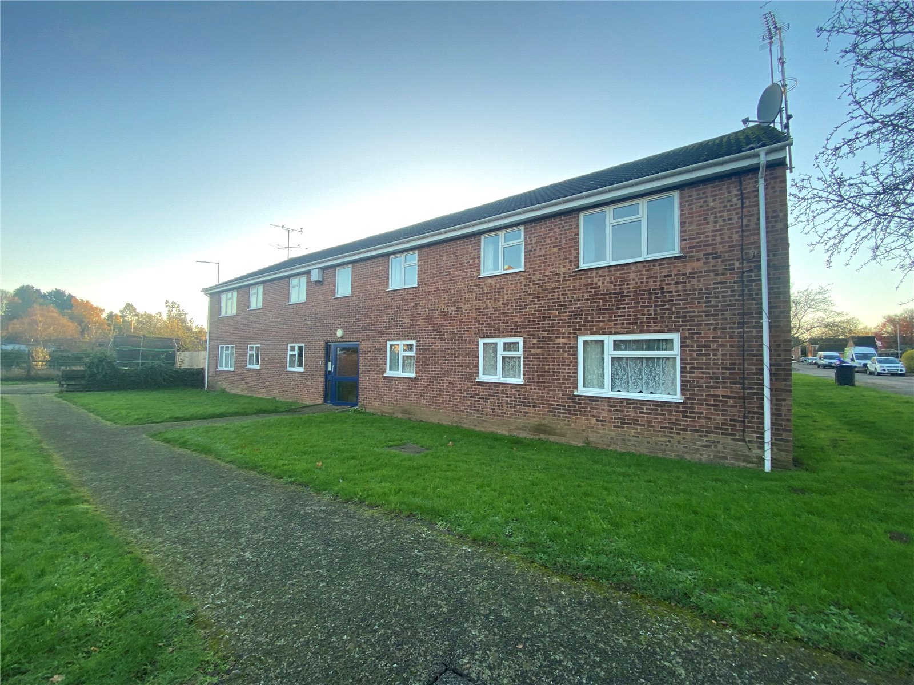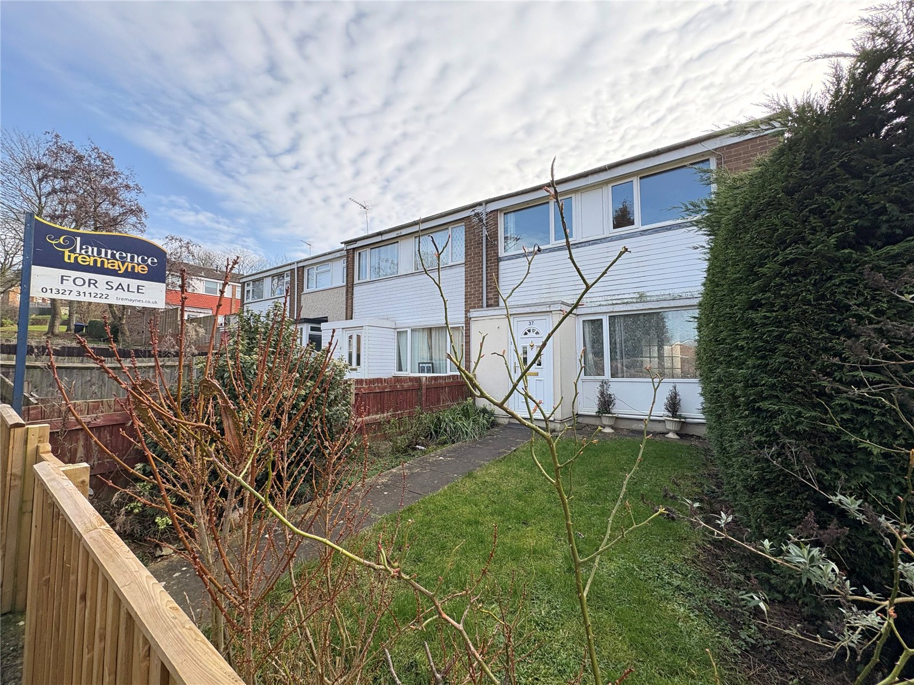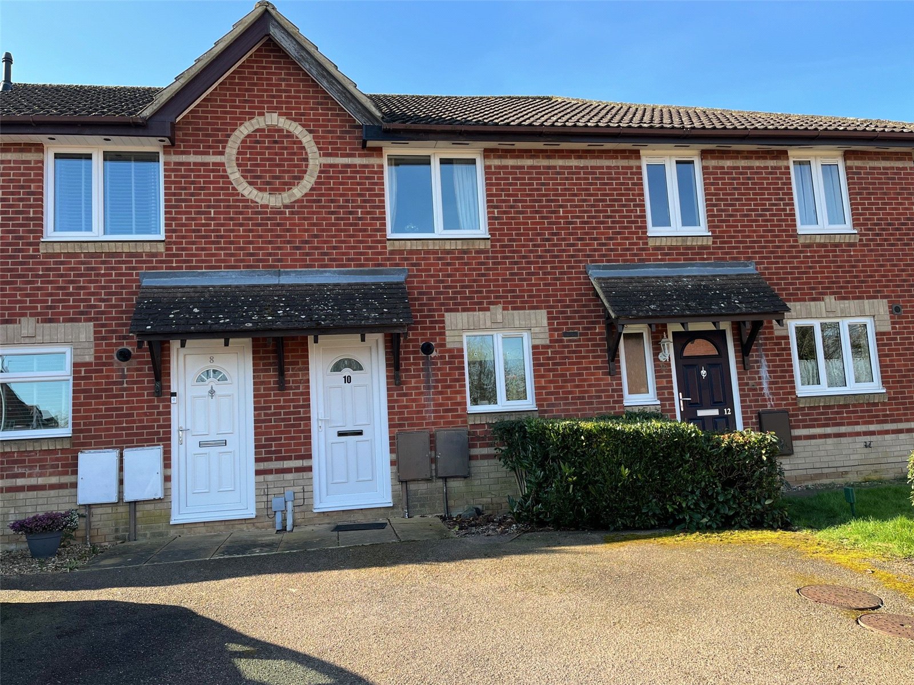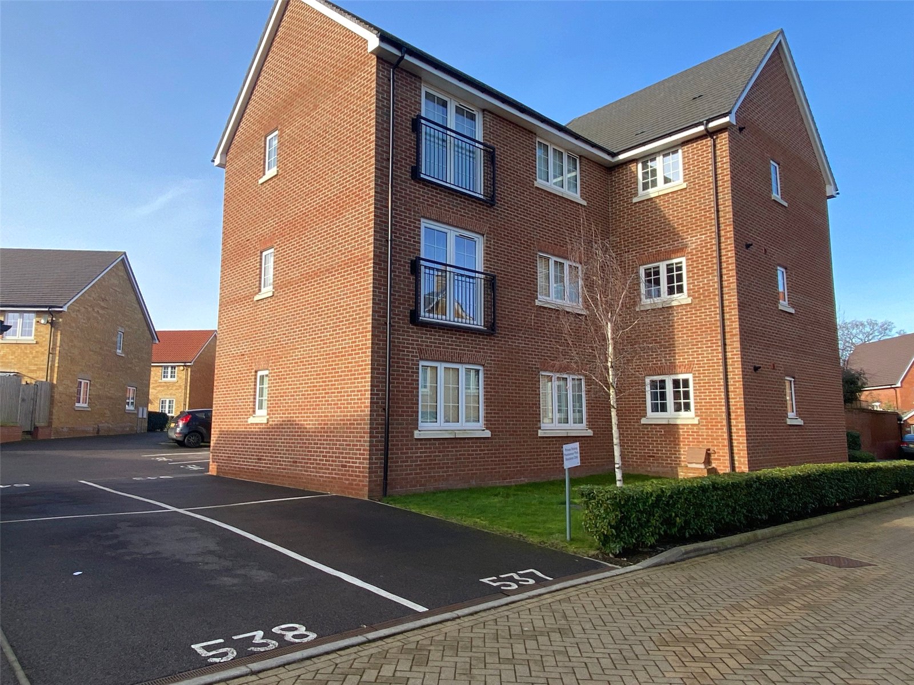
Daventry: 01327 311222
Long Buckby: 01327 844111
Woodford Halse: 01327 263333
This property has been removed by the agent. It may now have been sold or temporarily taken off the market.
***MODERN FIRST FLOOR APARTMENT***VERY WELL PRESENTED***VIEWING ADVISED***EDGE OF DEVELOPMENT*** Located on the MICKLEWELL PARK DEVELOPMENT and built by Messrs. Orbit Homes is this VERY WELL PRESENTED first floor apartment.
We have found these similar properties.
Deerhurst Road, Daventry, Northamptonshire, Nn11
1 Bedroom Apartment
Deerhurst Road, DAVENTRY, Northamptonshire, NN11
Oxford Street, Daventry, Northamptonshire, Nn11
2 Bedroom Terraced House
Oxford Street, DAVENTRY, Northamptonshire, NN11
Whilton Lodge, Norton, Northamptonshire, Nn11
1 Bedroom Apartment
Whilton Lodge, NORTON, Northamptonshire, NN11
Riverside Drive, Weedon, Northamptonshire, Nn7
2 Bedroom Penthouse
Riverside Drive, WEEDON, Northamptonshire, NN7
Cunningham Close, Daventry, Northamptonshire, Nn11
3 Bedroom End of Terrace House
Cunningham Close, DAVENTRY, Northamptonshire, NN11
Magnolia Drive, Daventry, Northamptonshire, Nn11
2 Bedroom Terraced House
Magnolia Drive, DAVENTRY, Northamptonshire, NN11




