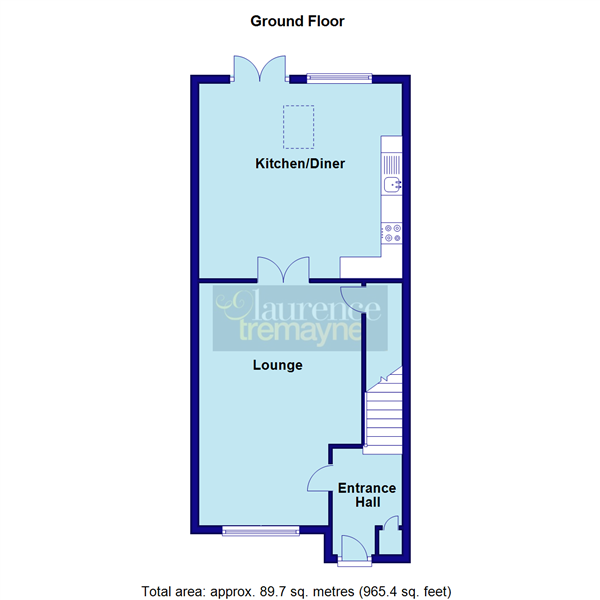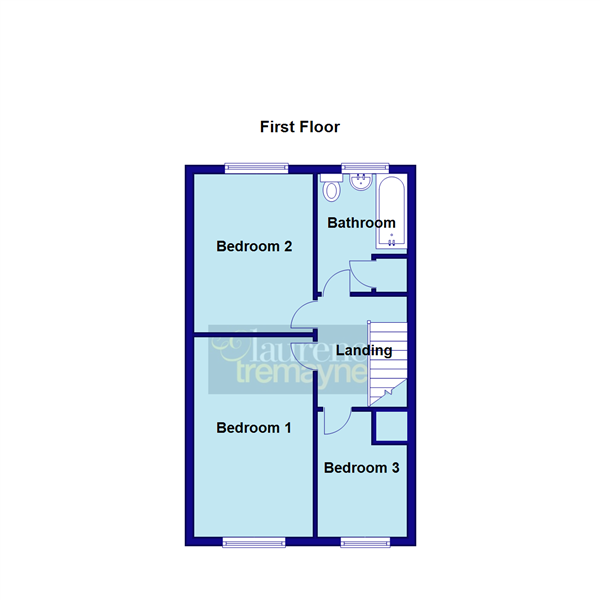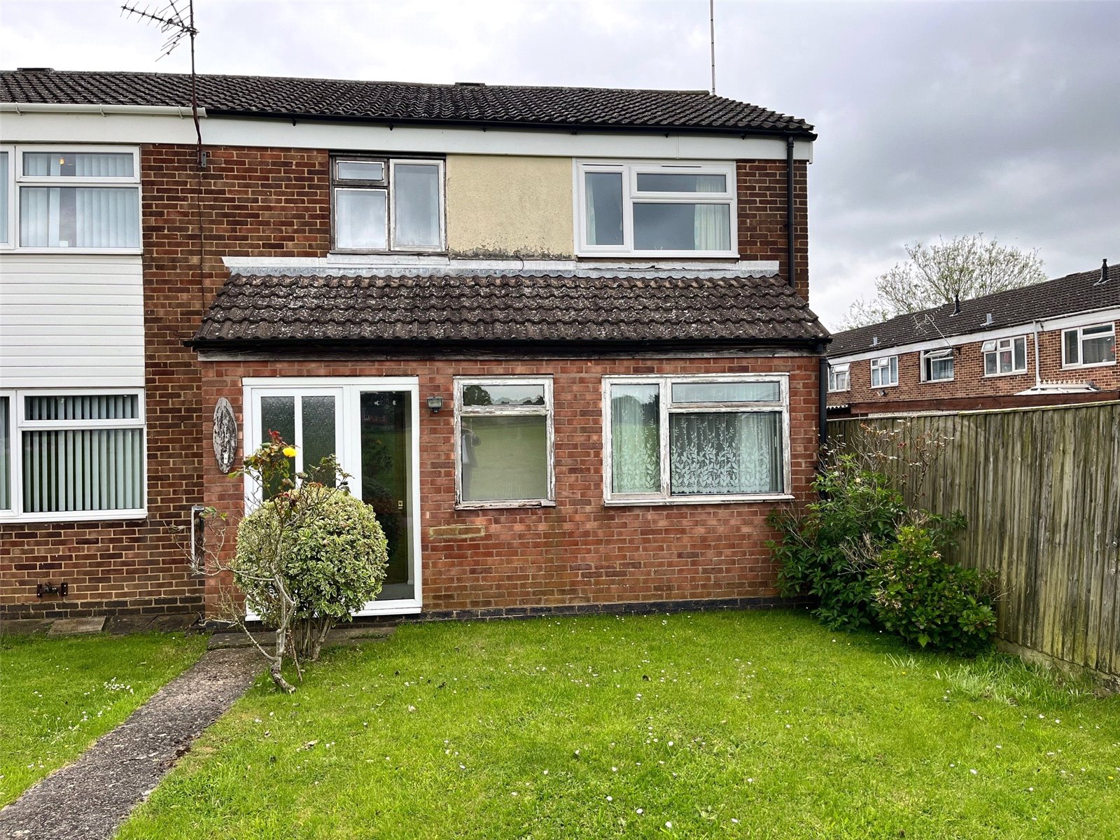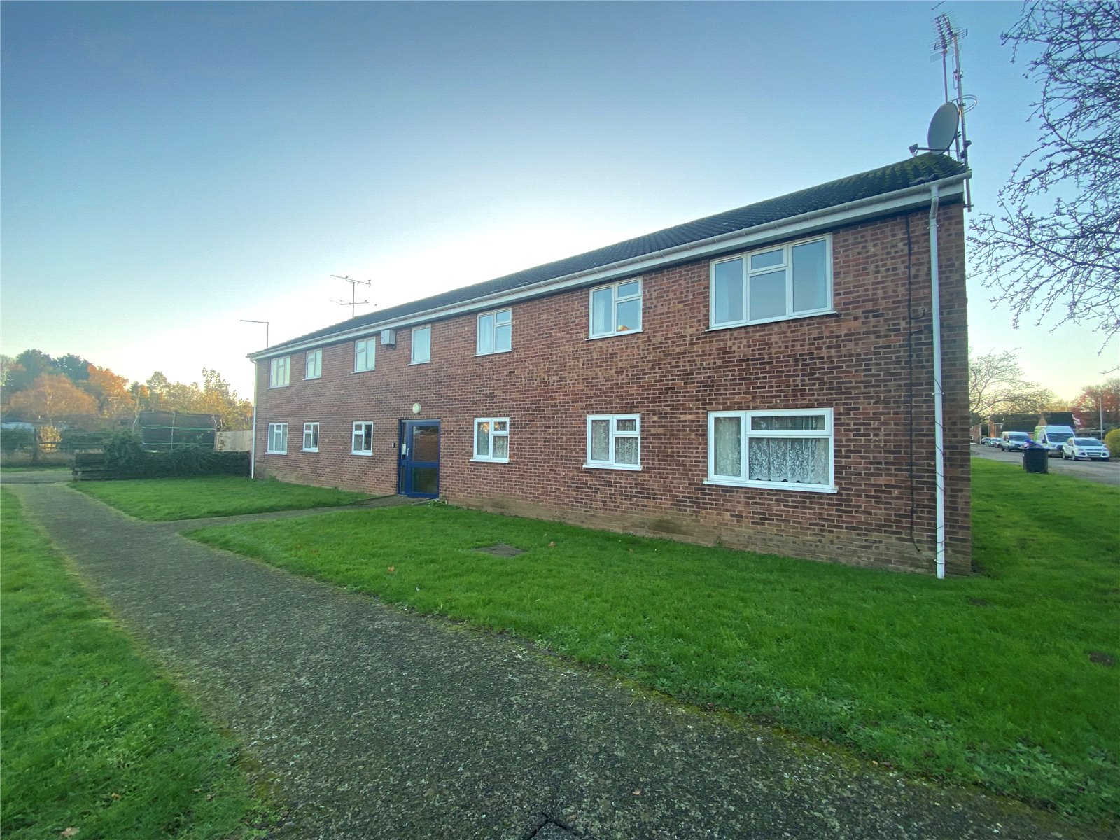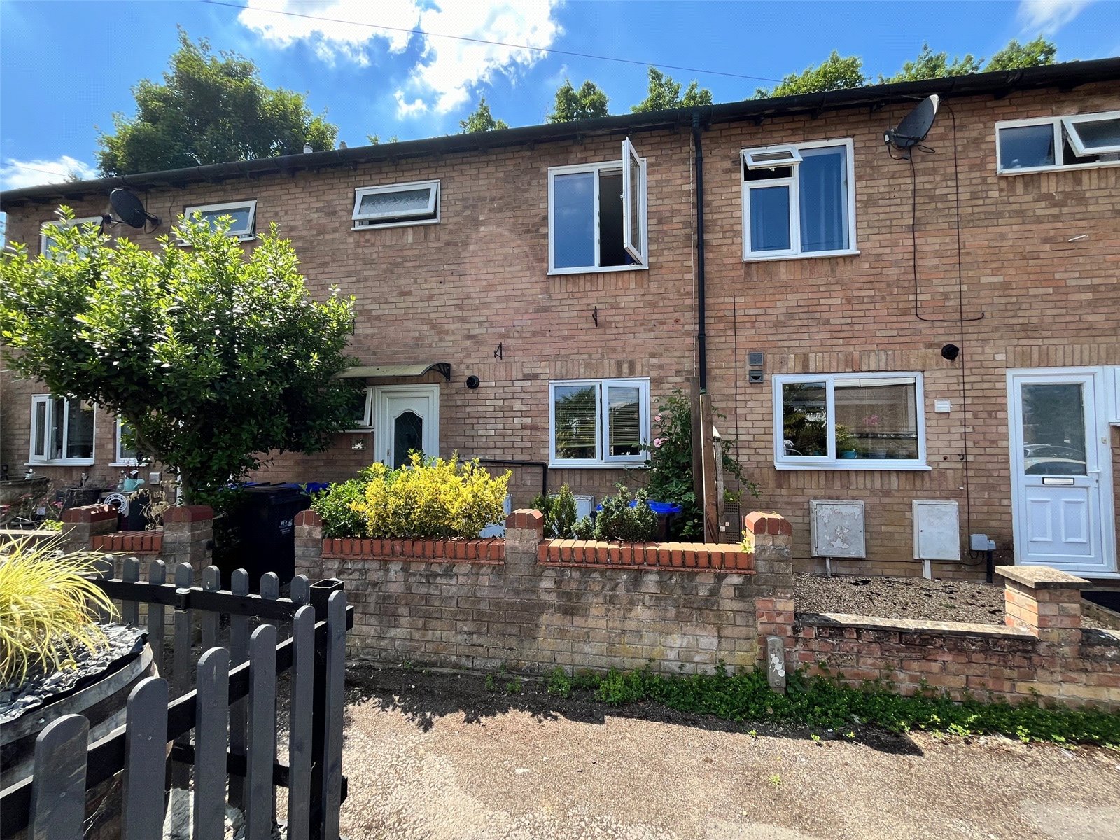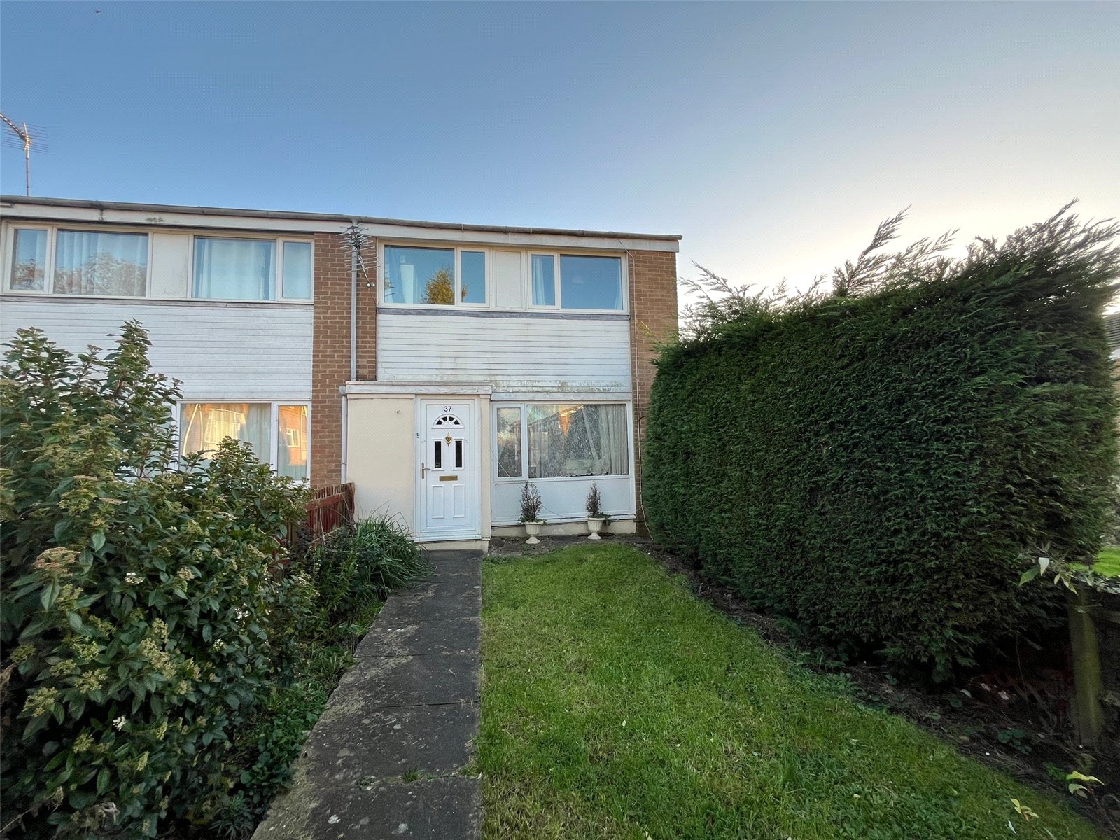Daventry: 01327 311222
Long Buckby: 01327 844111
Woodford Halse: 01327 263333
Frobisher Close, DAVENTRY, Northamptonshire, NN11
Price £185,000
3 Bedroom
End of Terrace House
Overview
3 Bedroom End of Terrace House for sale in Frobisher Close, DAVENTRY, Northamptonshire, NN11
***EXTENDED THREE BEDROOM END TERRACE***17FT LOUNGE***EXTENDED KITCHEN/DINER***UPVC DOUBLE GLAZING***GAS CENTRAL HEATING***
An extended three bedroom end of terrace property on the Southbrook development, Situated close to playing fields the property benefits from 17'10 LOUNGE, 15'8 EXTENDED KITCHEN/DINER, three first floor bedrooms two of which are doubles, white three piece family bathroom, Upvc double Glazing, Gas Central Heating and a private and enclosed rear garden. Viewing is essential to fully appreciate this property. EPC- C
Entered Via :- Part opaque Upvc double glazed door into :-
Hallway 8'10" x 5'4" (2.7m x 1.63m). A welcoming hallway with stairs rising to first floor landing, storage cupboard, radiator, door to lounge
Lounge 17'10" x 12'10" (5.44m x 3.9m). A generously sized room, with Upvc double glazed window to front aspect, under stairs storage cupboard, radiator, double doors to :-
Kitchen/Diner 15'8" x 15' (4.78m x 4.57m). An extended open kitchen/diner fitted with a range of eye and base level units with rolled edge work surfaces, inset electric oven, gas hob and extractor fan over, one and a quarter bowl stainless steel sink and drainer unit with mixer tap over, space and plumbing for washing machine and dryer, space for upright fridge/freezer, wood laminate flooring, tiling to water sensitive areas, recessed spotlights, two radiators, Upvc double glazed window to rear aspect with views over rear garden, Upvc double glazed French doors to rear aspect opening onto patio, Velux window, drawer stack
First Floor Landing 8'2" x 7'2" (2.5m x 2.18m). Access to loft space, doors to all first floor accommodation
Bedroom One 14'8" x 8'10" (4.47m x 2.7m). A double bedroom with Upvc double glazed window to front aspect, radiator
Bedroom Two 11'8" x 8'10" (3.56m x 2.7m). Another double bedroom with Upvc double glazed window to rear aspect with views over rear garden, radiator
Bedroom Three 9'8" (2.95m) x 7'2" (2.18m) Minus Bulkhead. Upvc double glazed window to front aspect, radiator, television point
Bathroom 8'4" (2.54m) Max x 7' (2.13m) Max. White three piece suite comprising of low level WC, pedestal wash hand basin, panel bath with plumbed in shower over, opaque Upvc double glazed window to rear aspect, chrome heated towel rail, tiling to water sensitive areas, airing cupboard housing central heating boiler
Outside
Rear Paved patio area with lawn area and raised beds, steps down to hard standing with wooden shed, gated access to rear, enclosed by brick wall and timber fencing
Front Laid mostly to lawn with pathway to front entrance
Read more
An extended three bedroom end of terrace property on the Southbrook development, Situated close to playing fields the property benefits from 17'10 LOUNGE, 15'8 EXTENDED KITCHEN/DINER, three first floor bedrooms two of which are doubles, white three piece family bathroom, Upvc double Glazing, Gas Central Heating and a private and enclosed rear garden. Viewing is essential to fully appreciate this property. EPC- C
Entered Via :- Part opaque Upvc double glazed door into :-
Hallway 8'10" x 5'4" (2.7m x 1.63m). A welcoming hallway with stairs rising to first floor landing, storage cupboard, radiator, door to lounge
Lounge 17'10" x 12'10" (5.44m x 3.9m). A generously sized room, with Upvc double glazed window to front aspect, under stairs storage cupboard, radiator, double doors to :-
Kitchen/Diner 15'8" x 15' (4.78m x 4.57m). An extended open kitchen/diner fitted with a range of eye and base level units with rolled edge work surfaces, inset electric oven, gas hob and extractor fan over, one and a quarter bowl stainless steel sink and drainer unit with mixer tap over, space and plumbing for washing machine and dryer, space for upright fridge/freezer, wood laminate flooring, tiling to water sensitive areas, recessed spotlights, two radiators, Upvc double glazed window to rear aspect with views over rear garden, Upvc double glazed French doors to rear aspect opening onto patio, Velux window, drawer stack
First Floor Landing 8'2" x 7'2" (2.5m x 2.18m). Access to loft space, doors to all first floor accommodation
Bedroom One 14'8" x 8'10" (4.47m x 2.7m). A double bedroom with Upvc double glazed window to front aspect, radiator
Bedroom Two 11'8" x 8'10" (3.56m x 2.7m). Another double bedroom with Upvc double glazed window to rear aspect with views over rear garden, radiator
Bedroom Three 9'8" (2.95m) x 7'2" (2.18m) Minus Bulkhead. Upvc double glazed window to front aspect, radiator, television point
Bathroom 8'4" (2.54m) Max x 7' (2.13m) Max. White three piece suite comprising of low level WC, pedestal wash hand basin, panel bath with plumbed in shower over, opaque Upvc double glazed window to rear aspect, chrome heated towel rail, tiling to water sensitive areas, airing cupboard housing central heating boiler
Outside
Rear Paved patio area with lawn area and raised beds, steps down to hard standing with wooden shed, gated access to rear, enclosed by brick wall and timber fencing
Front Laid mostly to lawn with pathway to front entrance
Important information
This is a Freehold property.
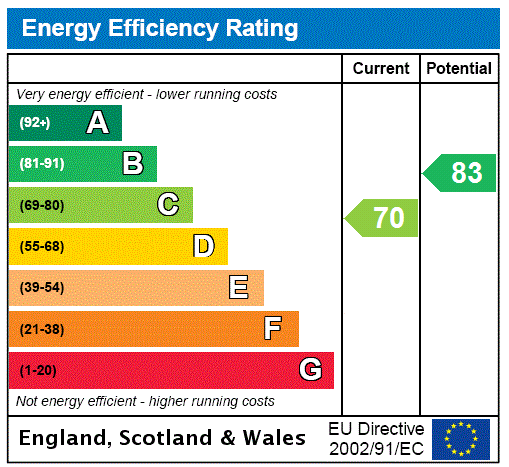
Hemans Road, Daventry, Northamptonshire, Nn11
3 Bedroom End of Terrace House
Hemans Road, DAVENTRY, Northamptonshire, NN11
Riverside Drive, Weedon, Northamptonshire, Nn7
2 Bedroom Penthouse
Riverside Drive, WEEDON, Northamptonshire, NN7
Goldcrest Close, Daventry, Northamptonshire, Nn11
1 Bedroom Penthouse
Goldcrest Close, DAVENTRY, Northamptonshire, NN11
Jennings Close, Daventry, Northamptonshire, Nn11
3 Bedroom Terraced House
Jennings Close, DAVENTRY, Northamptonshire, NN11
Cunningham Close, Daventry, Northamptonshire, Nn11
3 Bedroom End of Terrace House
Cunningham Close, DAVENTRY, Northamptonshire, NN11
The Wye, Daventry, Northamptonshire, Nn11
3 Bedroom End of Terrace House
The Wye, DAVENTRY, Northamptonshire, NN11

