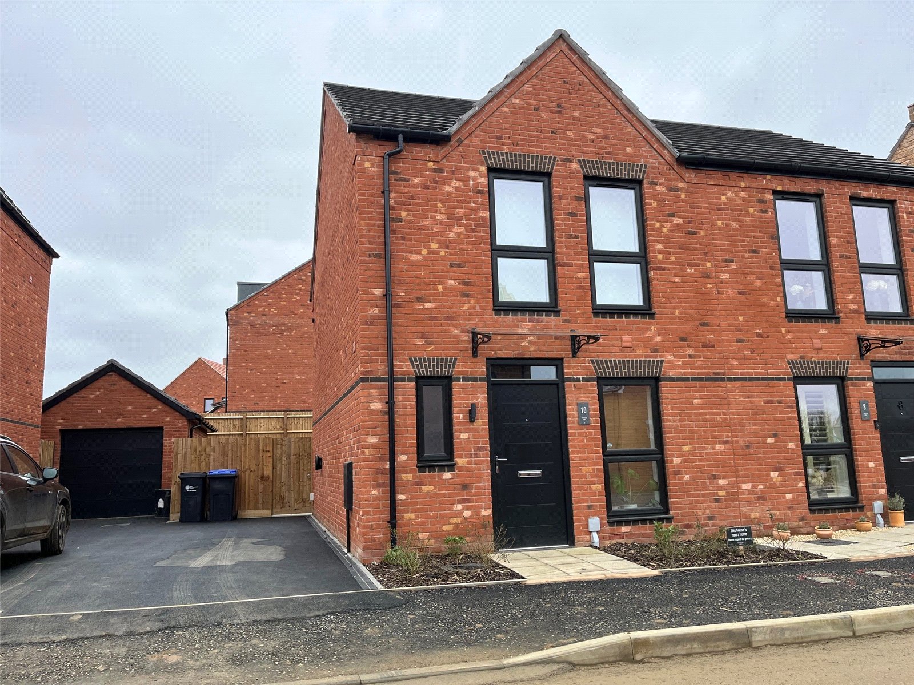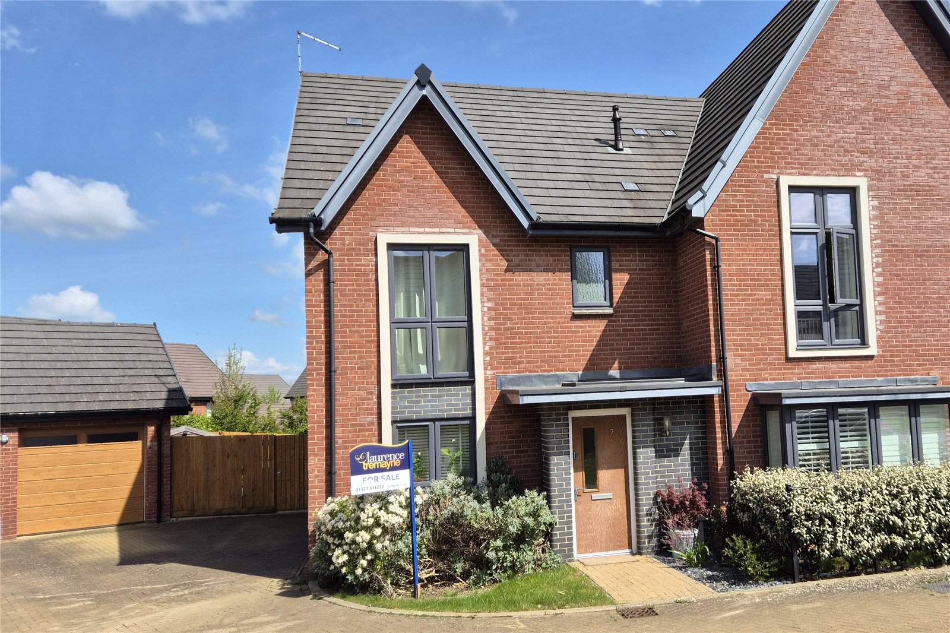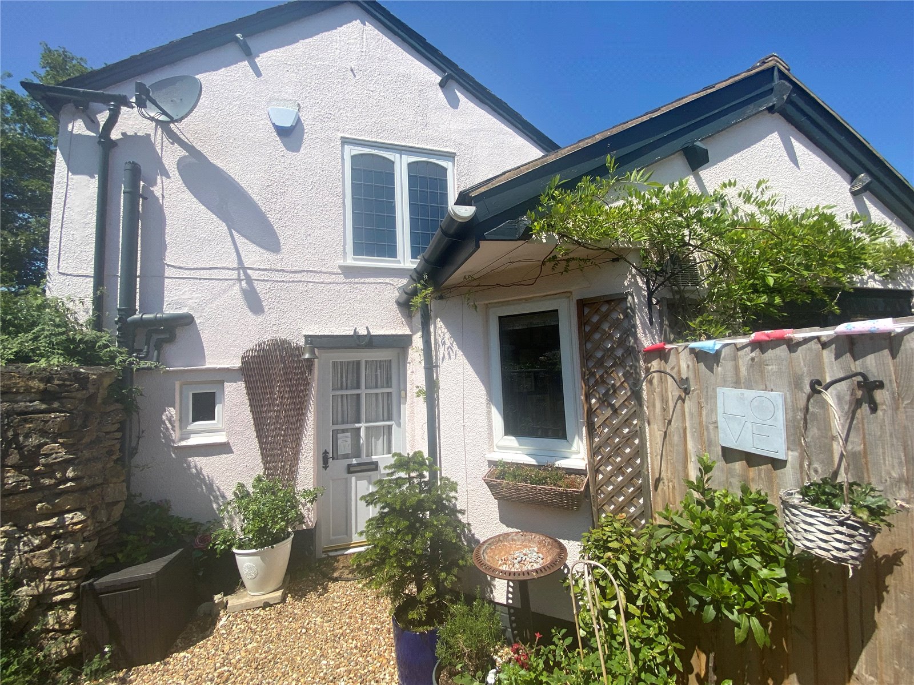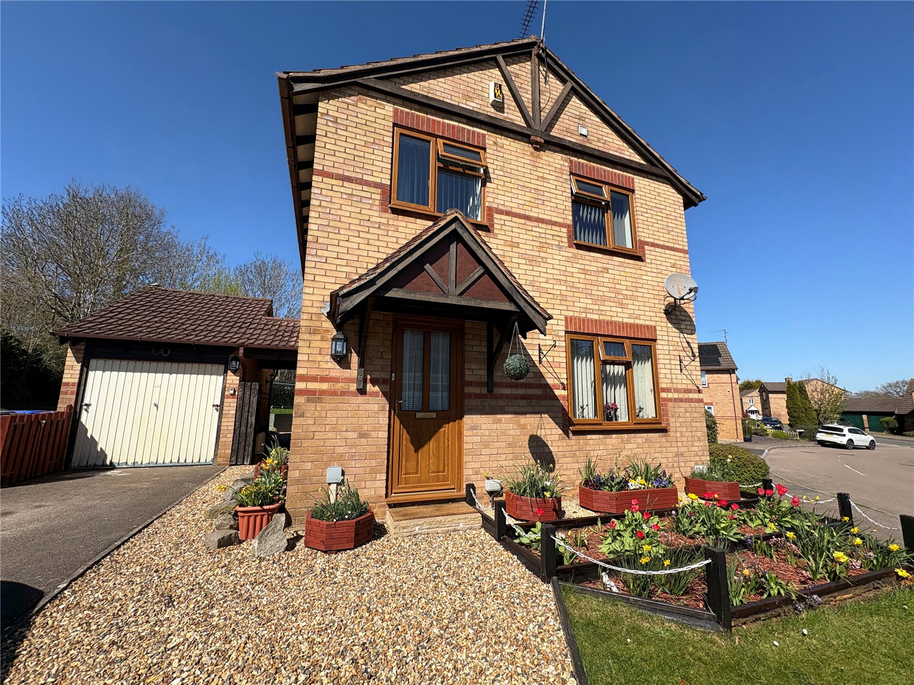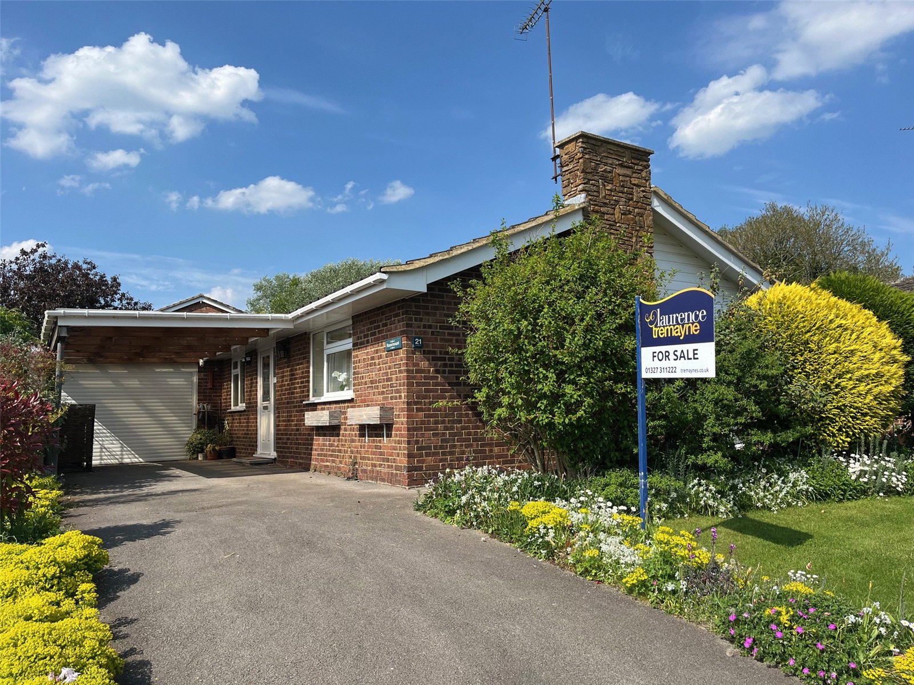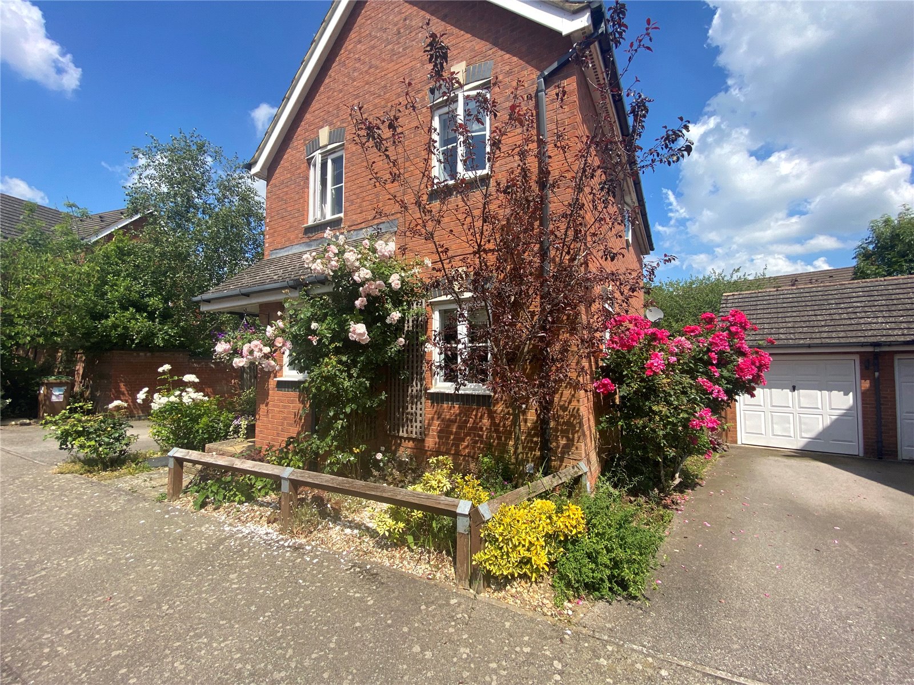
Daventry: 01327 311222
Long Buckby: 01327 844111
Woodford Halse: 01327 263333
This property has been removed by the agent. It may now have been sold or temporarily taken off the market.
We are pleased to offer this well presented DETACHED FAMILY HOME located on the very outer edge of the SOUGHT AFTER STEFEN HILL DEVELOPMENT.
We have found these similar properties.
The Haystack, Daventry, Northamptonshire, Nn11
3 Bedroom Detached House
The Haystack, DAVENTRY, Northamptonshire, NN11
Lavender Way, Daventry, Northamptonshire, Nn11
2 Bedroom Semi-Detached House
Lavender Way, DAVENTRY, Northamptonshire, NN11
Croxden Way, Daventry, Northamptonshire, Nn11
3 Bedroom Semi-Detached House
Croxden Way, DAVENTRY, Northamptonshire, NN11
Cross Street, Daventry, Northamptonshire, Nn11
2 Bedroom Detached House
Cross Street, DAVENTRY, Northamptonshire, NN11
Epping Walk, Daventry, Northamptonshire, Nn11
4 Bedroom Detached House
Epping Walk, DAVENTRY, Northamptonshire, NN11
Williams Terrace, Daventry, Northamptonshire, Nn11
3 Bedroom Detached Bungalow
Williams Terrace, DAVENTRY, Northamptonshire, NN11




