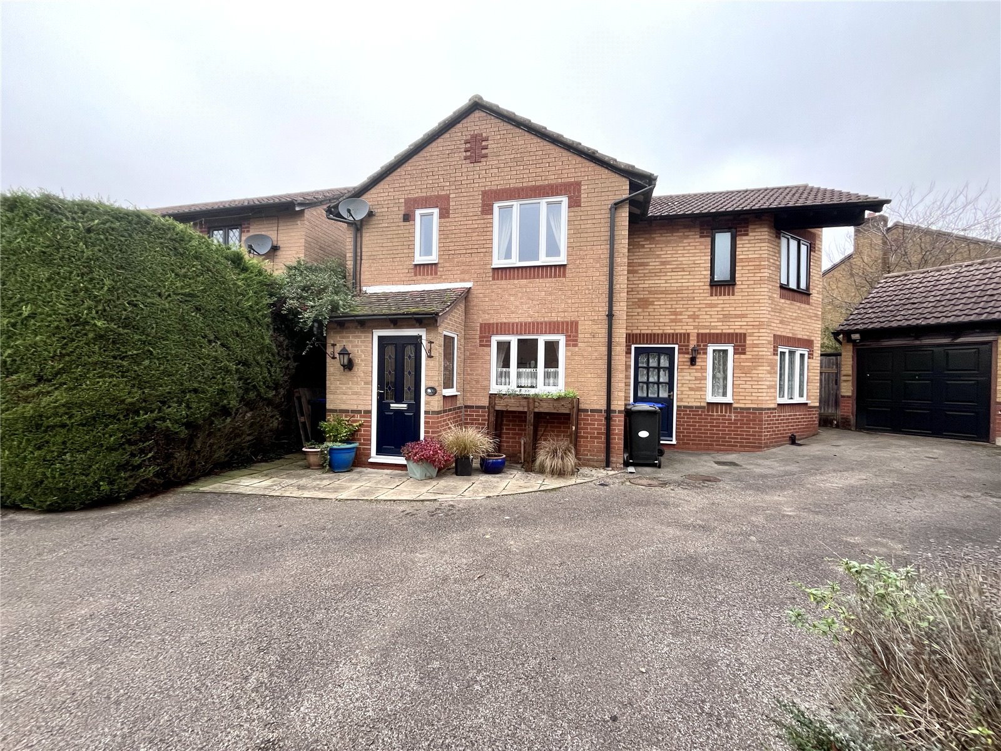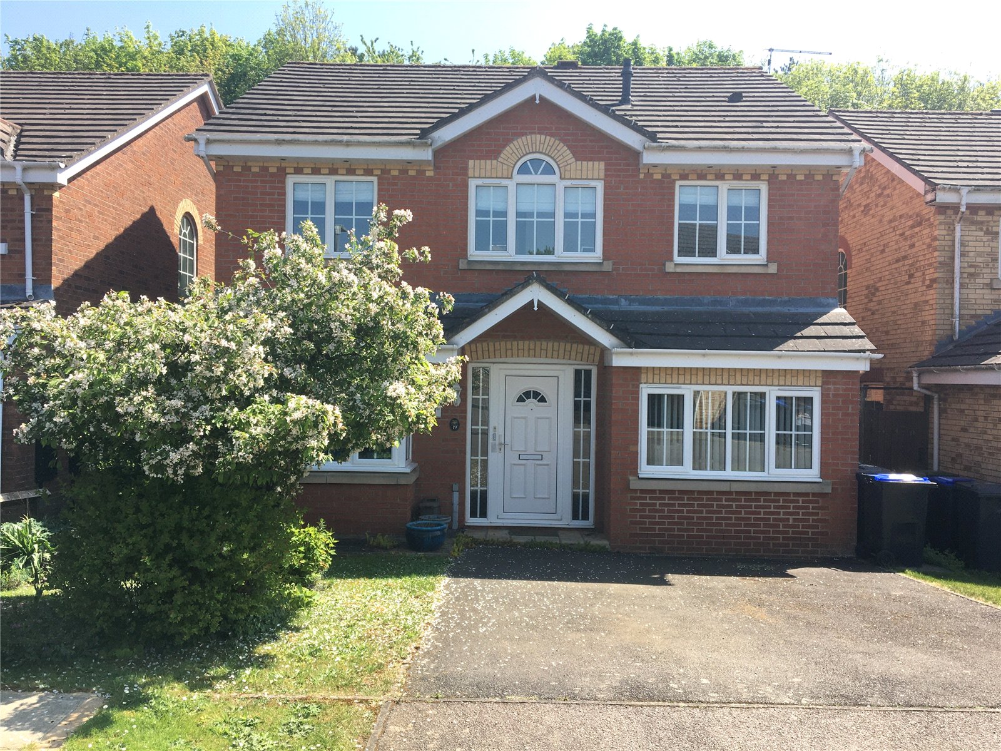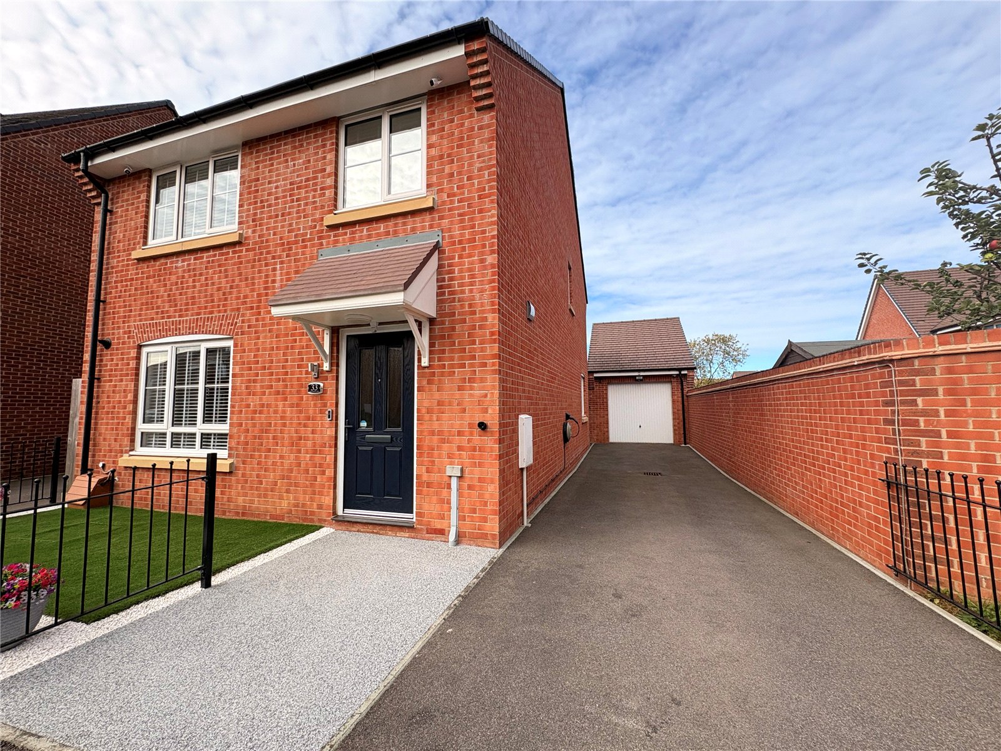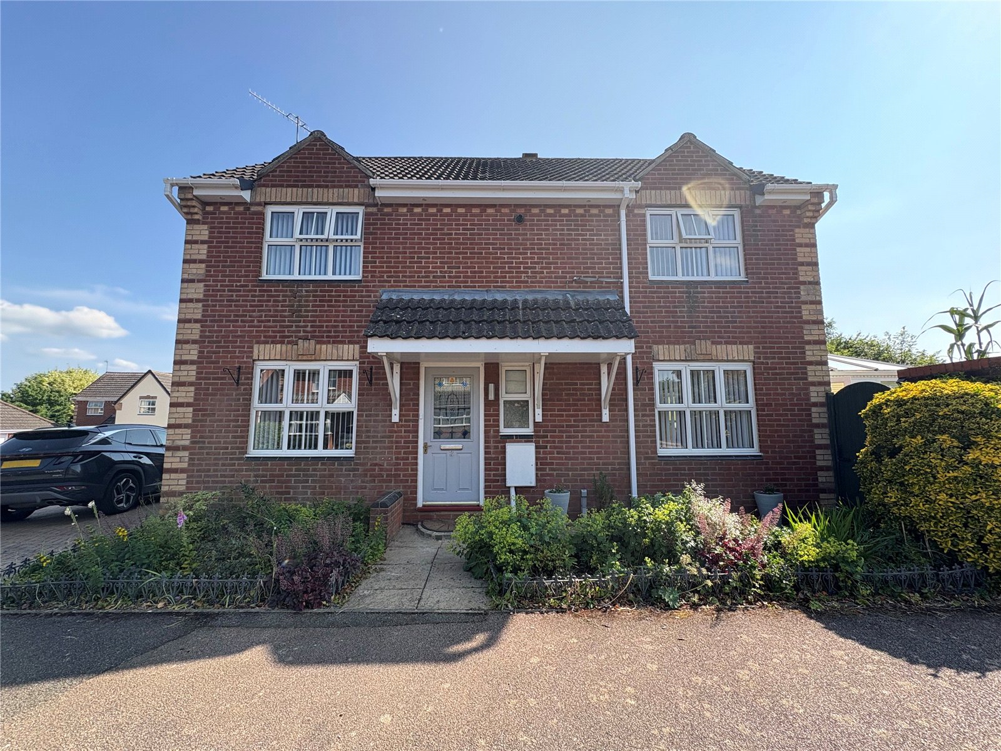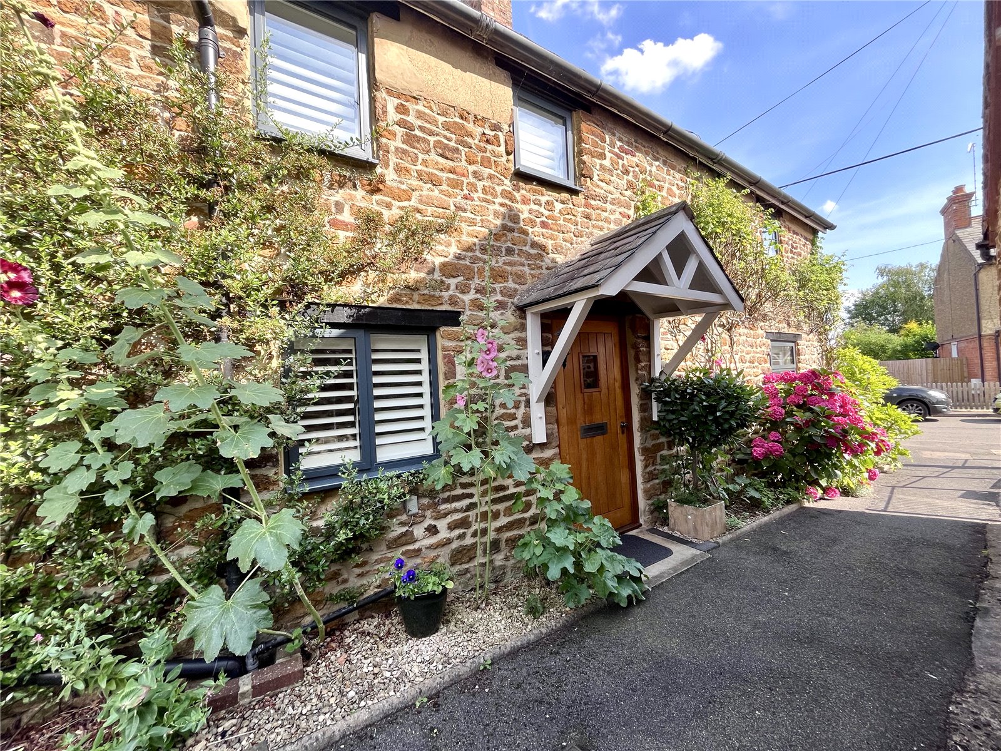
Daventry: 01327 311222
Long Buckby: 01327 844111
Woodford Halse: 01327 263333
This property has been removed by the agent. It may now have been sold or temporarily taken off the market.
**BEING SOLD WITH NO UPPER CHAIN**FOUR BEDROOM FAMILY HOME**CONSERVATORY**WELL MAINTAINED REAR GARDEN**PARKING FOR TWO CARS**VIEWING ADVISED**
An internal inspection is recommended of this WELL PRESENTED four bedroom detached family home located in a CUL-DE-SAC within the heart of
An internal inspection is recommended of this WELL PRESENTED four bedroom detached family home located in a CUL-DE-SAC within the heart of
We have found these similar properties.
Hinton Road, Woodford Halse, Northamptonshire, Nn11
3 Bedroom House
Hinton Road, WOODFORD HALSE, Northamptonshire, NN11
Miller Close, Woodford Halse, Northamptonshire, Nn11
4 Bedroom Semi-Detached House
Miller Close, WOODFORD HALSE, Northamptonshire, NN11
Hawthorne Close, Woodford Halse, Northamptonshire, Nn11
4 Bedroom Detached House
Hawthorne Close, WOODFORD HALSE, Northamptonshire, NN11
Primrose Walk, Woodford Halse, Northamptonshire, Nn11
4 Bedroom Detached House
Primrose Walk, WOODFORD HALSE, Northamptonshire, NN11
Blacksmith Way, Woodford Halse, Northamptonshire, Nn11
4 Bedroom Detached House
Blacksmith Way, WOODFORD HALSE, Northamptonshire, NN11
Wild Cherry Close, Woodford Halse, Northamptonshire, Nn11
4 Bedroom Detached House
Wild Cherry Close, WOODFORD HALSE, Northamptonshire, NN11





