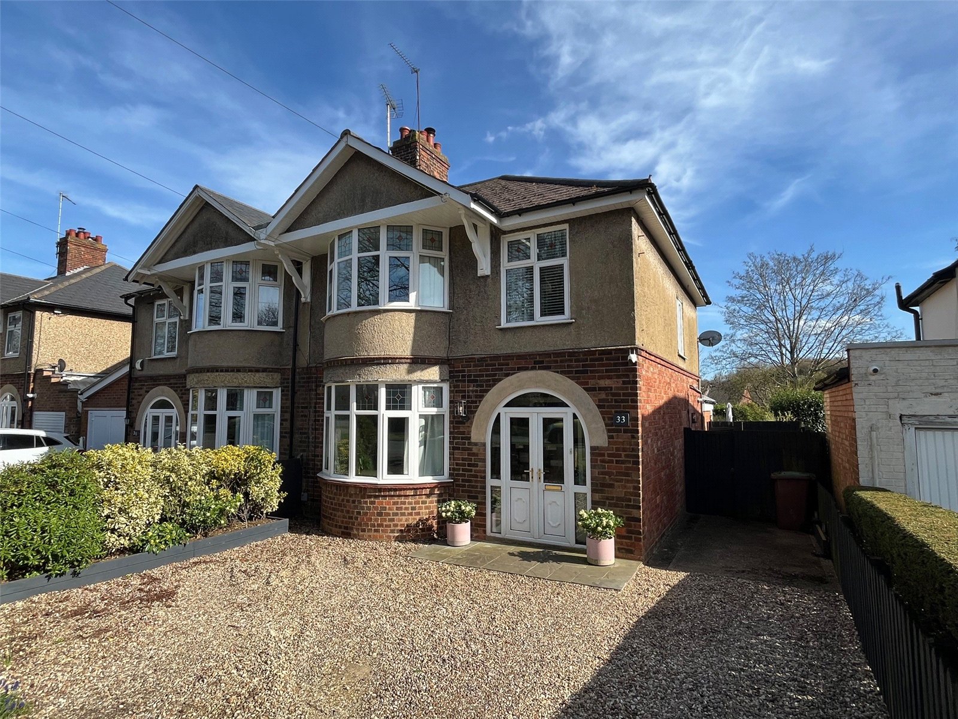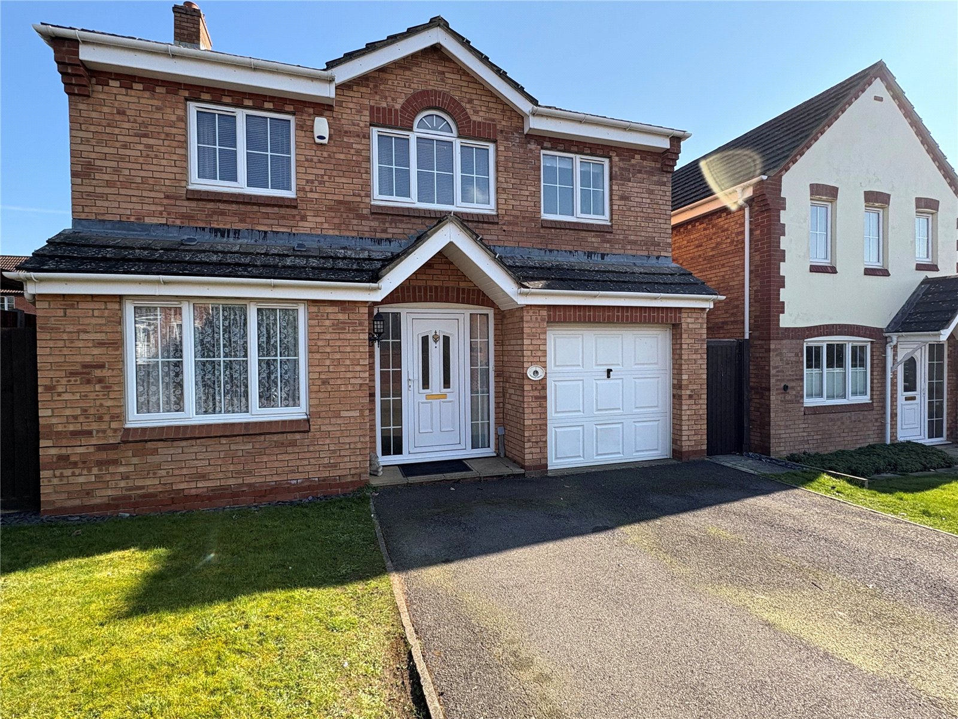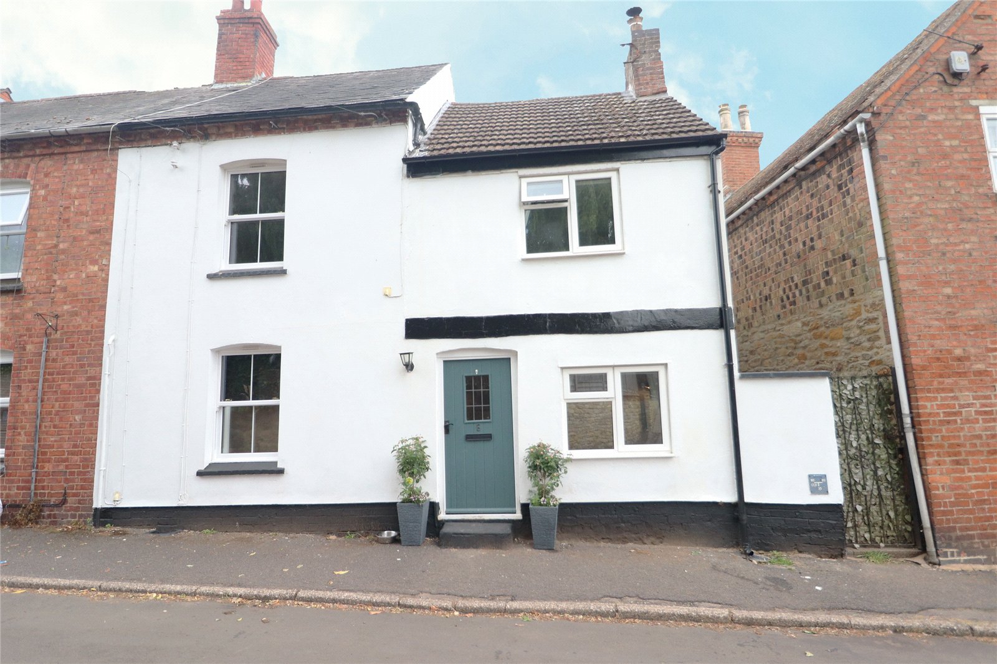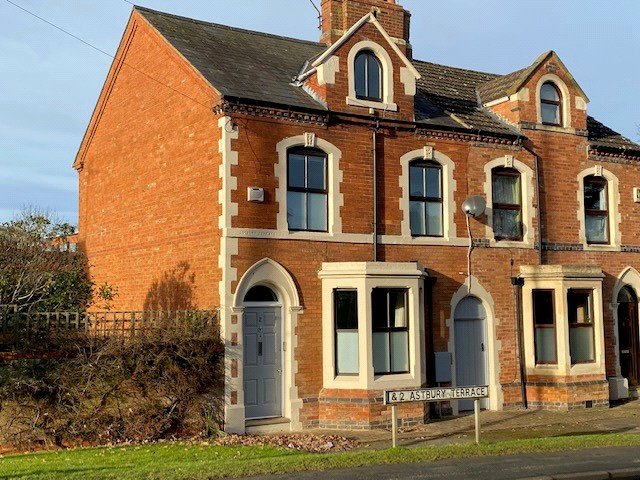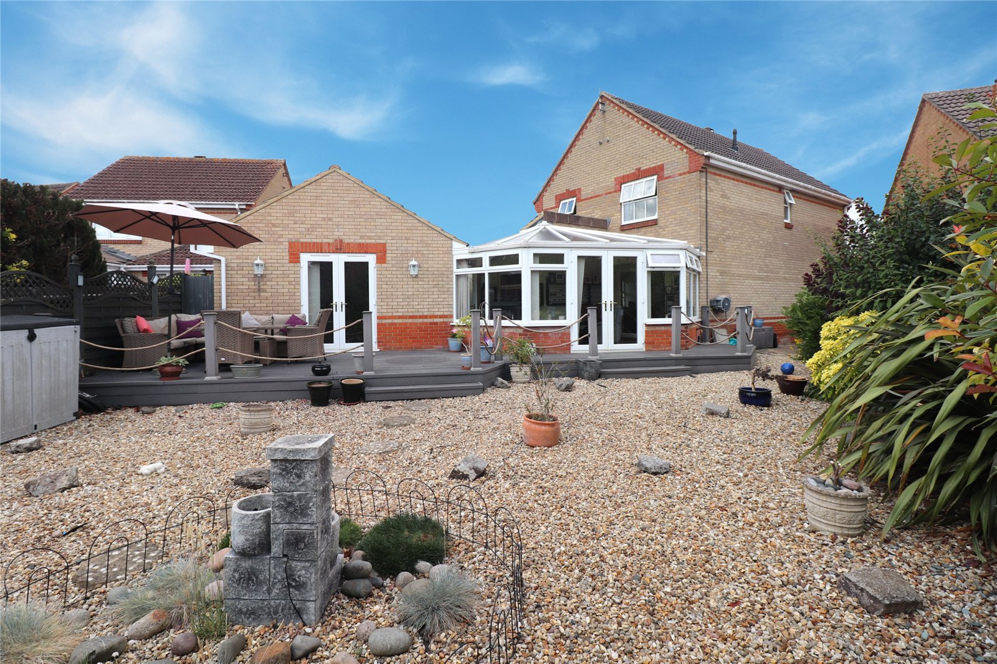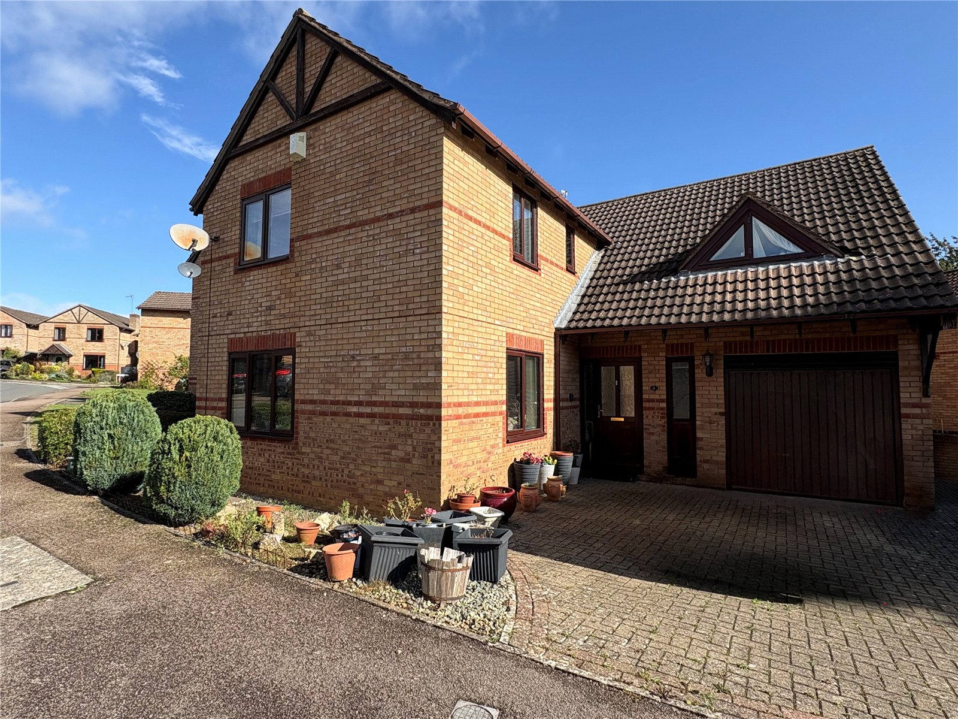
Daventry: 01327 311222
Long Buckby: 01327 844111
Woodford Halse: 01327 263333
This property has been removed by the agent. It may now have been sold or temporarily taken off the market.
Offered for sale with NO UPPER CHAIN is this VERY WELL PRESENTED detached family home located on the SOUGHT AFTER WELTON LODGE DEVELOPMENT giving easy access to the COUNTRY PARK, SCHOOLING and LOCAL AMENITIES.
We have found these similar properties.
New Forest Way, Daventry, Northamptonshire, Nn11
4 Bedroom Detached House
New Forest Way, DAVENTRY, Northamptonshire, NN11
Badby Road West, Daventry, Northamptonshire
3 Bedroom Semi-Detached House
Badby Road West, DAVENTRY, Northamptonshire
Preston Drive, Daventry, Northamptonshire, Nn11
4 Bedroom Detached House
Preston Drive, DAVENTRY, Northamptonshire, NN11
Nibbits Lane, Braunston, Northamptonshire, Nn11
4 Bedroom End of Terrace House
Nibbits Lane, BRAUNSTON, Northamptonshire, NN11
Astbury Terrace, Daventry, Northamptonshire, Nn11
4 Bedroom Semi-Detached House
Astbury Terrace, DAVENTRY, Northamptonshire, NN11
Elder Drive, Daventry, Northamptonshire, Nn11
4 Bedroom Detached House
Elder Drive, DAVENTRY, Northamptonshire, NN11




