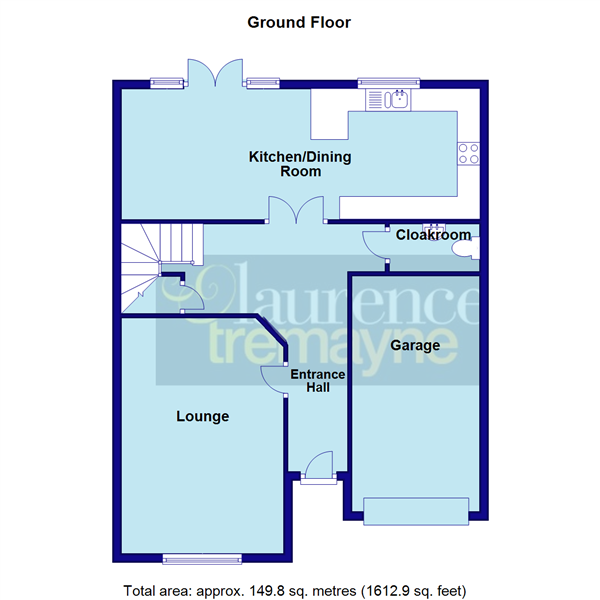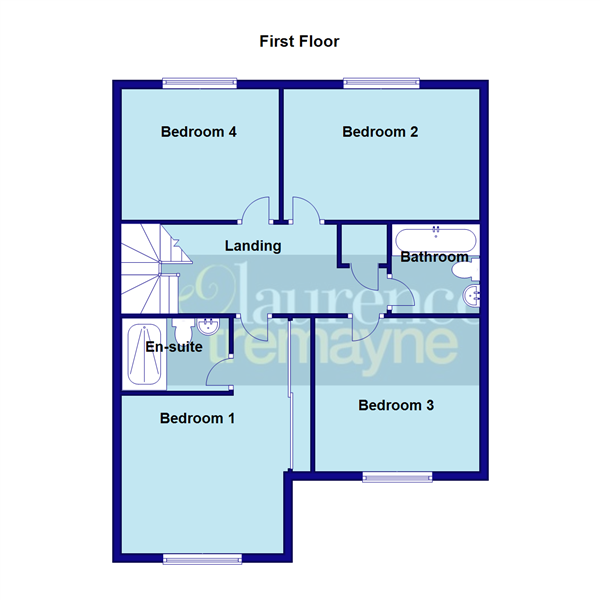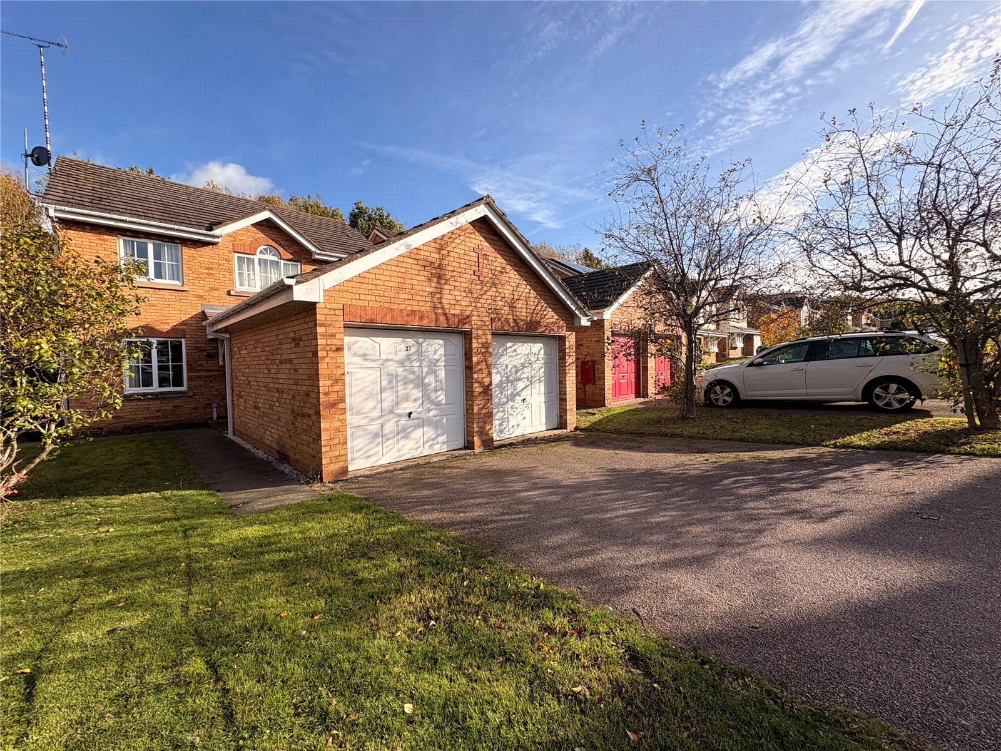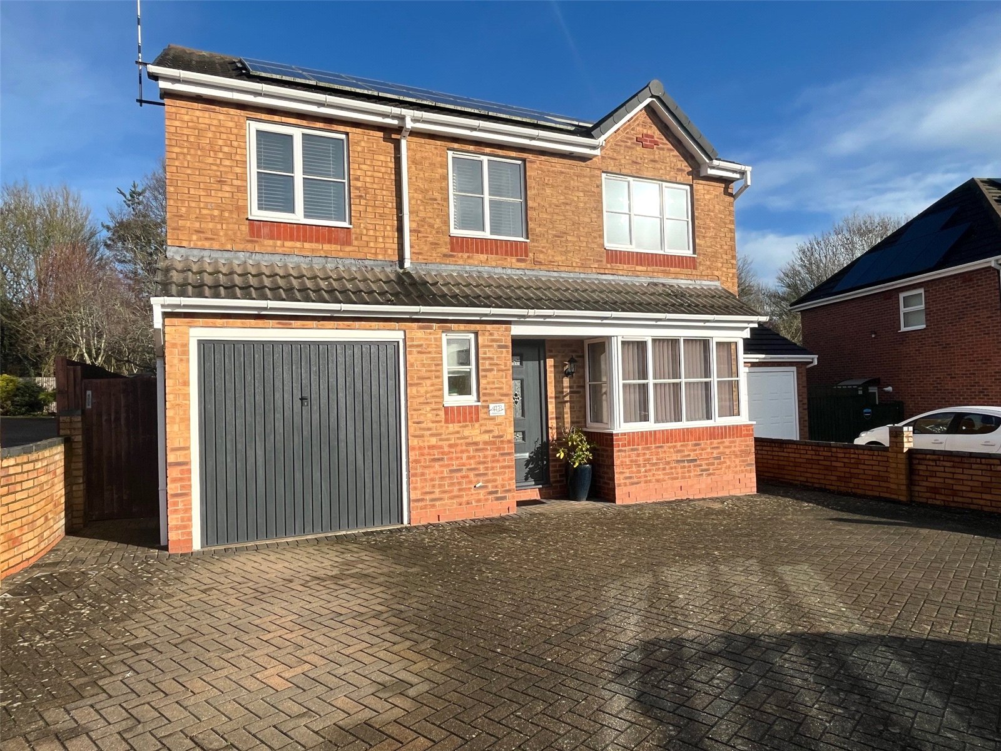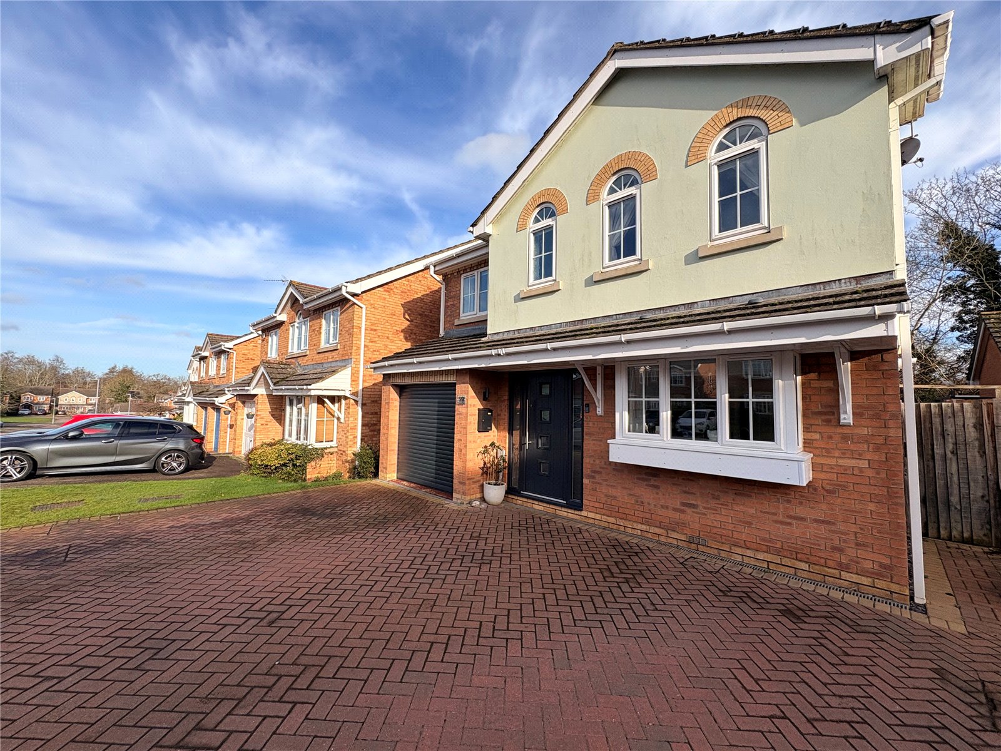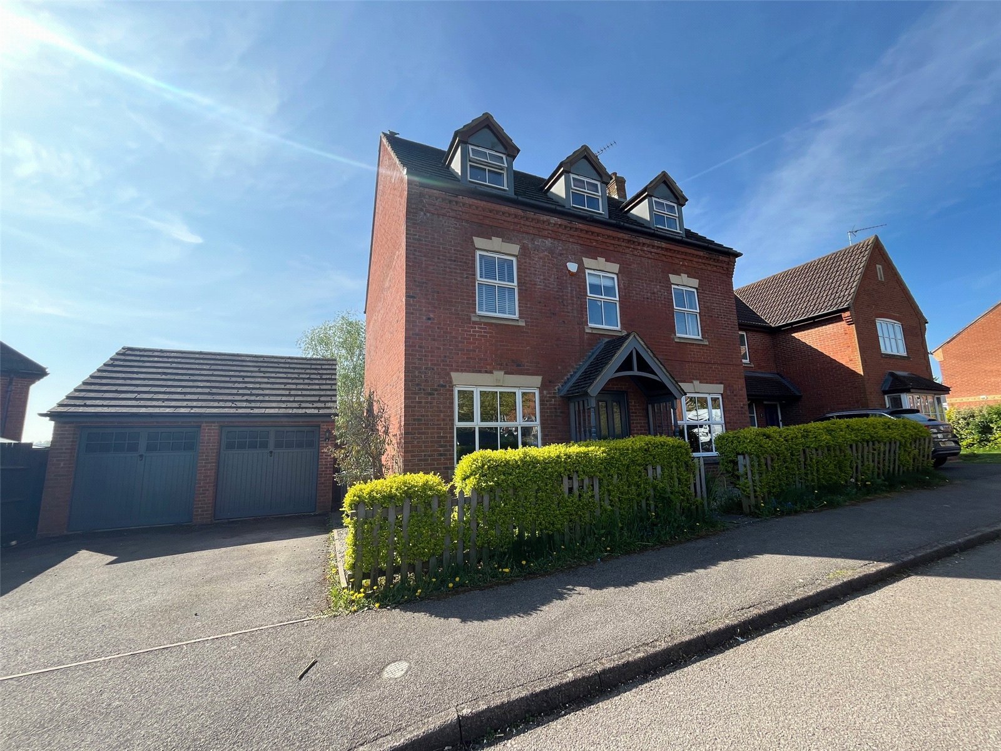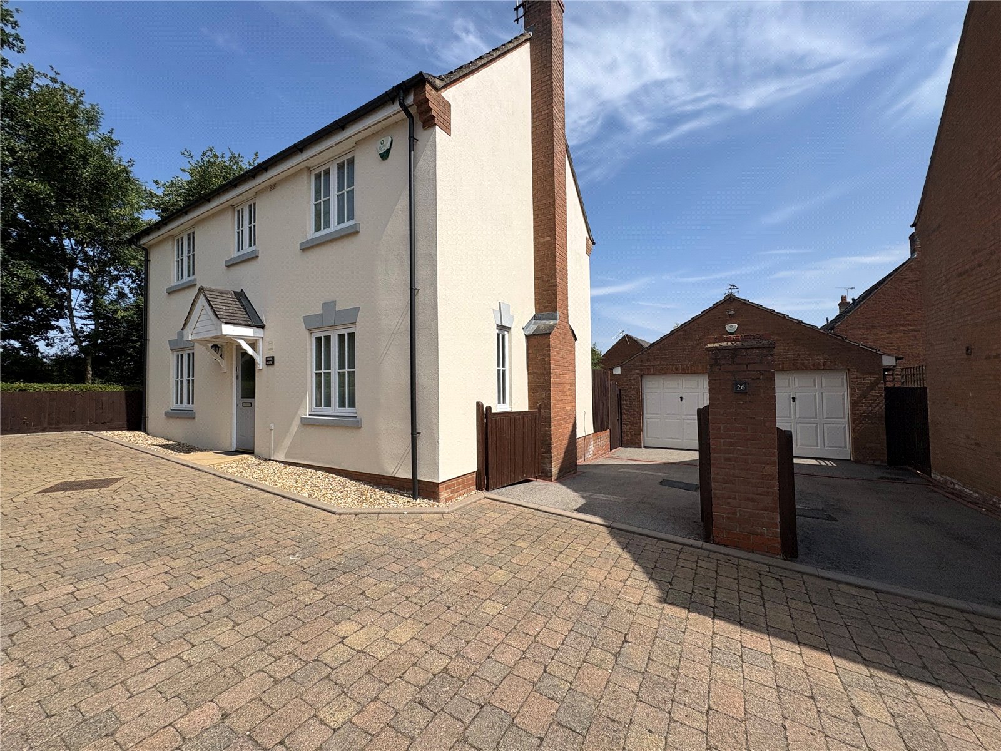Daventry: 01327 311222
Long Buckby: 01327 844111
Woodford Halse: 01327 263333
Abbotsbury Drive, DAVENTRY, Northamptonshire, NN11
Price £425,000
4 Bedroom
Detached House
Overview
4 Bedroom Detached House for sale in Abbotsbury Drive, DAVENTRY, Northamptonshire, NN11
**SOUGHT AFTER LOCATION**WELL PRESENTED FAMILY HOME**SOLAR PANELS**VIEWING ADVISED**
Located on the SOUGHT AFTER Monksmoor Development is this WELL PRESENTED detached family home built by Messrs. Crest Nicholson in 2016 to their 'Canterbury' Design. With SPACIOUS ACCOMMODATION comprising central entrance hallway, 17'1" lounge, 26'2" KITCHEN/DINING/FAMILY ROOM, cloakroom, FOUR DOUBLE BEDROOMS with FITTED WARDROBES and ENSUITE TO BEDROOM ONE and a family bathroom. Outside there are FRONT and REAR gardens, a tarmac driveway and SINGLE GARAGE. The property benefits from Upvc double glazing throughout and gas to radiator central heating and 6.5 kW SOLAR PANELS INSTALLED IN JANUARY 2025 with BATTERY. EPC � B
Entered Via A composite door set under a storm porch finished in white Upvc and with outside courtesy light to one side, opening into:-
Entrance Hall 18' x 19'2" max (5.49m x 5.84m max). A good sized central entrance hallway finished with light grey wood effect Amtico flooring, single panel radiator, smoke alarm, thermostat control, stairs rising to first floor landing with storage cupboard under and white spindled balustrades and contrasting oak handrail, doors to ground floor accommodation.
Lounge 17'1" x 11'9" (5.2m x 3.58m). A spacious reception room with a continuation of the Amtico flooring from the entrance hallway with two single panel radiators, television point and Upvc double glazed window to front aspect
Kitchen Dining Family Room 26'2" x 9'6" (7.98m x 2.9m). A vast multi purpose room with the kitchen area laid out to one end fitted with a range of cream gloss fronted soft closing eye and base level units with wood effect rolled edge work surfaces and upstands over. The base units include a wide pan-drawer stack and integrated dishwasher and offer space and plumbing for a washing machine, further space for full height fridge freezer, integrated eye level Bosch double oven and Bosch gas hob with concealed extractor fan over. Inset one and a half bowl single drainer sink unit with swan neck mixer tap over, Upvc double glazed window to rear aspect, inset spotlights, breakfast bar dividing the areas and continuation of Amtico flooring which also continues to the dining/family area with single panel radiator and Upvc double glazed double opening French style doors with full length Upvc double glazed windows to either side, opening onto the patio of the rear garden.
Cloakroom 6'6" x 3'5" (1.98m x 1.04m). Fitted with a white two piece suite with 'Roca' sanitary ware comprising of a concealed cistern WC with chrome plate push-flush and tiled backing and shelf over and a wash hand basin with central chrome mixer tap and tiled splash back, continuation of Amtico flooring from the entrance hallway, single panel radiator, extractor fan
Landing 19'4" x 6'7" (5.9m x 2m). With white spindled balustrades and oak handrail to the top of the stairs, access to loft space, smoke alarm, doors to first floor accommodation and airing cupboard housing Potterton gas central heating boiler.
Bedroom One 11'8" (3.56m) x 11'5" (3.48m) plus door recess. A lovely main bedroom with mirror fronted wardrobes to one wall, Upvc double glazed window to front aspect with single panel radiator under, door to: -
Ensuite Bathroom 7'10" x 5'4" (2.4m x 1.63m). Fitted with a white three piece suite with 'Roca' sanitary ware comprising double width shower cubicle with full tiling, chrome bar shower and sliding glass door, wash hand basin with central chrome mixer tap and concealed cistern WC with chrome plate push-flush, half height tiling to walls, extractor fan, shaver point, chrome heated towel rail, wood effect flooring
Bedroom Two 14'3" x 9'8" (4.34m x 2.95m). A good sized second double bedroom with Upvc double glazed window to rear aspect with single panel radiator under.
Bedroom Three 11'11" x 11'1" (3.63m x 3.38m). A further generous sized double bedroom with Upvc double glazed window to front aspect with single panel radiator under.
Bedroom Four 11'5" x 9'7" (3.48m x 2.92m). A fourth double bedroom used by the current vendors as a home office and with Upvc double glazed window to rear aspect with single panel radiator under.
Bathroom 6'6" x 6'4" (1.98m x 1.93m). Fitted with a white three piece suite with 'Roca' sanitary ware comprising of a panel bath with central chrome free-flow bath filler and hand held shower attachment with tiled surround and folding glass shower screen, wash hand basin with central chrome mixer tap and concealed cistern WC with chrome plate push-flush, half height tiling to walls and tiled shelf, extractor fan, shaver point, chrome heated towel rail, wood effect flooring
Outside
Front Laid to lawn with planted hedge borders and a tarmac driveway to one side providing off road parking and leading to:-
Single Garage 17'1" x 8'3" (5.2m x 2.51m). With metal up and over door, power and light connected.
Rear With a paved patio area directly to the rear of the property, leading to the main lawned area with a hard standing for garden shed in one corner and further paved patio area to the other, outside tap and light, timber gate giving access to the front, enclosed by timber panel fencing.
Solar Panels In January 2025 the current vendor had Solar Panels installed. These are owned outright and are a 6.5kW system and have a 25kW battery which is housed in the garage. https://www.solaxpower.com/
Agents Notes The Monksmoor Development is subject to an Estate Rent Charge. The vendor informs us this is currently �330 per annum.
Read more
Located on the SOUGHT AFTER Monksmoor Development is this WELL PRESENTED detached family home built by Messrs. Crest Nicholson in 2016 to their 'Canterbury' Design. With SPACIOUS ACCOMMODATION comprising central entrance hallway, 17'1" lounge, 26'2" KITCHEN/DINING/FAMILY ROOM, cloakroom, FOUR DOUBLE BEDROOMS with FITTED WARDROBES and ENSUITE TO BEDROOM ONE and a family bathroom. Outside there are FRONT and REAR gardens, a tarmac driveway and SINGLE GARAGE. The property benefits from Upvc double glazing throughout and gas to radiator central heating and 6.5 kW SOLAR PANELS INSTALLED IN JANUARY 2025 with BATTERY. EPC � B
Entered Via A composite door set under a storm porch finished in white Upvc and with outside courtesy light to one side, opening into:-
Entrance Hall 18' x 19'2" max (5.49m x 5.84m max). A good sized central entrance hallway finished with light grey wood effect Amtico flooring, single panel radiator, smoke alarm, thermostat control, stairs rising to first floor landing with storage cupboard under and white spindled balustrades and contrasting oak handrail, doors to ground floor accommodation.
Lounge 17'1" x 11'9" (5.2m x 3.58m). A spacious reception room with a continuation of the Amtico flooring from the entrance hallway with two single panel radiators, television point and Upvc double glazed window to front aspect
Kitchen Dining Family Room 26'2" x 9'6" (7.98m x 2.9m). A vast multi purpose room with the kitchen area laid out to one end fitted with a range of cream gloss fronted soft closing eye and base level units with wood effect rolled edge work surfaces and upstands over. The base units include a wide pan-drawer stack and integrated dishwasher and offer space and plumbing for a washing machine, further space for full height fridge freezer, integrated eye level Bosch double oven and Bosch gas hob with concealed extractor fan over. Inset one and a half bowl single drainer sink unit with swan neck mixer tap over, Upvc double glazed window to rear aspect, inset spotlights, breakfast bar dividing the areas and continuation of Amtico flooring which also continues to the dining/family area with single panel radiator and Upvc double glazed double opening French style doors with full length Upvc double glazed windows to either side, opening onto the patio of the rear garden.
Cloakroom 6'6" x 3'5" (1.98m x 1.04m). Fitted with a white two piece suite with 'Roca' sanitary ware comprising of a concealed cistern WC with chrome plate push-flush and tiled backing and shelf over and a wash hand basin with central chrome mixer tap and tiled splash back, continuation of Amtico flooring from the entrance hallway, single panel radiator, extractor fan
Landing 19'4" x 6'7" (5.9m x 2m). With white spindled balustrades and oak handrail to the top of the stairs, access to loft space, smoke alarm, doors to first floor accommodation and airing cupboard housing Potterton gas central heating boiler.
Bedroom One 11'8" (3.56m) x 11'5" (3.48m) plus door recess. A lovely main bedroom with mirror fronted wardrobes to one wall, Upvc double glazed window to front aspect with single panel radiator under, door to: -
Ensuite Bathroom 7'10" x 5'4" (2.4m x 1.63m). Fitted with a white three piece suite with 'Roca' sanitary ware comprising double width shower cubicle with full tiling, chrome bar shower and sliding glass door, wash hand basin with central chrome mixer tap and concealed cistern WC with chrome plate push-flush, half height tiling to walls, extractor fan, shaver point, chrome heated towel rail, wood effect flooring
Bedroom Two 14'3" x 9'8" (4.34m x 2.95m). A good sized second double bedroom with Upvc double glazed window to rear aspect with single panel radiator under.
Bedroom Three 11'11" x 11'1" (3.63m x 3.38m). A further generous sized double bedroom with Upvc double glazed window to front aspect with single panel radiator under.
Bedroom Four 11'5" x 9'7" (3.48m x 2.92m). A fourth double bedroom used by the current vendors as a home office and with Upvc double glazed window to rear aspect with single panel radiator under.
Bathroom 6'6" x 6'4" (1.98m x 1.93m). Fitted with a white three piece suite with 'Roca' sanitary ware comprising of a panel bath with central chrome free-flow bath filler and hand held shower attachment with tiled surround and folding glass shower screen, wash hand basin with central chrome mixer tap and concealed cistern WC with chrome plate push-flush, half height tiling to walls and tiled shelf, extractor fan, shaver point, chrome heated towel rail, wood effect flooring
Outside
Front Laid to lawn with planted hedge borders and a tarmac driveway to one side providing off road parking and leading to:-
Single Garage 17'1" x 8'3" (5.2m x 2.51m). With metal up and over door, power and light connected.
Rear With a paved patio area directly to the rear of the property, leading to the main lawned area with a hard standing for garden shed in one corner and further paved patio area to the other, outside tap and light, timber gate giving access to the front, enclosed by timber panel fencing.
Solar Panels In January 2025 the current vendor had Solar Panels installed. These are owned outright and are a 6.5kW system and have a 25kW battery which is housed in the garage. https://www.solaxpower.com/
Agents Notes The Monksmoor Development is subject to an Estate Rent Charge. The vendor informs us this is currently �330 per annum.
Important Information
- This is a Freehold property.
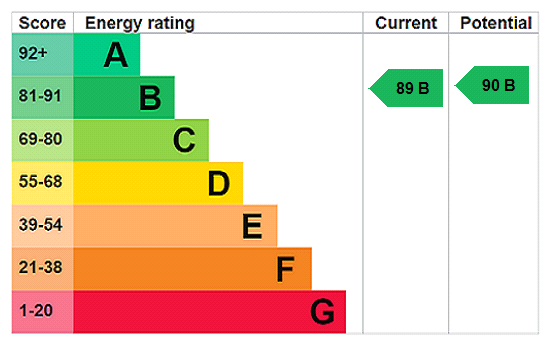
Roman Way, Daventry, Northamptonshire, Nn11
4 Bedroom Detached House
Roman Way, DAVENTRY, Northamptonshire, NN11
Franklin Way, Daventry, Northamptonshire, Nn11
4 Bedroom Detached House
Franklin Way, DAVENTRY, Northamptonshire, NN11
Roman Way, Daventry, Northamptonshire, Nn11
4 Bedroom Detached House
Roman Way, DAVENTRY, Northamptonshire, NN11
Nightingale Close, Daventry, Northamptonshire, Nn11
5 Bedroom Detached House
Nightingale Close, DAVENTRY, Northamptonshire, NN11
Snowshill Close, Daventry, Northamptonshire, Nn11
4 Bedroom Detached House
Snowshill Close, DAVENTRY, Northamptonshire, NN11
Main Street, Ashby St Ledgers, Warwickshire, Cv23
3 Bedroom Semi-Detached House
Main Street, ASHBY ST LEDGERS, Warwickshire, CV23

