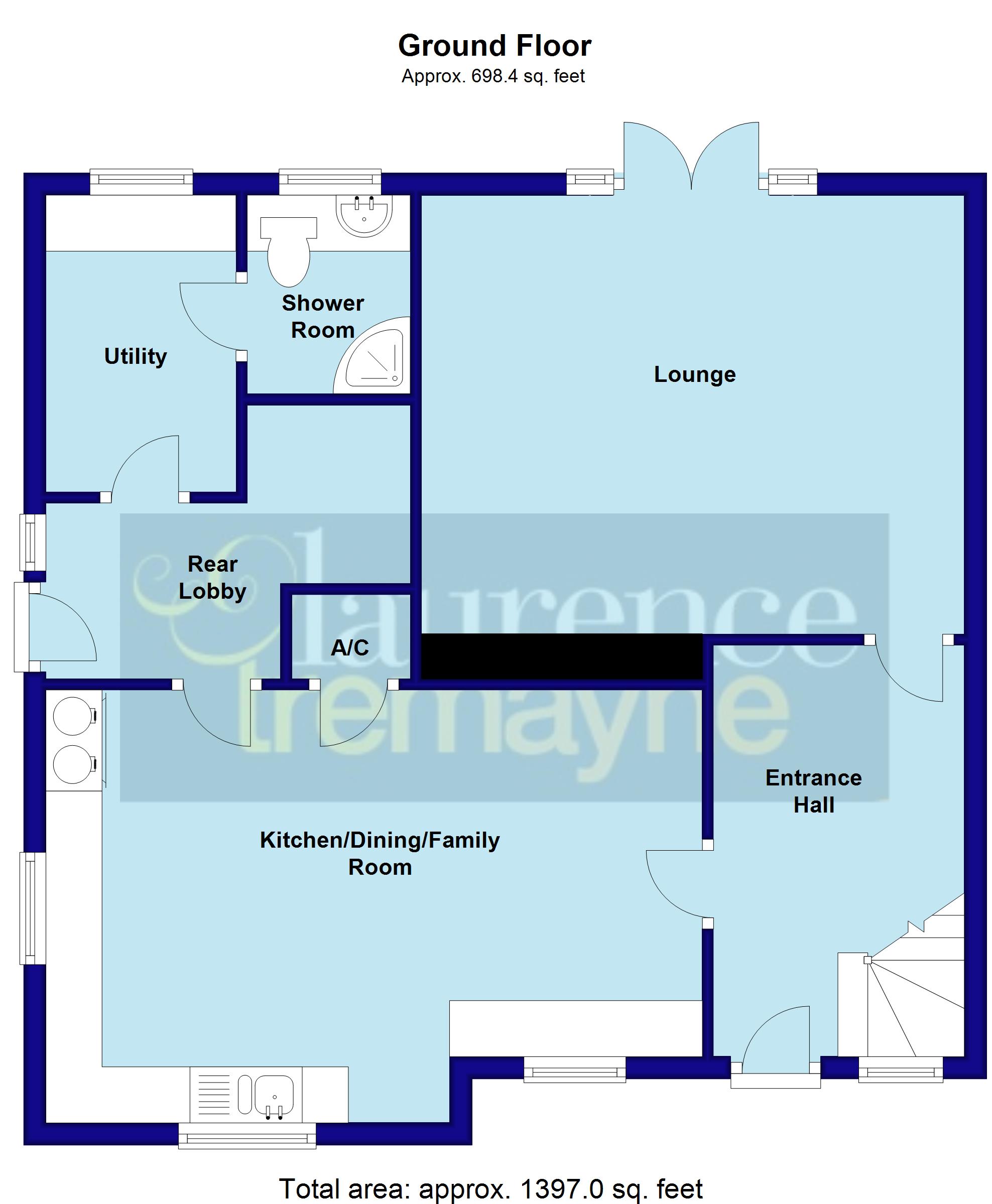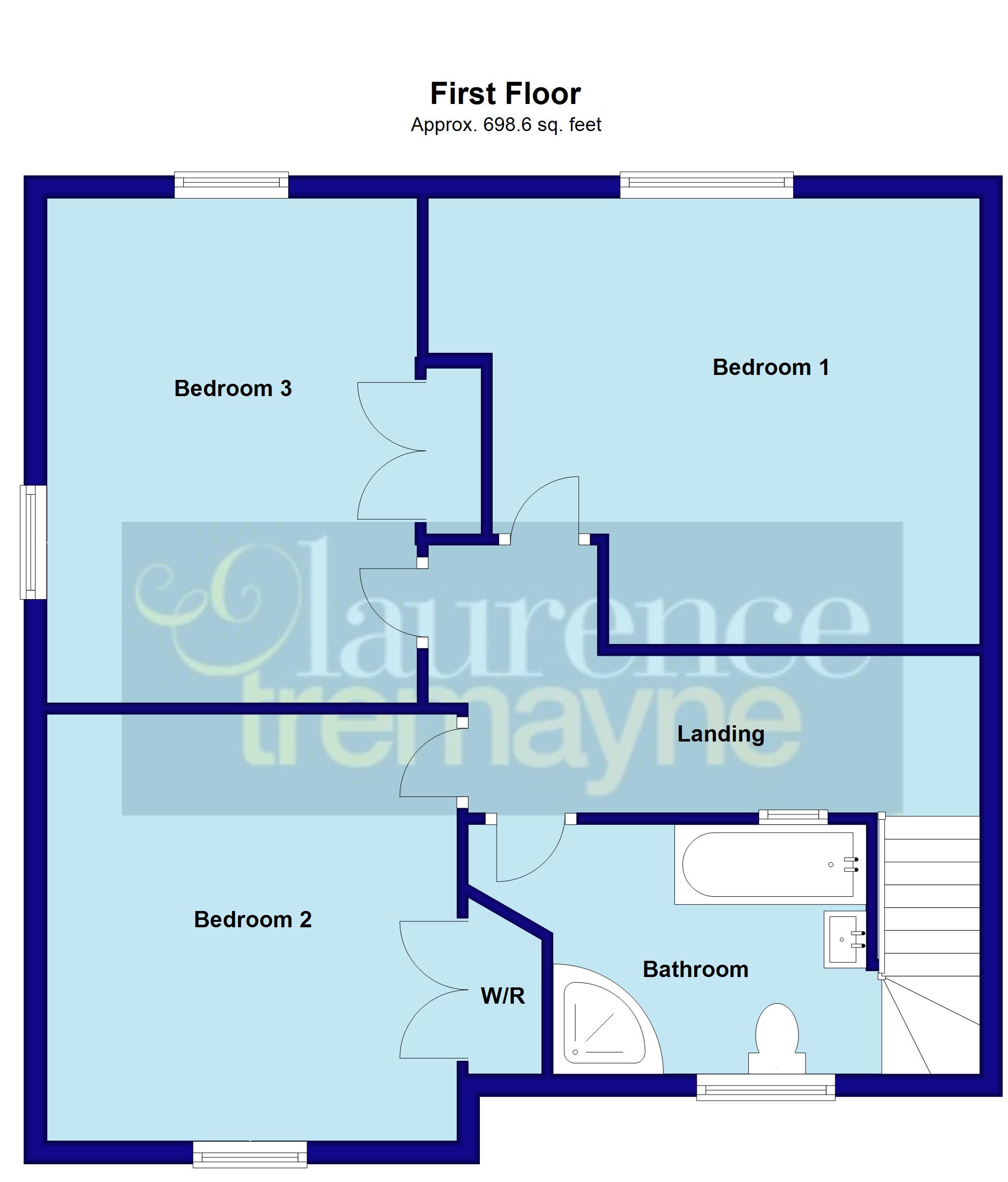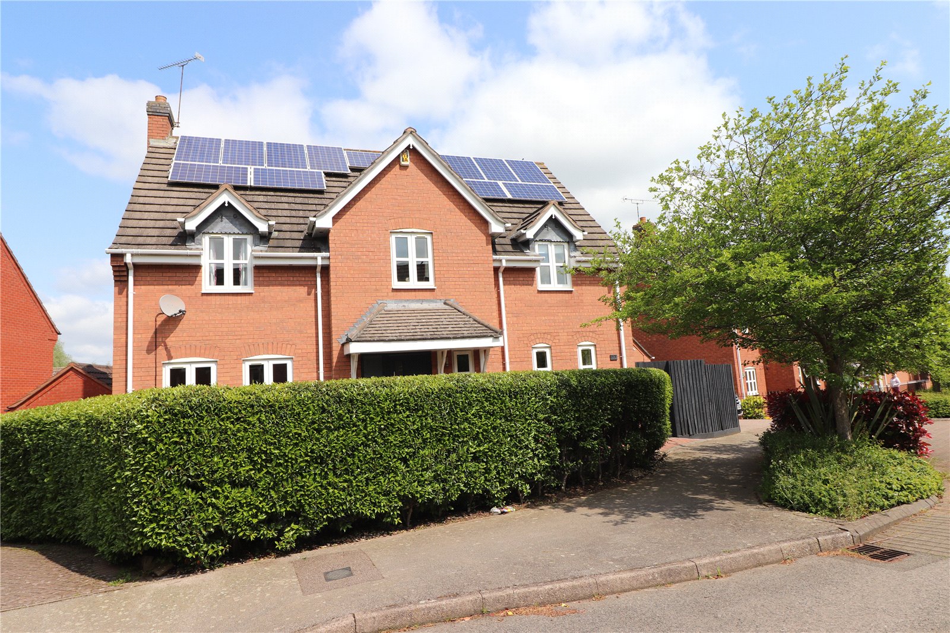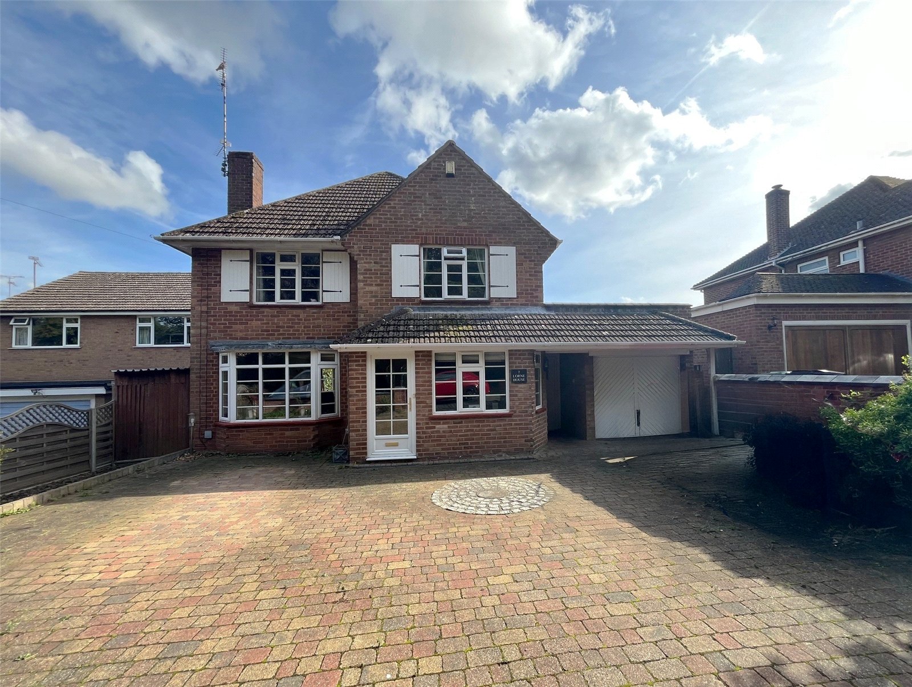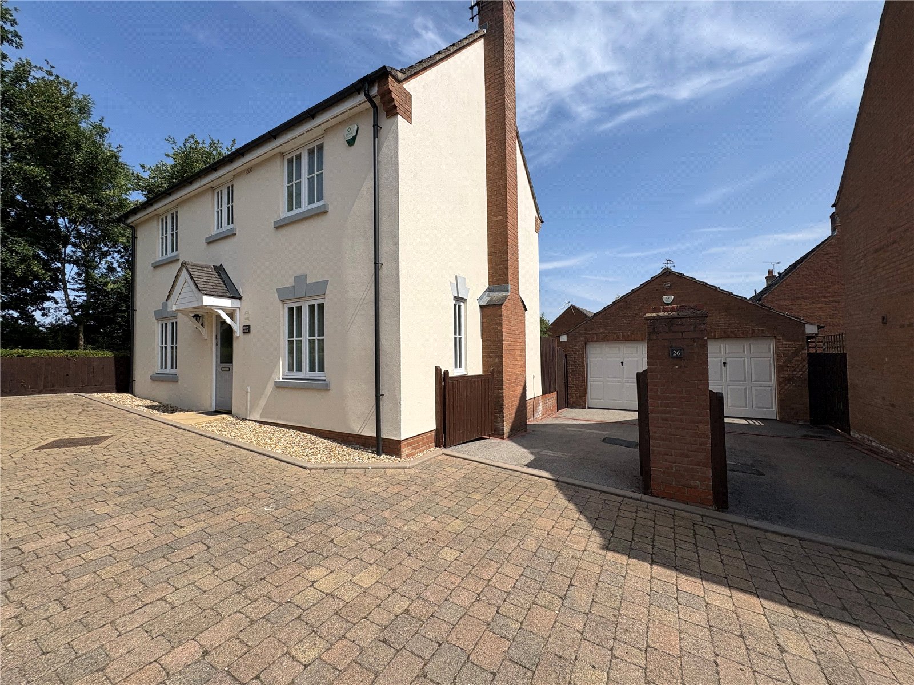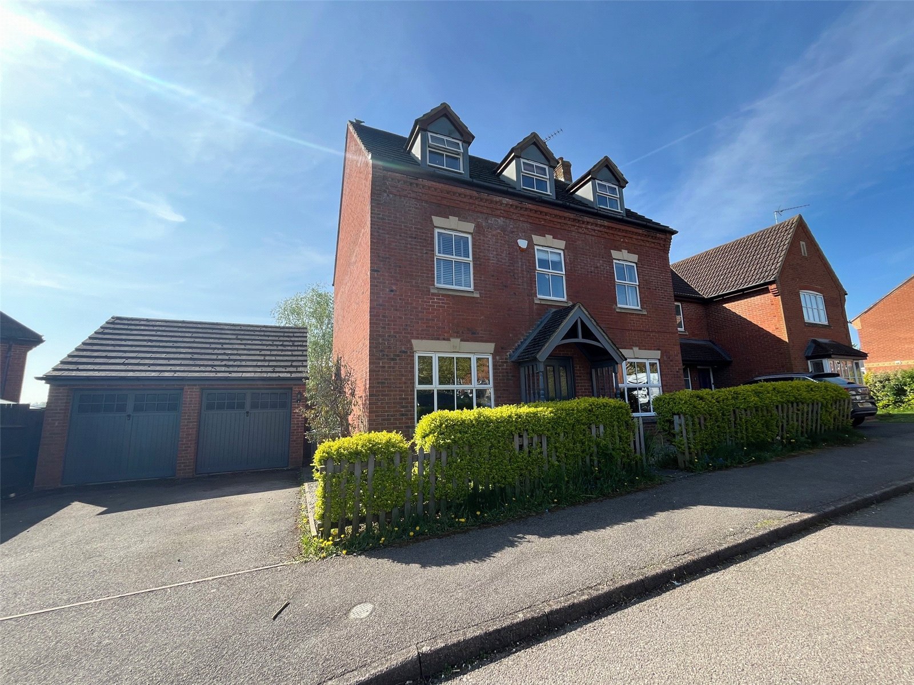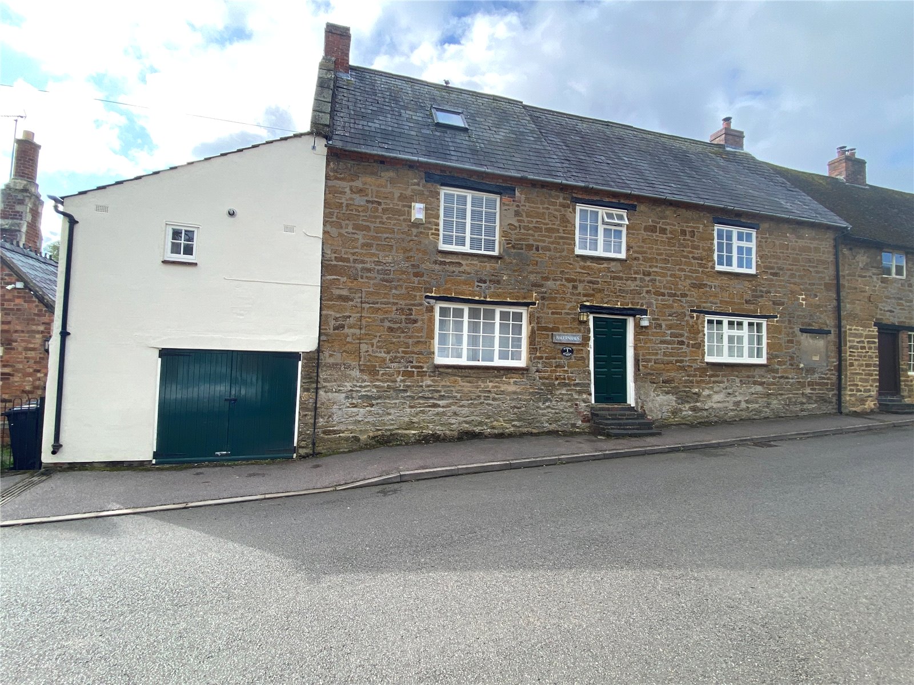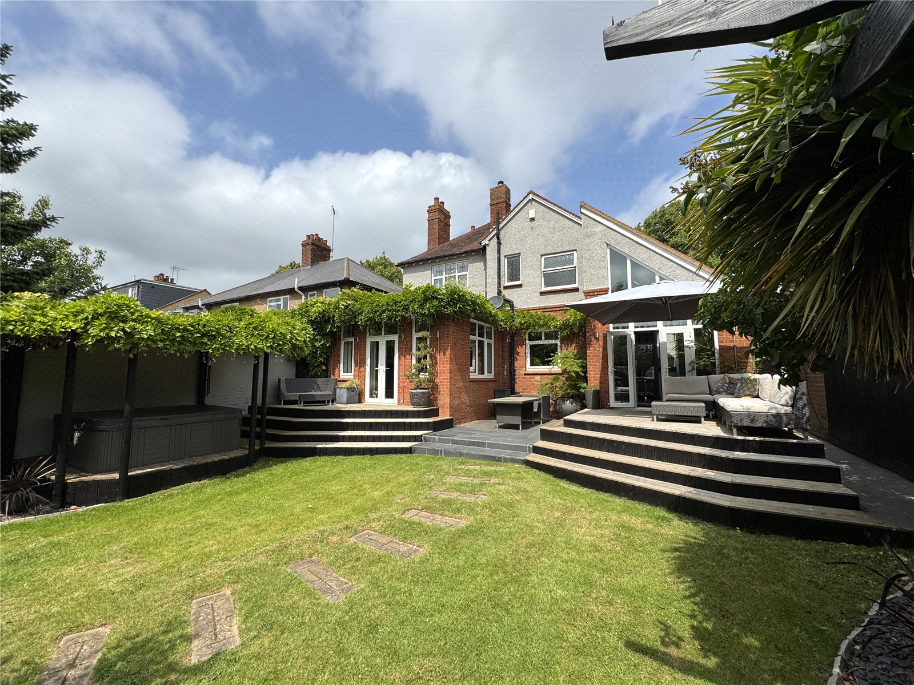Daventry: 01327 311222
Long Buckby: 01327 844111
Woodford Halse: 01327 263333
Main Street, ASHBY ST LEDGERS, Warwickshire, CV23
Price £450,000
3 Bedroom
Semi-Detached House
Overview
3 Bedroom Semi-Detached House for sale in Main Street, ASHBY ST LEDGERS, Warwickshire, CV23
Located in the HISTORICAL and PICTURESQUE NORTHAMPTONSHIRE VILLAGE of ASHBY ST LEDGERS is this semi-detached property offered for sale with NO UPPER CHAIN. Offering SPACIOUS ACCOMMODATION throughout, comprising entrance hall, 19'3" KITCHEN/DINER with ELECTRIC AGA, rear lobby, GROUND FLOOR SHOWER ROOM, utility room, 15'10" LOUNGE with MULTI-FUEL BURNER, THREE DOUBLE BEDROOMS and a FOUR PIECE FAMILY BATHROOM. Outside is a good sized rear garden with large paved patio area. Further benefits include Upvc double glazing throughout and oil fired central heating. VIEWING IS ADVISED. EPC - E
Entered Via A solid painted timber door with Victorian style outside courtesy light to one side and set under a canopy storm porch opening into:-
Entrance Hall 12' x 7'4" (3.66m x 2.24m). A spacious entrance hall with stairs rising to first floor with exposed wooden handrail and posts and painted spindles with open space under, double panel radiator, smoke alarm, Upvc double glazed window to front aspect, oak doors to kitchen and:-
Lounge 15'10" x 12'10" (4.83m x 3.9m). A lovely sized lounge which has a central recessed "Tiger" cast multi-fuel burning stove set onto a granite hearth. Inset spotlights, double panel radiator, replacement French style Upvc double glazed doors opening out onto the patio area of the rear garden with full length Upvc double glazed windows either side.
Kitchen Diner 19'3" x 12'8" max (5.87m x 3.86m max). A fabulous dual aspect kitchen/diner/family room offering ample space for entertaining. The room has been fully refitted and comprises of a range of cream Shaker style soft closing eye and base level units with dark wood effect rolled edge work surfaces over. The base units are majority drawer line and include two wide pan drawers and an open unit with pull out wicker baskets for vegetable storage and a curved end unit, whilst the wall units to one corner include an open display shelf with plate rack under. Inset stainless steel one and a half bowl single drainer sink unit with chrome swan neck mixer tap over, space for dishwasher, space for full height fridge/freezer. The kitchen has been enhanced by the addition of an electric Aga two oven range cooker which has a boiling plate and simmering plate, plus a roasting oven and simmering oven with contemporary stainless steel chimney style extractor fan over. Tiling to water sensitive areas, two Upvc double glazed windows to front aspect, one with tiled sill Upvc double glazed window to side aspect with tiled sill, stone effect tiled flooring, alcove to one wall set into the chimney breast with oak door to one side giving access to the airing cupboard housing the hot water cylinder and slatted linen shelving, double panel radiator, inset spotlights, ample space for table and chairs, oak door to:
Rear Lobby 10'9" (3.28m) x 8'1" (2.46m) max dimensions. A versatile space with flexible use with tiled floor, double panel radiator, composite barn style double glazed door to side aspect with Upvc double glazed window to one side, oak door to:
Utility Room 8'8" x 6' (2.64m x 1.83m). Worktop to one wall over the oil fired central heating boiler situated underneath and offering space and plumbing next to it for washing machine and space for additional appliance such as a tumble dryer, telephone point, central heating control panel and thermostat, continuation of tiled floor from rear lobby, Upvc double glazed window to rear aspect overlooking the rear garden, oak door to:-
Shower Room 5'10" x 4'9" (1.78m x 1.45m). Fitted with a white three piece suite comprising vanity unit along one wall with inset contemporary wash hand basin with chrome mixer tap over and double storage cupboard beneath, concealed cistern WC to one side and corner shower cubicle with chrome shower, tiling to water sensitive areas, continuation of tiled floor from utility, chrome heated towel rail, frosted Upvc double glazed window to rear aspect.
Landing Exposed handrail and painted balustrades to the top of the stairs, double panel radiator, access to loft space, smoke alarm, oak doors to all upstairs accommodation.
Bedroom One 15'11" (4.85m) x 12'11" (3.94m) max dimensions. A lovely double bedroom with alcove to one corner for wardrobes or a dressing table, Upvc double glazed window to rear aspect with a double panel radiator under and with views over the rear garden.
Bedroom Two 12'4" x 11'11" (3.76m x 3.63m). Another double bedroom with built in double wardrobe, Upvc double glazed window to front aspect with double panel radiator under.
Bedroom Three 14'6" x 10'9" (4.42m x 3.28m). A further double bedroom which is dual aspect with built in double wardrobe, Upvc double glazed windows to side and rear aspects with double panel radiator under the rear window, again with views over the rear garden.
Bathroom 12'3" (3.73m) x 7'2" (2.18m) max dimensions. Fitted with a white four piece suite comprising panel bath with chrome mixer tap shower attachment over, floating rectangular sink with chrome mixer tap over set onto a pull out drawer, low level WC and corner shower cubicle with chrome power shower over with control on/off button to the outside, tiling to water sensitive areas, inset spotlights, chrome heated towel rail, extractor fan, frosted Upvc double glazed window to front aspect with tiled sill, internal feature window light to one wall.
Outside
Front Mainly laid to lawn with planted border under kitchen window, pathway with two steps leading up to entrance door.
Rear A spacious paved patio is set directly to the rear of the house which continues around to side access gate, brick retaining wall with steps leading up to the main garden area. Enclosed by timber fencing.
Read more
Entered Via A solid painted timber door with Victorian style outside courtesy light to one side and set under a canopy storm porch opening into:-
Entrance Hall 12' x 7'4" (3.66m x 2.24m). A spacious entrance hall with stairs rising to first floor with exposed wooden handrail and posts and painted spindles with open space under, double panel radiator, smoke alarm, Upvc double glazed window to front aspect, oak doors to kitchen and:-
Lounge 15'10" x 12'10" (4.83m x 3.9m). A lovely sized lounge which has a central recessed "Tiger" cast multi-fuel burning stove set onto a granite hearth. Inset spotlights, double panel radiator, replacement French style Upvc double glazed doors opening out onto the patio area of the rear garden with full length Upvc double glazed windows either side.
Kitchen Diner 19'3" x 12'8" max (5.87m x 3.86m max). A fabulous dual aspect kitchen/diner/family room offering ample space for entertaining. The room has been fully refitted and comprises of a range of cream Shaker style soft closing eye and base level units with dark wood effect rolled edge work surfaces over. The base units are majority drawer line and include two wide pan drawers and an open unit with pull out wicker baskets for vegetable storage and a curved end unit, whilst the wall units to one corner include an open display shelf with plate rack under. Inset stainless steel one and a half bowl single drainer sink unit with chrome swan neck mixer tap over, space for dishwasher, space for full height fridge/freezer. The kitchen has been enhanced by the addition of an electric Aga two oven range cooker which has a boiling plate and simmering plate, plus a roasting oven and simmering oven with contemporary stainless steel chimney style extractor fan over. Tiling to water sensitive areas, two Upvc double glazed windows to front aspect, one with tiled sill Upvc double glazed window to side aspect with tiled sill, stone effect tiled flooring, alcove to one wall set into the chimney breast with oak door to one side giving access to the airing cupboard housing the hot water cylinder and slatted linen shelving, double panel radiator, inset spotlights, ample space for table and chairs, oak door to:
Rear Lobby 10'9" (3.28m) x 8'1" (2.46m) max dimensions. A versatile space with flexible use with tiled floor, double panel radiator, composite barn style double glazed door to side aspect with Upvc double glazed window to one side, oak door to:
Utility Room 8'8" x 6' (2.64m x 1.83m). Worktop to one wall over the oil fired central heating boiler situated underneath and offering space and plumbing next to it for washing machine and space for additional appliance such as a tumble dryer, telephone point, central heating control panel and thermostat, continuation of tiled floor from rear lobby, Upvc double glazed window to rear aspect overlooking the rear garden, oak door to:-
Shower Room 5'10" x 4'9" (1.78m x 1.45m). Fitted with a white three piece suite comprising vanity unit along one wall with inset contemporary wash hand basin with chrome mixer tap over and double storage cupboard beneath, concealed cistern WC to one side and corner shower cubicle with chrome shower, tiling to water sensitive areas, continuation of tiled floor from utility, chrome heated towel rail, frosted Upvc double glazed window to rear aspect.
Landing Exposed handrail and painted balustrades to the top of the stairs, double panel radiator, access to loft space, smoke alarm, oak doors to all upstairs accommodation.
Bedroom One 15'11" (4.85m) x 12'11" (3.94m) max dimensions. A lovely double bedroom with alcove to one corner for wardrobes or a dressing table, Upvc double glazed window to rear aspect with a double panel radiator under and with views over the rear garden.
Bedroom Two 12'4" x 11'11" (3.76m x 3.63m). Another double bedroom with built in double wardrobe, Upvc double glazed window to front aspect with double panel radiator under.
Bedroom Three 14'6" x 10'9" (4.42m x 3.28m). A further double bedroom which is dual aspect with built in double wardrobe, Upvc double glazed windows to side and rear aspects with double panel radiator under the rear window, again with views over the rear garden.
Bathroom 12'3" (3.73m) x 7'2" (2.18m) max dimensions. Fitted with a white four piece suite comprising panel bath with chrome mixer tap shower attachment over, floating rectangular sink with chrome mixer tap over set onto a pull out drawer, low level WC and corner shower cubicle with chrome power shower over with control on/off button to the outside, tiling to water sensitive areas, inset spotlights, chrome heated towel rail, extractor fan, frosted Upvc double glazed window to front aspect with tiled sill, internal feature window light to one wall.
Outside
Front Mainly laid to lawn with planted border under kitchen window, pathway with two steps leading up to entrance door.
Rear A spacious paved patio is set directly to the rear of the house which continues around to side access gate, brick retaining wall with steps leading up to the main garden area. Enclosed by timber fencing.
Important Information
- This is a Freehold property.
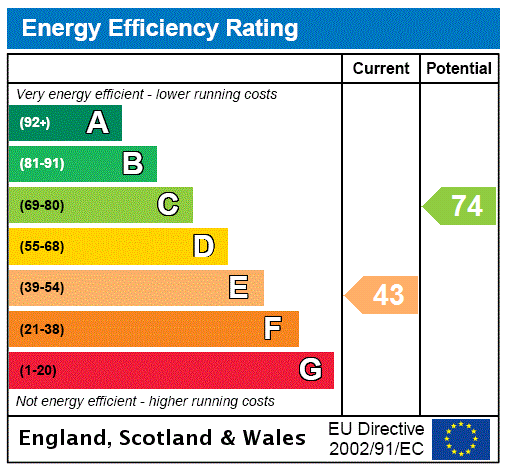
The Stook, Daventry, Northamptonshire, Nn11
4 Bedroom Detached House
The Stook, DAVENTRY, Northamptonshire, NN11
Staverton Road, Daventry, Northamptonshire, Nn11
3 Bedroom Detached House
Staverton Road, DAVENTRY, Northamptonshire, NN11
Snowshill Close, Daventry, Northamptonshire, Nn11
4 Bedroom Detached House
Snowshill Close, DAVENTRY, Northamptonshire, NN11
Nightingale Close, Daventry, Northamptonshire, Nn11
5 Bedroom Detached House
Nightingale Close, DAVENTRY, Northamptonshire, NN11
School Street, Drayton, Daventry, Northamptonshire, Nn11
4 Bedroom House
School Street, Drayton, DAVENTRY, Northamptonshire, NN11
Badby Road West, Daventry, Northamptonshire, Nn11
4 Bedroom Detached House
Badby Road West, DAVENTRY, Northamptonshire, NN11

