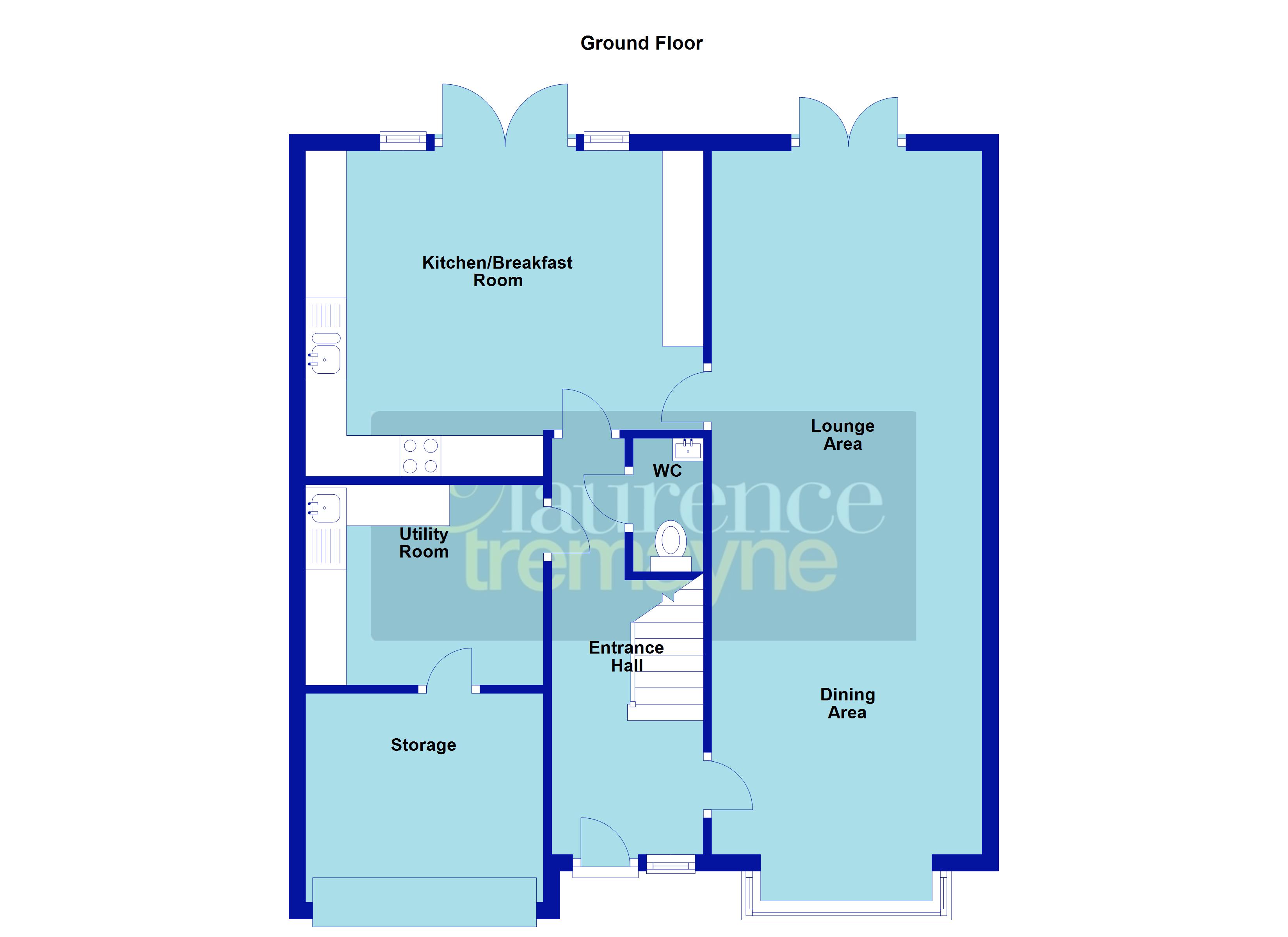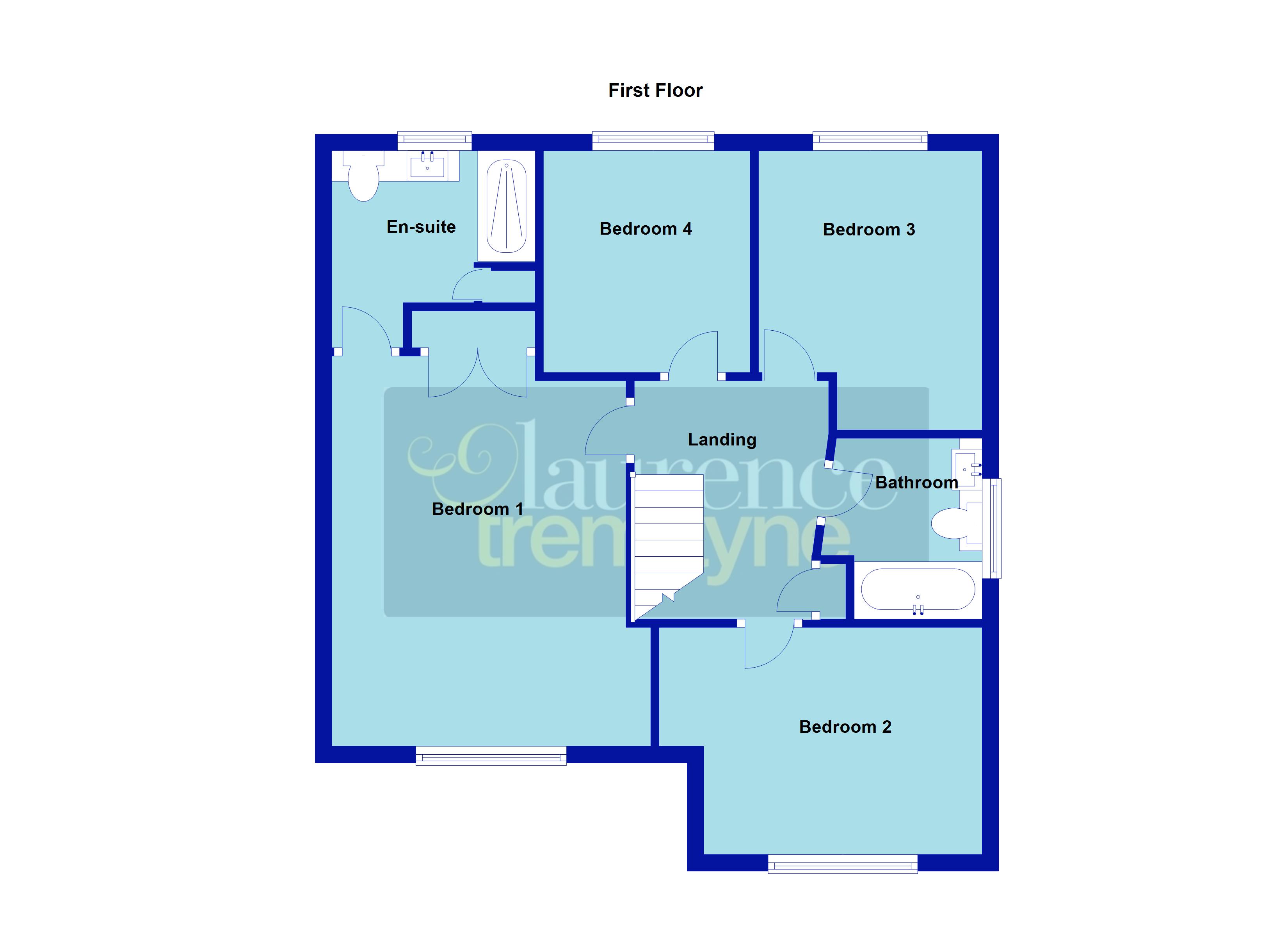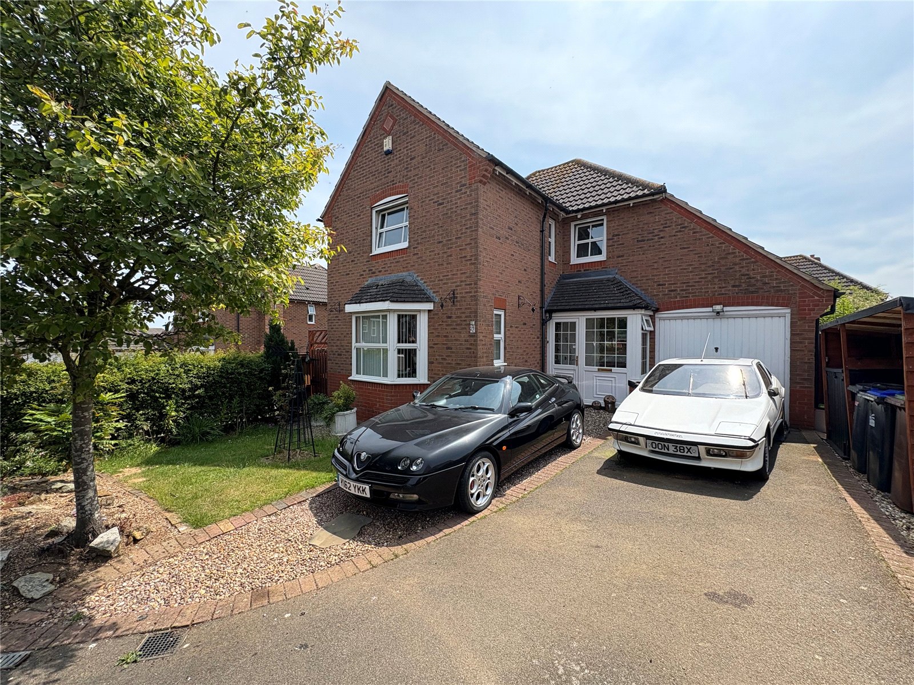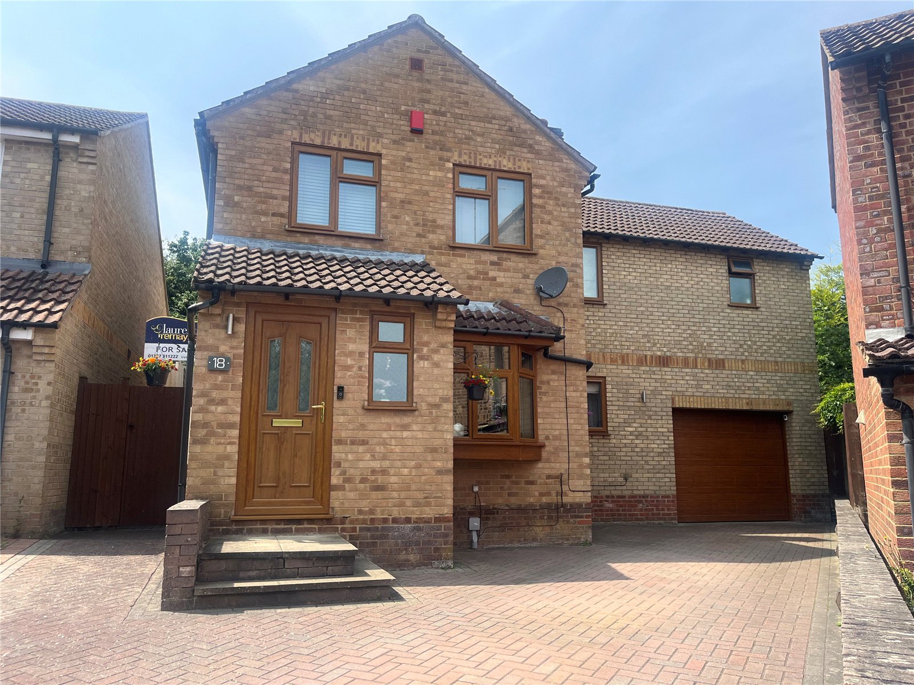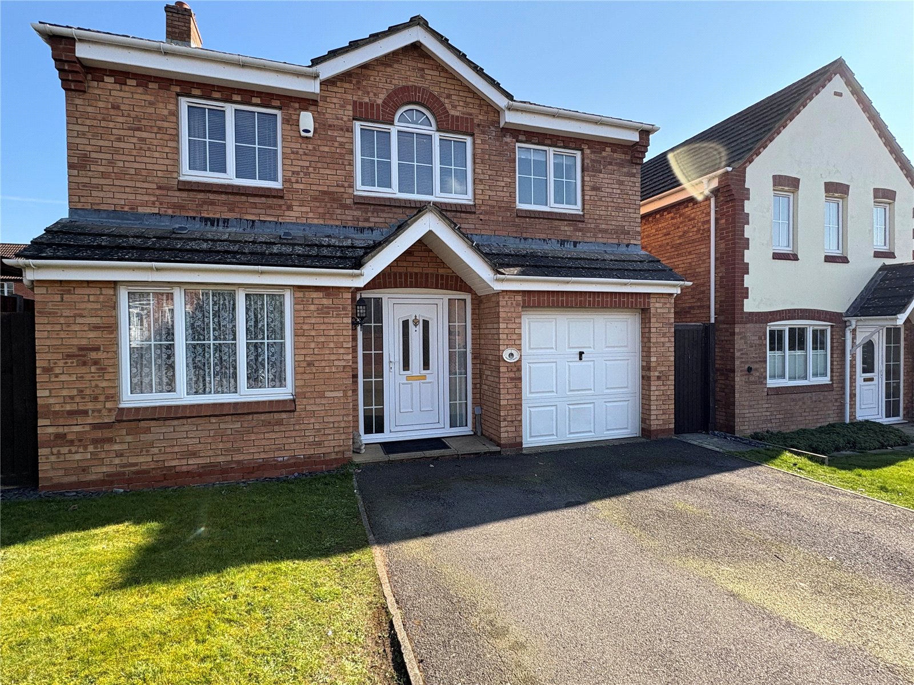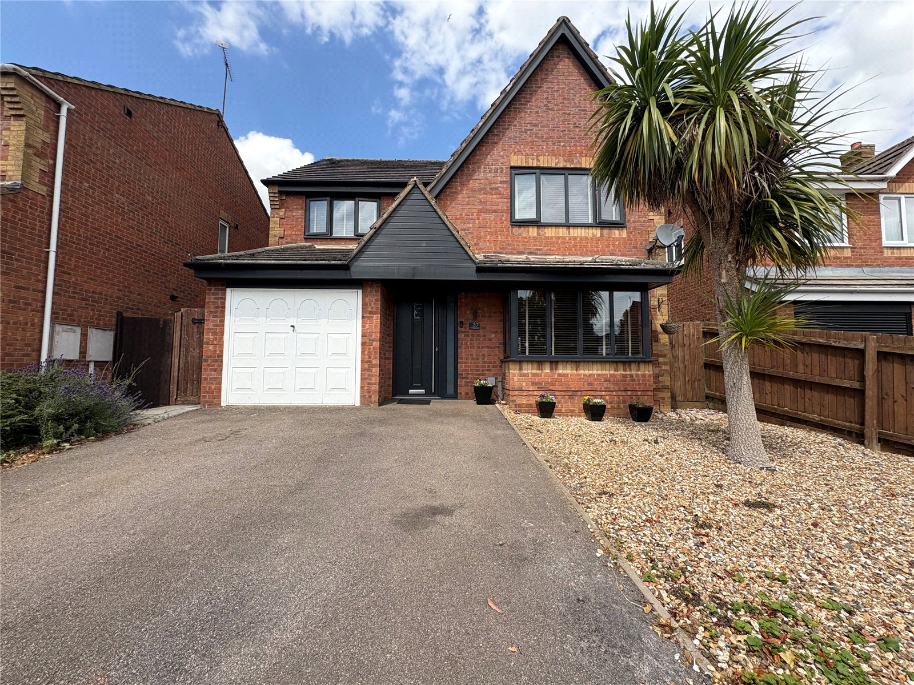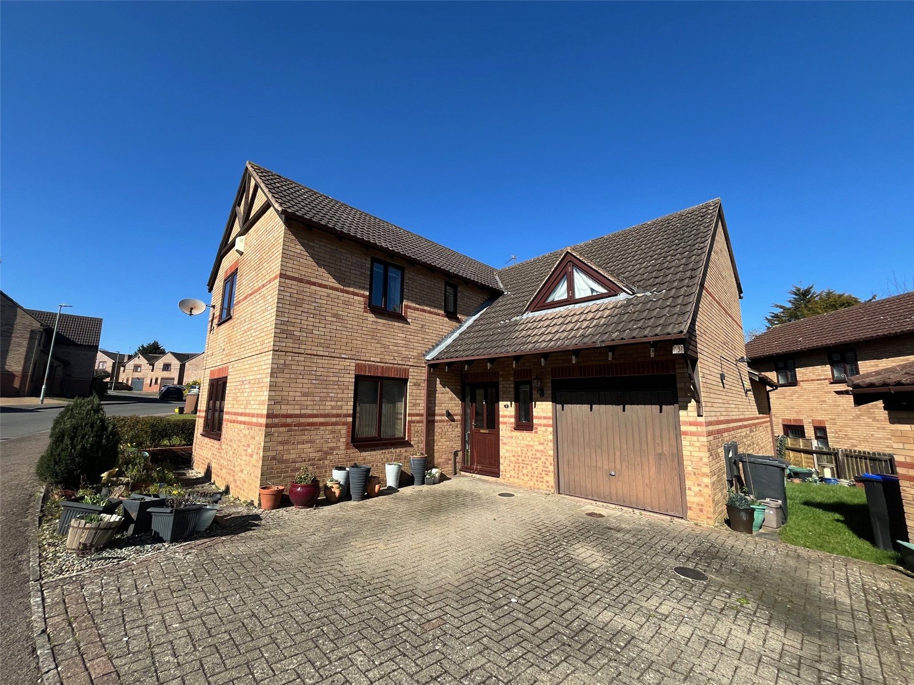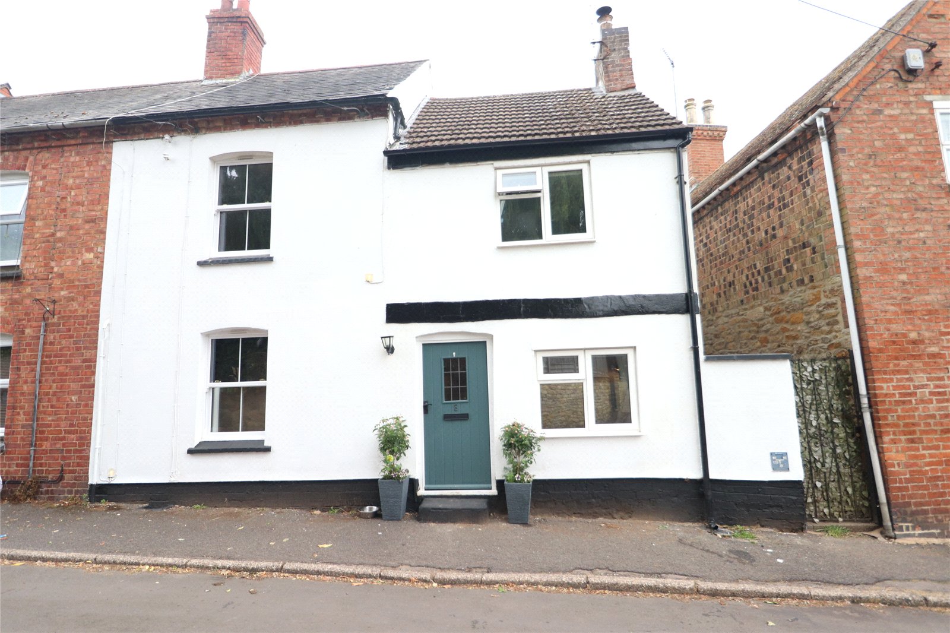Daventry: 01327 311222
Long Buckby: 01327 844111
Woodford Halse: 01327 263333
Polar Star Close, DAVENTRY, Northamptonshire, NN11
Price £385,000
4 Bedroom
Detached House
Overview
4 Bedroom Detached House for sale in Polar Star Close, DAVENTRY, Northamptonshire, NN11
***CUL-DE-SAC LOCATION***POPULAR LOCATION***RE-FITTED KITCHEN BREAKFAST ROOM***27'0" DUAL ASPECT RECEPTION ROOM**
Located in a CUL-DE-SAC POSITION on the POPULAR TIMKEN DEVELOPMENT is this WELL PRESENTED detached family home. With accommodation comprising entrance hallway, RE-FITTED CLOAKROOM, 27'00" DUAL ASPECT MULTI-PURPOSE RECEPTION ROOM, RE-FITTED KITCHEN, utility space (from rear of garage), FOUR BEDROOMS, ensuite to bedroom one and a RE-FITTED FAMILY BATHROOM. Outside is a front garden, DOUBLE WIDTH DRIVEWAY, storage area to front of original garage and a PLEASANT REAR GARDEN, the property further benefits UPVC DOUBLE GLAZING and gas to radiator heating via a REPLACEMENT BOILER installed in 2022. EPC- C
Entered Via A solid door set under a storm porch with full length Upvc double glazed window to one side and outside courtesy lights, opening into :-
Entrance Hall 16'3" x 5'10" (4.95m x 1.78m). A good sized hallway with fitted coir doormat, wooden flooring, stairs rising to first floor landing with wooden spindled balustrades and hand rail with storage cupboard under, alarm control panel, single panel radiator, white panel door to lounge, kitchen and :-
Cloakroom 5'3" x 2'6" (1.6m x 0.76m). Continuation of wooden flooring from the entrance hall and refitted with a white two piece suite comprising of a wash hand basin with central chrome mixer tap, tiled splashback and storage cupboard under, low level push flush WC, extractor fan and a chrome heated towel rail
Kitchen 14'2" x 13'3" Max (4.32m x 4.04m Max). Refitted by the current vendors with a bespoke range of handless push to open eye and base level units with solid block wooden work surfaces and upstands over. The base units include a wide corner pan storage unit and a further wide pan/crockery drawer stack unit. Two plinth heaters, two further slimline drawer stacks whilst the wall units have under unit lighting. A full height double larder cupboard sits to one corner of the room with inset shelving, plus power and auto lighting. Inset stainless steel one and a half bowl single drainer sink unit with swan neck mixer tap and glass splashback. There are multiple integrated appliances to include a 'AEG' dishwasher, Neff microwave, Neff electric oven with Neff induction hob over with glass splashback and extractor fan over. Space for full height fridge/freezer with overhead cupboards. LVT flooring (Moduleo). Ample space for table and chairs. Fitted with inset spotlighting. Upvc double glazed French doors to rear garden with Upvc double glazed window to either side, white panel door to :-
Utility Room 8' x 7'9" (2.44m x 2.36m). Created by using half of the integral garage, fitted with a range of eye and base level units with rolled edge work surfaces over, inset circular stainless steel single drainer sink unit with swan neck mixer tap over, space and plumbing for washing machine, space for tumble dryer and further under counter appliances, 'Ideal' gas central heating boiler which was install in June 2022, extractor fan, white panel door to storage
Reception Room 27' x 11' (8.23m x 3.35m). A vast multi-purpose reception room which benefits from a dual aspect. Accessed from both the hallway and kitchen offering a high degree of versatility and with the main focal point is a 'portway' multi-fuel burning stove elevated onto a 'York stone' hearth with open storage under and decorative tiled backing, a vertical double panel radiator, television point, coving to ceiling, Upvc double glazed window to front aspect set into an open box bay with single panel radiator under, Upvc double glazed French style doors to rear garden
Landing 8'6" x 6'4" (2.6m x 1.93m). A good sized central landing with wooden spindle balustrades and hand rail to the top of the stairs, access to part boarded loft space with full width insulation and drop down stairs. Smoke alarm, white panel door to all upstairs accommodation including airing cupboard housing hot water cylinder and slatted shelving
Bedroom One 14'7" x 10'11" (4.45m x 3.33m). A spacious main bedroom with built in wardrobes, Upvc double glazed window to front aspect with single panel radiator under, white panel door to :-
Ensuite Bathroom 7'9" x 7'6" (2.36m x 2.29m). Fitted with a white three piece suite comprising of a double width, fully tiled shower cubicle with sliding glass door and shower over. A vanity unit has close couple push flush WC and inset wash hand basin with glass splashback and central chrome mixer tap over with storage cupboard under. Single panel radiator, extractor fan, inset spotlights, storage cupboard to one corner with inset frosted Upvc double glazed window to rear aspect with tiled sill
Bedroom Two 11'2" x 9'2" (3.4m x 2.8m). Alcove to one corner with inset shelving and hanging rail, a good sized second double room with Upvc double glazed window to front aspect with single panel radiator under
Bedroom Three 11'2" Max x 9'2" (3.4m Max x 2.8m). A further double bedroom with alcove to one wall, Upvc double glazed window to rear aspect with single panel radiator under
Bedroom Four 8'10" x 8'3" (2.7m x 2.51m). A good sized fourth bedroom used by the current owners as a home office and with Upvc double glazed window to rear aspect with single panel radiator under
Bathroom 6'1" x 5'5" (1.85m x 1.65m). Refitted with a white three piece suite comprising of panel bath with central chrome mixer tap and chrome bar-shower over and glass shower screen. A vanity unit has close couple push flush WC and inset wash hand basin with central chrome mixer tap and storage cupboard under. Full tiling to all walls, tiled floor, chrome heated towel rail, inset spotlights, shaver point, extractor fan, frosted Upvc double glazed window to side aspect with tiled sill
Outside
Front A tarmac driveway provides side by side parking with lawned areas to either side and timber gate to rear garden
Garage Formerly the garage with remote controlled roller door, power and light connected, white panel door to utility room
Rear A shaped patio sits directly to the rear of the house running the full width, from here is a further decked patio and the main lawned area which is partially edged with deep well stocked borders. To each corner of the garden and further decked areas. The garden is enclosed by timber panel fencing, with one side lighting and electrical power sockets
Read more
Located in a CUL-DE-SAC POSITION on the POPULAR TIMKEN DEVELOPMENT is this WELL PRESENTED detached family home. With accommodation comprising entrance hallway, RE-FITTED CLOAKROOM, 27'00" DUAL ASPECT MULTI-PURPOSE RECEPTION ROOM, RE-FITTED KITCHEN, utility space (from rear of garage), FOUR BEDROOMS, ensuite to bedroom one and a RE-FITTED FAMILY BATHROOM. Outside is a front garden, DOUBLE WIDTH DRIVEWAY, storage area to front of original garage and a PLEASANT REAR GARDEN, the property further benefits UPVC DOUBLE GLAZING and gas to radiator heating via a REPLACEMENT BOILER installed in 2022. EPC- C
Entered Via A solid door set under a storm porch with full length Upvc double glazed window to one side and outside courtesy lights, opening into :-
Entrance Hall 16'3" x 5'10" (4.95m x 1.78m). A good sized hallway with fitted coir doormat, wooden flooring, stairs rising to first floor landing with wooden spindled balustrades and hand rail with storage cupboard under, alarm control panel, single panel radiator, white panel door to lounge, kitchen and :-
Cloakroom 5'3" x 2'6" (1.6m x 0.76m). Continuation of wooden flooring from the entrance hall and refitted with a white two piece suite comprising of a wash hand basin with central chrome mixer tap, tiled splashback and storage cupboard under, low level push flush WC, extractor fan and a chrome heated towel rail
Kitchen 14'2" x 13'3" Max (4.32m x 4.04m Max). Refitted by the current vendors with a bespoke range of handless push to open eye and base level units with solid block wooden work surfaces and upstands over. The base units include a wide corner pan storage unit and a further wide pan/crockery drawer stack unit. Two plinth heaters, two further slimline drawer stacks whilst the wall units have under unit lighting. A full height double larder cupboard sits to one corner of the room with inset shelving, plus power and auto lighting. Inset stainless steel one and a half bowl single drainer sink unit with swan neck mixer tap and glass splashback. There are multiple integrated appliances to include a 'AEG' dishwasher, Neff microwave, Neff electric oven with Neff induction hob over with glass splashback and extractor fan over. Space for full height fridge/freezer with overhead cupboards. LVT flooring (Moduleo). Ample space for table and chairs. Fitted with inset spotlighting. Upvc double glazed French doors to rear garden with Upvc double glazed window to either side, white panel door to :-
Utility Room 8' x 7'9" (2.44m x 2.36m). Created by using half of the integral garage, fitted with a range of eye and base level units with rolled edge work surfaces over, inset circular stainless steel single drainer sink unit with swan neck mixer tap over, space and plumbing for washing machine, space for tumble dryer and further under counter appliances, 'Ideal' gas central heating boiler which was install in June 2022, extractor fan, white panel door to storage
Reception Room 27' x 11' (8.23m x 3.35m). A vast multi-purpose reception room which benefits from a dual aspect. Accessed from both the hallway and kitchen offering a high degree of versatility and with the main focal point is a 'portway' multi-fuel burning stove elevated onto a 'York stone' hearth with open storage under and decorative tiled backing, a vertical double panel radiator, television point, coving to ceiling, Upvc double glazed window to front aspect set into an open box bay with single panel radiator under, Upvc double glazed French style doors to rear garden
Landing 8'6" x 6'4" (2.6m x 1.93m). A good sized central landing with wooden spindle balustrades and hand rail to the top of the stairs, access to part boarded loft space with full width insulation and drop down stairs. Smoke alarm, white panel door to all upstairs accommodation including airing cupboard housing hot water cylinder and slatted shelving
Bedroom One 14'7" x 10'11" (4.45m x 3.33m). A spacious main bedroom with built in wardrobes, Upvc double glazed window to front aspect with single panel radiator under, white panel door to :-
Ensuite Bathroom 7'9" x 7'6" (2.36m x 2.29m). Fitted with a white three piece suite comprising of a double width, fully tiled shower cubicle with sliding glass door and shower over. A vanity unit has close couple push flush WC and inset wash hand basin with glass splashback and central chrome mixer tap over with storage cupboard under. Single panel radiator, extractor fan, inset spotlights, storage cupboard to one corner with inset frosted Upvc double glazed window to rear aspect with tiled sill
Bedroom Two 11'2" x 9'2" (3.4m x 2.8m). Alcove to one corner with inset shelving and hanging rail, a good sized second double room with Upvc double glazed window to front aspect with single panel radiator under
Bedroom Three 11'2" Max x 9'2" (3.4m Max x 2.8m). A further double bedroom with alcove to one wall, Upvc double glazed window to rear aspect with single panel radiator under
Bedroom Four 8'10" x 8'3" (2.7m x 2.51m). A good sized fourth bedroom used by the current owners as a home office and with Upvc double glazed window to rear aspect with single panel radiator under
Bathroom 6'1" x 5'5" (1.85m x 1.65m). Refitted with a white three piece suite comprising of panel bath with central chrome mixer tap and chrome bar-shower over and glass shower screen. A vanity unit has close couple push flush WC and inset wash hand basin with central chrome mixer tap and storage cupboard under. Full tiling to all walls, tiled floor, chrome heated towel rail, inset spotlights, shaver point, extractor fan, frosted Upvc double glazed window to side aspect with tiled sill
Outside
Front A tarmac driveway provides side by side parking with lawned areas to either side and timber gate to rear garden
Garage Formerly the garage with remote controlled roller door, power and light connected, white panel door to utility room
Rear A shaped patio sits directly to the rear of the house running the full width, from here is a further decked patio and the main lawned area which is partially edged with deep well stocked borders. To each corner of the garden and further decked areas. The garden is enclosed by timber panel fencing, with one side lighting and electrical power sockets
Important Information
- This is a Freehold property.
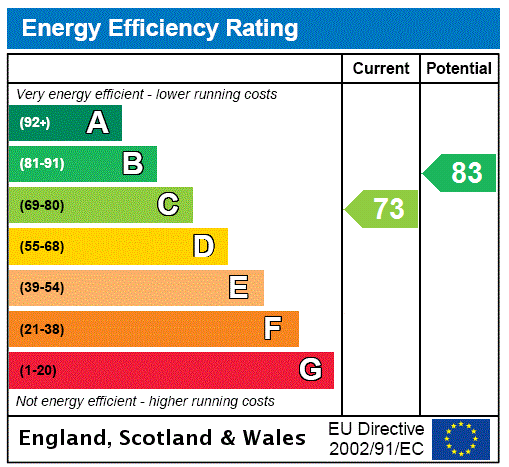
Rowallen Way, Daventry, Northamptonshire, Nn11
4 Bedroom Detached House
Rowallen Way, DAVENTRY, Northamptonshire, NN11
St Anthonys Close, Daventry, Northamptonshire, Nn11
4 Bedroom Detached House
St Anthonys Close, DAVENTRY, Northamptonshire, NN11
Preston Drive, Daventry, Northamptonshire, Nn11
4 Bedroom Detached House
Preston Drive, DAVENTRY, Northamptonshire, NN11
Furnace Drive, Daventry, Northamptonshire, Nn11
4 Bedroom Detached House
Furnace Drive, DAVENTRY, Northamptonshire, NN11
New Forest Way, Daventry, Northamptonshire, Nn11
4 Bedroom Detached House
New Forest Way, DAVENTRY, Northamptonshire, NN11
Nibbits Lane, Braunston, Northamptonshire, Nn11
4 Bedroom End of Terrace House
Nibbits Lane, BRAUNSTON, Northamptonshire, NN11

