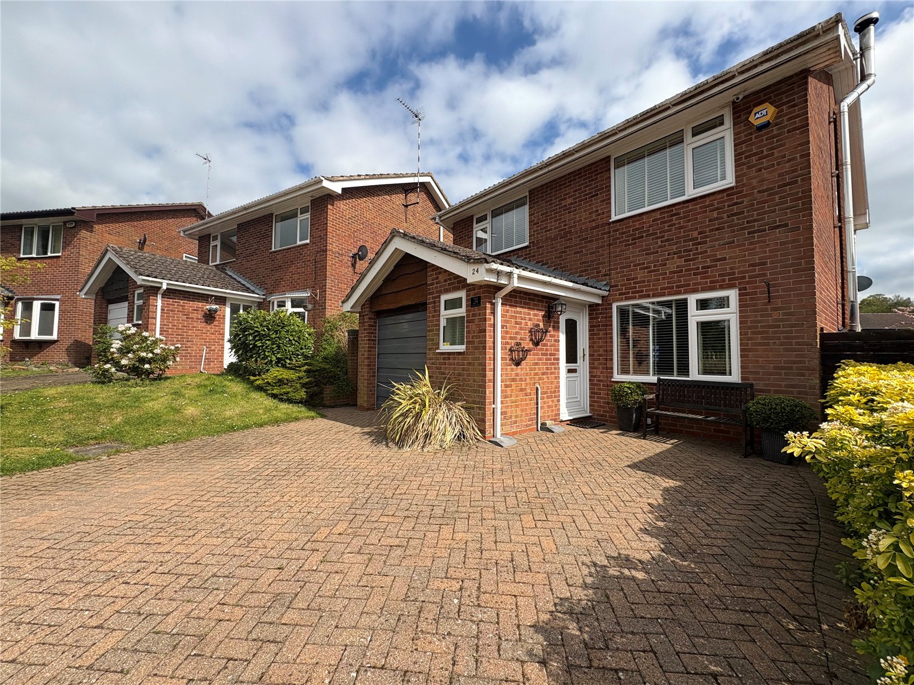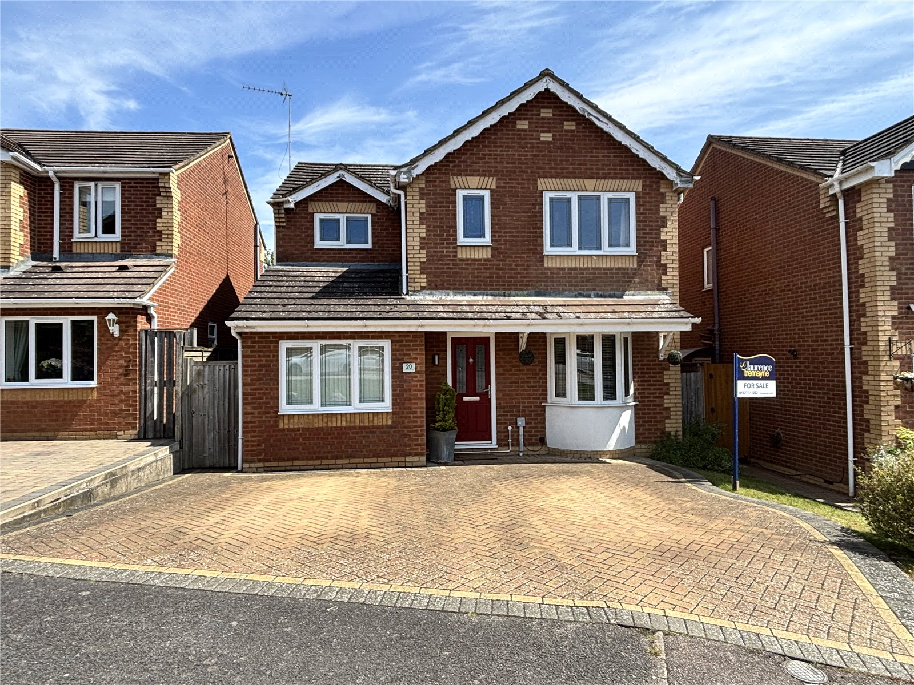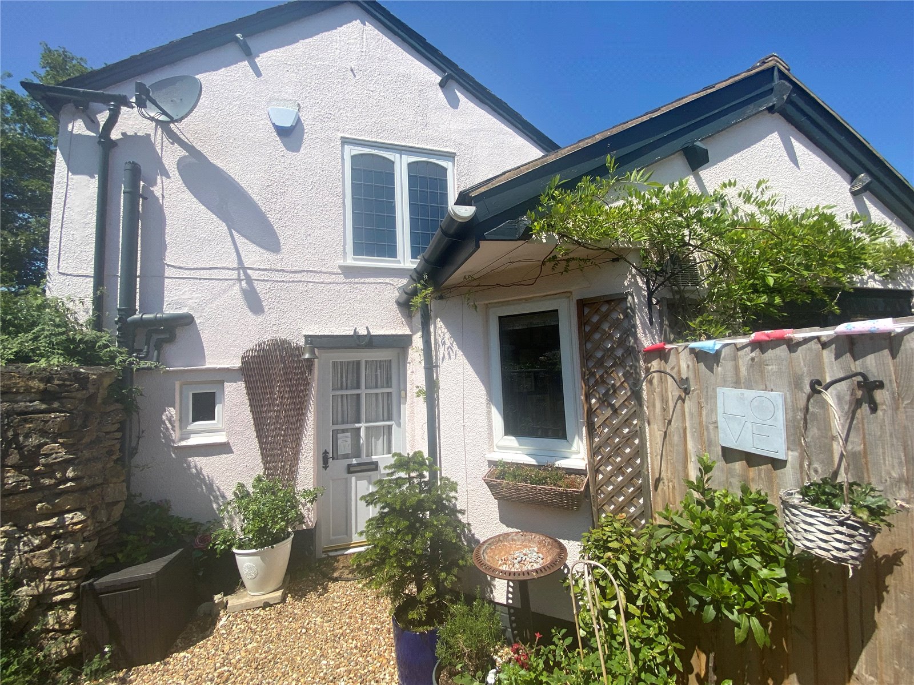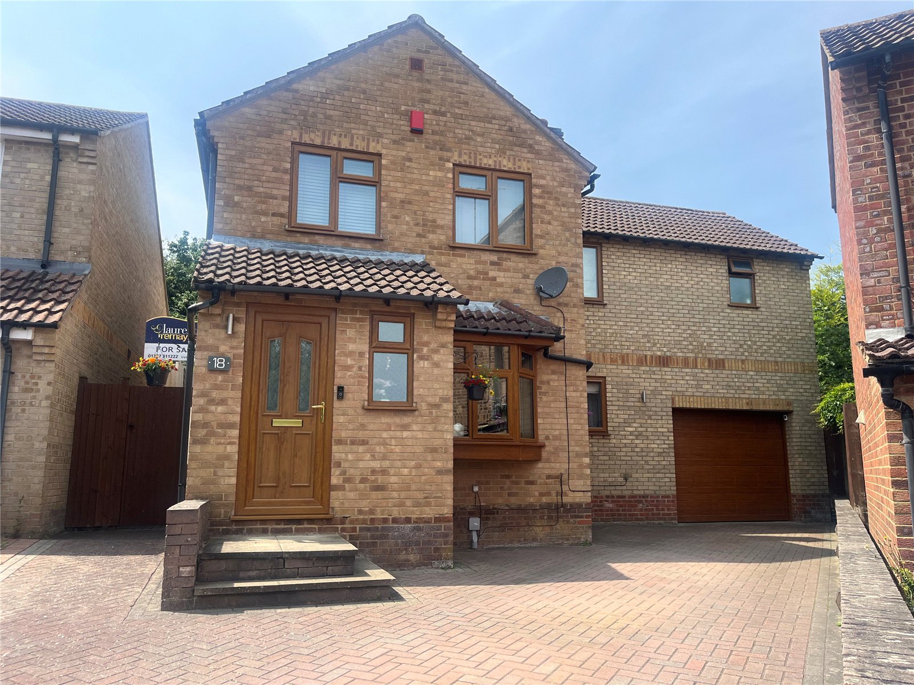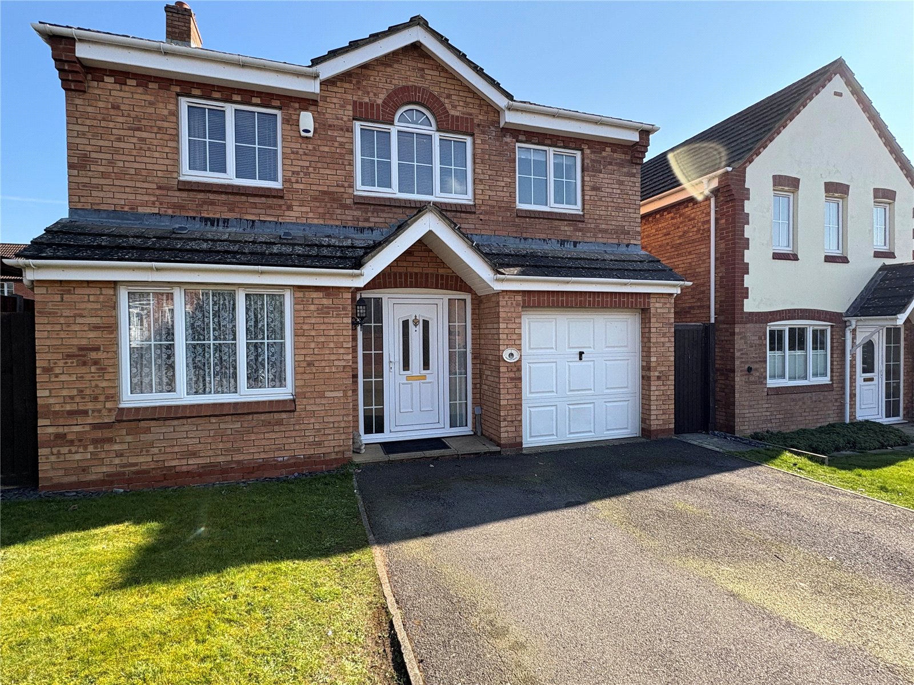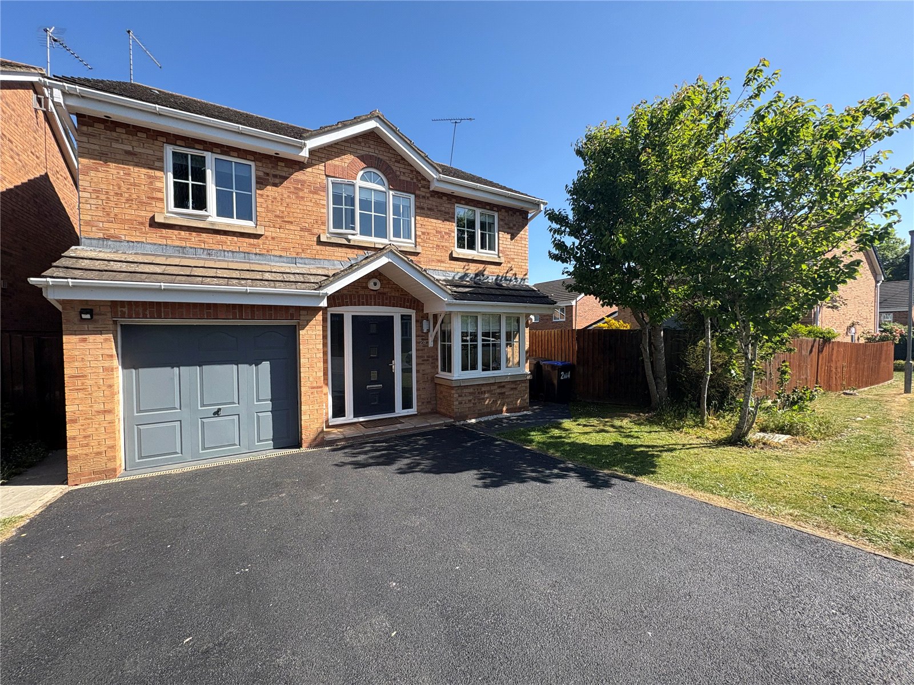Daventry: 01327 311222
Long Buckby: 01327 844111
Woodford Halse: 01327 263333
Kingsley Avenue, DAVENTRY, Northamptonshire, NN11
Price £365,000
3 Bedroom
Semi-Detached House
Overview
3 Bedroom Semi-Detached House for sale in Kingsley Avenue, DAVENTRY, Northamptonshire, NN11
***EXTENDED THREE DOUBLE BEDROOM PROPERTY***DOUBLE GARAGE***17FT LOUNGE***DINING ROOM***A SPACIOUS FAMILY HOME situated on a POPULAR ROAD within close proximity of the Town Centre. With SPACIOUS ACCOMMODATION comprising of entrance porch and hallway, lounge with MULTI FUEL BURNING STOVE, 17'
8" DINING ROOM, KITCHEN, UTILITY ROOM, downstairs cloakroom, THREE DOUBLE BEDROOMS and a family bathroom. Outside there is a PRIVATE SOUTH-WESTERLY FACING REAR GARDEN and a 33'0" x 19'0" GARAGE with electric door. Other benefits include UPVC DOUBLE GLAZING and gas to radiator central heating. An INTERNAL INSPECTION IS HIGHLY RECOMMENDED to appreciate the quality and space this home has to offer. EPC-C
Entered Via a part glazed composite door with Upvc double glazed windows either side and Victorian style outside courtesy light, into:
Entrance porch Tiled floor, fitted door mat, multi-pane double opening doors into:
Entrance Hall 11'2" x 5'5" (3.4m x 1.65m). Thermostat control, double panel radiator, stairs rising to first floor with pine spindled balustrades and handrail, deep Torus skirting boards, smoke alarm, oak door to dining room/reception two, open archway into:
Lounge 16'2" (4.93m) into bay x 11'9" (3.58m). A cozy sitting room with the main focal point being the central chimney breast with inset cast and brushed steel multi-fuel Esse stove set onto a steel grey tiled hearth, two wall light points either side of the chimney breast, picture rail, exposed floorboards, TV point, open box bay window to front aspect with replacement Upvc double glazed windows to three sides and with single panel radiator, deep Torus skirting boards, decorative ceiling rose, glazed oak double opening doors into:
Sitting Room 17'8" x 11'10" max (5.38m x 3.6m max). A versatile reception room again with exposed floorboards, picture rail, decorative ceiling rose, deep Torus skirting boards, oak door to understairs storage cupboard with light connected, single panel radiator, Upvc double glazed window to side aspect, oak door to:
Kitchen 13'2" x 10'7" (4.01m x 3.23m). A modern contrasting gloss fronted kitchen with soft closing units, fitted with a range of base units to include wide drawer stack and full height pull out larder cupboard, integrated Whirlpool dishwasher, integrated fridge, corner pull out carousel unit, pyrolytic self cleaning side by side electric ovens, stainless steel five ring gas hob with tiled splashback and stainless steel and glass canopy extractor fan over, inset one and a half bowl single drainer sink unit with mixer tap over, breakfast bar with base unit under, block worktops and upstands, brushed steel downlighters, replacement Vaillent gas central heating boiler to one corner concealed behind a wall unit, frosted Upvc double glazed window to side aspect Upvc double glazed window to rear aspect overlooking the garden, door to:
Utility Room Fitted with a range of eye and base level units with work surface over and tiling above, inset stainless steel single drainer sink unit, space for tumble dryer, space and plumbing for washing machine, space for full height fridge/freezer, tiled floor, open into:
Rear Hallway Continuation of tiled floor, part glazed Upvc double glazed door to garden, pine door to:
Cloakroom A white two piece suite comprising of low level WC and wash hand basin with chrome swan neck mixer tap over, extractor fan, electric heater, frosted Upvc double glazed window to rear aspect with tiled sill.
Landing 15'7" (4.75m) x 7'2" (2.18m) reducing to 5'5" (1.65m). A spacious landing with pine spindled balustrade and handrail to the top of the stairs, two Upvc double glazed windows to side aspect, access to loft space with drop down loft ladder, the loft space is boarded and carpeted and with power and light connected, alcove to one wall, double panel radiator, picture rail, pine doors to all upstairs accommodation.
Bedroom One 14'2" x 11' (4.32m x 3.35m). A spacious double bedroom with vaulted ceiling with exposed pine rafters and inset downlighters, pine skirting boards, TV point, Upvc double glazed window to rear aspect with double panel radiator under.
Bedroom Two 15'9" (4.8m) into window x 11'9" (3.58m). A great size second bedroom with the main focal point being the chimney breast with inset cast stove and slate grey hearth, picture rail, exposed floorboards, deep Torus skirting boards, TV point, open box bay window to front aspect with replacement Upvc double glazed windows to two sides and single panel radiator.
Bedroom Three 11'11" x 11'9" max (3.63m x 3.58m max). A further double bedroom with the airing cupboard to one corner which houses the hot water cylinder plus shelving, wood laminate flooring, deep Torus skirting boards, picture rail, alcove, Upvc double glazed window to rear aspect with single panel radiator under.
Family Bathroom 11'5" (3.48m) x 7' (2.13m) reducing to 5' (1.52m). Fitted with a white three piece suite comprising of low level WC, pedestal wash hand basin and panel bath with electric shower over and feature glass brick wall to one end, tiling to water sensitive areas, half height wood panelling, single panel radiator, replacement frosted Upvc double glazed window to front aspect.
Front A paved path leads to the front door with low maintenance gravelled areas either side, enclosed by wrought iron fencing and gate to the front boundary, timber gate to side access.
Rear Garden A low maintenance rear garden which has a good sized paved patio area directly to the rear of the house offering a good space for table and chairs, from here there is a pathway alongside the house leading to a timber gate which gives access to the front. From the patio are paved steps leading to the upper tier of the garden and form into a central paved pathway with gravelled areas either side. A gate then opens to the upper part of the garden where there is a covered wood store and access to the garage. The garden benefits from a south westerly aspect and isn't overlooked and is enclosed by timber fencing.
Garage 33'1" x 19'3" (10.08m x 5.87m). A large garage with full electric roller door, power and light connected, door to upper part of the rear garden.
Read more
8" DINING ROOM, KITCHEN, UTILITY ROOM, downstairs cloakroom, THREE DOUBLE BEDROOMS and a family bathroom. Outside there is a PRIVATE SOUTH-WESTERLY FACING REAR GARDEN and a 33'0" x 19'0" GARAGE with electric door. Other benefits include UPVC DOUBLE GLAZING and gas to radiator central heating. An INTERNAL INSPECTION IS HIGHLY RECOMMENDED to appreciate the quality and space this home has to offer. EPC-C
Entered Via a part glazed composite door with Upvc double glazed windows either side and Victorian style outside courtesy light, into:
Entrance porch Tiled floor, fitted door mat, multi-pane double opening doors into:
Entrance Hall 11'2" x 5'5" (3.4m x 1.65m). Thermostat control, double panel radiator, stairs rising to first floor with pine spindled balustrades and handrail, deep Torus skirting boards, smoke alarm, oak door to dining room/reception two, open archway into:
Lounge 16'2" (4.93m) into bay x 11'9" (3.58m). A cozy sitting room with the main focal point being the central chimney breast with inset cast and brushed steel multi-fuel Esse stove set onto a steel grey tiled hearth, two wall light points either side of the chimney breast, picture rail, exposed floorboards, TV point, open box bay window to front aspect with replacement Upvc double glazed windows to three sides and with single panel radiator, deep Torus skirting boards, decorative ceiling rose, glazed oak double opening doors into:
Sitting Room 17'8" x 11'10" max (5.38m x 3.6m max). A versatile reception room again with exposed floorboards, picture rail, decorative ceiling rose, deep Torus skirting boards, oak door to understairs storage cupboard with light connected, single panel radiator, Upvc double glazed window to side aspect, oak door to:
Kitchen 13'2" x 10'7" (4.01m x 3.23m). A modern contrasting gloss fronted kitchen with soft closing units, fitted with a range of base units to include wide drawer stack and full height pull out larder cupboard, integrated Whirlpool dishwasher, integrated fridge, corner pull out carousel unit, pyrolytic self cleaning side by side electric ovens, stainless steel five ring gas hob with tiled splashback and stainless steel and glass canopy extractor fan over, inset one and a half bowl single drainer sink unit with mixer tap over, breakfast bar with base unit under, block worktops and upstands, brushed steel downlighters, replacement Vaillent gas central heating boiler to one corner concealed behind a wall unit, frosted Upvc double glazed window to side aspect Upvc double glazed window to rear aspect overlooking the garden, door to:
Utility Room Fitted with a range of eye and base level units with work surface over and tiling above, inset stainless steel single drainer sink unit, space for tumble dryer, space and plumbing for washing machine, space for full height fridge/freezer, tiled floor, open into:
Rear Hallway Continuation of tiled floor, part glazed Upvc double glazed door to garden, pine door to:
Cloakroom A white two piece suite comprising of low level WC and wash hand basin with chrome swan neck mixer tap over, extractor fan, electric heater, frosted Upvc double glazed window to rear aspect with tiled sill.
Landing 15'7" (4.75m) x 7'2" (2.18m) reducing to 5'5" (1.65m). A spacious landing with pine spindled balustrade and handrail to the top of the stairs, two Upvc double glazed windows to side aspect, access to loft space with drop down loft ladder, the loft space is boarded and carpeted and with power and light connected, alcove to one wall, double panel radiator, picture rail, pine doors to all upstairs accommodation.
Bedroom One 14'2" x 11' (4.32m x 3.35m). A spacious double bedroom with vaulted ceiling with exposed pine rafters and inset downlighters, pine skirting boards, TV point, Upvc double glazed window to rear aspect with double panel radiator under.
Bedroom Two 15'9" (4.8m) into window x 11'9" (3.58m). A great size second bedroom with the main focal point being the chimney breast with inset cast stove and slate grey hearth, picture rail, exposed floorboards, deep Torus skirting boards, TV point, open box bay window to front aspect with replacement Upvc double glazed windows to two sides and single panel radiator.
Bedroom Three 11'11" x 11'9" max (3.63m x 3.58m max). A further double bedroom with the airing cupboard to one corner which houses the hot water cylinder plus shelving, wood laminate flooring, deep Torus skirting boards, picture rail, alcove, Upvc double glazed window to rear aspect with single panel radiator under.
Family Bathroom 11'5" (3.48m) x 7' (2.13m) reducing to 5' (1.52m). Fitted with a white three piece suite comprising of low level WC, pedestal wash hand basin and panel bath with electric shower over and feature glass brick wall to one end, tiling to water sensitive areas, half height wood panelling, single panel radiator, replacement frosted Upvc double glazed window to front aspect.
Front A paved path leads to the front door with low maintenance gravelled areas either side, enclosed by wrought iron fencing and gate to the front boundary, timber gate to side access.
Rear Garden A low maintenance rear garden which has a good sized paved patio area directly to the rear of the house offering a good space for table and chairs, from here there is a pathway alongside the house leading to a timber gate which gives access to the front. From the patio are paved steps leading to the upper tier of the garden and form into a central paved pathway with gravelled areas either side. A gate then opens to the upper part of the garden where there is a covered wood store and access to the garage. The garden benefits from a south westerly aspect and isn't overlooked and is enclosed by timber fencing.
Garage 33'1" x 19'3" (10.08m x 5.87m). A large garage with full electric roller door, power and light connected, door to upper part of the rear garden.
Important Information
- This is a Freehold property.
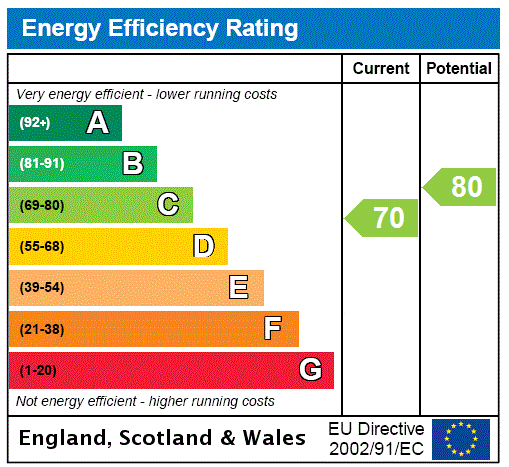
Merton Road, Daventry, Northamptonshire, Nn11
4 Bedroom Detached House
Merton Road, DAVENTRY, Northamptonshire, NN11
Gainsborough Way, Daventry, Northamptonshire, Nn11
4 Bedroom Detached House
Gainsborough Way, DAVENTRY, Northamptonshire, NN11
Cross Street, Daventry, Northamptonshire, Nn11
2 Bedroom Detached House
Cross Street, DAVENTRY, Northamptonshire, NN11
St Anthonys Close, Daventry, Northamptonshire, Nn11
4 Bedroom Detached House
St Anthonys Close, DAVENTRY, Northamptonshire, NN11
Preston Drive, Daventry, Northamptonshire, Nn11
4 Bedroom Detached House
Preston Drive, DAVENTRY, Northamptonshire, NN11
Roman Way, Daventry, Northamptonshire, Nn11
4 Bedroom Detached House
Roman Way, DAVENTRY, Northamptonshire, NN11



