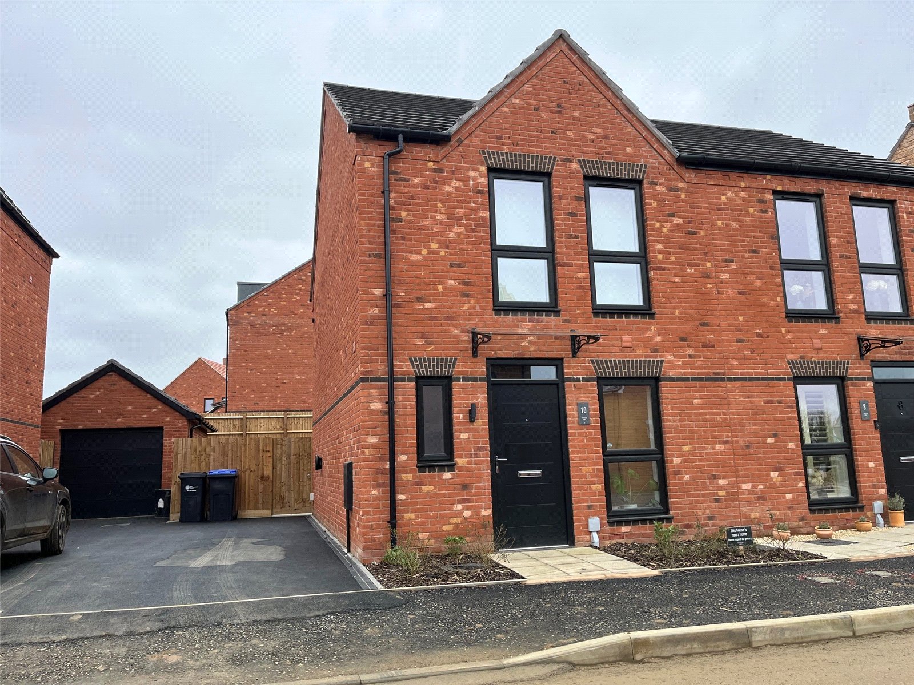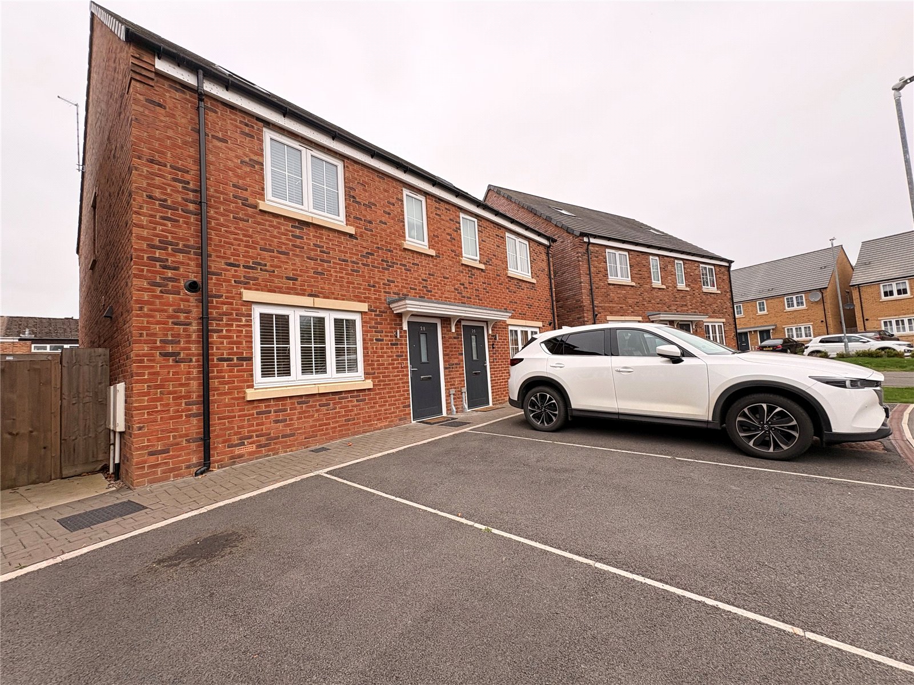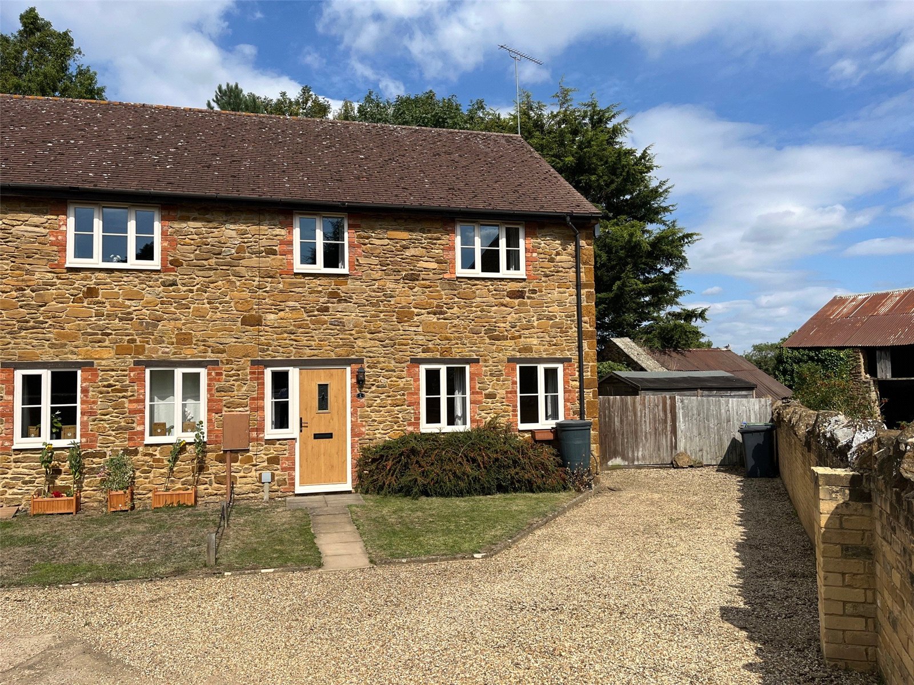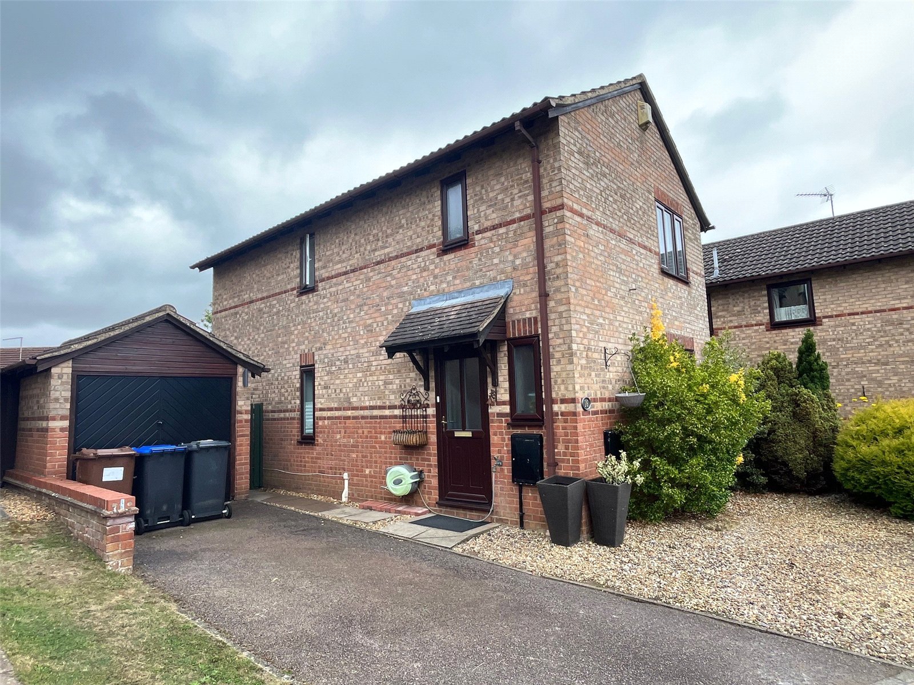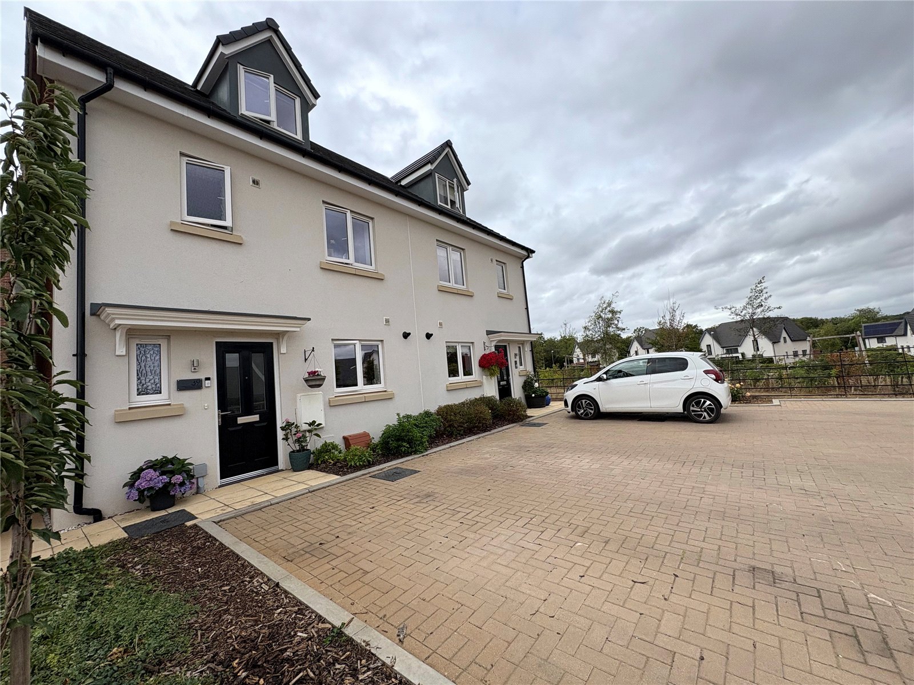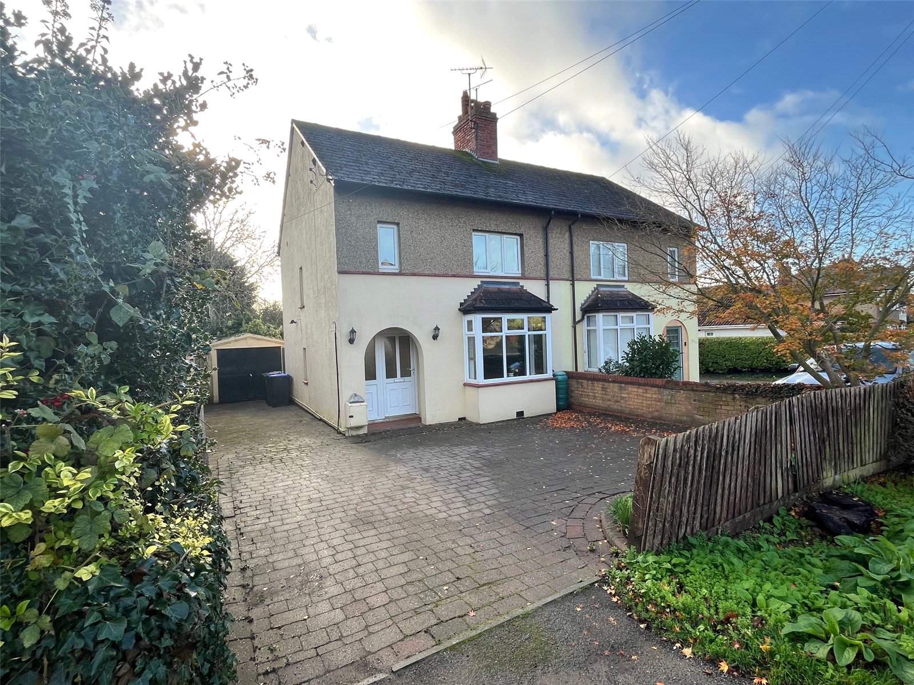
Daventry: 01327 311222
Long Buckby: 01327 844111
Woodford Halse: 01327 263333
This property has been removed by the agent. It may now have been sold or temporarily taken off the market.
**NO UPPER CHAIN**CUL-DE-SAC POSITION**SOUGHT AFTER LOCATION**WELL PRESENTED**VIEWING ADVISED**
Located on the POPULAR LANG FARM DEVELOPMENT in a CUL-DE-SAC is this VERY WELL PRESENTED end of terrace family home.
Located on the POPULAR LANG FARM DEVELOPMENT in a CUL-DE-SAC is this VERY WELL PRESENTED end of terrace family home.
We have found these similar properties.
Badby Road West, Daventry, Northamptonshire, Nn11
3 Bedroom Semi-Detached House
Badby Road West, DAVENTRY, Northamptonshire, NN11
Lavender Way, Daventry, Northamptonshire, Nn11
2 Bedroom Semi-Detached House
Lavender Way, DAVENTRY, Northamptonshire, NN11
Willow Brook, Staverton Manor, Daventry, Northamptonshire, Nn11
4 Bedroom Semi-Detached House
Willow Brook, Staverton Manor, DAVENTRY, Northamptonshire, NN11
Manor Cottages, Pinfold Green, Badby, Northamptonshire, Nn11
2 Bedroom End of Terrace House
Manor Cottages, Pinfold Green, BADBY, Northamptonshire, NN11
New Forest Way, Daventry, Northamptonshire, Nn11
3 Bedroom Detached House
New Forest Way, DAVENTRY, Northamptonshire, NN11
Wenlock Way, Daventry, Northamptonshire, Nn11
4 Bedroom Semi-Detached House
Wenlock Way, DAVENTRY, Northamptonshire, NN11




