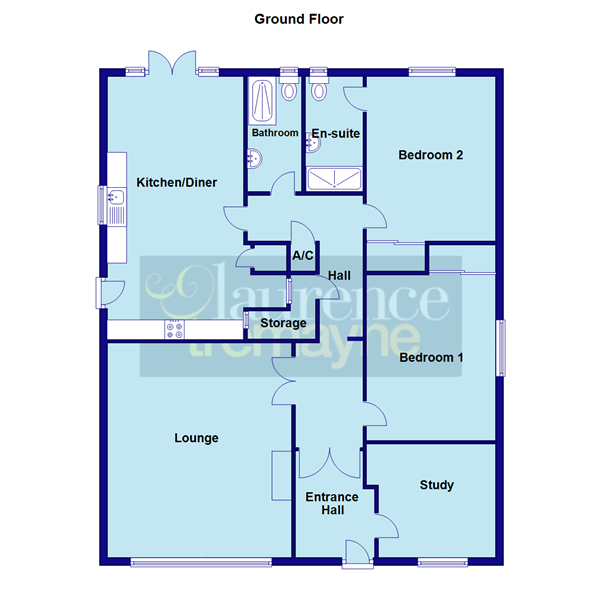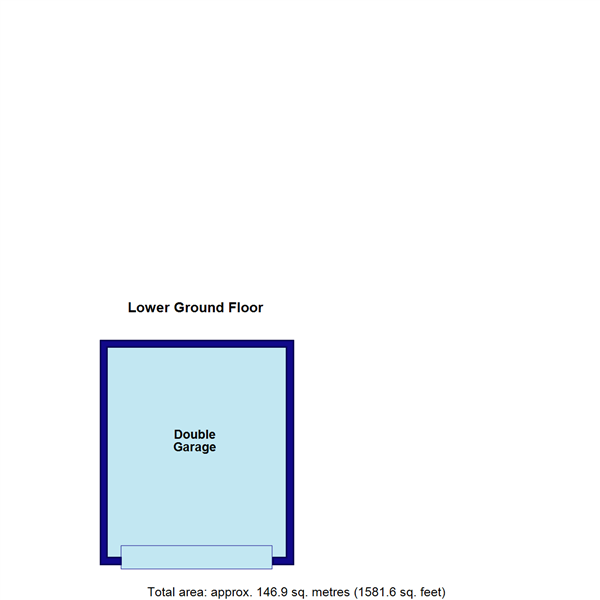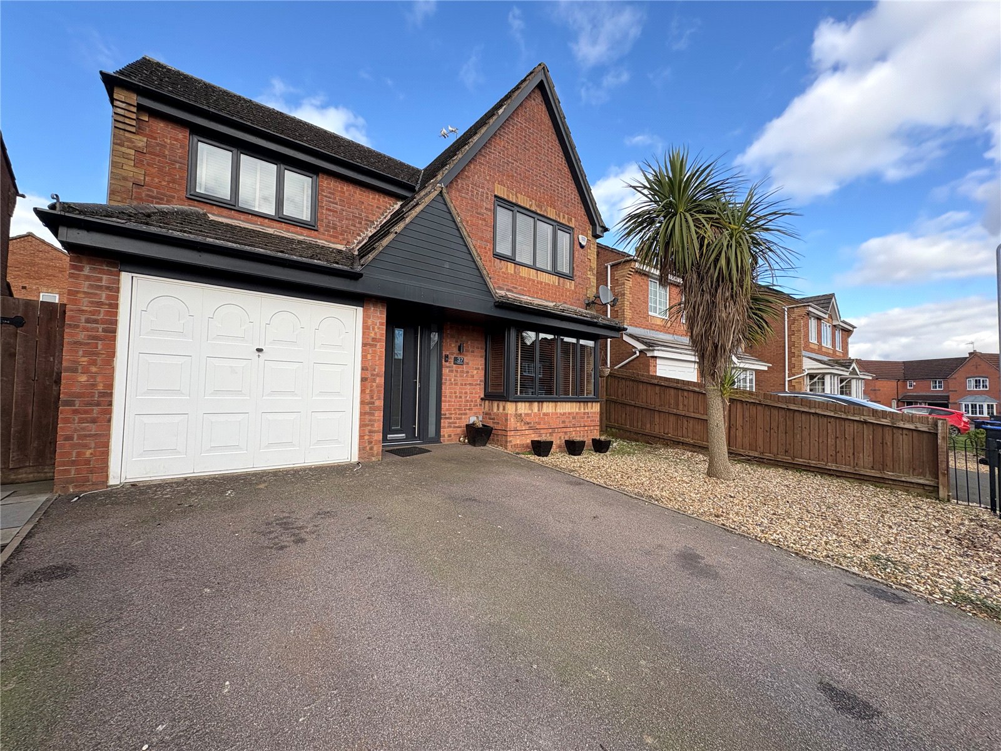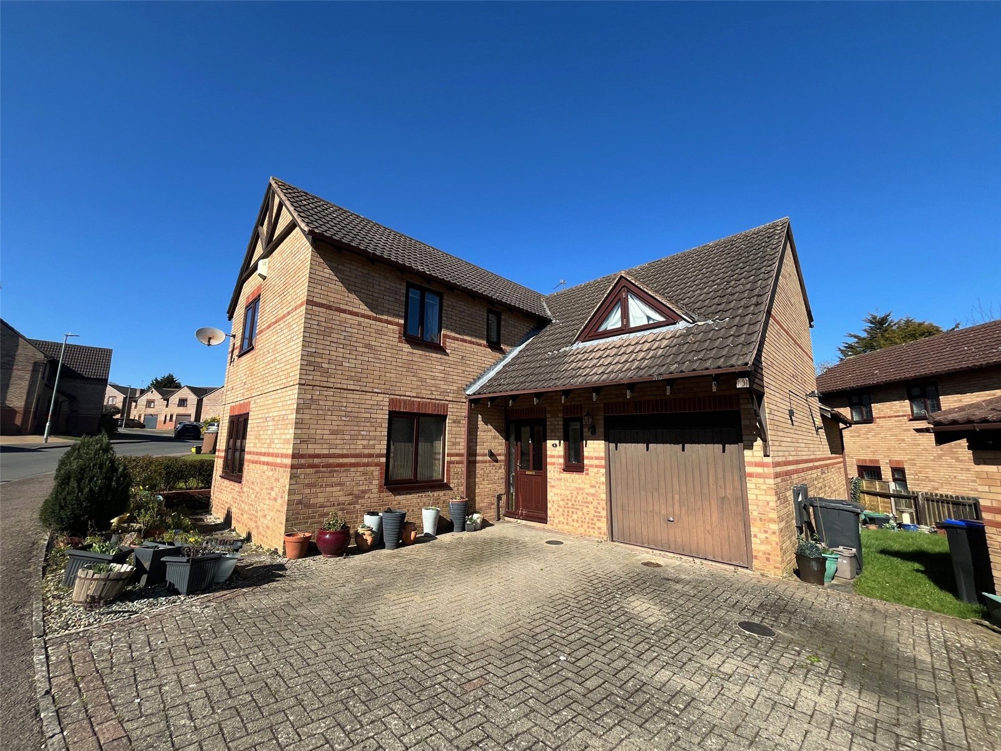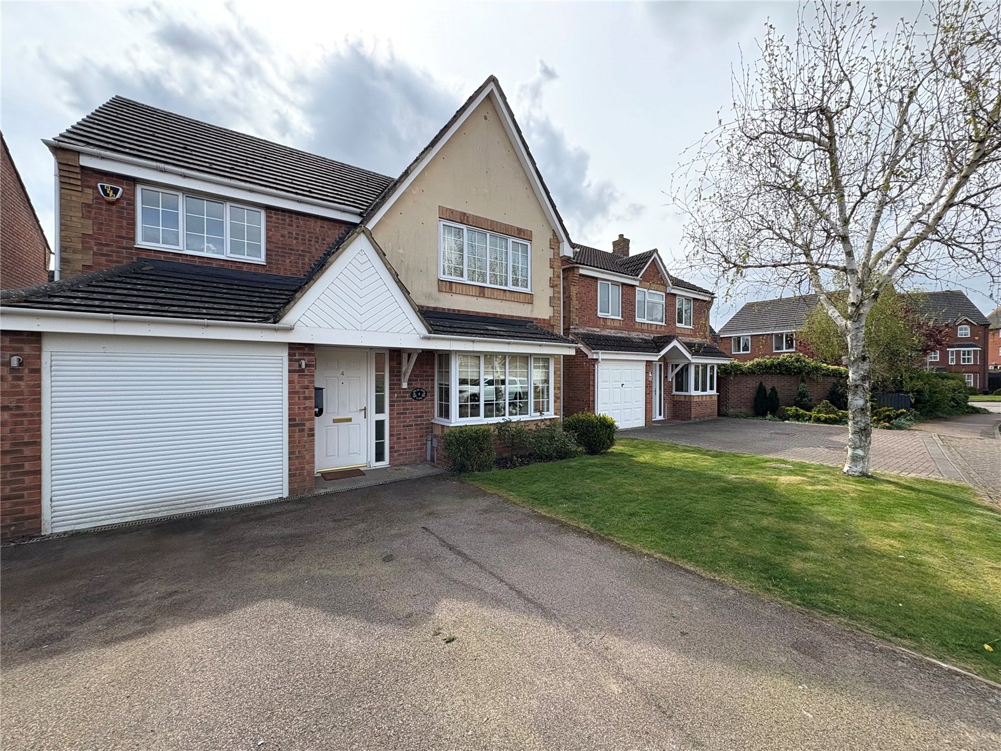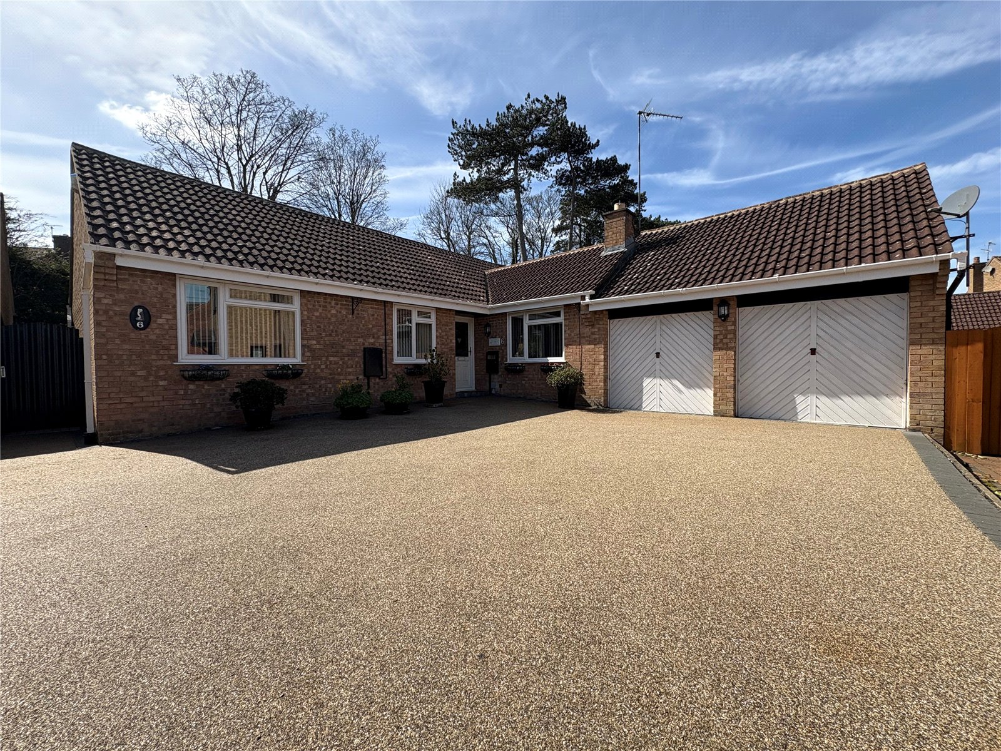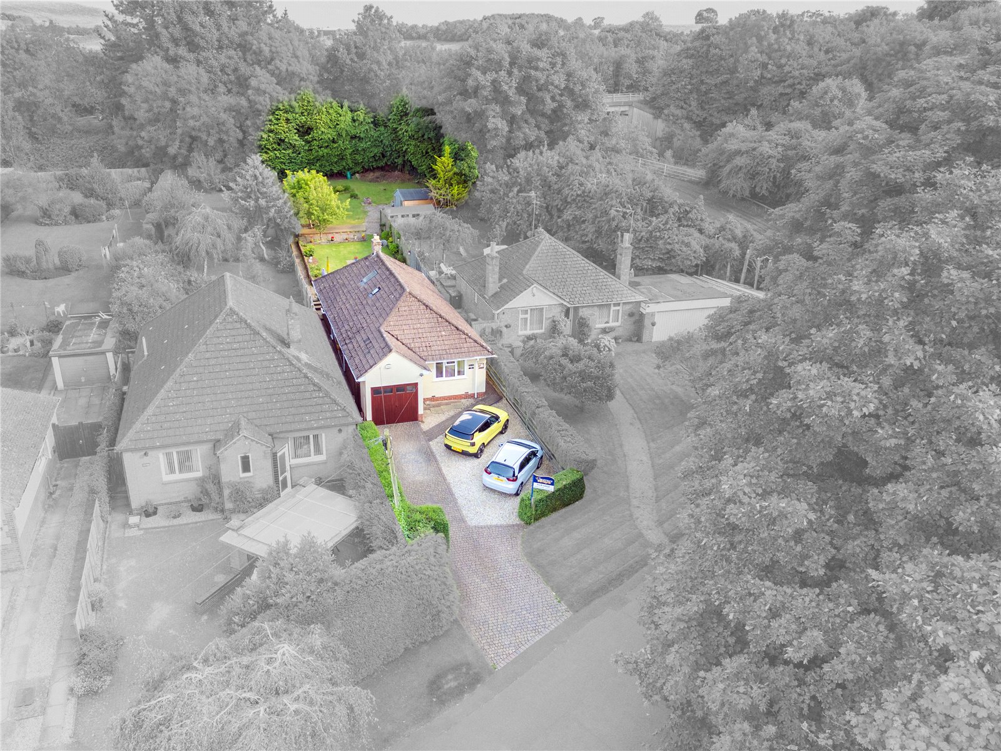Daventry: 01327 311222
Long Buckby: 01327 844111
Woodford Halse: 01327 263333
The Fairway, DAVENTRY, Norhamptonshire, NN11
Price £395,000
3 Bedroom
Detached Bungalow
Overview
3 Bedroom Detached Bungalow for sale in The Fairway, DAVENTRY, Norhamptonshire, NN11
***INDIVIDUALLY DESIGNED SINGLE LEVEL LIVING*** BEAUTIFULLY PRESENTED FAMILY HOME*** GENEROUS ROOM SIZES THROUGHOUT*** SUPERB LANDSCAPED GARDENS***
An internal viewing is essential of this beautifully presented single level home which is located on the very outer perimeter of the town. Only once inside will you fully appreciate the practical layout, generous room sizes and beautiful presentation the property offers to include a superb 22ft kitchen breakfast room, 18' x 15' lounge with far reaching views over neighbouring chimney pots and distant countryside, views also seen from the study. The two double bedrooms are complemented with two refitted bathrooms. Outside are beautiful landscaped gardens with many features and seating areas making this a haven for the summer months. To complete this property is a block paved driveway and double garage. EPC - C
Entered Via A double glazed composite door with canopy storm porch over
Entrance Hall 8'11" (2.72m) x 5'9" (1.75m) Reducing to 4'9" (1.45m). A beautifully presented entrance hall which sets the scene for this lovely property, finished with wood laminate flooring and coved ceiling, glazed double doors to inner hallway, glazed oak door to study
Study 10'10" (3.3m) Reducing to 9'9" (2.97m) x 9'6" (2.9m). A lovely room to be able to sit and work with a wide Upvc double glazed window to front aspect which offers view across roof tops and Daventry Country Park Reservoir in the distance, continuation of wood laminate flooring and coved ceiling, double panel radiator
Inner Hallway 19'8" (6m) x 9'8" (2.95m) Max reducing to 5'9" (1.75m). A spacious central hallway which gives access to all rooms as well as a large walk in storage cupboard, continuation of wood laminate flooring and coved ceiling, further built in cupboard with oak door, single panel radiator, oak door to bathroom, glazed oak doors to all remaining rooms
Lounge 18' x 15'6" (5.49m x 4.72m). A superb room with the focal point being a large low level picture Upvc double glazed window to front aspect which offers far reaching views over roof tops, Daventry Country Park and open countryside, once again the room is beautifully presented and continuation of wood laminate floor and coved ceiling, two double panel radiators
Kitchen/Family Room 22'1" x 11'5" (6.73m x 3.48m). A fantastic room large enough to be used as a kitchen family room and laid out with kitchen to one side and family dining area to the other, the kitchen is fitted with a range of high gloss fronted base and eye level units with rolled edge work surfaces over and contemporary tiled splash back, inset one and a half bowl Schock composite single drain sink unit with mixer tap over, space and plumbing for dishwasher and washing machine, space for full height fridge/freezer, built in cupboard with oak door, wood laminate flooring and coved ceiling, double panel radiator, Upvc double glazed window to side aspect, Upvc double glazed door to side of property , Upvc double glazed patio doors opening onto garden
Bedroom One 13'10" x 10'10" (4.22m x 3.3m). A lovely room overlooking the garden, Upvc double glazed window to rear aspect, single panel radiator, built in mirror fronted wardrobe to one corner, coved ceiling, wood laminate flooring, doors to :-
Ensuite Bathroom 9'8" x 4'10" (2.95m x 1.47m). A refitted room fitted with a full width shower cubicle with both fixed rain head and flex shower head, aqua panels, wash hand basin and vanity unit, close couple WC, heated towel rail, Upvc double glazed window to rear aspect
Bedroom Two 13'11" x 10'10" (4.24m x 3.3m). A good size bedroom with Upvc double glazed window to side aspect, double panel radiator, coved ceiling and wood laminate flooring, built in mirror fronted wardrobe to one corner
Bathroom 9'8" x 4'10" (2.95m x 1.47m). Once again a refitted room with a corner shower cubicle with curved glass doors, with both fixed rain head and flexi head shower and aqua panels, wash hand basin with vanity unit and close couple WC, partial wall tiling, heated towel rail, Upvc double glazed window to rear aspect
Outside
Front An attractive landscaped front garden with the focal point being a paved seating area with curved wrought iron rails which enables far reaching views over Daventry and open country side, planted boarders, block paved driveway providing side by side parking for two vehicles in front of the garage. further steps to side of garage also lead to the rear garden
Garage 17'7" x 15' (5.36m x 4.57m). A double garage with electrically opened roller doors, plumbing and light connected, outside tap, outside socket
Rear A beautifully landscaped garden set on two levels, the lower level has a resin bound patio running the width of the property with a feature raised lawn and planted boarder, steps then head to the main garden which has a generous paved patio and lawned area, pebble and planted area to one side with water feature, plant boarders, enclosed by timber fencing to both side and picket fencing to rear backing onto borough hill, outside tap
Agents notes The outside of the property has been fronted with Upvc fascia�s and soffits for reduced level maintenance
Read more
An internal viewing is essential of this beautifully presented single level home which is located on the very outer perimeter of the town. Only once inside will you fully appreciate the practical layout, generous room sizes and beautiful presentation the property offers to include a superb 22ft kitchen breakfast room, 18' x 15' lounge with far reaching views over neighbouring chimney pots and distant countryside, views also seen from the study. The two double bedrooms are complemented with two refitted bathrooms. Outside are beautiful landscaped gardens with many features and seating areas making this a haven for the summer months. To complete this property is a block paved driveway and double garage. EPC - C
Entered Via A double glazed composite door with canopy storm porch over
Entrance Hall 8'11" (2.72m) x 5'9" (1.75m) Reducing to 4'9" (1.45m). A beautifully presented entrance hall which sets the scene for this lovely property, finished with wood laminate flooring and coved ceiling, glazed double doors to inner hallway, glazed oak door to study
Study 10'10" (3.3m) Reducing to 9'9" (2.97m) x 9'6" (2.9m). A lovely room to be able to sit and work with a wide Upvc double glazed window to front aspect which offers view across roof tops and Daventry Country Park Reservoir in the distance, continuation of wood laminate flooring and coved ceiling, double panel radiator
Inner Hallway 19'8" (6m) x 9'8" (2.95m) Max reducing to 5'9" (1.75m). A spacious central hallway which gives access to all rooms as well as a large walk in storage cupboard, continuation of wood laminate flooring and coved ceiling, further built in cupboard with oak door, single panel radiator, oak door to bathroom, glazed oak doors to all remaining rooms
Lounge 18' x 15'6" (5.49m x 4.72m). A superb room with the focal point being a large low level picture Upvc double glazed window to front aspect which offers far reaching views over roof tops, Daventry Country Park and open countryside, once again the room is beautifully presented and continuation of wood laminate floor and coved ceiling, two double panel radiators
Kitchen/Family Room 22'1" x 11'5" (6.73m x 3.48m). A fantastic room large enough to be used as a kitchen family room and laid out with kitchen to one side and family dining area to the other, the kitchen is fitted with a range of high gloss fronted base and eye level units with rolled edge work surfaces over and contemporary tiled splash back, inset one and a half bowl Schock composite single drain sink unit with mixer tap over, space and plumbing for dishwasher and washing machine, space for full height fridge/freezer, built in cupboard with oak door, wood laminate flooring and coved ceiling, double panel radiator, Upvc double glazed window to side aspect, Upvc double glazed door to side of property , Upvc double glazed patio doors opening onto garden
Bedroom One 13'10" x 10'10" (4.22m x 3.3m). A lovely room overlooking the garden, Upvc double glazed window to rear aspect, single panel radiator, built in mirror fronted wardrobe to one corner, coved ceiling, wood laminate flooring, doors to :-
Ensuite Bathroom 9'8" x 4'10" (2.95m x 1.47m). A refitted room fitted with a full width shower cubicle with both fixed rain head and flex shower head, aqua panels, wash hand basin and vanity unit, close couple WC, heated towel rail, Upvc double glazed window to rear aspect
Bedroom Two 13'11" x 10'10" (4.24m x 3.3m). A good size bedroom with Upvc double glazed window to side aspect, double panel radiator, coved ceiling and wood laminate flooring, built in mirror fronted wardrobe to one corner
Bathroom 9'8" x 4'10" (2.95m x 1.47m). Once again a refitted room with a corner shower cubicle with curved glass doors, with both fixed rain head and flexi head shower and aqua panels, wash hand basin with vanity unit and close couple WC, partial wall tiling, heated towel rail, Upvc double glazed window to rear aspect
Outside
Front An attractive landscaped front garden with the focal point being a paved seating area with curved wrought iron rails which enables far reaching views over Daventry and open country side, planted boarders, block paved driveway providing side by side parking for two vehicles in front of the garage. further steps to side of garage also lead to the rear garden
Garage 17'7" x 15' (5.36m x 4.57m). A double garage with electrically opened roller doors, plumbing and light connected, outside tap, outside socket
Rear A beautifully landscaped garden set on two levels, the lower level has a resin bound patio running the width of the property with a feature raised lawn and planted boarder, steps then head to the main garden which has a generous paved patio and lawned area, pebble and planted area to one side with water feature, plant boarders, enclosed by timber fencing to both side and picket fencing to rear backing onto borough hill, outside tap
Agents notes The outside of the property has been fronted with Upvc fascia�s and soffits for reduced level maintenance
Important Information
- This is a Freehold property.
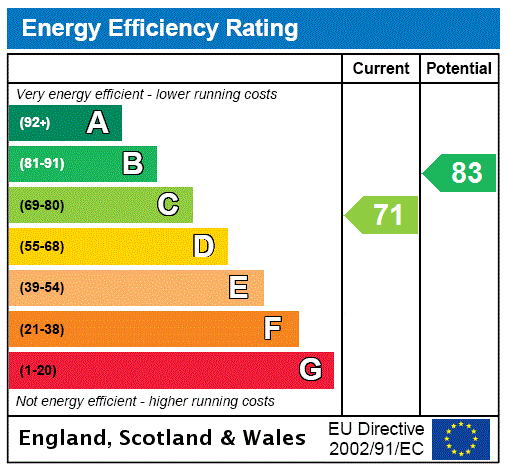
Furnace Drive, Daventry, Northamptonshire, Nn11
4 Bedroom Detached House
Furnace Drive, DAVENTRY, Northamptonshire, NN11
New Forest Way, Daventry, Northamptonshire, Nn11
4 Bedroom Detached House
New Forest Way, DAVENTRY, Northamptonshire, NN11
Polar Star Close, Daventry, Northamptonshire, Nn11
4 Bedroom Detached House
Polar Star Close, DAVENTRY, Northamptonshire, NN11
Scott Close, Daventry, Northamptonshire, Nn11
3 Bedroom Detached Bungalow
Scott Close, DAVENTRY, Northamptonshire, NN11
Larch Drive, Daventry, Northamptonshire, Nn11
4 Bedroom Detached House
Larch Drive, DAVENTRY, Northamptonshire, NN11
Badby Road West, Daventry, Northamptonshire, Nn11
3 Bedroom Detached Bungalow
Badby Road West, DAVENTRY, Northamptonshire, NN11

