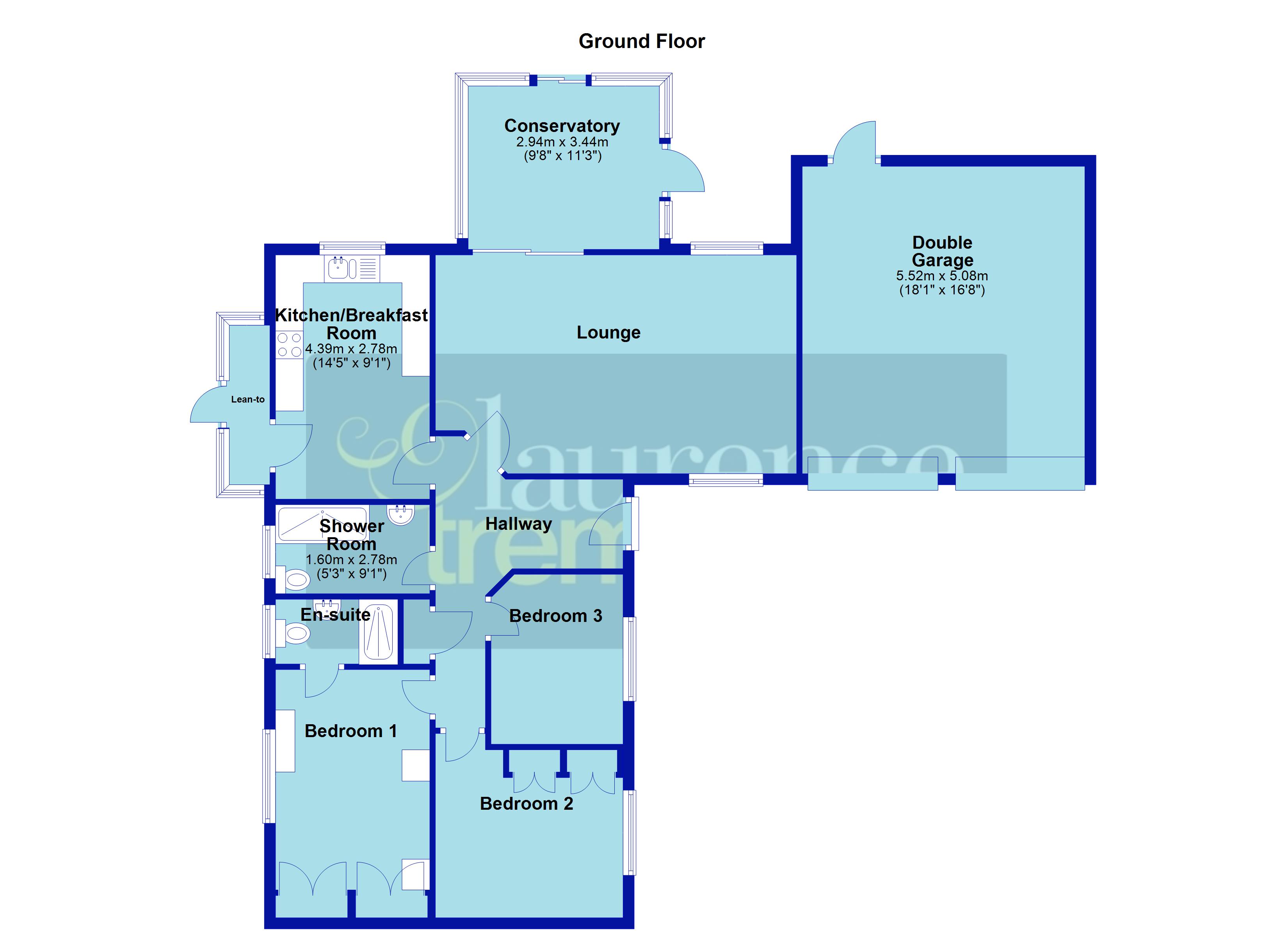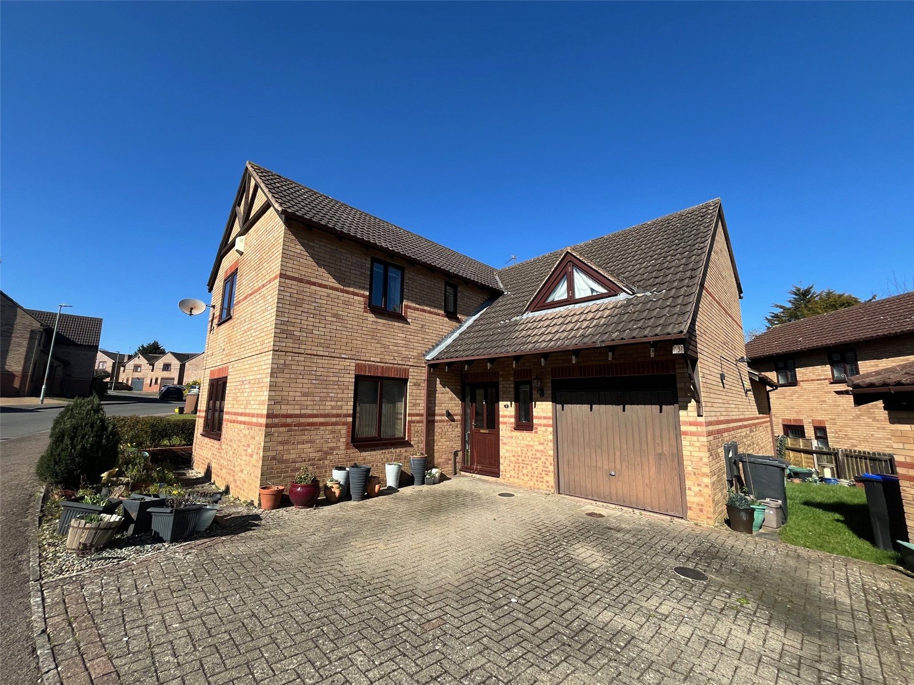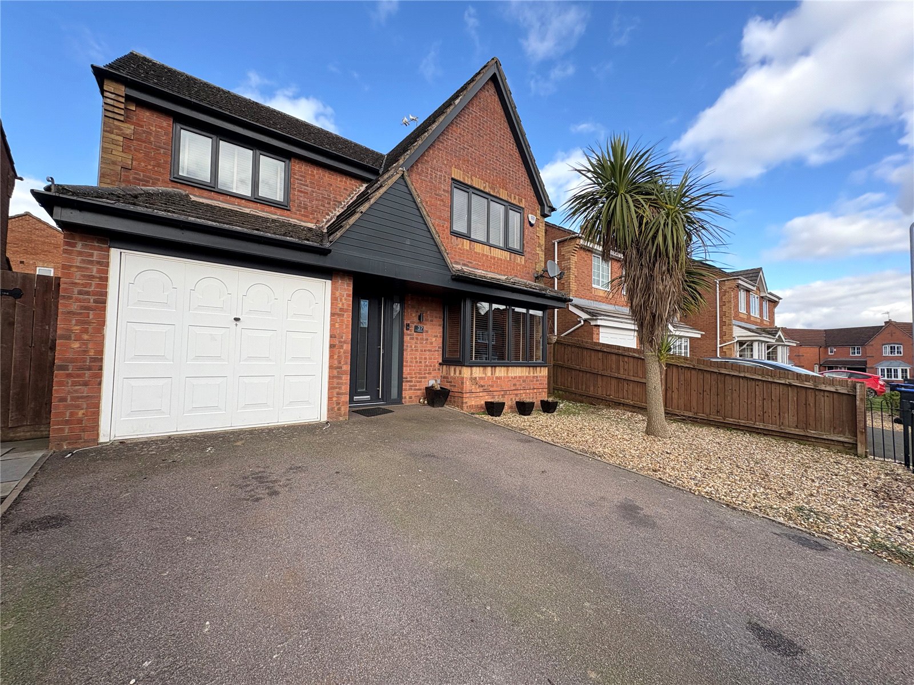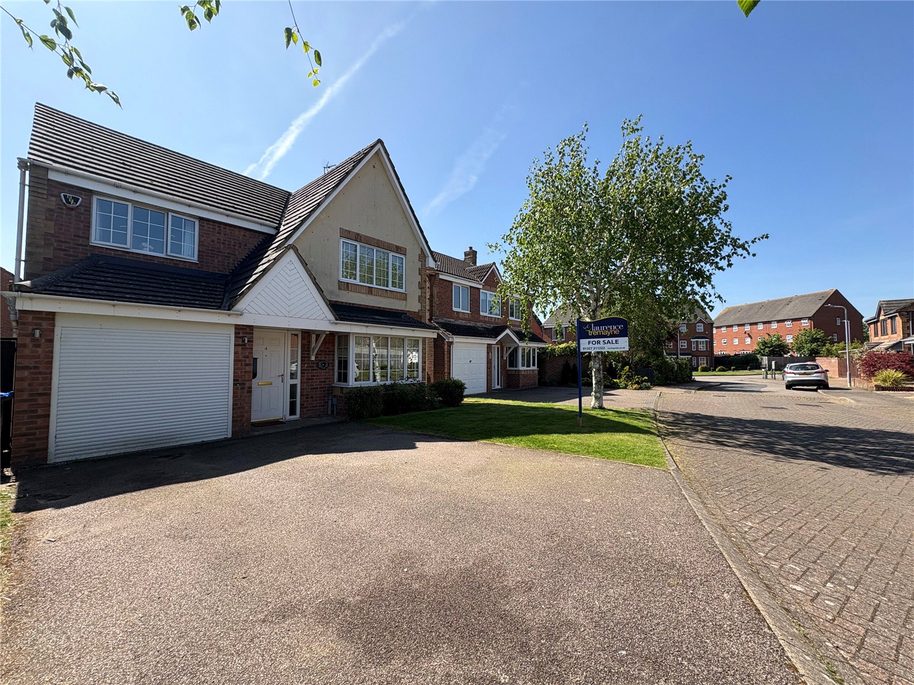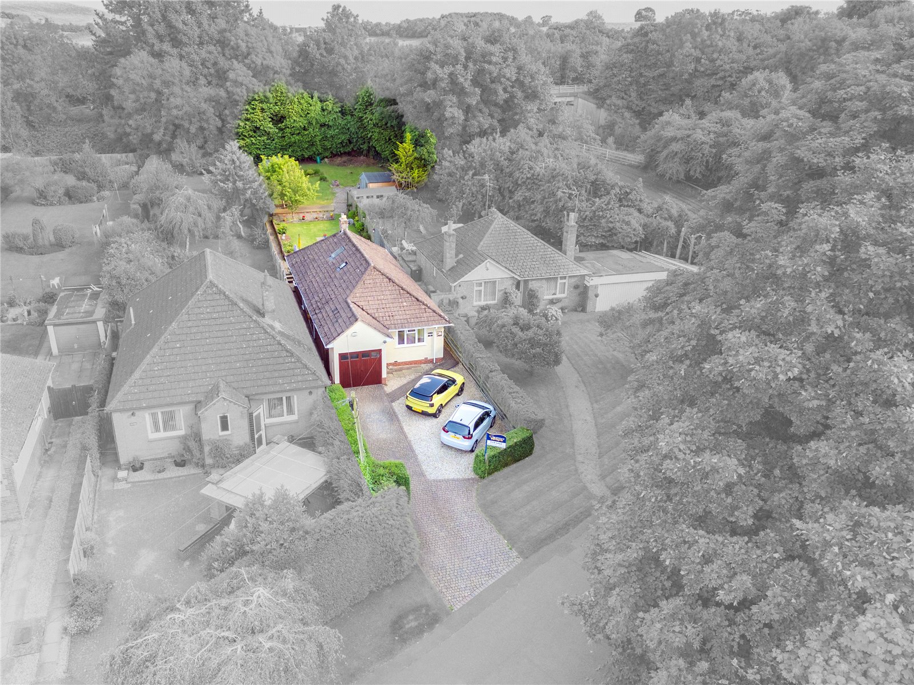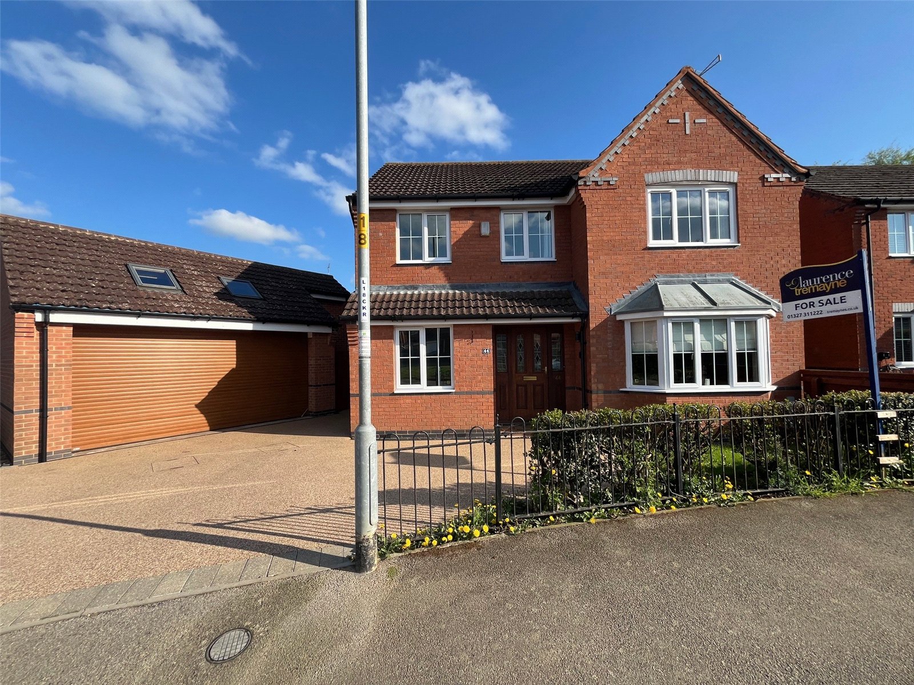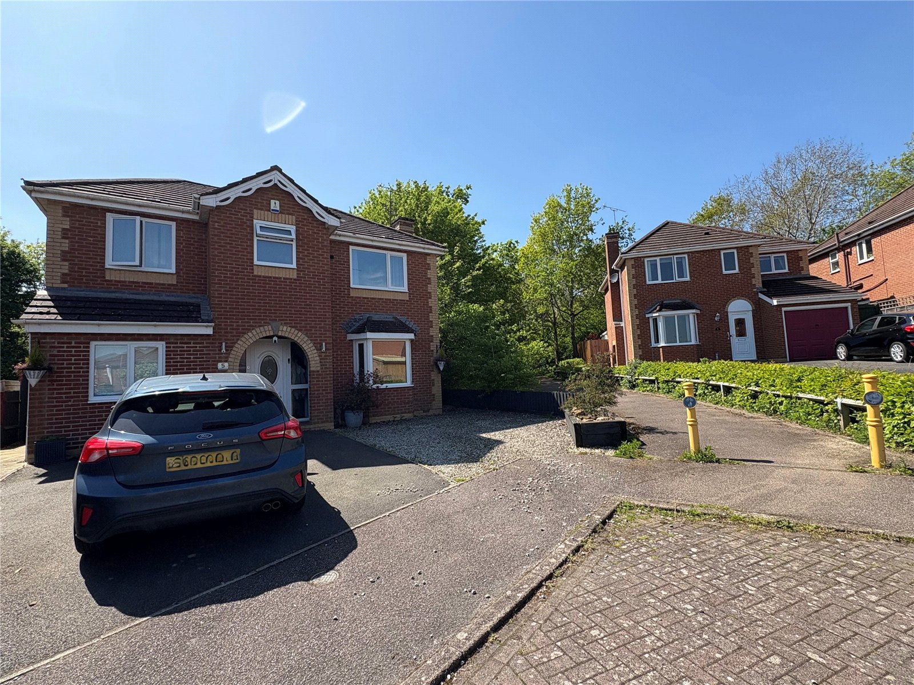Daventry: 01327 311222
Long Buckby: 01327 844111
Woodford Halse: 01327 263333
Scott Close, DAVENTRY, Northamptonshire, NN11
Price £399,950
3 Bedroom
Detached Bungalow
Overview
3 Bedroom Detached Bungalow for sale in Scott Close, DAVENTRY, Northamptonshire, NN11
**CORNER PLOT**DETACHED BUNGALOW**CUL-DE-SAC**POPULAR DEVELOPMENT**VIEWING ADVISED**
Located on the SOUGHT AFTER Ashby Fields Development close to LOCAL AMENITIES and the COUNTRY PARK is this VERY WELL PRESENTED detached bungalow. With SPACIOUS ACCOMMODATION comprising entrance hallway, 21'6 DUAL ASPECT LOUNGE, Upvc conservatory, kitchen/breakfast room with small Upvc lean-to, THREE BEDROOMS with ensuite to bedroom one and a RE-FITTED SHOWER ROOM. Outside is a DOUBLE GARAGE, RESIN BOUND DRIVEWAY providing OFF ROAD PARKING FOR SEVERAL VEHICLES and a BEAUTIFUL REAR GARDEN which wraps around to one side OFFERING A HIGH DEGREE OF PRIVACY. The property further benefits from Upvc double gazing and gas to radiator central heating. EPC - C
Entered Via A part glazed Upvc door, recessed under a porch with wall mounted security light to one side, opening into :-
Entrance Hall A welcoming central 'T' shaped entrance hall with wood effect laminate flooring, single panel radiator, two wall light points, coving to ceiling, access to loft space which is part boarded and which houses a replacement Vaillant gas central heating boiler serviced in November 2024 , thermostat control, oak doors to all accommodation and storage cupboard
Lounge 21'6" x 12'11" (6.55m x 3.94m). A beautifully presented main reception room benefitting from a dual aspect and with the main focal point being a central fireplace with feature white surround, mantle and hearth with inset gas fire, four wall light points, coving to ceiling, television point, single panel radiator, Upvc double glazed window to front aspect with single panel radiator under, Upvc double glazed window to rear aspect, sliding patio doors to :-
Conservatory 11'10" x 10' (3.6m x 3.05m). Of Upvc double glazed construction with a solid insulated roof, two top opening windows, tilt and turn door and further door both giving access to the rear garden. Tiled flooring, double panel radiator and two wall light points
Kitchen 13'10" x 9'2" (4.22m x 2.8m). Again a dual aspect room fitted with a range of eye and base level units with work surfaces and upstands over with further tiling above. The wall units have under unit lighting whilst the base units have a full drawer stack and a pull out corner carousel unit. Space and plumbing for both washing machine and dishwasher, space for full height fridge freezer, integrated eye level electric Hotpoint oven with space above for a microwave, inset stainless steel Hotpoint gas hob with stainless steel splash back and concealed extractor fan over. Inset granite one and half bowl single drainer sink unit with chrome flexi-hose mixer tap over, coving to ceiling, tiled flooring, single panel radiator, Upvc double glazed window to rear aspect with tiled sill, Upvc double glazed door to :-
Lean To 9'5" x 2'2" (2.87m x 0.66m). Of Upvc double glazed construction giving useful storage space with Upvc double glazed door giving access to the side of the property
Bedroom One 14'10" x 9'2" (4.52m x 2.8m). A lovely main bedroom with a comprehensive range of built in bedroom furniture to include two mirror fronted double wardrobes, bedside cabinets with open display shelving above and bridging unit over with further full height decorative shelving to one end and chest of drawers, coving to ceiling, Upvc double glazed window to rear aspect with single panel radiator under, oak door to :-
Ensuite Bathroom 7'2" x 3'2" (2.18m x 0.97m). Fitted with a three piece suite comprising of a low level push flush WC, wash hand basin set into a vanity unit with storage under and a fully tiled shower cubicle with glass door and chrome shower, single panel radiator, full tiling to all walls, frosted Upvc double glazed window to side aspect with tiled sill
Bedroom Two 10'11" x 10'7" (3.33m x 3.23m). A fantastic sized second double bedroom with two double fitted wardrobes to one wall, coving to ceiling, Upvc double glazed window to front aspect with single panel radiator under
Bedroom Three 9' x 7'9" (2.74m x 2.36m). Used by the current vendors as a dining room with coving to ceiling, Upvc double glazed window to front aspect with single panel radiator under
Shower Room 9'2" x 5' (2.8m x 1.52m). Refitted with a three piece suite comprising of a low level push flush WC, oversized wash hand basin with central chrome mixer tap over set into a vanity unit with storage cupboards and drawer under, walk in shower cubicle with glass enclosure and chrome shower over, single panel radiator, coving to ceiling, aqua panels to all walls
Outside
Double Garage 18'9" x 16'8" (5.72m x 5.08m). With twin manual up and over doors, power and light connected, pitched tiled roof with additional storage into the eaves with drop down ladder, part glazed door to rear garden
Front The front of the property has a resin bound driveway edged with grey blocks providing off road parking for multiple vehicles, with timber gate to one side leading to the rear garden and access to the double garage
Rear A beautiful rear garden which has been thoughtfully laid out and maintained to a high standard. To the rear of the property is a paved patio area which extends around the conservatory, a lawned area sits to one side with paving leading to the rear door of the double garage, raised brick built flower beds, further block paved patio area to one top corner with block paving running long the side of the property with planted border to one side and leading to the timber access gate. The garden offers a high degree of privacy and is enclosed by timber fencing
Agents Notes The property has had replacement Upvc fascia�s and soffits for reduced maintenance
Read more
Located on the SOUGHT AFTER Ashby Fields Development close to LOCAL AMENITIES and the COUNTRY PARK is this VERY WELL PRESENTED detached bungalow. With SPACIOUS ACCOMMODATION comprising entrance hallway, 21'6 DUAL ASPECT LOUNGE, Upvc conservatory, kitchen/breakfast room with small Upvc lean-to, THREE BEDROOMS with ensuite to bedroom one and a RE-FITTED SHOWER ROOM. Outside is a DOUBLE GARAGE, RESIN BOUND DRIVEWAY providing OFF ROAD PARKING FOR SEVERAL VEHICLES and a BEAUTIFUL REAR GARDEN which wraps around to one side OFFERING A HIGH DEGREE OF PRIVACY. The property further benefits from Upvc double gazing and gas to radiator central heating. EPC - C
Entered Via A part glazed Upvc door, recessed under a porch with wall mounted security light to one side, opening into :-
Entrance Hall A welcoming central 'T' shaped entrance hall with wood effect laminate flooring, single panel radiator, two wall light points, coving to ceiling, access to loft space which is part boarded and which houses a replacement Vaillant gas central heating boiler serviced in November 2024 , thermostat control, oak doors to all accommodation and storage cupboard
Lounge 21'6" x 12'11" (6.55m x 3.94m). A beautifully presented main reception room benefitting from a dual aspect and with the main focal point being a central fireplace with feature white surround, mantle and hearth with inset gas fire, four wall light points, coving to ceiling, television point, single panel radiator, Upvc double glazed window to front aspect with single panel radiator under, Upvc double glazed window to rear aspect, sliding patio doors to :-
Conservatory 11'10" x 10' (3.6m x 3.05m). Of Upvc double glazed construction with a solid insulated roof, two top opening windows, tilt and turn door and further door both giving access to the rear garden. Tiled flooring, double panel radiator and two wall light points
Kitchen 13'10" x 9'2" (4.22m x 2.8m). Again a dual aspect room fitted with a range of eye and base level units with work surfaces and upstands over with further tiling above. The wall units have under unit lighting whilst the base units have a full drawer stack and a pull out corner carousel unit. Space and plumbing for both washing machine and dishwasher, space for full height fridge freezer, integrated eye level electric Hotpoint oven with space above for a microwave, inset stainless steel Hotpoint gas hob with stainless steel splash back and concealed extractor fan over. Inset granite one and half bowl single drainer sink unit with chrome flexi-hose mixer tap over, coving to ceiling, tiled flooring, single panel radiator, Upvc double glazed window to rear aspect with tiled sill, Upvc double glazed door to :-
Lean To 9'5" x 2'2" (2.87m x 0.66m). Of Upvc double glazed construction giving useful storage space with Upvc double glazed door giving access to the side of the property
Bedroom One 14'10" x 9'2" (4.52m x 2.8m). A lovely main bedroom with a comprehensive range of built in bedroom furniture to include two mirror fronted double wardrobes, bedside cabinets with open display shelving above and bridging unit over with further full height decorative shelving to one end and chest of drawers, coving to ceiling, Upvc double glazed window to rear aspect with single panel radiator under, oak door to :-
Ensuite Bathroom 7'2" x 3'2" (2.18m x 0.97m). Fitted with a three piece suite comprising of a low level push flush WC, wash hand basin set into a vanity unit with storage under and a fully tiled shower cubicle with glass door and chrome shower, single panel radiator, full tiling to all walls, frosted Upvc double glazed window to side aspect with tiled sill
Bedroom Two 10'11" x 10'7" (3.33m x 3.23m). A fantastic sized second double bedroom with two double fitted wardrobes to one wall, coving to ceiling, Upvc double glazed window to front aspect with single panel radiator under
Bedroom Three 9' x 7'9" (2.74m x 2.36m). Used by the current vendors as a dining room with coving to ceiling, Upvc double glazed window to front aspect with single panel radiator under
Shower Room 9'2" x 5' (2.8m x 1.52m). Refitted with a three piece suite comprising of a low level push flush WC, oversized wash hand basin with central chrome mixer tap over set into a vanity unit with storage cupboards and drawer under, walk in shower cubicle with glass enclosure and chrome shower over, single panel radiator, coving to ceiling, aqua panels to all walls
Outside
Double Garage 18'9" x 16'8" (5.72m x 5.08m). With twin manual up and over doors, power and light connected, pitched tiled roof with additional storage into the eaves with drop down ladder, part glazed door to rear garden
Front The front of the property has a resin bound driveway edged with grey blocks providing off road parking for multiple vehicles, with timber gate to one side leading to the rear garden and access to the double garage
Rear A beautiful rear garden which has been thoughtfully laid out and maintained to a high standard. To the rear of the property is a paved patio area which extends around the conservatory, a lawned area sits to one side with paving leading to the rear door of the double garage, raised brick built flower beds, further block paved patio area to one top corner with block paving running long the side of the property with planted border to one side and leading to the timber access gate. The garden offers a high degree of privacy and is enclosed by timber fencing
Agents Notes The property has had replacement Upvc fascia�s and soffits for reduced maintenance
Important Information
- This is a Freehold property.
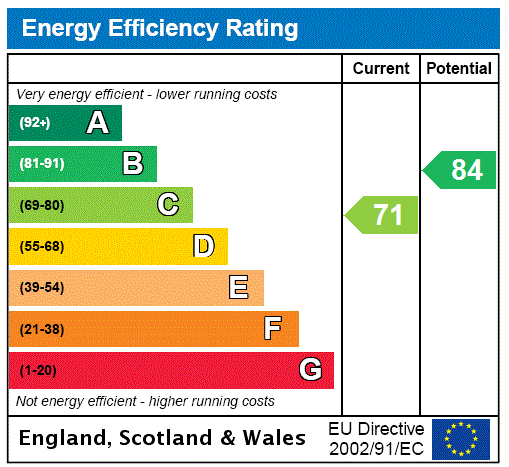
New Forest Way, Daventry, Northamptonshire, Nn11
4 Bedroom Detached House
New Forest Way, DAVENTRY, Northamptonshire, NN11
Furnace Drive, Daventry, Northamptonshire, Nn11
4 Bedroom Detached House
Furnace Drive, DAVENTRY, Northamptonshire, NN11
Polar Star Close, Daventry, Northamptonshire, Nn11
4 Bedroom Detached House
Polar Star Close, DAVENTRY, Northamptonshire, NN11
Badby Road West, Daventry, Northamptonshire, Nn11
3 Bedroom Detached Bungalow
Badby Road West, DAVENTRY, Northamptonshire, NN11
Furnace Drive, Daventry, Northamptonshire, Nn11
4 Bedroom Detached House
Furnace Drive, DAVENTRY, Northamptonshire, NN11
Gainsborough Way, Daventry, Northamptonshire, Nn11
4 Bedroom Detached House
Gainsborough Way, DAVENTRY, Northamptonshire, NN11

