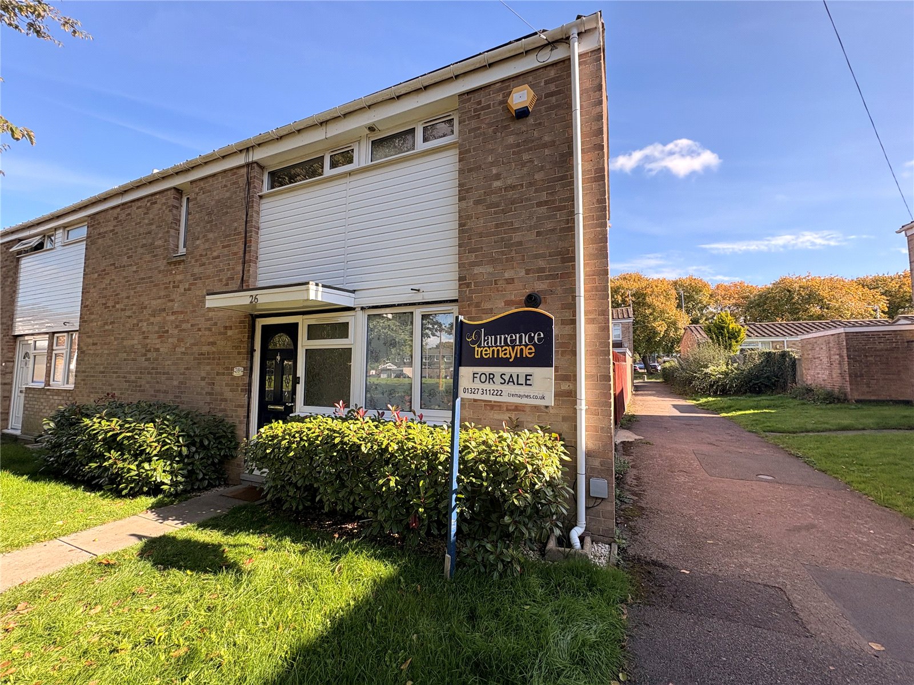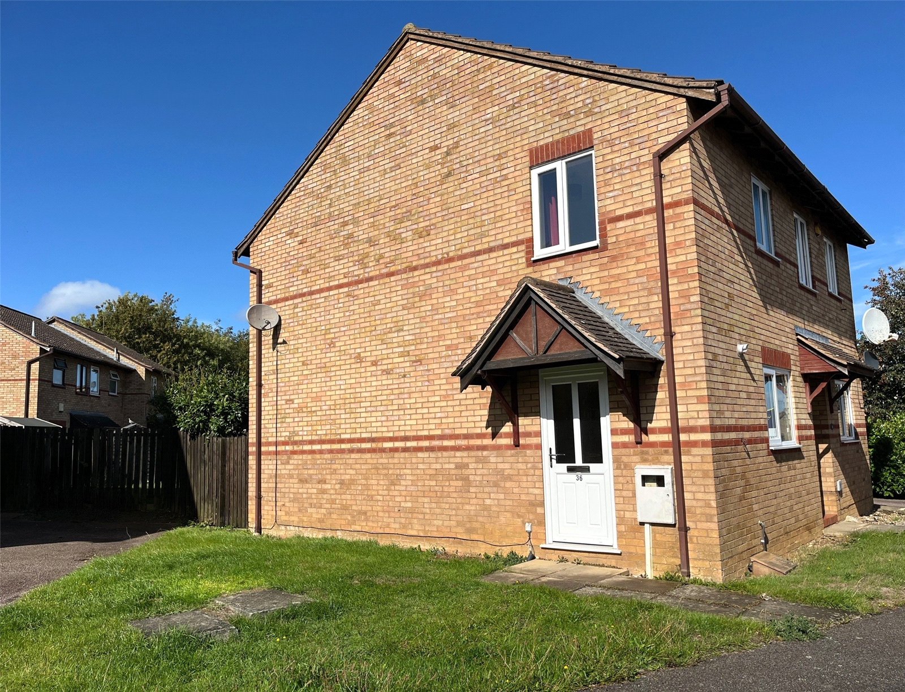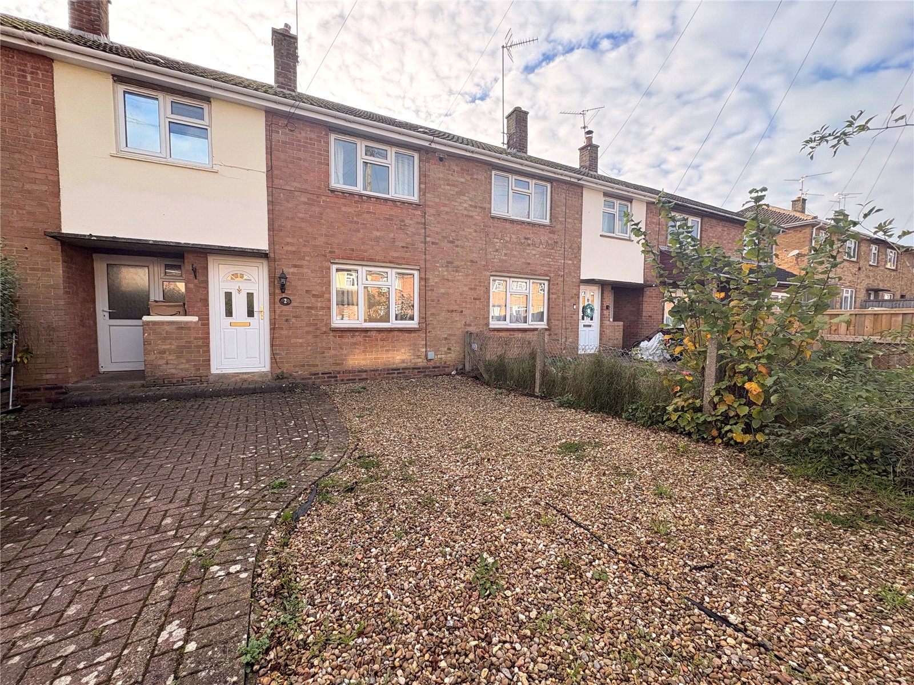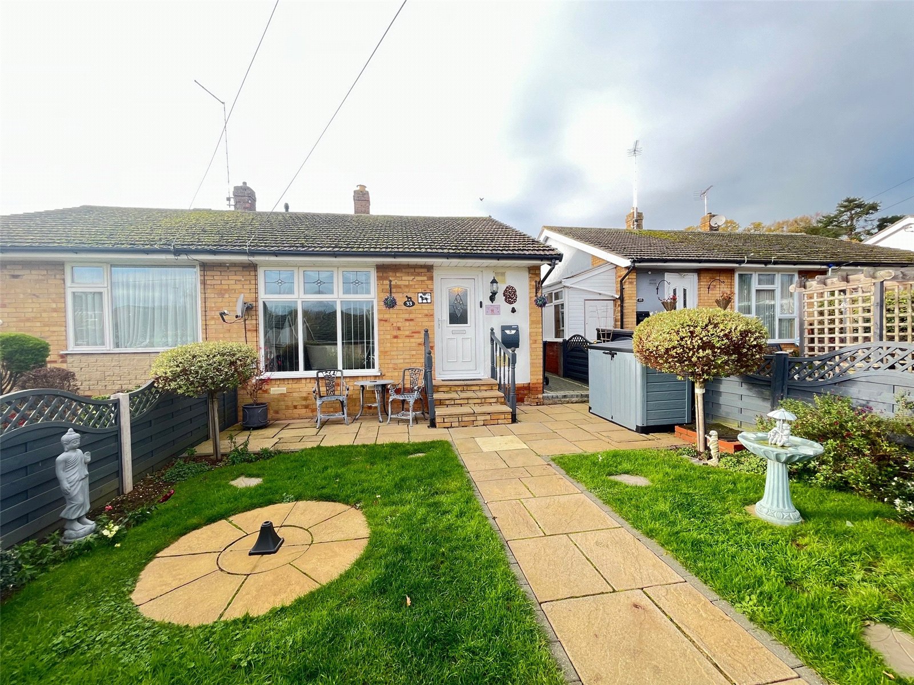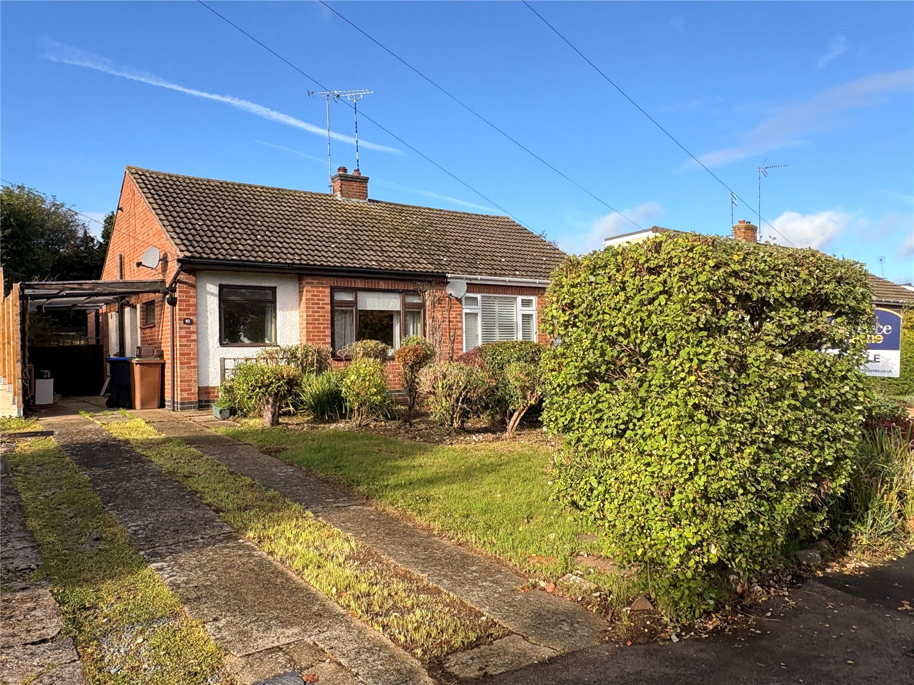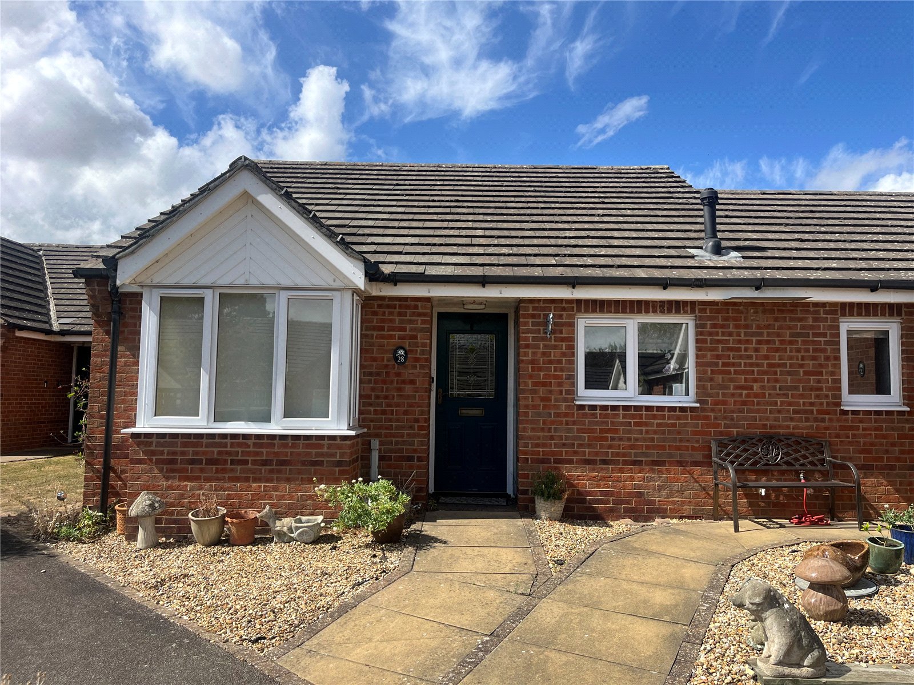
Daventry: 01327 311222
Long Buckby: 01327 844111
Woodford Halse: 01327 263333
This property has been removed by the agent. It may now have been sold or temporarily taken off the market.
*** THREE BEDROOM SEMI-DETACHED HOUSE *** OUT BUILDINGS *** 90ft REAR GARDEN *** Located on the POPULAR HEADLANDS DEVELOPMENT is this SPACIOUS THREE BEDROOM SEMI DETACHED family home. Comprising of entrance hall, 13' LOUNGE, REFITTED KITCHEN/BREAKFAST ROOM, OUT BUILDINGS, two first floor double bedrooms with the master having built in wardrobes and one single bedroom, RE-FITTED FAMILY BATHROOM, UPVC double glazing, gas central heating with REPLACEMENT BOILER INSTALLED IN DECEMBER 2020, OFF ROAD PARKING FOR TWO CARS and a private and enclosed rear garden. Viewing is essential to fully appreciate this property. Fast Find 12100 Energy Rating - C
We have found these similar properties.
Sourton Place, Daventry, Northamptonshire, Nn11
2 Bedroom Bungalow
Sourton Place, DAVENTRY, Northamptonshire, NN11
Trent Walk, Daventry, Northamptonshire, Nn11
2 Bedroom End of Terrace House
Trent Walk, DAVENTRY, Northamptonshire, NN11
Sherwood Drive, Daventry, Northamptonshire, Nn11
2 Bedroom Semi-Detached House
Sherwood Drive, DAVENTRY, Northamptonshire, NN11
Willoughby Close, Daventry, Northamptonshire, Nn11
3 Bedroom End of Terrace House
Willoughby Close, DAVENTRY, Northamptonshire, NN11
The Willows, Daventry, Northamptonshire, Nn11
2 Bedroom Semi-Detached Bungalow
The Willows, DAVENTRY, Northamptonshire, NN11
Priory Close, Daventry, Northamptonshire, Nn11
2 Bedroom Semi-Detached Bungalow
Priory Close, DAVENTRY, Northamptonshire, NN11




