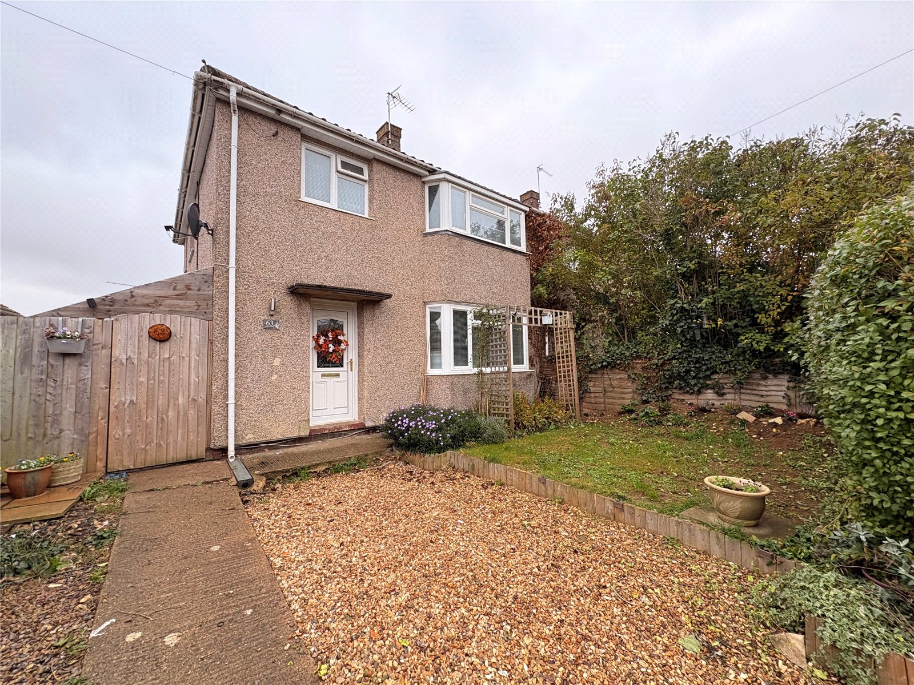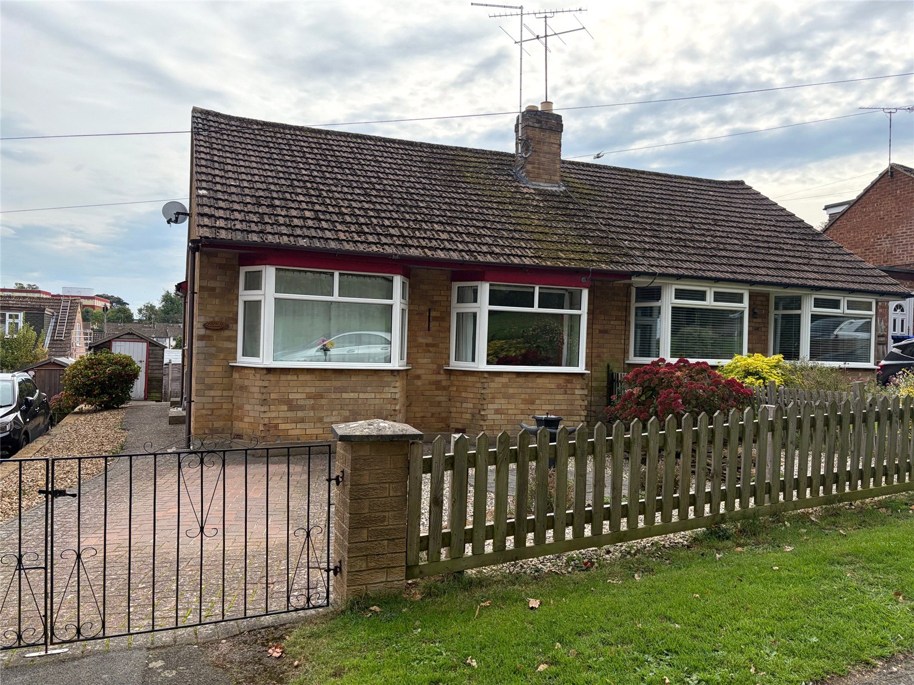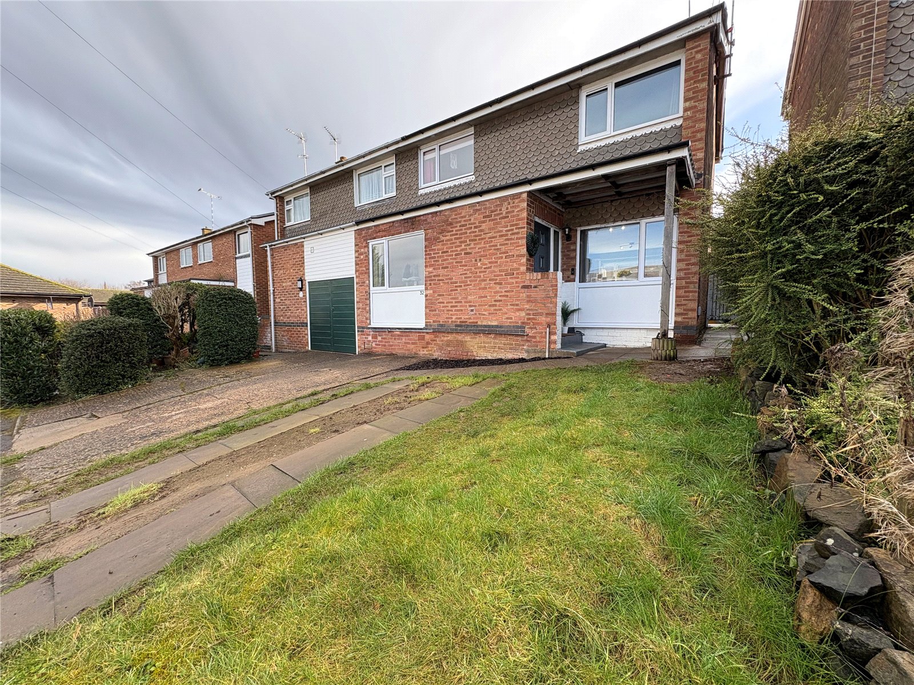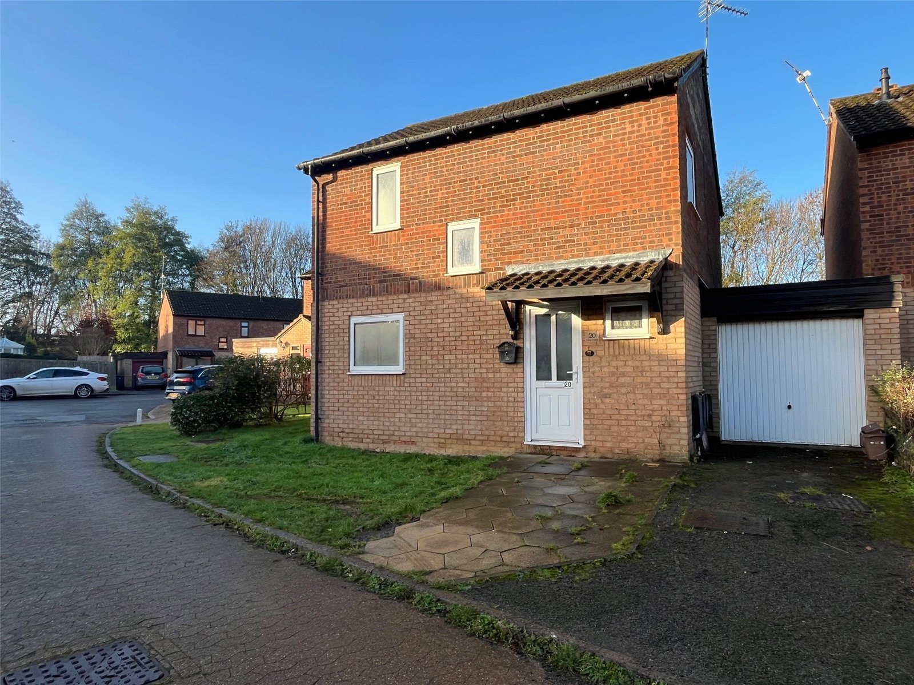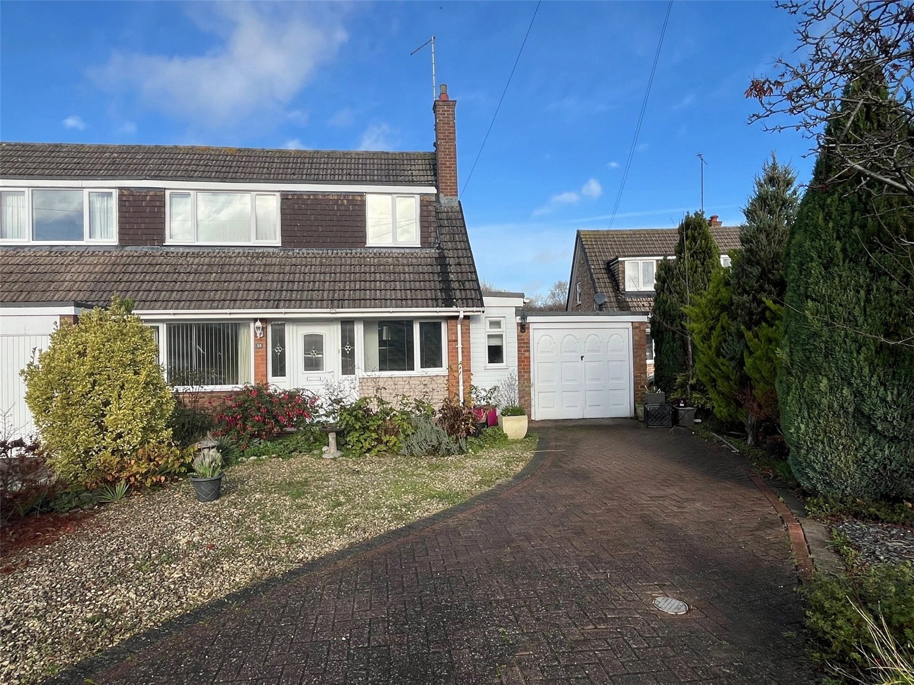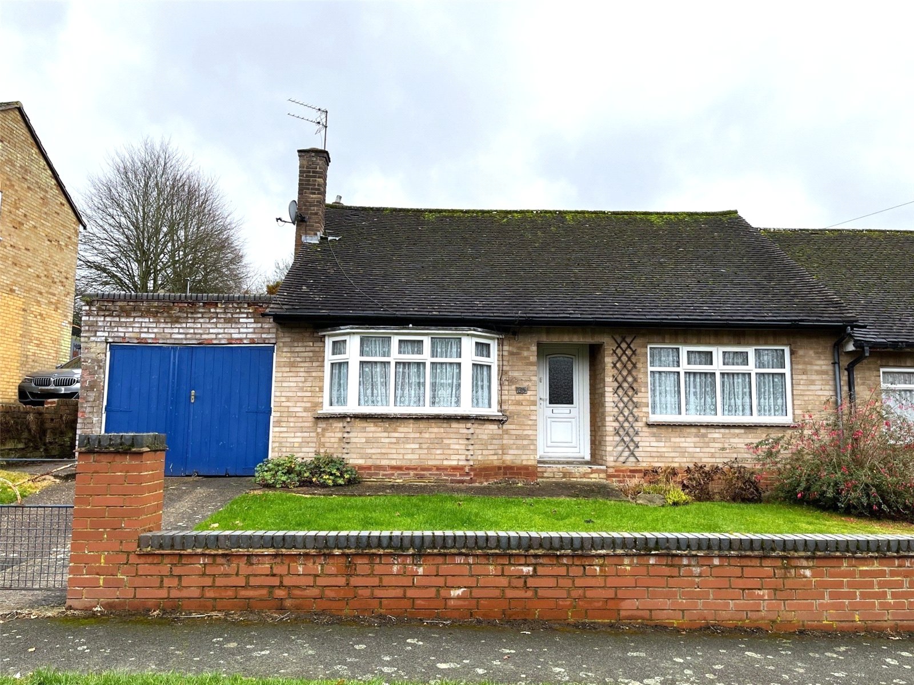
Daventry: 01327 311222
Long Buckby: 01327 844111
Woodford Halse: 01327 263333
This property has been removed by the agent. It may now have been sold or temporarily taken off the market.
*** EXTENDED FAMILY HOME *** POPULAR LOCATION *** NO THROUGH ROAD *** THREE BEDROOMS *** PLEASANT REAR GARDEN *** 20'0" GARAGE *** VIEWING ADVISED ***
We have found these similar properties.
Orchard Street, Daventry, Northamptonshire, Nn11
2 Bedroom Semi-Detached Bungalow
Orchard Street, DAVENTRY, Northamptonshire, NN11
Tennyson Road, Daventry, Northamptonshire, Nn11
3 Bedroom Terraced House
Tennyson Road, DAVENTRY, Northamptonshire, NN11
Daneholme Avenue, Daventry, Northamptonshire, Nn11
2 Bedroom Semi-Detached Bungalow
Daneholme Avenue, DAVENTRY, Northamptonshire, NN11
The Pyghtles, Daventry, Northamptonshire, Nn11
3 Bedroom Semi-Detached House
The Pyghtles, DAVENTRY, Northamptonshire, NN11
Howard Close, Daventry, Northamptonshire, Nn11
3 Bedroom Link Detached House
Howard Close, DAVENTRY, Northamptonshire, NN11
Danetre Drive, Daventry, Northamptonshire, Nn11
3 Bedroom Semi-Detached House
Danetre Drive, DAVENTRY, Northamptonshire, NN11




