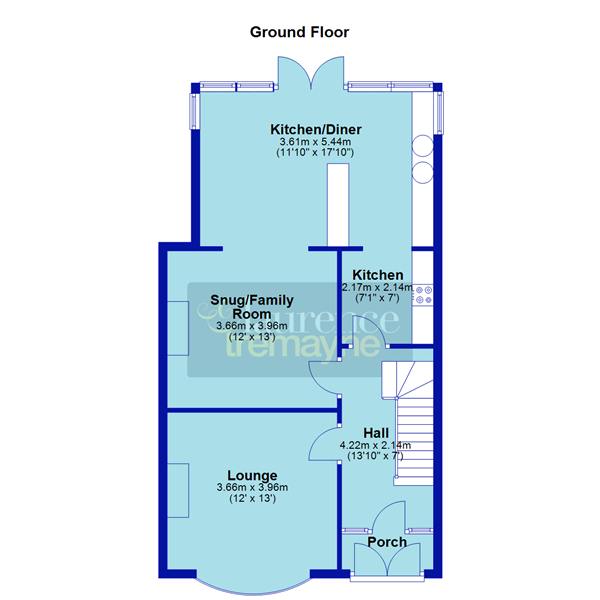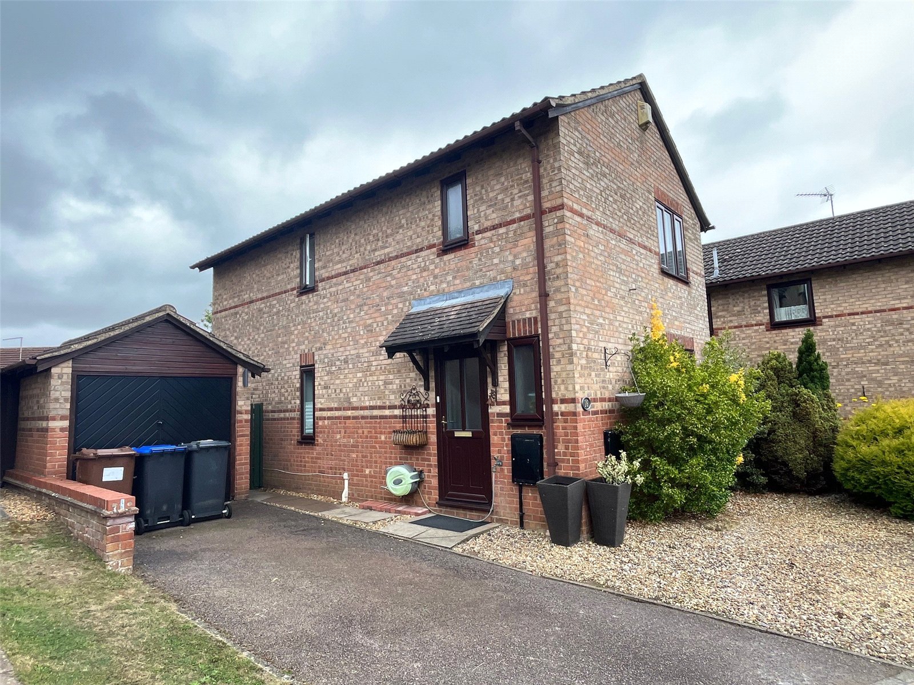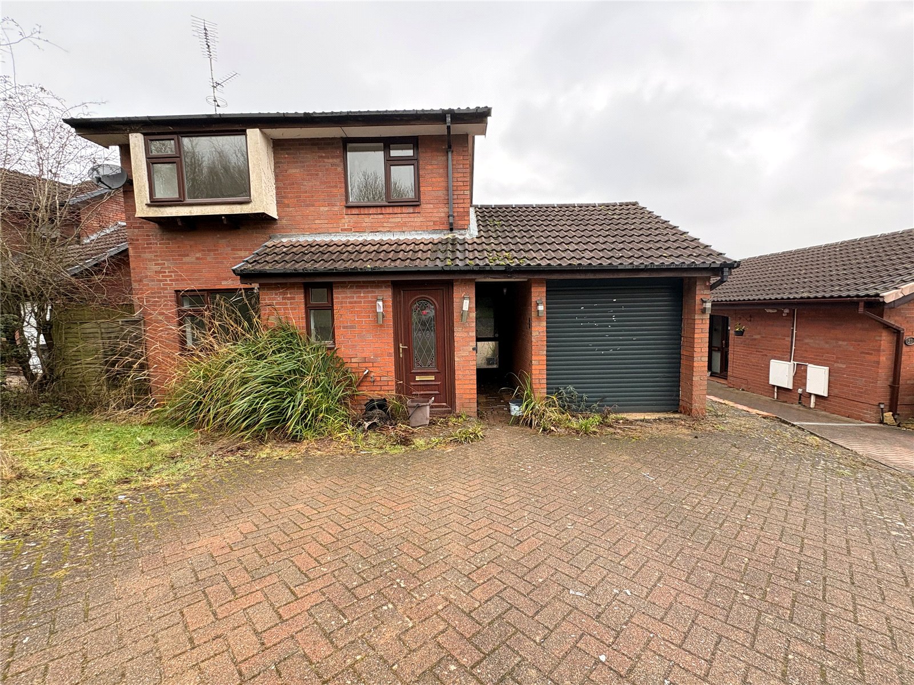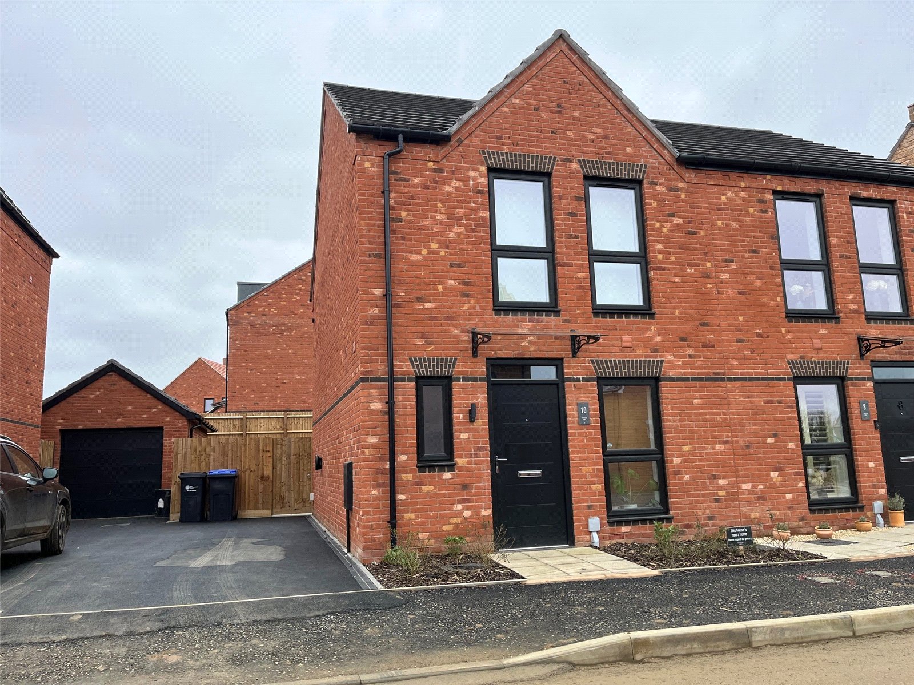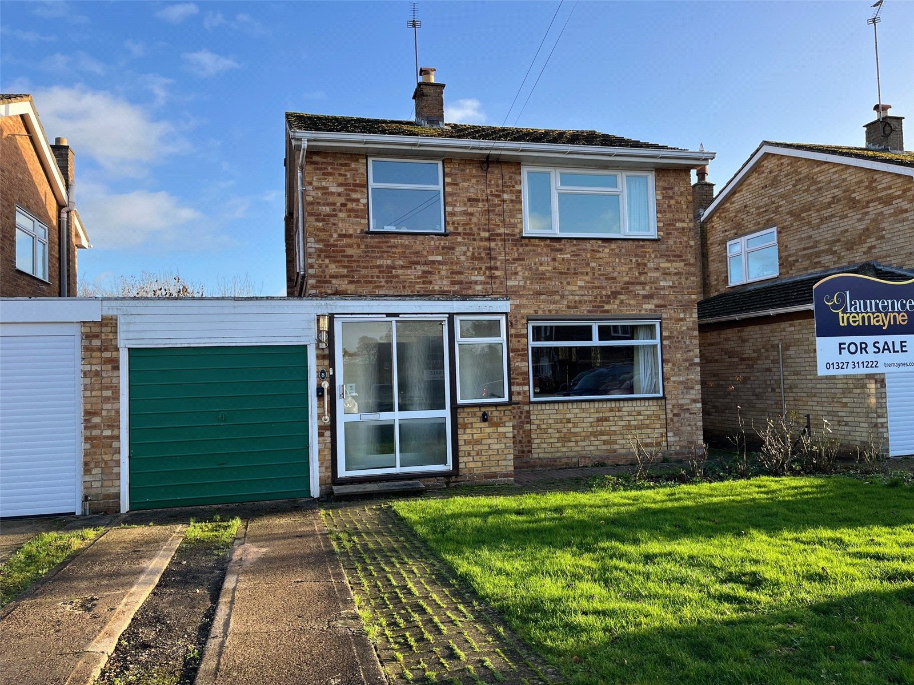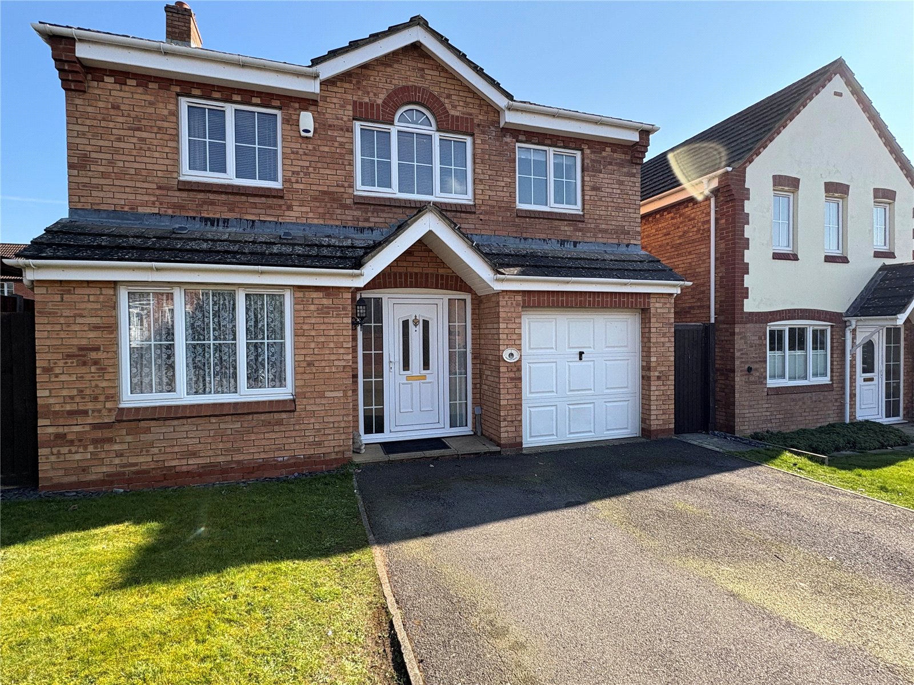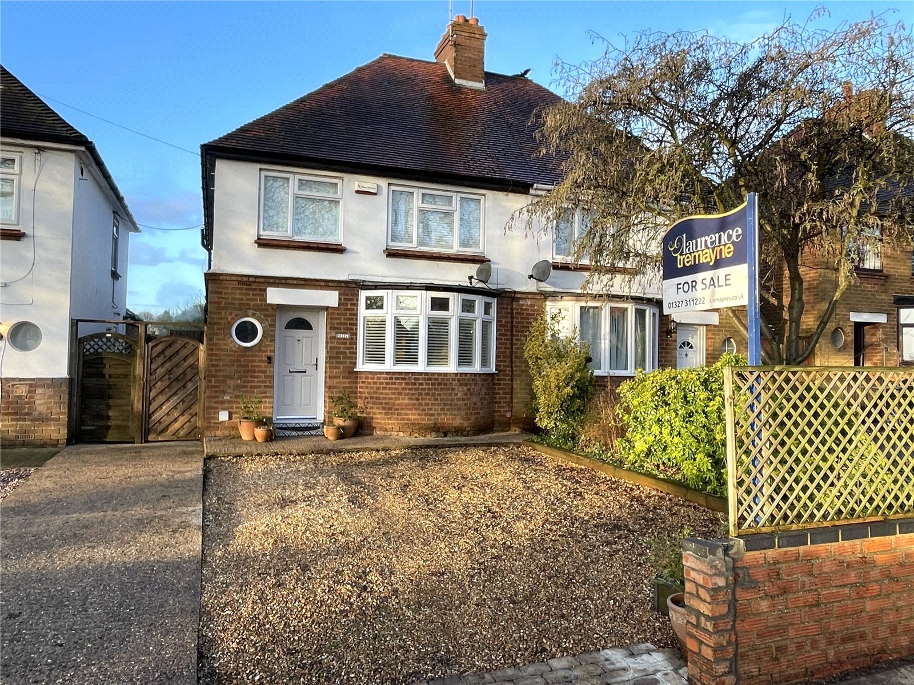Daventry: 01327 311222
Long Buckby: 01327 844111
Woodford Halse: 01327 263333
Badby Road West, DAVENTRY, Northamptonshire, NN11
Price £355,000
3 Bedroom
Semi-Detached House
Overview
3 Bedroom Semi-Detached House for sale in Badby Road West, DAVENTRY, Northamptonshire, NN11
***EXTENDED THREE BEDROOM SEMI-DETACHED***14FT LOUNGE WITH OPEN FIRE***SNUG/FAMILY ROOM WITH LOG BURNER***17FT OPEN PLAN LIVING/DINING/KITCHEN***
LANDSCAPED REAR GARDEN IN EXCESS OF 80FT***
We are delighted to offer this extended three bedroom semi-detached property close to Daventry Town Centre. Situated in a non-estate location and full of character the property benefits from 14FT LOUNGE WITH OPEN FIRE, SNUG/FAMILY ROOM WITH LOG BURNER, 17FT OPEN PLAN KITCHEN/DINING/LIVING ROOM, three first floor bedrooms two of which are doubles, FOUR PIECE FAMILY BATHROOM, Upvc double glazing, gas central heating, OFF ROAD PARKING FOR TWO CARS, and a BEAUTIFULLY LANDSCAPED SOUTHERLY FACING REAR GARDEN THAT BENEFITS FROM NOT BEING OVER LOOKED. Viewing is essential to fully appreciate this property. EPC-D
Entered Via :- Upvc double glazed French doors into :-
Porch 7' x 2'8" (2.13m x 0.81m). Wood laminate flooring, hanging space for coats. part glazed wooden door to :-
Hallway 13'8" x 7' Max (4.17m x 2.13m Max). A welcoming hall with stairs rising to first floor landing, wood laminate flooring, radiator, thermostat control, picture rail, two under stairs storage cupboards with lighting, opaque stain glass window to porch, wooden panel doors to all ground floor accommodation
Lounge 14'6" To Bay x 13' (4.42m To Bay x 3.96m). A delightful room full of character with the focal point being a feature fireplace with wooden surround, tiled base and hearth with open fire, feature panelling to recess either side of chimney breast, continuation of wood laminate flooring from hallway, Openreach point, picture rail, radiator, Upvc double glazed bay window to front aspect, coving to ceiling
Snug/Family Room 13' x 12' (3.96m x 3.66m). A versatile room currently used as a second lounge with the focal point being a multi fuel burner set into chimney breast, continuation of wood laminate flooring from hallway, radiator, picture rail, coving to ceiling, archway to open plan Kitchen/Dining area
Open Plan Living/Dining Area 17'10" x 11'10" (5.44m x 3.6m). A fabulous addition to this property is a versatile open plan Kitchen/Dining area with a continuation of wood laminate flooring, the kitchen continues into the open plan area and is fitted with a range of eye and base level units with rolled edge work surfaces over, two stainless steel circular sink and drainer unit with mixer tap over, tiling to water sensitive areas, space and plumbing for washing machine, drawer stack, recessed spotlights, two remote controlled double glazed Velux windows, radiator, opaque Upvc double glazed window to side aspect, Upvc double glazed window to side aspect, Upvc double glazed French doors opening onto decked patio of rear garden, opening into Kitchen
Kitchen 8' x 6'10" (2.44m x 2.08m). Fitted with a range of base and eye level units with under unit lighting and rolled edge work surfaces, space for electric cooker with extractor over, tiling to water sensitive areas, space and plumbing for washing machine, space for American stye fridge/freezer, wall mounted central heating boiler, continuation of wood laminate flooring, BT point. Full height larder cupboard
First Floor Landing 8'10" Max x 7'8" (2.7m Max x 2.34m). Opaque Upvc double glazed window to side aspect, access to loft space which is part boarded with light, wood panel doors to all first floor accommodation
Bedroom One 15'6" (4.72m) To Bay x 12'8" (3.86m) Max. A spacious double bedroom with Upvc double glazed window to front aspect, radiator, picture rail, feature wood panelling to one wall
Bedroom Two 12'4" x 12'2" (3.76m x 3.7m). Another spacious double bedroom with Upvc double glazed window to rear aspect with views over rear garden, wood laminate flooring, radiator, picture rail
Bedroom Three 8' x 7'10" (2.44m x 2.4m). A Lovely room with Upvc double glazed window to front aspect, radiator, built in storage cupboard with shelving and drop down shelf, further overhead storage units, radiator
Bathroom 8' x 7'8" (2.44m x 2.34m). Fitted with a white four piece suite comprising of a low level WC, pedestal wash hand basin with mixer tap over, corner bath with mixer tap and shower attachment, shower cubicle with plumbed in shower, wood panelling to all walls, picture rail, recessed spotlights, radiator, two opaque Upvc double glazed windows to rear aspect, tiling to water sensitive areas
Outside
Rear A southerly facing rear garden that benefits from not being overlooked, a decked patio area which continues to one side of the property, outside light, external power point, steps down to large lawn area with deep well stocked borders with shrubs and flowers, gravel area with raised planters for fruit and vegetables, a raised paved patio area enclosed with shrubs and flowers, further deep borders with further extensive shrubs and flowers, a gravelled seating area with built in bench, raised beds with shrubs and flowers, two bean trees, silver birch tree and a further lawn area. A small ornamental pond enclosed by rockery and gravel beds, a raised decked patio area, hard standing for two wooden sheds, side storage area with outside tap, gated access to front and driveway, the garden is enclosed by timber fencing and mature hedging
Front A gravelled driveway for two cars enclosed by low level brick wall
Agents Note Under the terms of the Estate Agency Act 1979 we hereby notify all interested parties that the vendor of this property is an employee of Laurence Tremayne Estate Agents.
Read more
LANDSCAPED REAR GARDEN IN EXCESS OF 80FT***
We are delighted to offer this extended three bedroom semi-detached property close to Daventry Town Centre. Situated in a non-estate location and full of character the property benefits from 14FT LOUNGE WITH OPEN FIRE, SNUG/FAMILY ROOM WITH LOG BURNER, 17FT OPEN PLAN KITCHEN/DINING/LIVING ROOM, three first floor bedrooms two of which are doubles, FOUR PIECE FAMILY BATHROOM, Upvc double glazing, gas central heating, OFF ROAD PARKING FOR TWO CARS, and a BEAUTIFULLY LANDSCAPED SOUTHERLY FACING REAR GARDEN THAT BENEFITS FROM NOT BEING OVER LOOKED. Viewing is essential to fully appreciate this property. EPC-D
Entered Via :- Upvc double glazed French doors into :-
Porch 7' x 2'8" (2.13m x 0.81m). Wood laminate flooring, hanging space for coats. part glazed wooden door to :-
Hallway 13'8" x 7' Max (4.17m x 2.13m Max). A welcoming hall with stairs rising to first floor landing, wood laminate flooring, radiator, thermostat control, picture rail, two under stairs storage cupboards with lighting, opaque stain glass window to porch, wooden panel doors to all ground floor accommodation
Lounge 14'6" To Bay x 13' (4.42m To Bay x 3.96m). A delightful room full of character with the focal point being a feature fireplace with wooden surround, tiled base and hearth with open fire, feature panelling to recess either side of chimney breast, continuation of wood laminate flooring from hallway, Openreach point, picture rail, radiator, Upvc double glazed bay window to front aspect, coving to ceiling
Snug/Family Room 13' x 12' (3.96m x 3.66m). A versatile room currently used as a second lounge with the focal point being a multi fuel burner set into chimney breast, continuation of wood laminate flooring from hallway, radiator, picture rail, coving to ceiling, archway to open plan Kitchen/Dining area
Open Plan Living/Dining Area 17'10" x 11'10" (5.44m x 3.6m). A fabulous addition to this property is a versatile open plan Kitchen/Dining area with a continuation of wood laminate flooring, the kitchen continues into the open plan area and is fitted with a range of eye and base level units with rolled edge work surfaces over, two stainless steel circular sink and drainer unit with mixer tap over, tiling to water sensitive areas, space and plumbing for washing machine, drawer stack, recessed spotlights, two remote controlled double glazed Velux windows, radiator, opaque Upvc double glazed window to side aspect, Upvc double glazed window to side aspect, Upvc double glazed French doors opening onto decked patio of rear garden, opening into Kitchen
Kitchen 8' x 6'10" (2.44m x 2.08m). Fitted with a range of base and eye level units with under unit lighting and rolled edge work surfaces, space for electric cooker with extractor over, tiling to water sensitive areas, space and plumbing for washing machine, space for American stye fridge/freezer, wall mounted central heating boiler, continuation of wood laminate flooring, BT point. Full height larder cupboard
First Floor Landing 8'10" Max x 7'8" (2.7m Max x 2.34m). Opaque Upvc double glazed window to side aspect, access to loft space which is part boarded with light, wood panel doors to all first floor accommodation
Bedroom One 15'6" (4.72m) To Bay x 12'8" (3.86m) Max. A spacious double bedroom with Upvc double glazed window to front aspect, radiator, picture rail, feature wood panelling to one wall
Bedroom Two 12'4" x 12'2" (3.76m x 3.7m). Another spacious double bedroom with Upvc double glazed window to rear aspect with views over rear garden, wood laminate flooring, radiator, picture rail
Bedroom Three 8' x 7'10" (2.44m x 2.4m). A Lovely room with Upvc double glazed window to front aspect, radiator, built in storage cupboard with shelving and drop down shelf, further overhead storage units, radiator
Bathroom 8' x 7'8" (2.44m x 2.34m). Fitted with a white four piece suite comprising of a low level WC, pedestal wash hand basin with mixer tap over, corner bath with mixer tap and shower attachment, shower cubicle with plumbed in shower, wood panelling to all walls, picture rail, recessed spotlights, radiator, two opaque Upvc double glazed windows to rear aspect, tiling to water sensitive areas
Outside
Rear A southerly facing rear garden that benefits from not being overlooked, a decked patio area which continues to one side of the property, outside light, external power point, steps down to large lawn area with deep well stocked borders with shrubs and flowers, gravel area with raised planters for fruit and vegetables, a raised paved patio area enclosed with shrubs and flowers, further deep borders with further extensive shrubs and flowers, a gravelled seating area with built in bench, raised beds with shrubs and flowers, two bean trees, silver birch tree and a further lawn area. A small ornamental pond enclosed by rockery and gravel beds, a raised decked patio area, hard standing for two wooden sheds, side storage area with outside tap, gated access to front and driveway, the garden is enclosed by timber fencing and mature hedging
Front A gravelled driveway for two cars enclosed by low level brick wall
Agents Note Under the terms of the Estate Agency Act 1979 we hereby notify all interested parties that the vendor of this property is an employee of Laurence Tremayne Estate Agents.
Important Information
- This is a Freehold property.
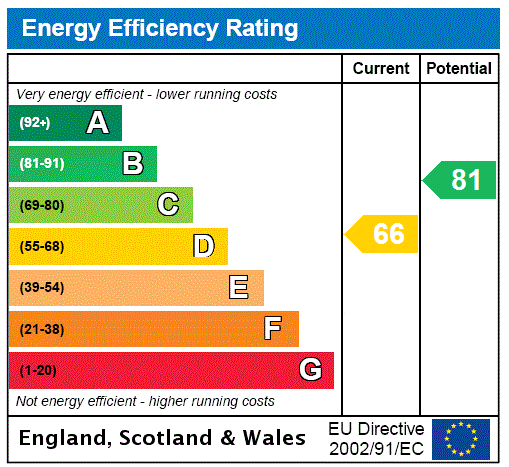
New Forest Way, Daventry, Northamptonshire, Nn11
3 Bedroom Detached House
New Forest Way, DAVENTRY, Northamptonshire, NN11
Christchurch Drive, Daventry, Northamptonshire, Nn11
3 Bedroom Detached House
Christchurch Drive, DAVENTRY, Northamptonshire, NN11
Lavender Way, Daventry, Northamptonshire, Nn11
2 Bedroom Semi-Detached House
Lavender Way, DAVENTRY, Northamptonshire, NN11
Home Close, Staverton, Northamptonshire, Nn11
3 Bedroom Link Detached House
Home Close, STAVERTON, Northamptonshire, NN11
Preston Drive, Daventry, Northamptonshire, Nn11
4 Bedroom Detached House
Preston Drive, DAVENTRY, Northamptonshire, NN11
Western Avenue, Daventry, Northamptonshire, Nn11
3 Bedroom Semi-Detached House
Western Avenue, DAVENTRY, Northamptonshire, NN11

