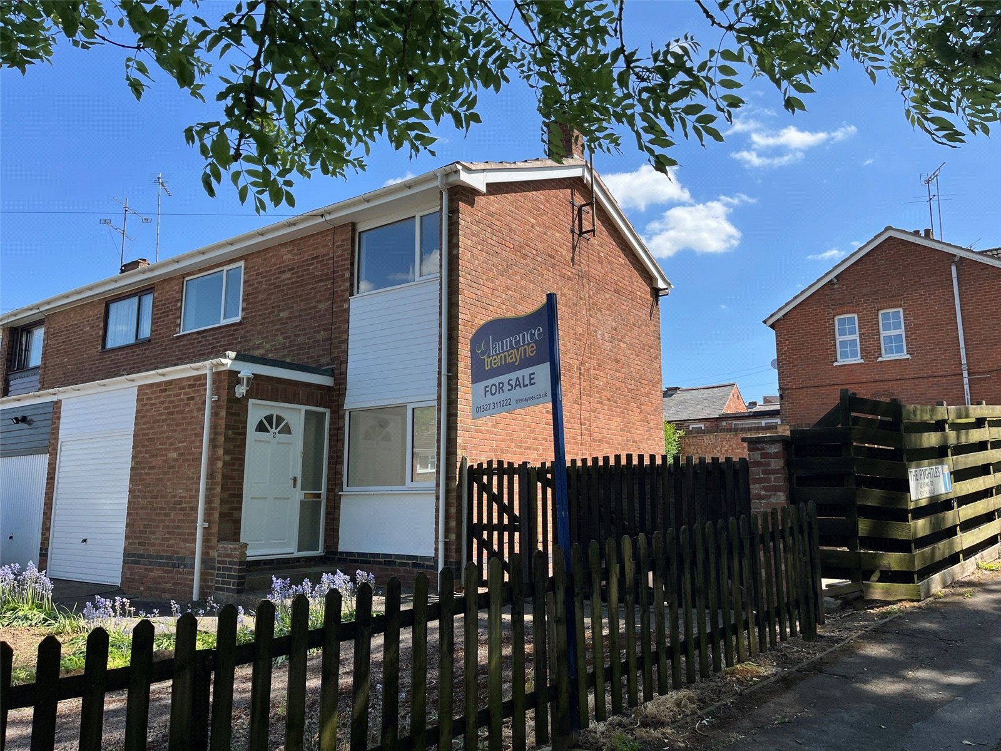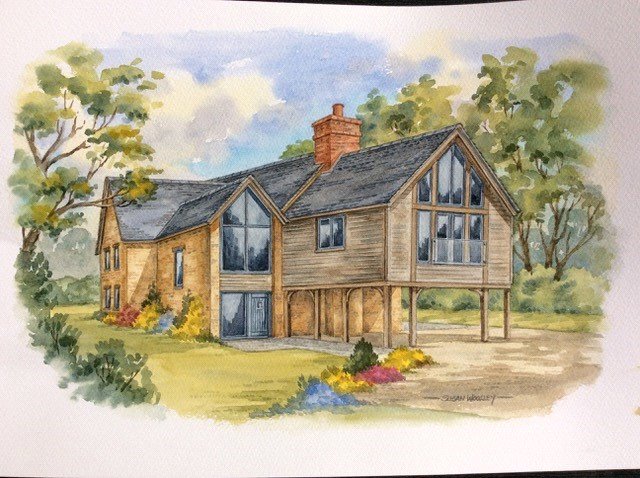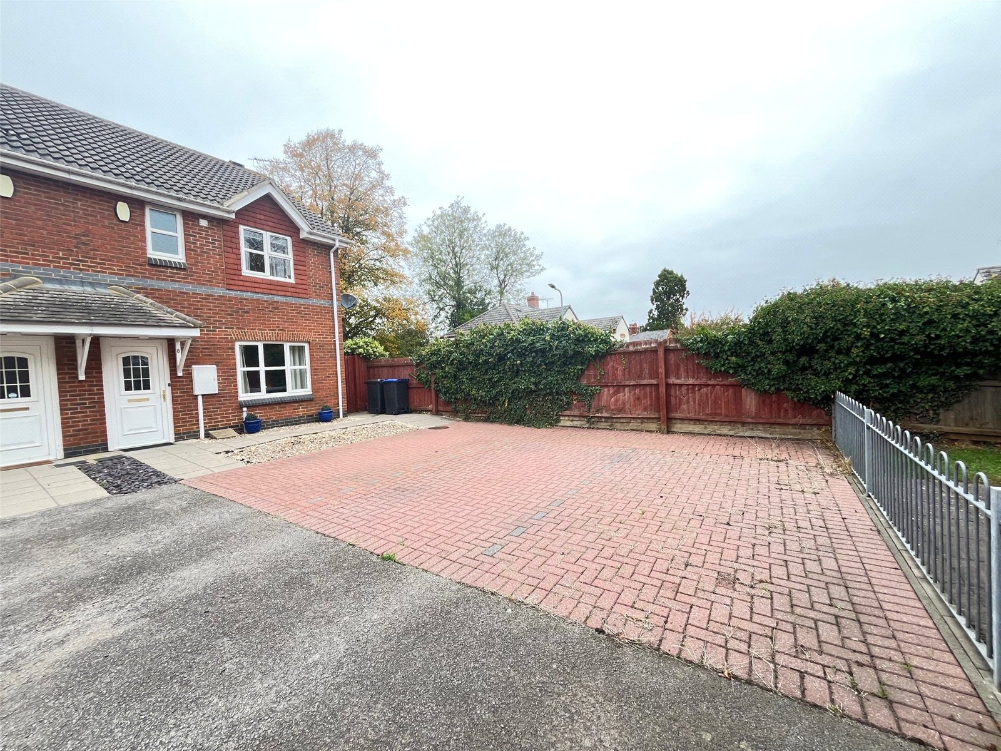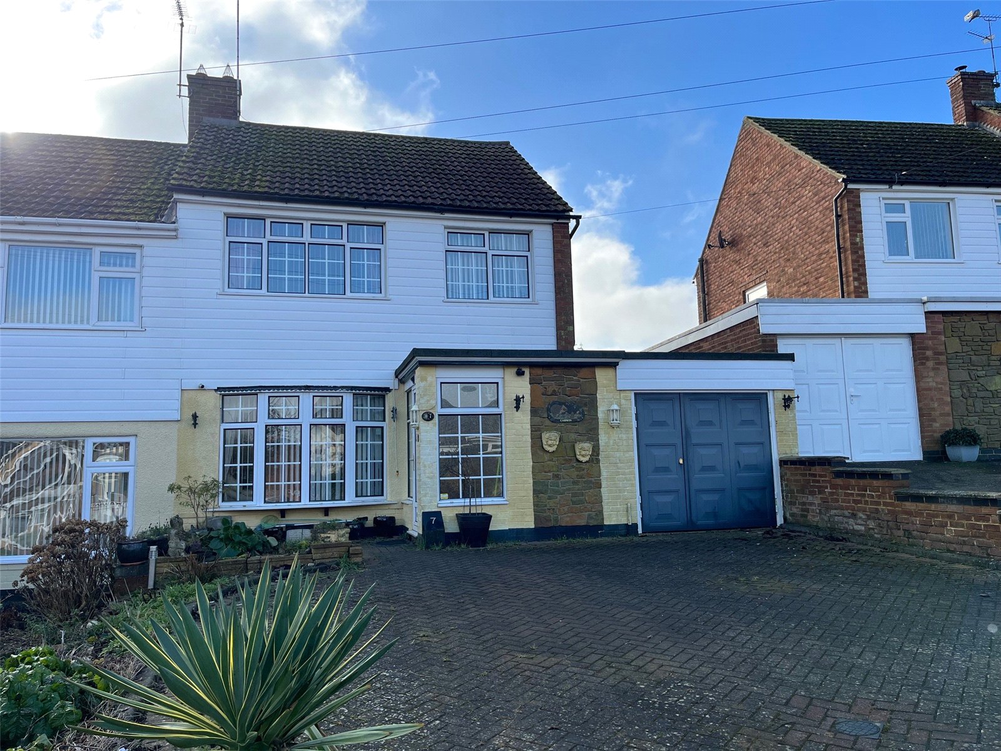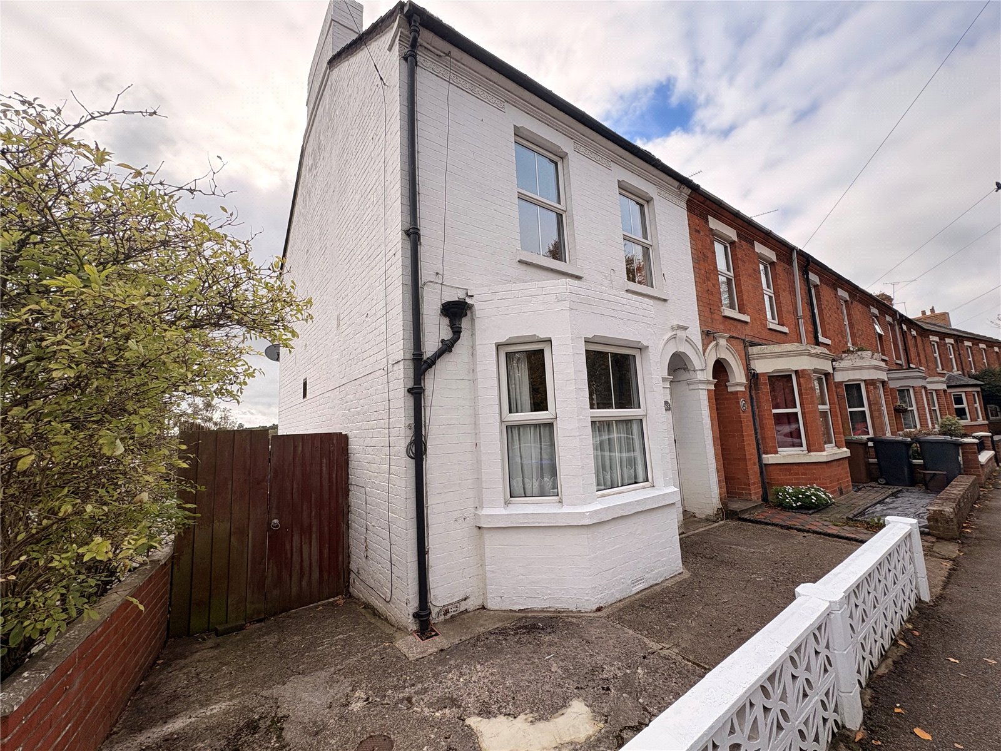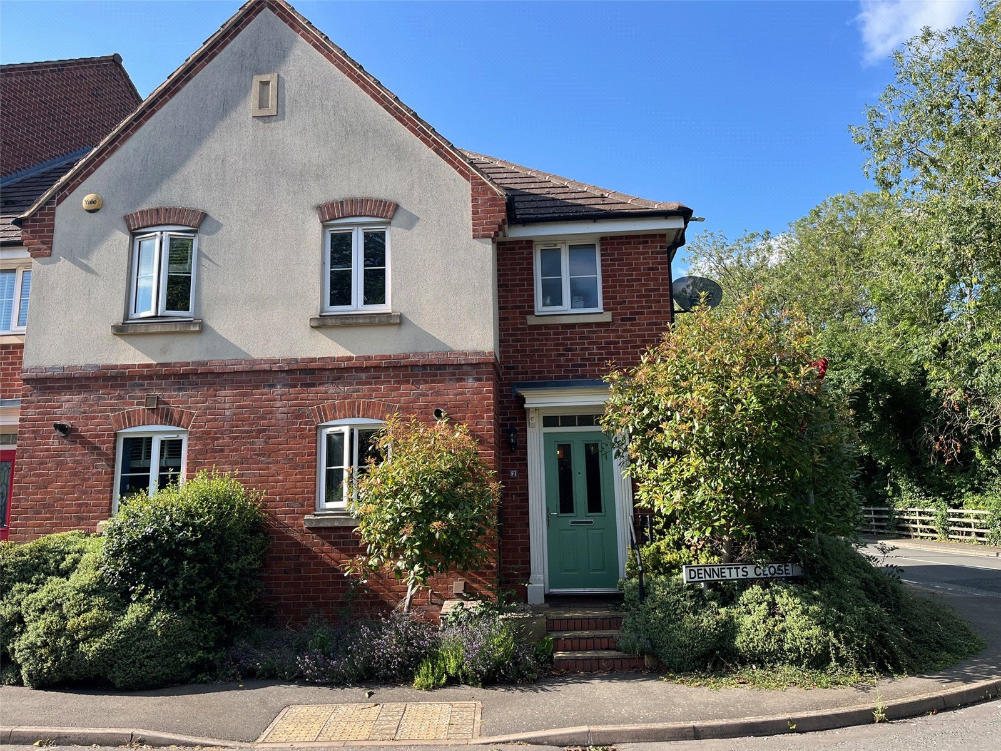
Daventry: 01327 311222
Long Buckby: 01327 844111
Woodford Halse: 01327 263333
This property has been removed by the agent. It may now have been sold or temporarily taken off the market.
Situated on a small SOUGHT AFTER DEVELOPMENT within walking distance of the Town Centre and COUNTRY PARK is this VERY WELL PRESENTED semi-detached family home.
We have found these similar properties.
Dennetts Close, Daventry, Northamptonshire, Nn11
3 Bedroom End of Terrace House
Dennetts Close, DAVENTRY, Northamptonshire, NN11
The Pyghtles, Daventry, Northamptonshire, Nn11
3 Bedroom End of Terrace House
The Pyghtles, DAVENTRY, Northamptonshire, NN11
Crosse Close, Weedon, Northamptonshire, Nn7
3 Bedroom Semi-Detached House
Crosse Close, WEEDON, Northamptonshire, NN7
St Augustin Way, Daventry, Northamptonshire, Nn11
3 Bedroom Semi-Detached House
St Augustin Way, DAVENTRY, Northamptonshire, NN11
Badby Road, Daventry, Northamptonshire, Nn11
4 Bedroom End of Terrace House
Badby Road, DAVENTRY, Northamptonshire, NN11




