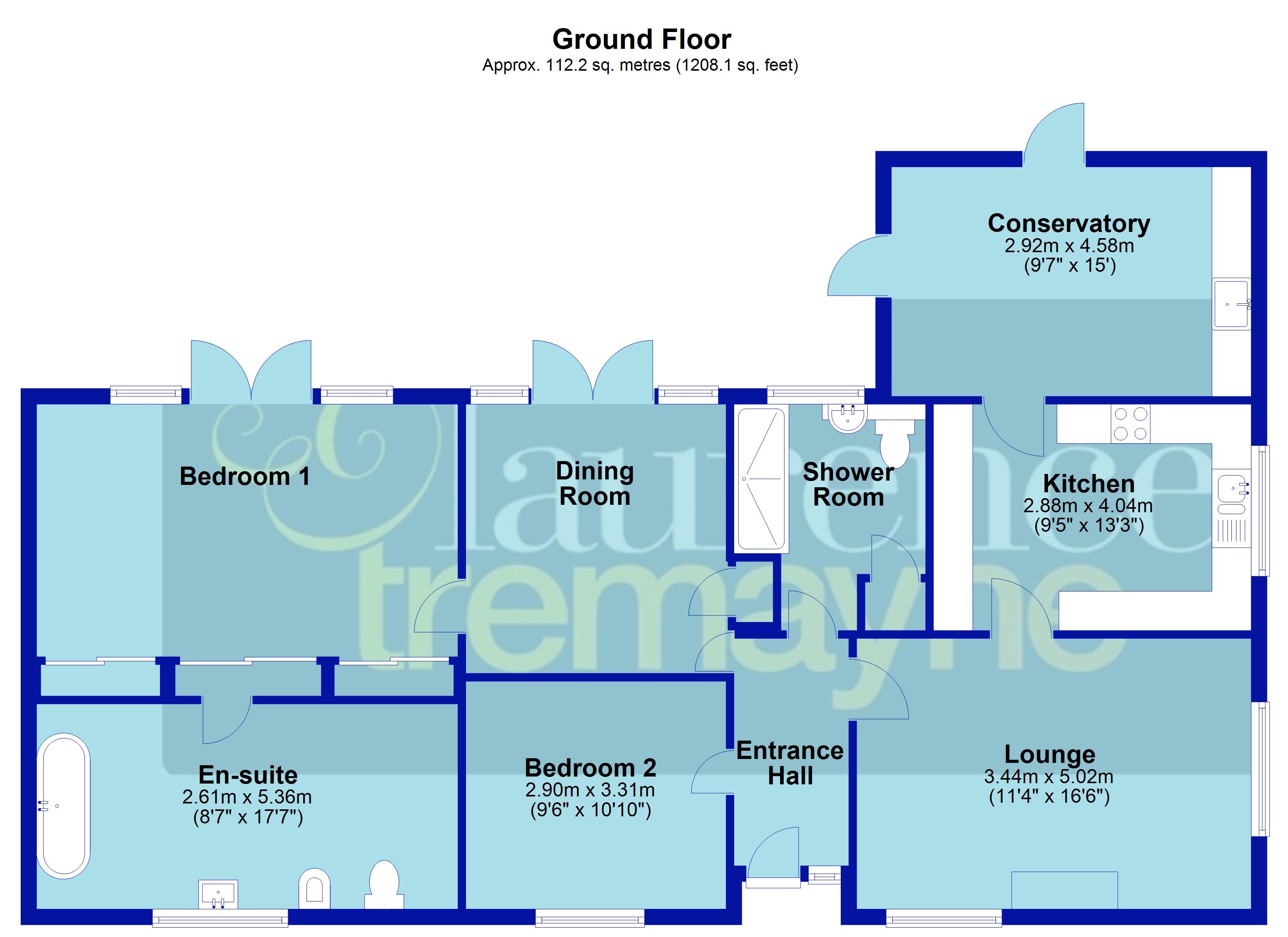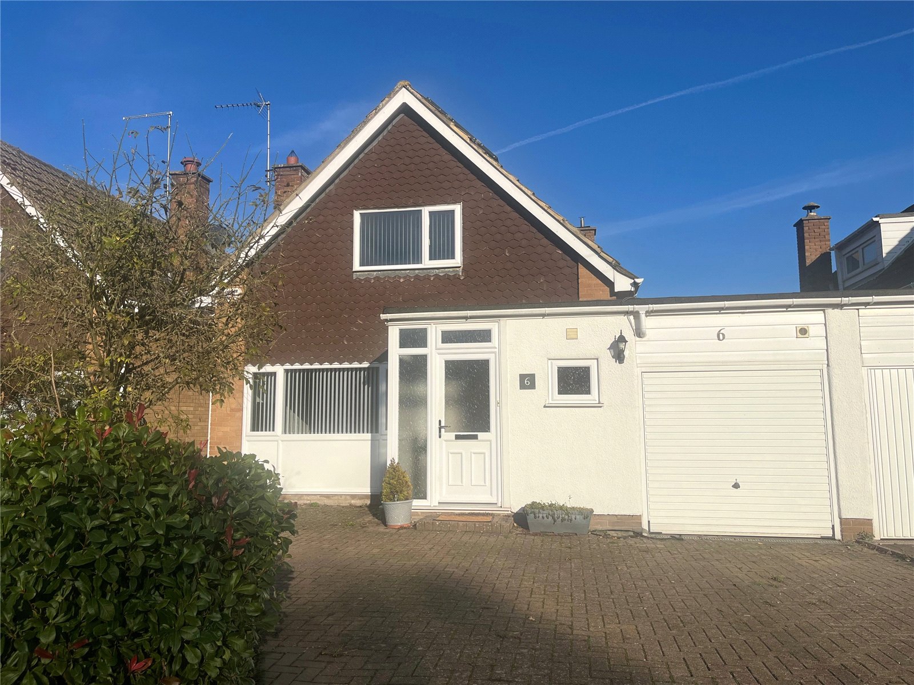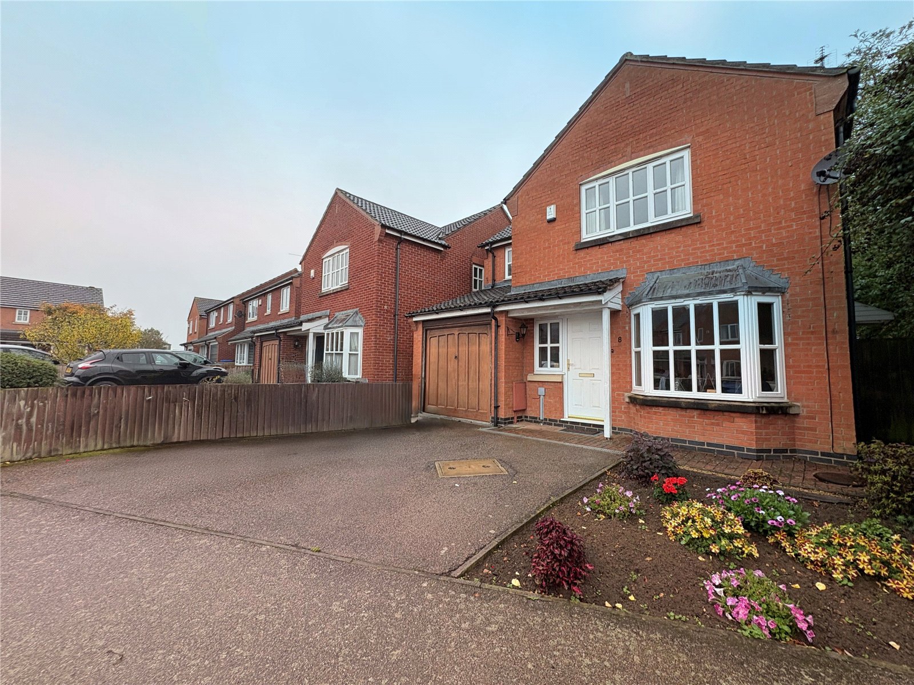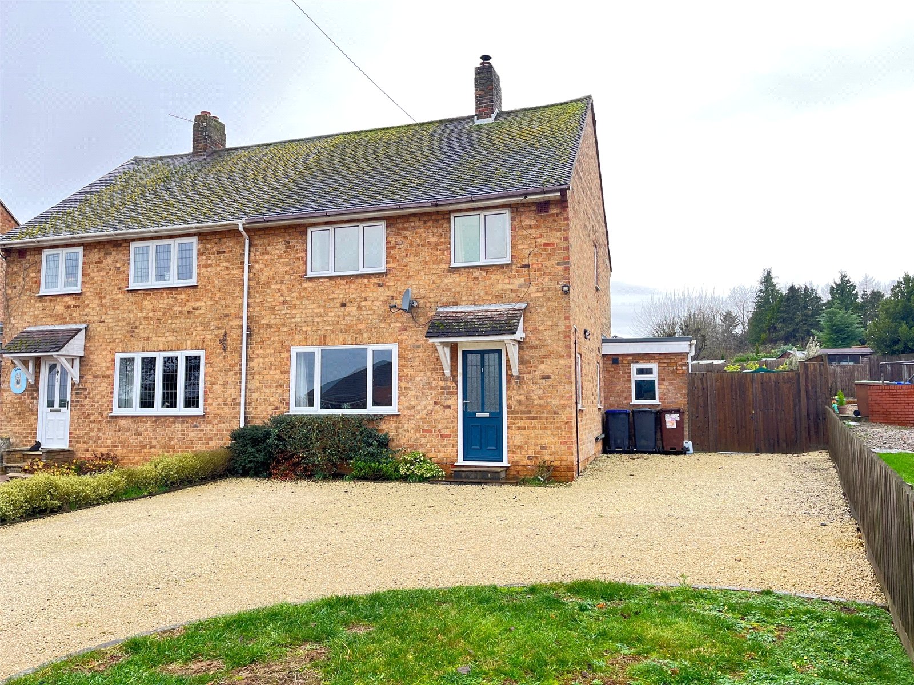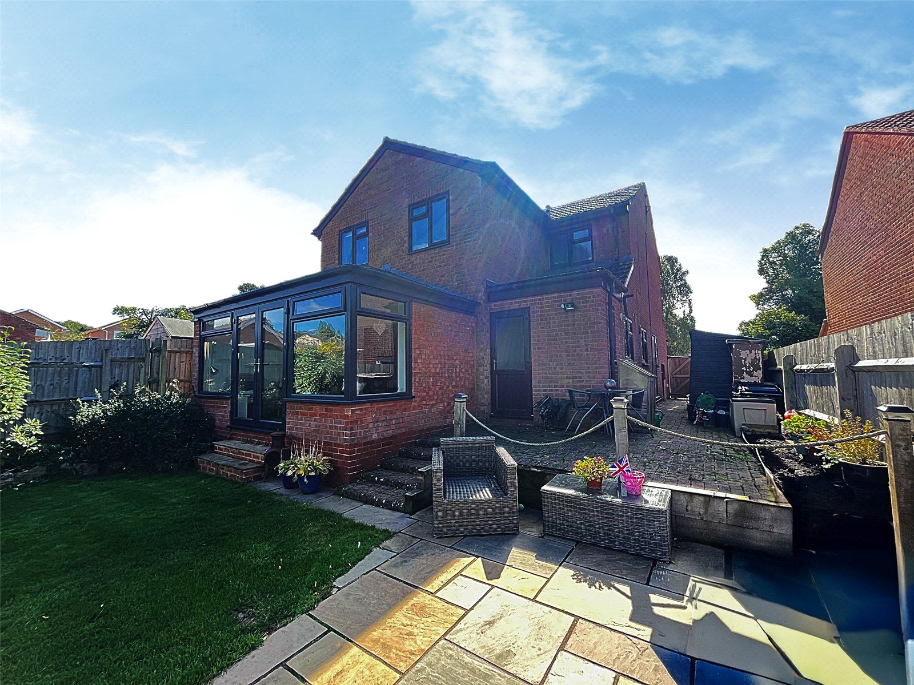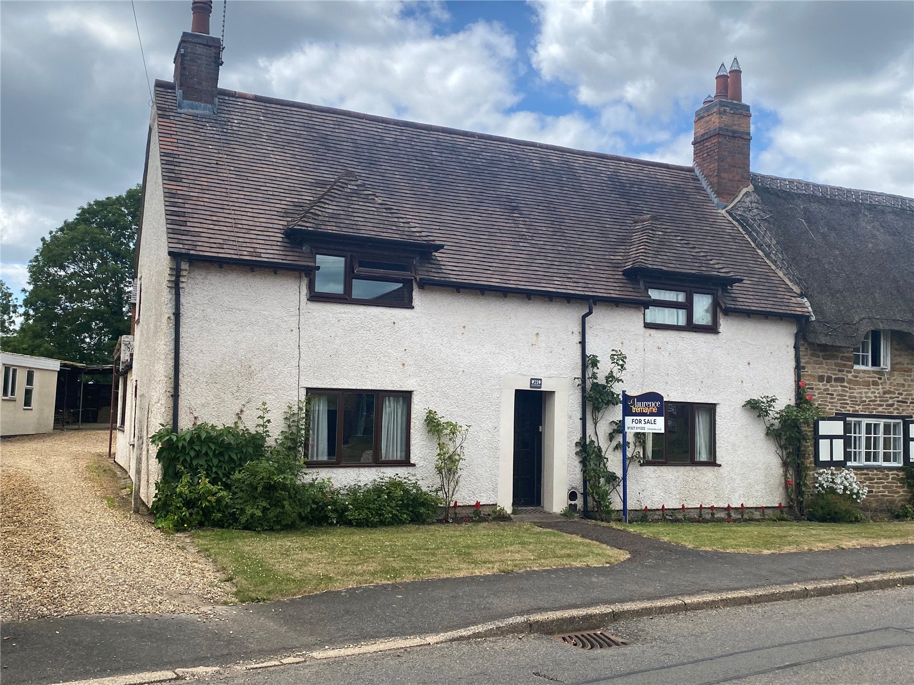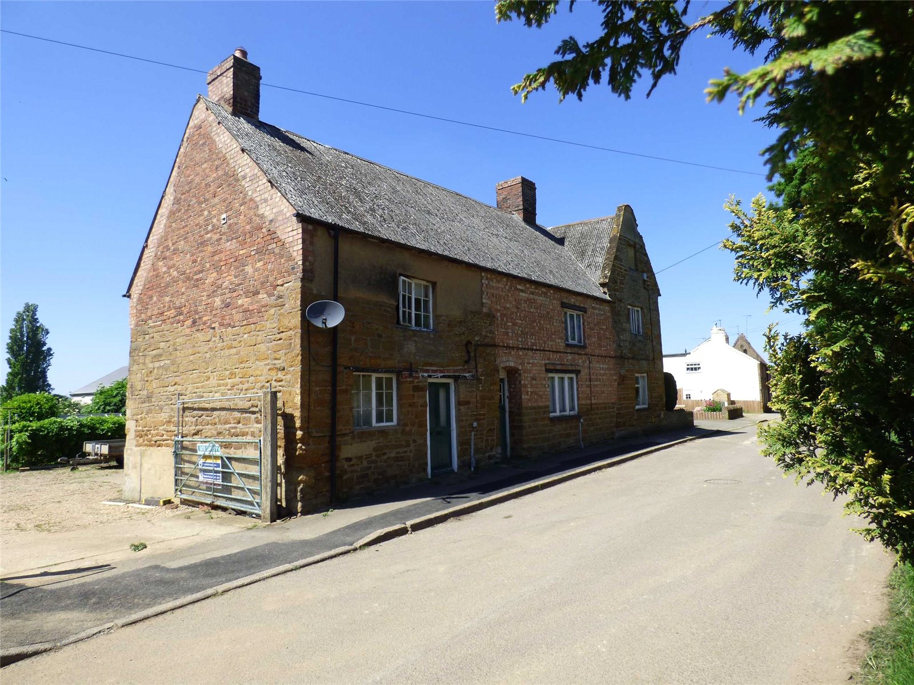Daventry: 01327 311222
Long Buckby: 01327 844111
Woodford Halse: 01327 263333
Brookside Close, YELVERTOFT, Northamptonshire, NN6
Price £395,000
2 Bedroom
Detached Bungalow
Overview
2 Bedroom Detached Bungalow for sale in Brookside Close, YELVERTOFT, Northamptonshire, NN6
***EXTENDED TWO DOUBLE BEDROOM BUNGALOW***NO UPPER CHAIN***16'6 LOUNGE***17'4 BEDROOM ONE***17'4 EN-SUITE***LARGE REAR GARDEN***AMPLE OFF ROAD PARKING***
A rarely available EXTENDED TWO DOUBLE BEDROOM DETACHED BUNGALOW OFFERED WITH NO UPPER CHAIN. Tucked away in this quiet corner location with the property not overlooked with fields and woodland to the side and rear of the property in the village of Yelvertoft. The property benefits from 16'6 LOUNGE, KITCHEN, CONSERVATORY/UTILITY ROOM. a further reception room currently used as a dining room with doors opening onto the covered patio, 17'4 MAIN DOUBLE BEDROOM WITH BUILT IN WARDROBES AND 17'4 FIVE PIECE EN-SUITE, further double bedroom, RE-FITTED SHOWER ROOM IN 2024, SINGLE GARAGE WITH OFF ROAD PARKING FOR SEVERAL CARS, AND A LARGE PRIVATE & ENCLOSED REAR GARDEN THAT BENEFITS FROM NOT BEING OVERLOOKED. Viewing is essential to fully appreciate the size and location of this property. EPC - D
Entered Via Part opaque Upvc double glazed door with opaque Upvc double glazed side panel to one side, opening into: -
Entrance Hall 9'8" x 4'10" (2.95m x 1.47m). A welcoming hallway with radiator, access to loft which is part boarded with a fitted ladder, coved ceiling, doors to bathroom, bedroom two, lounge and dining room.
Lounge 16'6" x 11'2" (5.03m x 3.4m). A delightful dual aspect room with Upvc double glazed windows to both front and side aspects, the focal point of the room being a feature fireplace with inset log burner, two radiators, coved ceiling, television point, part glazed wooden door to:-
Kitchen 13'4" x 8'2" (4.06m x 2.5m). Fitted with a range of eye and base level units with rolled edge work surfaces over and under unit lighting, inset double electric oven, induction hob with extractor fan over, one and a quarter bowl sink and drainer with mixer tap, built in dishwasher, space for upright fridge/freezer, glass fronted display units, electric ceiling fan and light, tiling to water sensitive areas, ceramic tiled floor, Upvc double glazed window to side aspect, full height pull out shelving unit, wooden stable door to:-
Conservatory/Utility Room 15'6" x 10'10" (4.72m x 3.3m). Upvc double glazed conservatory with a solid roof built onto a low level wall, to one side is a range of base level units with work surface over with inset stainless steel circular sink with mixer tap, space and plumbing for washing machine, floor mounted oil fired central heating boiler, ceramic tiled floor, four wall light points, Upvc double glazed door opening onto the patio of the rear garden.
Bedroom Two 10'10" x 8'4" (3.3m x 2.54m). A lovely double bedroom with Upvc double glazed window to front aspect, radiator, coved ceiling, electric ceiling fan and light.
Dining Room 11'4" x 11' (3.45m x 3.35m). A versatile room currently used as a dining room with Upvc double glazed French doors opening onto the patio of the rear garden, radiator, storage cupboard with shelving and hanging rail, door to:-
Bedroom One 17'4" (5.28m) x 10'2" (3.1m) to wardrobes. A spacious double bedroom with built in wardrobes to one wall, giving concealed access to the en-suite, two radiators, electric ceiling fan and light, Upvc double French doors opening onto the patio of the rear garden.
En-Suite 17'2" x 7'4" (5.23m x 2.24m). A spacious and re-fitted five piece ensuite comprising of a low level WC, bidet, oversized wash hand basin with mixer tap, jacuzzi bath with mixer tap and shower attachment, two chrome heated towel rails, ceramic tiled floor, tiling to water sensitive areas, extractor, electric shaver point, opaque Upvc double glazed window to front aspect.
Shower Room 7'10" (2.4m) x 5'2" (1.57m) plus door recess. A re-fitted white three piece suite comprising of a concealed unit WC and wash hand basin with mixer tap set into a vanity unit, spacious walk in shower cubicle with plumed in shower with oversized rainfall shower head and further shower attachment, shower seat, aqua panels to one wall, tiling to water sensitive areas, coved ceiling, wood laminate flooring, chrome heated towel rail, airing cupboard with slatted linen shelving.
Outside
Front A low maintenance frontage with gravel driveway for several cars, access via a five bar gate to parking for another three cars to one side and double wooden gates to a gravel driveway for three/fours cars with outside lighting, outside tap leading to the garage to the other side.
Garage 14'8" x 7'8" (4.47m x 2.34m). Up and over door, power and light connected, Upvc double glazed window to rear aspect.
Rear Garden A large private and enclosed rear garden that benefits from not being overlooked, large covered patio area with outside lighting, external power point, outside tap, lawn area with deep gravel beds, further patio area, raised beds with shrubs, path to garage with oil tank behind the garage, to the other side of the property is hardstanding area suitable for a summer house or home office/cabin, log store, wooden shed, further shed/store, the garden is enclosed by timber fencing and mature hedging.
Read more
A rarely available EXTENDED TWO DOUBLE BEDROOM DETACHED BUNGALOW OFFERED WITH NO UPPER CHAIN. Tucked away in this quiet corner location with the property not overlooked with fields and woodland to the side and rear of the property in the village of Yelvertoft. The property benefits from 16'6 LOUNGE, KITCHEN, CONSERVATORY/UTILITY ROOM. a further reception room currently used as a dining room with doors opening onto the covered patio, 17'4 MAIN DOUBLE BEDROOM WITH BUILT IN WARDROBES AND 17'4 FIVE PIECE EN-SUITE, further double bedroom, RE-FITTED SHOWER ROOM IN 2024, SINGLE GARAGE WITH OFF ROAD PARKING FOR SEVERAL CARS, AND A LARGE PRIVATE & ENCLOSED REAR GARDEN THAT BENEFITS FROM NOT BEING OVERLOOKED. Viewing is essential to fully appreciate the size and location of this property. EPC - D
Entered Via Part opaque Upvc double glazed door with opaque Upvc double glazed side panel to one side, opening into: -
Entrance Hall 9'8" x 4'10" (2.95m x 1.47m). A welcoming hallway with radiator, access to loft which is part boarded with a fitted ladder, coved ceiling, doors to bathroom, bedroom two, lounge and dining room.
Lounge 16'6" x 11'2" (5.03m x 3.4m). A delightful dual aspect room with Upvc double glazed windows to both front and side aspects, the focal point of the room being a feature fireplace with inset log burner, two radiators, coved ceiling, television point, part glazed wooden door to:-
Kitchen 13'4" x 8'2" (4.06m x 2.5m). Fitted with a range of eye and base level units with rolled edge work surfaces over and under unit lighting, inset double electric oven, induction hob with extractor fan over, one and a quarter bowl sink and drainer with mixer tap, built in dishwasher, space for upright fridge/freezer, glass fronted display units, electric ceiling fan and light, tiling to water sensitive areas, ceramic tiled floor, Upvc double glazed window to side aspect, full height pull out shelving unit, wooden stable door to:-
Conservatory/Utility Room 15'6" x 10'10" (4.72m x 3.3m). Upvc double glazed conservatory with a solid roof built onto a low level wall, to one side is a range of base level units with work surface over with inset stainless steel circular sink with mixer tap, space and plumbing for washing machine, floor mounted oil fired central heating boiler, ceramic tiled floor, four wall light points, Upvc double glazed door opening onto the patio of the rear garden.
Bedroom Two 10'10" x 8'4" (3.3m x 2.54m). A lovely double bedroom with Upvc double glazed window to front aspect, radiator, coved ceiling, electric ceiling fan and light.
Dining Room 11'4" x 11' (3.45m x 3.35m). A versatile room currently used as a dining room with Upvc double glazed French doors opening onto the patio of the rear garden, radiator, storage cupboard with shelving and hanging rail, door to:-
Bedroom One 17'4" (5.28m) x 10'2" (3.1m) to wardrobes. A spacious double bedroom with built in wardrobes to one wall, giving concealed access to the en-suite, two radiators, electric ceiling fan and light, Upvc double French doors opening onto the patio of the rear garden.
En-Suite 17'2" x 7'4" (5.23m x 2.24m). A spacious and re-fitted five piece ensuite comprising of a low level WC, bidet, oversized wash hand basin with mixer tap, jacuzzi bath with mixer tap and shower attachment, two chrome heated towel rails, ceramic tiled floor, tiling to water sensitive areas, extractor, electric shaver point, opaque Upvc double glazed window to front aspect.
Shower Room 7'10" (2.4m) x 5'2" (1.57m) plus door recess. A re-fitted white three piece suite comprising of a concealed unit WC and wash hand basin with mixer tap set into a vanity unit, spacious walk in shower cubicle with plumed in shower with oversized rainfall shower head and further shower attachment, shower seat, aqua panels to one wall, tiling to water sensitive areas, coved ceiling, wood laminate flooring, chrome heated towel rail, airing cupboard with slatted linen shelving.
Outside
Front A low maintenance frontage with gravel driveway for several cars, access via a five bar gate to parking for another three cars to one side and double wooden gates to a gravel driveway for three/fours cars with outside lighting, outside tap leading to the garage to the other side.
Garage 14'8" x 7'8" (4.47m x 2.34m). Up and over door, power and light connected, Upvc double glazed window to rear aspect.
Rear Garden A large private and enclosed rear garden that benefits from not being overlooked, large covered patio area with outside lighting, external power point, outside tap, lawn area with deep gravel beds, further patio area, raised beds with shrubs, path to garage with oil tank behind the garage, to the other side of the property is hardstanding area suitable for a summer house or home office/cabin, log store, wooden shed, further shed/store, the garden is enclosed by timber fencing and mature hedging.
Important Information
- This is a Freehold property.
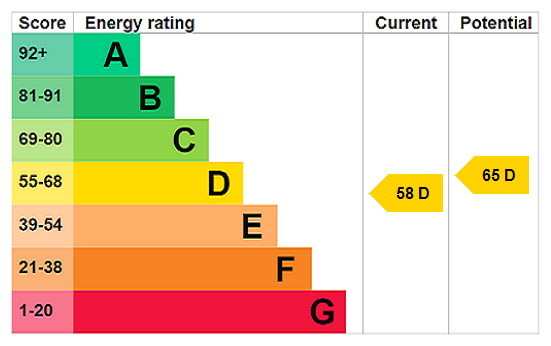
Styles Place, Yelvertoft, Northamptonshire, Nn6
2 Bedroom Link Detached House
Styles Place, YELVERTOFT, Northamptonshire, NN6
Wright Road, Long Buckby, Northamptonshire, Nn6
4 Bedroom Detached House
Wright Road, LONG BUCKBY, Northamptonshire, NN6
East Haddon Road, Ravensthorpe, Northamptonshire, Nn6
3 Bedroom Semi-Detached House
East Haddon Road, RAVENSTHORPE, Northamptonshire, NN6
Jubilee Close, Long Buckby, Northamptonshire, Nn6
4 Bedroom Detached House
Jubilee Close, LONG BUCKBY, Northamptonshire, NN6
Main Road, Kilsby, Warwickshire, Cv23
3 Bedroom Semi-Detached House
Main Road, KILSBY, Warwickshire, CV23
Harbidges Lane, Long Buckby, Northamptonshire, Nn6
4 Bedroom House
Harbidges Lane, LONG BUCKBY, Northamptonshire, NN6

