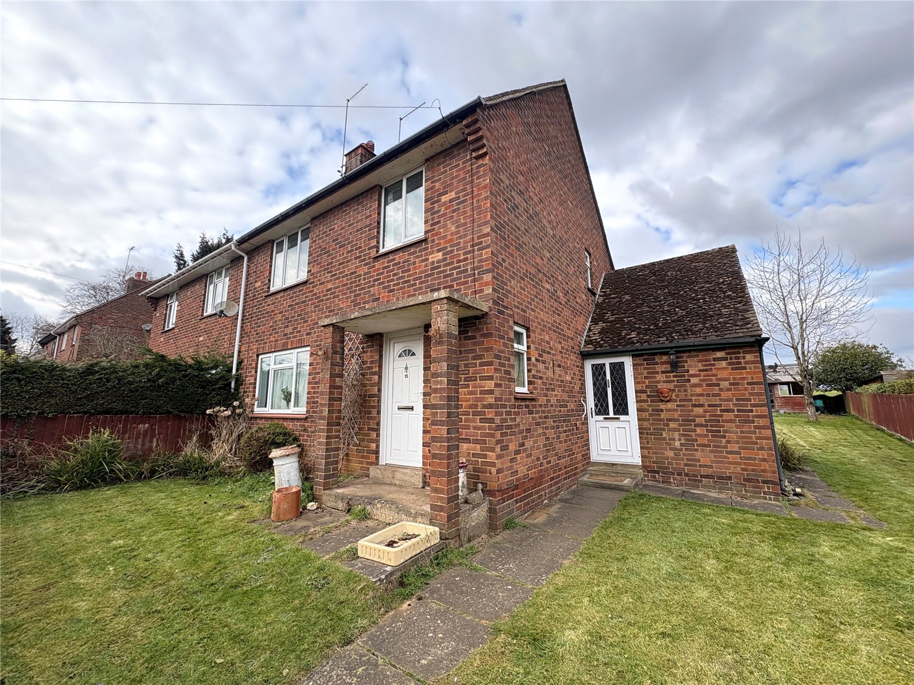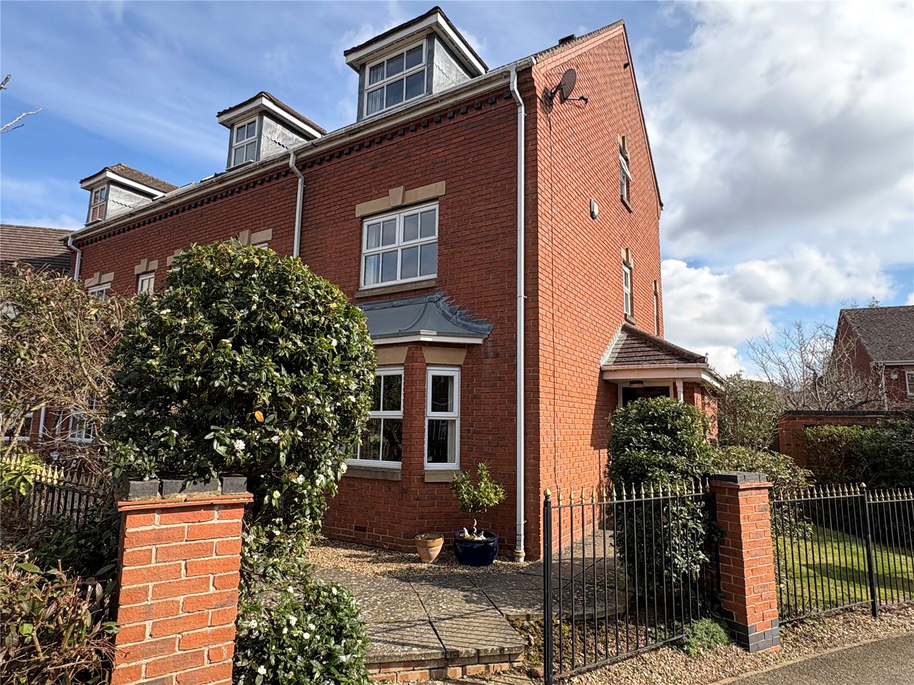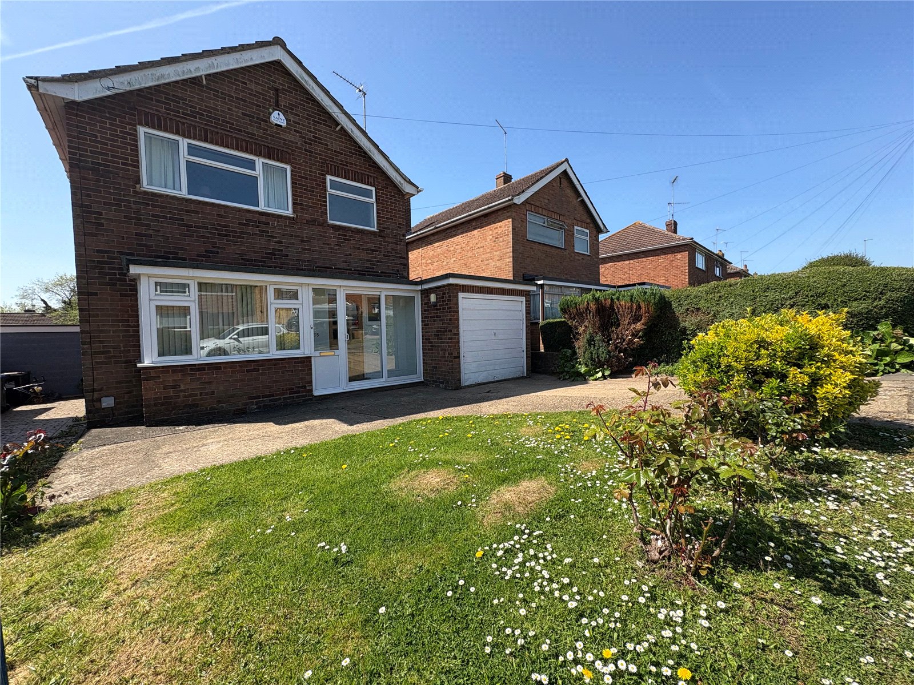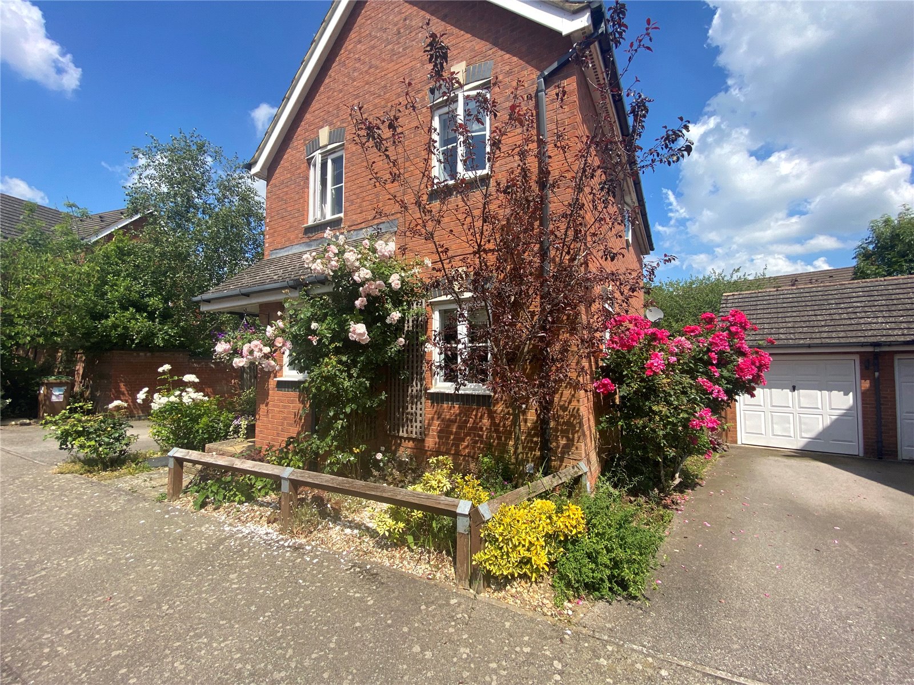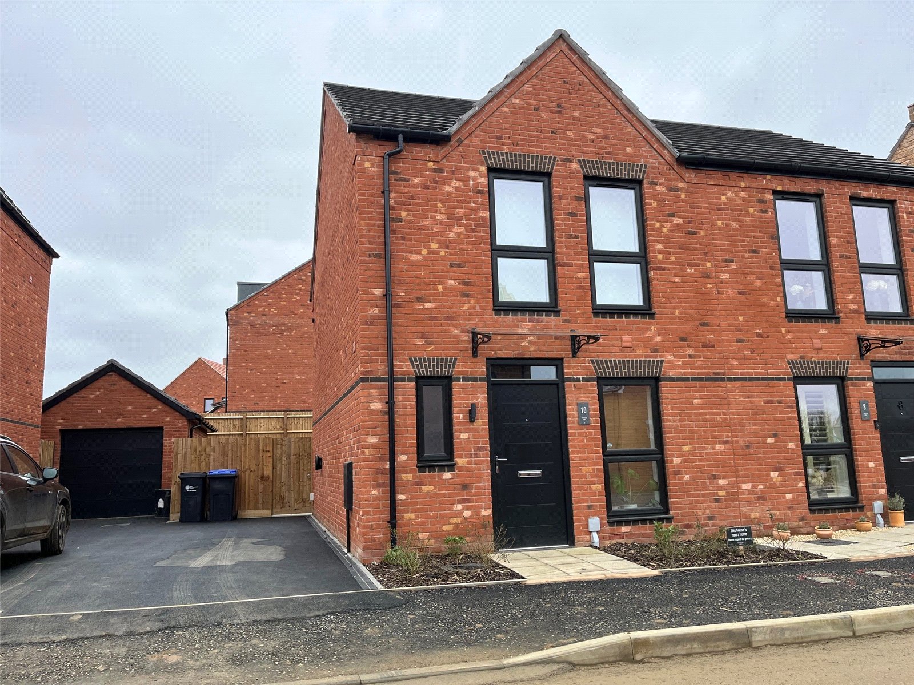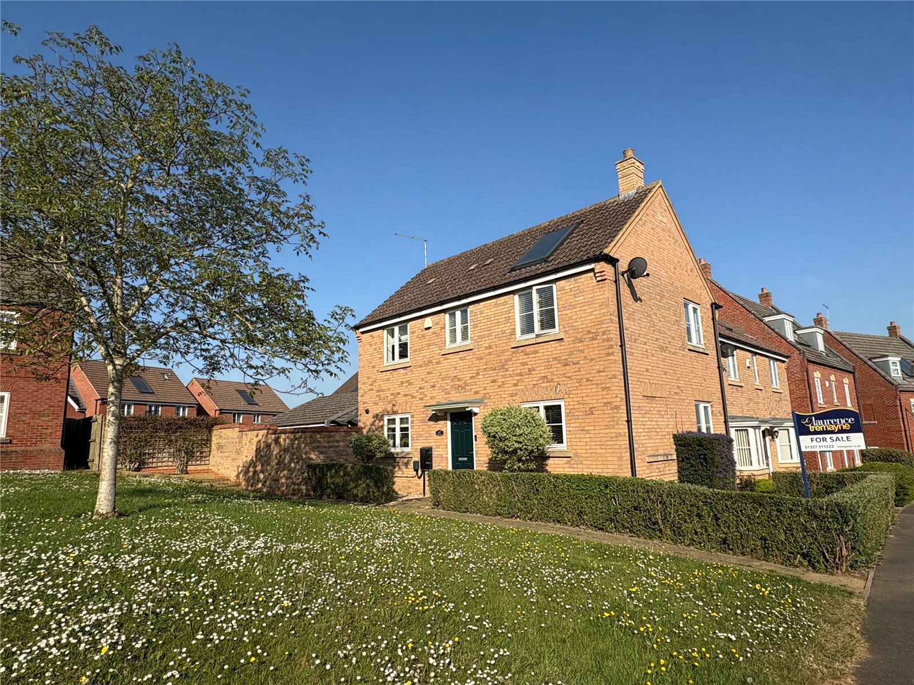
Daventry: 01327 311222
Long Buckby: 01327 844111
Woodford Halse: 01327 263333
This property has been removed by the agent. It may now have been sold or temporarily taken off the market.
***NO UPPER CHAIN***THREE BEDROOM DETACHED***SOUGHT AFTER LOCATION***20FT LOUNGE/DINER***CLOAKROOM***GARAGE WITH PARKING FOR THREE CARS***
Offered with NO UPPER CHAIN is this three bedroom detached property situated on the sought after Welton Lodge Park development.
Offered with NO UPPER CHAIN is this three bedroom detached property situated on the sought after Welton Lodge Park development.
We have found these similar properties.
Claydon Road, Daventry, Northamptonshire, Nn11
3 Bedroom Detached House
Claydon Road, DAVENTRY, Northamptonshire, NN11
Stubbs Road, Everdon, Northamptonshire, Nn11
3 Bedroom Semi-Detached House
Stubbs Road, EVERDON, Northamptonshire, NN11
Pascoe Crescent, Daventry, Northamptonshire, Nn11
3 Bedroom End of Terrace House
Pascoe Crescent, DAVENTRY, Northamptonshire, NN11
The Slade, Daventry, Northamptonshire, Nn11
3 Bedroom Detached House
The Slade, DAVENTRY, Northamptonshire, NN11
The Haystack, Daventry, Northamptonshire, Nn11
3 Bedroom Detached House
The Haystack, DAVENTRY, Northamptonshire, NN11
Lavender Way, Daventry, Northamptonshire, Nn11
2 Bedroom Semi-Detached House
Lavender Way, DAVENTRY, Northamptonshire, NN11




