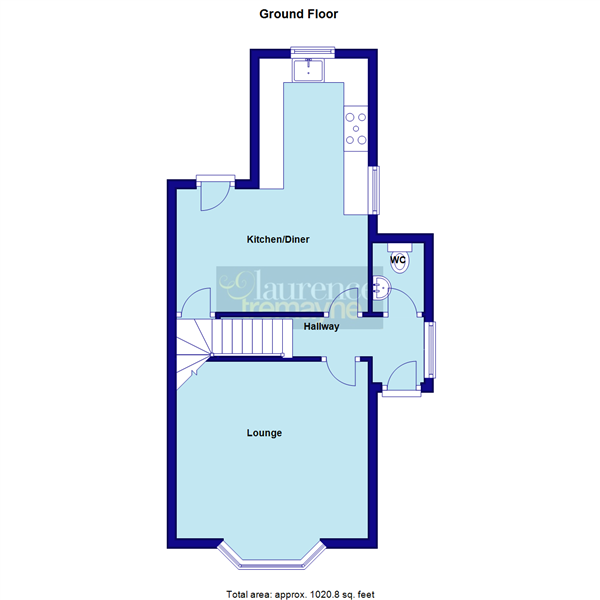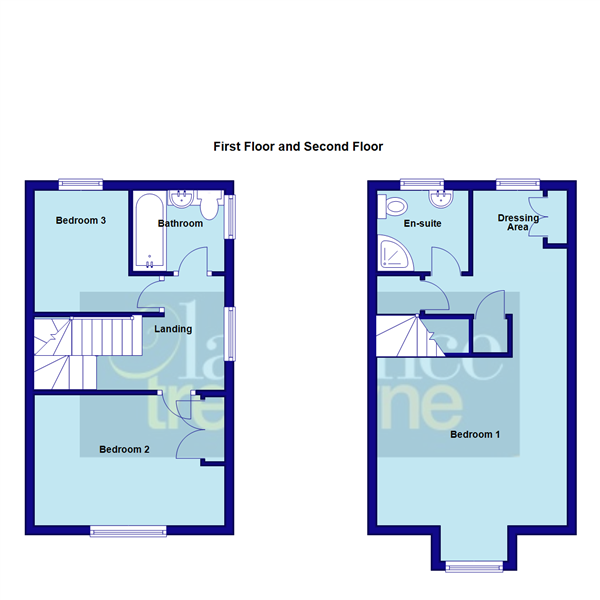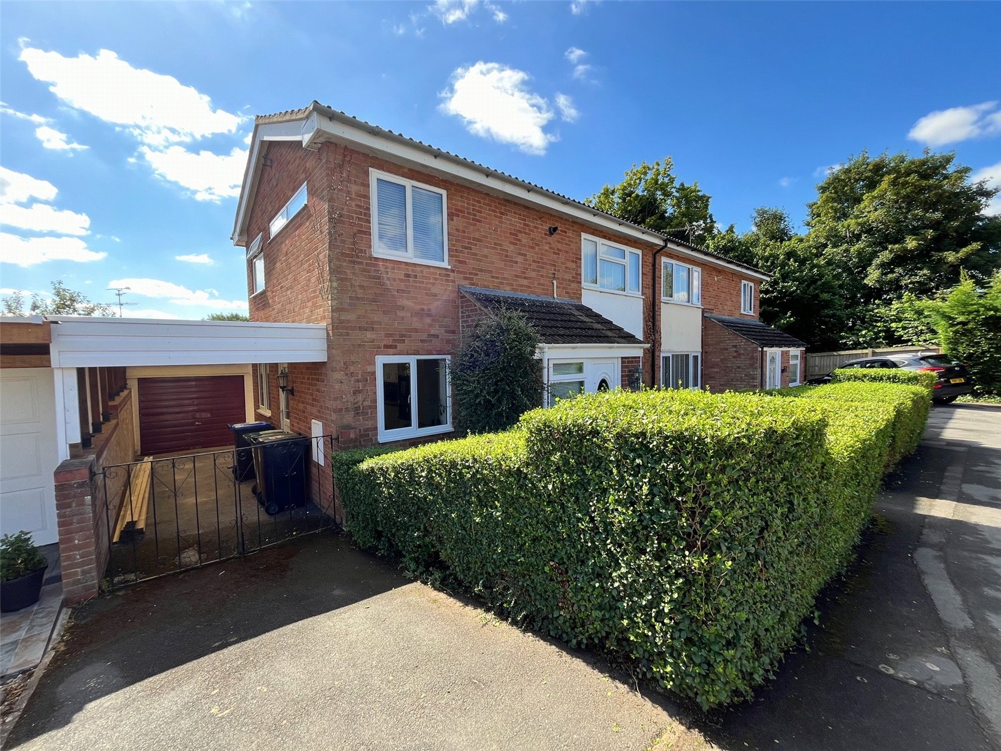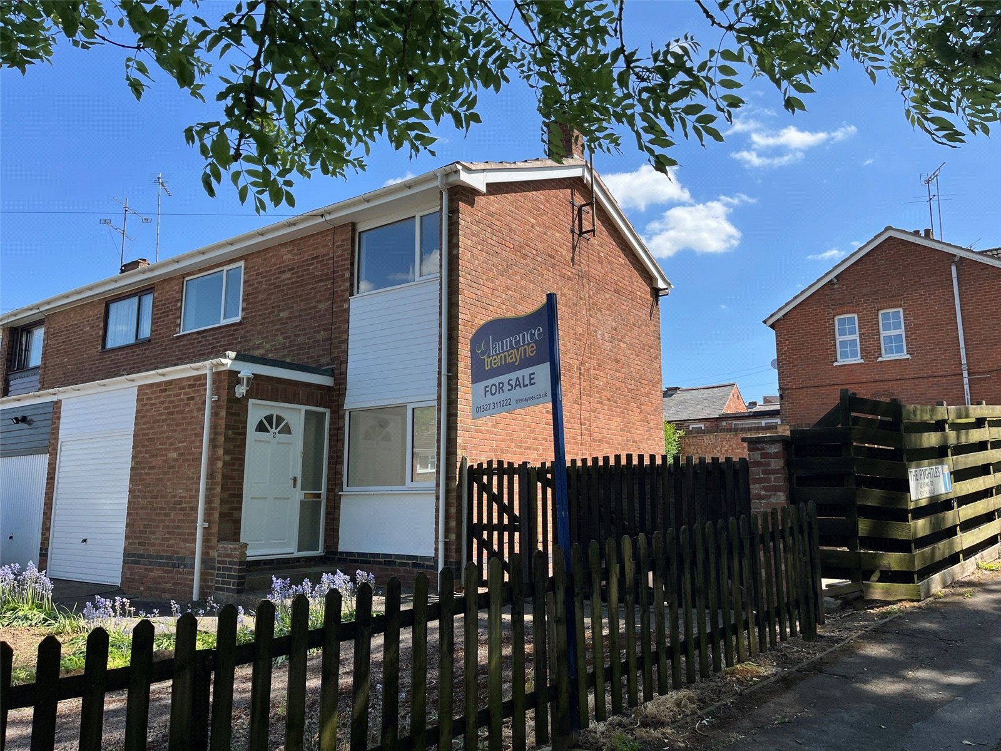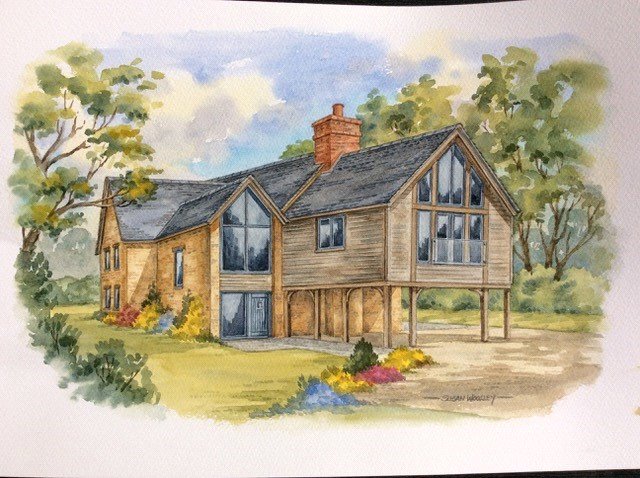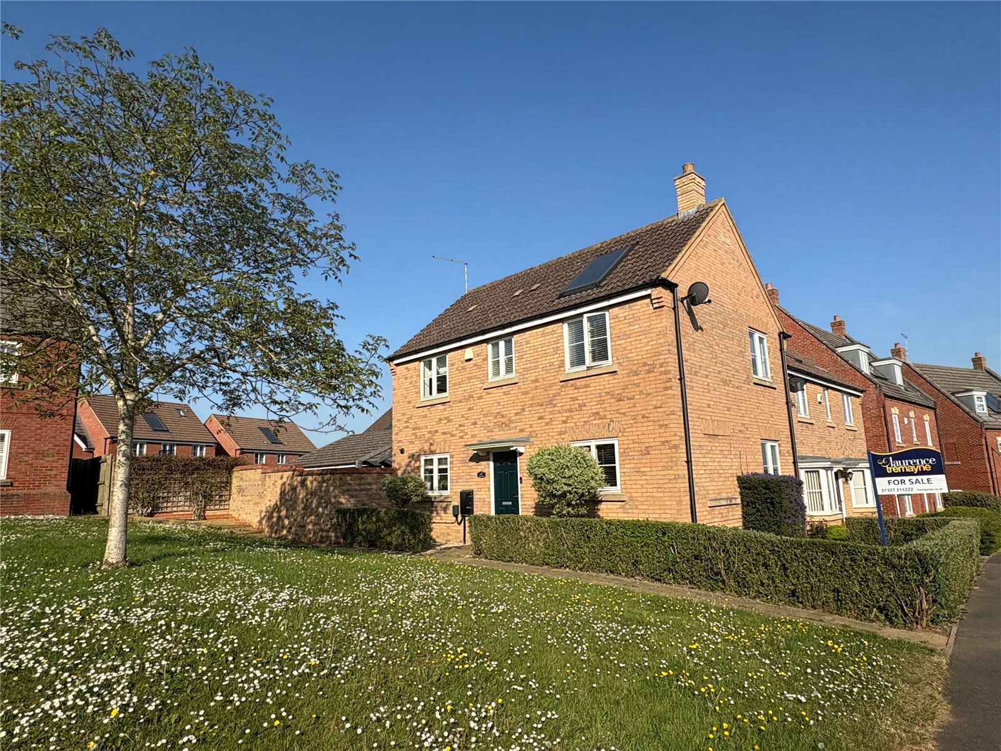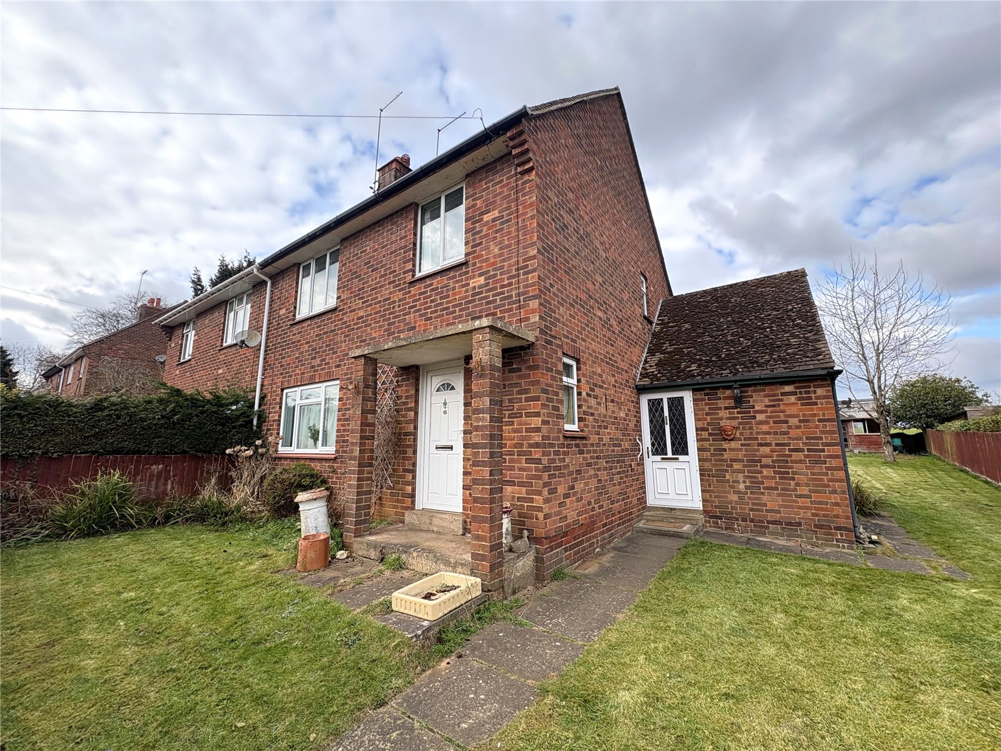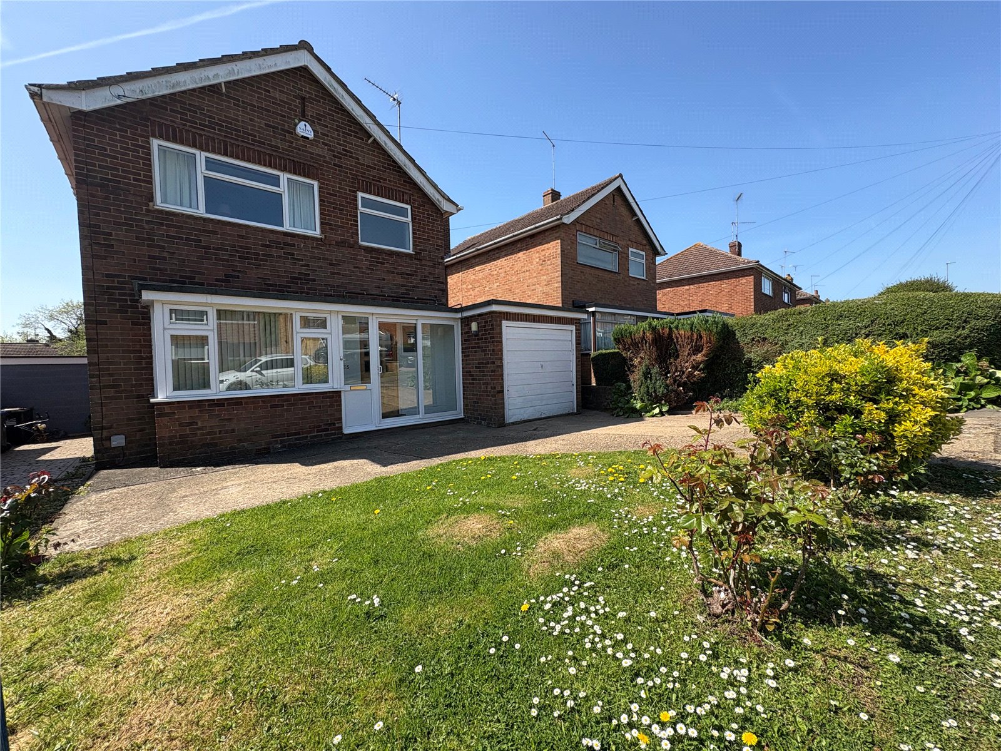Daventry: 01327 311222
Long Buckby: 01327 844111
Woodford Halse: 01327 263333
Pascoe Crescent, DAVENTRY, Northamptonshire, NN11
Price £280,000
3 Bedroom
End of Terrace House
Overview
3 Bedroom End of Terrace House for sale in Pascoe Crescent, DAVENTRY, Northamptonshire, NN11
**WELL PRESENTED THREE STOREY TOWN HOUSE***POPULAR DEVELOPMENT***GARAGE & DRIVEWAY***
Located on the OUTER PERIMETER of the POPULAR TIMKEN DEVELOPMENT is this WELL PRESENTED end-of-terrace THREE STOREY TOWNHOUSE. With SPACIOUS ACCOMMODATION comprising entrance hallway, CLOAKROOM, lounge, L-SHAPED kitchen/diner with INTEGRATED APPLIANCES, THREE BEDROOMS with DRESSING AREA and RE-FITTED EN-SUITE to the main bedroom and a further family bathroom. Outside are FRONT and REAR GARDENS and a SINGLE GARAGE with driveway in front. The property further benefits Upvc double glazing and gas central heating. VIEWING IS ADVISED. . EPC - C
Entered Via A solid door recessed under a canopy storm porch with overhead lighting and opening into:-
Entrance Hall With fitted coir door mat, single panel radiator, Upvc double glazed window to side aspect, smoke alarm, stairs rising to first floor landing, white panel doors to ground floor accommodation
Cloakroom Refitted with a white two piece suite comprising concealed cistern push flush WC and wash hand basin set onto a vanity unit with storage cupboard under, central chrome mixer tap and tiled splash back, single panel radiator, extractor fan
Lounge 14' (4.27m) into bay x 13'2" (4.01m). A lovely main reception room which has wood effect laminate flooring, coving to ceiling, television point, open bay to front aspect with Upvc double glazed windows and double panel radiator
Kitchen Diner 17'6" max x 13'4" (5.33m max x 4.06m). An L shaped multi-purpose room with the kitchen area being fitted with a range of cream 'Shaker' style fronted eye and base level units with Quartz work surfaces and upstands over. With integrated appliances to include fridge freezer, wine fridge, microwave, eye level double electric oven and five ring gas hob with stainless steel and glass extractor fan over. Inset sink with drainer to one side and with Victorian style swan neck mixer tap over, glazed display unit to one corner, under unit lighting and plinth heater, Upvc double glazed window to rear aspect, tiled flooring which continues to the dining area where there is ample space for a table and chairs, coving to ceiling, single panel radiator, access to a good sized under stairs storage cupboard and part glazed door giving access to and from the rear garden.
First Floor Landing With feature glass panelling to the top of the stairs, Upvc double glazed window to side aspect with single panel radiator under, smoke alarm, stairs rising to second floor landing, white panel doors to first floor accommodation
Bedroom Two 13'2" max x 9'2" (4.01m max x 2.8m). A spacious double bedroom with built in double wardrobe to one corner, coving to ceiling, Upvc double glazed window to front aspect with single panel radiator under
Bedroom Three 8'8" (2.64m) x 6'6" (1.98m) plus door recess. Wood effect laminate flooring, coving to ceiling, Upvc double glazed window to rear aspect with single panel radiator under
Bathroom 6'4" x 5'6" (1.93m x 1.68m). Fitted with a white three piece suite comprising panel bath with glass shower screen and vanity unit with concealed cistern push flush WC and wash hand basin with storage cupboard beneath and central chrome mixer tap. Tiling to all water sensitive areas, extractor fan, frosted Upvc double glazed window to side aspect
Second Floor Landing 6'2" x 2'11" (1.88m x 0.9m). A small landing with white panel doors opening to main bedroom area
Bedroom One 13'2" (4.01m) x 12' (3.66m) plus walkway. Occupying the second floor is the main bedroom suite with a dressing area to one end with coving to ceiling, fitted double wardrobe and Upvc double glazed window to rear aspect with airing cupboard, a walkway with Upvc double glazed window to side aspect with single panel radiator under leads to the main bedroom area which is spacious with coving to ceiling, television point, Upvc double glazed window to front aspect with single panel radiator under
Ensuite Refitted with a white three piece suite comprising corner shower cubicle with chrome bar shower over and curved glass doors, concealed cistern push flush WC and wash hand basin set onto a vanity unit with storage cupboard under and central chrome mixer tap, tiling to all water sensitive areas, tiled flooring, extractor fan, shaver point, chrome heated towel rail, frosted Upvc double glazed window to rear aspect with tiled sill
Outside
Front An enclosed frontage which has a paved pathway to the front door and leading to a low maintenance area with gravel, the side area is laid to lawn. Enclosed by wrought iron fencing.
Rear A pleasant rear garden which sits to both the rear and side of the property, with lawned, gravelled and decked areas, paved pathway leading to an access gate at the rear, enlosed by a combination of brick walling and timber fencing, outside tap and lighting
Garage There is a single garage set in a block. Vehicular access is via Colmar Close. The garage is also accessed from the rear of the garden via a timber gate which leads to a pathway running behind properties to Colmar close. Brick built with metal up and over door with parking in front for one vehicle.
Read more
Located on the OUTER PERIMETER of the POPULAR TIMKEN DEVELOPMENT is this WELL PRESENTED end-of-terrace THREE STOREY TOWNHOUSE. With SPACIOUS ACCOMMODATION comprising entrance hallway, CLOAKROOM, lounge, L-SHAPED kitchen/diner with INTEGRATED APPLIANCES, THREE BEDROOMS with DRESSING AREA and RE-FITTED EN-SUITE to the main bedroom and a further family bathroom. Outside are FRONT and REAR GARDENS and a SINGLE GARAGE with driveway in front. The property further benefits Upvc double glazing and gas central heating. VIEWING IS ADVISED. . EPC - C
Entered Via A solid door recessed under a canopy storm porch with overhead lighting and opening into:-
Entrance Hall With fitted coir door mat, single panel radiator, Upvc double glazed window to side aspect, smoke alarm, stairs rising to first floor landing, white panel doors to ground floor accommodation
Cloakroom Refitted with a white two piece suite comprising concealed cistern push flush WC and wash hand basin set onto a vanity unit with storage cupboard under, central chrome mixer tap and tiled splash back, single panel radiator, extractor fan
Lounge 14' (4.27m) into bay x 13'2" (4.01m). A lovely main reception room which has wood effect laminate flooring, coving to ceiling, television point, open bay to front aspect with Upvc double glazed windows and double panel radiator
Kitchen Diner 17'6" max x 13'4" (5.33m max x 4.06m). An L shaped multi-purpose room with the kitchen area being fitted with a range of cream 'Shaker' style fronted eye and base level units with Quartz work surfaces and upstands over. With integrated appliances to include fridge freezer, wine fridge, microwave, eye level double electric oven and five ring gas hob with stainless steel and glass extractor fan over. Inset sink with drainer to one side and with Victorian style swan neck mixer tap over, glazed display unit to one corner, under unit lighting and plinth heater, Upvc double glazed window to rear aspect, tiled flooring which continues to the dining area where there is ample space for a table and chairs, coving to ceiling, single panel radiator, access to a good sized under stairs storage cupboard and part glazed door giving access to and from the rear garden.
First Floor Landing With feature glass panelling to the top of the stairs, Upvc double glazed window to side aspect with single panel radiator under, smoke alarm, stairs rising to second floor landing, white panel doors to first floor accommodation
Bedroom Two 13'2" max x 9'2" (4.01m max x 2.8m). A spacious double bedroom with built in double wardrobe to one corner, coving to ceiling, Upvc double glazed window to front aspect with single panel radiator under
Bedroom Three 8'8" (2.64m) x 6'6" (1.98m) plus door recess. Wood effect laminate flooring, coving to ceiling, Upvc double glazed window to rear aspect with single panel radiator under
Bathroom 6'4" x 5'6" (1.93m x 1.68m). Fitted with a white three piece suite comprising panel bath with glass shower screen and vanity unit with concealed cistern push flush WC and wash hand basin with storage cupboard beneath and central chrome mixer tap. Tiling to all water sensitive areas, extractor fan, frosted Upvc double glazed window to side aspect
Second Floor Landing 6'2" x 2'11" (1.88m x 0.9m). A small landing with white panel doors opening to main bedroom area
Bedroom One 13'2" (4.01m) x 12' (3.66m) plus walkway. Occupying the second floor is the main bedroom suite with a dressing area to one end with coving to ceiling, fitted double wardrobe and Upvc double glazed window to rear aspect with airing cupboard, a walkway with Upvc double glazed window to side aspect with single panel radiator under leads to the main bedroom area which is spacious with coving to ceiling, television point, Upvc double glazed window to front aspect with single panel radiator under
Ensuite Refitted with a white three piece suite comprising corner shower cubicle with chrome bar shower over and curved glass doors, concealed cistern push flush WC and wash hand basin set onto a vanity unit with storage cupboard under and central chrome mixer tap, tiling to all water sensitive areas, tiled flooring, extractor fan, shaver point, chrome heated towel rail, frosted Upvc double glazed window to rear aspect with tiled sill
Outside
Front An enclosed frontage which has a paved pathway to the front door and leading to a low maintenance area with gravel, the side area is laid to lawn. Enclosed by wrought iron fencing.
Rear A pleasant rear garden which sits to both the rear and side of the property, with lawned, gravelled and decked areas, paved pathway leading to an access gate at the rear, enlosed by a combination of brick walling and timber fencing, outside tap and lighting
Garage There is a single garage set in a block. Vehicular access is via Colmar Close. The garage is also accessed from the rear of the garden via a timber gate which leads to a pathway running behind properties to Colmar close. Brick built with metal up and over door with parking in front for one vehicle.
Important Information
- This is a Freehold property.
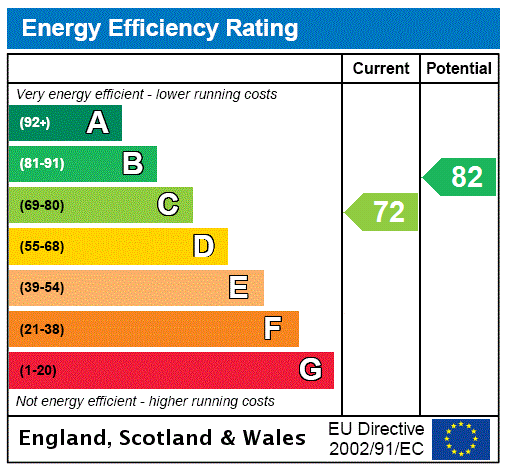
May Bank, Daventry, Northamptonshire, Nn11
3 Bedroom Semi-Detached House
May Bank, DAVENTRY, Northamptonshire, NN11
The Pyghtles, Daventry, Northamptonshire, Nn11
3 Bedroom End of Terrace House
The Pyghtles, DAVENTRY, Northamptonshire, NN11
Claydon Road, Daventry, Northamptonshire, Nn11
3 Bedroom Detached House
Claydon Road, DAVENTRY, Northamptonshire, NN11
Stubbs Road, Everdon, Northamptonshire, Nn11
3 Bedroom Semi-Detached House
Stubbs Road, EVERDON, Northamptonshire, NN11
The Slade, Daventry, Northamptonshire, Nn11
3 Bedroom Detached House
The Slade, DAVENTRY, Northamptonshire, NN11

