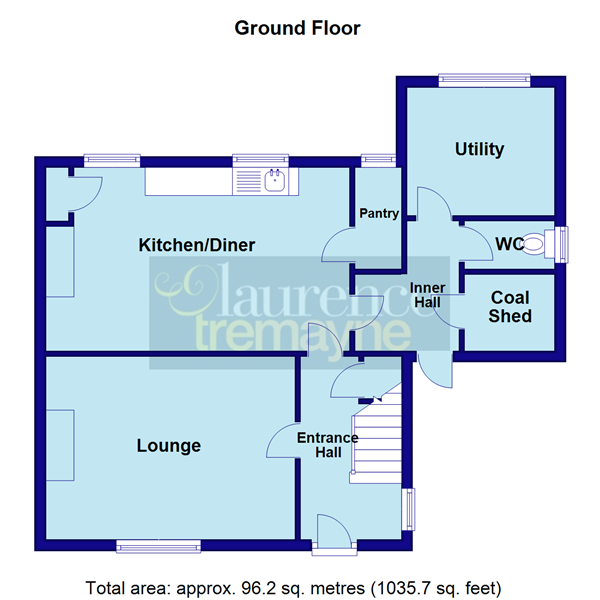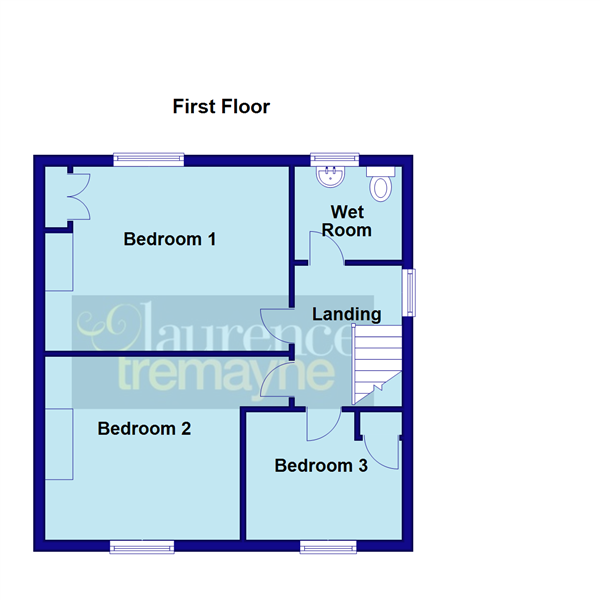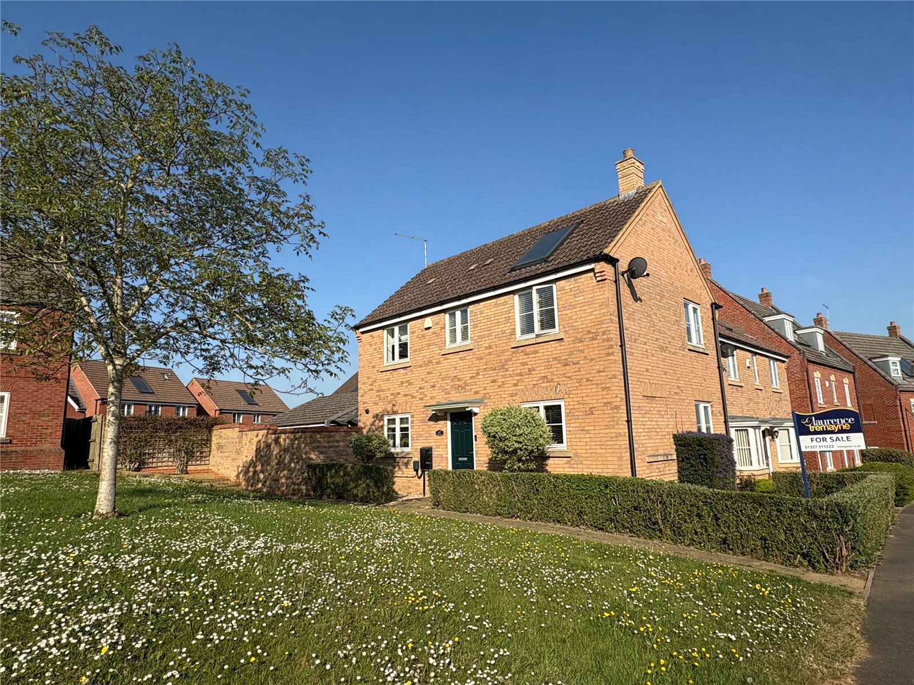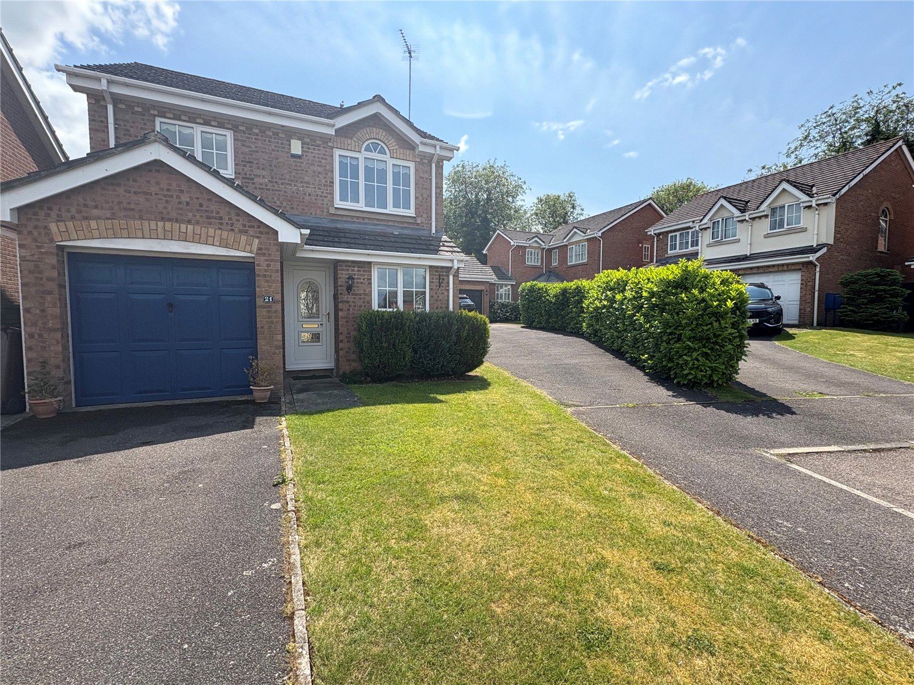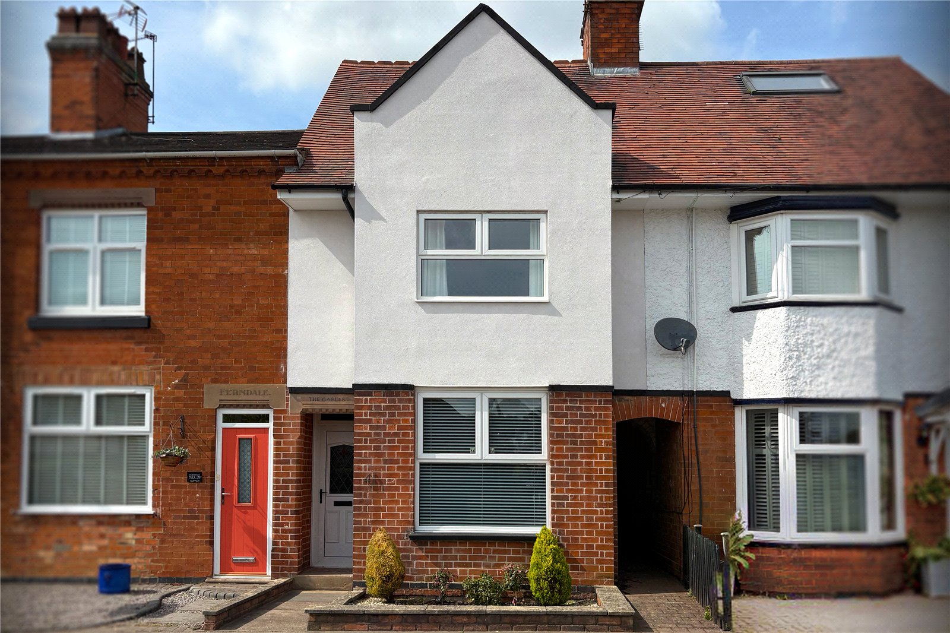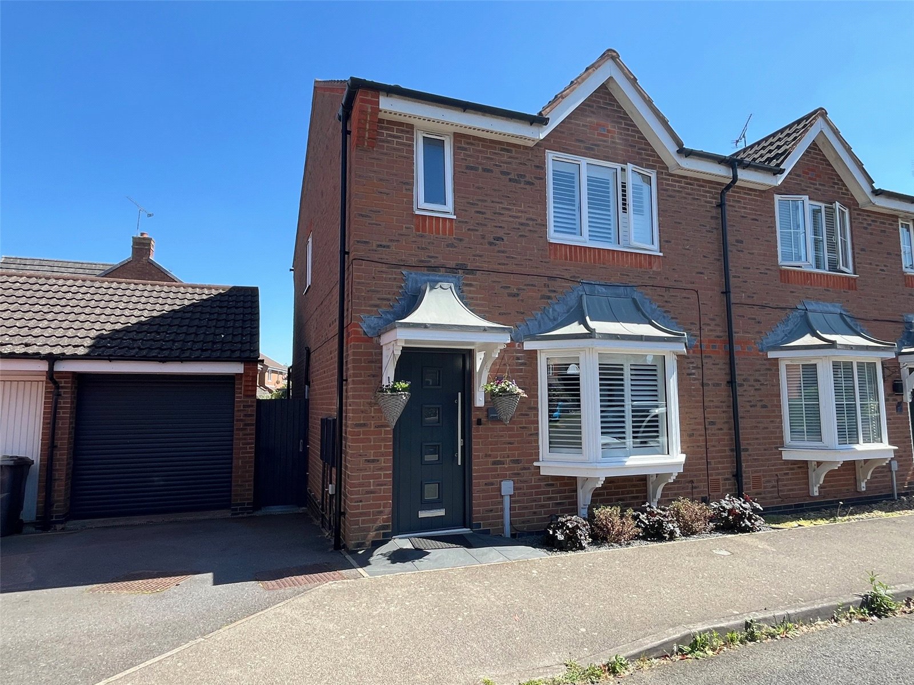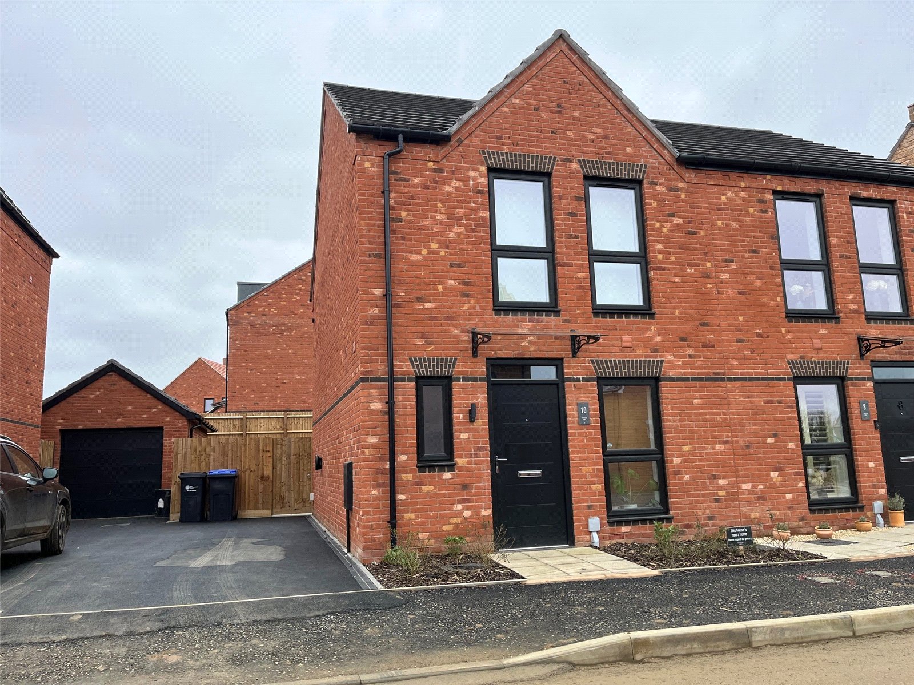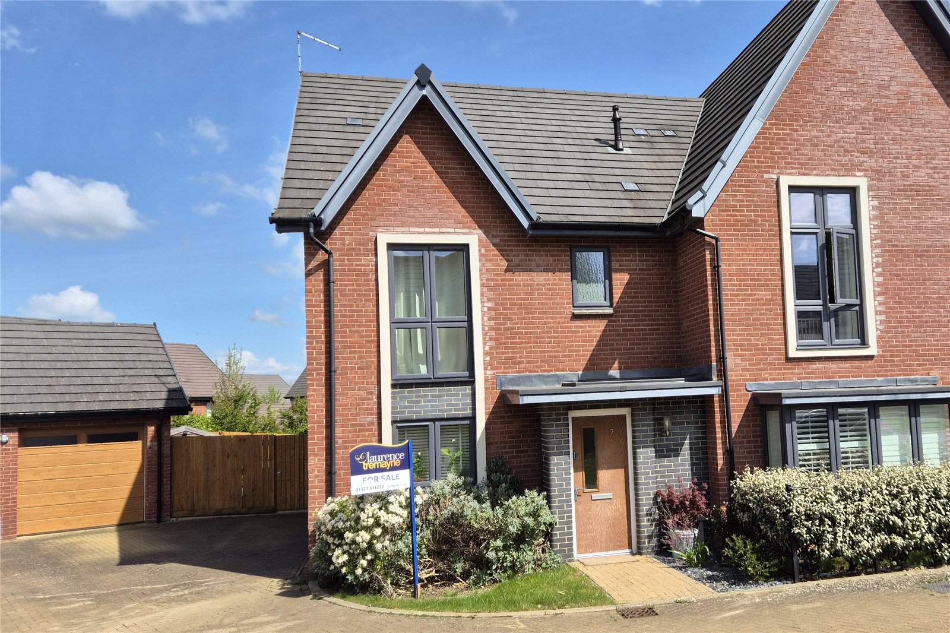Daventry: 01327 311222
Long Buckby: 01327 844111
Woodford Halse: 01327 263333
Stubbs Road, EVERDON, Northamptonshire, NN11
Price £299,950
3 Bedroom
Semi-Detached House
Overview
3 Bedroom Semi-Detached House for sale in Stubbs Road, EVERDON, Northamptonshire, NN11
Located in the HIGHLY SOUGHT AFTER Northamptonshire Village if EVERDON is this semi-detached home, positioned on a GOOD SIZED PLOT and BACKING ON TO OPEN COUNTRYSIDE. In need of updating and with accommodation comprising entrance hallway, 17'9" KITCHEN DINER, 14'6" lounge, THREE BEDROOMS and a WET ROOM in addition there is a UTILITY ROOM, COAL SHED/STORE and WC. Outside is an EXTENSIVE REAR GARDEN which backs onto open countryside and further front and side gardens. The property has double glazed windows and doors and electric to radiator central heating. EPC -F
Entered Via A Upvc double glazed door set under a canopy storm porch, opening into :-
Entrance Hall 10'8" x 5'11" (3.25m x 1.8m). Stairs rising to first floor landing with storage cupboard under, Upvc double glazed window to side aspect, single panel radiator, hanging space for coats, white panel doors to kitchen/diner and :-
Lounge 14'6" x 10'8" (4.42m x 3.25m). A good sized reception room with coving to ceiling, picture rail, two wall light points, feature stone fireplace with wooden mantle, Upvc double glazed window to front aspect with single panel radiator under
Kitchen/Diner 17'9" x 10'9" (5.4m x 3.28m). Fitted with a range of eye and base level units with rolled edge work surfaces over and tiling above, the wall units include leaded glazed display units and end decor displays whilst the base units have space and plumbing for washing machine and fridge/freezer. A central fireplace with brick surround and wooden mantle to the dining area where there is ample space for table and chairs, double panel radiator, two Upvc double glazed window to rear aspect offering views over the garden and countryside beyond, picture rail, white panel door to larder cupboard measuring 6'3" x 2'7" with quarry tiled floor, shelving and window to rear aspect, further Upvc double glazed door to :-
Lobby 7'7" x 3' (2.3m x 0.91m). Upvc double glazed door to front aspect, access to loft space, doors to coal shed, WC and :-
Utility Room 7'6" x 8'3" (2.29m x 2.51m). Electric central heating boiler, Belfast sink with tap over, window to rear aspect with quarry tiled sill, wall unit, wooden door to rear garden
WC 5'3" x 2'8" (1.6m x 0.81m). Low level push flush WC and a frosted window to side aspect
Coal Shed 5'3" x 4'6" (1.6m x 1.37m). A useful storage space with power and light connected, double wall unit.
Landing 8'3" x 6'4" (2.51m x 1.93m). Access to loft space, Upvc double glazed window to side aspect, doors to all first floor accommodation
Bedroom One 14'2" x 10'9" (4.32m x 3.28m). Picture rail, airing cupboard housing hot water cylinder and slatted linen shelving, Upvc double glazed window to rear aspect with single panel radiator under with views over the garden and countryside beyond
Bedroom Two 10'8" x 10'8" (3.25m x 3.25m). A further double bedrooms with Upvc double glazed window to front aspect with single panel radiator under
Bedroom Three 9'10" x 7'5" (3m x 2.26m). Picture rail, built in cupboard to one corner over the bulkhead of the stairs, Upvc double glazed window to front aspect with single panel radiator under
Wet Room 9'10" x 5'5" (3m x 1.65m). A fully tiled wet room with a low level WC, pedestal wash hand basin and wall mounted electric shower, extractor fan, frosted Upvc double glazed window to rear aspect with tiled sill
Outside
Front Laid mainly to lawn with a paved pathway which leads to the front door and side door both giving access to the house, enclosed by low level fencing and walling with open access to: -
Rear An extensive rear garden which benefits from open views to the rear over a field and countryside beyond. The garden is laid extensively to lawn with inset pathway leading to the top end of the garden where there is a sizeable timber shed/studio and garden pond. The garden is enclosed by a combination of timber fencing and hedging.
Read more
Entered Via A Upvc double glazed door set under a canopy storm porch, opening into :-
Entrance Hall 10'8" x 5'11" (3.25m x 1.8m). Stairs rising to first floor landing with storage cupboard under, Upvc double glazed window to side aspect, single panel radiator, hanging space for coats, white panel doors to kitchen/diner and :-
Lounge 14'6" x 10'8" (4.42m x 3.25m). A good sized reception room with coving to ceiling, picture rail, two wall light points, feature stone fireplace with wooden mantle, Upvc double glazed window to front aspect with single panel radiator under
Kitchen/Diner 17'9" x 10'9" (5.4m x 3.28m). Fitted with a range of eye and base level units with rolled edge work surfaces over and tiling above, the wall units include leaded glazed display units and end decor displays whilst the base units have space and plumbing for washing machine and fridge/freezer. A central fireplace with brick surround and wooden mantle to the dining area where there is ample space for table and chairs, double panel radiator, two Upvc double glazed window to rear aspect offering views over the garden and countryside beyond, picture rail, white panel door to larder cupboard measuring 6'3" x 2'7" with quarry tiled floor, shelving and window to rear aspect, further Upvc double glazed door to :-
Lobby 7'7" x 3' (2.3m x 0.91m). Upvc double glazed door to front aspect, access to loft space, doors to coal shed, WC and :-
Utility Room 7'6" x 8'3" (2.29m x 2.51m). Electric central heating boiler, Belfast sink with tap over, window to rear aspect with quarry tiled sill, wall unit, wooden door to rear garden
WC 5'3" x 2'8" (1.6m x 0.81m). Low level push flush WC and a frosted window to side aspect
Coal Shed 5'3" x 4'6" (1.6m x 1.37m). A useful storage space with power and light connected, double wall unit.
Landing 8'3" x 6'4" (2.51m x 1.93m). Access to loft space, Upvc double glazed window to side aspect, doors to all first floor accommodation
Bedroom One 14'2" x 10'9" (4.32m x 3.28m). Picture rail, airing cupboard housing hot water cylinder and slatted linen shelving, Upvc double glazed window to rear aspect with single panel radiator under with views over the garden and countryside beyond
Bedroom Two 10'8" x 10'8" (3.25m x 3.25m). A further double bedrooms with Upvc double glazed window to front aspect with single panel radiator under
Bedroom Three 9'10" x 7'5" (3m x 2.26m). Picture rail, built in cupboard to one corner over the bulkhead of the stairs, Upvc double glazed window to front aspect with single panel radiator under
Wet Room 9'10" x 5'5" (3m x 1.65m). A fully tiled wet room with a low level WC, pedestal wash hand basin and wall mounted electric shower, extractor fan, frosted Upvc double glazed window to rear aspect with tiled sill
Outside
Front Laid mainly to lawn with a paved pathway which leads to the front door and side door both giving access to the house, enclosed by low level fencing and walling with open access to: -
Rear An extensive rear garden which benefits from open views to the rear over a field and countryside beyond. The garden is laid extensively to lawn with inset pathway leading to the top end of the garden where there is a sizeable timber shed/studio and garden pond. The garden is enclosed by a combination of timber fencing and hedging.
Important Information
- This is a Freehold property.
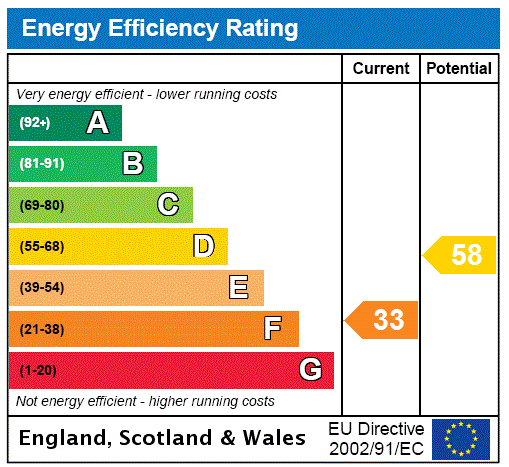
Claydon Road, Daventry, Northamptonshire, Nn11
3 Bedroom Detached House
Claydon Road, DAVENTRY, Northamptonshire, NN11
Burton Close, Daventry, Northamptonshire, Nn11
3 Bedroom Detached House
Burton Close, DAVENTRY, Northamptonshire, NN11
Gilmorton Road, Lutterworth, Leicestershire, Le17
4 Bedroom Terraced House
Gilmorton Road, LUTTERWORTH, Leicestershire, LE17
Timken Way, Daventry, Northamptonshire, Nn11
3 Bedroom Semi-Detached House
Timken Way, DAVENTRY, Northamptonshire, NN11
Lavender Way, Daventry, Northamptonshire, Nn11
2 Bedroom Semi-Detached House
Lavender Way, DAVENTRY, Northamptonshire, NN11
Croxden Way, Daventry, Northamptonshire, Nn11
3 Bedroom Semi-Detached House
Croxden Way, DAVENTRY, Northamptonshire, NN11

