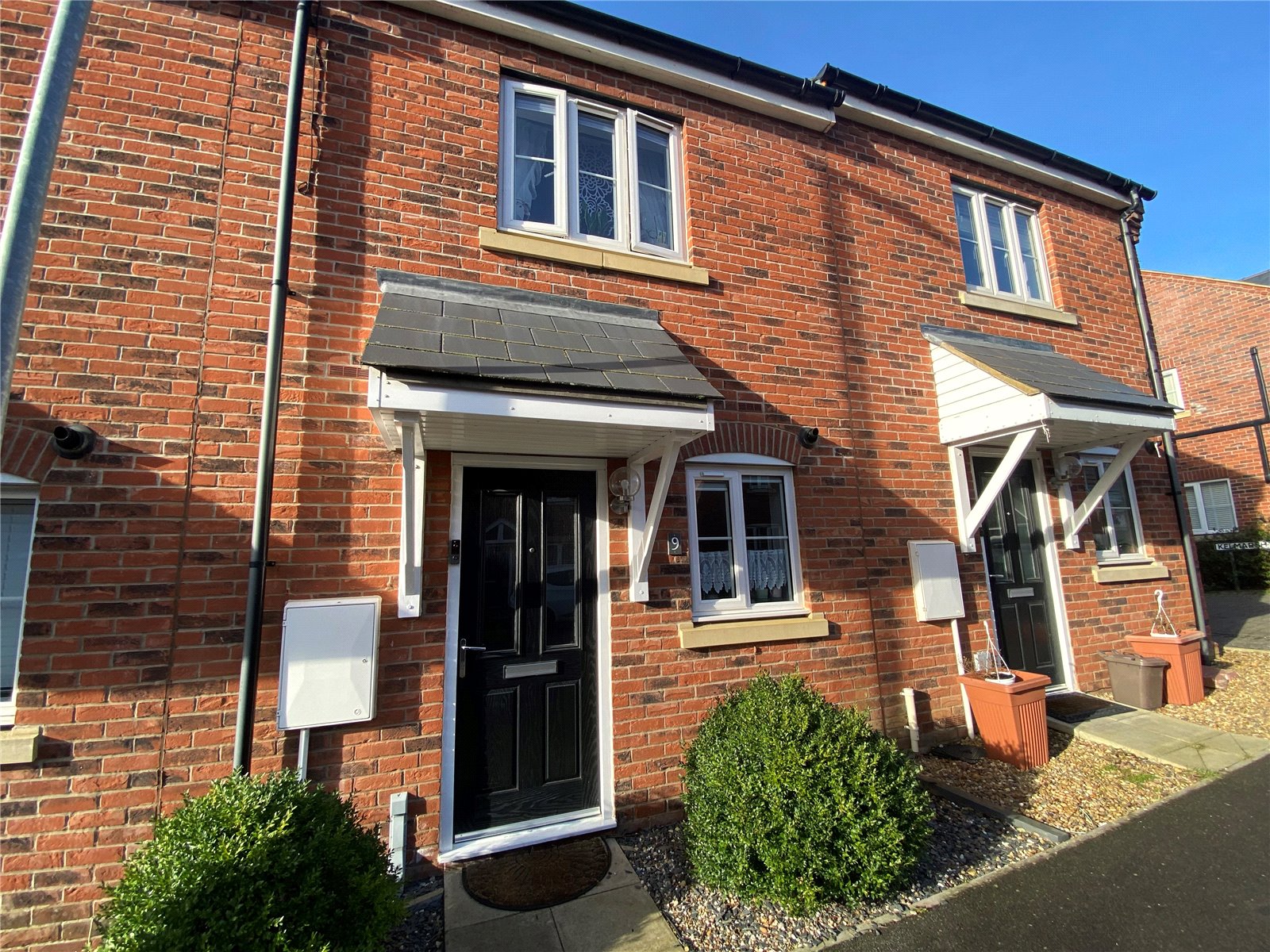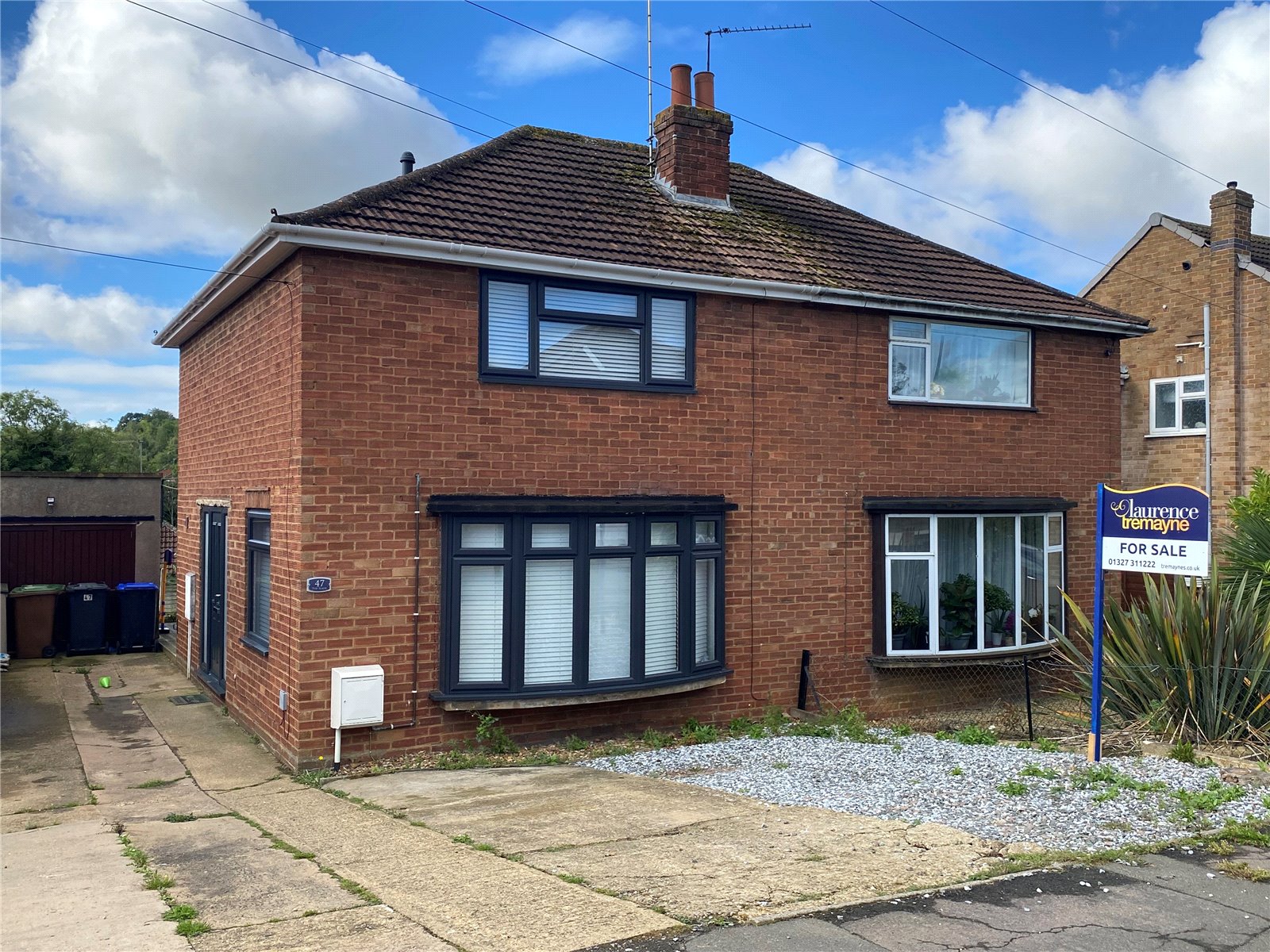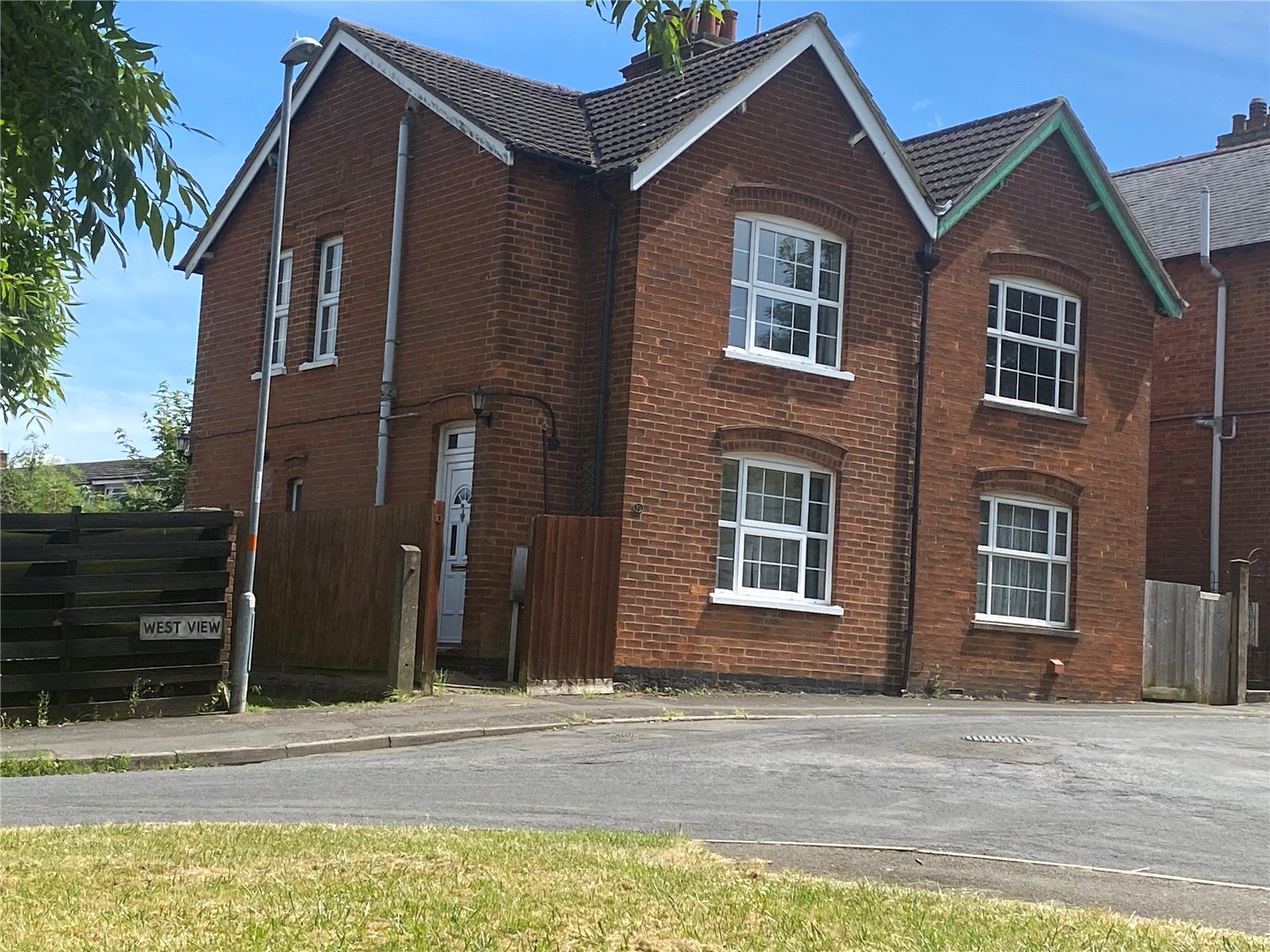
Daventry: 01327 311222
Long Buckby: 01327 844111
Woodford Halse: 01327 263333
This property has been removed by the agent. It may now have been sold or temporarily taken off the market.
***CORNER PLOT***NO UPPER CHAIN***THREE BEDROOMS***GARAGE & DRIVEWAY***VIEWING ADVISED***
Located on the outer perimeter of the POPULAR HEADLANDS DEVELOPMENT is this semi-detached family home.
Located on the outer perimeter of the POPULAR HEADLANDS DEVELOPMENT is this semi-detached family home.
We have found these similar properties.
Brampton Grange Drive, Middlemore, Daventry, Northamptonshire, Nn11
2 Bedroom Terraced House
Brampton Grange Drive, Middlemore, DAVENTRY, Northamptonshire, NN11
Ashdown Road, Daventry, Northamptonshire, Nn11
2 Bedroom Semi-Detached Bungalow
Ashdown Road, DAVENTRY, Northamptonshire, NN11
Balliol Road, Daventry, Northamptonshire, Nn11
3 Bedroom Semi-Detached House
Balliol Road, DAVENTRY, Northamptonshire, NN11
The Fairway, Daventry, Northamptonshire, Nn11
3 Bedroom Semi-Detached House
The Fairway, DAVENTRY, Northamptonshire, NN11
The Slade, Daventry, Northamptonshire, Nn11
2 Bedroom Semi-Detached House
The Slade, DAVENTRY, Northamptonshire, NN11
West View, Daventry, Northamptonshire, Nn11
3 Bedroom Semi-Detached House
West View, DAVENTRY, Northamptonshire, NN11








