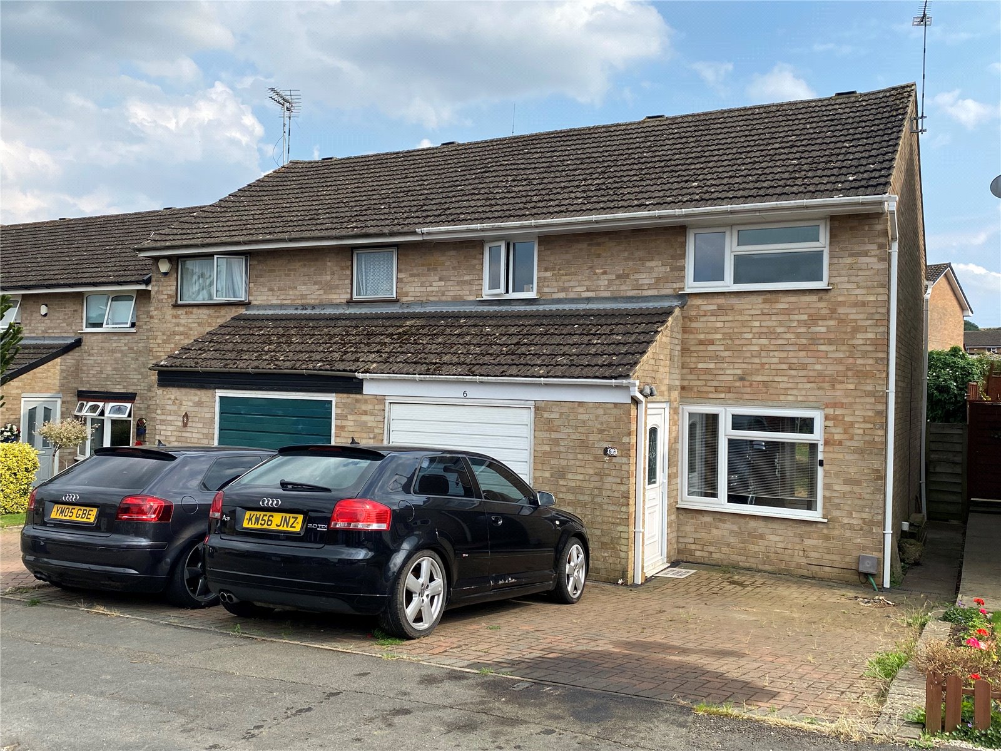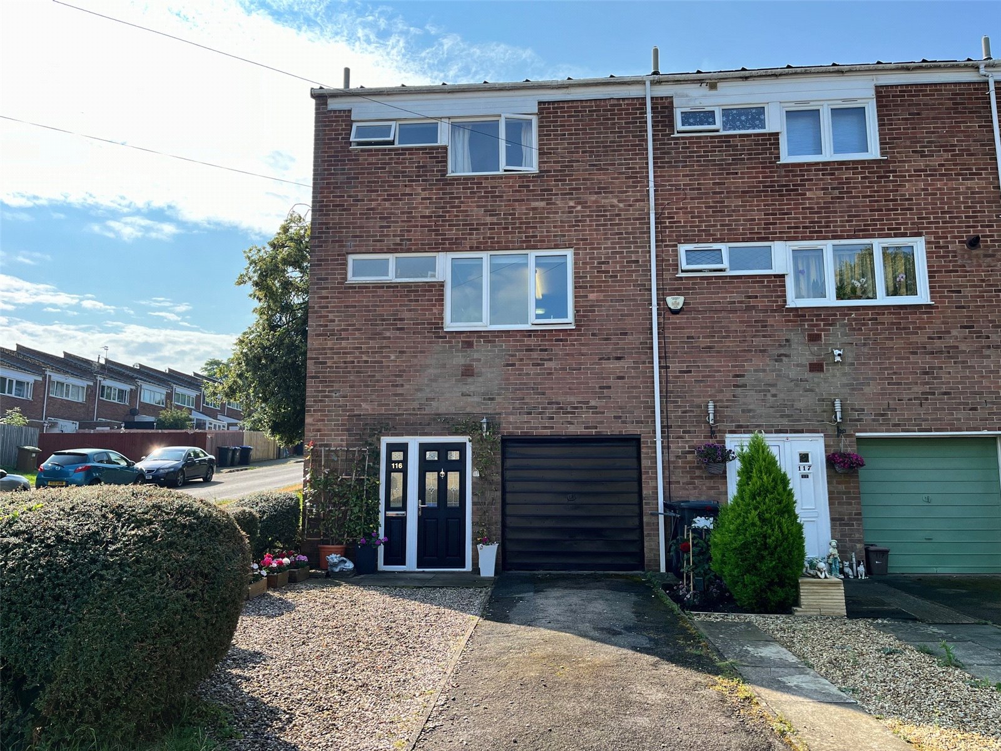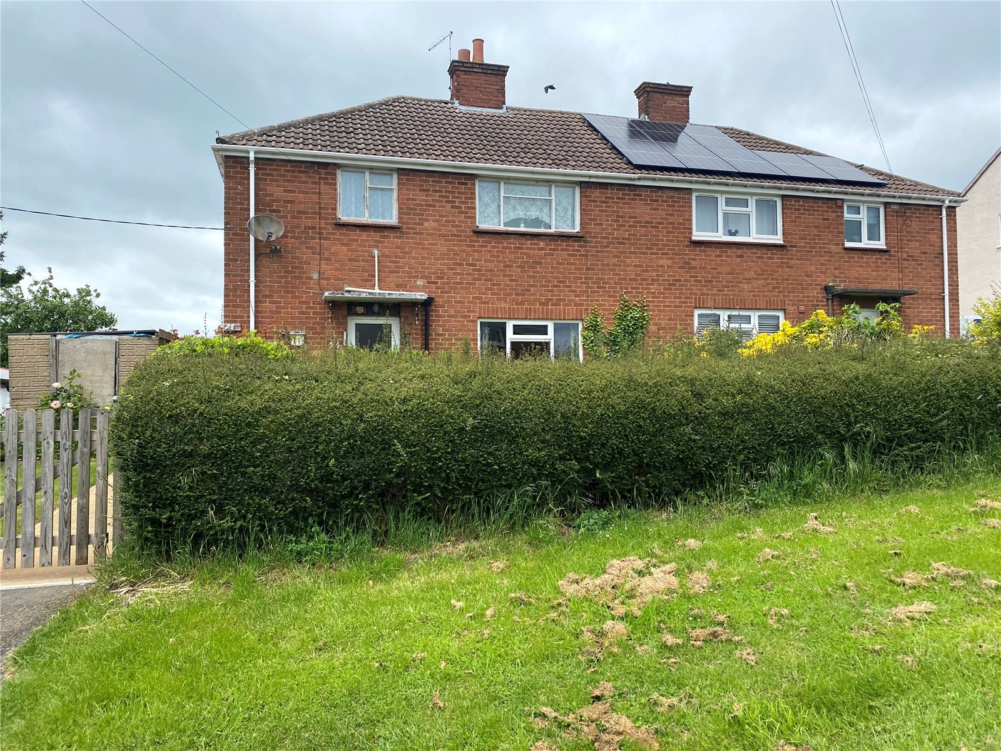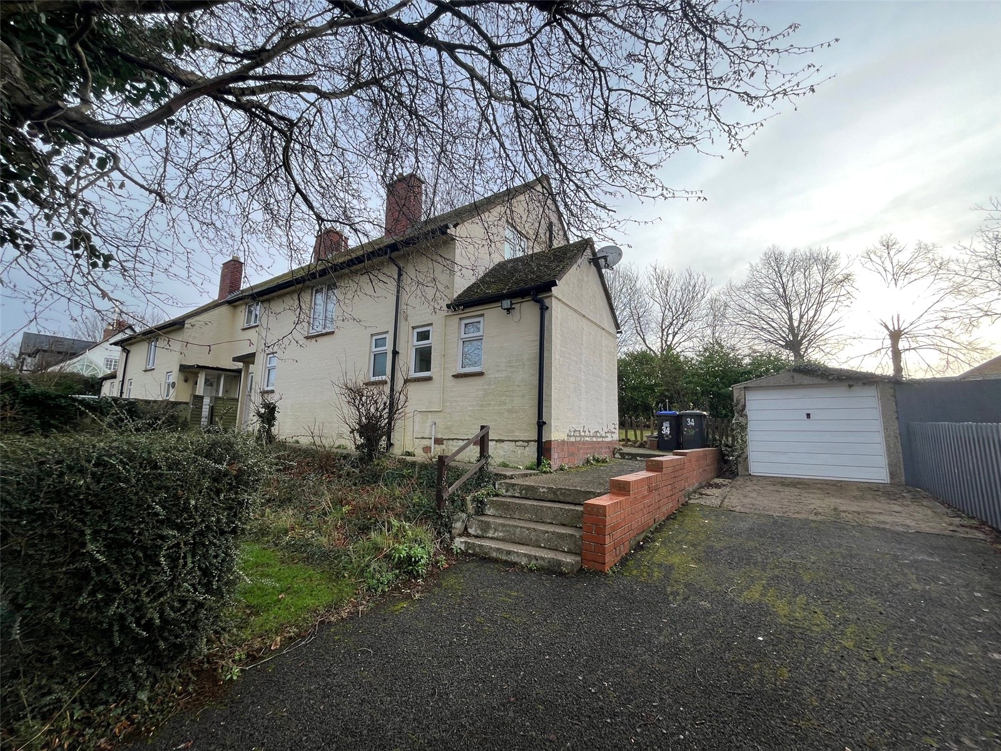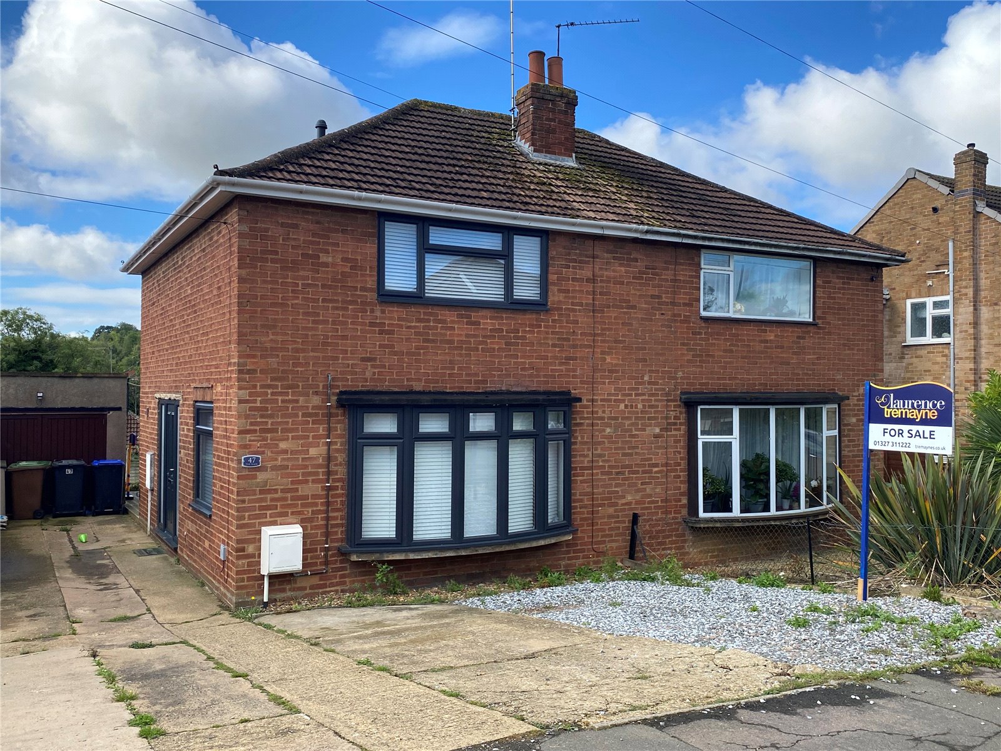Daventry: 01327 311222
Long Buckby: 01327 844111
Woodford Halse: 01327 263333
Balliol Road, DAVENTRY, Northamptonshire, NN11
Price £237,500
3 Bedroom
Semi-Detached House
Overview
3 Bedroom Semi-Detached House for sale in Balliol Road, DAVENTRY, Northamptonshire, NN11
***NO UPPER CHAIN***POPULAR LOCATION***CLOSE TO PARKLAND***LARGER THAN AVERAGE REAR GARDEN***
Located on the POPULAR STEFEN HILL DEVELOPMENT is this WELL PRESENTED semi-detached family home. With accommodation comprising entrance hallway, lounge, 14'3" KITCHEN/DINER, UTILITY/REAR PORCH, three bedrooms and a family bathroom. Outside there is a front garden, DRIVEWAY FOR SEVERAL VEHICLES and a LARGER THAN AVERAGE SOUTH-WESTERLY FACING rear garden. The property further benefits from Upvc double glazing and gas to radiator central heating. EPC - C
Entered Via Composite door, with outside courtesy light to one side, opening into :-
Entrance Porch 4'8" x 4'3" (1.42m x 1.3m). Upvc double glazed windows to front aspect, opening into :-
Lounge 14'3" x 11'11" (4.34m x 3.63m). The main focal point of the room is a central feature fireplace with marble hearth and surround with space for electric fire. Coving to ceiling, television point, double panel radiator, thermostat control, smoke alarm, stairs rising to first floor, with wooden spindled balustrades and handrail, with open storage area under stairs, Upvc double glazed window to front aspect, multi pane door into :-
Kitchen Dining Room 14'3" x 12' (4.34m x 3.66m). A good sized room with the kitchen area being fitted with a range of both eye and drawer line base level units with work surfaces over and tiling above. The wall units include two glazed display units set either side of an extractor fan, whilst the base units offer space and plumbing for a washing machine and space for cooker. Further space for full height fridge freezer, inset one and a half bowl composite sink unit with stainless steel swan neck mixer tap over. Wall mounted Worcester gas central heating boiler concealed behind a wall unit, vinyl flooring, Upvc double glazed window to rear aspect with a tiled sill. Open into the dining area which has ample space for table and chairs, double panel radiator, multi pane windows to rear aspect, multi pane wooden door giving access to :-
Utility Room/ Rear Porch 6'6" x 5'3" (1.98m x 1.6m). A brick built extension with polycarbonate roof with Upvc double glazed windows and Upvc doubled glazed door to rear garden, tiled flooring, work surface to one wall with space under for drier and further appliances, wall light point.
Landing Access to loft space, access to all upstairs accommodation and airing cupboard housing hot water cylinder and slatted linen shelving.
Bedroom One 14'3" x 9'2" max (4.34m x 2.8m max). With fitted wardrobes running along one wall with louvre wooden doors, two Upvc double glazed window to front aspect
Bedroom Two 8'5" x 8'4" (2.57m x 2.54m). Coved cieling, Upvc double glazed windows to rear aspect
Bedroom Three 9'11" x 5'8" (3.02m x 1.73m). Upvc double glazed window to rear aspect and a single panel radiator.
Bathroom 6'5" x 5'6" (1.96m x 1.68m). Fitted with a three piece suite comprising of low level push flush WC, pedestal wash hand basin and a panel bath with chrome shower over, tiled surround, vinyl flooring, single panel radiator, extractor fan, fitted with Upvc double glazed window to side aspect with a deep tiled sill.
Outside
Front Paved pathway leading to front door with lawned area to one side. A long driveway runs alongside the house and provides space for several vehicles and leads to a timber gate, giving access to :-
Rear A larger than average rear garden with paved area to the rear and side of the house where there is a hard standing for garden shed. The remainder is mainly laid to lawn with further hard standing for garden shed to one corner. Enclosed by timber panel fencing.
Read more
Located on the POPULAR STEFEN HILL DEVELOPMENT is this WELL PRESENTED semi-detached family home. With accommodation comprising entrance hallway, lounge, 14'3" KITCHEN/DINER, UTILITY/REAR PORCH, three bedrooms and a family bathroom. Outside there is a front garden, DRIVEWAY FOR SEVERAL VEHICLES and a LARGER THAN AVERAGE SOUTH-WESTERLY FACING rear garden. The property further benefits from Upvc double glazing and gas to radiator central heating. EPC - C
Entered Via Composite door, with outside courtesy light to one side, opening into :-
Entrance Porch 4'8" x 4'3" (1.42m x 1.3m). Upvc double glazed windows to front aspect, opening into :-
Lounge 14'3" x 11'11" (4.34m x 3.63m). The main focal point of the room is a central feature fireplace with marble hearth and surround with space for electric fire. Coving to ceiling, television point, double panel radiator, thermostat control, smoke alarm, stairs rising to first floor, with wooden spindled balustrades and handrail, with open storage area under stairs, Upvc double glazed window to front aspect, multi pane door into :-
Kitchen Dining Room 14'3" x 12' (4.34m x 3.66m). A good sized room with the kitchen area being fitted with a range of both eye and drawer line base level units with work surfaces over and tiling above. The wall units include two glazed display units set either side of an extractor fan, whilst the base units offer space and plumbing for a washing machine and space for cooker. Further space for full height fridge freezer, inset one and a half bowl composite sink unit with stainless steel swan neck mixer tap over. Wall mounted Worcester gas central heating boiler concealed behind a wall unit, vinyl flooring, Upvc double glazed window to rear aspect with a tiled sill. Open into the dining area which has ample space for table and chairs, double panel radiator, multi pane windows to rear aspect, multi pane wooden door giving access to :-
Utility Room/ Rear Porch 6'6" x 5'3" (1.98m x 1.6m). A brick built extension with polycarbonate roof with Upvc double glazed windows and Upvc doubled glazed door to rear garden, tiled flooring, work surface to one wall with space under for drier and further appliances, wall light point.
Landing Access to loft space, access to all upstairs accommodation and airing cupboard housing hot water cylinder and slatted linen shelving.
Bedroom One 14'3" x 9'2" max (4.34m x 2.8m max). With fitted wardrobes running along one wall with louvre wooden doors, two Upvc double glazed window to front aspect
Bedroom Two 8'5" x 8'4" (2.57m x 2.54m). Coved cieling, Upvc double glazed windows to rear aspect
Bedroom Three 9'11" x 5'8" (3.02m x 1.73m). Upvc double glazed window to rear aspect and a single panel radiator.
Bathroom 6'5" x 5'6" (1.96m x 1.68m). Fitted with a three piece suite comprising of low level push flush WC, pedestal wash hand basin and a panel bath with chrome shower over, tiled surround, vinyl flooring, single panel radiator, extractor fan, fitted with Upvc double glazed window to side aspect with a deep tiled sill.
Outside
Front Paved pathway leading to front door with lawned area to one side. A long driveway runs alongside the house and provides space for several vehicles and leads to a timber gate, giving access to :-
Rear A larger than average rear garden with paved area to the rear and side of the house where there is a hard standing for garden shed. The remainder is mainly laid to lawn with further hard standing for garden shed to one corner. Enclosed by timber panel fencing.
Important Information
- This is a Freehold property.
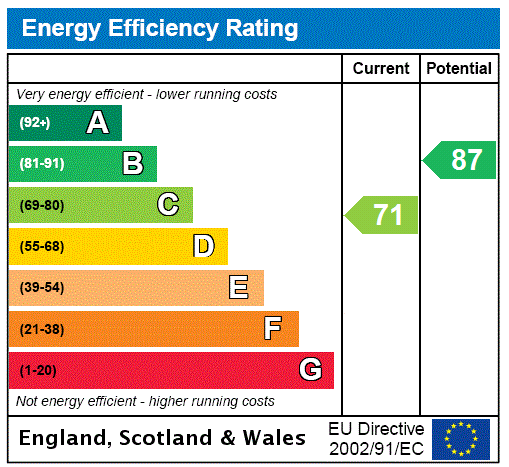
Balliol Road, Daventry, Northamptonshire, Nn11
3 Bedroom Semi-Detached House
Balliol Road, DAVENTRY, Northamptonshire, NN11
The Medway, Daventry, Northamptonshire, Nn11
3 Bedroom End of Terrace House
The Medway, DAVENTRY, Northamptonshire, NN11
Ashby Road, Braunston, Northamptonshire, Nn11
3 Bedroom Semi-Detached House
Ashby Road, BRAUNSTON, Northamptonshire, NN11
Ashdown Road, Daventry, Northamptonshire, Nn11
2 Bedroom Semi-Detached Bungalow
Ashdown Road, DAVENTRY, Northamptonshire, NN11
Norton Road, Daventry, Northamptonshire, Nn11
3 Bedroom Semi-Detached House
Norton Road, DAVENTRY, Northamptonshire, NN11
The Slade, Daventry, Northamptonshire, Nn11
2 Bedroom Semi-Detached House
The Slade, DAVENTRY, Northamptonshire, NN11



