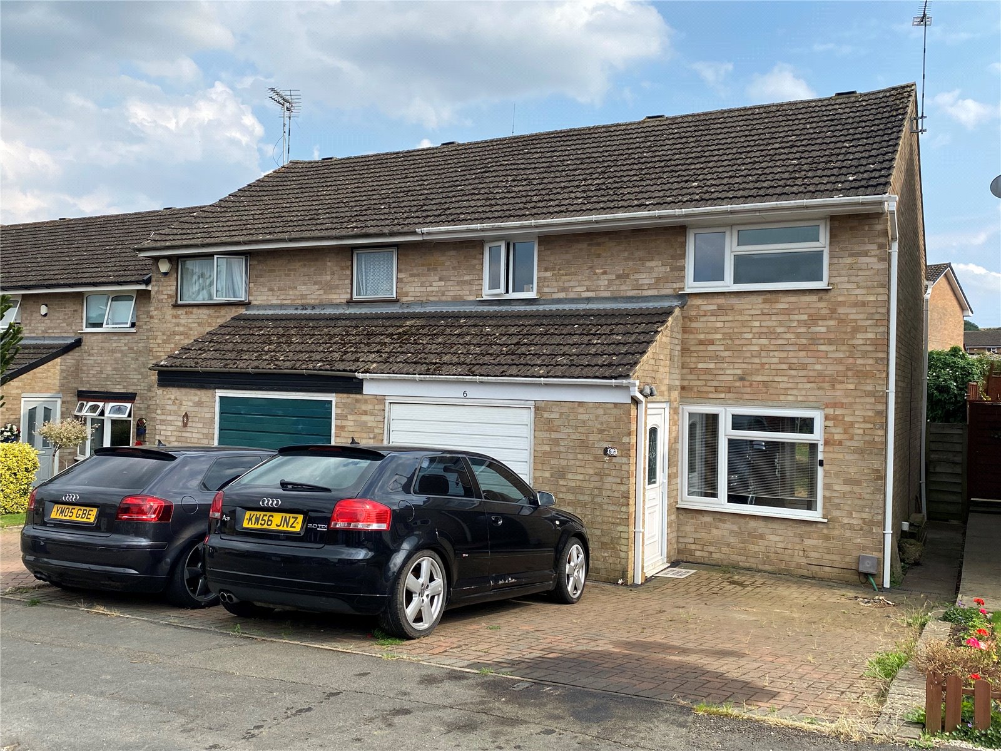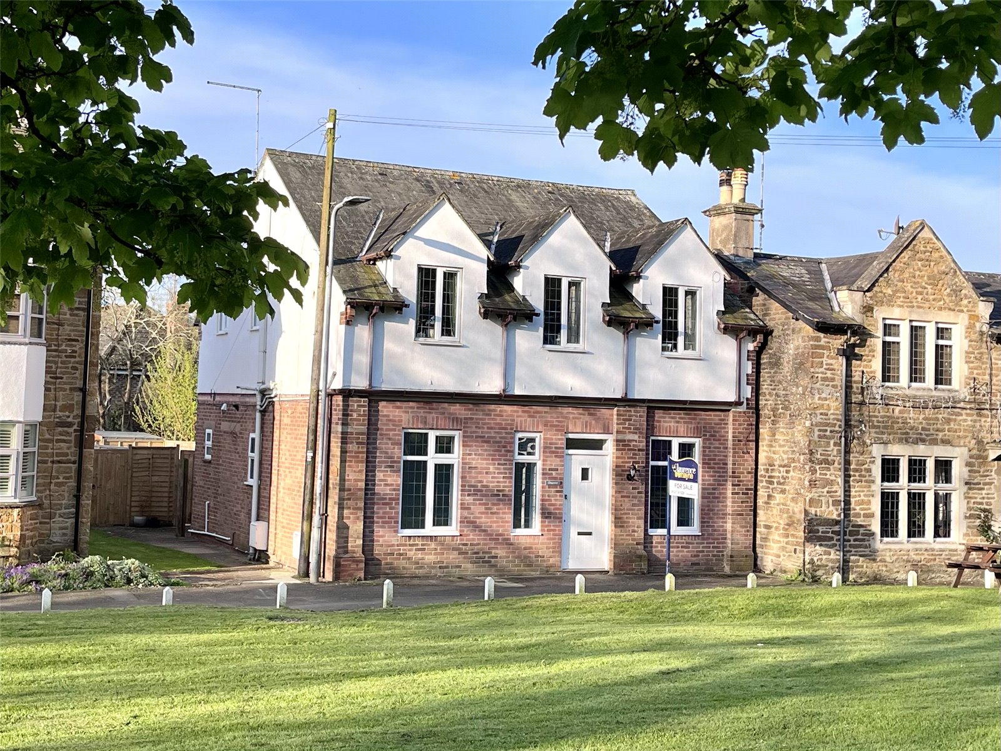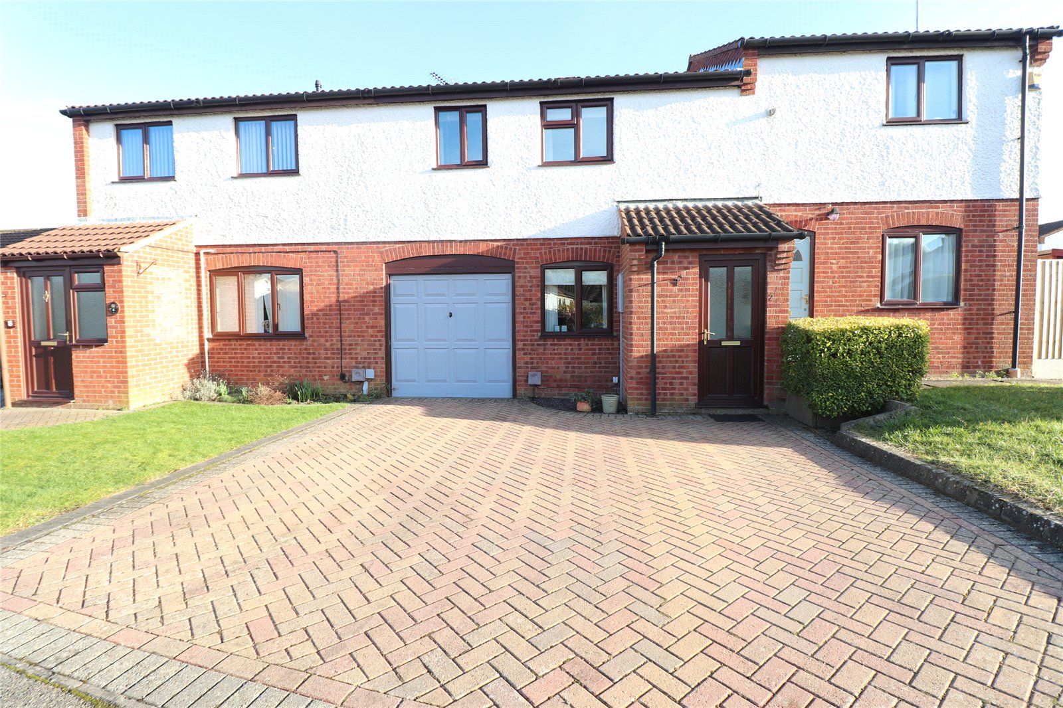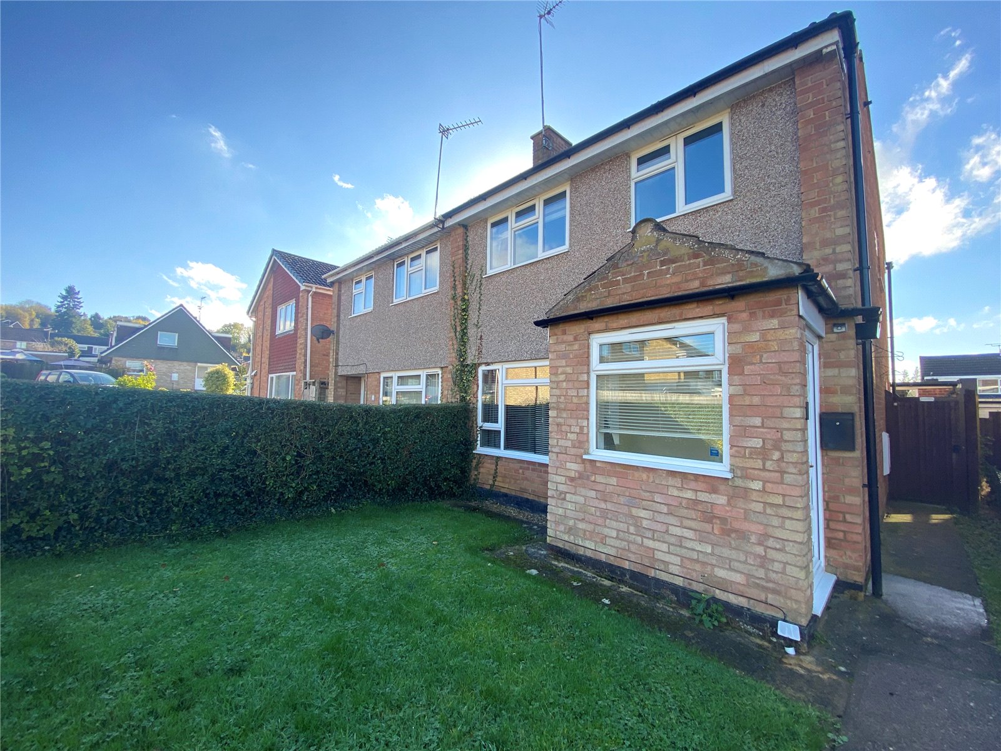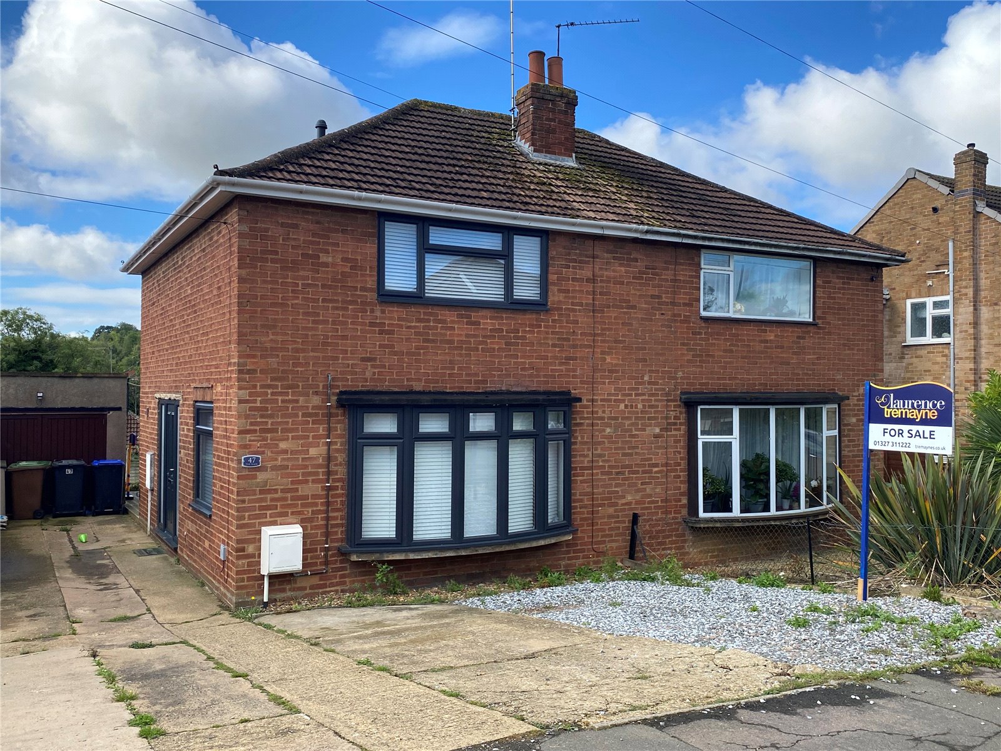Daventry: 01327 311222
Long Buckby: 01327 844111
Woodford Halse: 01327 263333
Ashdown Road, DAVENTRY, Northamptonshire, NN11
Price £240,000
2 Bedroom
Semi-Detached Bungalow
Overview
2 Bedroom Semi-Detached Bungalow for sale in Ashdown Road, DAVENTRY, Northamptonshire, NN11
***NO UPPER CHAIN***TWO/THREE BEDROOM BUNGALOW***SINGLE GARAGE***14FT LOUNGE***RE-FITTED SHOWER ROOM***KITCHEN & DINING ROOM***
OFFERED WITH NO UPPER CHAIN and set on a CORNER PLOT is this EXTENDED TWO BEDROOM SEMI-DETACHED BUNGALOW located in the POPULAR DANEHOLME AREA of Daventry and offering an OPEN OUTLOOK ACROSS TO DANEHOLME PARK. The property comprises and entrance hall, two bedrooms, A REFITTED SHOWER ROOM, AN EXTENDED KITCHEN and a SEPARATE DINING ROOM. The property is DOUBLE GLAZED throughout and GAS CENTRAL HEATING with a REPLACEMENT COMBI BOILER. Outside there are GARDENS TO FRONT AND REAR, OFF ROAD PARKING and a SINGLE GARAGE. EPC-D
Entered Via A Upvc double glazed door, opening into:-
Porch 6'2" x 3'4" (1.88m x 1.02m). Of Upvc double glazed construction with Upvc double glazed windows to side and rear aspect, part opaque and stained glass Upvc double glazed door to:-
Entrance Hall 12' x 5'4" max (3.66m x 1.63m max). Radiator, access to loft space with pull down ladder, thermostatic control, telephone point, doors to all accommodation
Lounge 14'2" (4.32m) into bay x 10'2" (3.1m). A delightful room with Upvc double glazed bay window to front aspect with views over Daneholme Park, feature fireplace with wooden surround, marble base and hearth, radiator, coved ceiling.
Kitchen 12'2" max x 11' max (3.7m max x 3.35m max). An L-shaped kitchen fitted with a range of eye and base level units with rolled edge work surfaces, electric cooker with extractor hood over, stainless steel sink and drainer with mixer tap, space and plumbing for washing machine, space for fridge/freezer, tiling to water sensitive areas, coved ceiling, radiator, opaque Upvc double glazed door to side aspect, Upvc double glazed window to side aspect, coved ceiling, radiator, opaque Upvc double glazed window to side aspect, larder cupboard with shelving, door to:-
Dining Room 11'10" max x 8' (3.6m max x 2.44m). A versatile room which could be used as a dining room, bedroom, home office or further reception room, Upvc double glazed window to rear aspect with views over the rear garden, radiator, coved ceiling.
Bedroom One 12' (3.66m) to wardrobes x 9'6" (2.9m). A lovely double bedroom with Upvc double glazed bay window to front aspect with views over Daneholme Park, built in wardrobes to one wall, coved ceiling, radiator.
Bedroom Two 11'8" x 8' (3.56m x 2.44m). Upvc double glazed window to rear aspect with views over the garden, storage cupboard with shelving, radiator.
Outside
Shower Room 5'10" x 5'4" (1.78m x 1.63m). A re-fitted white suite comprising low level WC, wash hand basin with mixer tap set into a vanity unit, shower cubicle with electric shower, full height tiling to all walls, recess spotlights, heated towel rail, coved ceiling, opaque Upvc double glazed window to side aspect.
Garage Up and over door, driveway for one car.
Front A generous frontage which is laid mainly to lawn with shrub and flower borders, pathway gated access with pathway to front entrance, a further lawn area to the side of the property with wooden doors to two brick sheds.
Rear A private and enclosed southerly facing rear garden with steps down to paved patio area, pathway across the rear of the property leading to a hardstanding for a wooden shed and gated access to front, steps down to lawn area with shrub and flower borders, , decorative deep borders with step stones, gravel beds enclosed by a rockery, the garden is enclosed by brick wall, timber fencing and mature hedging.
Read more
OFFERED WITH NO UPPER CHAIN and set on a CORNER PLOT is this EXTENDED TWO BEDROOM SEMI-DETACHED BUNGALOW located in the POPULAR DANEHOLME AREA of Daventry and offering an OPEN OUTLOOK ACROSS TO DANEHOLME PARK. The property comprises and entrance hall, two bedrooms, A REFITTED SHOWER ROOM, AN EXTENDED KITCHEN and a SEPARATE DINING ROOM. The property is DOUBLE GLAZED throughout and GAS CENTRAL HEATING with a REPLACEMENT COMBI BOILER. Outside there are GARDENS TO FRONT AND REAR, OFF ROAD PARKING and a SINGLE GARAGE. EPC-D
Entered Via A Upvc double glazed door, opening into:-
Porch 6'2" x 3'4" (1.88m x 1.02m). Of Upvc double glazed construction with Upvc double glazed windows to side and rear aspect, part opaque and stained glass Upvc double glazed door to:-
Entrance Hall 12' x 5'4" max (3.66m x 1.63m max). Radiator, access to loft space with pull down ladder, thermostatic control, telephone point, doors to all accommodation
Lounge 14'2" (4.32m) into bay x 10'2" (3.1m). A delightful room with Upvc double glazed bay window to front aspect with views over Daneholme Park, feature fireplace with wooden surround, marble base and hearth, radiator, coved ceiling.
Kitchen 12'2" max x 11' max (3.7m max x 3.35m max). An L-shaped kitchen fitted with a range of eye and base level units with rolled edge work surfaces, electric cooker with extractor hood over, stainless steel sink and drainer with mixer tap, space and plumbing for washing machine, space for fridge/freezer, tiling to water sensitive areas, coved ceiling, radiator, opaque Upvc double glazed door to side aspect, Upvc double glazed window to side aspect, coved ceiling, radiator, opaque Upvc double glazed window to side aspect, larder cupboard with shelving, door to:-
Dining Room 11'10" max x 8' (3.6m max x 2.44m). A versatile room which could be used as a dining room, bedroom, home office or further reception room, Upvc double glazed window to rear aspect with views over the rear garden, radiator, coved ceiling.
Bedroom One 12' (3.66m) to wardrobes x 9'6" (2.9m). A lovely double bedroom with Upvc double glazed bay window to front aspect with views over Daneholme Park, built in wardrobes to one wall, coved ceiling, radiator.
Bedroom Two 11'8" x 8' (3.56m x 2.44m). Upvc double glazed window to rear aspect with views over the garden, storage cupboard with shelving, radiator.
Outside
Shower Room 5'10" x 5'4" (1.78m x 1.63m). A re-fitted white suite comprising low level WC, wash hand basin with mixer tap set into a vanity unit, shower cubicle with electric shower, full height tiling to all walls, recess spotlights, heated towel rail, coved ceiling, opaque Upvc double glazed window to side aspect.
Garage Up and over door, driveway for one car.
Front A generous frontage which is laid mainly to lawn with shrub and flower borders, pathway gated access with pathway to front entrance, a further lawn area to the side of the property with wooden doors to two brick sheds.
Rear A private and enclosed southerly facing rear garden with steps down to paved patio area, pathway across the rear of the property leading to a hardstanding for a wooden shed and gated access to front, steps down to lawn area with shrub and flower borders, , decorative deep borders with step stones, gravel beds enclosed by a rockery, the garden is enclosed by brick wall, timber fencing and mature hedging.
Important Information
- This is a Freehold property.
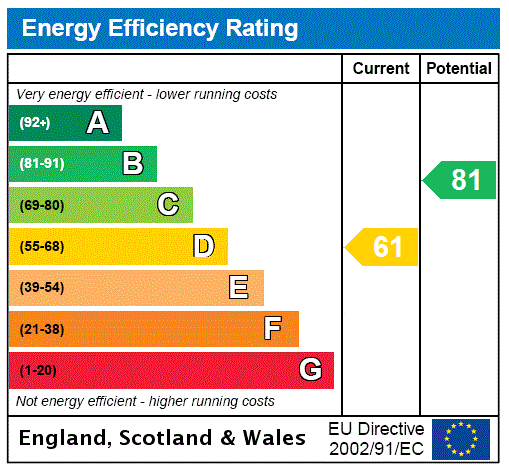
Balliol Road, Daventry, Northamptonshire, Nn11
3 Bedroom Semi-Detached House
Balliol Road, DAVENTRY, Northamptonshire, NN11
Chayomer, The Green, Newnham, Northamptonshire, Nn11
2 Bedroom Maisonette
Chayomer, The Green, NEWNHAM, Northamptonshire, NN11
Exeter Close, Daventry, Northamptonshire, Nn11
2 Bedroom Terraced House
Exeter Close, DAVENTRY, Northamptonshire, NN11
Wentworth Close, Daventry, Northamptonshire, Nn11
3 Bedroom Semi-Detached House
Wentworth Close, DAVENTRY, Northamptonshire, NN11
The Slade, Daventry, Northamptonshire, Nn11
2 Bedroom Semi-Detached House
The Slade, DAVENTRY, Northamptonshire, NN11
The Fairway, Daventry, Northamptonshire, Nn11
3 Bedroom Semi-Detached House
The Fairway, DAVENTRY, Northamptonshire, NN11


