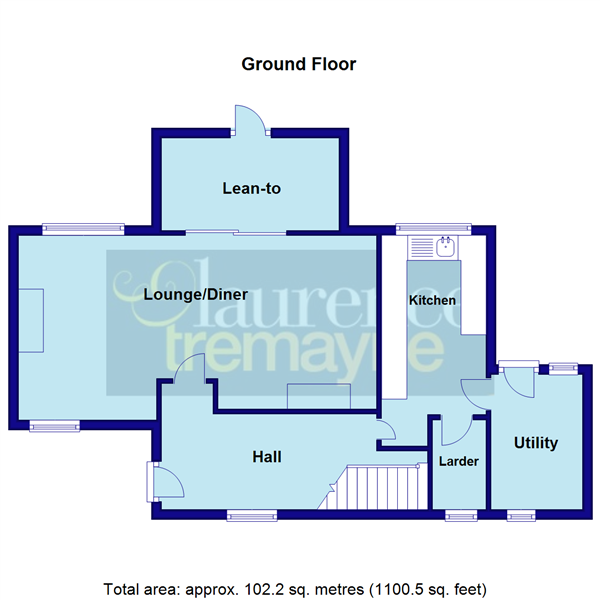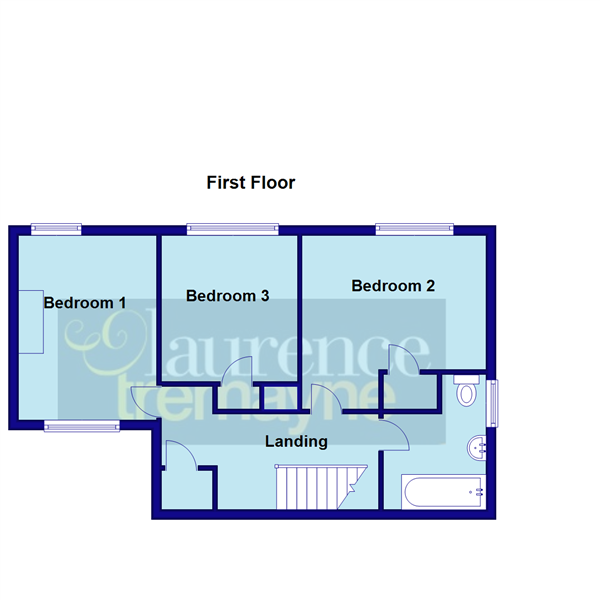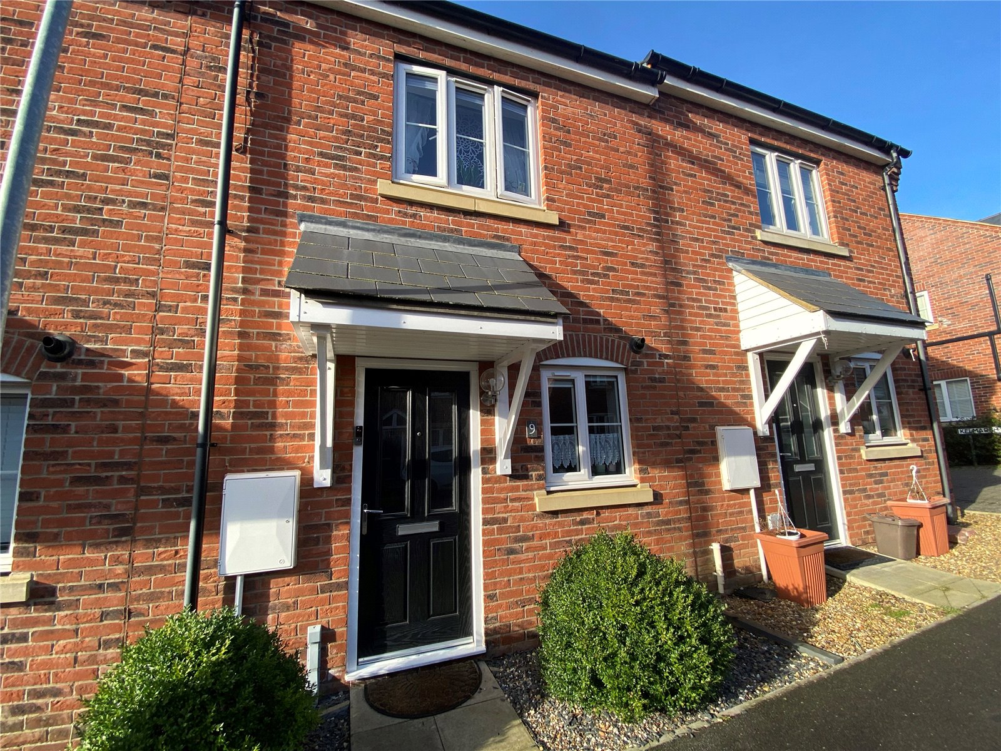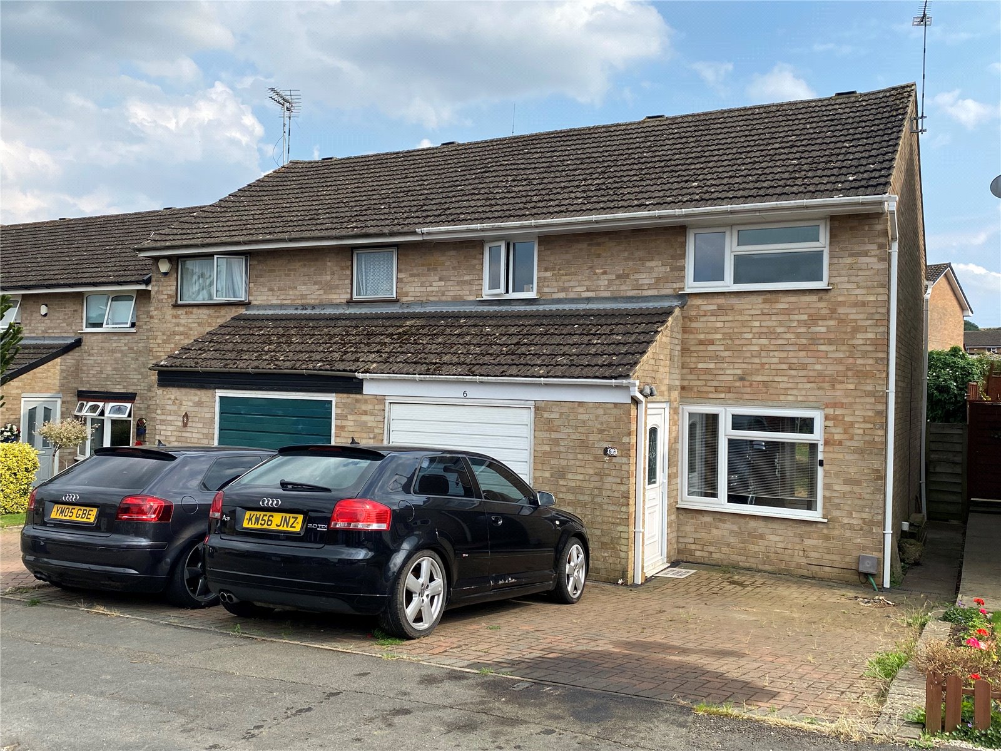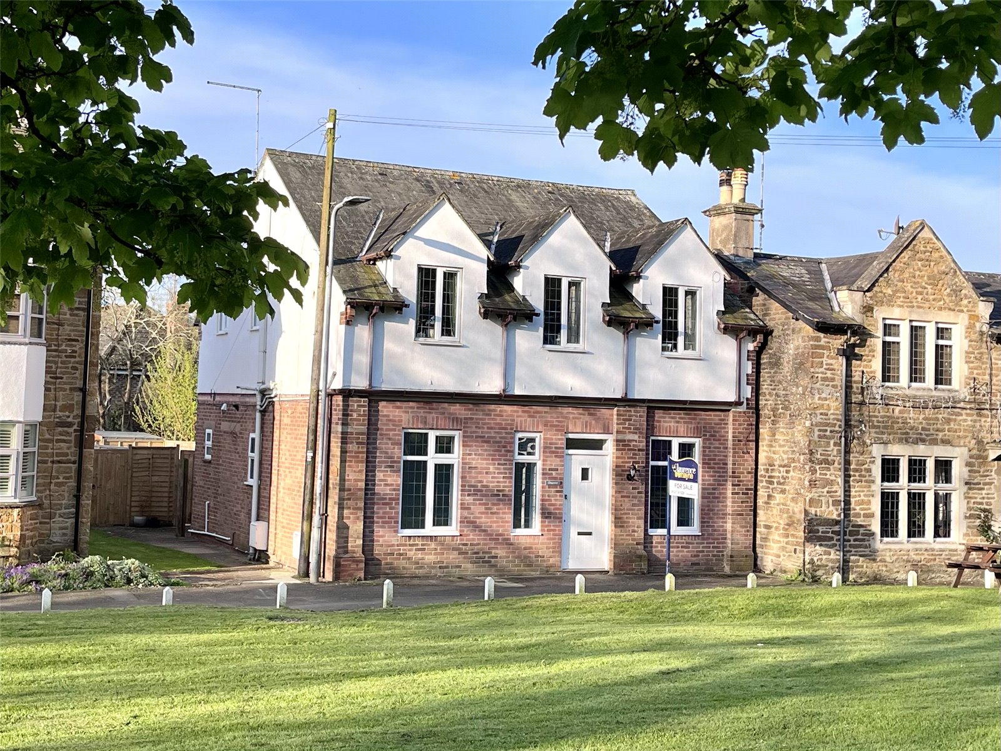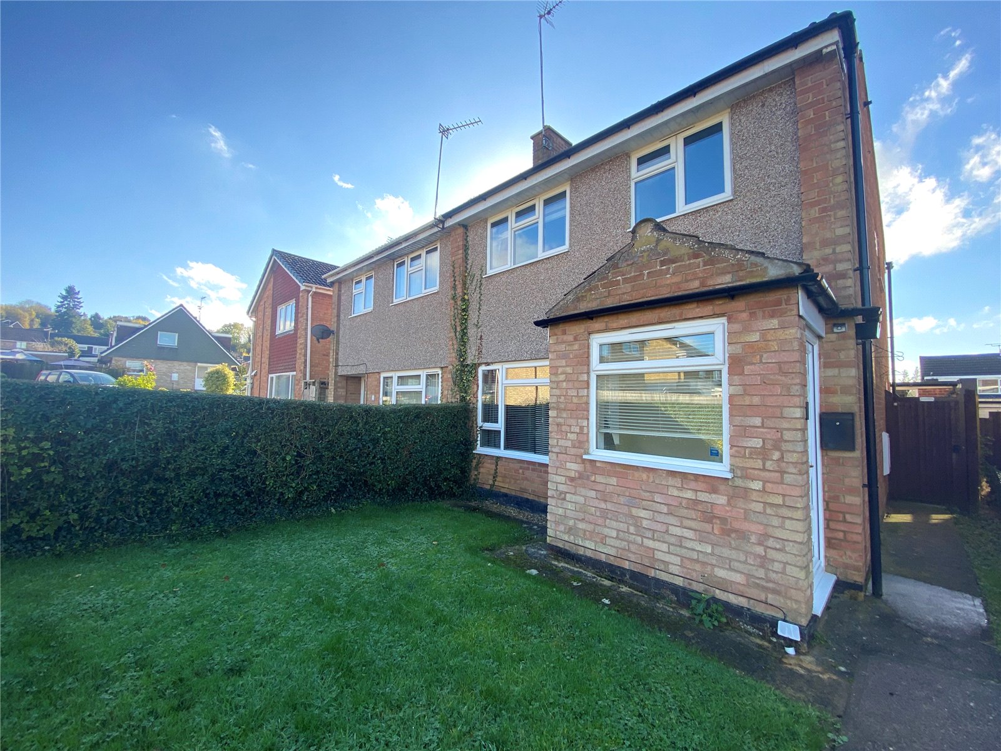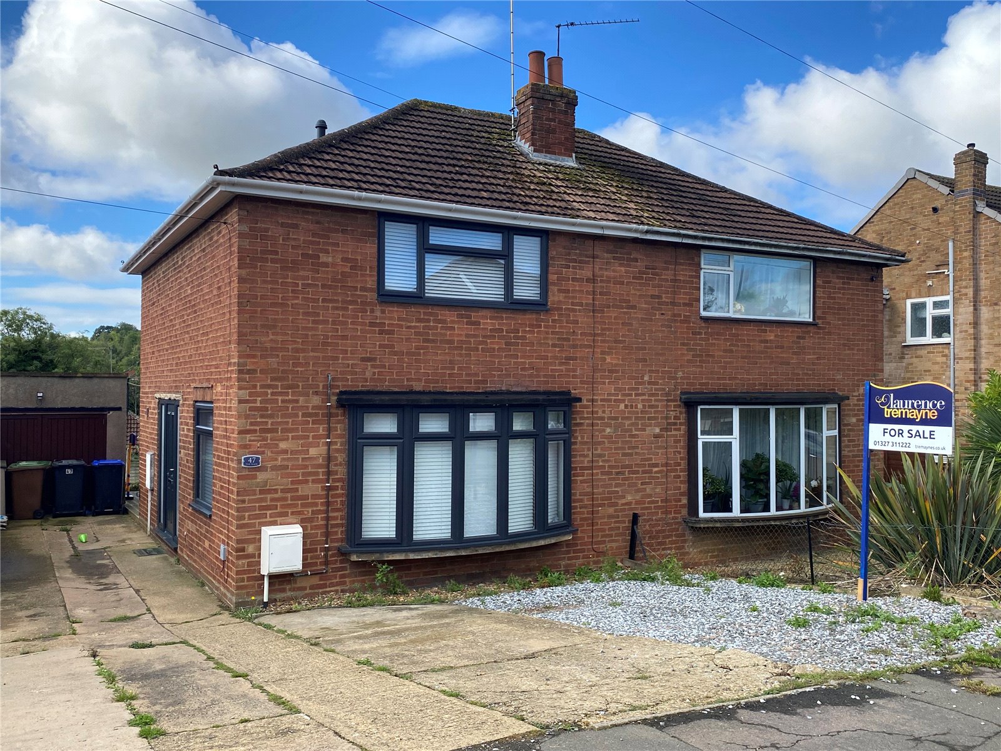Daventry: 01327 311222
Long Buckby: 01327 844111
Woodford Halse: 01327 263333
Norton Road, DAVENTRY, Northamptonshire, NN11
Price £250,000
3 Bedroom
Semi-Detached House
Overview
3 Bedroom Semi-Detached House for sale in Norton Road, DAVENTRY, Northamptonshire, NN11
**NO UPPER CHAIN**LARGE PLOT**SOUGHT AFTER LOCATION**
Offered for sale with NO UPPER CHAIN is this semi-detached home located CLOSE TO THE COUNTRY PARK and with easy access to the Town Centre. IN NEED OF UPDATING and with accommodation comprising entrance hallway, LOUNGE/DINER, kitchen, UTILITY ROOM, THREE BEDROOMS, first floor bathroom. Outside is a LARGE REAR GARDEN, front garden, DRIVEWAY and DETACHED GARAGE. VIEWING IS ADVISED to fully appreciate the LOCATION and POTENTIAL of this property. EPC - D
Entered Via Part glazed wooden door to :-
Hallway 14' x 6' (4.27m x 1.83m). Stairs rising to first floor, Upvc double glazed window to front aspect, radiator, thermostat control, door to storage cupboard with hanging space for coats, opaque Upvc double glazed window to front aspect, doors to lounge/diner and kitchen
Lounge/Diner 23'3" x 12' Max (7.09m x 3.66m Max). An open lounge/diner with Upvc double glazed window to front aspect and rear aspect with views over the rear garden, three radiators, serving hatch to kitchen, electric ceiling fan and light, BT point, patio doors to lean to
Lean to :- 11'8" x 6' (3.56m x 1.83m). Steel framed lean to with sliding door opening onto the rear garden
Kitchen 13'10" Max x 6'10" (4.22m Max x 2.08m). Fitted with a range of eye and base level units with rolled edge work surfaces over, space for gas cooker, stainless steel sink and drainer, tiling to water sensitive areas, wall mounted central heating boiler, radiator, door to pantry with Upvc double glazed window to front aspect, door to :-
Utility Room 8'10" x 6' (2.7m x 1.83m). Space and plumbing for washing machine, enamel sink and drainer, Upvc double glazed window to front aspect and radiator, part opaque Upvc double glazed door opening onto rear garden
First Floor Landing 14'4" x 3' (4.37m x 0.91m). Access to loft space, storage cupboard, Upvc double glazed window to front aspect on the stairs, doors to all first floor accommodation
Bedroom One 12' x 8'10" (3.66m x 2.7m). Double bedroom with Upvc double glazed window to front and rear aspect with views over the rear garden, radiator
Bedroom Two 12' x 8'10" (3.66m x 2.7m). Another double bedroom with Upvc double glazed window to rear aspect with views over the rear garden, airing cupboard housing hot water tank, radiator
Bedroom Three 8'10" x 8'6" (2.7m x 2.6m). Upvc double glazed window to rear aspect with views over the rear garden, radiator, built in cupboards
Bathroom 8' x 6'8" (2.44m x 2.03m). Fitted with a white three piece suite comprising of a low level WC, wall mounted wash hand basin with tiled splash back, panel bath, tiling to water sensitive areas, opaque Upvc double glazed window to side aspect
Outside
Rear A generous southerly facing rear garden with a paved patio area with outside light, side access with access to front and driveway, large lawn area with two pathways running the length of the garden, access door to garage, the garden is enclosed by mature trees and timber fencing
Front The front is laid mostly to lawn with shrubs and flower borders, steps up to the front entrance, driveway for three to four cars leading to garage enclose by mature hedging and timber fencing
Garage A detached garage with up and over door with driveway to front
Read more
Offered for sale with NO UPPER CHAIN is this semi-detached home located CLOSE TO THE COUNTRY PARK and with easy access to the Town Centre. IN NEED OF UPDATING and with accommodation comprising entrance hallway, LOUNGE/DINER, kitchen, UTILITY ROOM, THREE BEDROOMS, first floor bathroom. Outside is a LARGE REAR GARDEN, front garden, DRIVEWAY and DETACHED GARAGE. VIEWING IS ADVISED to fully appreciate the LOCATION and POTENTIAL of this property. EPC - D
Entered Via Part glazed wooden door to :-
Hallway 14' x 6' (4.27m x 1.83m). Stairs rising to first floor, Upvc double glazed window to front aspect, radiator, thermostat control, door to storage cupboard with hanging space for coats, opaque Upvc double glazed window to front aspect, doors to lounge/diner and kitchen
Lounge/Diner 23'3" x 12' Max (7.09m x 3.66m Max). An open lounge/diner with Upvc double glazed window to front aspect and rear aspect with views over the rear garden, three radiators, serving hatch to kitchen, electric ceiling fan and light, BT point, patio doors to lean to
Lean to :- 11'8" x 6' (3.56m x 1.83m). Steel framed lean to with sliding door opening onto the rear garden
Kitchen 13'10" Max x 6'10" (4.22m Max x 2.08m). Fitted with a range of eye and base level units with rolled edge work surfaces over, space for gas cooker, stainless steel sink and drainer, tiling to water sensitive areas, wall mounted central heating boiler, radiator, door to pantry with Upvc double glazed window to front aspect, door to :-
Utility Room 8'10" x 6' (2.7m x 1.83m). Space and plumbing for washing machine, enamel sink and drainer, Upvc double glazed window to front aspect and radiator, part opaque Upvc double glazed door opening onto rear garden
First Floor Landing 14'4" x 3' (4.37m x 0.91m). Access to loft space, storage cupboard, Upvc double glazed window to front aspect on the stairs, doors to all first floor accommodation
Bedroom One 12' x 8'10" (3.66m x 2.7m). Double bedroom with Upvc double glazed window to front and rear aspect with views over the rear garden, radiator
Bedroom Two 12' x 8'10" (3.66m x 2.7m). Another double bedroom with Upvc double glazed window to rear aspect with views over the rear garden, airing cupboard housing hot water tank, radiator
Bedroom Three 8'10" x 8'6" (2.7m x 2.6m). Upvc double glazed window to rear aspect with views over the rear garden, radiator, built in cupboards
Bathroom 8' x 6'8" (2.44m x 2.03m). Fitted with a white three piece suite comprising of a low level WC, wall mounted wash hand basin with tiled splash back, panel bath, tiling to water sensitive areas, opaque Upvc double glazed window to side aspect
Outside
Rear A generous southerly facing rear garden with a paved patio area with outside light, side access with access to front and driveway, large lawn area with two pathways running the length of the garden, access door to garage, the garden is enclosed by mature trees and timber fencing
Front The front is laid mostly to lawn with shrubs and flower borders, steps up to the front entrance, driveway for three to four cars leading to garage enclose by mature hedging and timber fencing
Garage A detached garage with up and over door with driveway to front
Important Information
- This is a Freehold property.
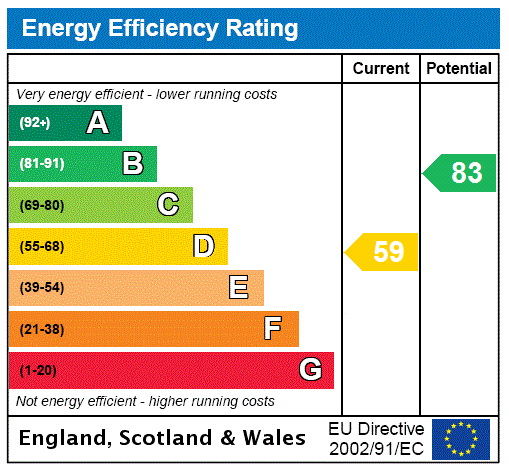
Brampton Grange Drive, Middlemore, Daventry, Northamptonshire, Nn11
2 Bedroom Terraced House
Brampton Grange Drive, Middlemore, DAVENTRY, Northamptonshire, NN11
Balliol Road, Daventry, Northamptonshire, Nn11
3 Bedroom Semi-Detached House
Balliol Road, DAVENTRY, Northamptonshire, NN11
Chayomer, The Green, Newnham, Northamptonshire, Nn11
2 Bedroom Maisonette
Chayomer, The Green, NEWNHAM, Northamptonshire, NN11
Wentworth Close, Daventry, Northamptonshire, Nn11
3 Bedroom Semi-Detached House
Wentworth Close, DAVENTRY, Northamptonshire, NN11
The Slade, Daventry, Northamptonshire, Nn11
2 Bedroom Semi-Detached House
The Slade, DAVENTRY, Northamptonshire, NN11
The Fairway, Daventry, Northamptonshire, Nn11
3 Bedroom Semi-Detached House
The Fairway, DAVENTRY, Northamptonshire, NN11

