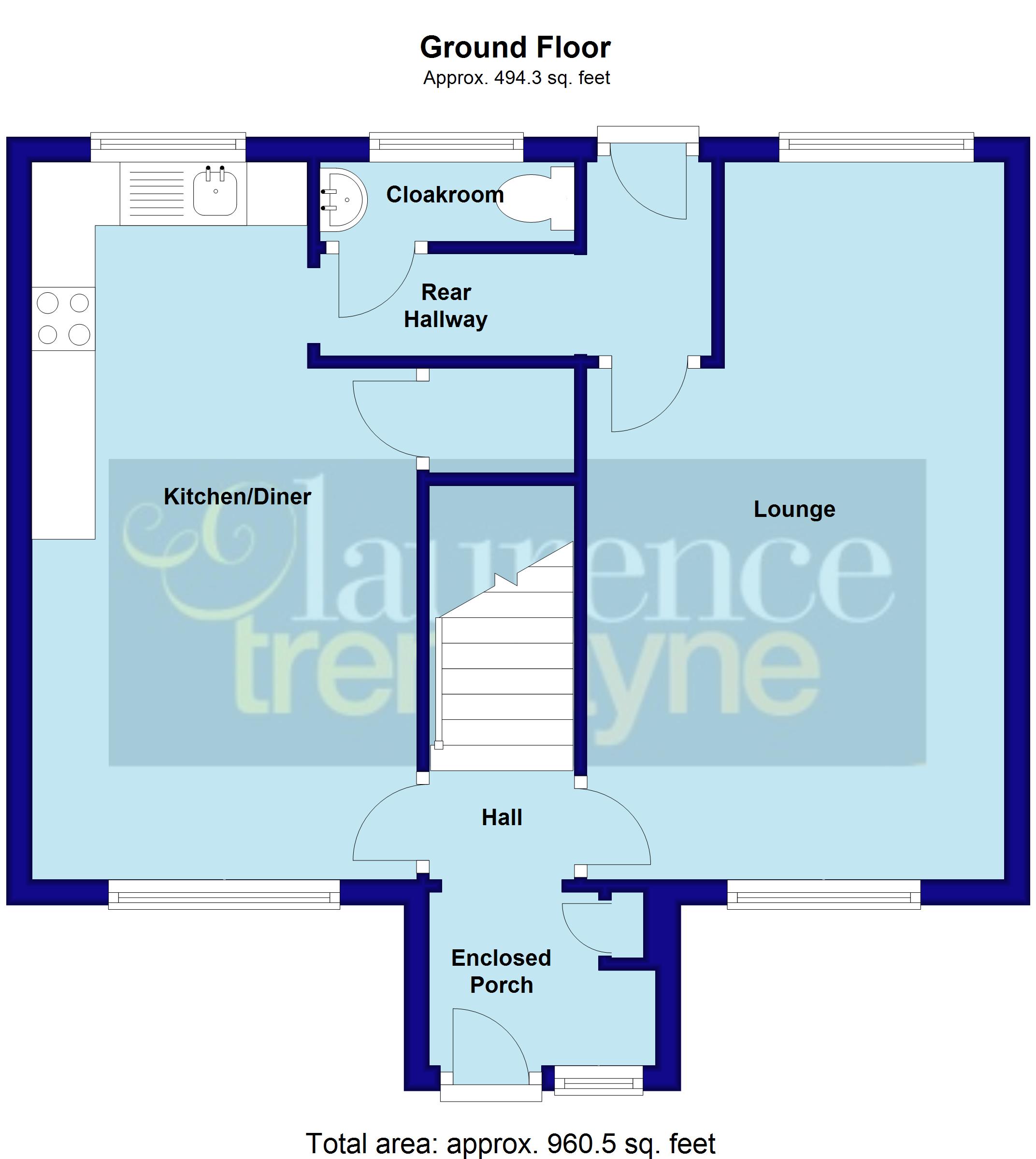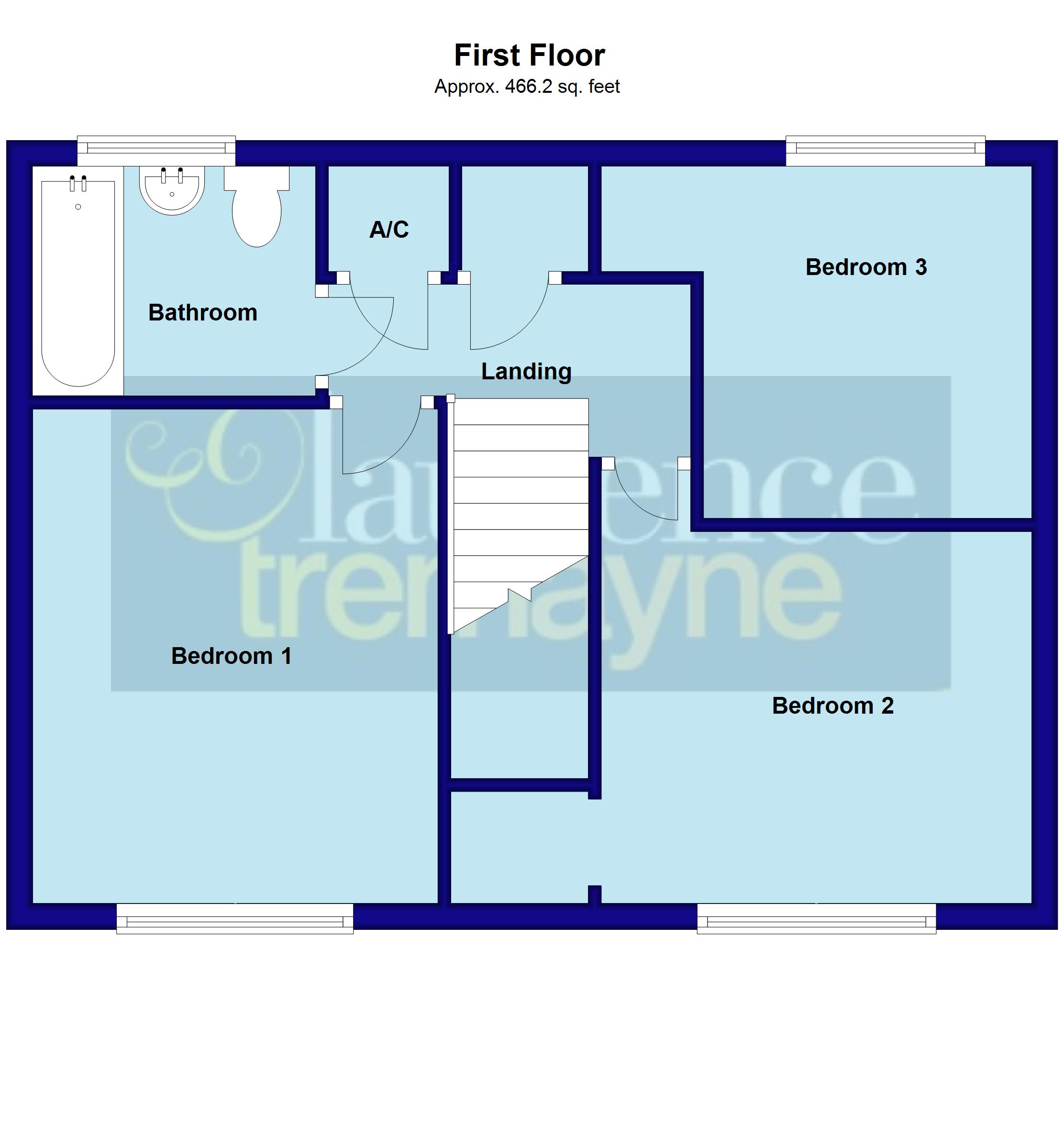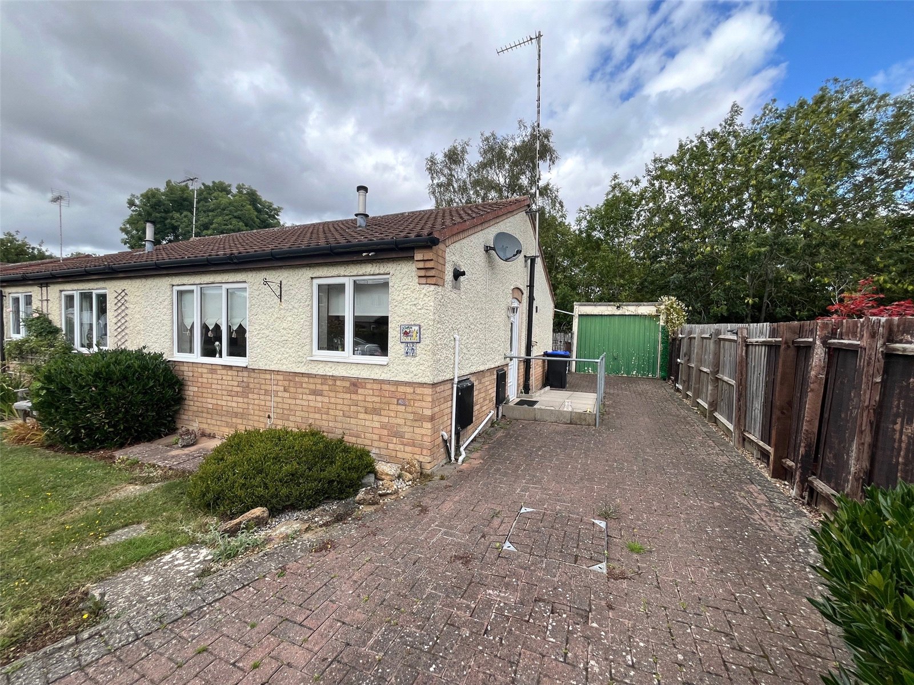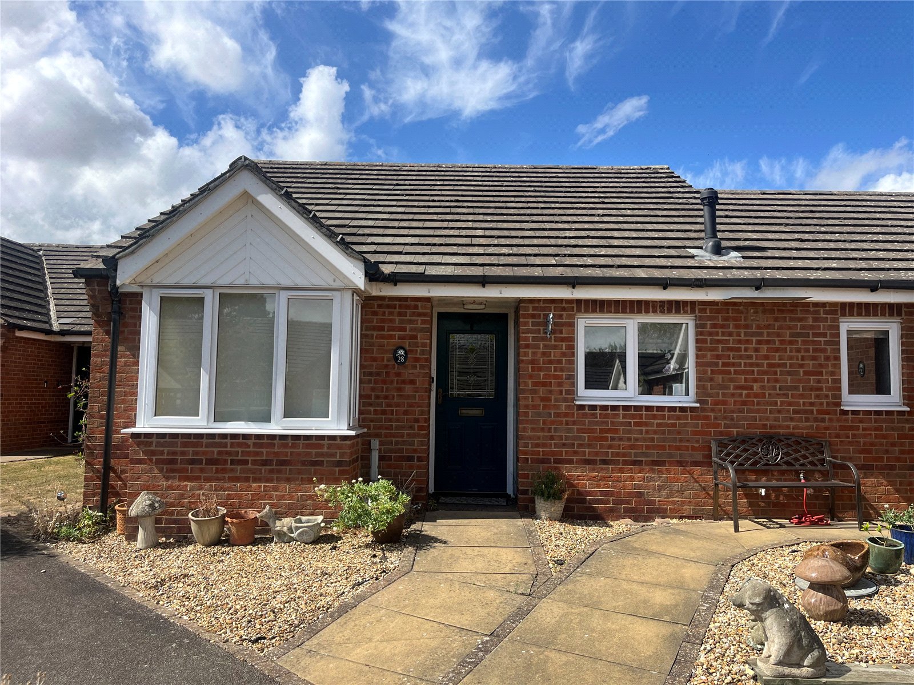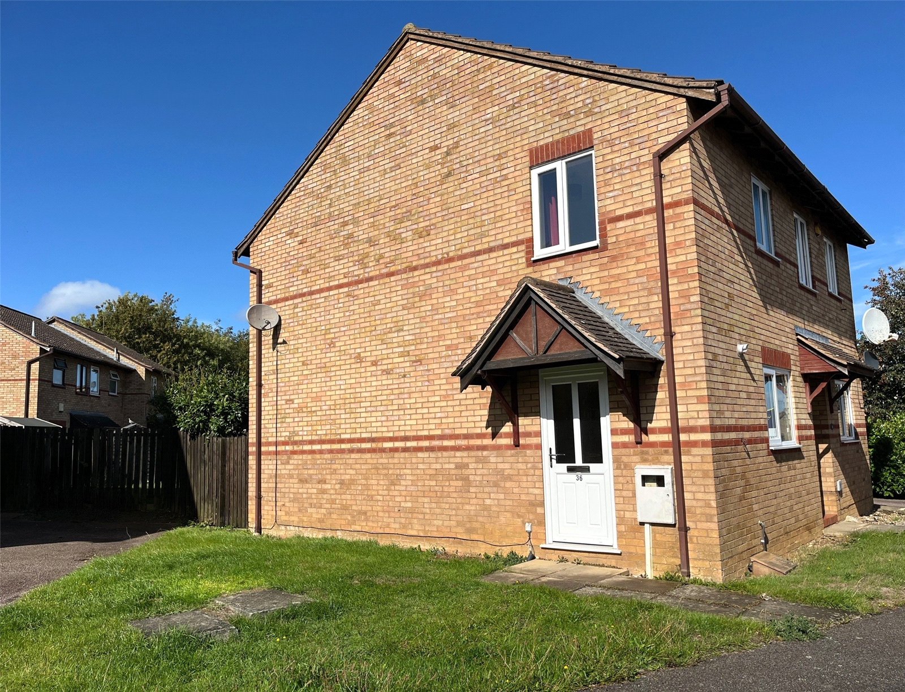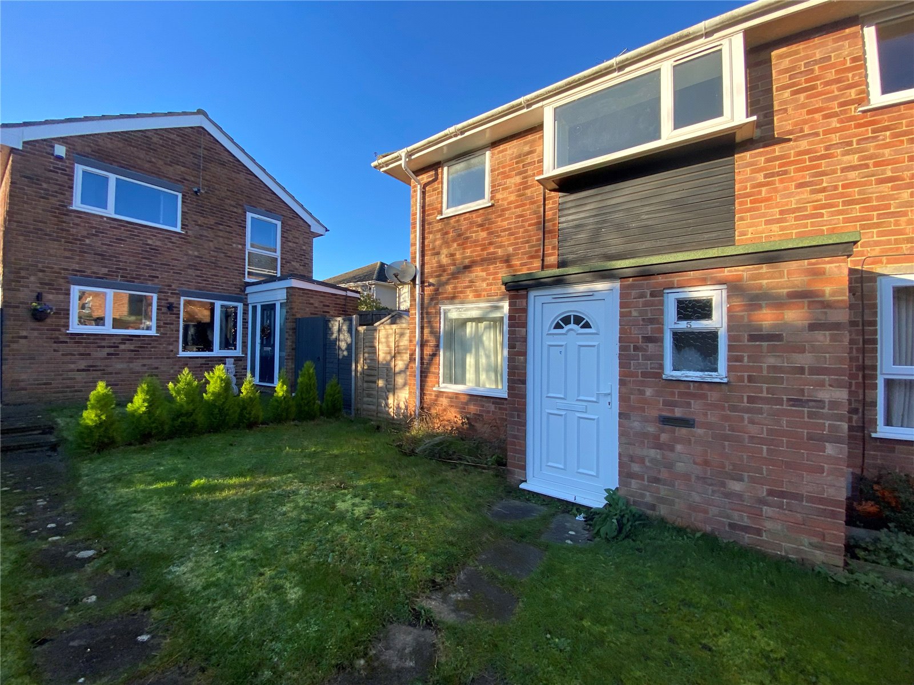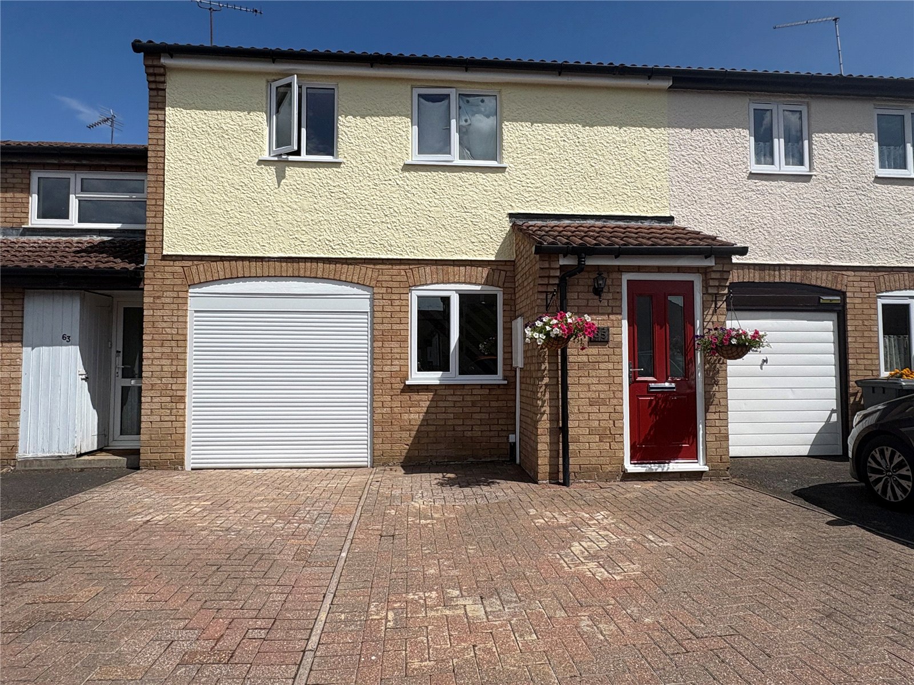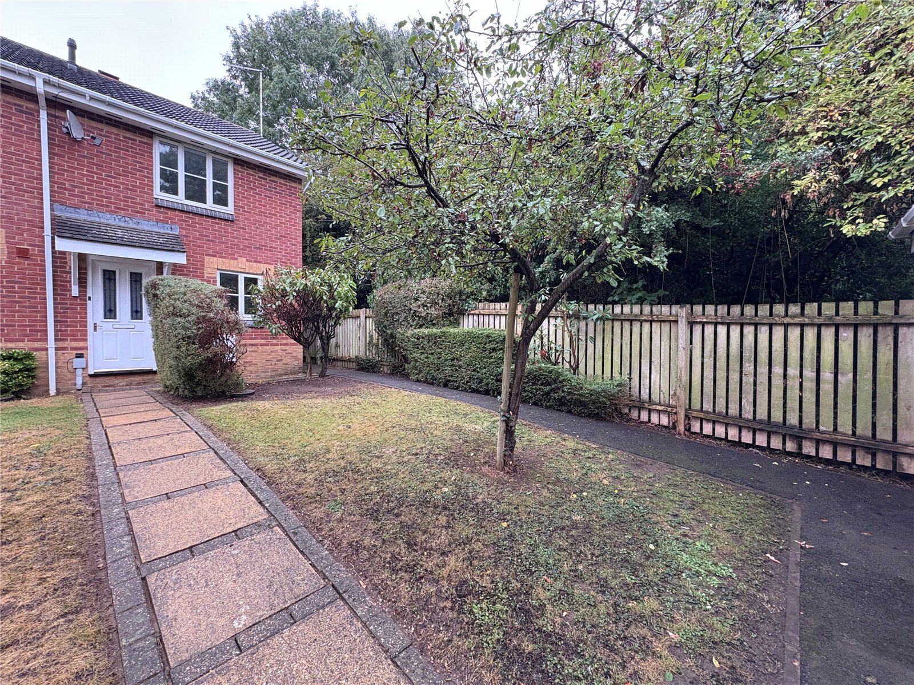Daventry: 01327 311222
Long Buckby: 01327 844111
Woodford Halse: 01327 263333
Drake Close, DAVENTRY, Northamptonshire, NN11
Price £200,000
3 Bedroom
Terraced House
Overview
3 Bedroom Terraced House for sale in Drake Close, DAVENTRY, Northamptonshire, NN11
***THREE BEDROOMS***18FT LOUNGE***18FT KITCHEN/DINER***DOWNSTAIRS WC***GAS CENTRAL HEATING***
A well-presented three bedroom terraced property on the Southbrook development. The property benefits form a 18'8 LOUNGE, 18'8 KITCHEN/DINER, DOWNSTAIRS WC, three first floor bedrooms, WHITE THREE PIECE SUITE BATHROOM, Upvc double glazing, gas central heating, and a private and enclosed LOW MAINTENANCE LANDSCAPED REAR GARDEN. Viewing is essential to fully appreciate the size and condition of this property. EPC-C
Entered Via Part opaque Upvc double glazed door with Upvc double glazed window to front aspect to :-
Porch 5'10" x 5'8" (1.78m x 1.73m). Radiator, ceramic tiled floor, storage cupboard with shelving, BT point, door way to small inner hall with doors to lounge and kitchen/diner. Stairs rising to first floor
Lounge 18'8" Max x 10'10" (5.7m Max x 3.3m). A lovely dual aspect room with Upvc double glazed window to front and rear aspect with views over rear garden, 'Balterio' flooring in cottage oak, two radiators, part opaque glazed wooden door to rear lobby
Kitchen/Diner 18'8" x 9'10" (5.7m x 3m). Another delightful room fitted with a range of eye and base level units with rolled edge work surfaces over and under unit lighting, inset electric oven, induction hob with stainless steel extractor fan over, single bowl polycarbonate sink and drainer unit with mixer tap over, tiling to water sensitive areas, space for inset slimline dishwasher, space for upright fridge/freezer, ceramic tiled floor, Upvc double glazed window to front and rear aspect with views over rear garden, under stairs storage cupboard, radiator, door way to rear hallway
Rear Hallway 9' (2.74m) x 5'8" (1.73m) Reducing to 2'8" (0.81m). Continuation of ceramic tiled floor, hanging space for coats, part Upvc double glazed door opening onto patio of rear garden, door to
WC 5'8" x 2'6" (1.73m x 0.76m). Fitted with a white two piece suite comprising of low level WC, wash hand basin with mixer tap set into vanity unit, continuation of ceramic tiled floor, tiling to water sensitive areas, opaque Upvc double glazed window to rear aspect
First Floor Landing 9'8" x 3'2" (2.95m x 0.97m). Access to loft, storage cupboard housing wall mounted central heating boiler and space for dryer, doors to all first floor accommodation
Bedroom One 12'10" x 9'10" (3.9m x 3m). A spacious double bedroom with Upvc double glazed window to front aspect, radiator
Bedroom Two 10'10" (3.3m) x 9'6" (2.9m) Plus Door Recess. A spacious double bedroom with Upvc double glazed window to front aspect, built in wardrobe
Bedroom Three 8'10" x 7'10" (2.7m x 2.4m). A further good sized room with Upvc double glazed window to rear aspect with views over rear garden, radiator, built in wardrobe
Bathroom 7'1" x 5'9" (2.16m x 1.75m). Fitted with a white three piece suite comprising of concealed unit WC and wash hand basin with mixer tap set into a vanity unit, panel bath with plumbed in shower with oversized head and further shower attachment, tiling to water sensitive areas, opaque Upvc double glazed window to rear aspect, wood laminate floor, chrome heated towel rail
Outside
Rear A delightfully landscaped low maintenance rear garden with a paved patio area with small artificial lawn area, external power points, outside light, steps up to decked patio area with artificial lawn area to the seating area, brick built shed, gated access to rear, the decked area is enclosed by balustrading timber fencing and the garden by timber fencing
Front Lawn area with steps to front entrance
Read more
A well-presented three bedroom terraced property on the Southbrook development. The property benefits form a 18'8 LOUNGE, 18'8 KITCHEN/DINER, DOWNSTAIRS WC, three first floor bedrooms, WHITE THREE PIECE SUITE BATHROOM, Upvc double glazing, gas central heating, and a private and enclosed LOW MAINTENANCE LANDSCAPED REAR GARDEN. Viewing is essential to fully appreciate the size and condition of this property. EPC-C
Entered Via Part opaque Upvc double glazed door with Upvc double glazed window to front aspect to :-
Porch 5'10" x 5'8" (1.78m x 1.73m). Radiator, ceramic tiled floor, storage cupboard with shelving, BT point, door way to small inner hall with doors to lounge and kitchen/diner. Stairs rising to first floor
Lounge 18'8" Max x 10'10" (5.7m Max x 3.3m). A lovely dual aspect room with Upvc double glazed window to front and rear aspect with views over rear garden, 'Balterio' flooring in cottage oak, two radiators, part opaque glazed wooden door to rear lobby
Kitchen/Diner 18'8" x 9'10" (5.7m x 3m). Another delightful room fitted with a range of eye and base level units with rolled edge work surfaces over and under unit lighting, inset electric oven, induction hob with stainless steel extractor fan over, single bowl polycarbonate sink and drainer unit with mixer tap over, tiling to water sensitive areas, space for inset slimline dishwasher, space for upright fridge/freezer, ceramic tiled floor, Upvc double glazed window to front and rear aspect with views over rear garden, under stairs storage cupboard, radiator, door way to rear hallway
Rear Hallway 9' (2.74m) x 5'8" (1.73m) Reducing to 2'8" (0.81m). Continuation of ceramic tiled floor, hanging space for coats, part Upvc double glazed door opening onto patio of rear garden, door to
WC 5'8" x 2'6" (1.73m x 0.76m). Fitted with a white two piece suite comprising of low level WC, wash hand basin with mixer tap set into vanity unit, continuation of ceramic tiled floor, tiling to water sensitive areas, opaque Upvc double glazed window to rear aspect
First Floor Landing 9'8" x 3'2" (2.95m x 0.97m). Access to loft, storage cupboard housing wall mounted central heating boiler and space for dryer, doors to all first floor accommodation
Bedroom One 12'10" x 9'10" (3.9m x 3m). A spacious double bedroom with Upvc double glazed window to front aspect, radiator
Bedroom Two 10'10" (3.3m) x 9'6" (2.9m) Plus Door Recess. A spacious double bedroom with Upvc double glazed window to front aspect, built in wardrobe
Bedroom Three 8'10" x 7'10" (2.7m x 2.4m). A further good sized room with Upvc double glazed window to rear aspect with views over rear garden, radiator, built in wardrobe
Bathroom 7'1" x 5'9" (2.16m x 1.75m). Fitted with a white three piece suite comprising of concealed unit WC and wash hand basin with mixer tap set into a vanity unit, panel bath with plumbed in shower with oversized head and further shower attachment, tiling to water sensitive areas, opaque Upvc double glazed window to rear aspect, wood laminate floor, chrome heated towel rail
Outside
Rear A delightfully landscaped low maintenance rear garden with a paved patio area with small artificial lawn area, external power points, outside light, steps up to decked patio area with artificial lawn area to the seating area, brick built shed, gated access to rear, the decked area is enclosed by balustrading timber fencing and the garden by timber fencing
Front Lawn area with steps to front entrance
Important Information
- This is a Freehold property.
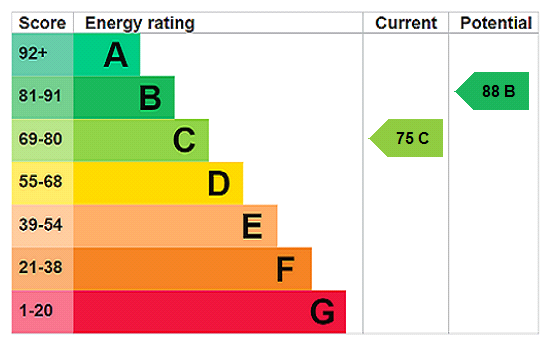
Exeter Close, Daventry, Northamptonshire, Nn11
2 Bedroom Semi-Detached Bungalow
Exeter Close, DAVENTRY, Northamptonshire, NN11
Sourton Place, Daventry, Northamptonshire, Nn11
2 Bedroom Bungalow
Sourton Place, DAVENTRY, Northamptonshire, NN11
Sherwood Drive, Daventry, Northamptonshire, Nn11
2 Bedroom Semi-Detached House
Sherwood Drive, DAVENTRY, Northamptonshire, NN11
York Ride, Weedon, Northamptonshire, Nn7
3 Bedroom End of Terrace House
York Ride, WEEDON, Northamptonshire, NN7
Lincoln Way, Daventry, Northamptonshire, Nn11
2 Bedroom Terraced House
Lincoln Way, DAVENTRY, Northamptonshire, NN11
Larch Drive, Daventry, Northamptonshire, Nn11
2 Bedroom End of Terrace House
Larch Drive, DAVENTRY, Northamptonshire, NN11

