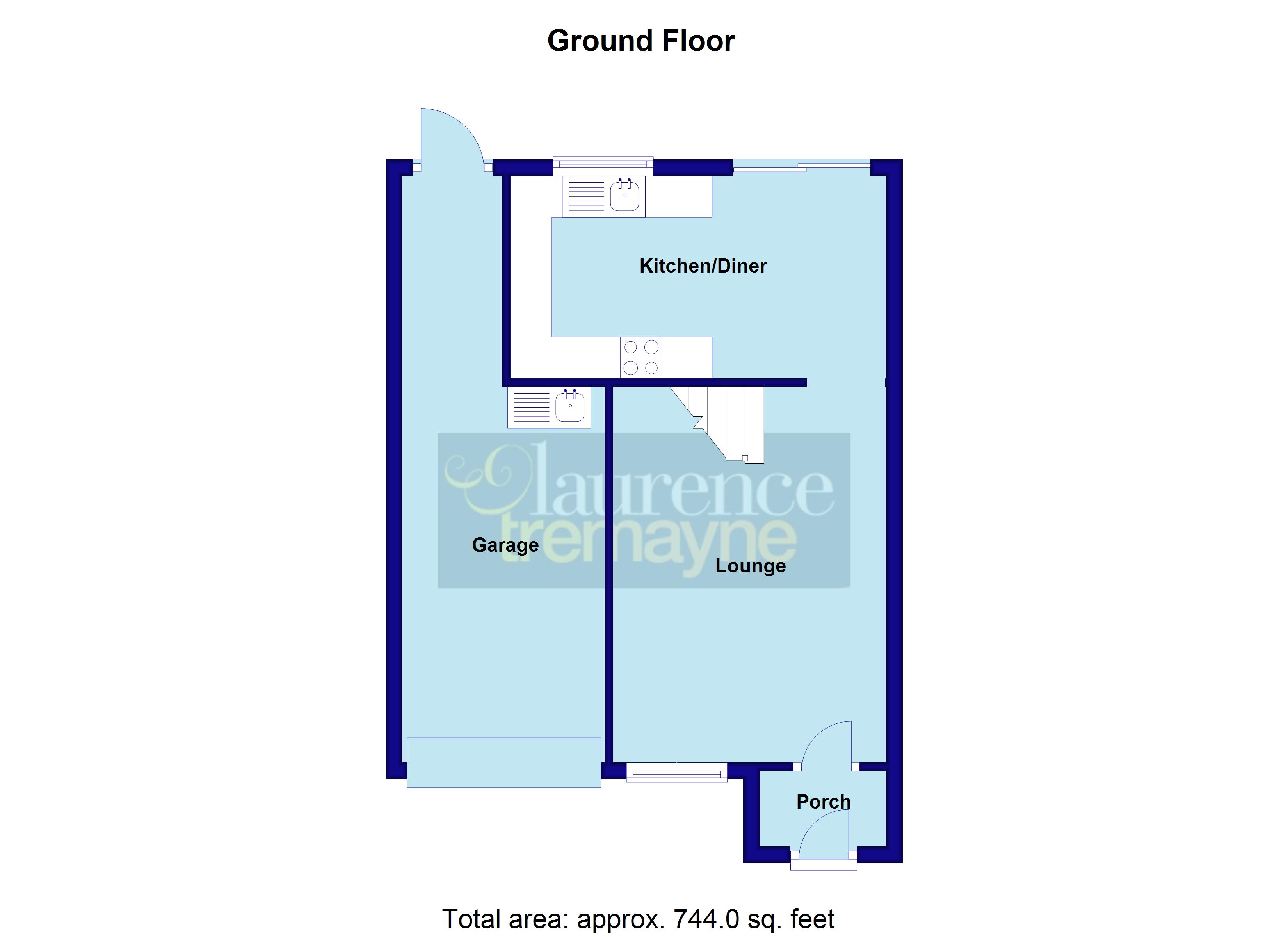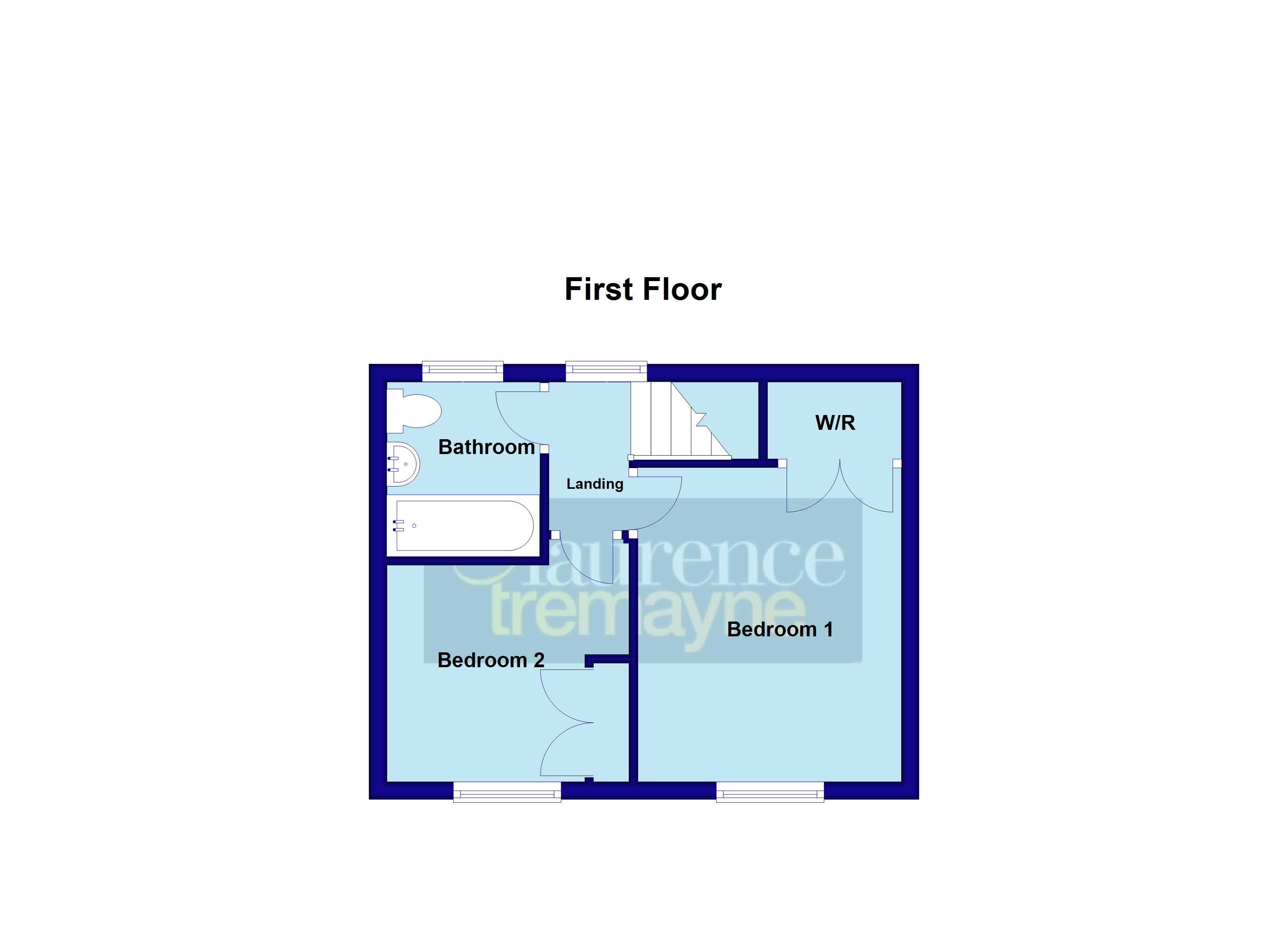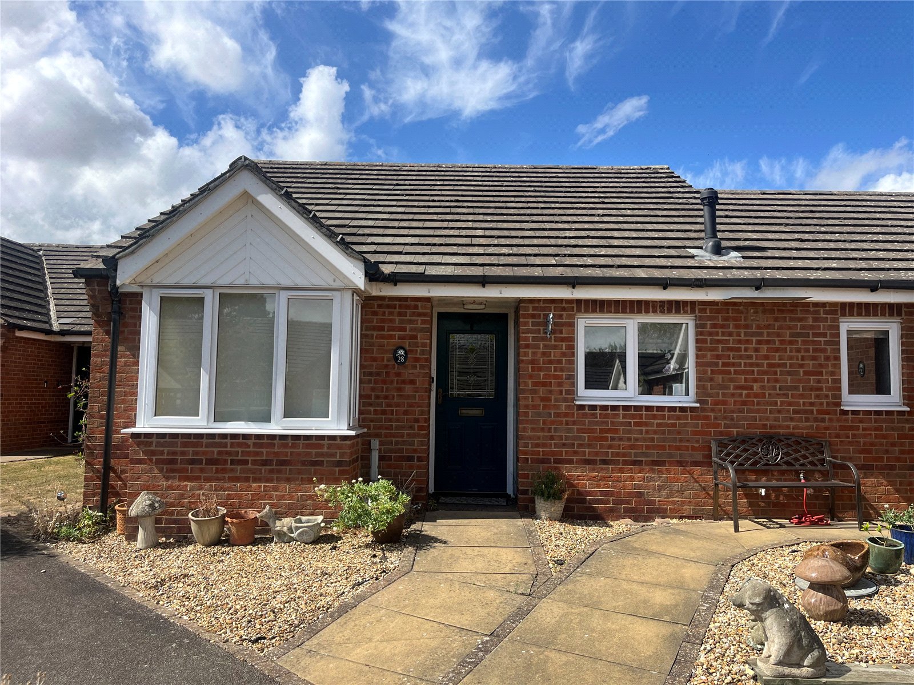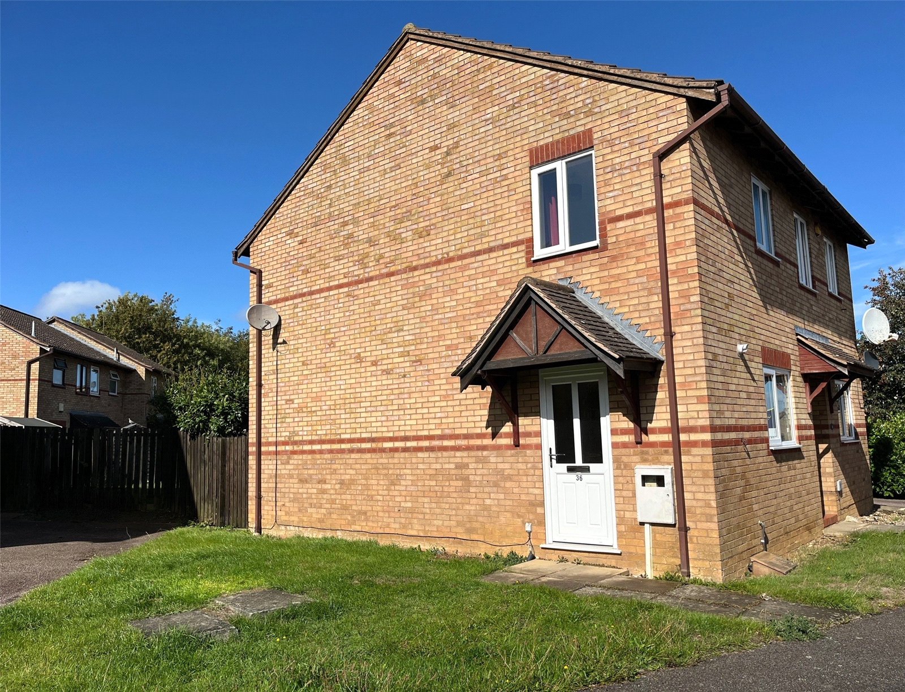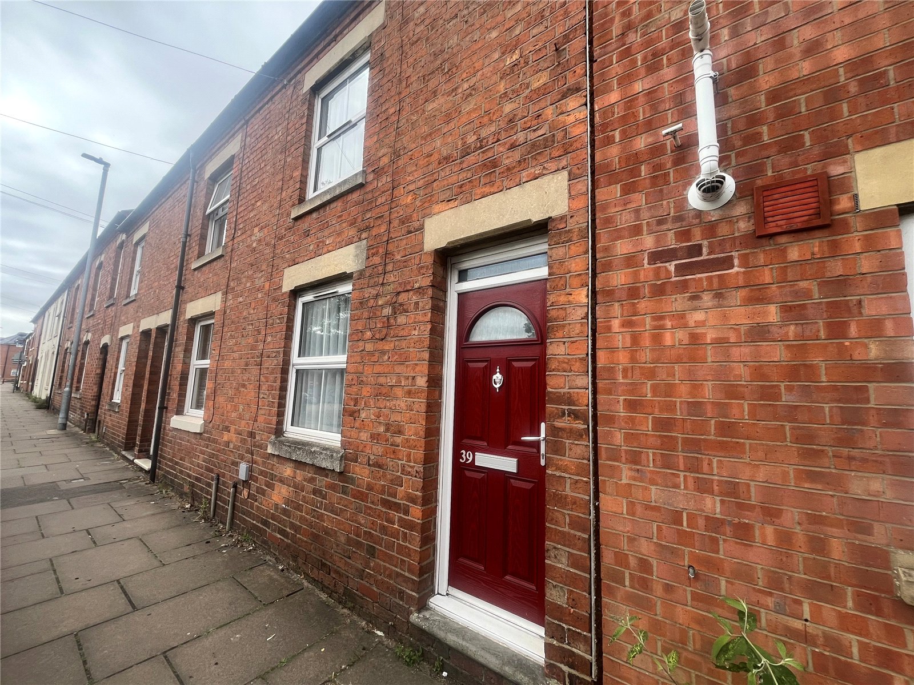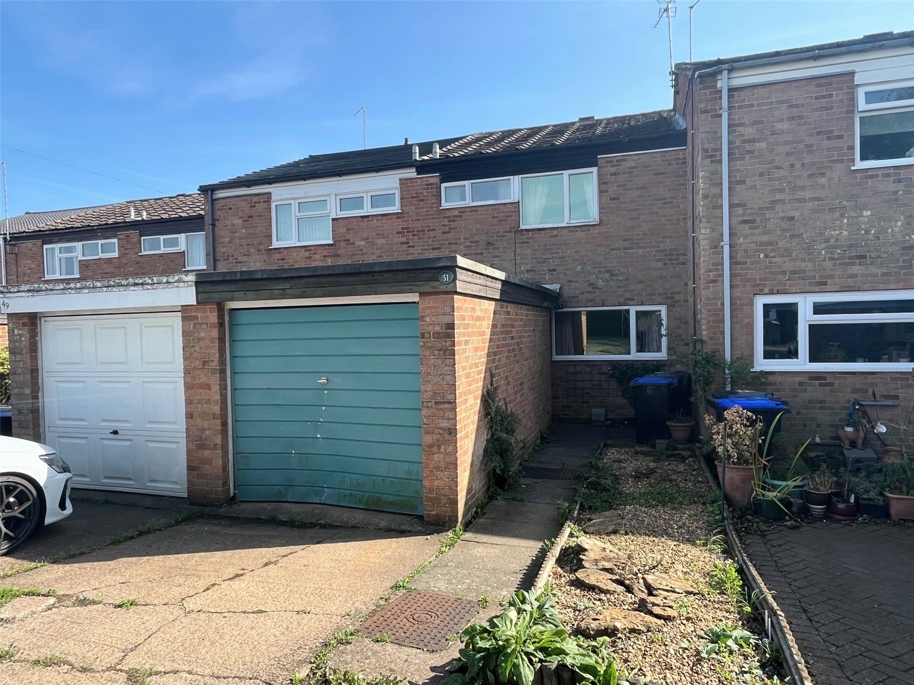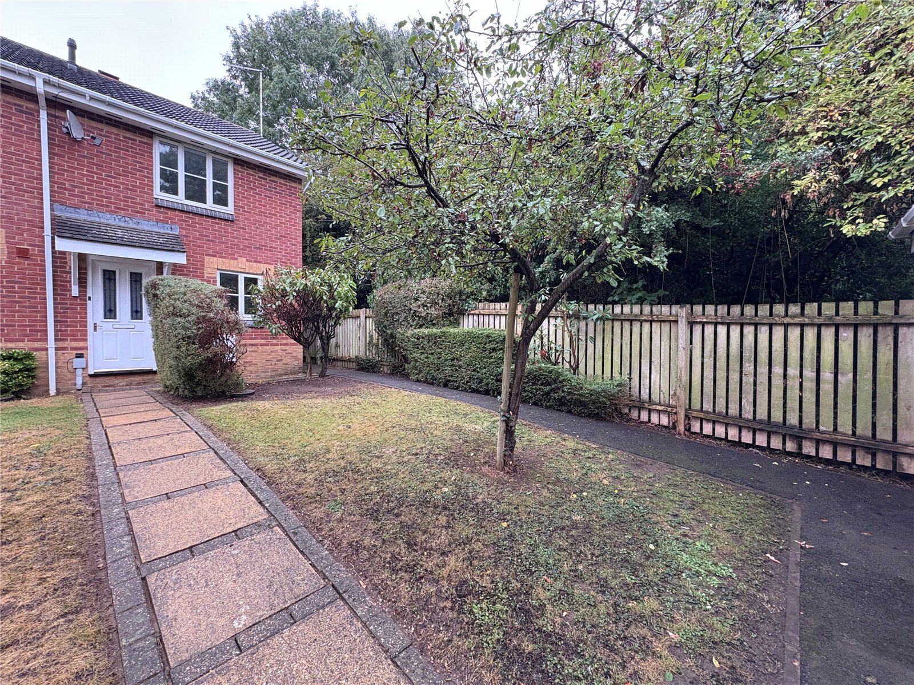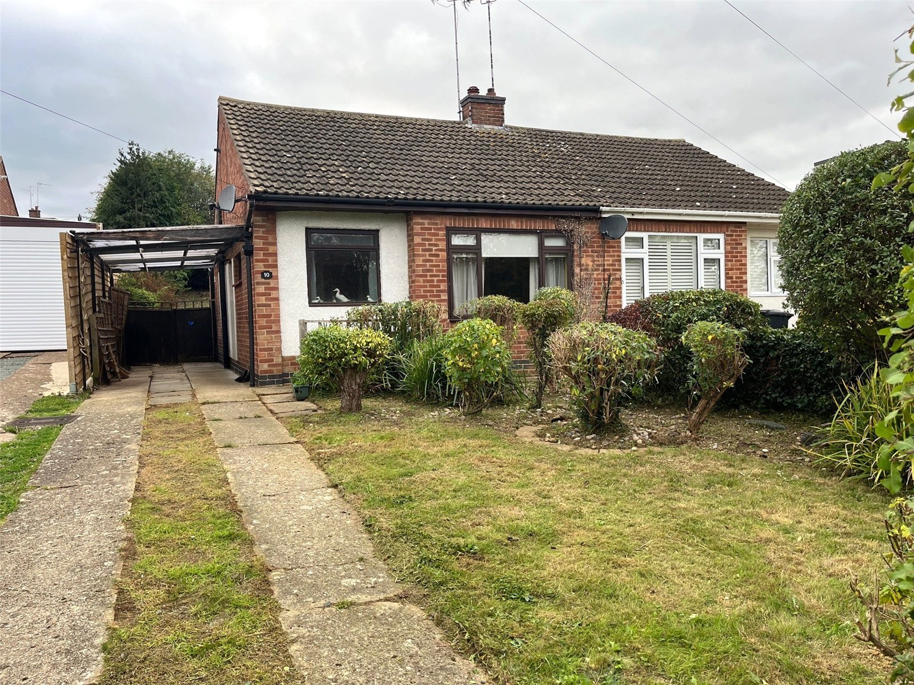Daventry: 01327 311222
Long Buckby: 01327 844111
Woodford Halse: 01327 263333
Lincoln Way, DAVENTRY, Northamptonshire, NN11
Price £215,000
2 Bedroom
Terraced House
Overview
2 Bedroom Terraced House for sale in Lincoln Way, DAVENTRY, Northamptonshire, NN11
*** NO UPPER CHAIN *** CUL-DE-SAC LOCATION*** VERY WELL PRESENTED *** VIEWING ADVISED ***
Located in a SMALL CUL-DE-SAC on the POPULAR STEFEN HILL DEVELOPMENT giving access to LOCAL AMENITIES and PARKS is this VERY WELL PRESENTED mid-terraced home. Having been RECENTLY RE-DECORATED THROUGHOUT to a high standard and with accommodation comprising entrance porch, lounge, KITCHEN/DINER, two bedrooms and RE-FITTED BATHROOM. Outside is a LOW MAINTENANCE REAR GARDEN with 11'11" X 7'9" TIMBER SHED with power and light connected, SINGLE GARAGE with recently fitted ELECTRIC DOOR and DOUBLE WIDTH DRIVEWAY providing side by side parking. Further benefits include Upvc double glazing and gas to radiator central heating. EPC - C
Entered Via A replacement part glazed composite door with Victorian style outside courtesy light to one side, opening into :-
Entrance Porch 5' x 3' (1.52m x 0.91m). Half height panelling to walls, hanging space for coats, wood effect laminate flooring, part glazed wooden door opening into :-
Lounge 14'10" x 10'10" (4.52m x 3.3m). A very well presented room with wood effect laminate flooring, single panel radiator, television point and telephone point, decorative ceiling rose, stairs rising to first floor landing which have been re-carpeted in June 2025, Upvc double glazed window to front aspect, archway opening into :-
Kitchen 14'10" x 8' (4.52m x 2.44m). Fitted with a range of eye and base level beech fronted units with rolled edge worksurfaces over and tiling above. Inset stainless steel single drainer sink unit with swan neck mixer tap over, integrated electric oven with gas hob and concealed extractor fan over, space and plumbing for washing machine, space for full height fridge freezer, drawer stack, Upvc double glazed window to rear aspect with tiled sill. Inset LED spotlights, coving to ceiling and wood effect laminate flooring all of which continue to the dining area where there is space for table and chairs, double panel radiator and sliding Upvc double glazed patio doors to rear garden
Landing Smoke alarm, coving to ceiling, Upvc double glazed window to rear aspect, white panel doors to all upstairs accommodation, the landing has been been re-carpeted in June 2025
Bedroom One 11'8" x 9'10" (3.56m x 3m). A good size main bedroom with coving to ceiling, exposed floorboards, built in cupboard over bulkhead of stairs with hanging rail and also housing gas combination central heating boiler, Upvc double glazed window to front aspect with single panel radiator under
Bedroom Two 9' x 8' (2.74m x 2.44m). Built in double wardrobe to one wall, coving to ceiling, , Upvc double glazed window to front aspect with single panel radiator under, the bedroom has been been re-carpeted in June 2025
Bathroom 6'6" x 5'8" (1.98m x 1.73m). Fitted with a three piece suite comprising of vanity unit with inset wash hand basin with central chrome mixer tap, close couple WC, panel bath with multi head shower, glass screen and fully tiled surround, wood effect laminate floor, chrome heated towel rail, frosted Upvc double glazed window to rear aspect with tiled sill
Outside
Front A double width block paved driveway providing side by side parking for two vehicles
Garage 14'10" x 8' (4.52m x 2.44m). A single garage with electric remote controlled garage door with additional control panel internally. Power and light connected, stainless steel sink with mixer tap over, extended to the rear providing an area measuring 8'0" x 3'11" with polycarbonate roof and timber door giving access to and from the rear garden.
Rear A low maintenance rear garden which has been fully paved and with raised planted flower beds to two sides, enclosed by timber panel fencing, outside tap and security light, timber door giving access to and from the garage
Timber Shed/Workshop 11'11" x 7'9" (3.63m x 2.36m). A timber workshop/shed which has power and light connected
Read more
Located in a SMALL CUL-DE-SAC on the POPULAR STEFEN HILL DEVELOPMENT giving access to LOCAL AMENITIES and PARKS is this VERY WELL PRESENTED mid-terraced home. Having been RECENTLY RE-DECORATED THROUGHOUT to a high standard and with accommodation comprising entrance porch, lounge, KITCHEN/DINER, two bedrooms and RE-FITTED BATHROOM. Outside is a LOW MAINTENANCE REAR GARDEN with 11'11" X 7'9" TIMBER SHED with power and light connected, SINGLE GARAGE with recently fitted ELECTRIC DOOR and DOUBLE WIDTH DRIVEWAY providing side by side parking. Further benefits include Upvc double glazing and gas to radiator central heating. EPC - C
Entered Via A replacement part glazed composite door with Victorian style outside courtesy light to one side, opening into :-
Entrance Porch 5' x 3' (1.52m x 0.91m). Half height panelling to walls, hanging space for coats, wood effect laminate flooring, part glazed wooden door opening into :-
Lounge 14'10" x 10'10" (4.52m x 3.3m). A very well presented room with wood effect laminate flooring, single panel radiator, television point and telephone point, decorative ceiling rose, stairs rising to first floor landing which have been re-carpeted in June 2025, Upvc double glazed window to front aspect, archway opening into :-
Kitchen 14'10" x 8' (4.52m x 2.44m). Fitted with a range of eye and base level beech fronted units with rolled edge worksurfaces over and tiling above. Inset stainless steel single drainer sink unit with swan neck mixer tap over, integrated electric oven with gas hob and concealed extractor fan over, space and plumbing for washing machine, space for full height fridge freezer, drawer stack, Upvc double glazed window to rear aspect with tiled sill. Inset LED spotlights, coving to ceiling and wood effect laminate flooring all of which continue to the dining area where there is space for table and chairs, double panel radiator and sliding Upvc double glazed patio doors to rear garden
Landing Smoke alarm, coving to ceiling, Upvc double glazed window to rear aspect, white panel doors to all upstairs accommodation, the landing has been been re-carpeted in June 2025
Bedroom One 11'8" x 9'10" (3.56m x 3m). A good size main bedroom with coving to ceiling, exposed floorboards, built in cupboard over bulkhead of stairs with hanging rail and also housing gas combination central heating boiler, Upvc double glazed window to front aspect with single panel radiator under
Bedroom Two 9' x 8' (2.74m x 2.44m). Built in double wardrobe to one wall, coving to ceiling, , Upvc double glazed window to front aspect with single panel radiator under, the bedroom has been been re-carpeted in June 2025
Bathroom 6'6" x 5'8" (1.98m x 1.73m). Fitted with a three piece suite comprising of vanity unit with inset wash hand basin with central chrome mixer tap, close couple WC, panel bath with multi head shower, glass screen and fully tiled surround, wood effect laminate floor, chrome heated towel rail, frosted Upvc double glazed window to rear aspect with tiled sill
Outside
Front A double width block paved driveway providing side by side parking for two vehicles
Garage 14'10" x 8' (4.52m x 2.44m). A single garage with electric remote controlled garage door with additional control panel internally. Power and light connected, stainless steel sink with mixer tap over, extended to the rear providing an area measuring 8'0" x 3'11" with polycarbonate roof and timber door giving access to and from the rear garden.
Rear A low maintenance rear garden which has been fully paved and with raised planted flower beds to two sides, enclosed by timber panel fencing, outside tap and security light, timber door giving access to and from the garage
Timber Shed/Workshop 11'11" x 7'9" (3.63m x 2.36m). A timber workshop/shed which has power and light connected
Important Information
- This is a Freehold property.
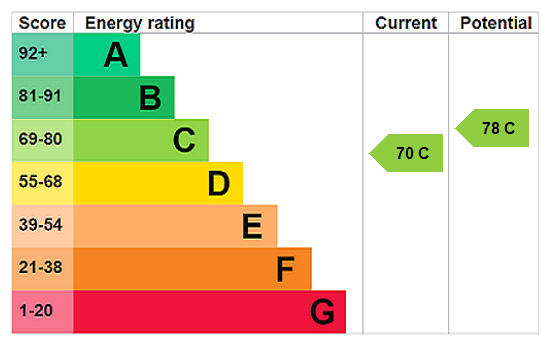
Sourton Place, Daventry, Northamptonshire, Nn11
2 Bedroom Bungalow
Sourton Place, DAVENTRY, Northamptonshire, NN11
Sherwood Drive, Daventry, Northamptonshire, Nn11
2 Bedroom Semi-Detached House
Sherwood Drive, DAVENTRY, Northamptonshire, NN11
St James Street, Daventry, Northamptonshire, Nn11
2 Bedroom Terraced House
St James Street, DAVENTRY, Northamptonshire, NN11
Staverton Road, Daventry, Northamptonshire, Nn11
3 Bedroom Terraced House
Staverton Road, DAVENTRY, Northamptonshire, NN11
Larch Drive, Daventry, Northamptonshire, Nn11
2 Bedroom End of Terrace House
Larch Drive, DAVENTRY, Northamptonshire, NN11
Priory Close, Daventry, Northamptonshire, Nn11
2 Bedroom Semi-Detached Bungalow
Priory Close, DAVENTRY, Northamptonshire, NN11

