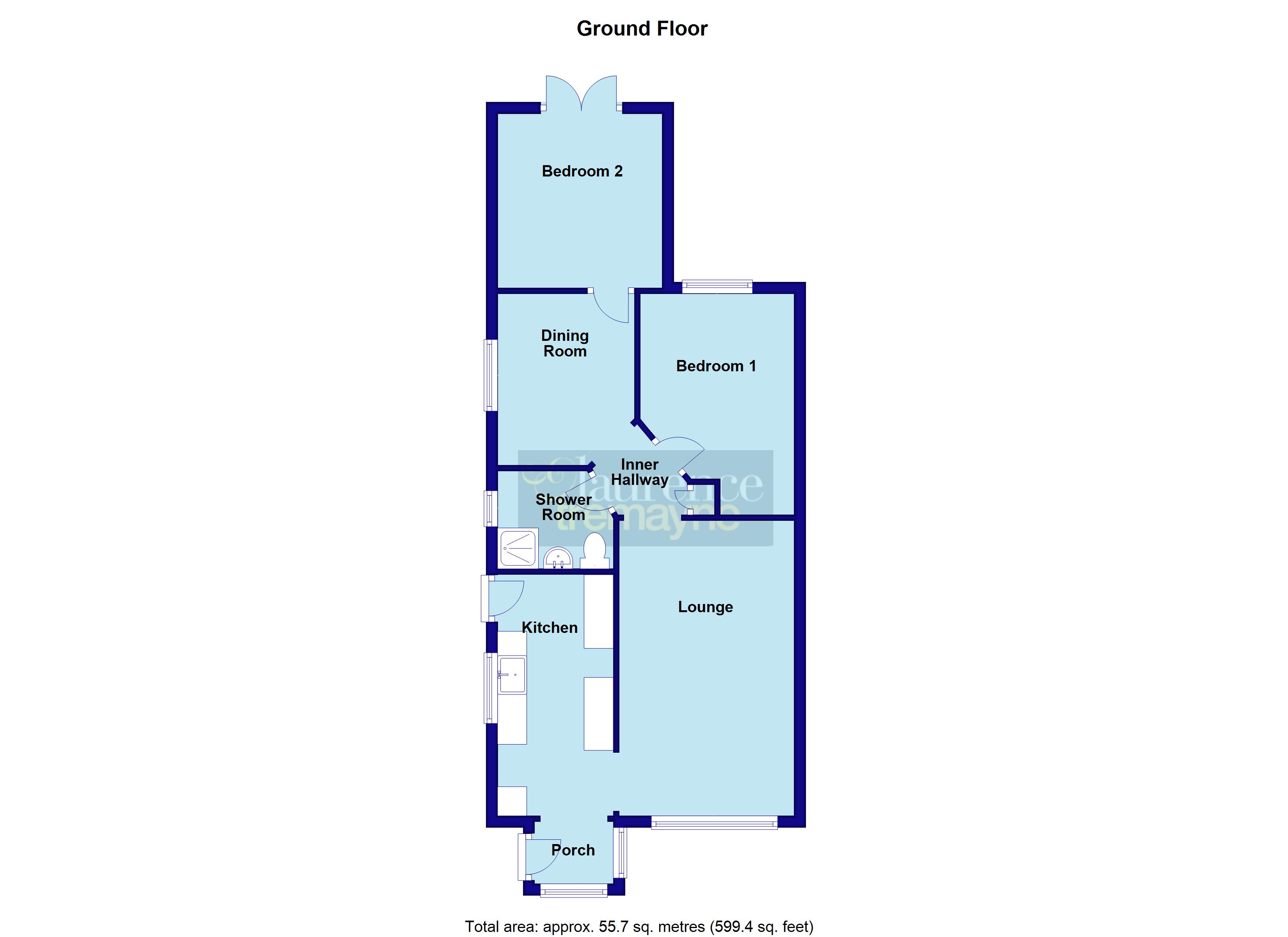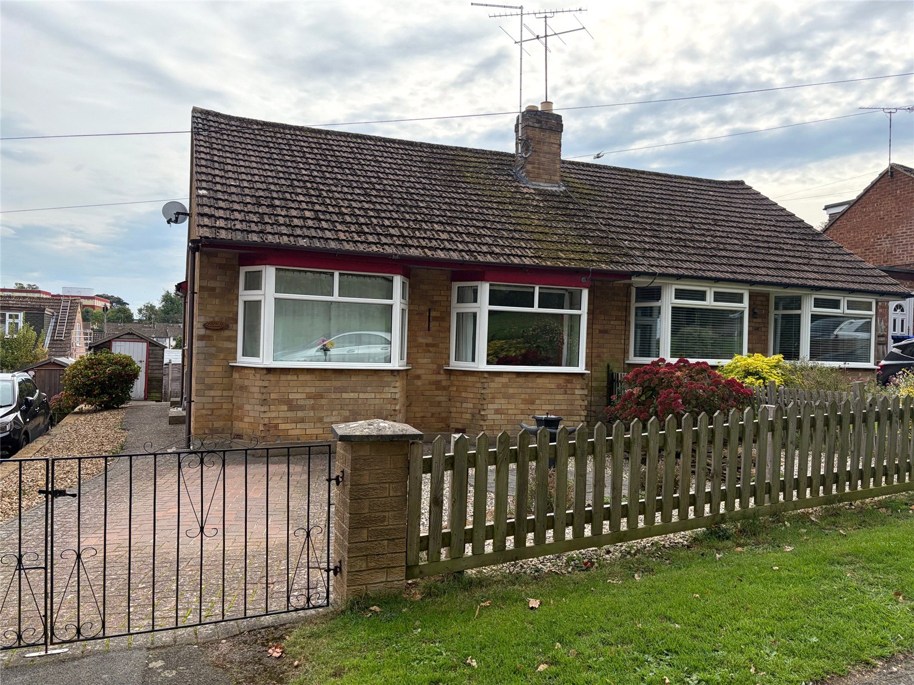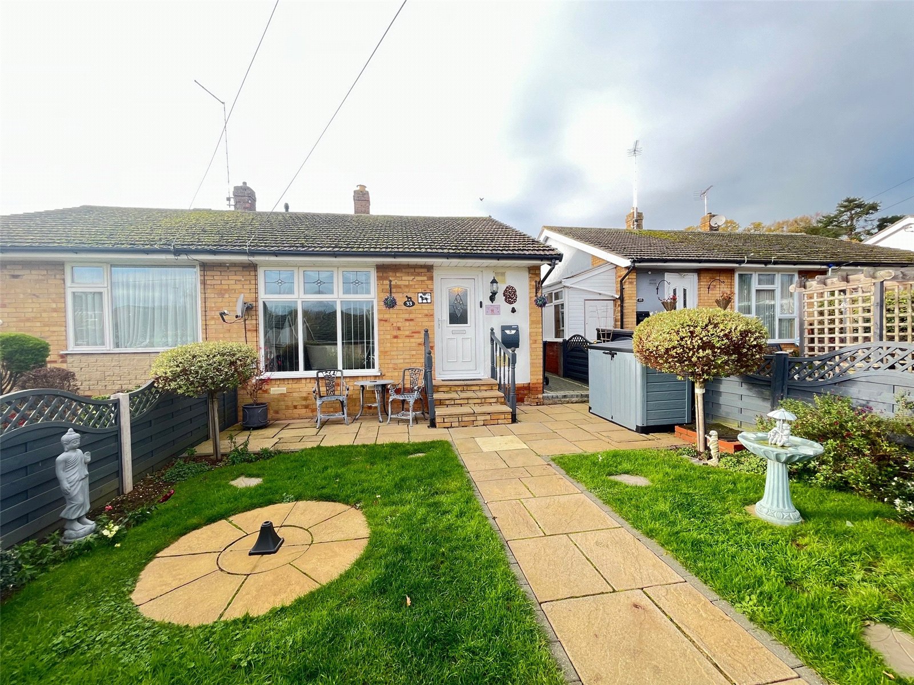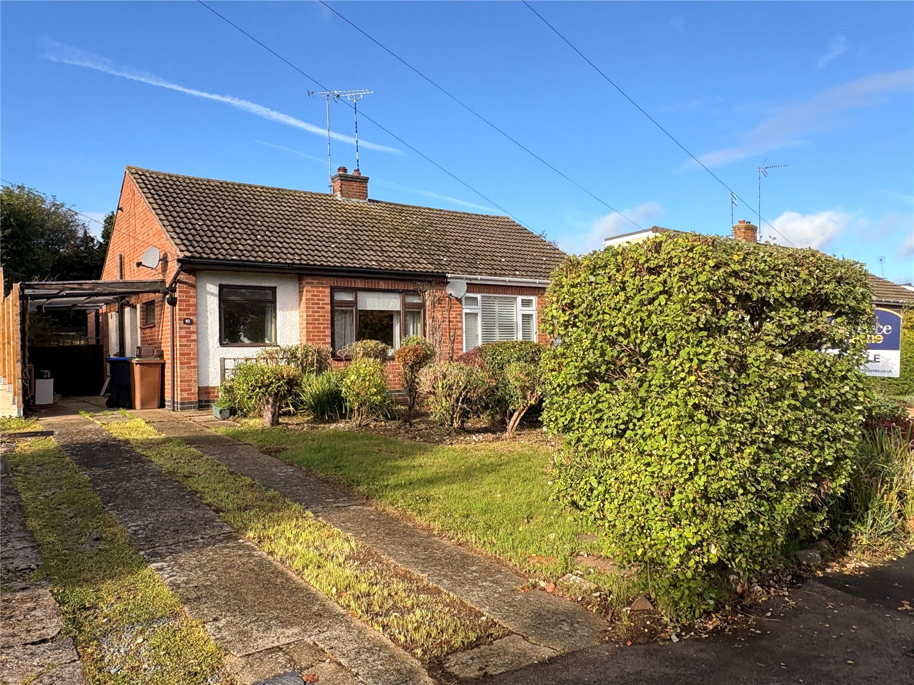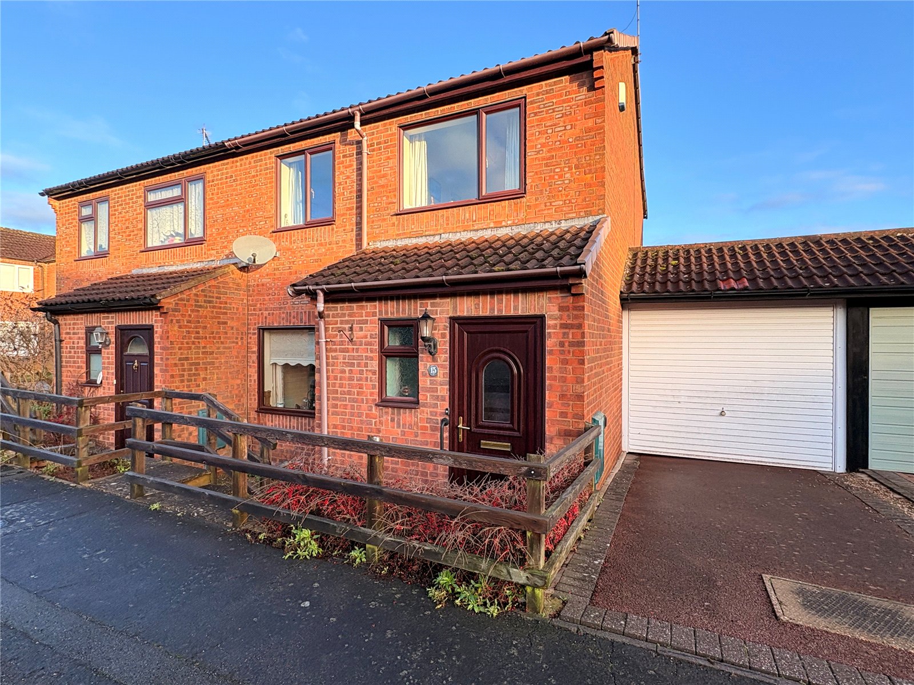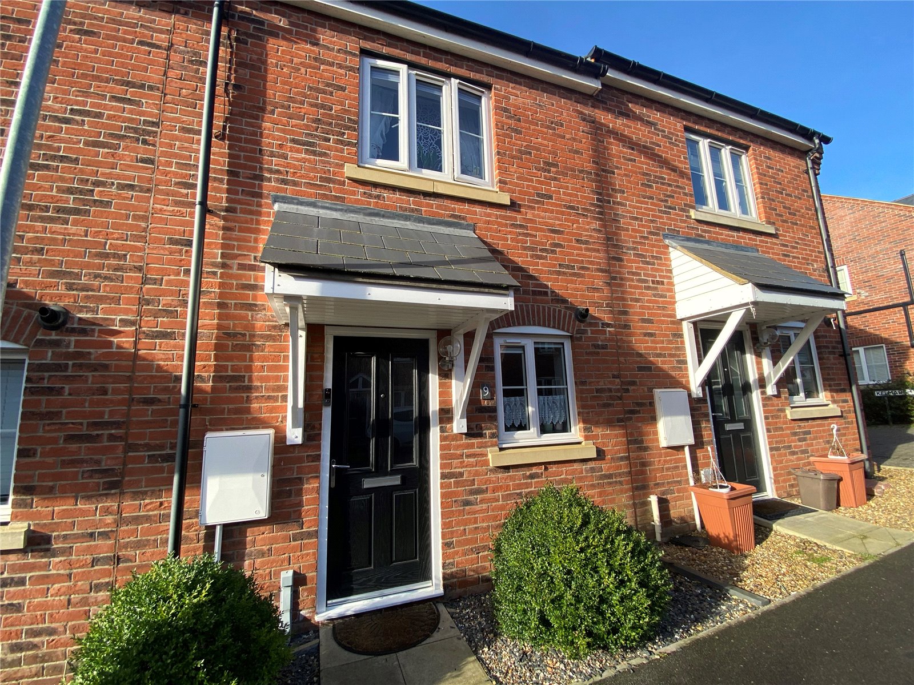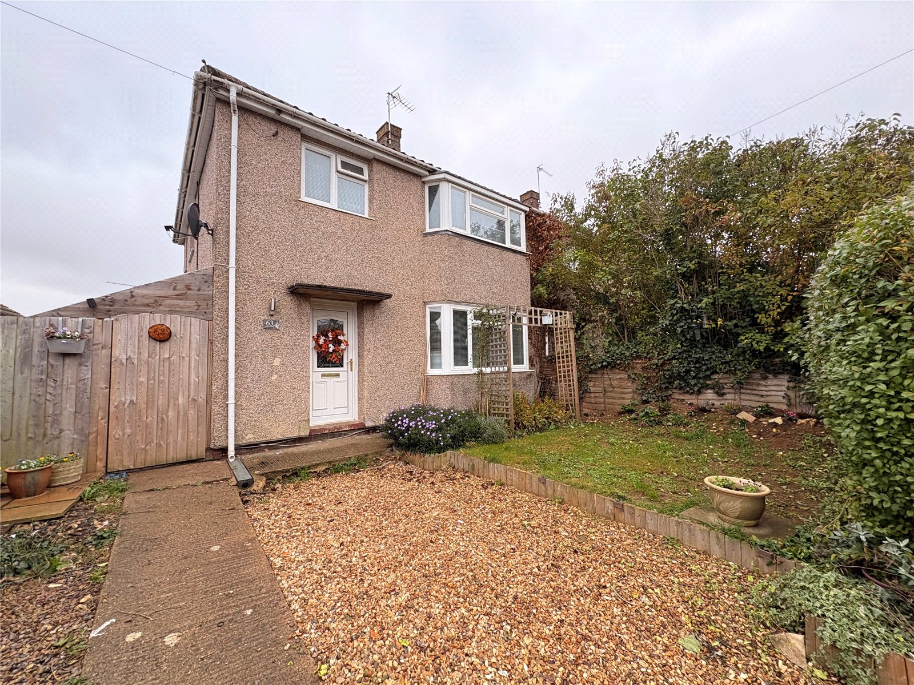Daventry: 01327 311222
Long Buckby: 01327 844111
Woodford Halse: 01327 263333
The Willows, DAVENTRY, Northamptonshire, NN11
Price £235,000
2 Bedroom
Semi-Detached Bungalow
Overview
2 Bedroom Semi-Detached Bungalow for sale in The Willows, DAVENTRY, Northamptonshire, NN11
We are pleased to offer this VERY WELL PRESENTED and MUCH IMPROVED semi-detached bungalow located close to local amenities and Daneholme Park. With versatile and extended accommodation comprising entrance porch, RE-FITTED KITCHEN, lounge with open fire, REFITTED SHOWER ROOM, ADDITIONAL RECEPTION ROOM and TWO BEDROOMS. Outside to the front is a BLOCK PAVED DRIVEWAY providing off road parking for several vehicles and a rear garden with summer house. The property benefits a REPLACEMENT 'WORCESTER' GAS BOILER and UPVC DOUBLE GLAZING throughout. Viewing is advised. EPC - D
Entered Via A part glazed composite door with outside courtesy light to one side, opening into:-
Porch 4'5" x 3'6" (1.35m x 1.07m). Tiled flooring, Upvc double glazed windows to both front and side aspect (replaced in August 2023), open into:-
Kitchen 13'7" x 6'6" (4.14m x 1.98m). Refitted in December 2023 with a range of both eye and base level 'Shaker' style units with rolled edge work surfaces over and tiling above. The base units include two drawer stacks, whilst the wall units have an open plate display racked unit. Inset ceramic sink with brushed chrome swan neck mixer tap over, space for full height fridge freezer, space for tumble drier, space and plumbing for both slimline dishwasher and washing machine. Vertical radiator, inset spotlights, tiled flooring, Upvc double glazed window to side aspect , Upvc double glazed door to side aspect (both replaced in August 2023)
Lounge 16'6" x 9'7" (5.03m x 2.92m). A lovely main reception room with the main focal point being a central fireplace with inset open fire set onto a slate hearth with timber mantel over. Coving to ceiling, television point, double panel radiator, large Upvc double glazed window to front aspect, open into :-
Inner Hall Access to a part boarded and insulated loft space, smoke and carbon monoxide alarms, airing cupboard housing Worcester Bosch gas combination boiler installed in January 2022, access to bedroom two, shower room and:-
Reception Room 9'7" x 7'8" (2.92m x 2.34m). A versatile room which has coving to ceiling, single panel radiator, Upvc double glazed window to side aspect, white panel door to:-
Bedroom One 13'1" x 8'10" (4m x 2.7m). With alcove to one corner for a wardrobe, coving to ceiling, double panel radiator, Upvc double glazed window to rear aspect
Bedroom Two 9'8" x 9'4" (2.95m x 2.84m). Coving to ceiling, single panel radiator, Upvc double glazed double opening French style doors to rear garden
Shower Room Refitted in April 2024 and comprising a white three piece suite with tiled shower cubicle with glass door and shower over, low level push flush WC and pedestal wash hand basin with central mixer tap. Half height tiling to walls, tiled flooring, chrome heated towel rail, extractor fan, frosted Upvc double glazed window refitted in December 2023 with a tiled sill
Outside
Front The property has a low maintenance frontage having been block paved creating off road parking, access to the front door and a timber gate leading to: -
Side A low maintenance side area which is paved and open into: -
Rear A tiered garden with the lower section being paved and with steps leading to the upper tier with a timber summer house, lawned and gravelled areas and a variety of planted shrubs. The garden is enclosed by timber fencing.
Agents Notes The vendor has had the roof replaced in October 2022, the boiler was replaced in January 2022, Porch and lounge windows replaced in August 2023 and the shower room and kitchen window and door replaced in December 2023. The kitchen was refitted in December 2023 and the shower room in April 2024.
Read more
Entered Via A part glazed composite door with outside courtesy light to one side, opening into:-
Porch 4'5" x 3'6" (1.35m x 1.07m). Tiled flooring, Upvc double glazed windows to both front and side aspect (replaced in August 2023), open into:-
Kitchen 13'7" x 6'6" (4.14m x 1.98m). Refitted in December 2023 with a range of both eye and base level 'Shaker' style units with rolled edge work surfaces over and tiling above. The base units include two drawer stacks, whilst the wall units have an open plate display racked unit. Inset ceramic sink with brushed chrome swan neck mixer tap over, space for full height fridge freezer, space for tumble drier, space and plumbing for both slimline dishwasher and washing machine. Vertical radiator, inset spotlights, tiled flooring, Upvc double glazed window to side aspect , Upvc double glazed door to side aspect (both replaced in August 2023)
Lounge 16'6" x 9'7" (5.03m x 2.92m). A lovely main reception room with the main focal point being a central fireplace with inset open fire set onto a slate hearth with timber mantel over. Coving to ceiling, television point, double panel radiator, large Upvc double glazed window to front aspect, open into :-
Inner Hall Access to a part boarded and insulated loft space, smoke and carbon monoxide alarms, airing cupboard housing Worcester Bosch gas combination boiler installed in January 2022, access to bedroom two, shower room and:-
Reception Room 9'7" x 7'8" (2.92m x 2.34m). A versatile room which has coving to ceiling, single panel radiator, Upvc double glazed window to side aspect, white panel door to:-
Bedroom One 13'1" x 8'10" (4m x 2.7m). With alcove to one corner for a wardrobe, coving to ceiling, double panel radiator, Upvc double glazed window to rear aspect
Bedroom Two 9'8" x 9'4" (2.95m x 2.84m). Coving to ceiling, single panel radiator, Upvc double glazed double opening French style doors to rear garden
Shower Room Refitted in April 2024 and comprising a white three piece suite with tiled shower cubicle with glass door and shower over, low level push flush WC and pedestal wash hand basin with central mixer tap. Half height tiling to walls, tiled flooring, chrome heated towel rail, extractor fan, frosted Upvc double glazed window refitted in December 2023 with a tiled sill
Outside
Front The property has a low maintenance frontage having been block paved creating off road parking, access to the front door and a timber gate leading to: -
Side A low maintenance side area which is paved and open into: -
Rear A tiered garden with the lower section being paved and with steps leading to the upper tier with a timber summer house, lawned and gravelled areas and a variety of planted shrubs. The garden is enclosed by timber fencing.
Agents Notes The vendor has had the roof replaced in October 2022, the boiler was replaced in January 2022, Porch and lounge windows replaced in August 2023 and the shower room and kitchen window and door replaced in December 2023. The kitchen was refitted in December 2023 and the shower room in April 2024.
Important Information
- This is a Freehold property.
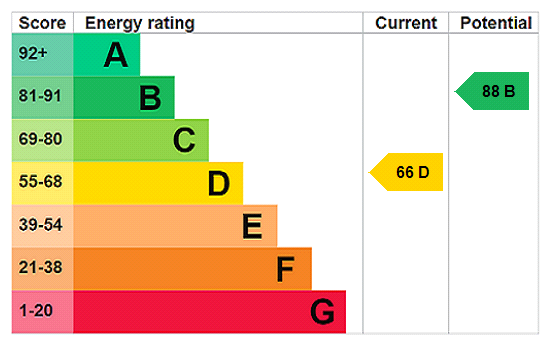
Daneholme Avenue, Daventry, Northamptonshire, Nn11
2 Bedroom Semi-Detached Bungalow
Daneholme Avenue, DAVENTRY, Northamptonshire, NN11
The Willows, Daventry, Northamptonshire, Nn11
2 Bedroom Semi-Detached Bungalow
The Willows, DAVENTRY, Northamptonshire, NN11
Priory Close, Daventry, Northamptonshire, Nn11
2 Bedroom Semi-Detached Bungalow
Priory Close, DAVENTRY, Northamptonshire, NN11
Downing Way, Daventry, Northamptonshire, Nn11
3 Bedroom Semi-Detached House
Downing Way, DAVENTRY, Northamptonshire, NN11
Brampton Grange Drive, Middlemore, Daventry, Northamptonshire, Nn11
2 Bedroom Terraced House
Brampton Grange Drive, Middlemore, DAVENTRY, Northamptonshire, NN11
Tennyson Road, Daventry, Northamptonshire, Nn11
3 Bedroom Terraced House
Tennyson Road, DAVENTRY, Northamptonshire, NN11

