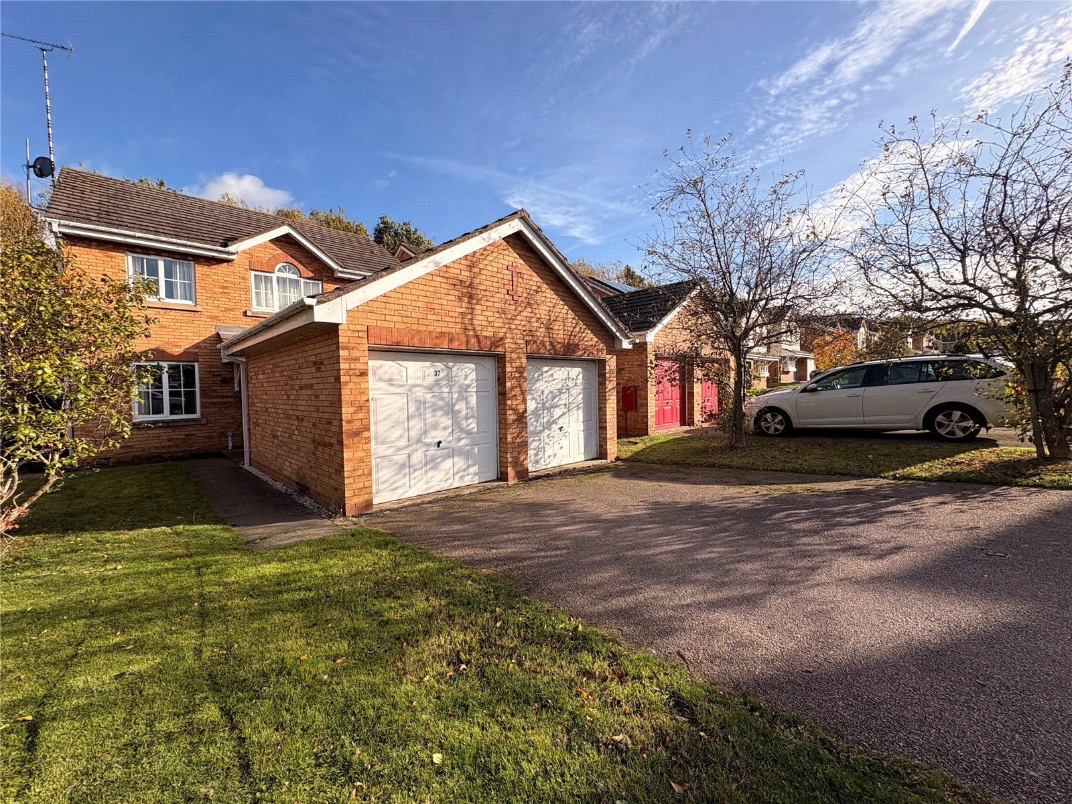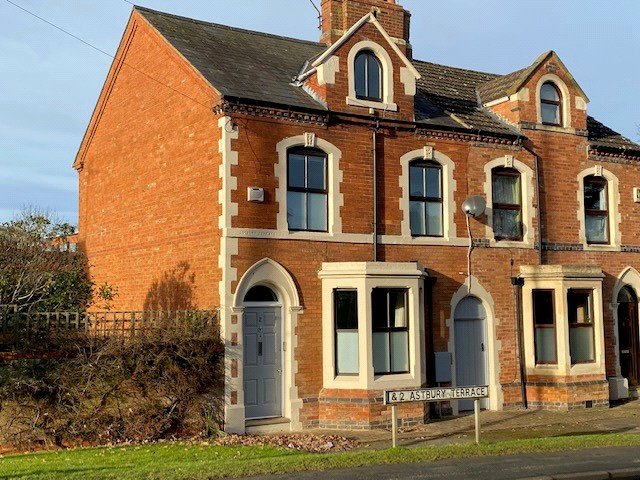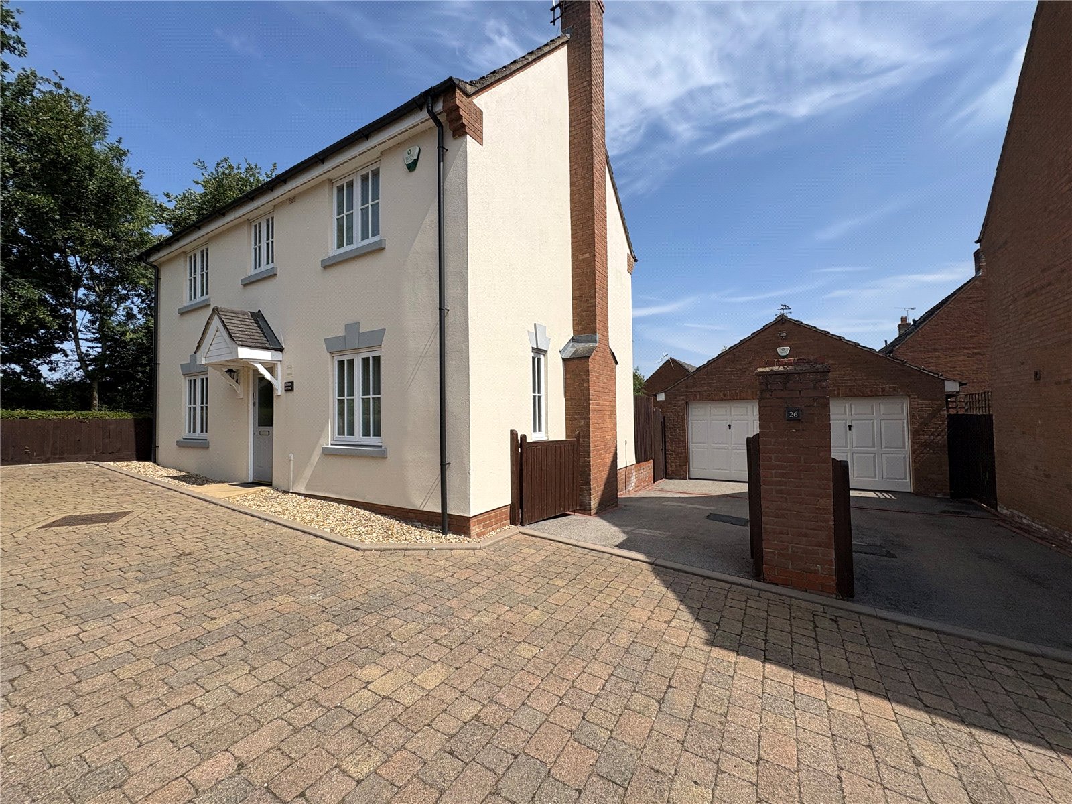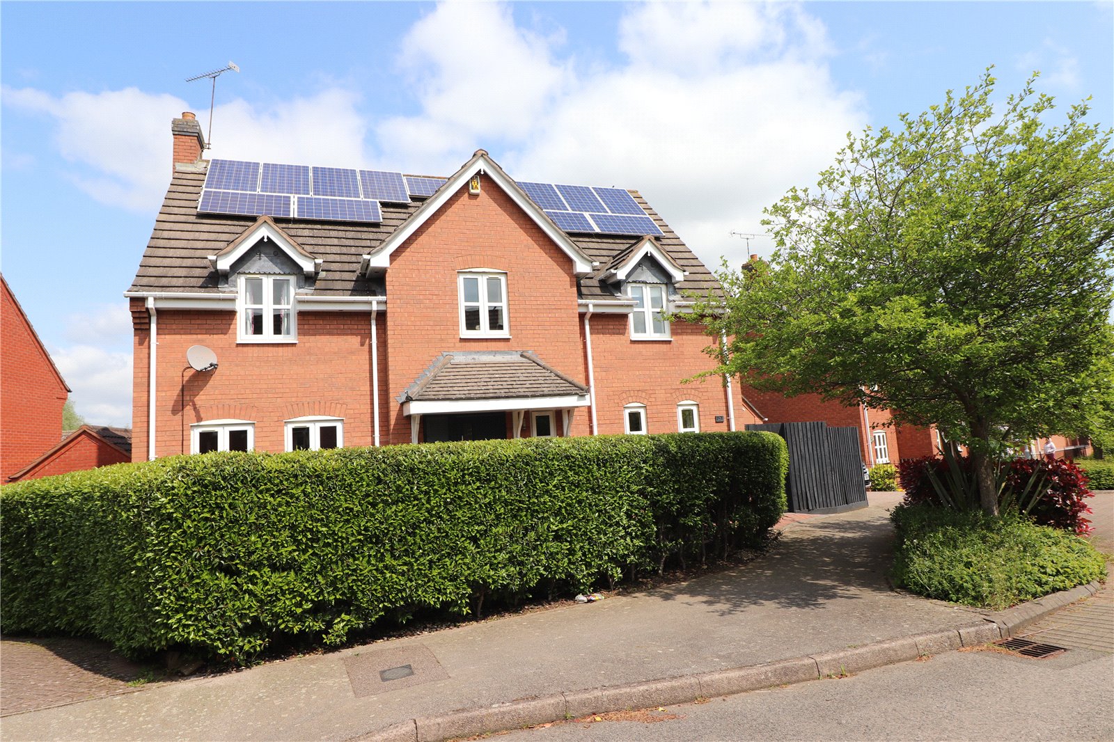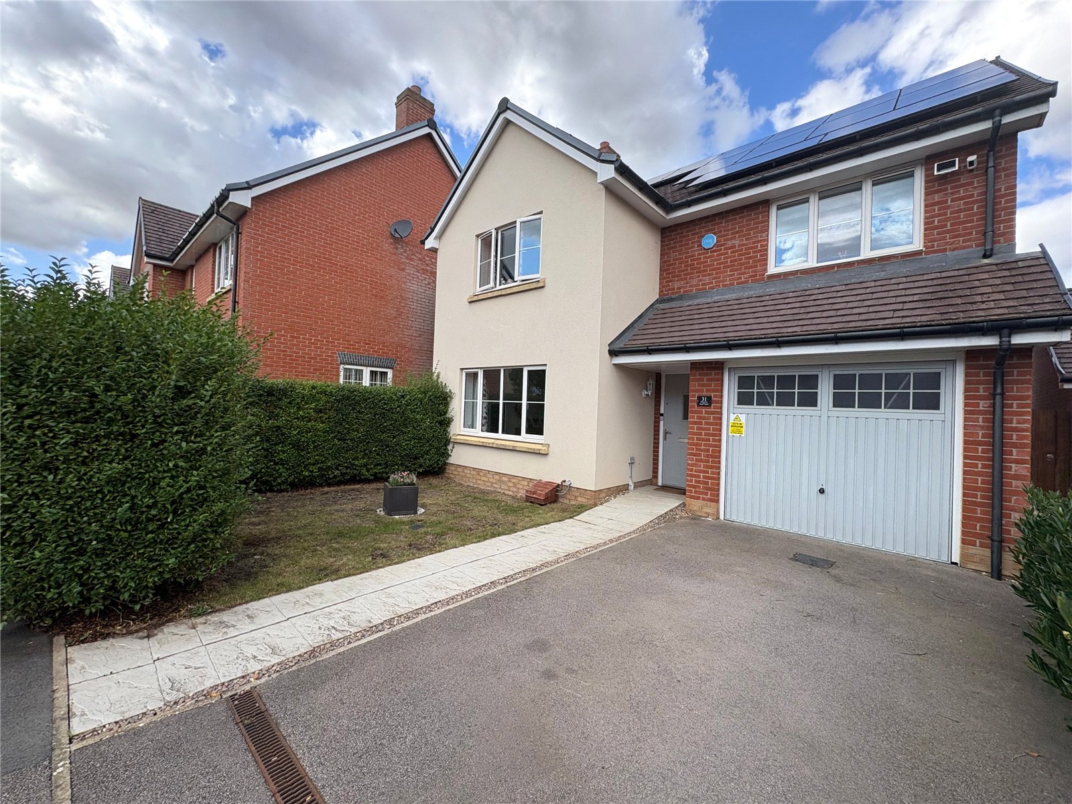
Daventry: 01327 311222
Long Buckby: 01327 844111
Woodford Halse: 01327 263333
This property has been removed by the agent. It may now have been sold or temporarily taken off the market.
** CANAL SIDE TOWN HOUSE ** STUNNING VIEWS ** NO UPPER CHAIN **Viewing is advised of this SPACIOUS HOME with PICTURESQUE VIEWS overlooking BRAUNSTON MARINA and the countryside beyond. With VERSATILE ACCOMMODATION comprising on the ground floor of entr
We have found these similar properties.
Abbotsbury Drive, Daventry, Northamptonshire, Nn11
4 Bedroom Detached House
Abbotsbury Drive, DAVENTRY, Northamptonshire, NN11
Roman Way, Daventry, Northamptonshire, Nn11
4 Bedroom Detached House
Roman Way, DAVENTRY, Northamptonshire, NN11
Astbury Terrace, Daventry, Northamptonshire, Nn11
4 Bedroom Semi-Detached House
Astbury Terrace, DAVENTRY, Northamptonshire, NN11
Snowshill Close, Daventry, Northamptonshire, Nn11
4 Bedroom Detached House
Snowshill Close, DAVENTRY, Northamptonshire, NN11
The Stook, Daventry, Northamptonshire, Nn11
4 Bedroom Detached House
The Stook, DAVENTRY, Northamptonshire, NN11
Main Street, Ashby St Ledgers, Warwickshire, Cv23
3 Bedroom Semi-Detached House
Main Street, ASHBY ST LEDGERS, Warwickshire, CV23




