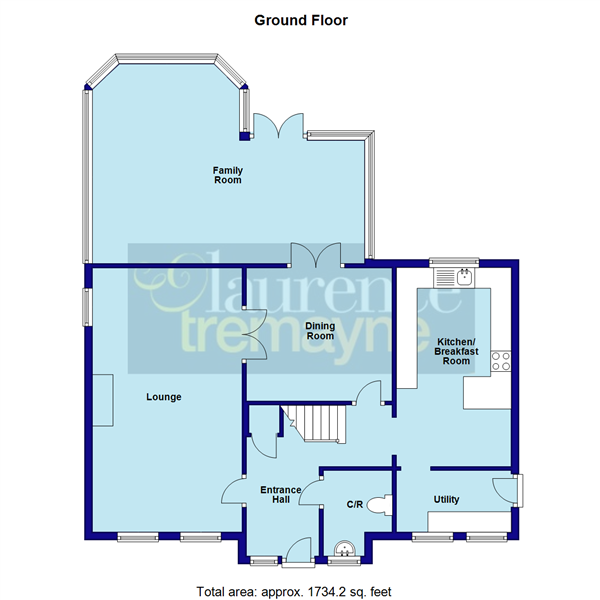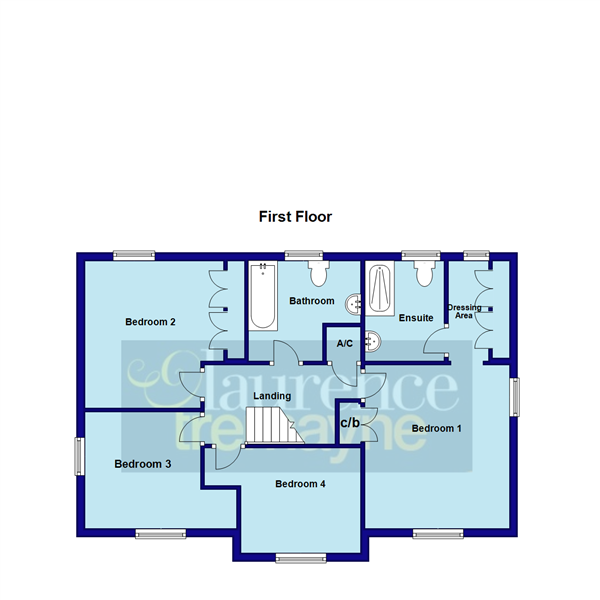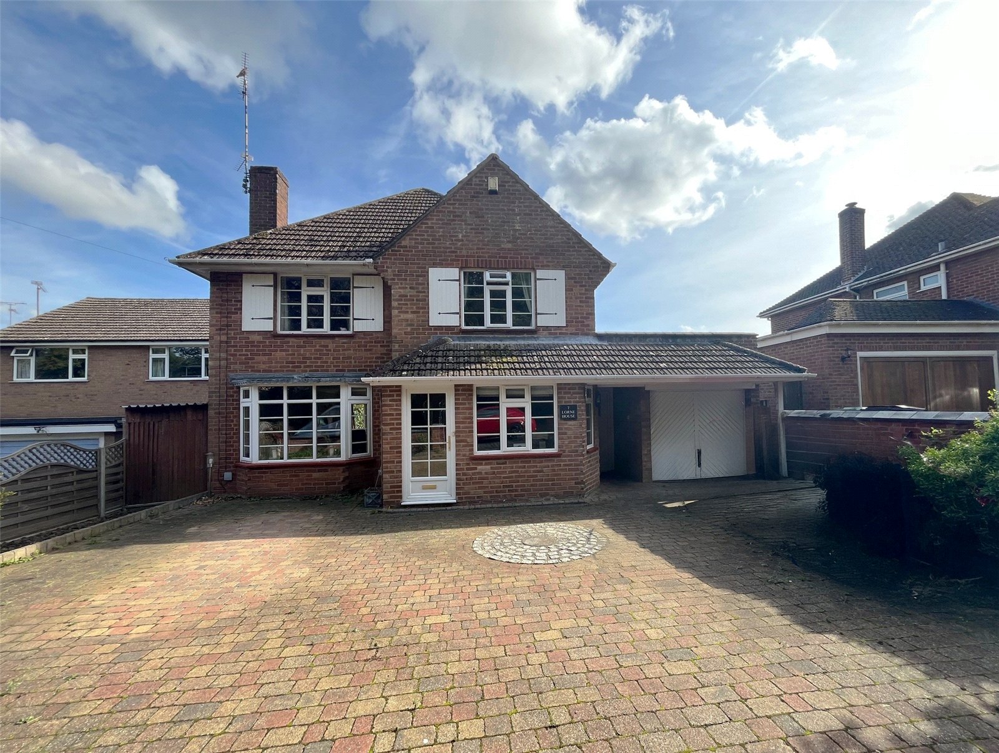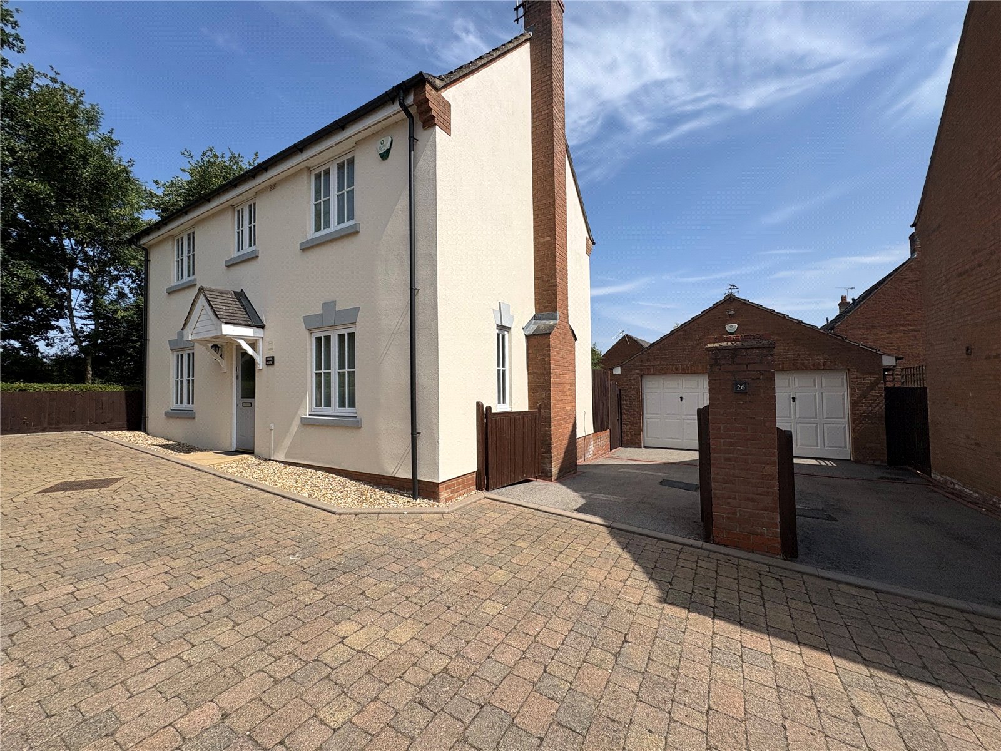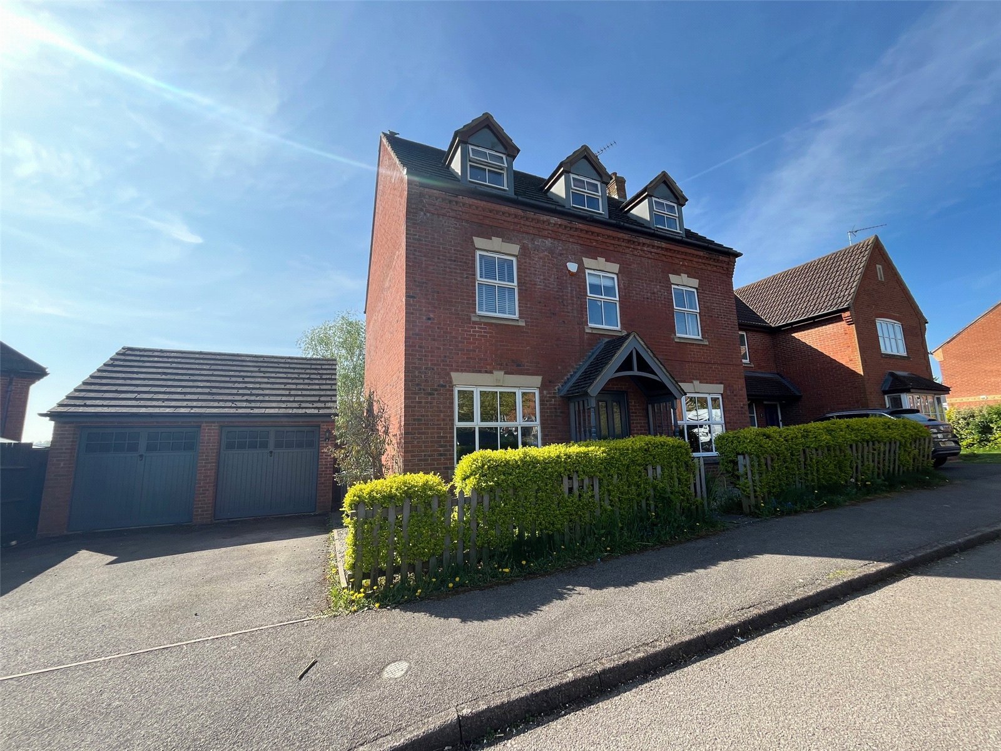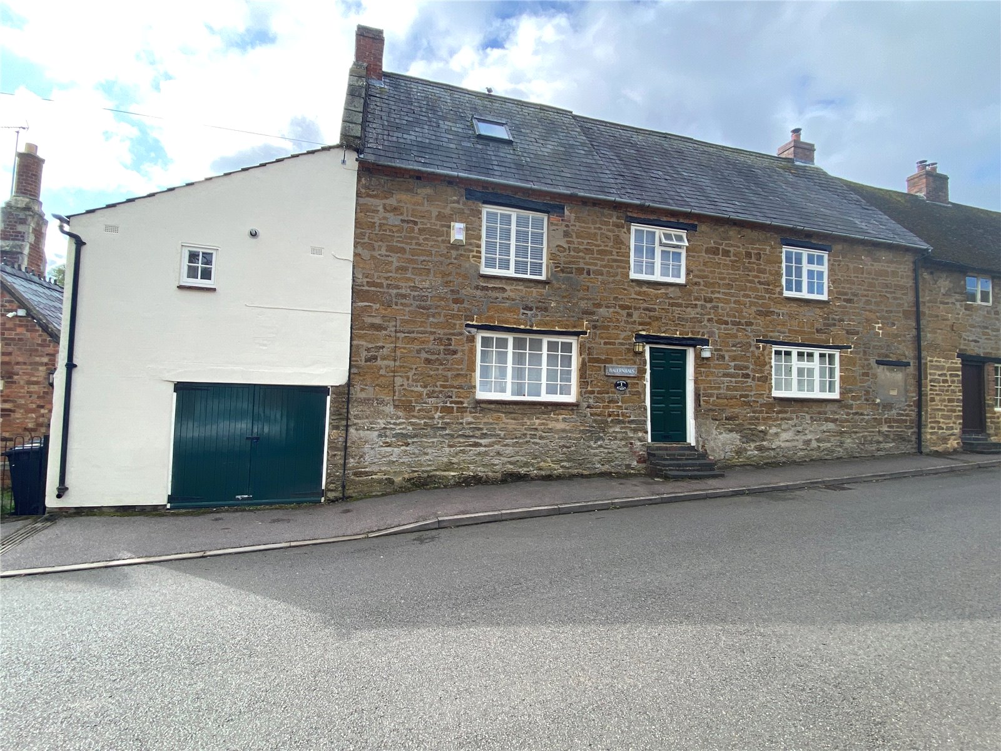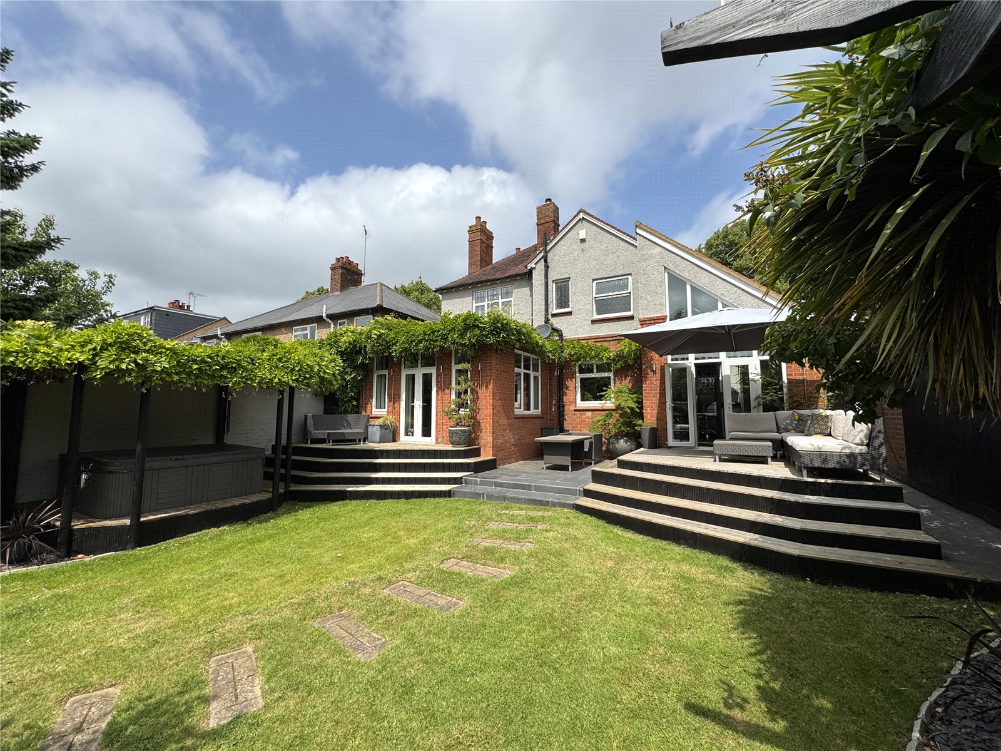Daventry: 01327 311222
Long Buckby: 01327 844111
Woodford Halse: 01327 263333
The Stook, DAVENTRY, Northamptonshire, NN11
Price £450,000
4 Bedroom
Detached House
Overview
4 Bedroom Detached House for sale in The Stook, DAVENTRY, Northamptonshire, NN11
* FOUR DOUBLE BEDROOMS * 21FT LOUNGE * RE-FITTED KITCHEN * BEDROOM ONE WITH EN-SUITE AND DRESSING AREA * DOUBLE GARAGE * 20FT FAMILY ROOM * SOLAR PANELS *
A beautiful presented four double bedroom detached property on the sough after Lang Farm development. In excellent decorative order the property benefits from 21FT LOUNGE, 20FT FAMILY ROOM, RE-FITTED KITCHEN, dining room, utility room, DOWNSTAIRS CLOAKROOM, BEDROOM ONE WITH RE-FITTED EN-SUITE AND DRESSING AREA, THREE FURTHER DOUBLE BEDROOMS, FAMILY BATHROOM, DOUBLE GARAGE CURRENTLY USED AS A WORKROOM BUT COULD BE RE-INSTATED, gas central heating, SOLAR PANELS, Upvc double glazing and a DELIGHTFUL LANDSCAPED REAR GARDEN. Viewing is essential to fully appreciate this property. EPC - C
Entered Via A part glazed composite door which is set under a tiled canopy storm porch with outside courtesy light to one side, opening into: -
Entrance Hall 11'10" (3.6m) x 11'2" (3.4m) reducing to 6'3" (1.9m). A spacious and welcoming hallway which has solid wooden flooring, coving to ceiling, radiator, stairs rising to first floor landing with wooden spindled balustrades and handrail plus an under stairs storage cupboard which has power and light fitted, Upvc double glazed window to front aspect, doors to all ground floor accommodation.
Cloakroom 5'6" x 4'4" (1.68m x 1.32m). With continuation of the solid wooden flooring from the entrance hallway and fitted with a white two piece suite comprising of a low level WC and pedestal wash hand basin with tiled splash back, radiator, hanging space for coats, opaque Upvc double glazed window to front aspect.
Lounge 21' x 12' (6.4m x 3.66m). A generously sized room with Upvc double glazed window to front aspect, two radiators, television point, coved ceiling, Upvc double glazed window to side aspect, part glazed wooden doors to dining room.
Dining Room 11'10" x 10'8" (3.6m x 3.25m). Wall mounted vertical radiator, coved ceiling, part glazed double wooden doors to Family Room.
Family Room 20'6" (6.25m) max x 15'10" (4.83m) max. A bright and spacious room with wood laminate flooring, recess spot lights, two wall mounted electric heaters, Upvc double glazed French doors opening onto the rear garden.
Kitchen 15'10" x 8'10" (4.83m x 2.7m). A beautifully re-fitted kitchen fitted with a range of eye and base level units and glass fronted display cupboard with work top over, tiling to water sensitive areas, range cooker with extractor hood over, recess spot lights, stainless steel one and a quarter bowl sink and drainer with swan neck mixer tap. space for under counter fridge, space and plumbing for dishwasher, drawer stack, wall mounted vertical radiator, ceramic tiled floor, Upvc double glazed window to rear aspect with views over the rear garden, doorway to utility room.
Utility Room 8'8" x 4'10" (2.64m x 1.47m). A continuation of the ceramic tiled floor, matching base level unit with worktop over from the kitchen, space and plumbing for washing machine, space for under counter fridge and freezer, tiling to water sensitive areas, two Upvc double glazed windows to front aspect, radiator, hanging space for coats, wall mounted central heating boiler, extractor, part opaque Upvc double door to side aspect.
Landing 11'6" x 6'6" (3.5m x 1.98m). Radiator, access to loft, airing cupboard hosing hot water tank and slatted linen shelving, coved ceiling, doors to all first floor accommodation.
Bedroom One 13'2" x 11'6" (4.01m x 3.5m). A spacious double bedroom with Upvc double glazed windows to front and side aspects, radiator, built in double wardrobe, television point, telephone point, archway to dressing area.
Dressing Area 7'8" (2.34m) x 3'8" (1.12m) to wardrobes. Two built in double wardrobes, Upvc double window to rear aspect with views over the rear garden, radiator, door to en-suite.
En-Suite 6'8" x 6'2" (2.03m x 1.88m). A re-fitted white three piece suite comprising a concealed unit WC, wash hand basin and mixer tap built into a vanity unit, large shower cubicle with plumbed in shower with rainfall shower head and further hair washing attachment, full height tiling to all walls, ceramic tiled floor with under floor heating, recess spot lights, extractor, chrome heated towel rail, opaque Upvc double glazed window to rear aspect.
Bedroom Two 11'8" x 10' (3.56m x 3.05m). Another delightful double bedroom with Upvc double glazed window to rear aspect with views over the rear garden and countryside views beyond, build in wardrobes to one wall, radiator.
Bedroom Three 12' (3.66m) reducing to 9'2" (2.8m) x 9'2" (2.8m). A further double bedroom with Upvc double glazed windows to front and side aspects, radiator.
Bedroom Four 9'4" (2.84m) plus recess x 7'6" (2.29m). A fourth double bedroom with Upvc double glazed window to front aspect, radiator.
Family Bathroom 8'6" max x 7'8" (2.6m max x 2.34m). A white three piece suite comprising of a low level WC, pedestal wash hand basin, panel bath with electric shower over, tiling to water sensitive areas, radiator, recess spot lights, extractor, opaque Upvc double glazed window to rear aspect.
Outside
Front A low maintenance frontage with block paved driveway to front entrance, deep gravel beds, outside light enclosed by mature hedging.
Double Garage 16'2" x 15'2" (4.93m x 4.62m). Currently used as a craft/work room (but could be reinstated to a double garage) with power and light connected, access to loft, double glazed window to side aspect., block paved driveway for two cars to to the garage.
Rear Garden A beautifully landscaped rear garden with a paved patio area with gravel beds and borders, deep gravel beds, outside tap, access door to double garage, hard standing for wooden shed, lawned area with steps with integrated lighting down to a further paved patio area with raised beds with shrubs and flowers, and trees, a further hard standing area for a wooden shed, deep gravel borders with raised beds with shrubs and flower and vegetables, a further lawned area, side storage area, to the other side is a side access area with outside light, seating area, gated access to front, the garden is enclose by timber fencing.
Solar Panels There are solar panels fitted at 19 The Stook. These are 'owned' by the property and generate a quarterly income via 'First Utility'
Read more
A beautiful presented four double bedroom detached property on the sough after Lang Farm development. In excellent decorative order the property benefits from 21FT LOUNGE, 20FT FAMILY ROOM, RE-FITTED KITCHEN, dining room, utility room, DOWNSTAIRS CLOAKROOM, BEDROOM ONE WITH RE-FITTED EN-SUITE AND DRESSING AREA, THREE FURTHER DOUBLE BEDROOMS, FAMILY BATHROOM, DOUBLE GARAGE CURRENTLY USED AS A WORKROOM BUT COULD BE RE-INSTATED, gas central heating, SOLAR PANELS, Upvc double glazing and a DELIGHTFUL LANDSCAPED REAR GARDEN. Viewing is essential to fully appreciate this property. EPC - C
Entered Via A part glazed composite door which is set under a tiled canopy storm porch with outside courtesy light to one side, opening into: -
Entrance Hall 11'10" (3.6m) x 11'2" (3.4m) reducing to 6'3" (1.9m). A spacious and welcoming hallway which has solid wooden flooring, coving to ceiling, radiator, stairs rising to first floor landing with wooden spindled balustrades and handrail plus an under stairs storage cupboard which has power and light fitted, Upvc double glazed window to front aspect, doors to all ground floor accommodation.
Cloakroom 5'6" x 4'4" (1.68m x 1.32m). With continuation of the solid wooden flooring from the entrance hallway and fitted with a white two piece suite comprising of a low level WC and pedestal wash hand basin with tiled splash back, radiator, hanging space for coats, opaque Upvc double glazed window to front aspect.
Lounge 21' x 12' (6.4m x 3.66m). A generously sized room with Upvc double glazed window to front aspect, two radiators, television point, coved ceiling, Upvc double glazed window to side aspect, part glazed wooden doors to dining room.
Dining Room 11'10" x 10'8" (3.6m x 3.25m). Wall mounted vertical radiator, coved ceiling, part glazed double wooden doors to Family Room.
Family Room 20'6" (6.25m) max x 15'10" (4.83m) max. A bright and spacious room with wood laminate flooring, recess spot lights, two wall mounted electric heaters, Upvc double glazed French doors opening onto the rear garden.
Kitchen 15'10" x 8'10" (4.83m x 2.7m). A beautifully re-fitted kitchen fitted with a range of eye and base level units and glass fronted display cupboard with work top over, tiling to water sensitive areas, range cooker with extractor hood over, recess spot lights, stainless steel one and a quarter bowl sink and drainer with swan neck mixer tap. space for under counter fridge, space and plumbing for dishwasher, drawer stack, wall mounted vertical radiator, ceramic tiled floor, Upvc double glazed window to rear aspect with views over the rear garden, doorway to utility room.
Utility Room 8'8" x 4'10" (2.64m x 1.47m). A continuation of the ceramic tiled floor, matching base level unit with worktop over from the kitchen, space and plumbing for washing machine, space for under counter fridge and freezer, tiling to water sensitive areas, two Upvc double glazed windows to front aspect, radiator, hanging space for coats, wall mounted central heating boiler, extractor, part opaque Upvc double door to side aspect.
Landing 11'6" x 6'6" (3.5m x 1.98m). Radiator, access to loft, airing cupboard hosing hot water tank and slatted linen shelving, coved ceiling, doors to all first floor accommodation.
Bedroom One 13'2" x 11'6" (4.01m x 3.5m). A spacious double bedroom with Upvc double glazed windows to front and side aspects, radiator, built in double wardrobe, television point, telephone point, archway to dressing area.
Dressing Area 7'8" (2.34m) x 3'8" (1.12m) to wardrobes. Two built in double wardrobes, Upvc double window to rear aspect with views over the rear garden, radiator, door to en-suite.
En-Suite 6'8" x 6'2" (2.03m x 1.88m). A re-fitted white three piece suite comprising a concealed unit WC, wash hand basin and mixer tap built into a vanity unit, large shower cubicle with plumbed in shower with rainfall shower head and further hair washing attachment, full height tiling to all walls, ceramic tiled floor with under floor heating, recess spot lights, extractor, chrome heated towel rail, opaque Upvc double glazed window to rear aspect.
Bedroom Two 11'8" x 10' (3.56m x 3.05m). Another delightful double bedroom with Upvc double glazed window to rear aspect with views over the rear garden and countryside views beyond, build in wardrobes to one wall, radiator.
Bedroom Three 12' (3.66m) reducing to 9'2" (2.8m) x 9'2" (2.8m). A further double bedroom with Upvc double glazed windows to front and side aspects, radiator.
Bedroom Four 9'4" (2.84m) plus recess x 7'6" (2.29m). A fourth double bedroom with Upvc double glazed window to front aspect, radiator.
Family Bathroom 8'6" max x 7'8" (2.6m max x 2.34m). A white three piece suite comprising of a low level WC, pedestal wash hand basin, panel bath with electric shower over, tiling to water sensitive areas, radiator, recess spot lights, extractor, opaque Upvc double glazed window to rear aspect.
Outside
Front A low maintenance frontage with block paved driveway to front entrance, deep gravel beds, outside light enclosed by mature hedging.
Double Garage 16'2" x 15'2" (4.93m x 4.62m). Currently used as a craft/work room (but could be reinstated to a double garage) with power and light connected, access to loft, double glazed window to side aspect., block paved driveway for two cars to to the garage.
Rear Garden A beautifully landscaped rear garden with a paved patio area with gravel beds and borders, deep gravel beds, outside tap, access door to double garage, hard standing for wooden shed, lawned area with steps with integrated lighting down to a further paved patio area with raised beds with shrubs and flowers, and trees, a further hard standing area for a wooden shed, deep gravel borders with raised beds with shrubs and flower and vegetables, a further lawned area, side storage area, to the other side is a side access area with outside light, seating area, gated access to front, the garden is enclose by timber fencing.
Solar Panels There are solar panels fitted at 19 The Stook. These are 'owned' by the property and generate a quarterly income via 'First Utility'
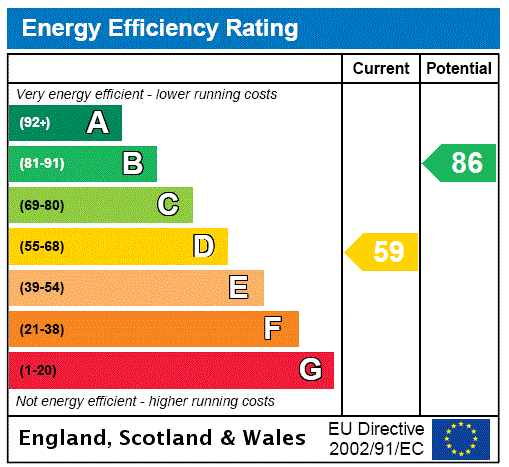
Main Street, Ashby St Ledgers, Warwickshire, Cv23
3 Bedroom Semi-Detached House
Main Street, ASHBY ST LEDGERS, Warwickshire, CV23
Staverton Road, Daventry, Northamptonshire, Nn11
3 Bedroom Detached House
Staverton Road, DAVENTRY, Northamptonshire, NN11
Snowshill Close, Daventry, Northamptonshire, Nn11
4 Bedroom Detached House
Snowshill Close, DAVENTRY, Northamptonshire, NN11
Nightingale Close, Daventry, Northamptonshire, Nn11
5 Bedroom Detached House
Nightingale Close, DAVENTRY, Northamptonshire, NN11
School Street, Drayton, Daventry, Northamptonshire, Nn11
4 Bedroom House
School Street, Drayton, DAVENTRY, Northamptonshire, NN11
Badby Road West, Daventry, Northamptonshire, Nn11
4 Bedroom Detached House
Badby Road West, DAVENTRY, Northamptonshire, NN11

