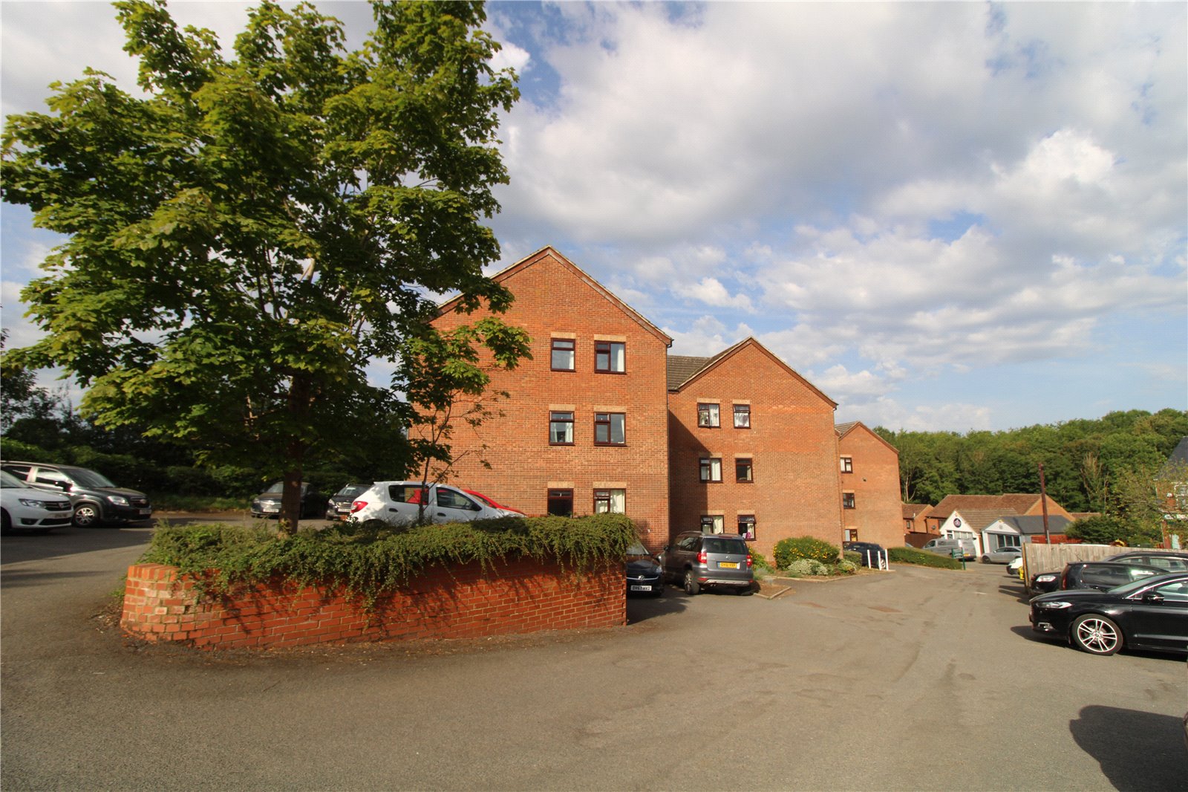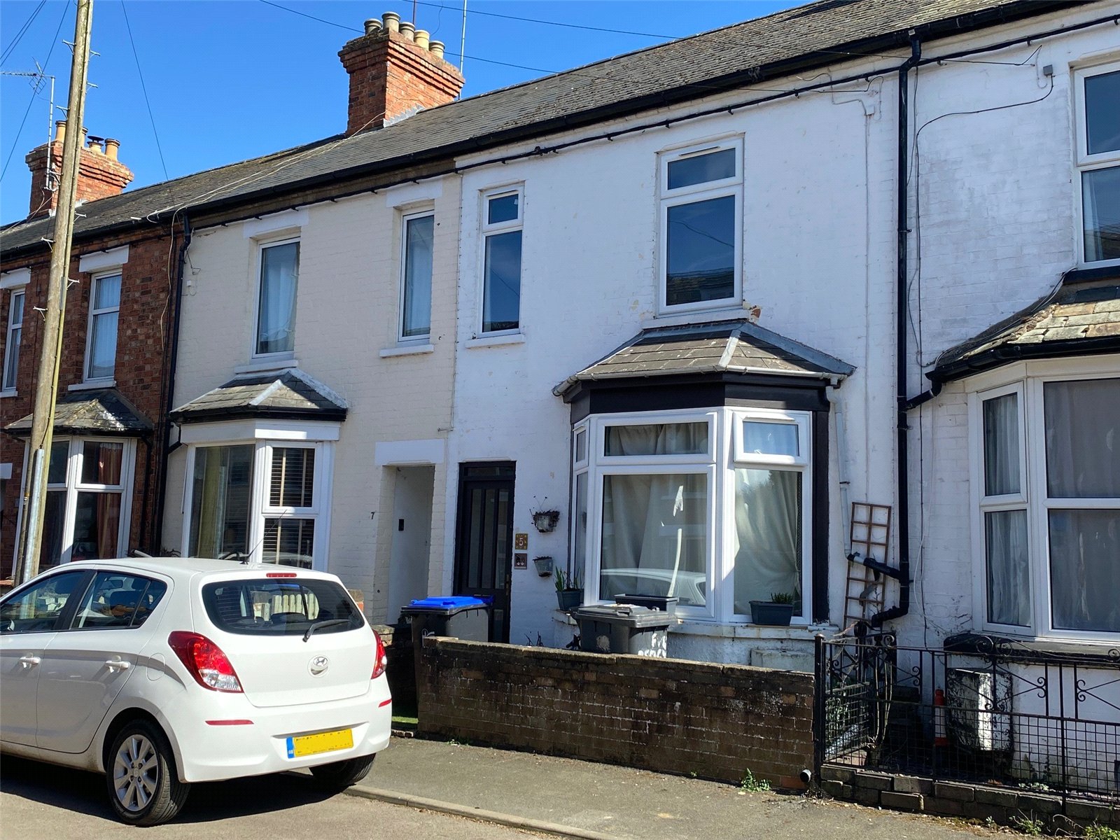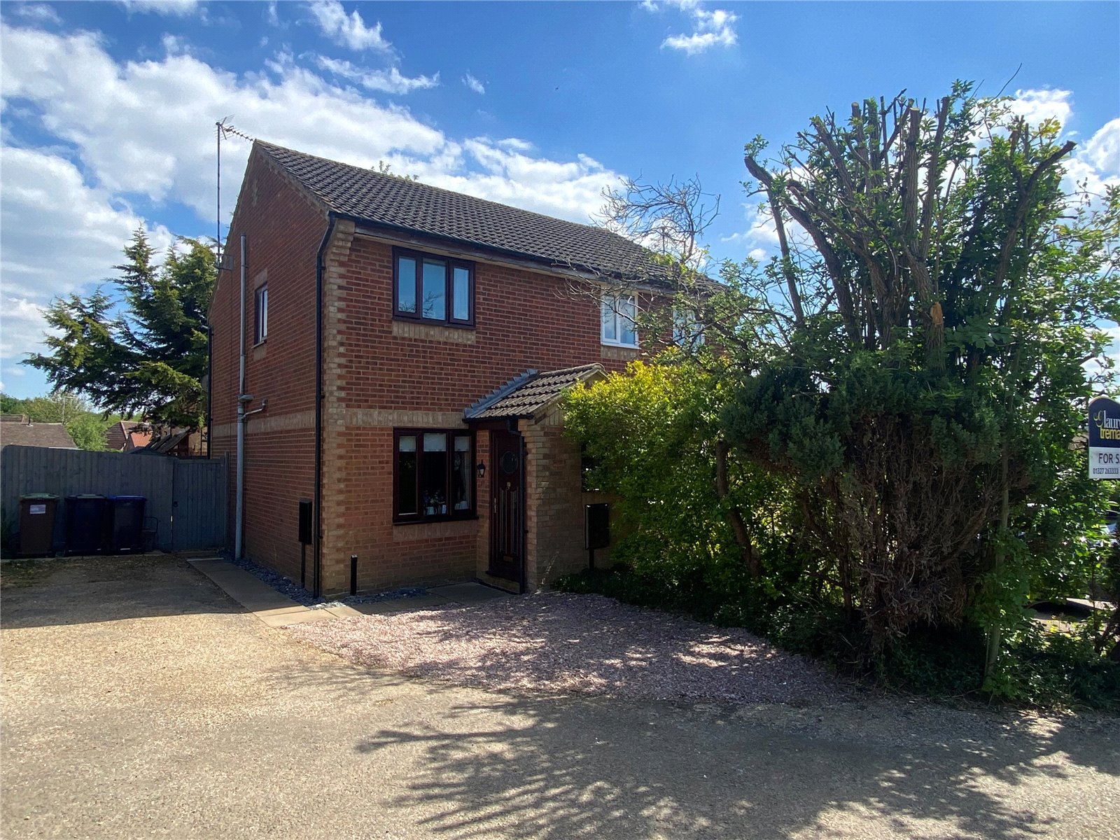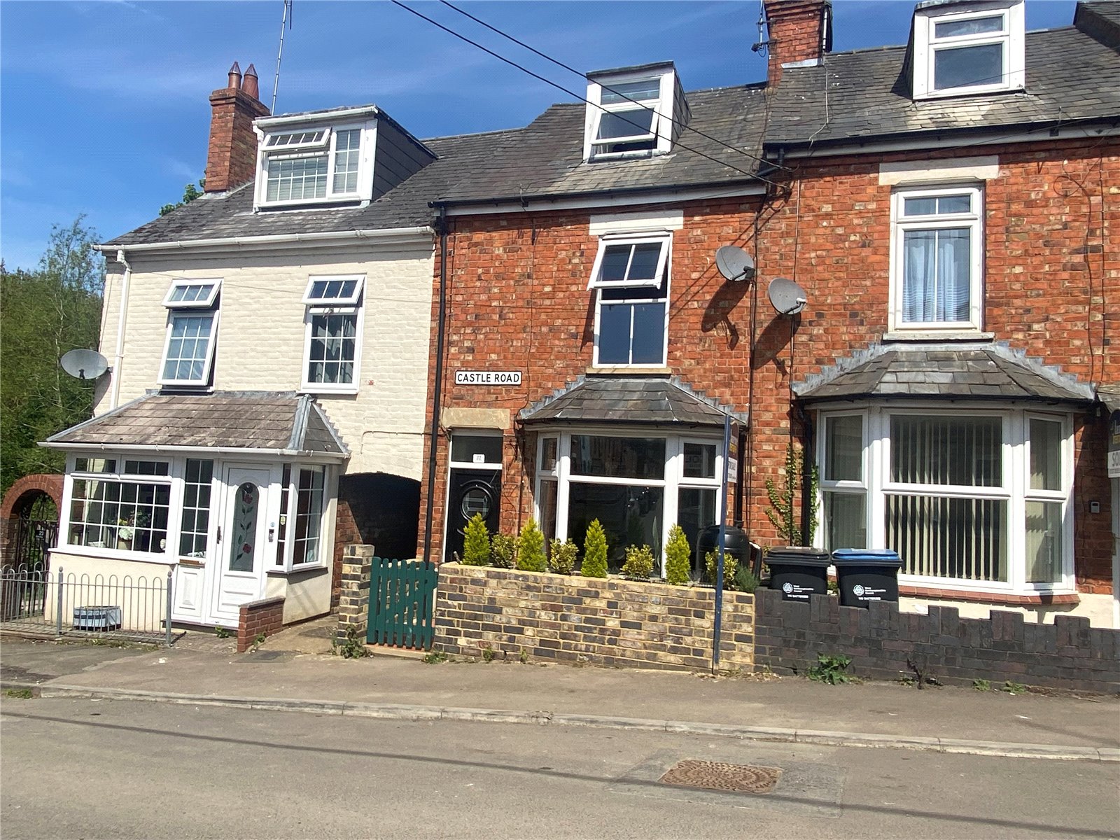
Daventry: 01327 311222
Long Buckby: 01327 844111
Woodford Halse: 01327 263333
This property has been removed by the agent. It may now have been sold or temporarily taken off the market.
THREE BEDROOM VICTORIAN TERRACE***BEING SOLD WITH NO UPPER CHAIN***SET OVER FOUR FLOORS***THREE GOOD SIZED BEDROOMS***PERIOD FEATURES***VILLAGE LOCATION***CLOSE TO AMMENITIES***
A three bedroomed Victorian terraced property in need of modernisation situated in the heart of the
A three bedroomed Victorian terraced property in need of modernisation situated in the heart of the
We have found these similar properties.
Winston Close, Woodford Halse, Northamptonshire, Nn11
2 Bedroom Apartment
Winston Close, WOODFORD HALSE, Northamptonshire, NN11
Percy Road, Woodford Halse, Northamptonshire, Nn11
3 Bedroom Terraced House
Percy Road, WOODFORD HALSE, Northamptonshire, NN11
Sycamore Avenue, Woodford Halse, Northamptonshire, Nn11
2 Bedroom Semi-Detached House
Sycamore Avenue, WOODFORD HALSE, Northamptonshire, NN11
Castle Road, Woodford Halse, Northamptonshire, Nn11
3 Bedroom Terraced House
Castle Road, WOODFORD HALSE, Northamptonshire, NN11






