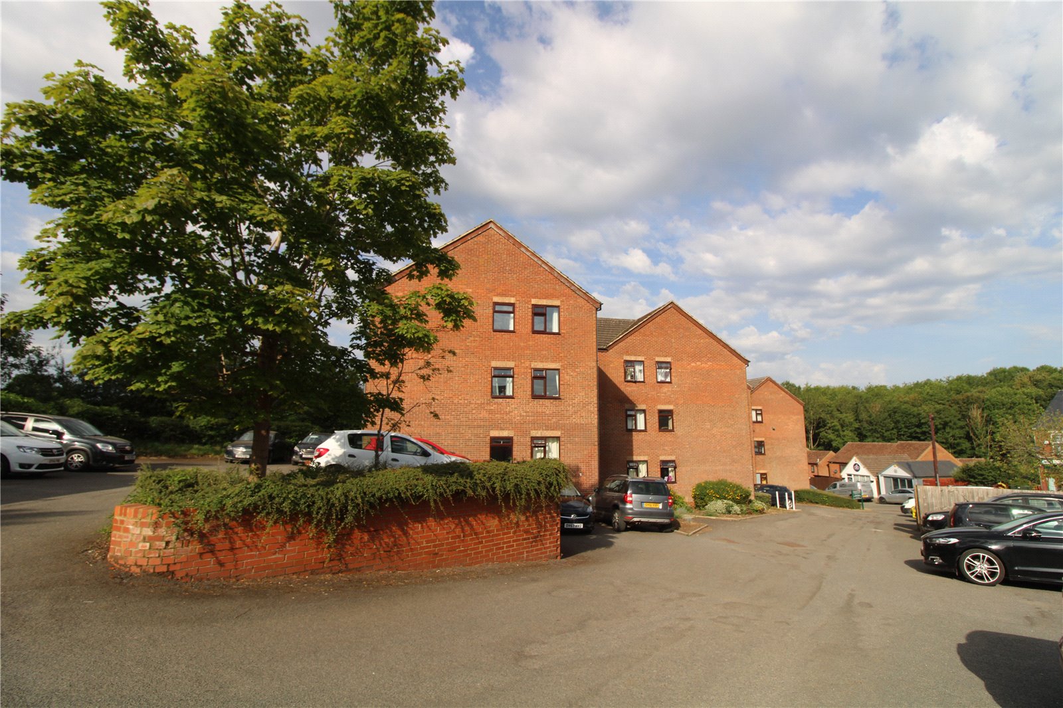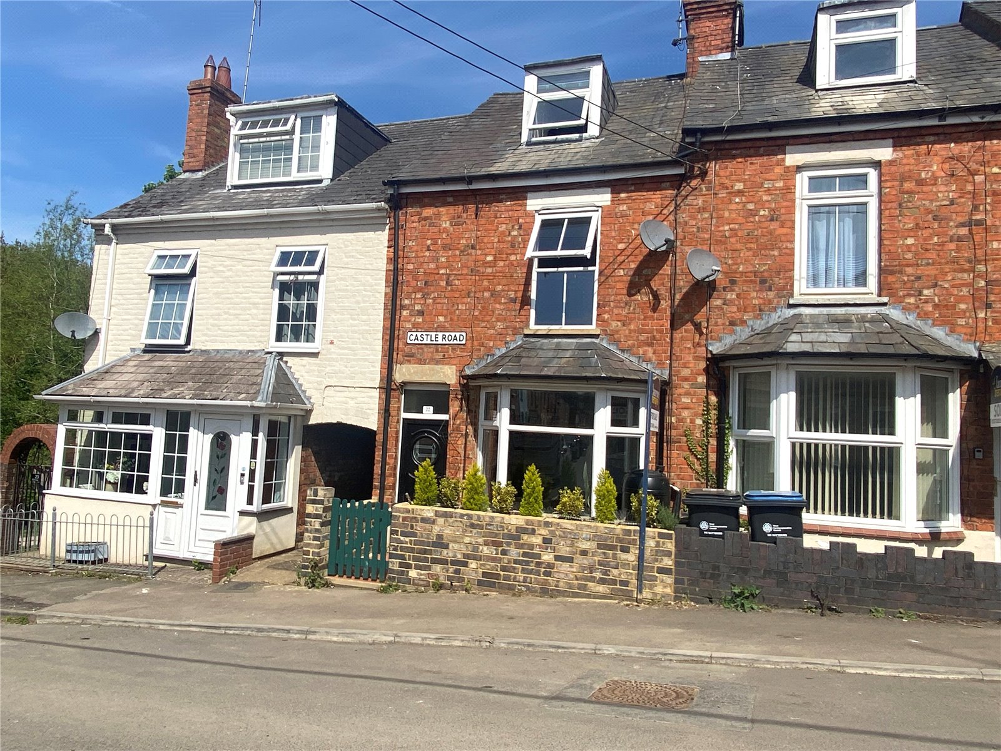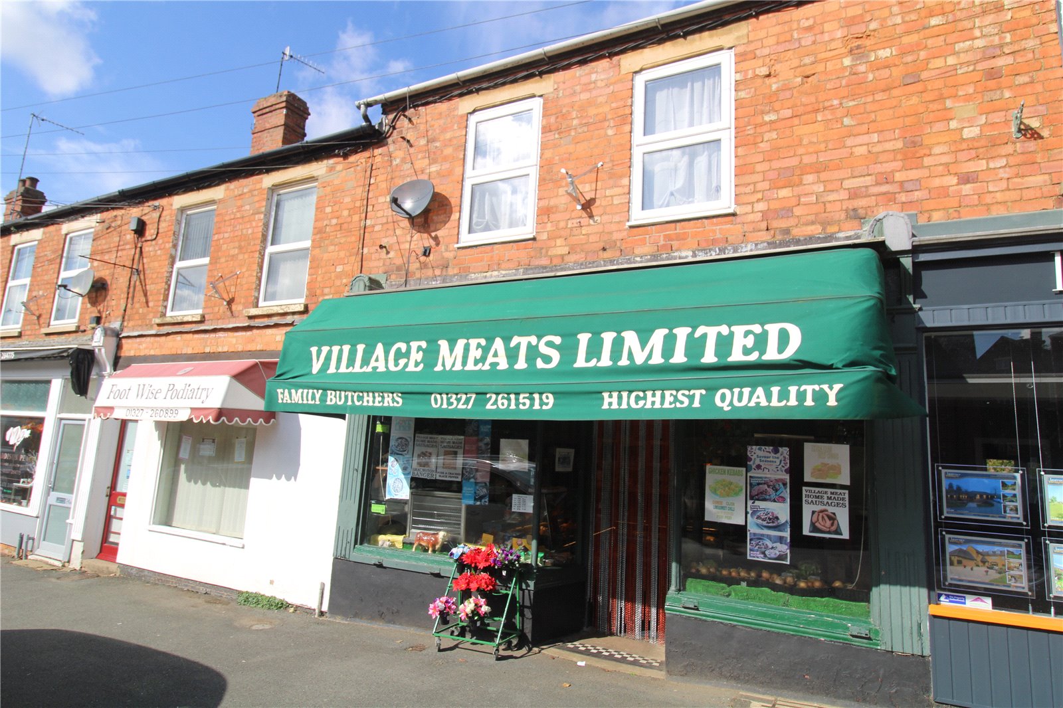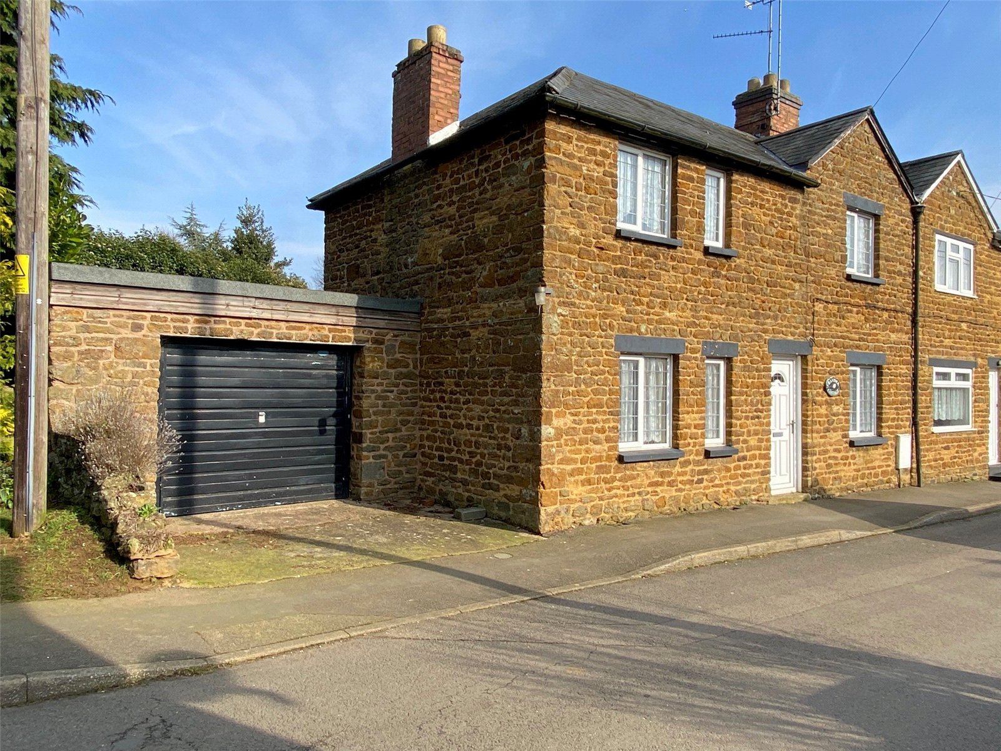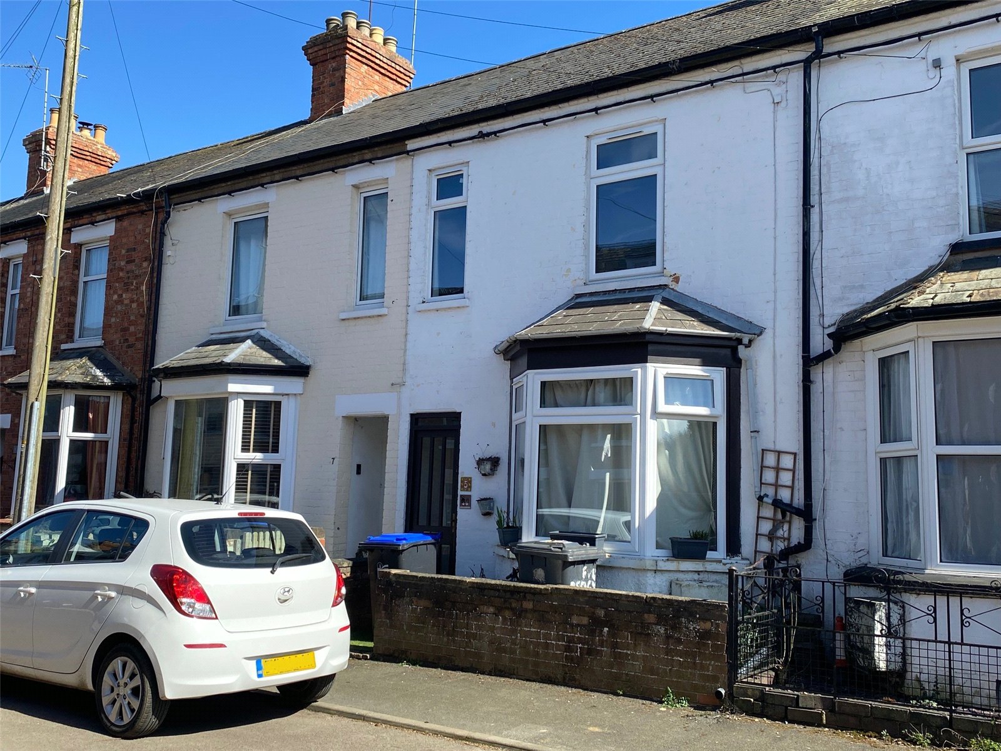
Daventry: 01327 311222
Long Buckby: 01327 844111
Woodford Halse: 01327 263333
This property has been removed by the agent. It may now have been sold or temporarily taken off the market.
***TWO BEDROOM SEMI DETACHED *** WELL PRESENTED *** CONSERVATORY *** IDEAL PURCHASE FOR FIRST TIME BUYERS *** PRIVATE GARDEN *** OFF ROAD PARKING FOR TWO CARS *** VILLAGE LOCATION ***
A lovely two bedroom semi detached property situated in the popular village of Woodford Halse.
A lovely two bedroom semi detached property situated in the popular village of Woodford Halse.
We have found these similar properties.
Percy Road, Woodford Halse, Northamptonshire, Nn11
3 Bedroom Terraced House
Percy Road, WOODFORD HALSE, Northamptonshire, NN11
Winston Close, Woodford Halse, Northamptonshire, Nn11
2 Bedroom Penthouse
Winston Close, WOODFORD HALSE, Northamptonshire, NN11
Castle Road, Woodford Halse, Northamptonshire, Nn11
3 Bedroom Terraced House
Castle Road, WOODFORD HALSE, Northamptonshire, NN11
Station Road, Woodford Halse, Northamptonshire, Nn11
3 Bedroom Terraced House
Station Road, WOODFORD HALSE, Northamptonshire, NN11
New Terrace, Byfield, Northamptonshire, Nn11
2 Bedroom End of Terrace House
New Terrace, BYFIELD, Northamptonshire, NN11




